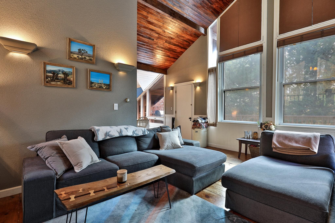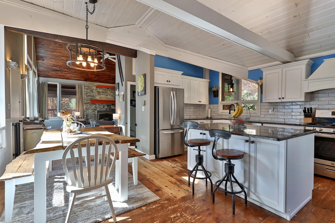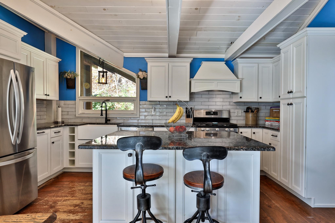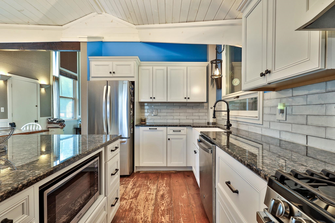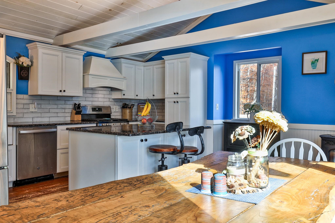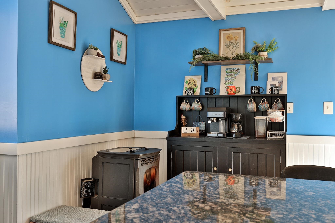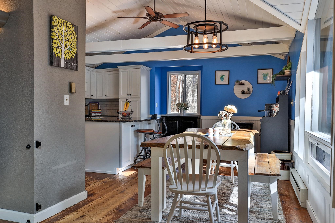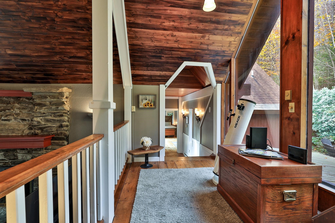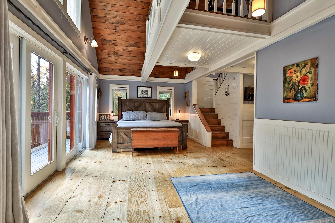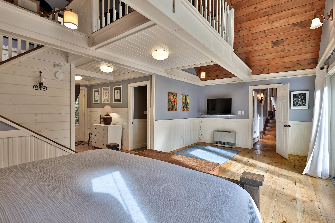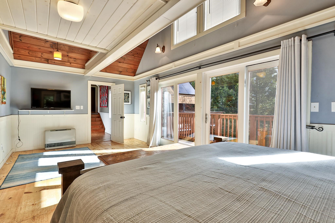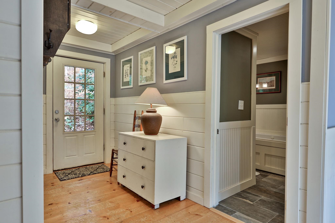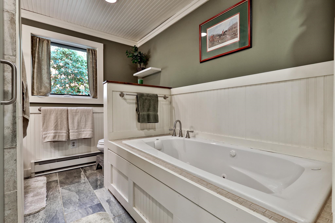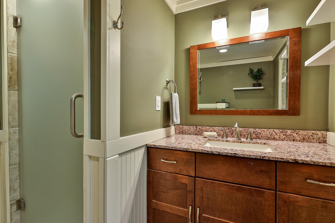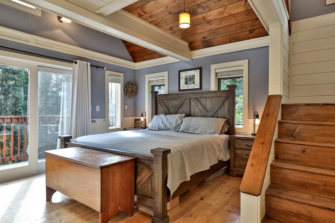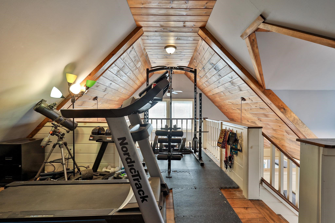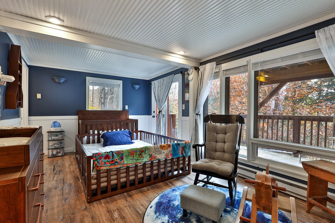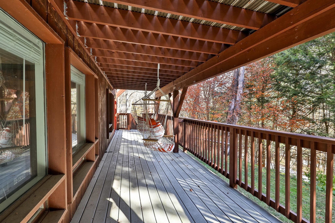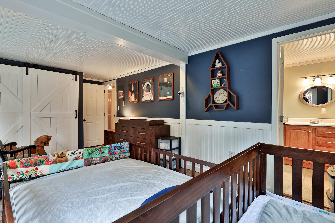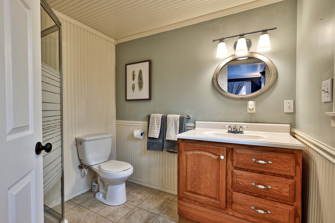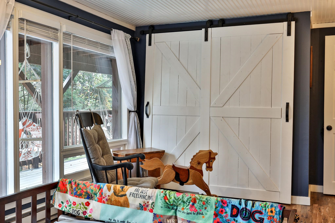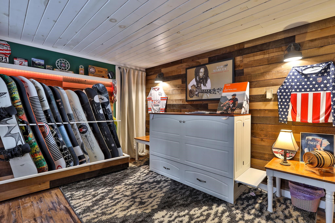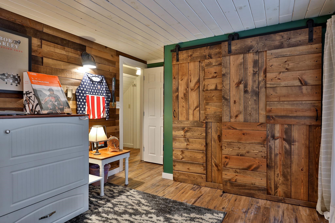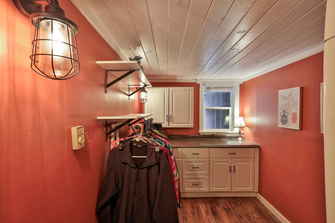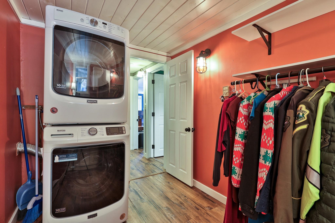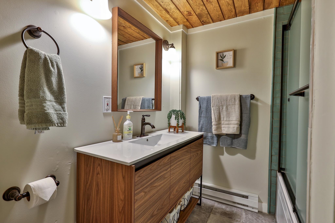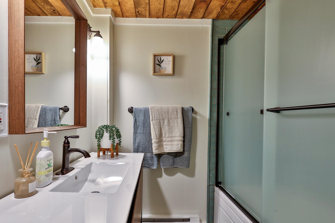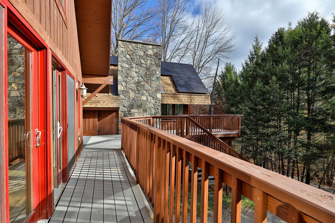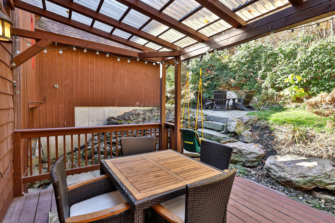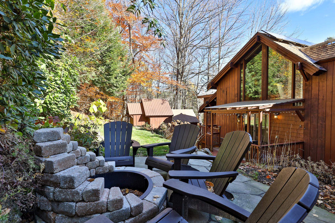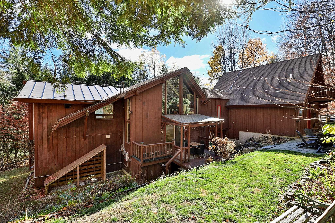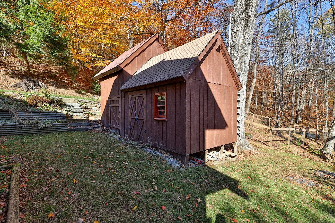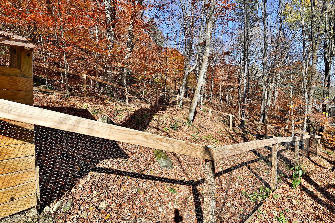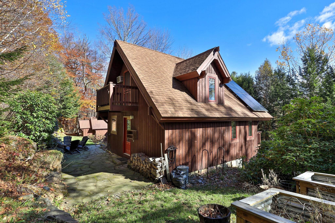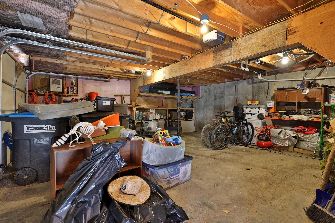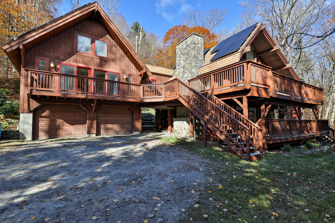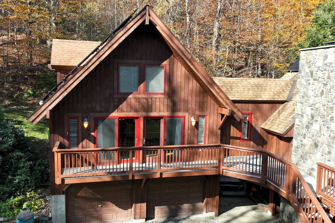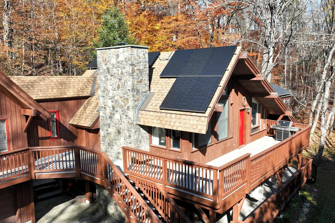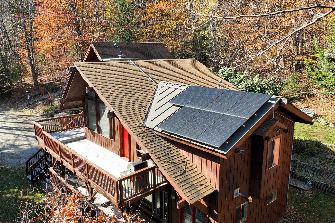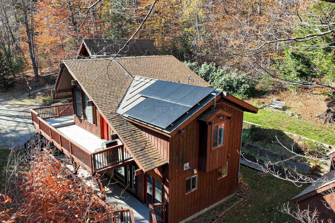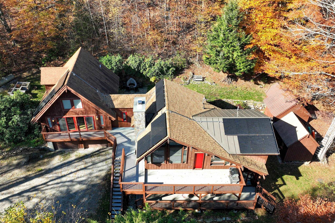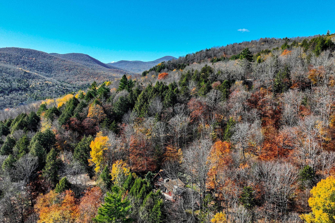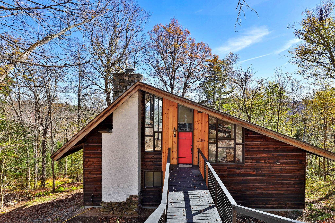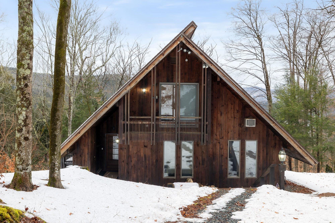1 of 48
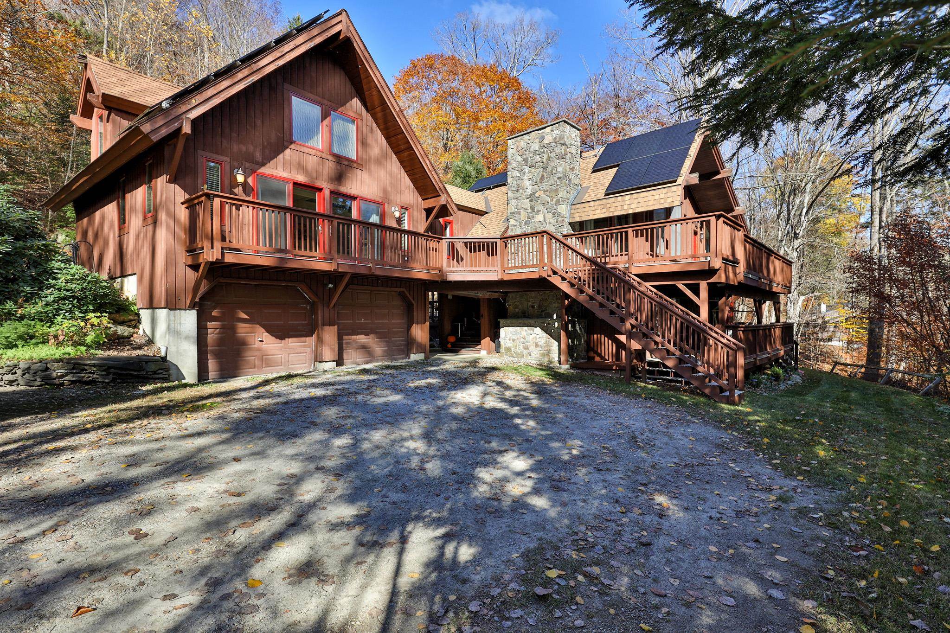
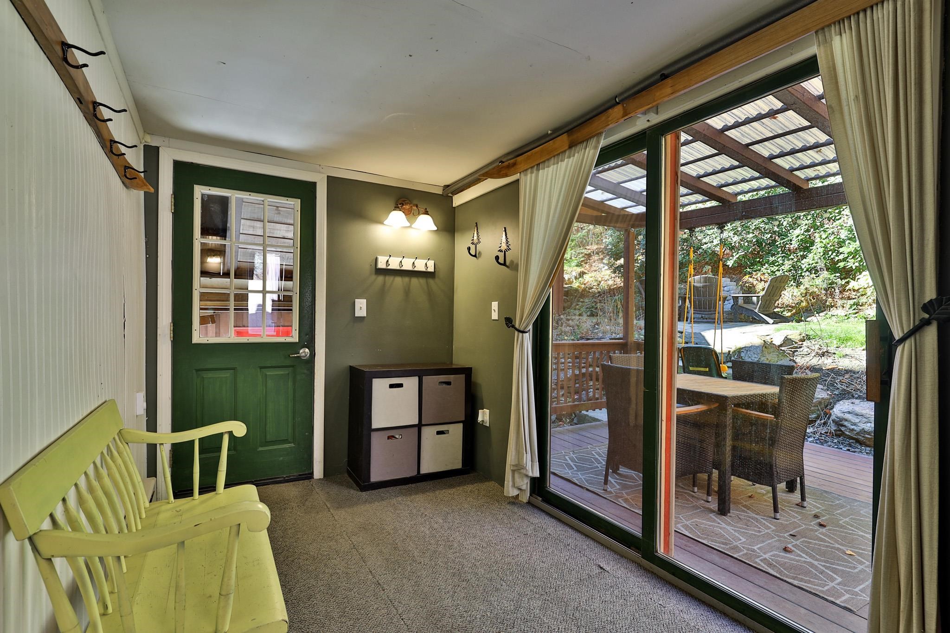
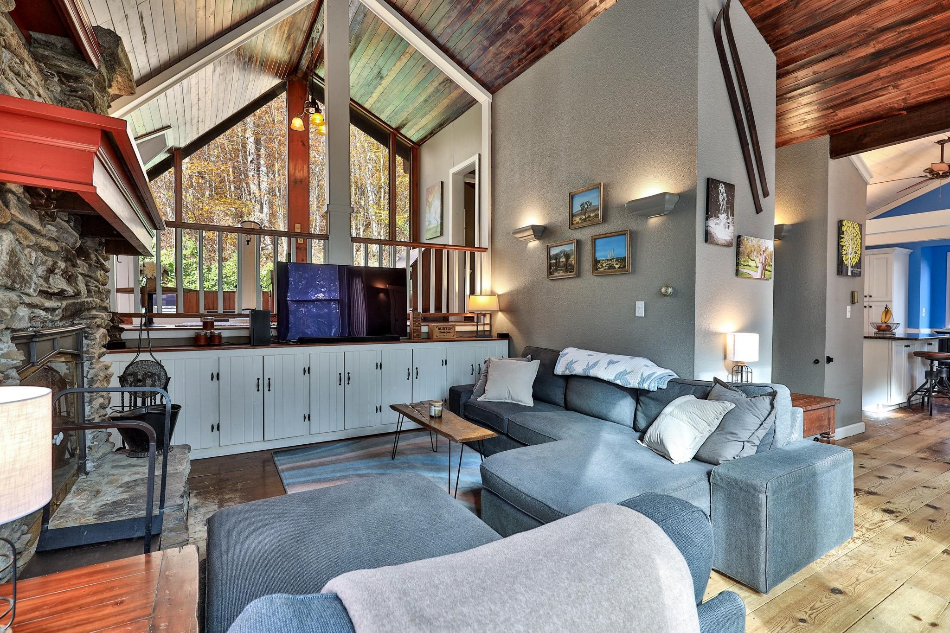
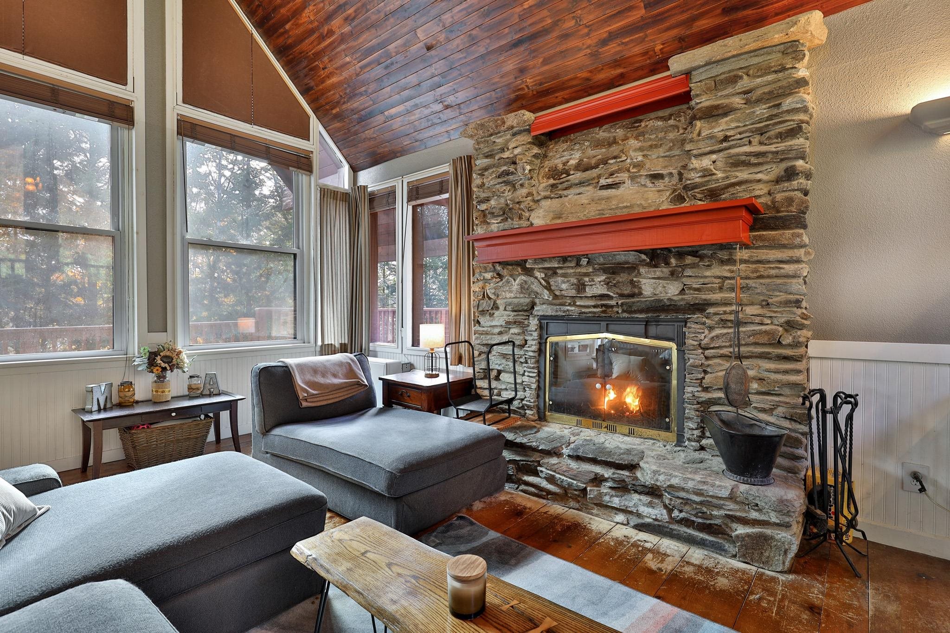
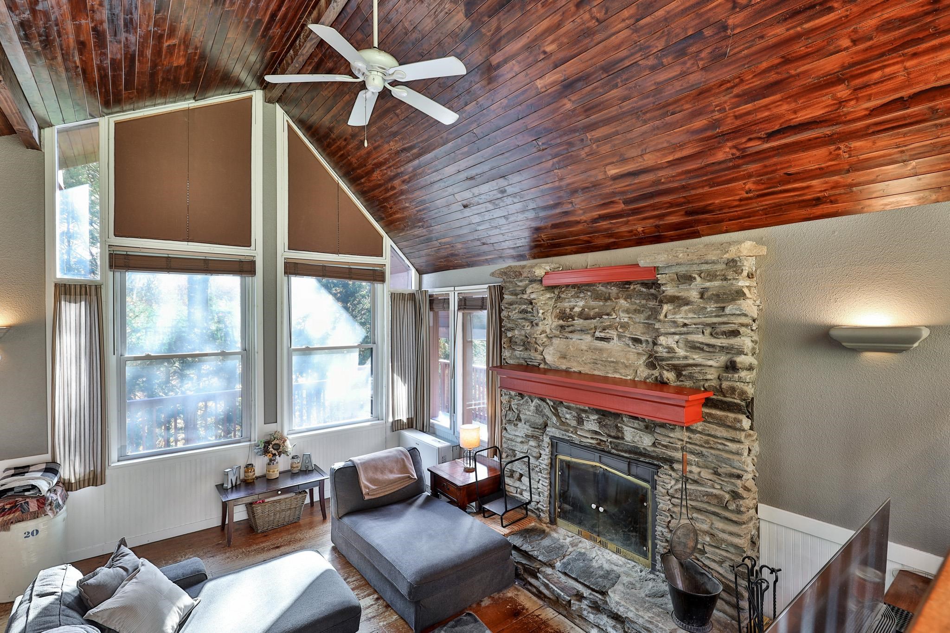
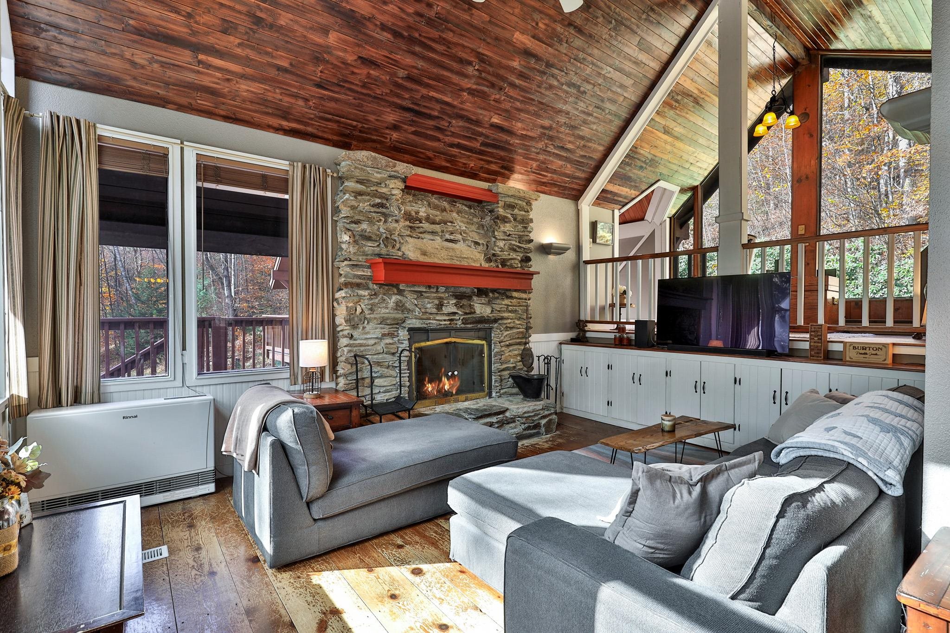
General Property Information
- Property Status:
- Active Under Contract
- Price:
- $595, 000
- Assessed:
- $0
- Assessed Year:
- County:
- VT-Rutland
- Acres:
- 1.70
- Property Type:
- Single Family
- Year Built:
- 1965
- Agency/Brokerage:
- Kyle Kershner
Killington Pico Realty - Bedrooms:
- 3
- Total Baths:
- 4
- Sq. Ft. (Total):
- 2404
- Tax Year:
- 2025
- Taxes:
- $7, 570
- Association Fees:
This Robert Carl Williams designed home showcases the architect’s signature aesthetic - vaulted ceilings, warm natural wood trim, wide pine floors, and a dramatic floor-to-ceiling fieldstone fireplace anchoring the inviting living room. The expansive primary suite above the two-car garage is a true retreat, featuring Jeld-Wen thermal pane windows, cathedral ceilings, a newly renovated bathroom, walk-in closet, and a cozy loft ideal for reading, office work, or yoga. The main house includes a brand-new kitchen with granite countertops and stainless-steel appliances, a welcoming dining area, mudroom entry, and a spacious updated laundry room with new appliances. Two additional bedrooms include a cozy guest suite with its own bathroom and covered deck. Recent updates - new roof, solar panels, spray foam insulation, stunning chimney stonework, and refreshed walkout-level flooring - ensure comfort and efficiency. The landscaped grounds feature terraced perennial gardens, a hardscaped patio, spacious work shed, fenced side yard and a magnificent hillside rhododendron. Enjoy outdoor living on the full-length upper deck or dine alfresco on the private back porch. Perfect as a vacation getaway or full-time residence, this distinctive Hawk home is just minutes from Killington and Pico Resorts, and a short drive to Woodstock, Rutland, and the Upper Valley. Come experience the timeless design and natural beauty of this exceptional Vermont property - schedule your private showing today.
Interior Features
- # Of Stories:
- 2
- Sq. Ft. (Total):
- 2404
- Sq. Ft. (Above Ground):
- 2404
- Sq. Ft. (Below Ground):
- 0
- Sq. Ft. Unfinished:
- 0
- Rooms:
- 8
- Bedrooms:
- 3
- Baths:
- 4
- Interior Desc:
- Cathedral Ceiling, Wood Fireplace, 1 Fireplace, Hearth, Primary BR w/ BA, Natural Woodwork, 1st Floor Laundry
- Appliances Included:
- ENERGY STAR Qual Dishwshr, ENERGY STAR Qual Dryer, Gas Range, ENERGY STAR Qual Fridge, ENERGY STAR Qual Washer, On Demand Water Heater
- Flooring:
- Combination, Laminate, Softwood, Tile
- Heating Cooling Fuel:
- Water Heater:
- Basement Desc:
- Crawl Space, Partial
Exterior Features
- Style of Residence:
- Contemporary
- House Color:
- Brown
- Time Share:
- No
- Resort:
- Exterior Desc:
- Exterior Details:
- Deck, Partial Fence , Natural Shade, Shed
- Amenities/Services:
- Land Desc.:
- Landscaped, Sloping, Wooded, Near Skiing, Near Snowmobile Trails, Neighborhood, Rural
- Suitable Land Usage:
- Roof Desc.:
- Architectural Shingle
- Driveway Desc.:
- Gravel
- Foundation Desc.:
- Concrete
- Sewer Desc.:
- Private, Septic
- Garage/Parking:
- Yes
- Garage Spaces:
- 2
- Road Frontage:
- 332
Other Information
- List Date:
- 2025-10-30
- Last Updated:


