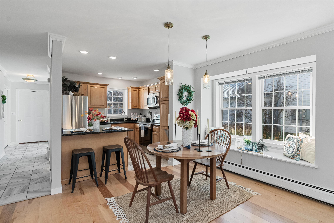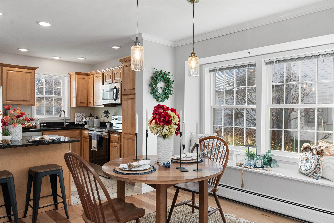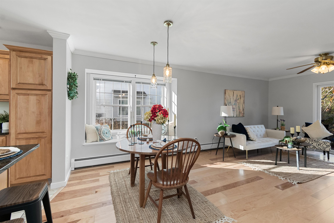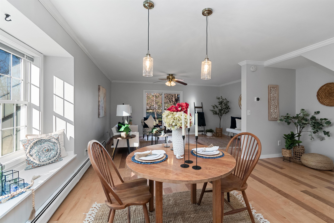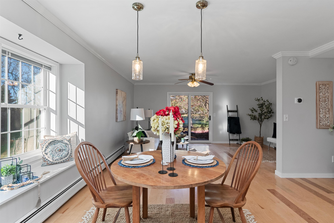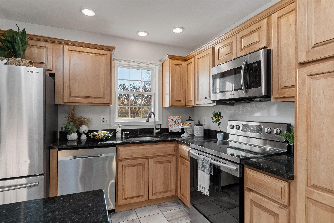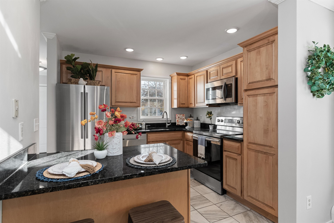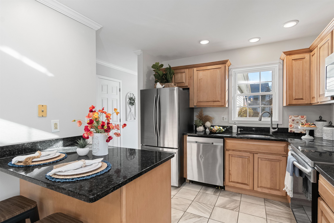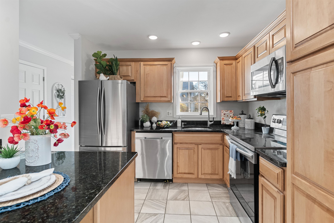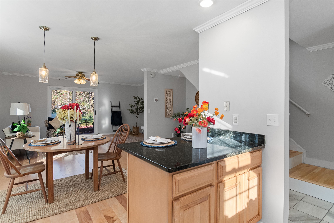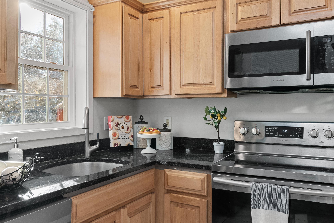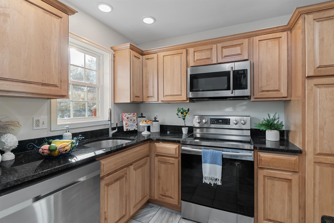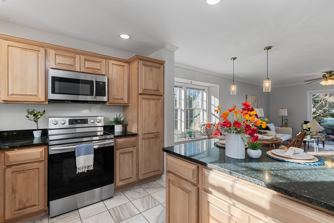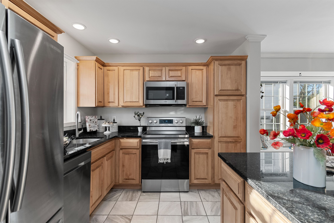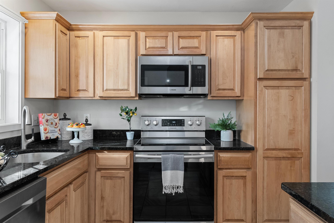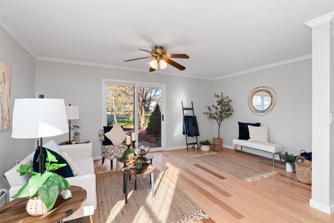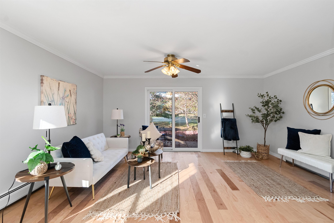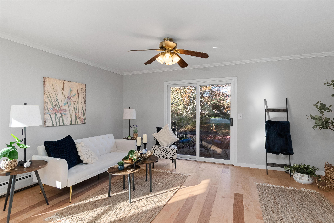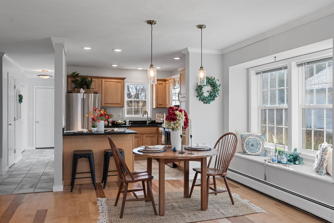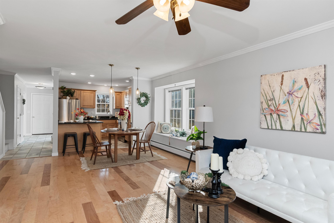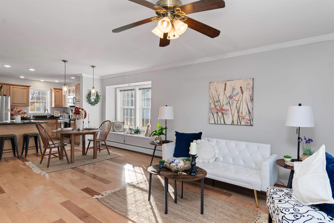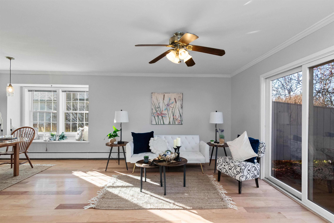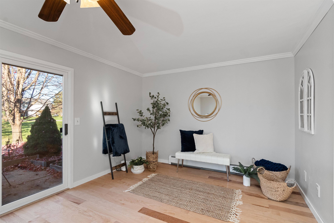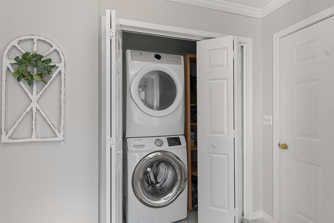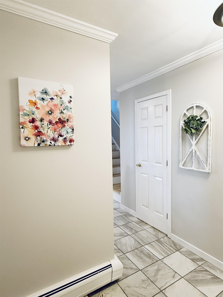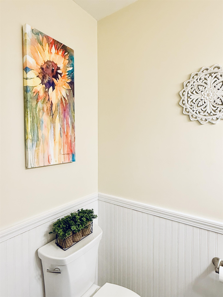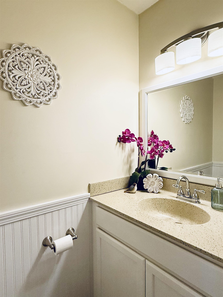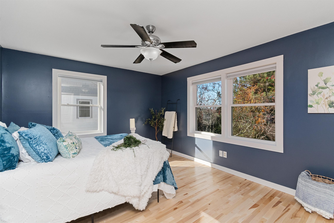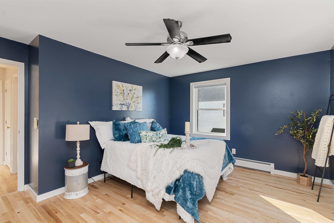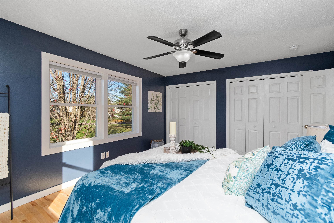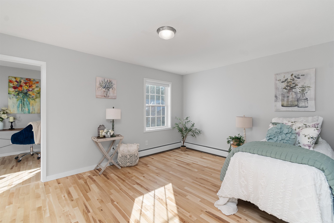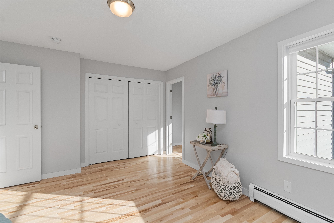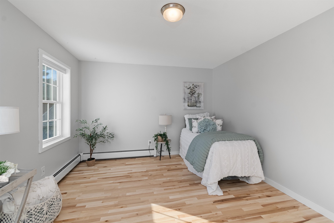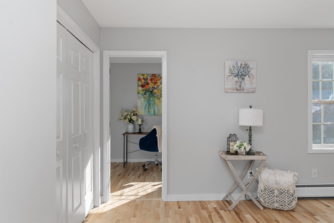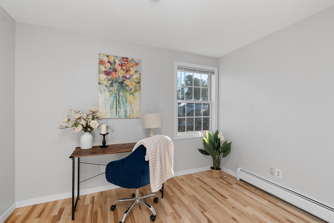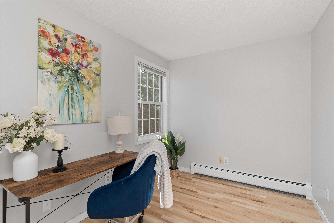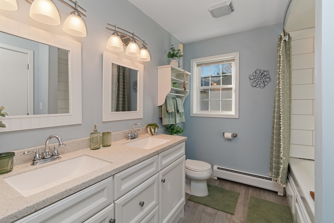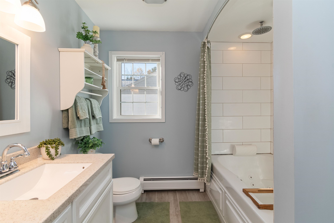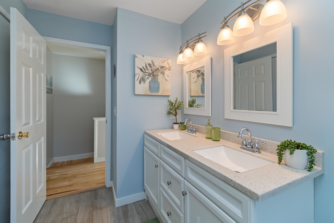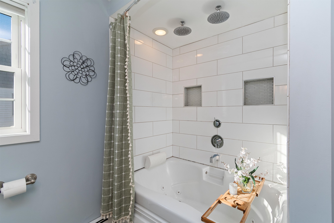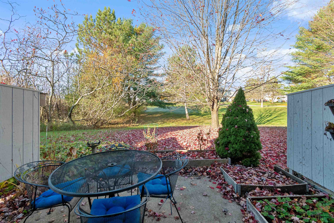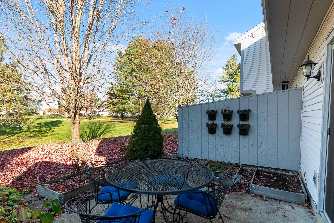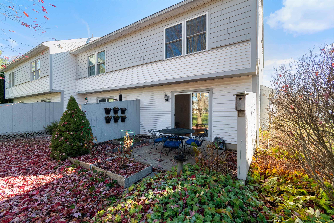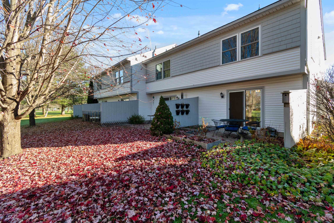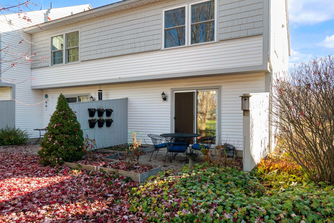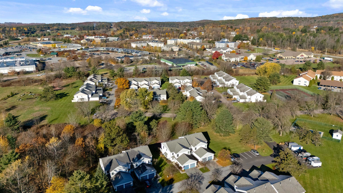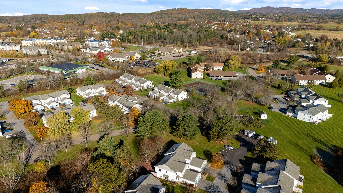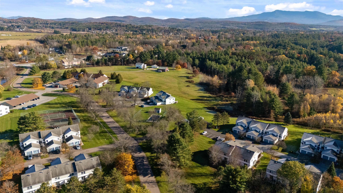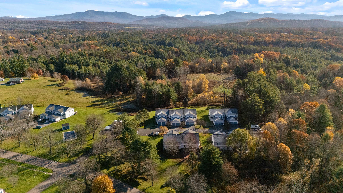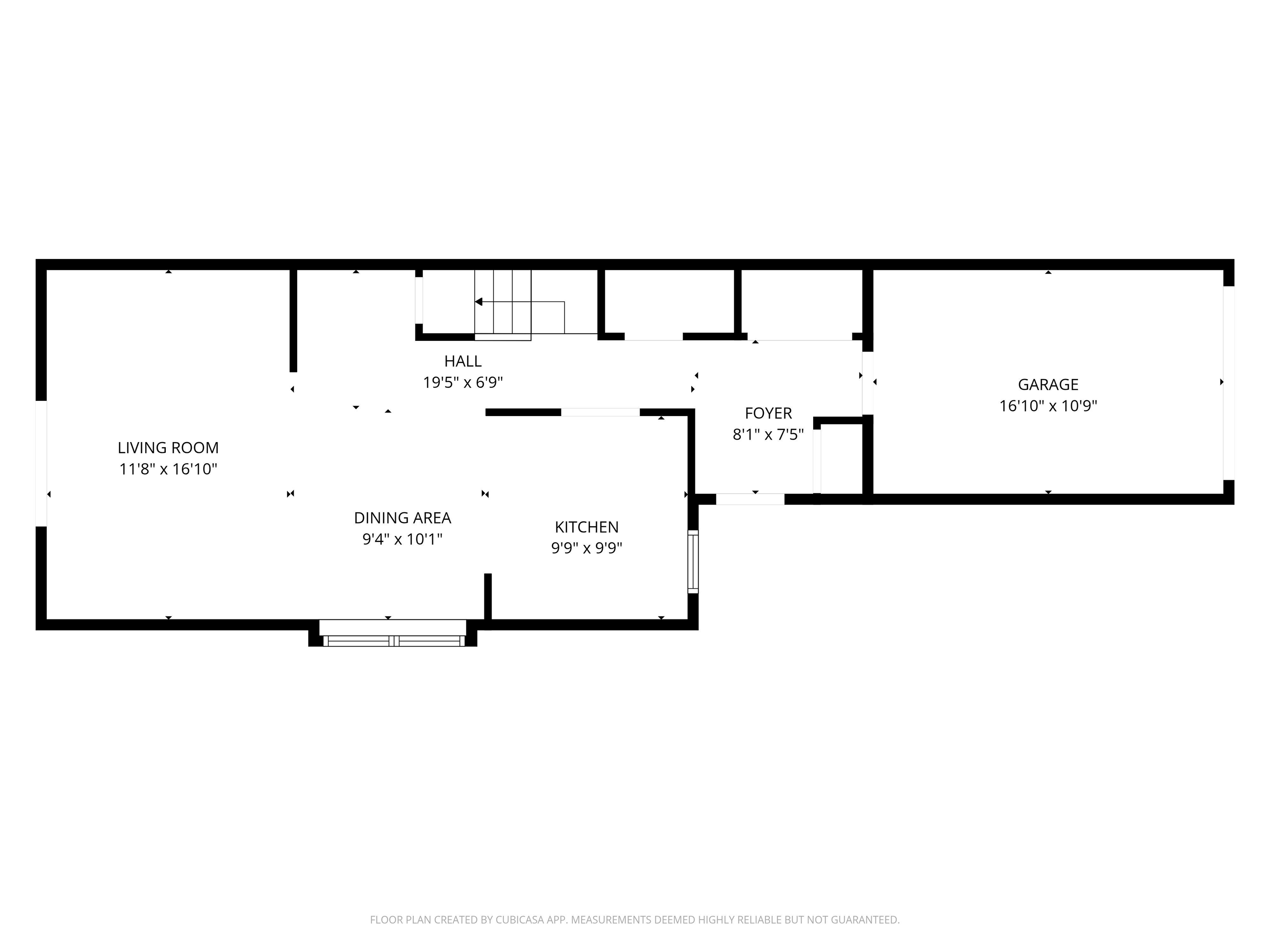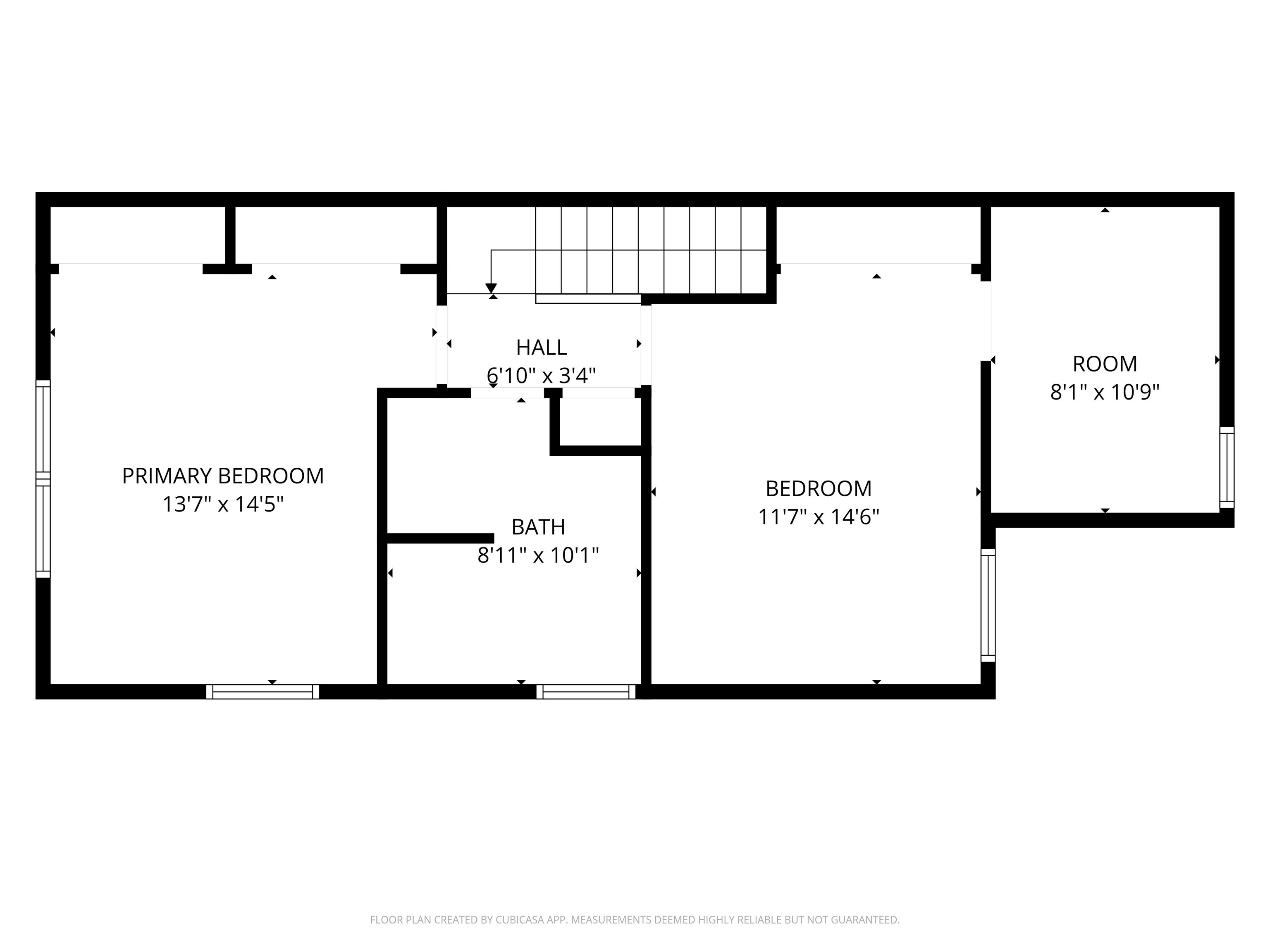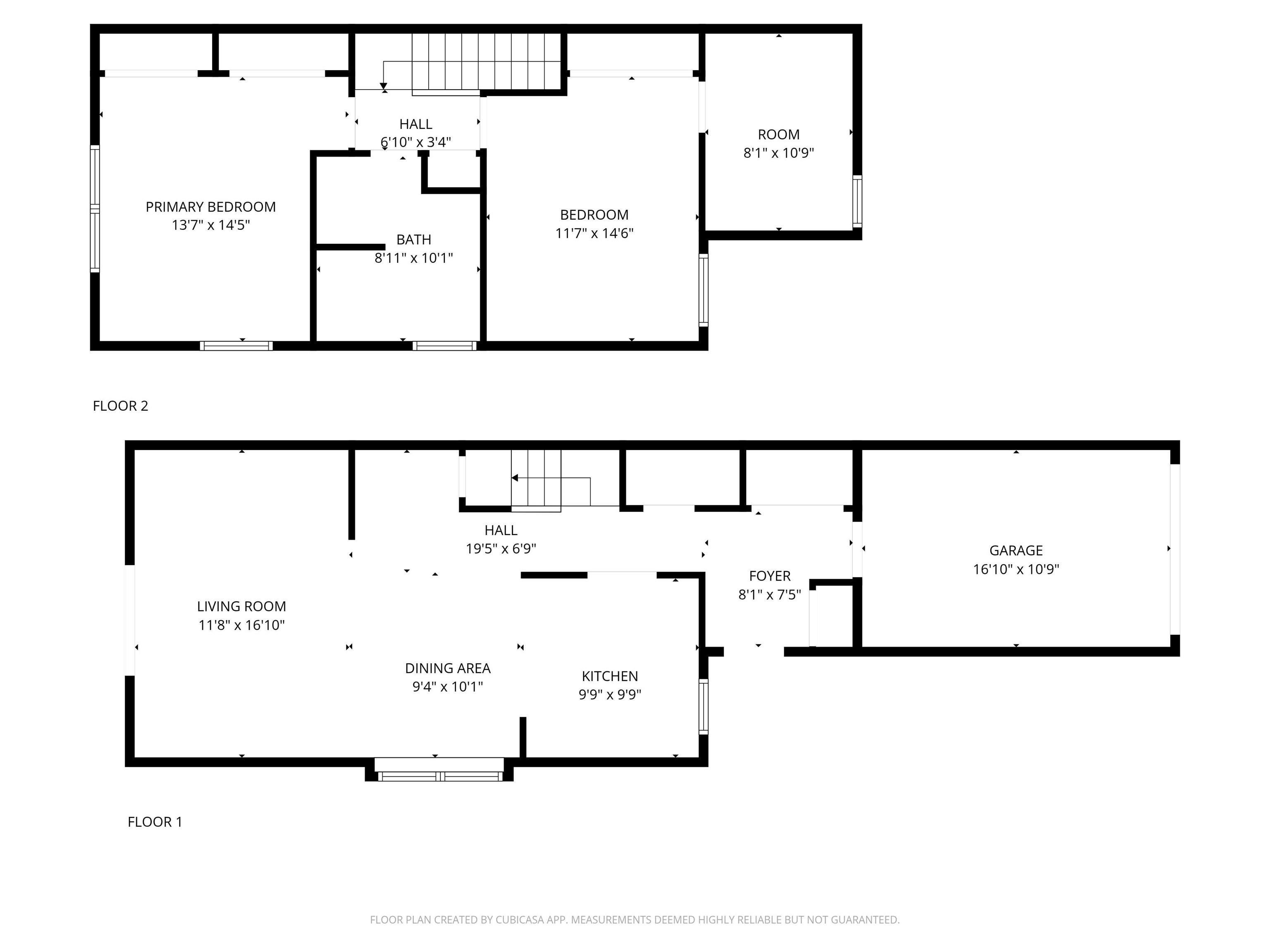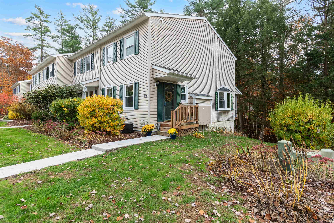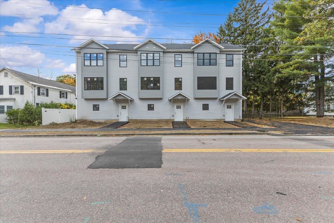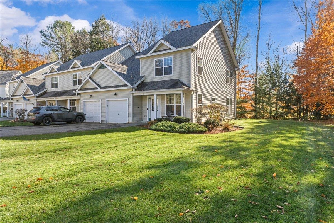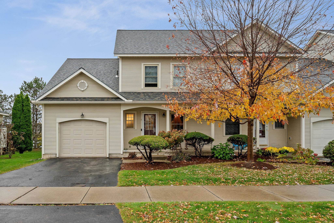1 of 58
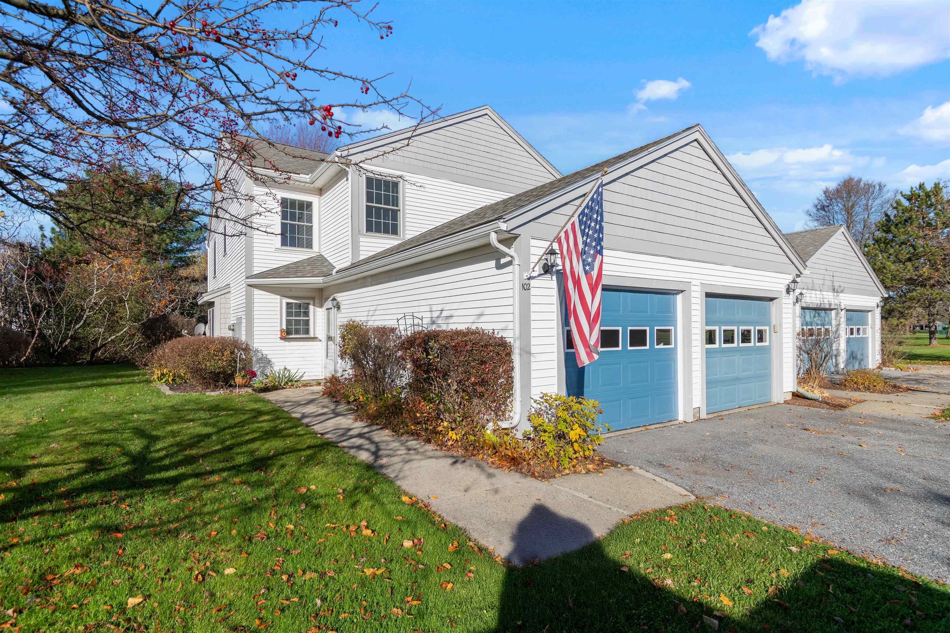
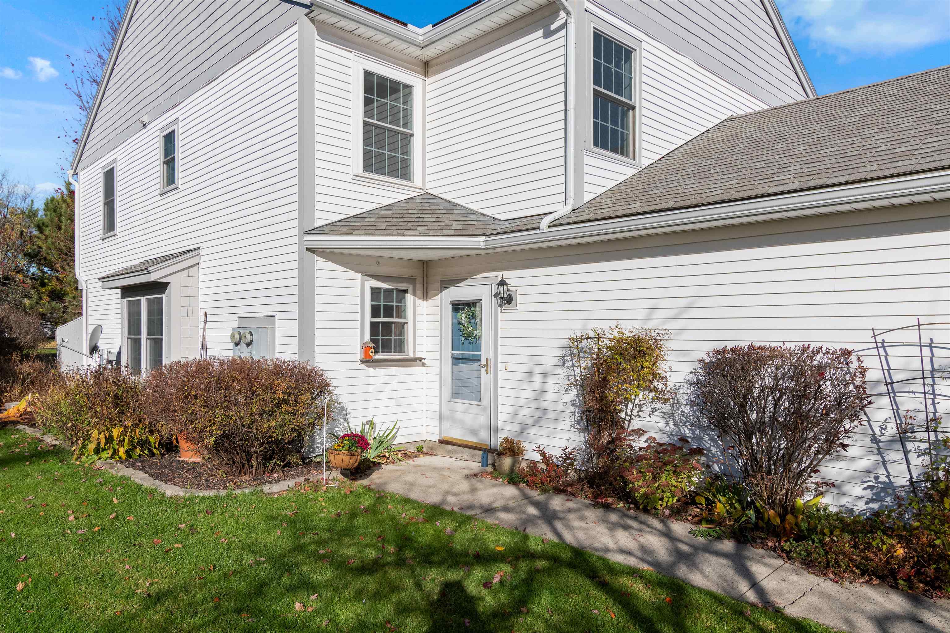
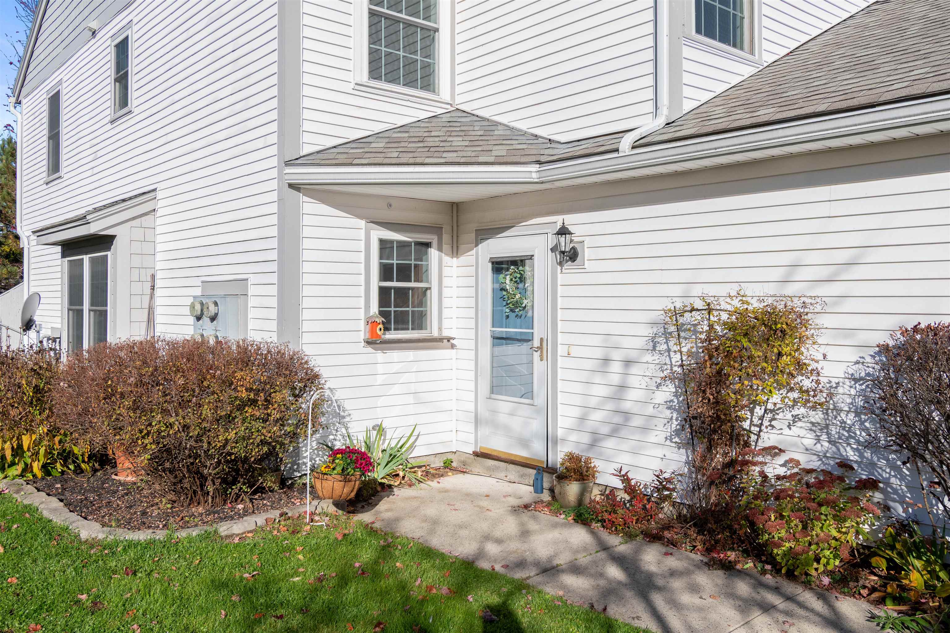
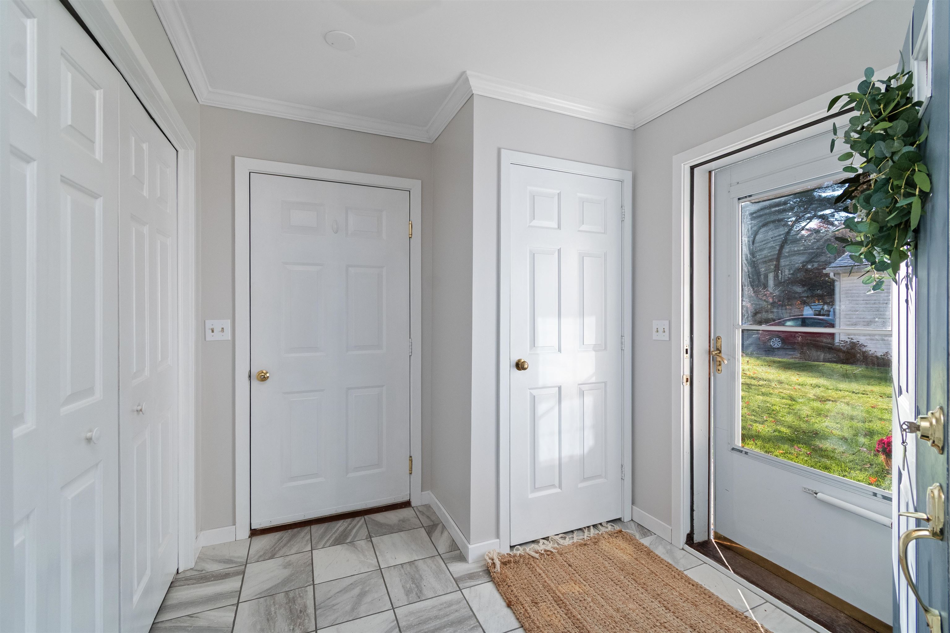
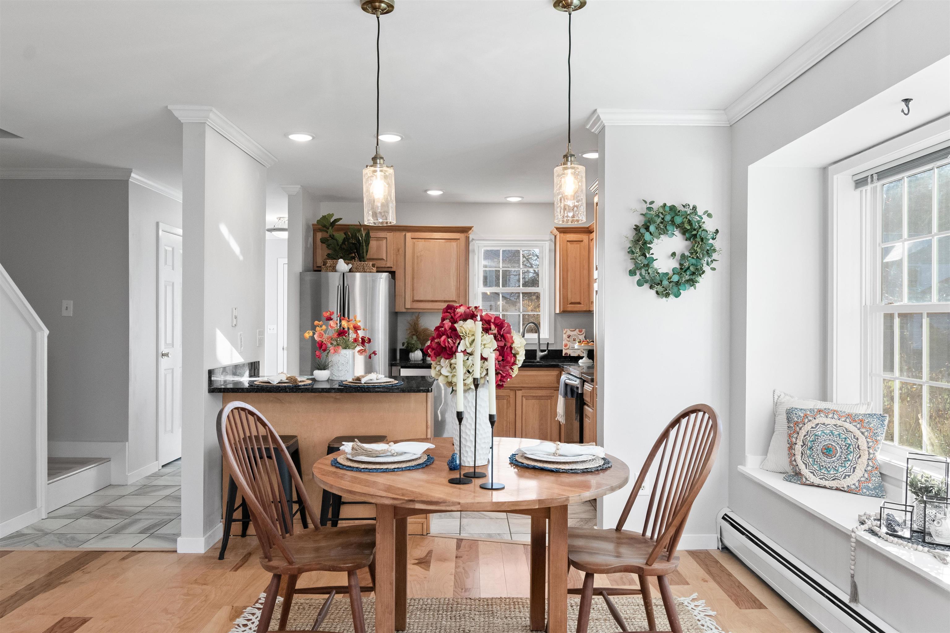
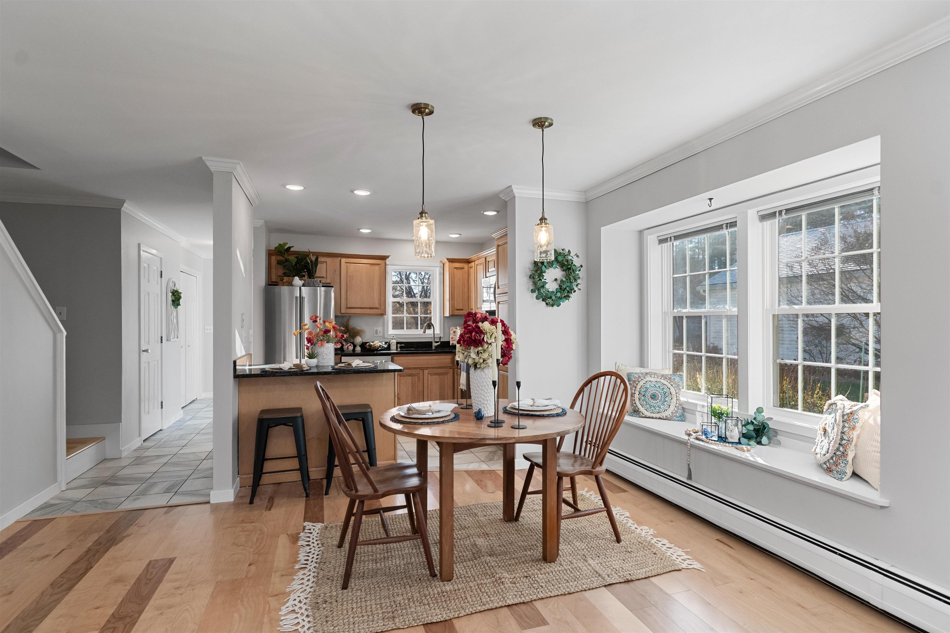
General Property Information
- Property Status:
- Active
- Price:
- $415, 000
- Assessed:
- $0
- Assessed Year:
- County:
- VT-Chittenden
- Acres:
- 0.00
- Property Type:
- Condo
- Year Built:
- 1988
- Agency/Brokerage:
- Tracie Carlos
Ridgeline Real Estate - Bedrooms:
- 2
- Total Baths:
- 2
- Sq. Ft. (Total):
- 1380
- Tax Year:
- 2025
- Taxes:
- $5, 742
- Association Fees:
Welcome to this beautifully remodeled two-level townhome, ideally situated in the sought-after Saybrook area, nestled in a tranquil setting near the woods. The owner's attention to detail is evident in the updated kitchen, featuring modern cabinetry, granite countertops, and stainless steel appliances. Enjoy your morning coffee at the breakfast bar, or opt for a meal at the dining table by the garden window. The dining room seamlessly flows into a spacious living room that overlooks the patio, allowing you to appreciate the surrounding nature. As you ascend to the upper level, you’ll notice the elegant hardwood floors, generously sized bedrooms with ample closet space, and a remodeled bathroom equipped with a luxurious Jacuzzi tub and dual rain shower features, complemented by a tiled floor. Step outside to relish the well-established gardens, complete with rhubarb plants, or take a leisurely stroll to the vibrant Essex experience, where you can indulge in a variety of exceptional restaurants and shopping options. In the summer, enjoy the convenience of walking to the nearby executive golf course. This is truly a special place—don't miss out on this opportunity!
Interior Features
- # Of Stories:
- 2
- Sq. Ft. (Total):
- 1380
- Sq. Ft. (Above Ground):
- 1380
- Sq. Ft. (Below Ground):
- 0
- Sq. Ft. Unfinished:
- 0
- Rooms:
- 5
- Bedrooms:
- 2
- Baths:
- 2
- Interior Desc:
- Blinds, Ceiling Fan, Dining Area, Natural Light, 1st Floor Laundry, Smart Thermostat
- Appliances Included:
- Dishwasher, Microwave, Electric Range, Refrigerator
- Flooring:
- Hardwood, Tile
- Heating Cooling Fuel:
- Water Heater:
- Basement Desc:
Exterior Features
- Style of Residence:
- End Unit, Townhouse
- House Color:
- White
- Time Share:
- No
- Resort:
- No
- Exterior Desc:
- Exterior Details:
- Garden Space, Patio, In-Ground Pool, Tennis Court
- Amenities/Services:
- Land Desc.:
- Condo Development, Landscaped, Recreational, In Town, Near Golf Course, Near Paths, Near Shopping, Neighborhood, Near Public Transportatn
- Suitable Land Usage:
- Roof Desc.:
- Asphalt Shingle
- Driveway Desc.:
- Paved
- Foundation Desc.:
- Concrete Slab
- Sewer Desc.:
- Public
- Garage/Parking:
- Yes
- Garage Spaces:
- 1
- Road Frontage:
- 0
Other Information
- List Date:
- 2025-10-31
- Last Updated:


