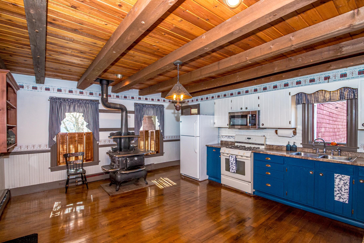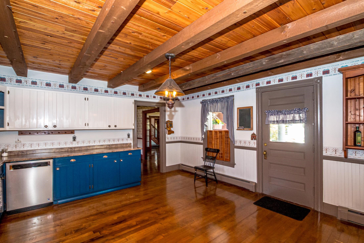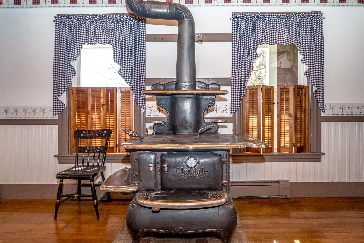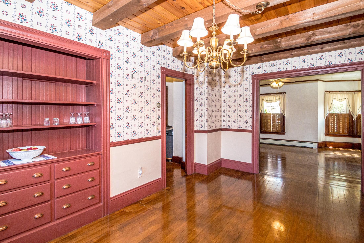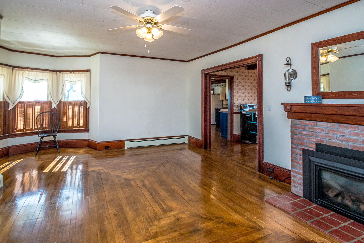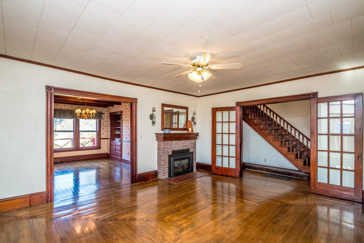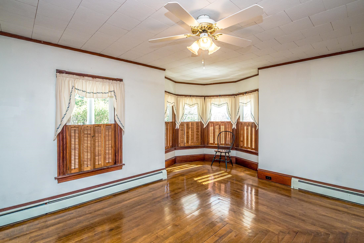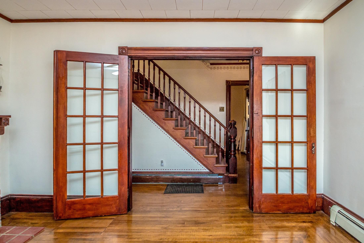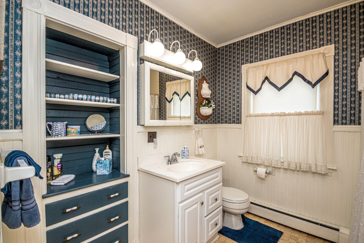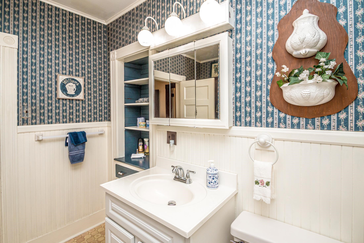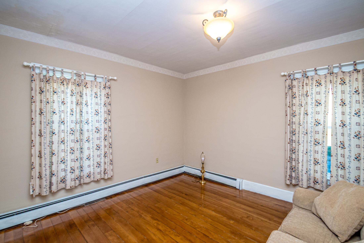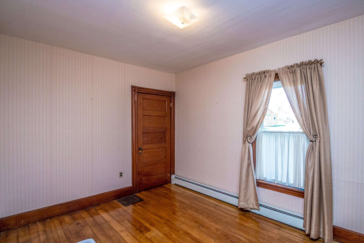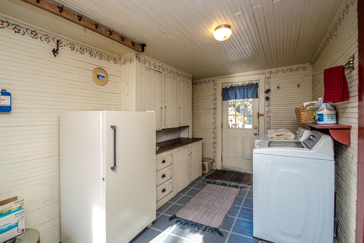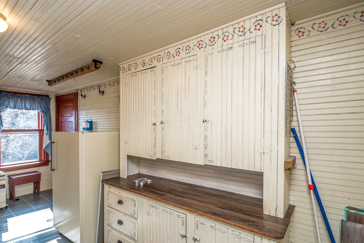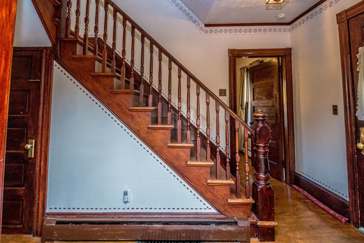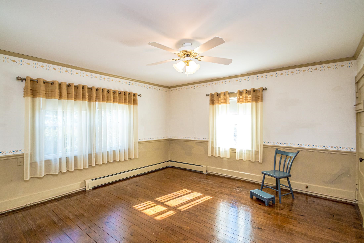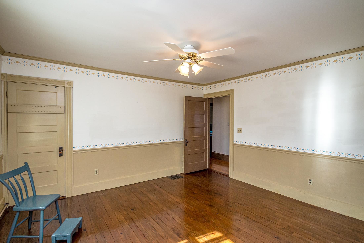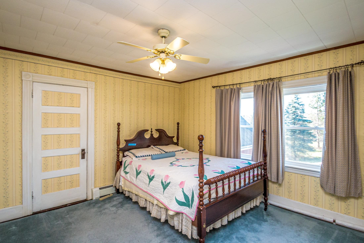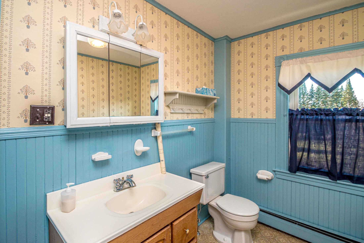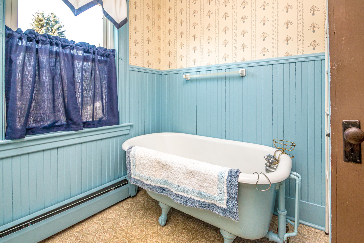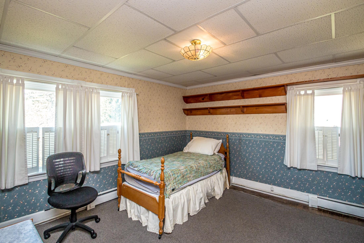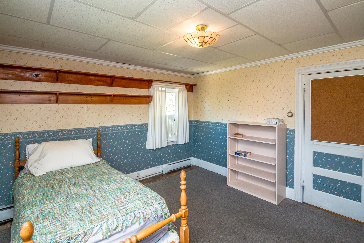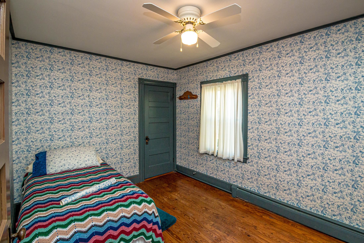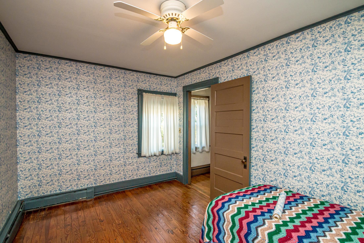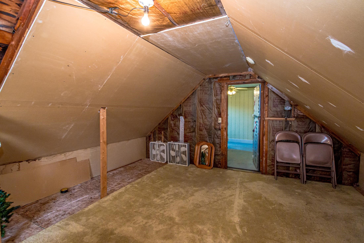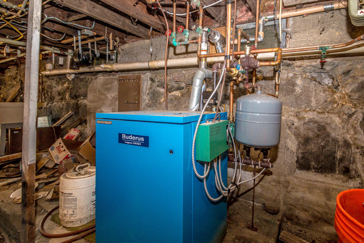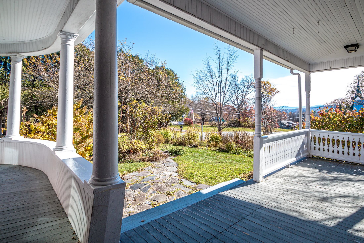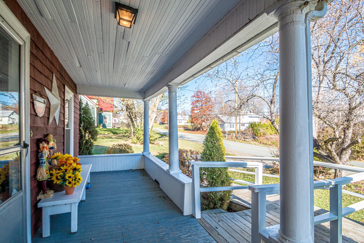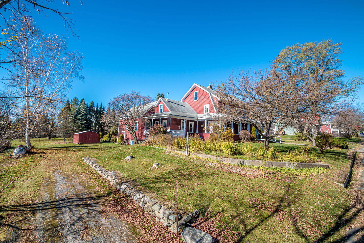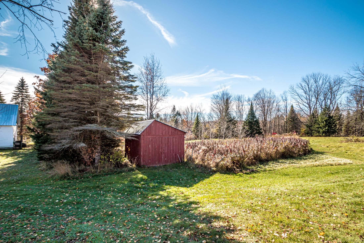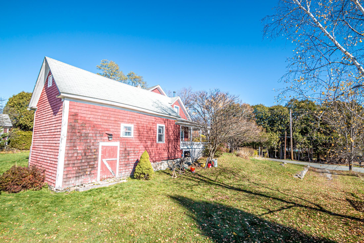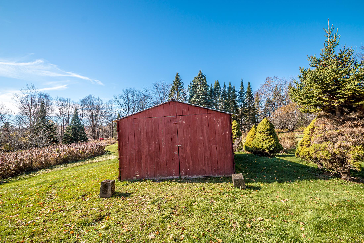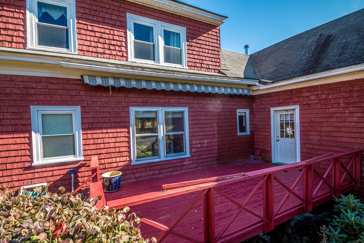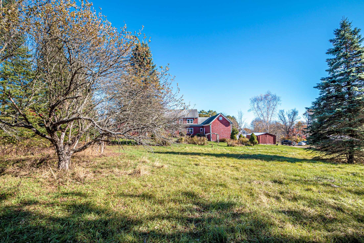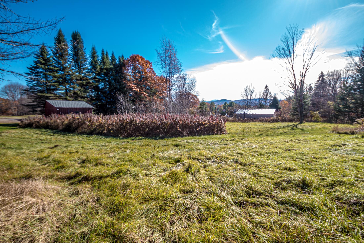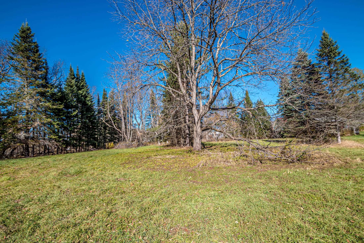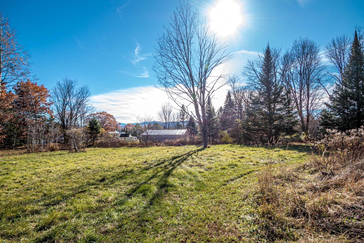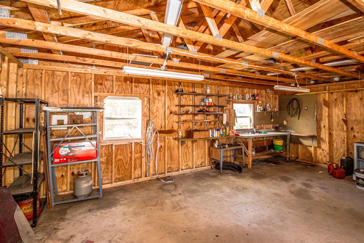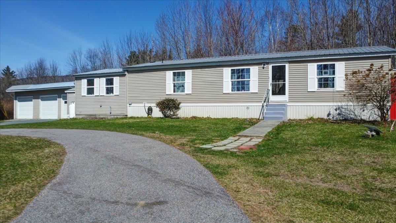1 of 44
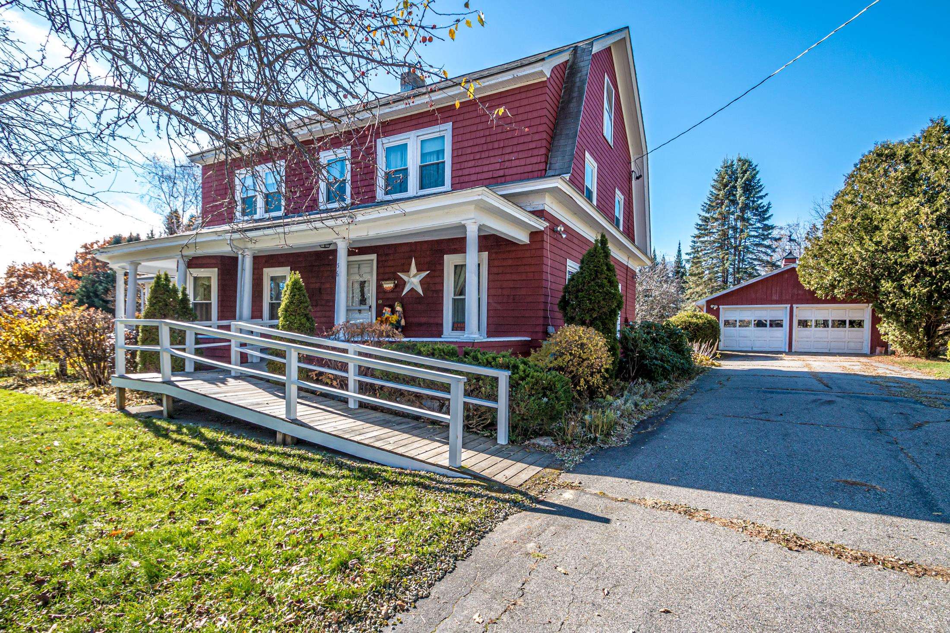
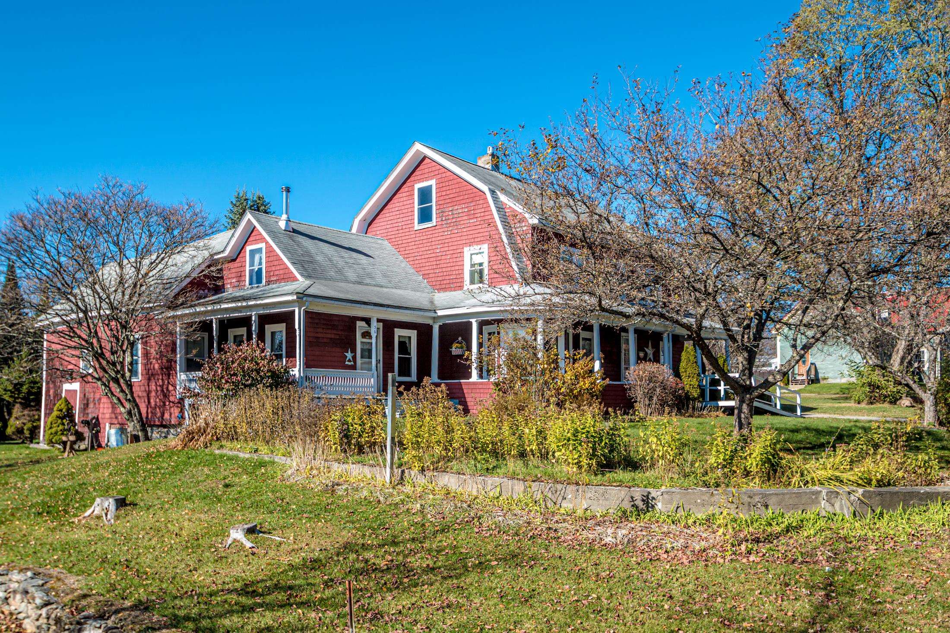
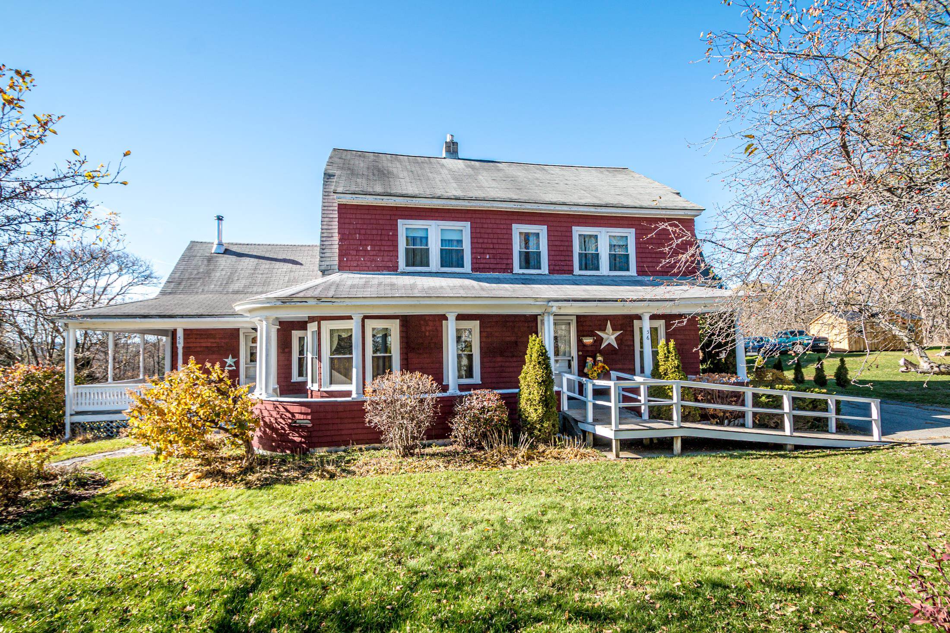
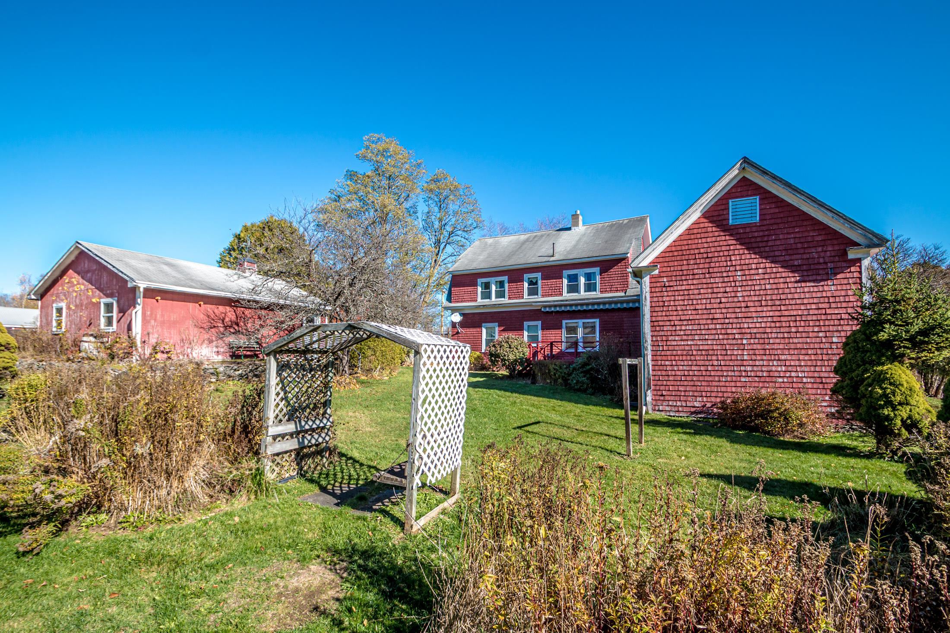
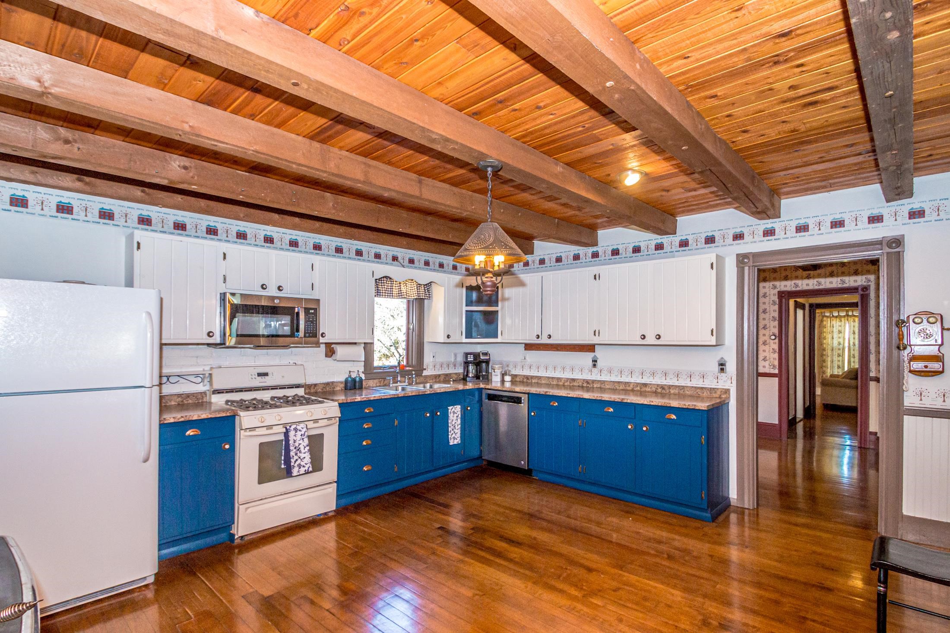
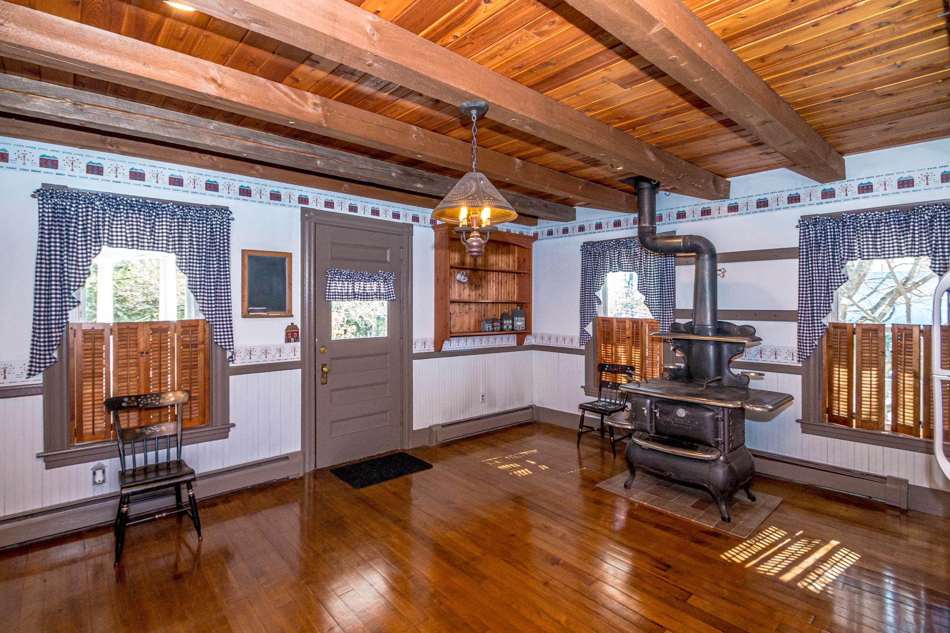
General Property Information
- Property Status:
- Active
- Price:
- $329, 000
- Assessed:
- $0
- Assessed Year:
- County:
- VT-Essex
- Acres:
- 1.93
- Property Type:
- Single Family
- Year Built:
- 1850
- Agency/Brokerage:
- Jennifer Allen
Lisa Hampton Real Estate - Bedrooms:
- 5
- Total Baths:
- 2
- Sq. Ft. (Total):
- 2574
- Tax Year:
- 2025
- Taxes:
- $5, 457
- Association Fees:
Welcome home to this classic New Englander set on 1.93 acres in the quaint in-town village of Lunenburg, Vermont. This spacious 5-bedroom, 2-bath home offers the perfect blend of timeless charm and modern comfort, with plenty of room for family, guests, and hobbies. Step onto the inviting covered front porch—a perfect spot to enjoy your morning coffee—and into a welcoming entryway highlighted by beautiful natural woodwork. Glass-paneled doors open to the living room, creating a bright and warm atmosphere. The large kitchen features generous cupboard and counter space, an antique cook stove, and an attached pantry/laundry room for added convenience. The first floor also includes a formal dining room, cozy den, first-floor bedroom, and a full bath for easy accessibility. Upstairs, you’ll find four additional bedrooms, a second full bathroom, and attic storage space—ideal for seasonal storage or future expansion. Outside, the property includes a detached two-car garage, an attached shed/workshop, and two additional small storage sheds, offering plenty of room for tools, equipment, or recreational gear. Location-wise, this home is ideally placed for easy access. You’re close to the New Hampshire border and within quick reach of both Littleton, New Hampshire, and Lancaster, New Hampshire—and a comfortable drive to St. Johnsbury, Vermont—making errands, work, and weekend getaways convenient and enjoyable. Lunenburg offers high school choice.
Interior Features
- # Of Stories:
- 2
- Sq. Ft. (Total):
- 2574
- Sq. Ft. (Above Ground):
- 2574
- Sq. Ft. (Below Ground):
- 0
- Sq. Ft. Unfinished:
- 1320
- Rooms:
- 12
- Bedrooms:
- 5
- Baths:
- 2
- Interior Desc:
- Dining Area, Natural Woodwork
- Appliances Included:
- Dishwasher, Dryer, Refrigerator, Washer, Gas Stove
- Flooring:
- Carpet, Hardwood, Softwood, Vinyl
- Heating Cooling Fuel:
- Water Heater:
- Basement Desc:
- Bulkhead, Concrete Floor
Exterior Features
- Style of Residence:
- New Englander
- House Color:
- Red
- Time Share:
- No
- Resort:
- Exterior Desc:
- Exterior Details:
- Deck, Garden Space, Covered Porch, Shed
- Amenities/Services:
- Land Desc.:
- In Town
- Suitable Land Usage:
- Roof Desc.:
- Shingle
- Driveway Desc.:
- Paved
- Foundation Desc.:
- Stone
- Sewer Desc.:
- Private
- Garage/Parking:
- Yes
- Garage Spaces:
- 2
- Road Frontage:
- 127
Other Information
- List Date:
- 2025-10-31
- Last Updated:


