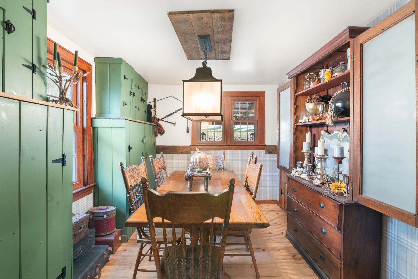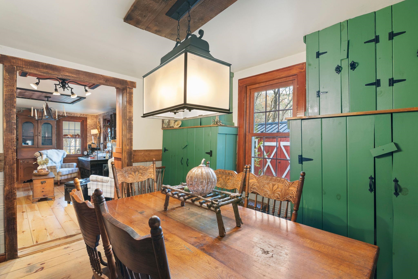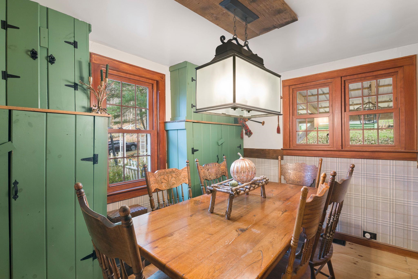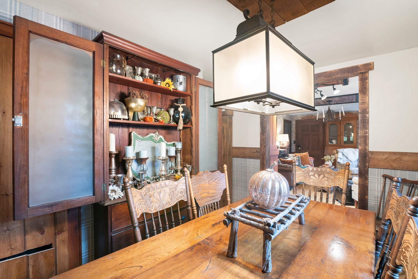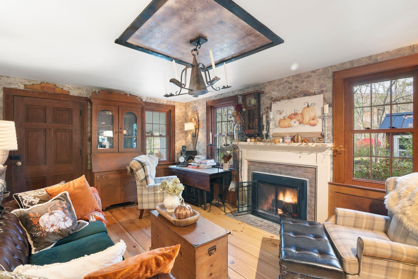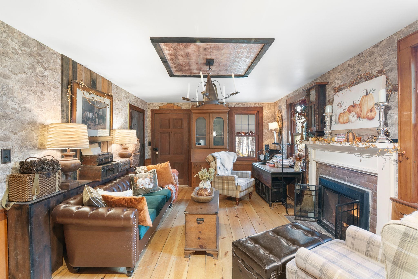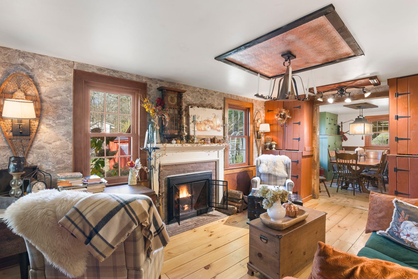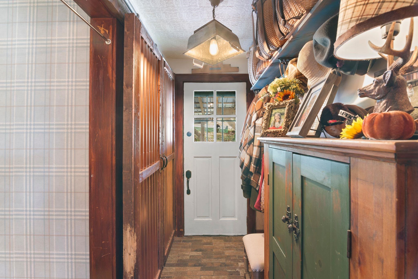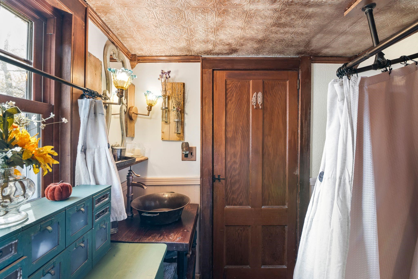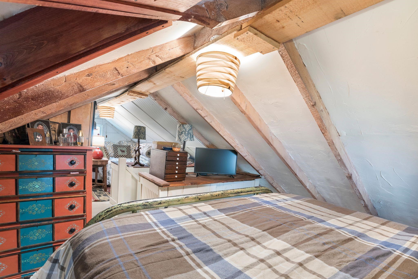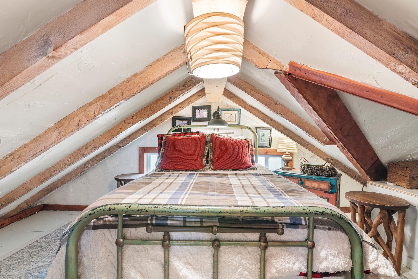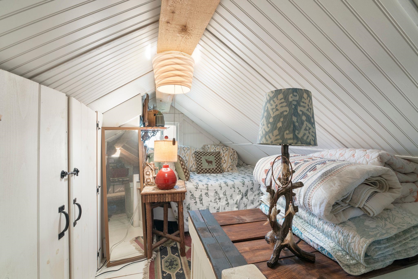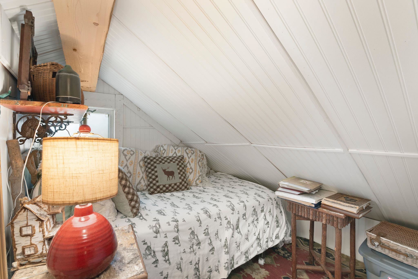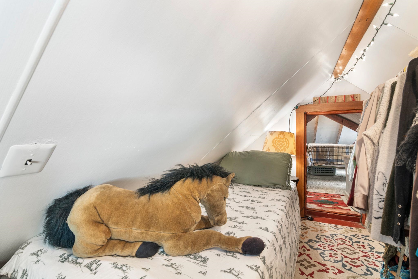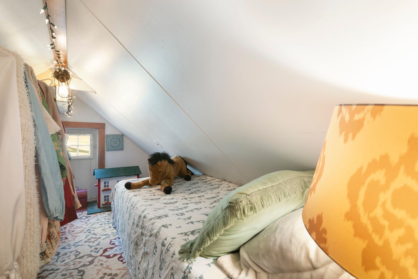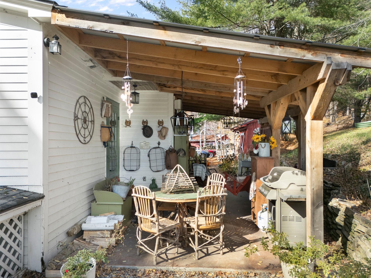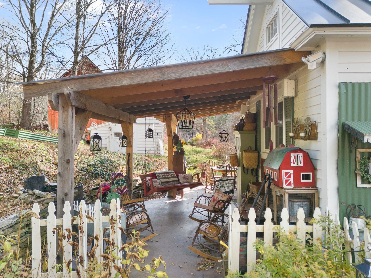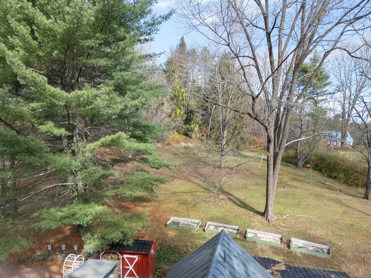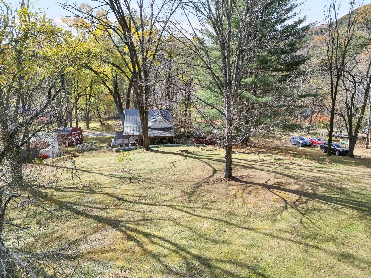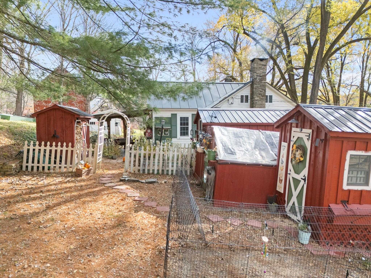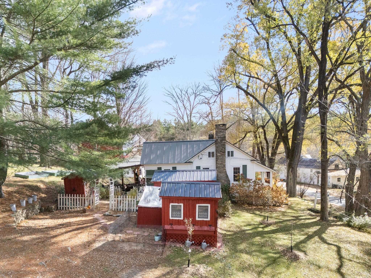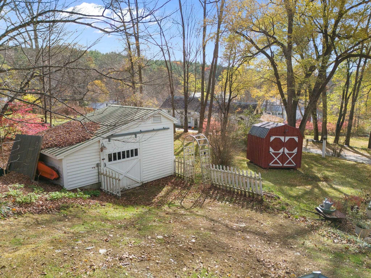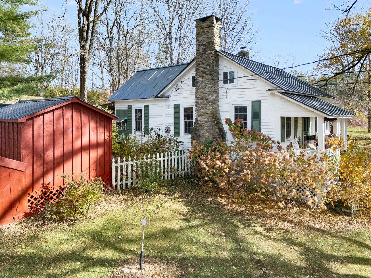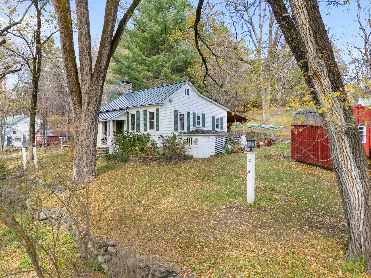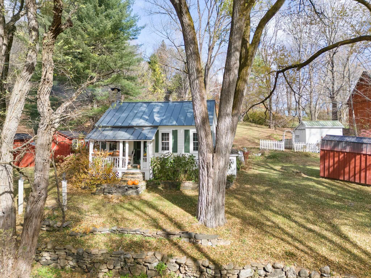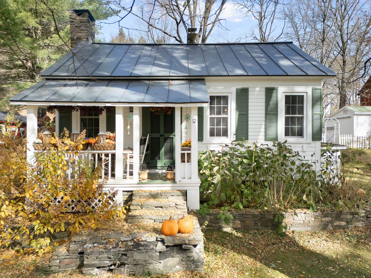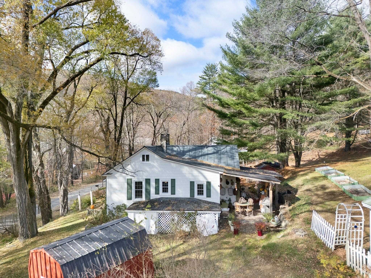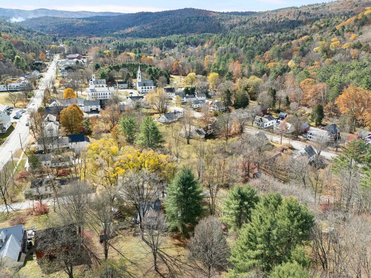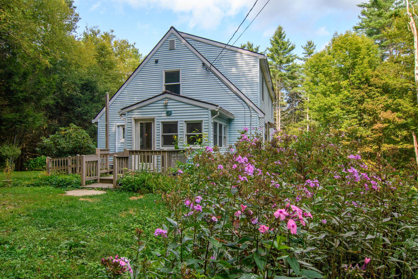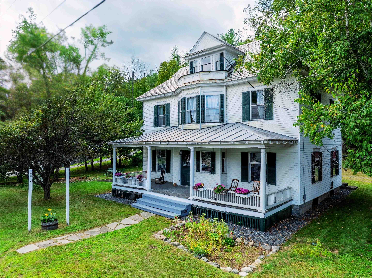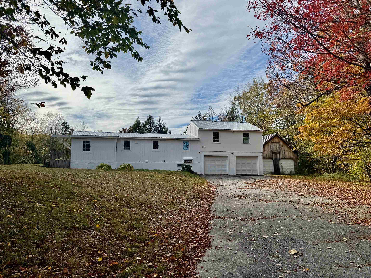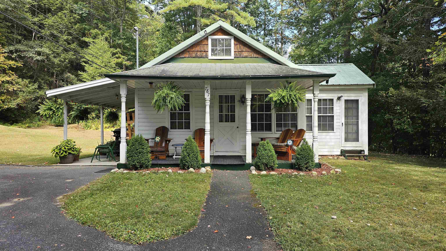1 of 34
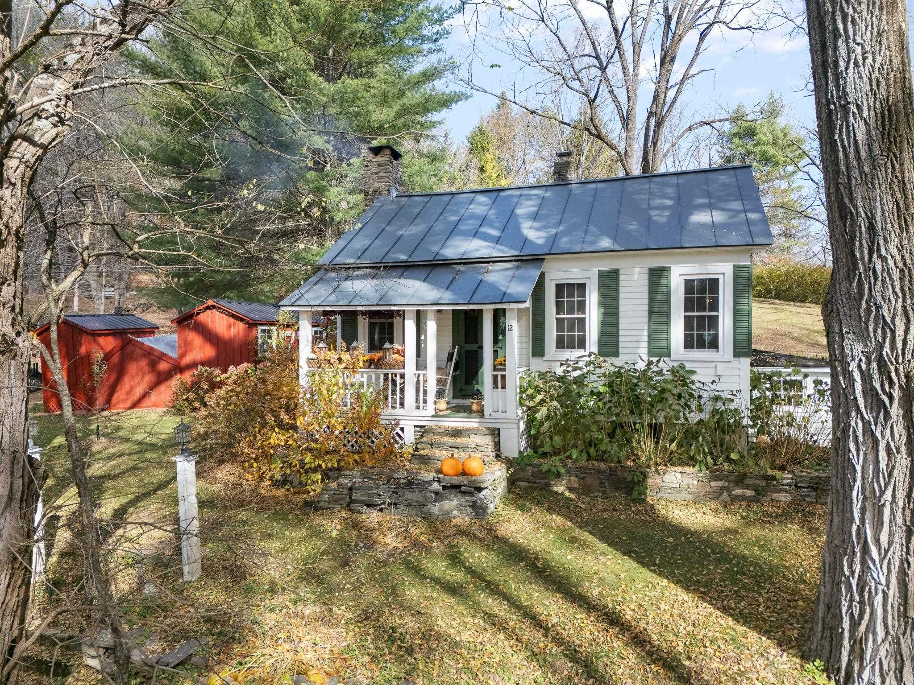
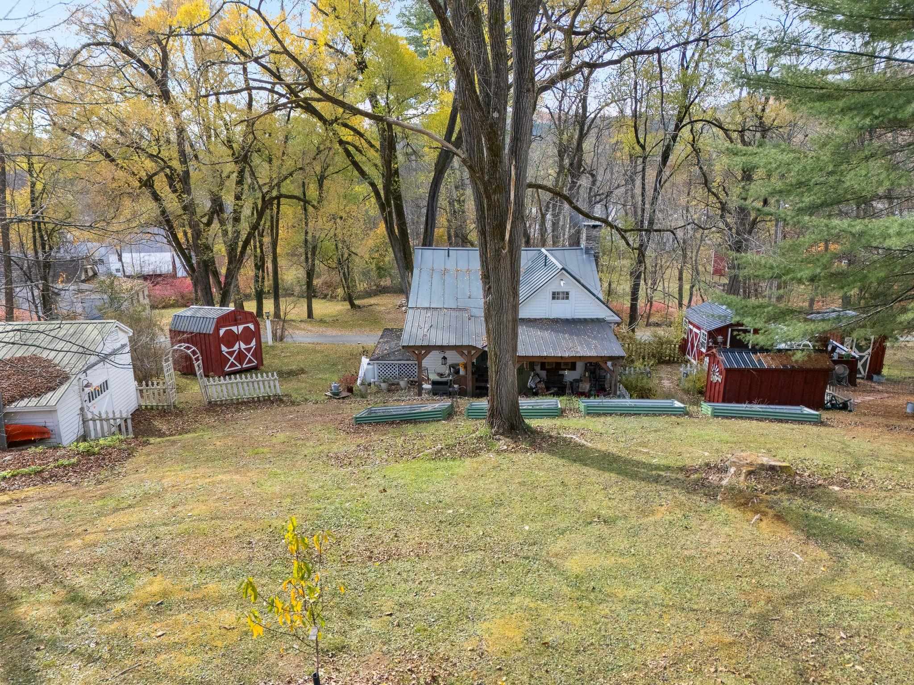
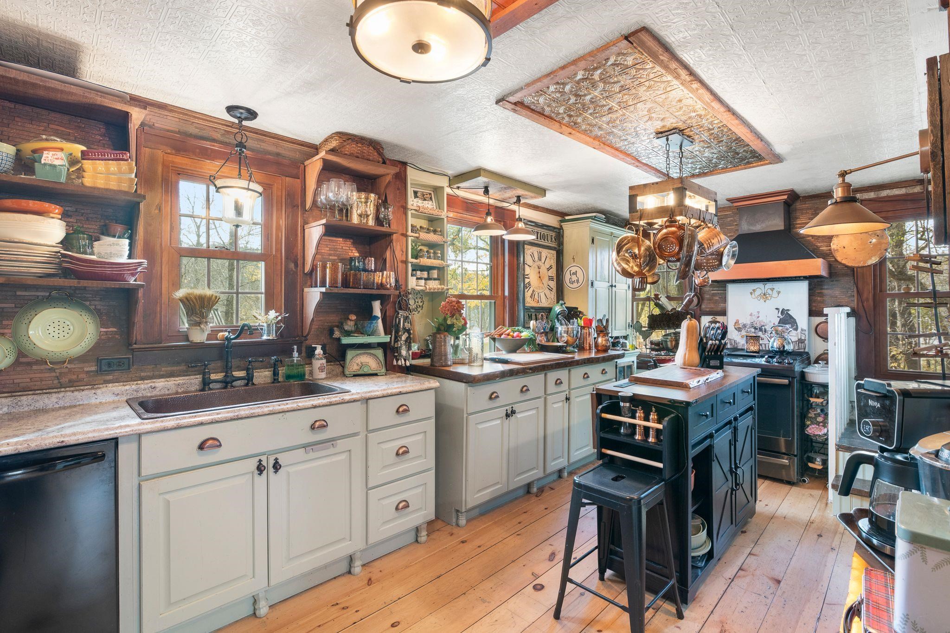
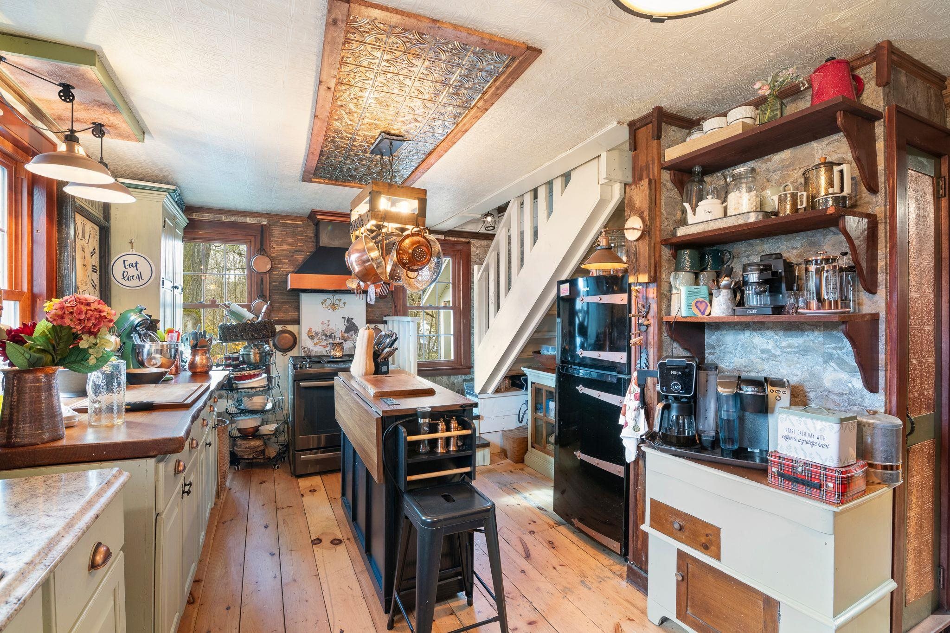
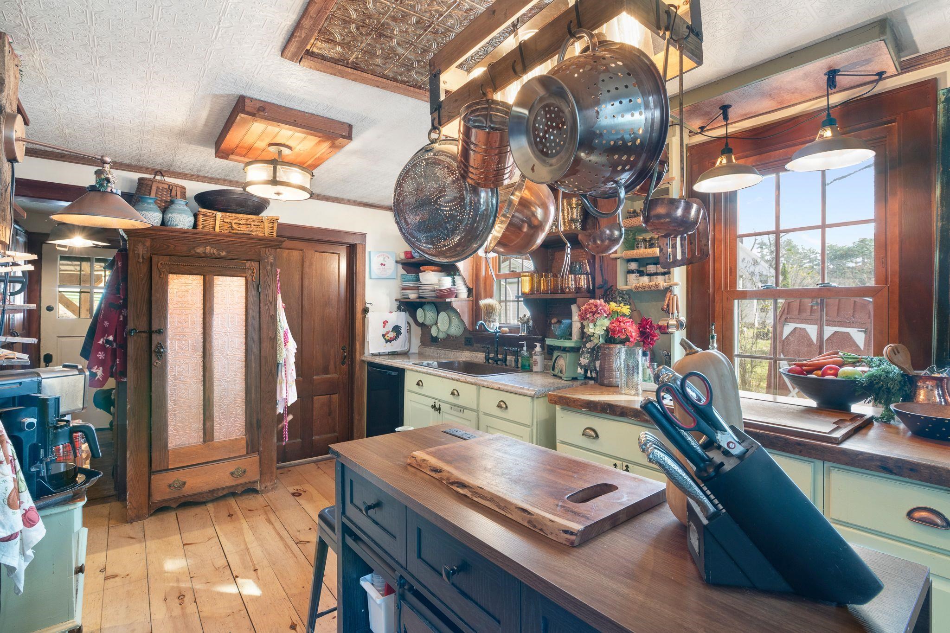
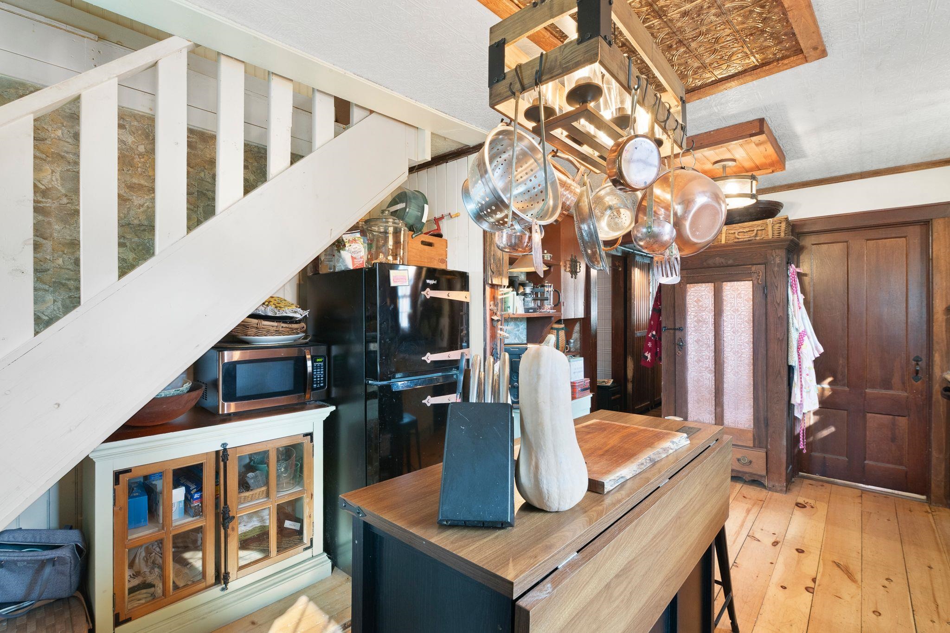
General Property Information
- Property Status:
- Active
- Price:
- $385, 000
- Assessed:
- $0
- Assessed Year:
- County:
- VT-Windham
- Acres:
- 1.00
- Property Type:
- Single Family
- Year Built:
- 1926
- Agency/Brokerage:
- Christine Lewis
Brattleboro Area Realty - Bedrooms:
- 1
- Total Baths:
- 1
- Sq. Ft. (Total):
- 861
- Tax Year:
- 2025
- Taxes:
- $4, 980
- Association Fees:
Can you imagine...the cutest cottage, on an acre of open, rolling meadow in the center of one of the area's most photographed towns.....and....just big enough to be perfect...the kitchen is large enough for more than just one cook, so you can share the joy! There is a ton of counter top and much needed storage. The center island helps divide up the tasks! Decorate the sweet fireplace mantle for all seasons, but cozy up to the warmth of a wood fire all winter long. The dining room could be used as a 1st floor aging in place bedroom with lots of storage and nice big windows. Tuck in under the eves upstairs as in olden days, with a good book, or get away movie watching...three rooms are so delightful, you will have to draw straws. Outside is perfect for some homesteading...beautiful chicken coop will stay, out buildings serve as storage for equipment or toys, and the land...beautiful with 10 blueberry and 2 raspberry bushes, 6 apple and 4 peach trees and plenty of room for veggies and flowers to flourish. This is a stunning and delightful property inside and out and will make your heart thump. Subject to the seller finding suitable housing. All buyers must to be prequalified to view.
Interior Features
- # Of Stories:
- 1.25
- Sq. Ft. (Total):
- 861
- Sq. Ft. (Above Ground):
- 861
- Sq. Ft. (Below Ground):
- 0
- Sq. Ft. Unfinished:
- 345
- Rooms:
- 7
- Bedrooms:
- 1
- Baths:
- 1
- Interior Desc:
- Dining Area, Wood Fireplace, 1 Fireplace, Kitchen Island, Laundry Hook-ups, Responsive Lite Contrl(s), Natural Light, Natural Woodwork, Soaking Tub, Indoor Storage, 1st Floor Laundry
- Appliances Included:
- Dishwasher, Dryer, Range Hood, Gas Range, Refrigerator, Washer, Electric Water Heater, Rented Water Heater, Exhaust Fan
- Flooring:
- Softwood, Wood
- Heating Cooling Fuel:
- Water Heater:
- Basement Desc:
- Dirt Floor, Full, Exterior Stairs, Unfinished, Walkout, Exterior Access
Exterior Features
- Style of Residence:
- Antique, Carriage
- House Color:
- red
- Time Share:
- No
- Resort:
- Exterior Desc:
- Exterior Details:
- Building, Partial Fence , Garden Space, Natural Shade, Outbuilding, Covered Porch, Storage, Window Screens, Double Pane Window(s), Poultry Coop
- Amenities/Services:
- Land Desc.:
- City Lot, Country Setting, Level, Open, Slight, Sloping, Street Lights
- Suitable Land Usage:
- Roof Desc.:
- Standing Seam
- Driveway Desc.:
- Common/Shared, Gravel
- Foundation Desc.:
- Stone
- Sewer Desc.:
- On-Site Septic Exists, Private
- Garage/Parking:
- No
- Garage Spaces:
- 0
- Road Frontage:
- 171
Other Information
- List Date:
- 2025-10-31
- Last Updated:


