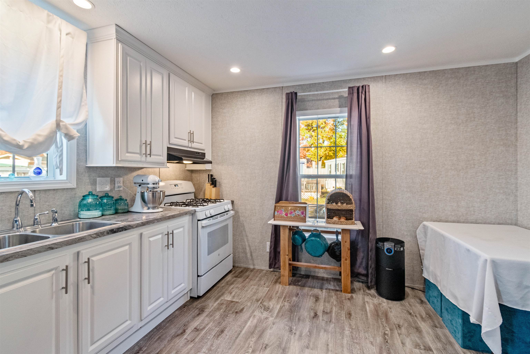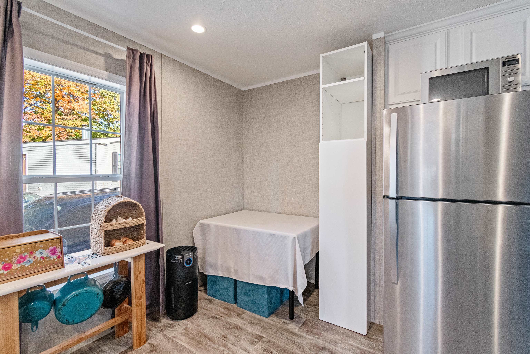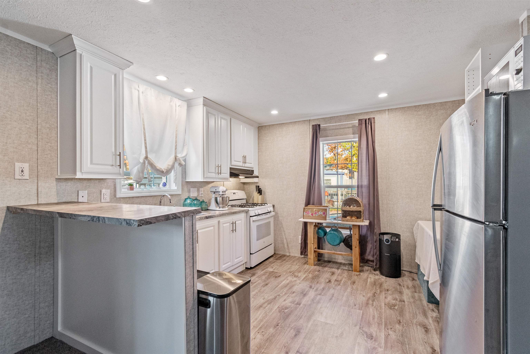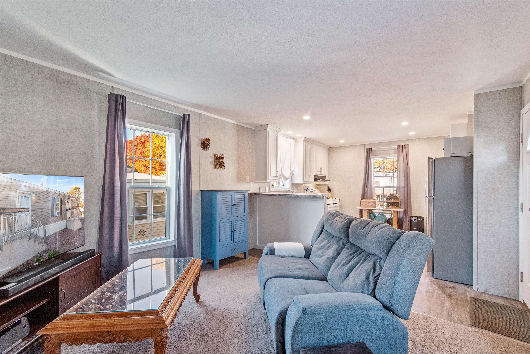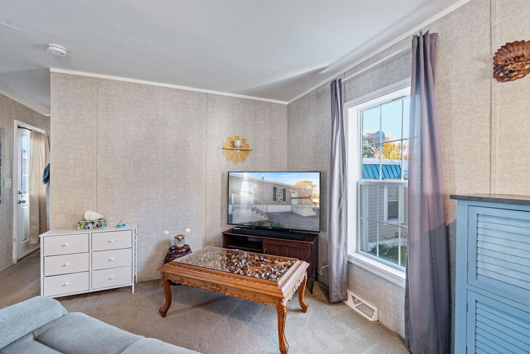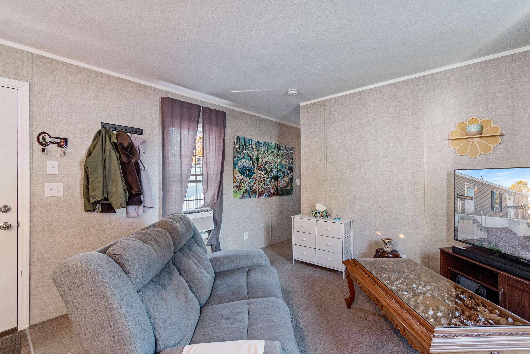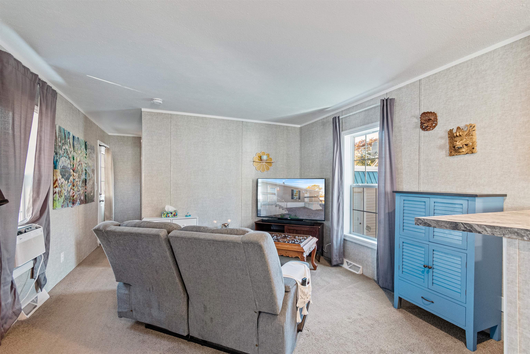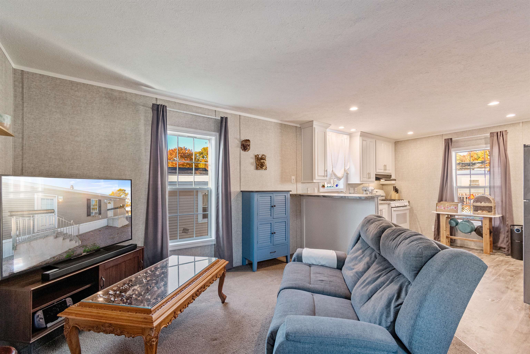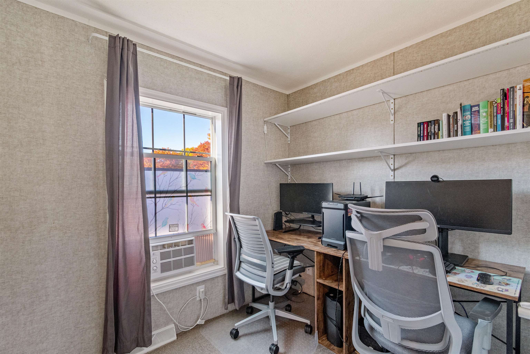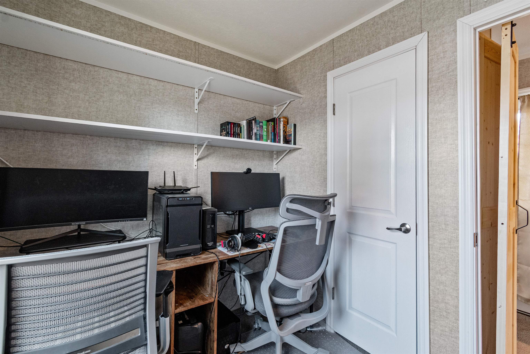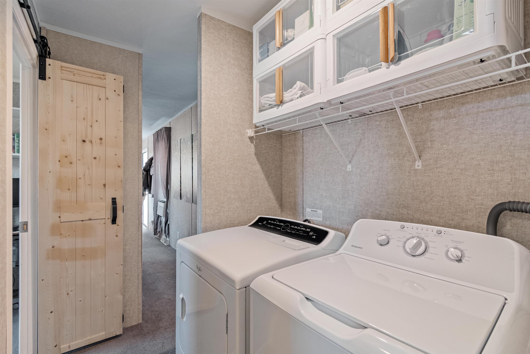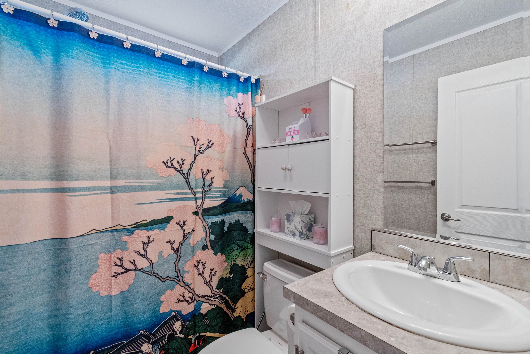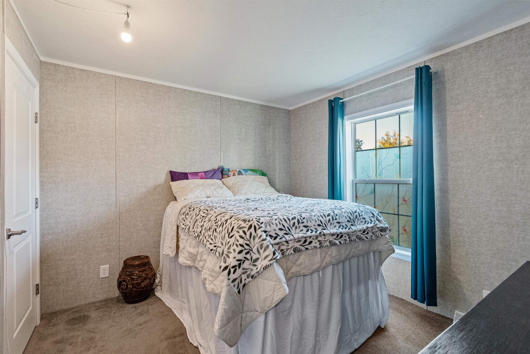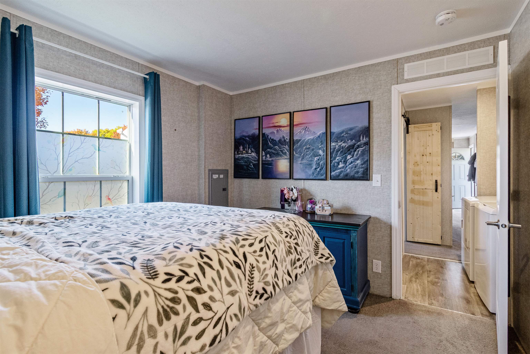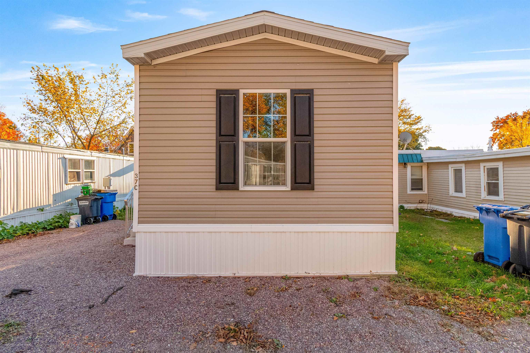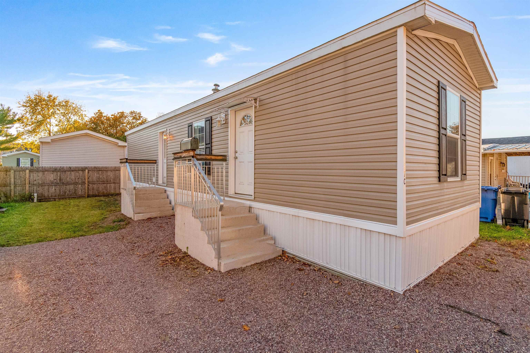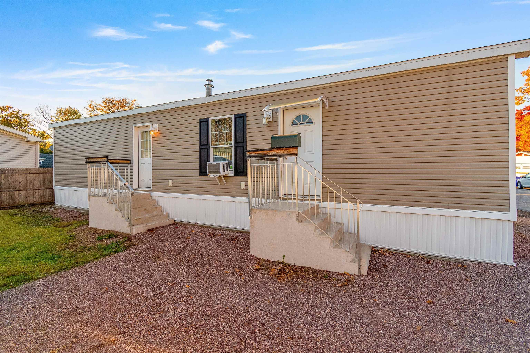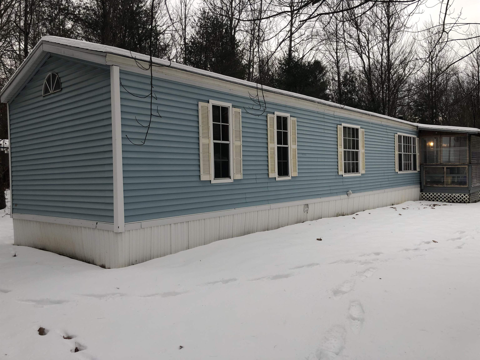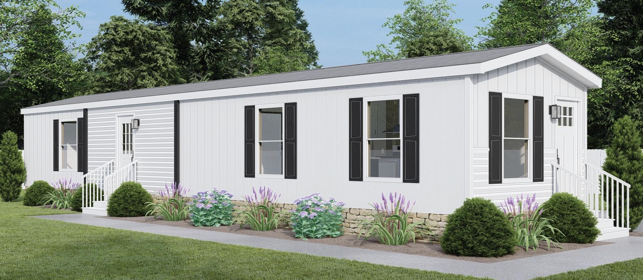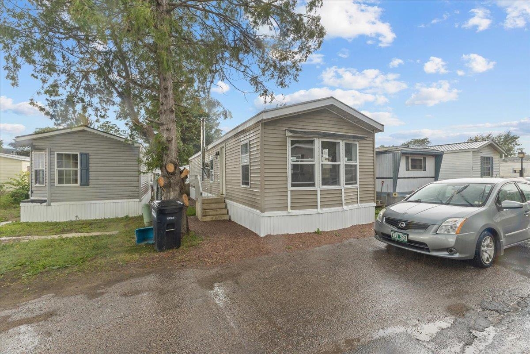1 of 23
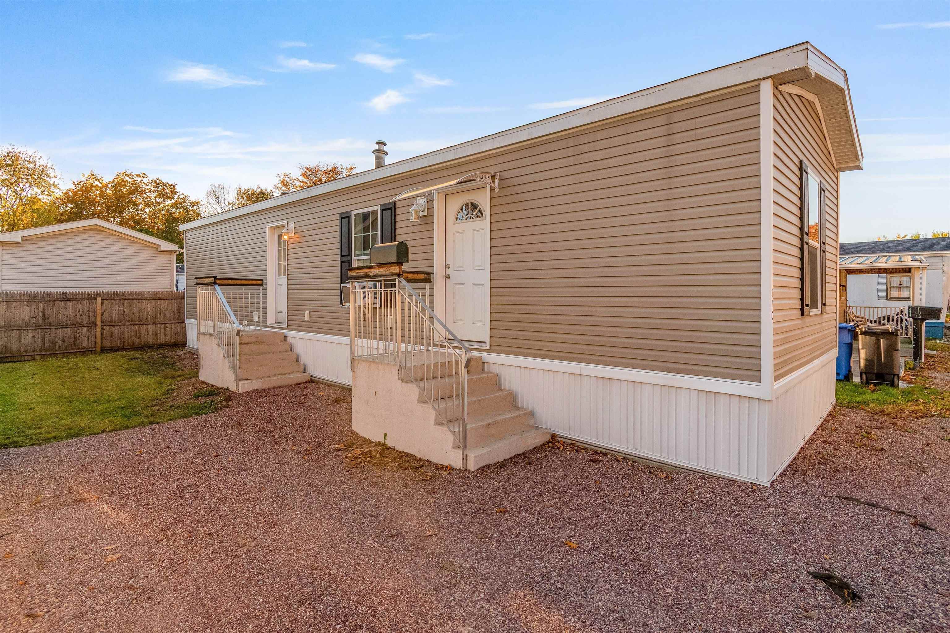
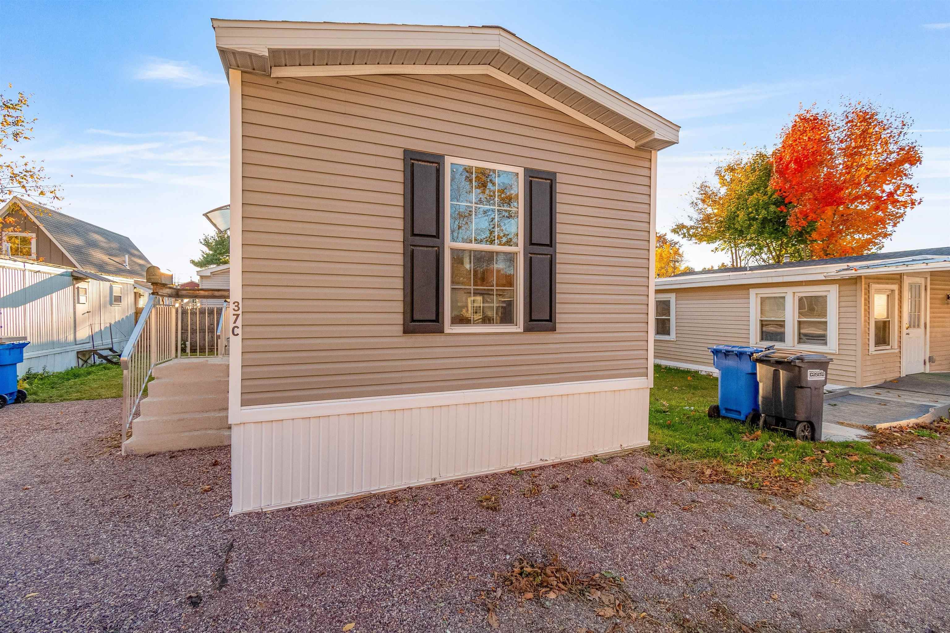
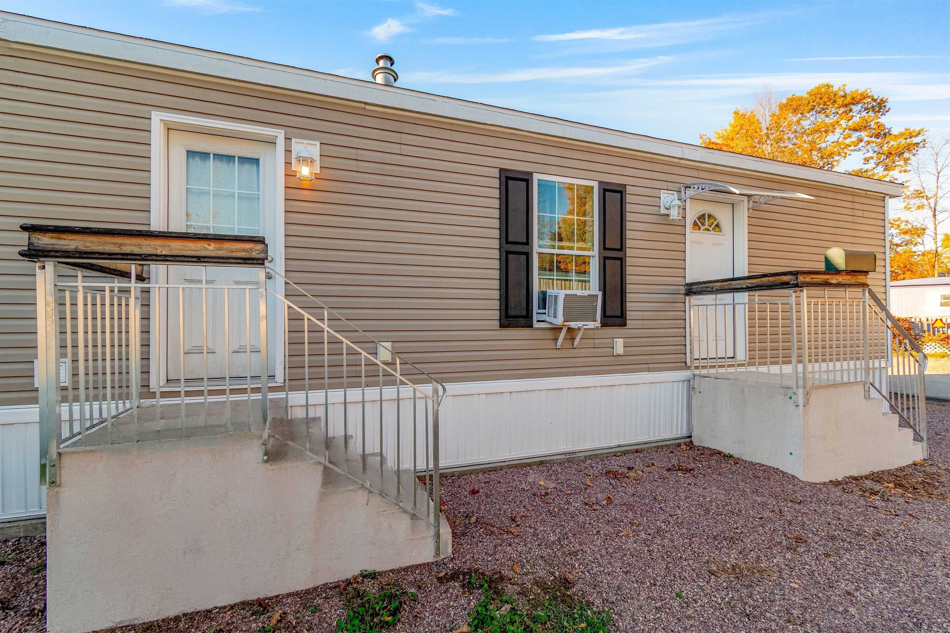
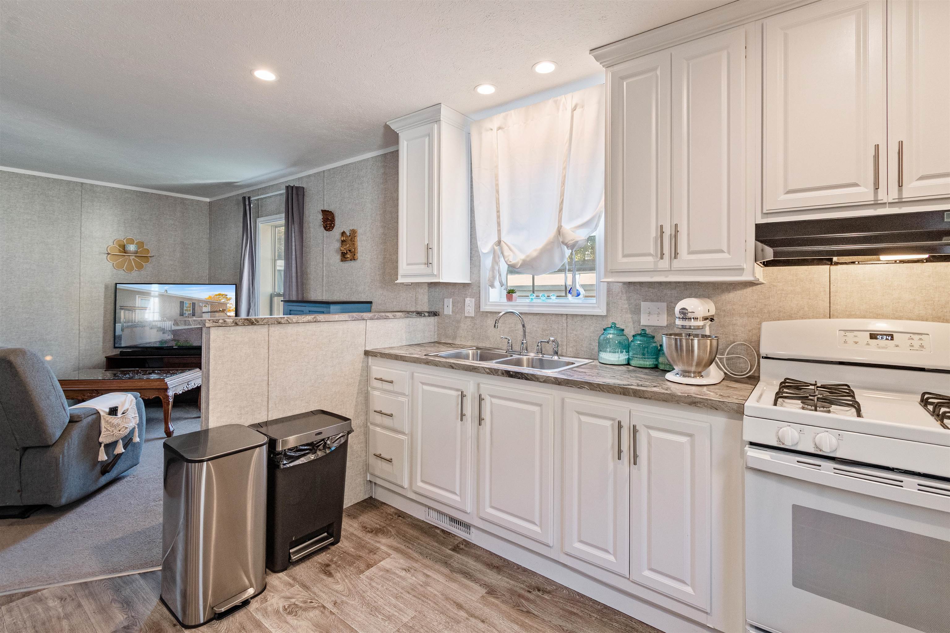
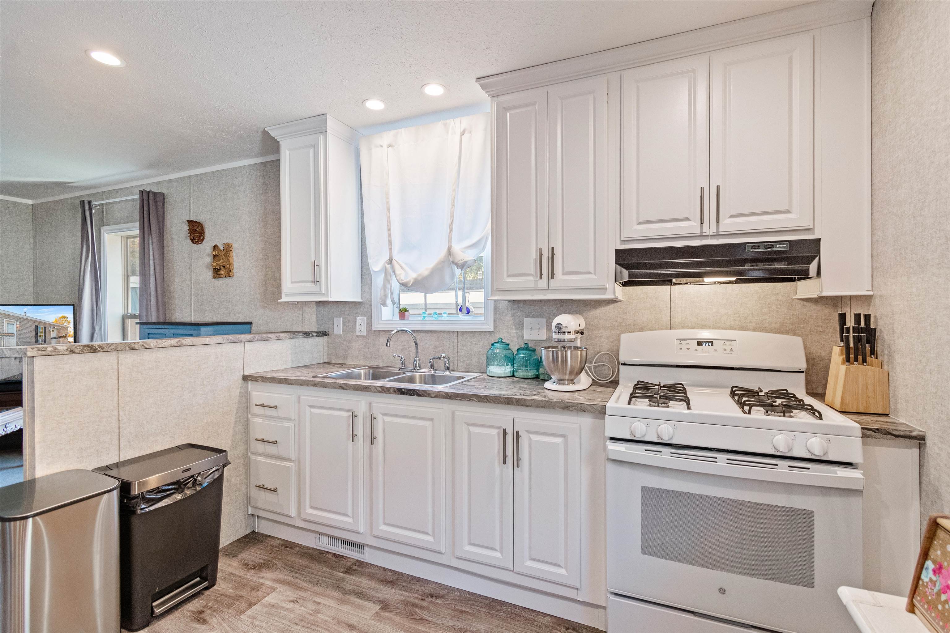
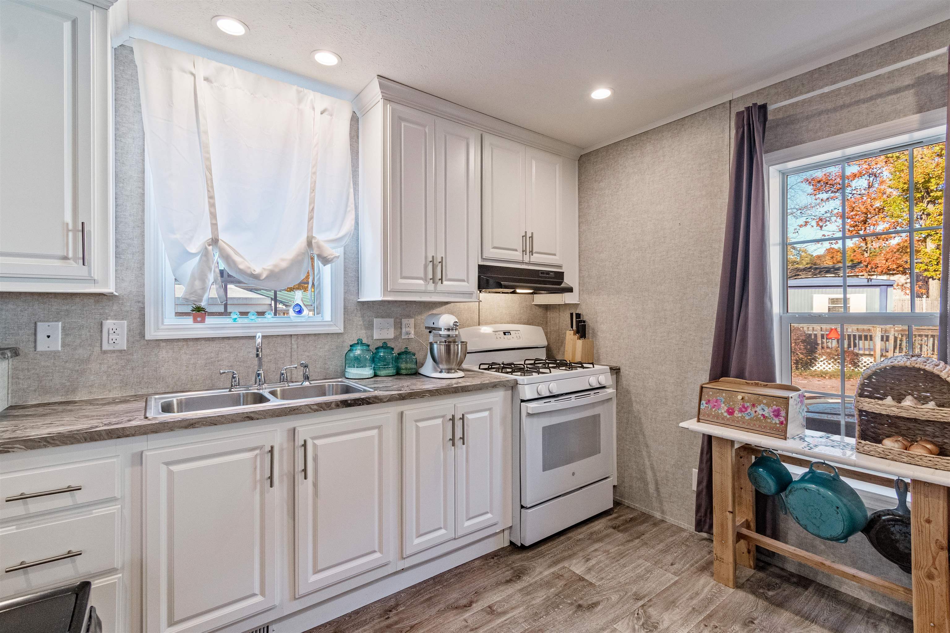
General Property Information
- Property Status:
- Active
- Price:
- $124, 900
- Assessed:
- $0
- Assessed Year:
- County:
- VT-Chittenden
- Acres:
- 0.00
- Property Type:
- Mobile Home
- Year Built:
- 2023
- Agency/Brokerage:
- The Conroy Group
KW Vermont - Bedrooms:
- 2
- Total Baths:
- 1
- Sq. Ft. (Total):
- 672
- Tax Year:
- 2025
- Taxes:
- $2, 009
- Association Fees:
The Ultimate Burlington Starter Home: Basically Brand New! Tired of the endless hunt for a clean, affordable, and move-in ready home in Burlington? Your search ends at 37 Avenue C, Burlington, VT 05408! This isn't a blast from the past; it's a 2023 mobile home! That’s right—it’s basically brand new, meaning you get to skip straight past the headaches of old houses (hello, fresh systems!) and get right to the fun of decorating your new space. This adorable pad features 2 bright bedrooms and 1 sparkling bathroom, perfectly laid out for simple, stress-free living. The whole home has a wonderfully fresh feel—crisp, clean, and totally contemporary. You won't find a single dated corner here! Think modern finishes, great natural light, and top-tier efficiency that keeps your wallet happy. It's the ultimate low-maintenance lifestyle! Whether you're a first-time buyer eager to get a foothold in the market or you're looking to downsize and simplify, this home is your perfect starting line. Spend your weekends hitting the Burlington Bike Path or exploring the local scene, not wrestling with leaky faucets or old wiring! Don't settle for “others” when you can have a home that's truly ready for its next adventure. This little gem is priced to move and ready for you to make it your own. Be sure to check out the 3D walkthrough. Contact us today to book your private showing!
Interior Features
- # Of Stories:
- 1
- Sq. Ft. (Total):
- 672
- Sq. Ft. (Above Ground):
- 672
- Sq. Ft. (Below Ground):
- 0
- Sq. Ft. Unfinished:
- 0
- Rooms:
- 5
- Bedrooms:
- 2
- Baths:
- 1
- Interior Desc:
- Kitchen/Dining, Laundry Hook-ups, LED Lighting, Natural Light, Other, Indoor Storage, Window Treatment, Programmable Thermostat, 1st Floor Laundry
- Appliances Included:
- Range Hood, Gas Range, Refrigerator, Gas Stove, Owned Water Heater
- Flooring:
- Carpet, Combination, Vinyl Plank
- Heating Cooling Fuel:
- Water Heater:
- Basement Desc:
- None
Exterior Features
- Style of Residence:
- Manuf/Mobile
- House Color:
- Tan
- Time Share:
- No
- Resort:
- No
- Exterior Desc:
- Exterior Details:
- Trash, ENERGY STAR Qual Doors, Partial Fence , Garden Space, Natural Shade, Other, Playground, Window Screens, Double Pane Window(s), ENERGY STAR Qual Windows
- Amenities/Services:
- Land Desc.:
- Interior Lot, Leased, Level, Other, Street Lights, Trail/Near Trail, Near Paths, Near Shopping, Neighborhood, Near Public Transportatn, Near Railroad, Near Hospital, Near School(s)
- Suitable Land Usage:
- Residential
- Roof Desc.:
- Asphalt Shingle
- Driveway Desc.:
- Common/Shared, Crushed Stone, Gravel, Paved
- Foundation Desc.:
- Concrete Slab
- Sewer Desc.:
- Community, Public
- Garage/Parking:
- No
- Garage Spaces:
- 0
- Road Frontage:
- 0
Other Information
- List Date:
- 2025-10-31
- Last Updated:


