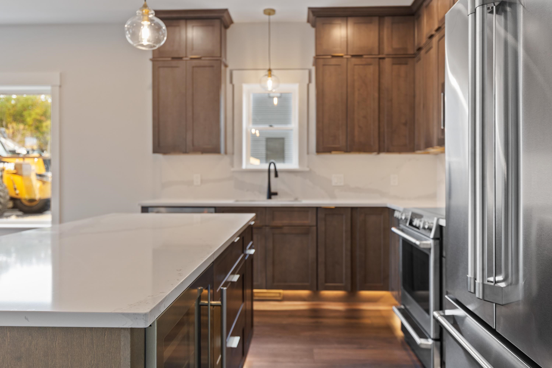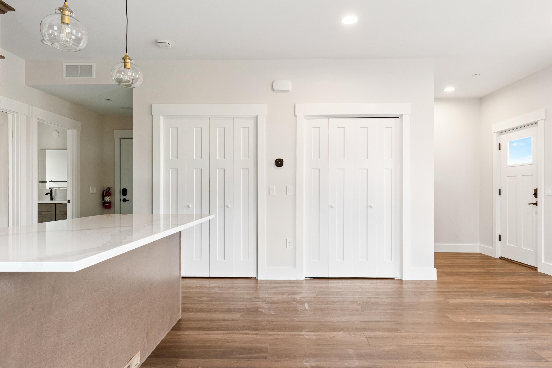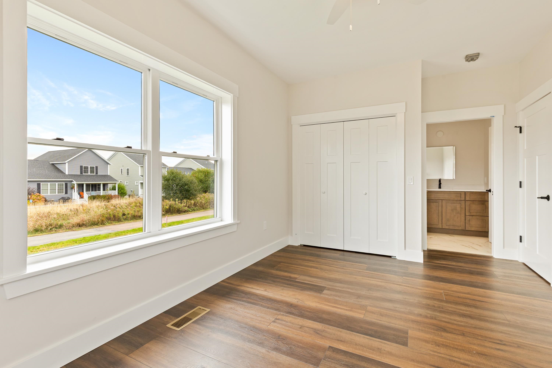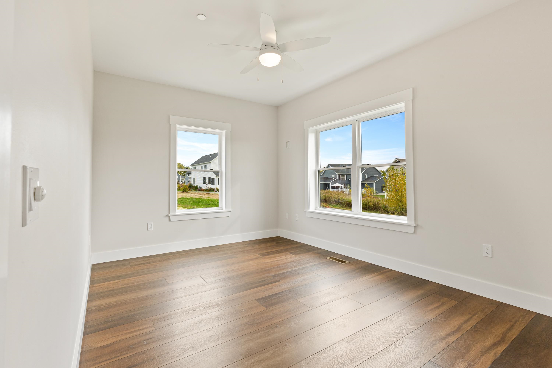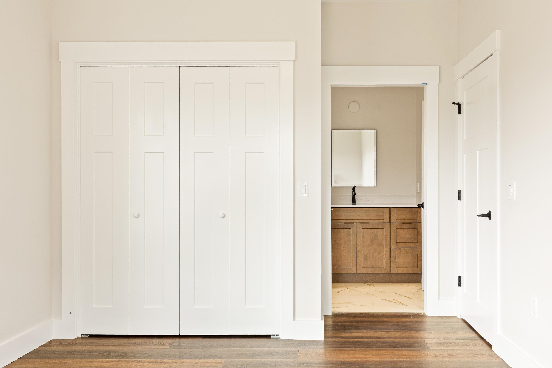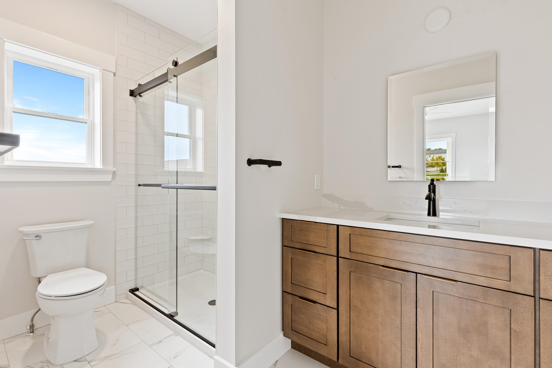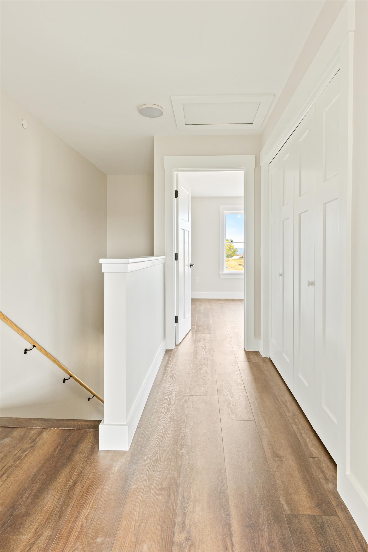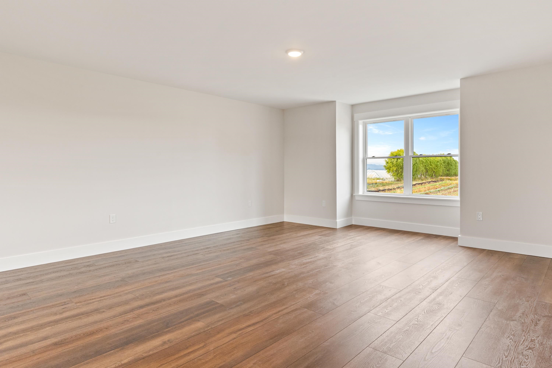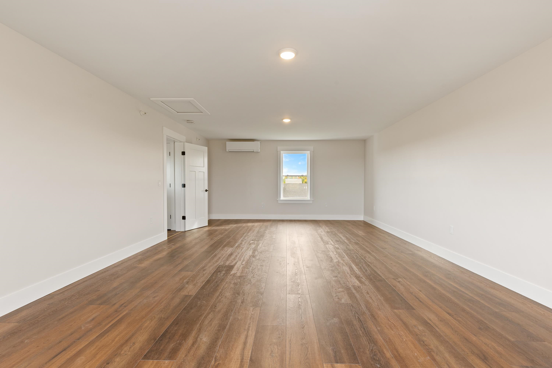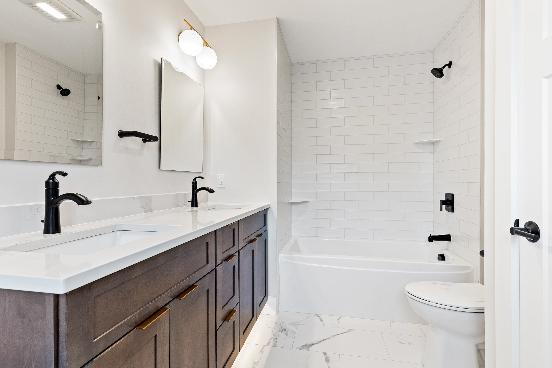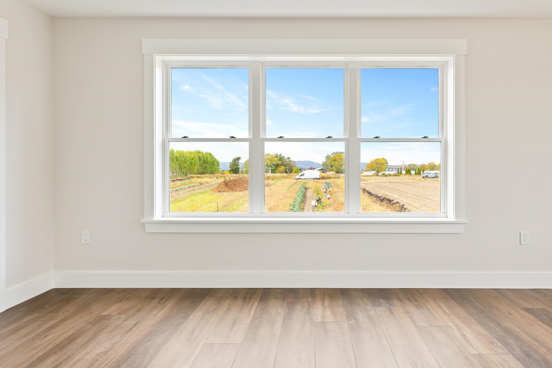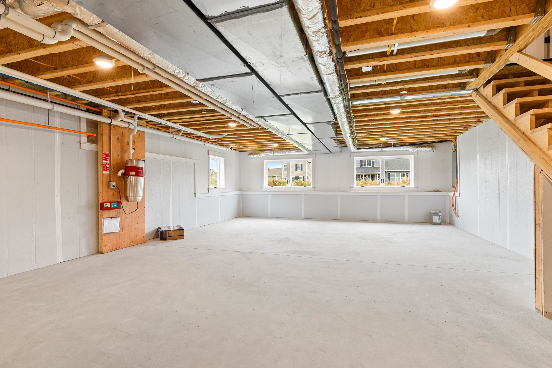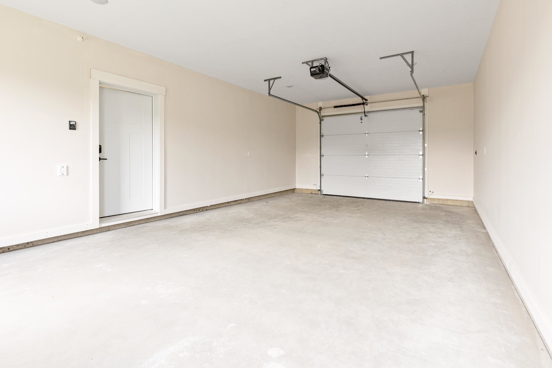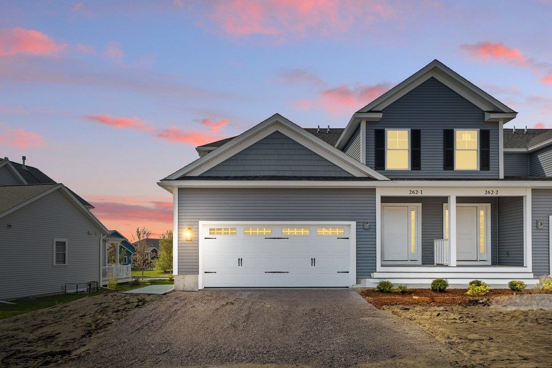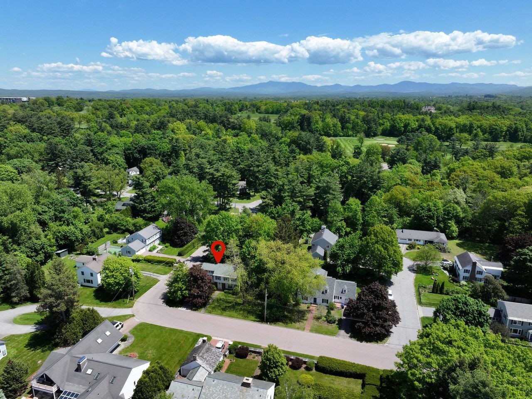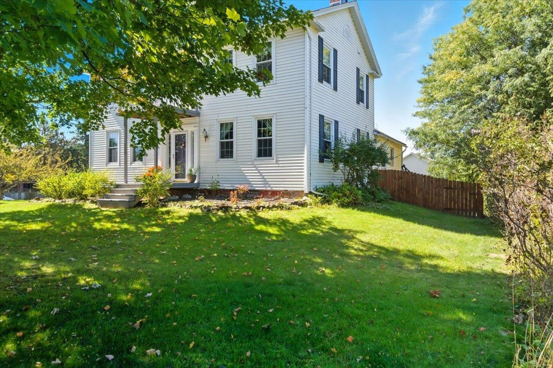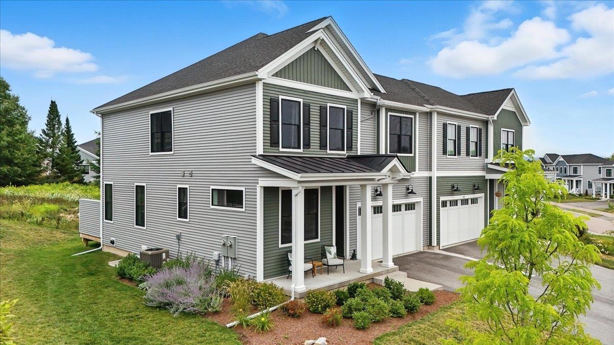1 of 31
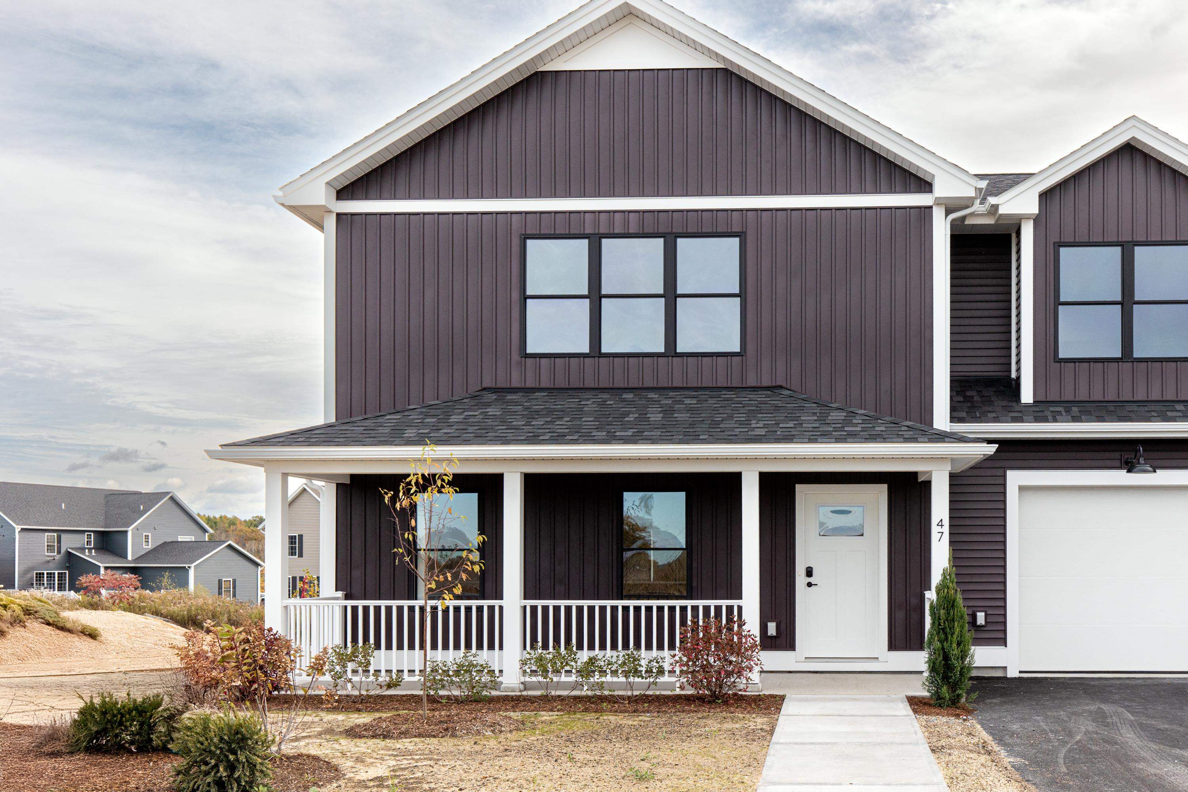
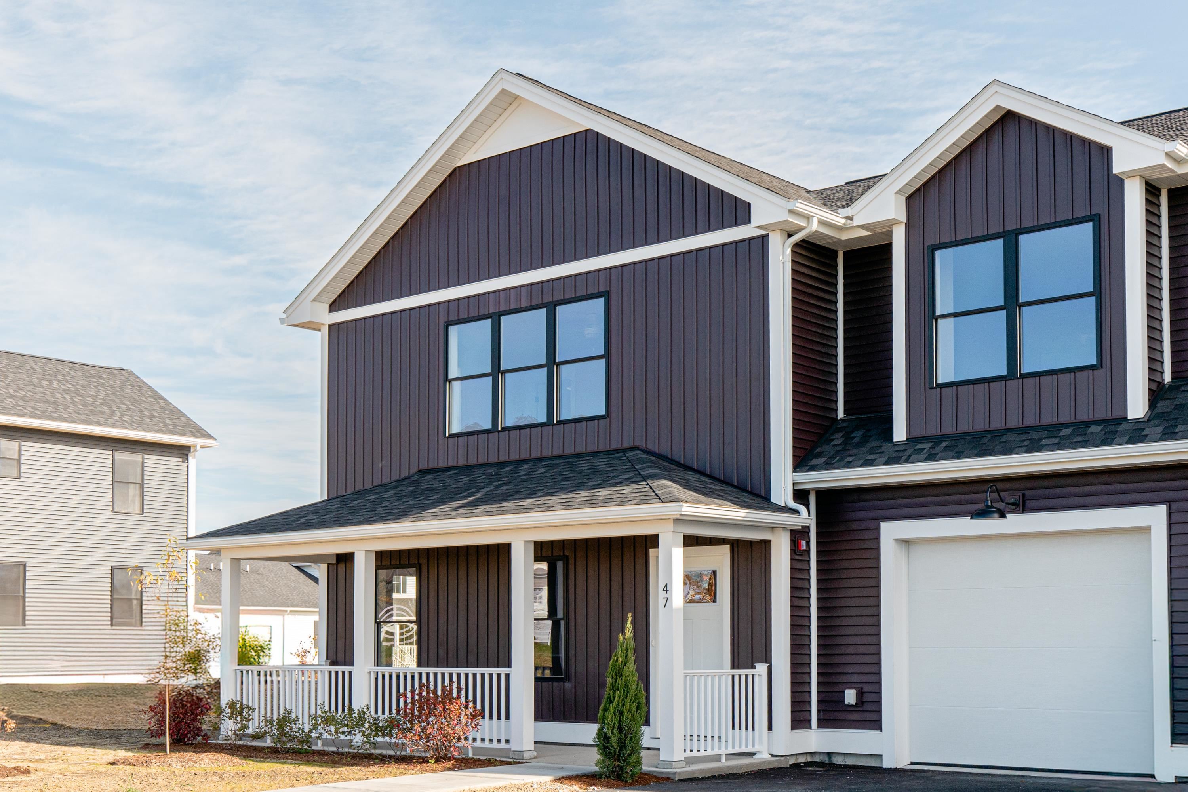

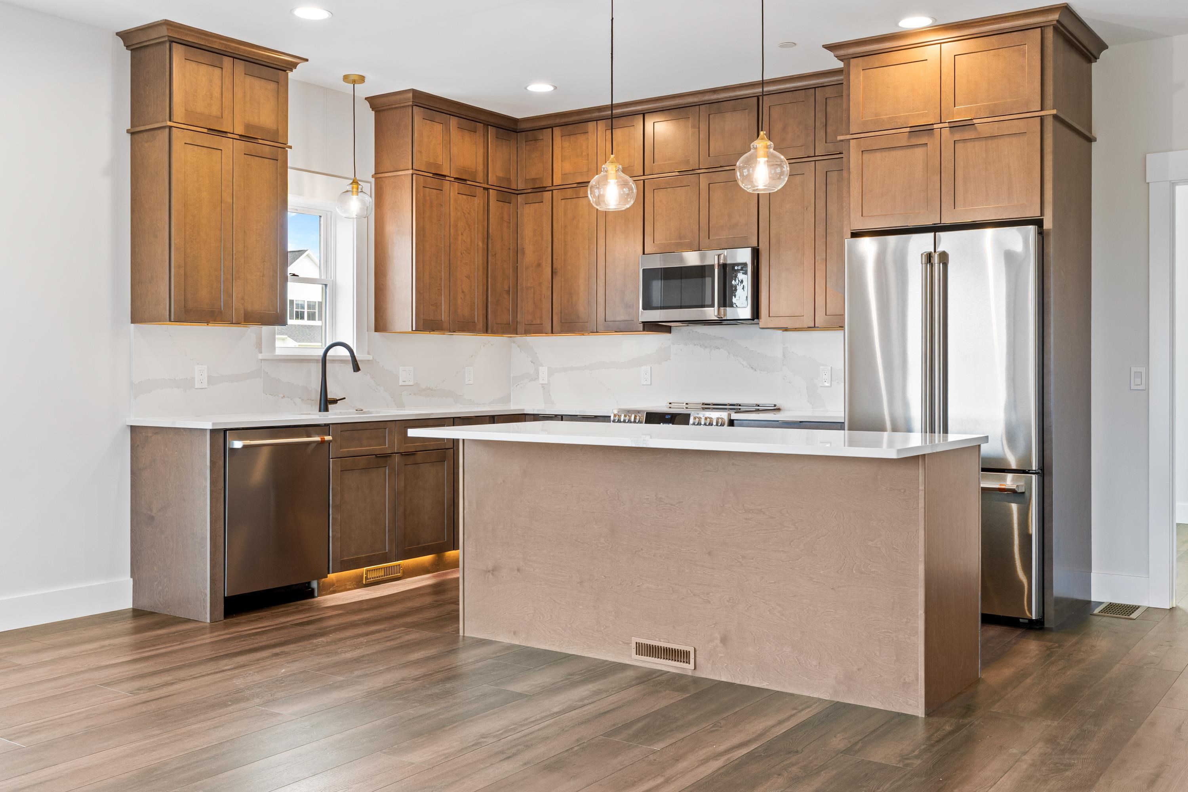

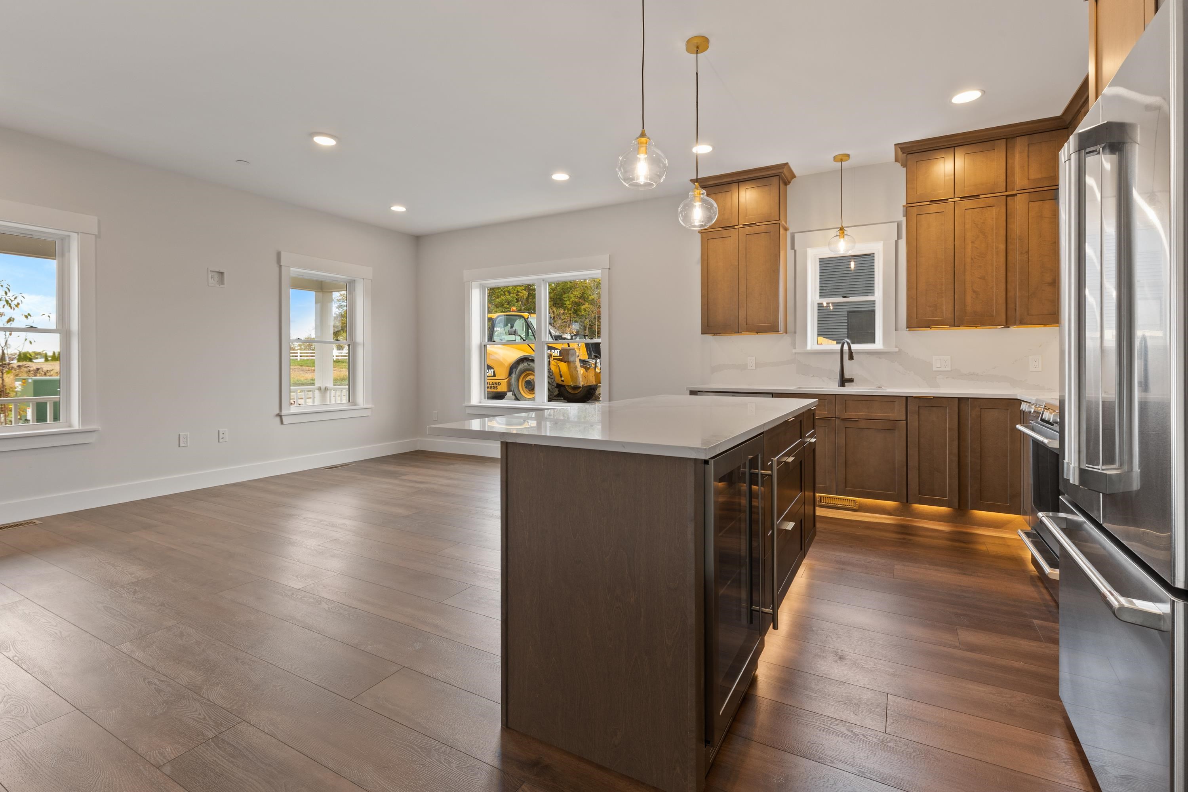
General Property Information
- Property Status:
- Active
- Price:
- $695, 000
- Assessed:
- $0
- Assessed Year:
- County:
- VT-Chittenden
- Acres:
- 1.91
- Property Type:
- Condo
- Year Built:
- 2025
- Agency/Brokerage:
- Patrick O'Brien
S.D. Ireland Properties - Bedrooms:
- 3
- Total Baths:
- 2
- Sq. Ft. (Total):
- 3015
- Tax Year:
- Taxes:
- $0
- Association Fees:
Brand new and beautifully designed, this 3-bedroom, 2-bath townhome in South Village blends modern comfort with Vermont charm. The open-concept main floor features a primary bedroom suite for convenient single-level living, while the kitchen shines with rich mocha cabinetry and elegant Silestone Calacatta Marmo countertops. Enjoy cozy radiant heated bathroom floors—perfect for crisp Vermont mornings. A versatile bonus room above the garage adapts easily to your lifestyle—ideal for a home office, studio, or guest retreat. The full basement with egress offers even more potential for living or storage space. Relax on the inviting front porch overlooking South Village’s unique agrihood and organic farm, with sweeping views of the Adirondacks beyond. Thoughtfully crafted and move-in ready, this home offers modern living in a vibrant, sustainable community.
Interior Features
- # Of Stories:
- 2
- Sq. Ft. (Total):
- 3015
- Sq. Ft. (Above Ground):
- 3015
- Sq. Ft. (Below Ground):
- 0
- Sq. Ft. Unfinished:
- 1248
- Rooms:
- 7
- Bedrooms:
- 3
- Baths:
- 2
- Interior Desc:
- Central Vacuum, Kitchen Island, Living/Dining, Primary BR w/ BA, Smart Thermostat
- Appliances Included:
- Dishwasher, Disposal, Dryer, Microwave, Electric Range, Refrigerator, Washer, Wine Cooler
- Flooring:
- Ceramic Tile, Vinyl Plank
- Heating Cooling Fuel:
- Water Heater:
- Basement Desc:
- Concrete Floor, Daylight, Full, Insulated, Unfinished, Basement Stairs
Exterior Features
- Style of Residence:
- Townhouse
- House Color:
- Eggplant
- Time Share:
- No
- Resort:
- No
- Exterior Desc:
- Exterior Details:
- Garden Space, Covered Porch
- Amenities/Services:
- Land Desc.:
- Agricultural, Conserved Land, Country Setting, Farm, PRD/PUD, Sidewalks, Subdivision, Trail/Near Trail, Walking Trails, Near Paths, Neighborhood
- Suitable Land Usage:
- Roof Desc.:
- Architectural Shingle
- Driveway Desc.:
- Paved
- Foundation Desc.:
- Poured Concrete
- Sewer Desc.:
- Public
- Garage/Parking:
- Yes
- Garage Spaces:
- 1
- Road Frontage:
- 0
Other Information
- List Date:
- 2025-10-31
- Last Updated:


