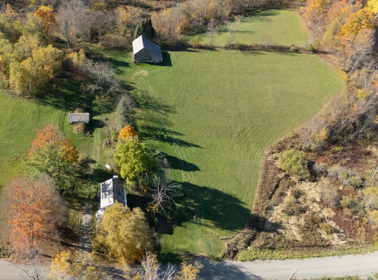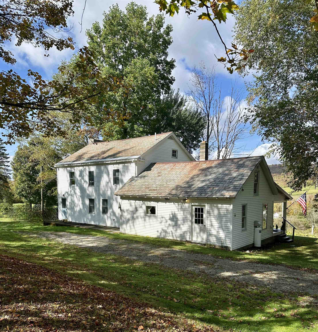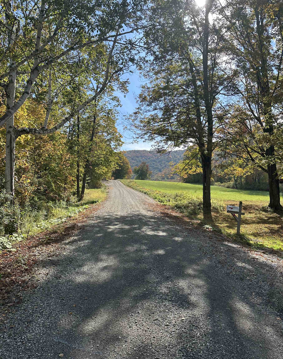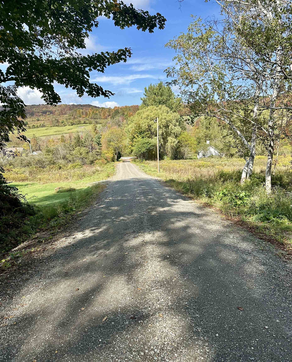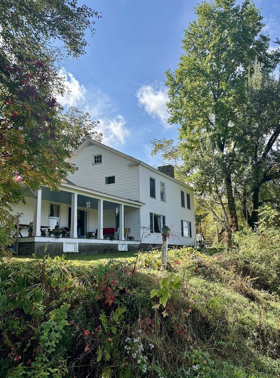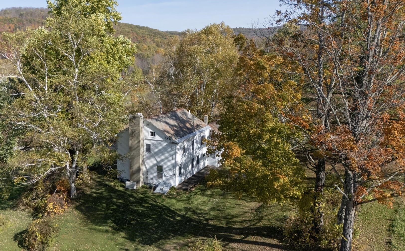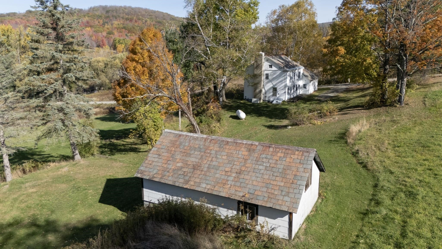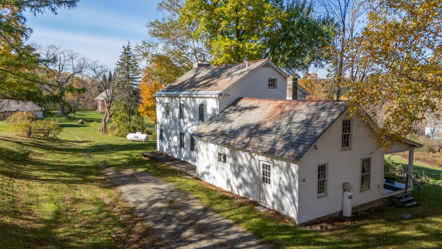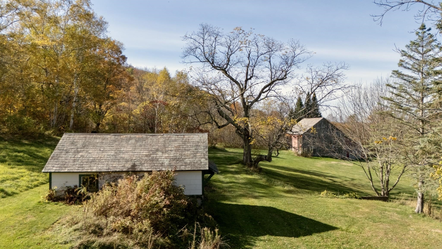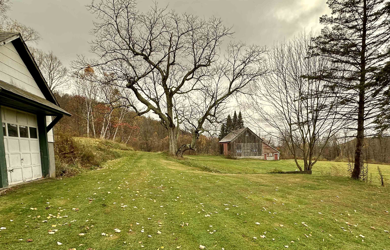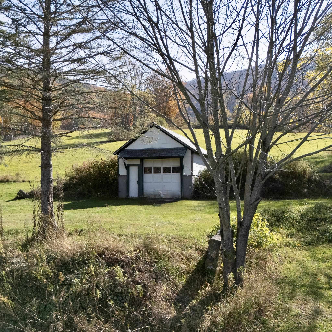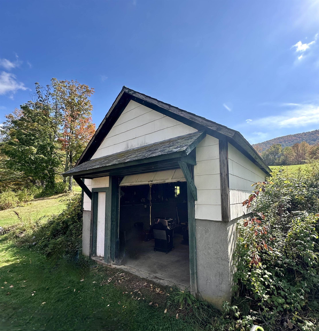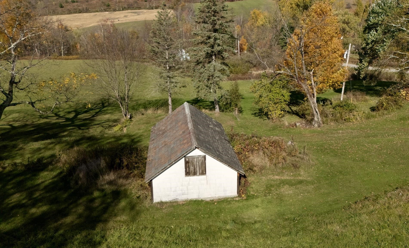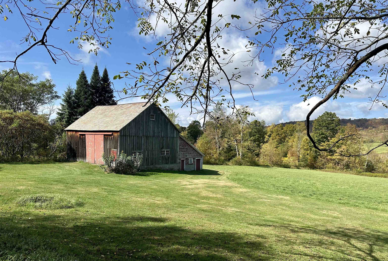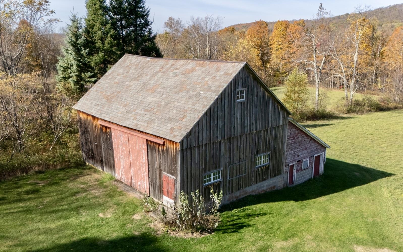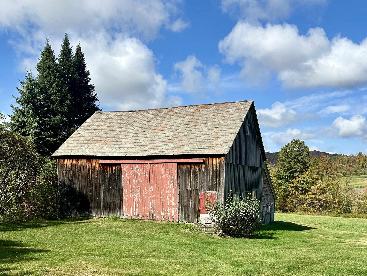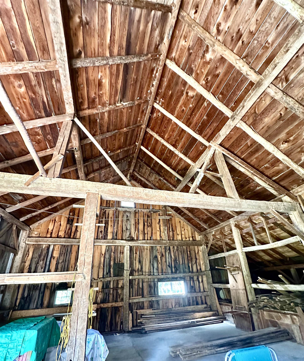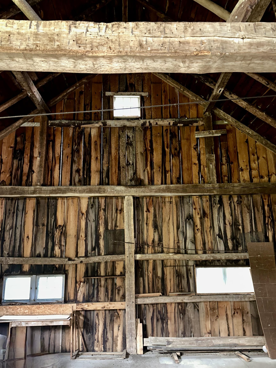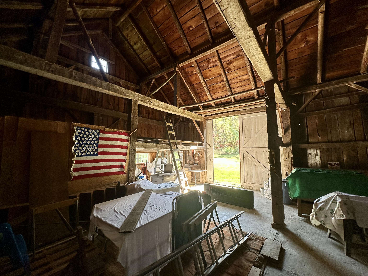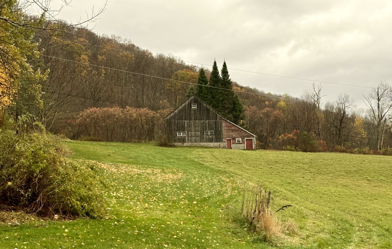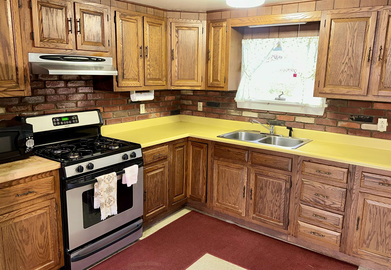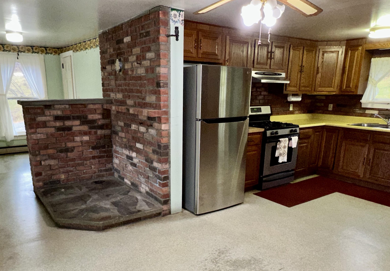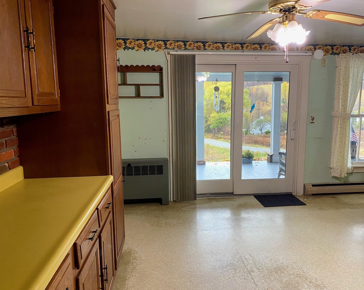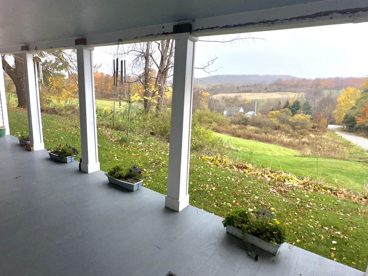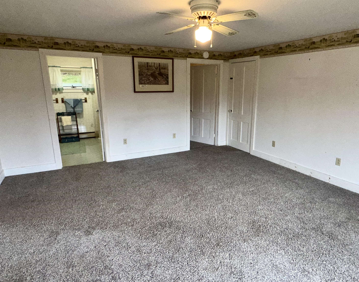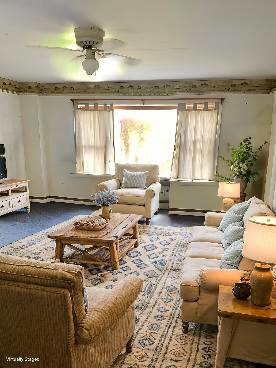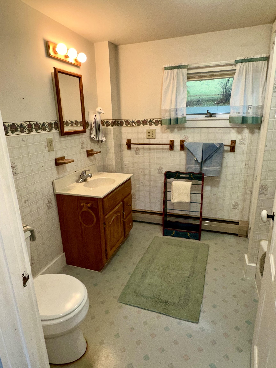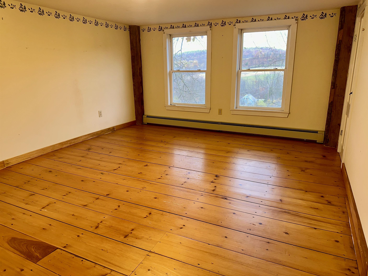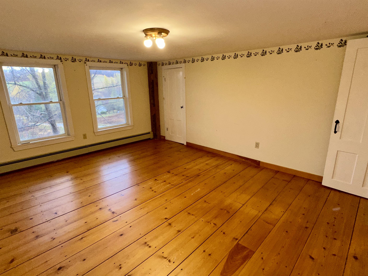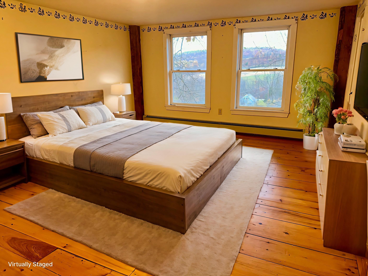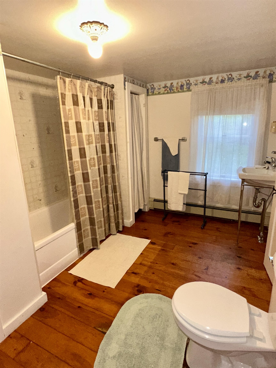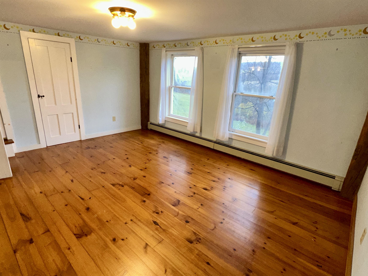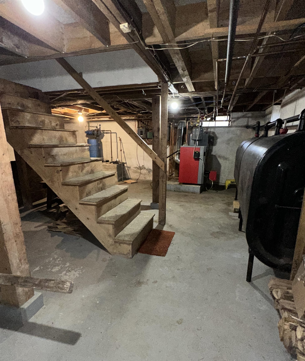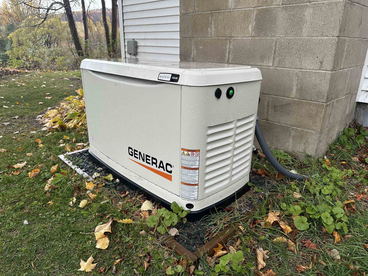1 of 56
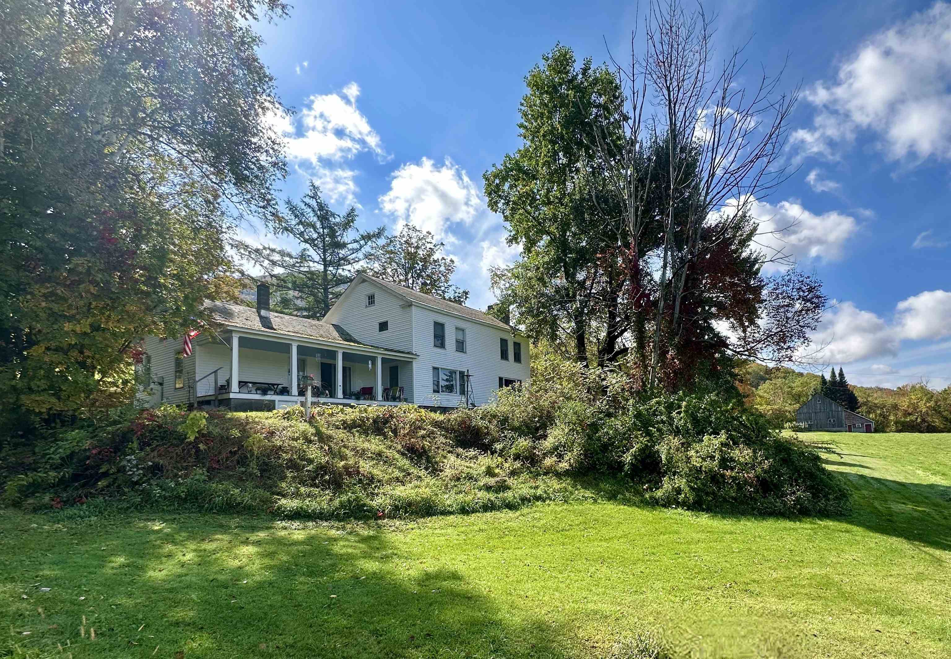
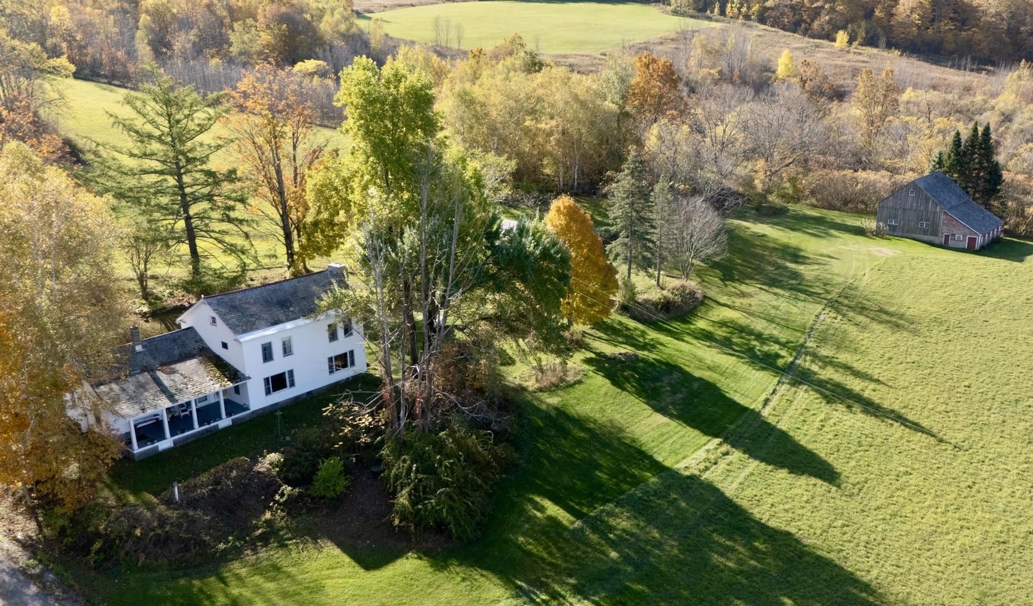
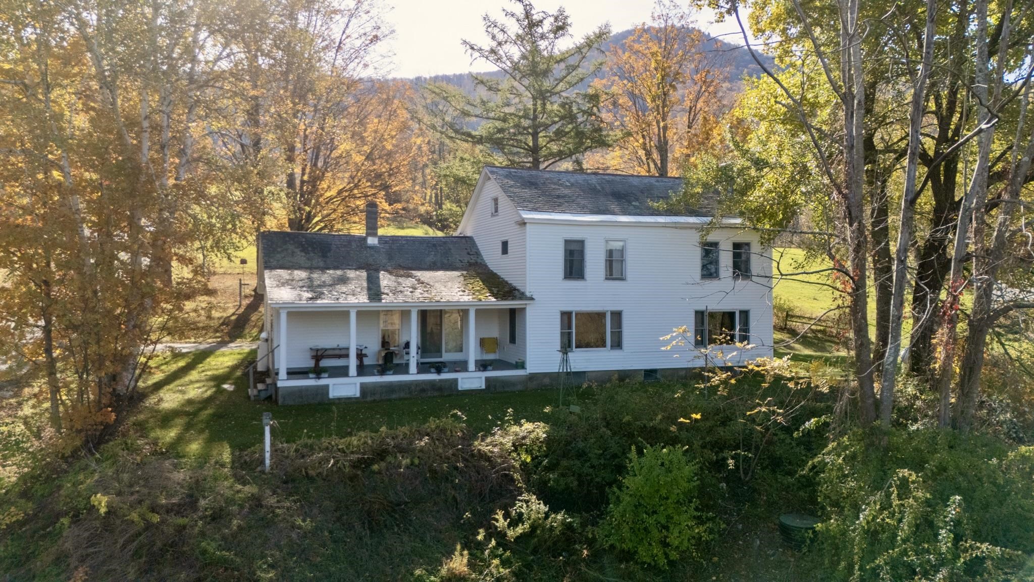
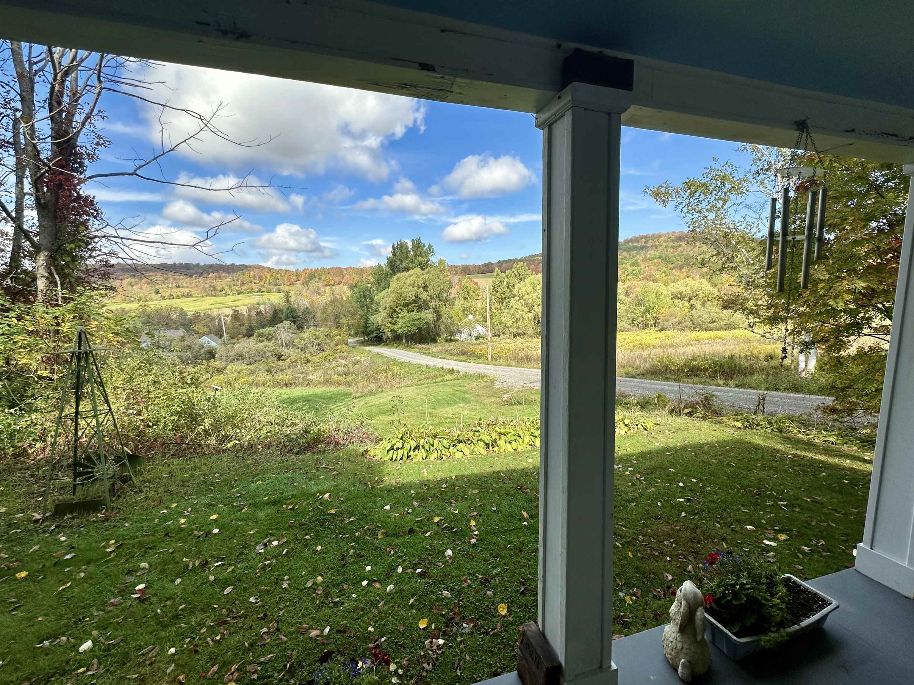
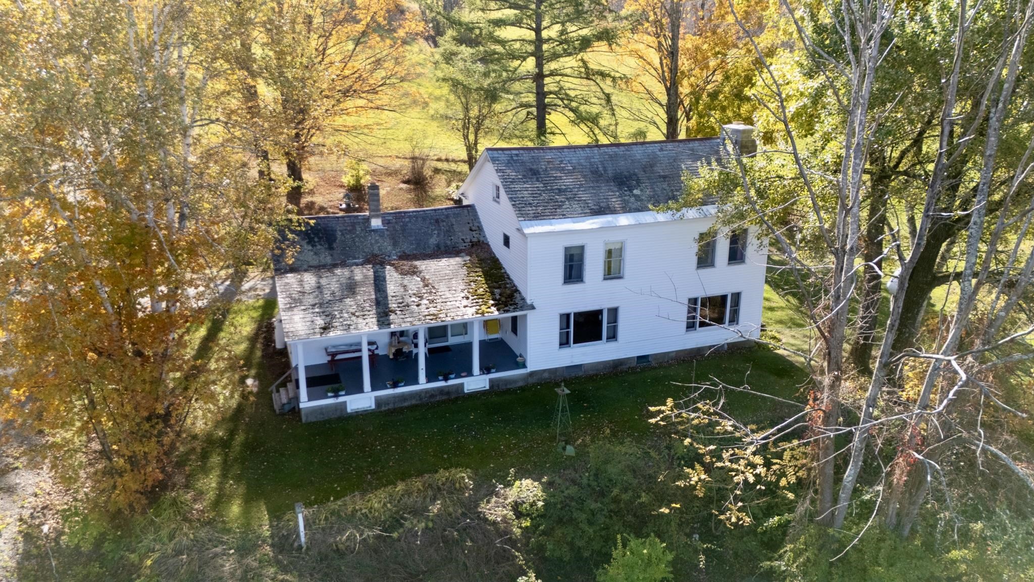
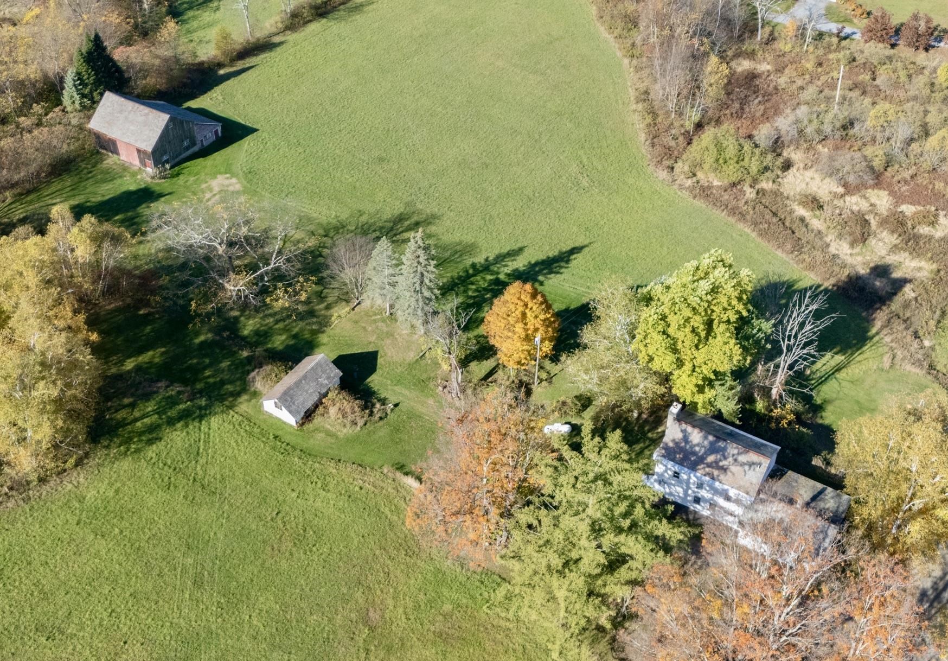
General Property Information
- Property Status:
- Active
- Price:
- $395, 000
- Assessed:
- $0
- Assessed Year:
- County:
- VT-Bennington
- Acres:
- 2.90
- Property Type:
- Single Family
- Year Built:
- 1790
- Agency/Brokerage:
- Scott Mcchesney
McChesney RE, Inc. - Bedrooms:
- 4
- Total Baths:
- 2
- Sq. Ft. (Total):
- 2120
- Tax Year:
- 2025
- Taxes:
- $6, 187
- Association Fees:
Set on a town-maintained dead-end gravel road, this 1790s Colonial farmstead offers a blend of historic character and country serenity. The four-bedroom, two-bath home along with two great barn/outbuildings sit on nearly 3 acres of rolling meadowland with a small brook and beautiful mountain views across the valley. The main floor features an eat-in kitchen with a brick hearth and wood stove hookup, opening to an expansive porch overlooking the countryside—an ideal spot to relax or entertain. A large formal dining room and cozy living room, both with picture windows and the warmth of a wood-burning fireplace, create inviting gathering spaces. Completing the first floor are a bedroom, full bath, and a large mudroom with laundry hookup. Upstairs, you’ll find three bedrooms and a spacious full bath, along with access to a great walk-up attic—ideal for storage or potential expansion. The home benefits from numerous upgrades, including a poured concrete basement floor with French drain and concrete encapsulated fieldstone walls, a new oil boiler/oil tanks, and updated wiring throughout with a whole-house propane backup generator.Located just 8 minutes to Dorset, less 20 minutes to Manchester, and easy access to the NY side this property combines rural tranquility with convenient access to all that the area has to offer. Mettawee School District (Pre-K through 6th) offering school choice for grades 7–12, and fiber-optic internet, this is the ideal small Vermont farmstead!
Interior Features
- # Of Stories:
- 2
- Sq. Ft. (Total):
- 2120
- Sq. Ft. (Above Ground):
- 2120
- Sq. Ft. (Below Ground):
- 0
- Sq. Ft. Unfinished:
- 800
- Rooms:
- 8
- Bedrooms:
- 4
- Baths:
- 2
- Interior Desc:
- Wood Fireplace, 1 Fireplace, Hearth, Laundry Hook-ups, Natural Light, Wood Stove Hook-up, 1st Floor Laundry, Walkup Attic
- Appliances Included:
- Microwave, Gas Range, Refrigerator, Electric Water Heater, Owned Water Heater, Tank Water Heater
- Flooring:
- Carpet, Softwood, Vinyl, Wood
- Heating Cooling Fuel:
- Water Heater:
- Basement Desc:
- Concrete Floor, Crawl Space, Dirt Floor, Full, Interior Stairs, Unfinished, Interior Access, Exterior Access
Exterior Features
- Style of Residence:
- Colonial
- House Color:
- White
- Time Share:
- No
- Resort:
- Exterior Desc:
- Exterior Details:
- Barn, Garden Space, Natural Shade, Outbuilding, Porch, Covered Porch
- Amenities/Services:
- Land Desc.:
- Agricultural, Country Setting, Horse/Animal Farm, Field/Pasture, Level, Mountain View, Open, Slight, Sloping, Stream, Trail/Near Trail, View, Walking Trails, Near Paths, Rural
- Suitable Land Usage:
- Roof Desc.:
- Slate
- Driveway Desc.:
- Gravel
- Foundation Desc.:
- Poured Concrete, Stone
- Sewer Desc.:
- On-Site Septic Exists, Septic
- Garage/Parking:
- Yes
- Garage Spaces:
- 1
- Road Frontage:
- 170
Other Information
- List Date:
- 2025-10-30
- Last Updated:


