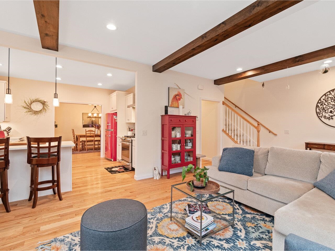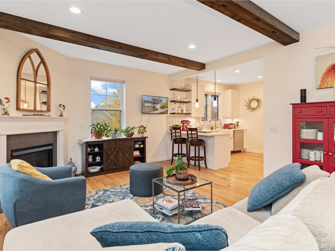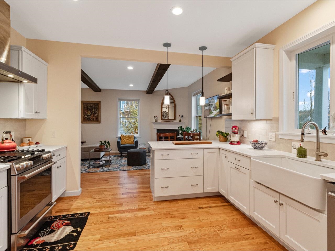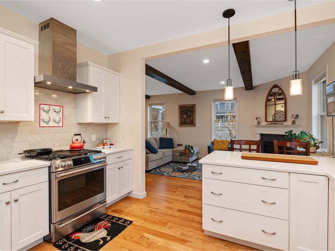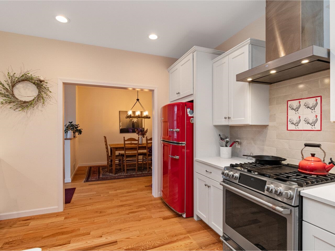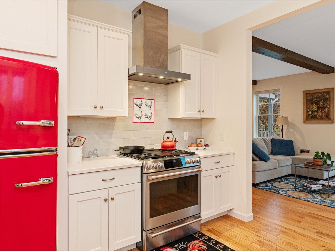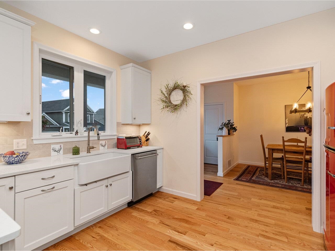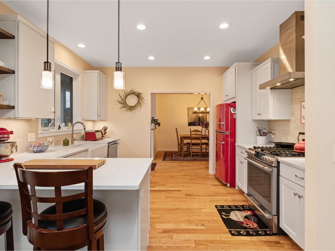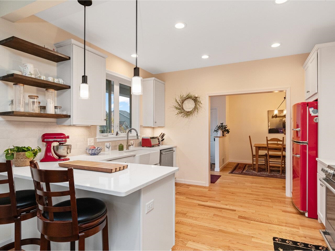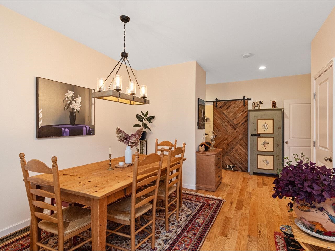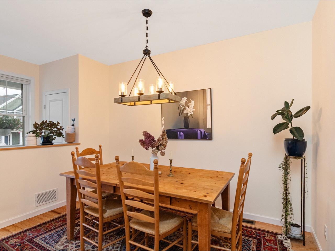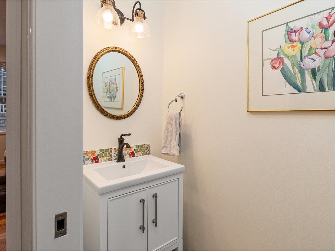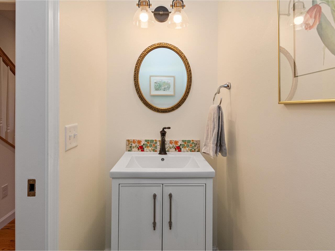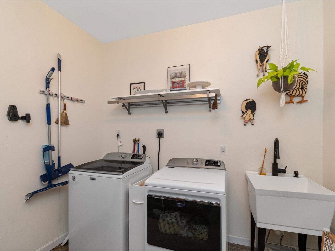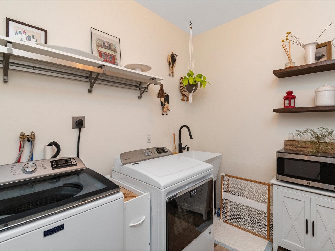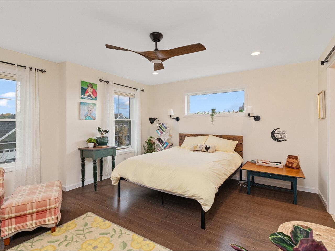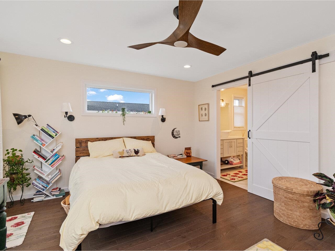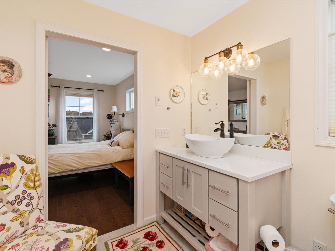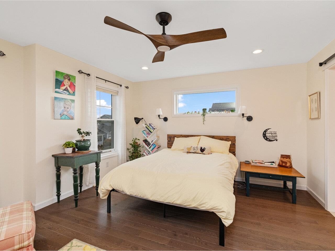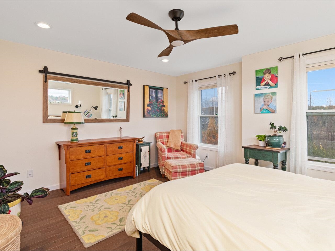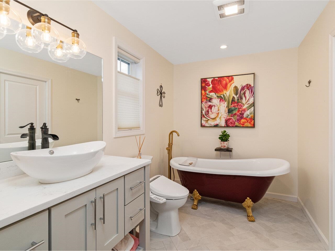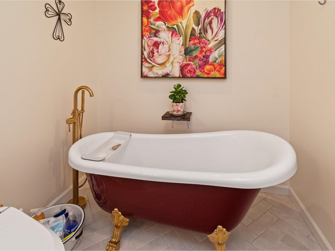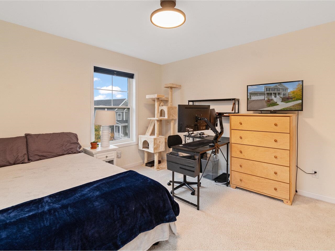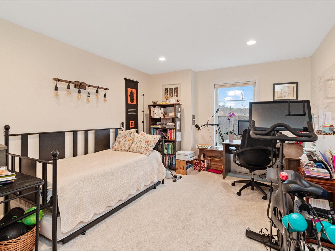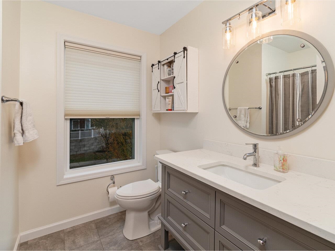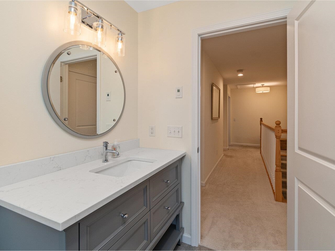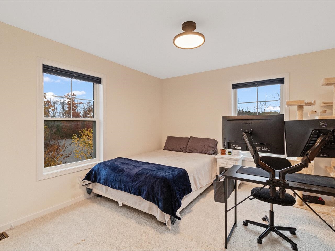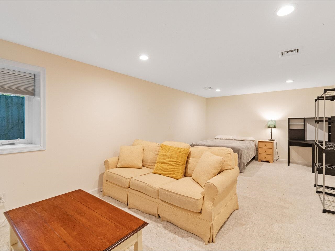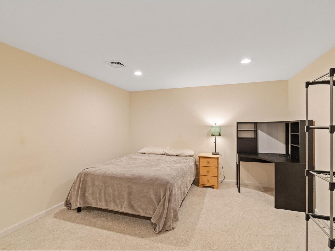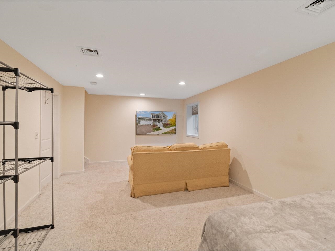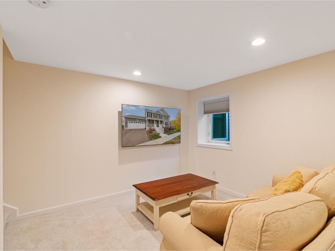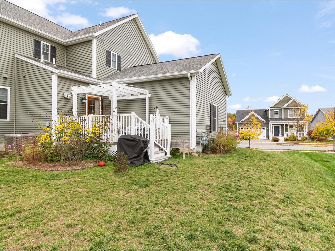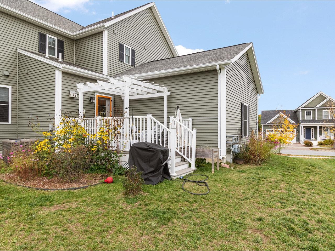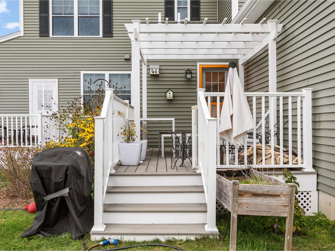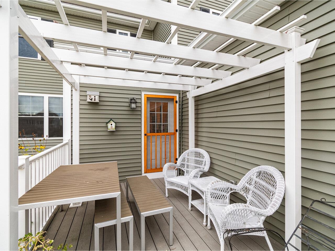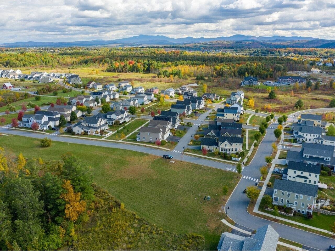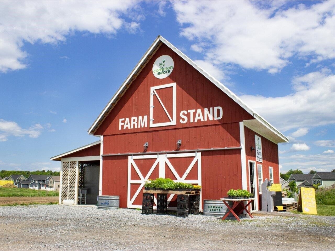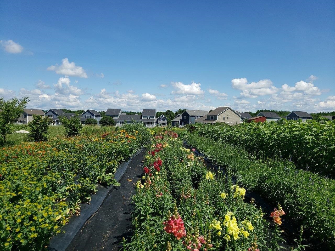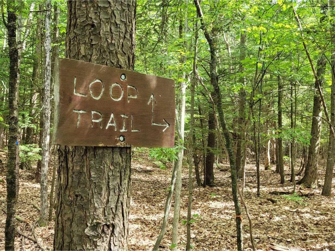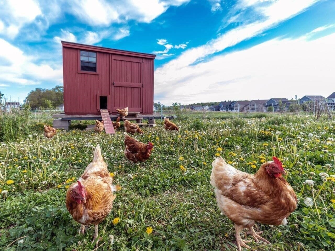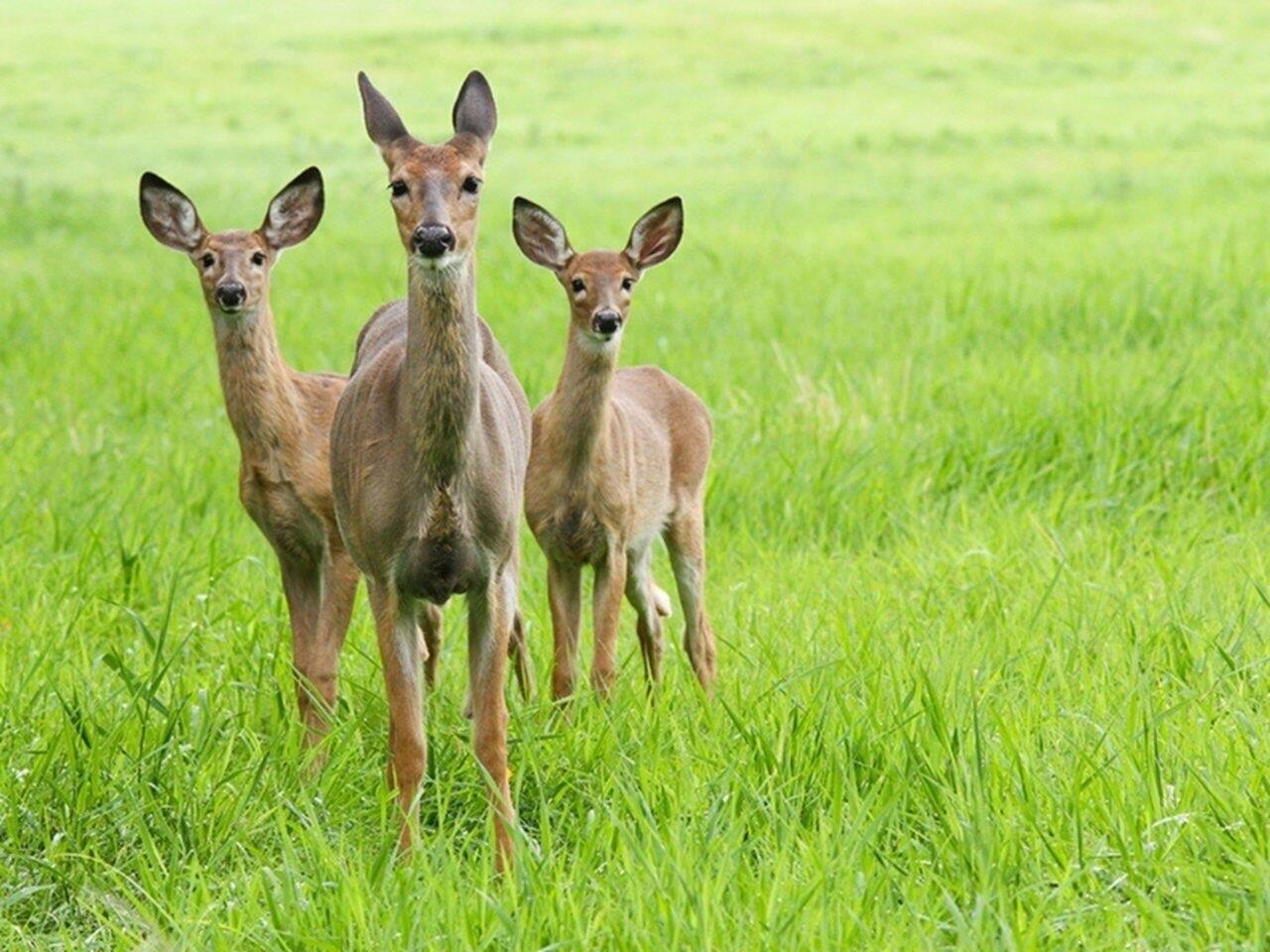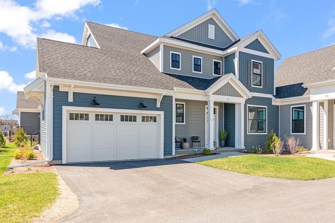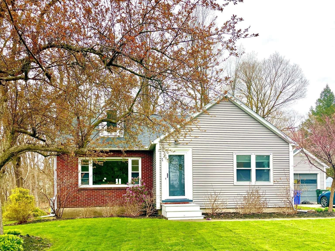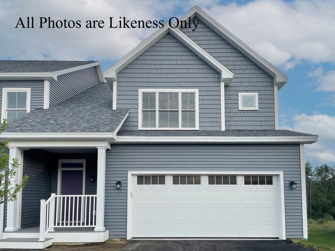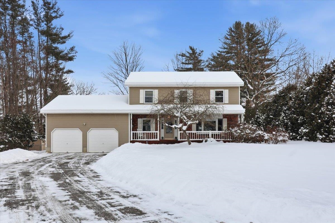1 of 47
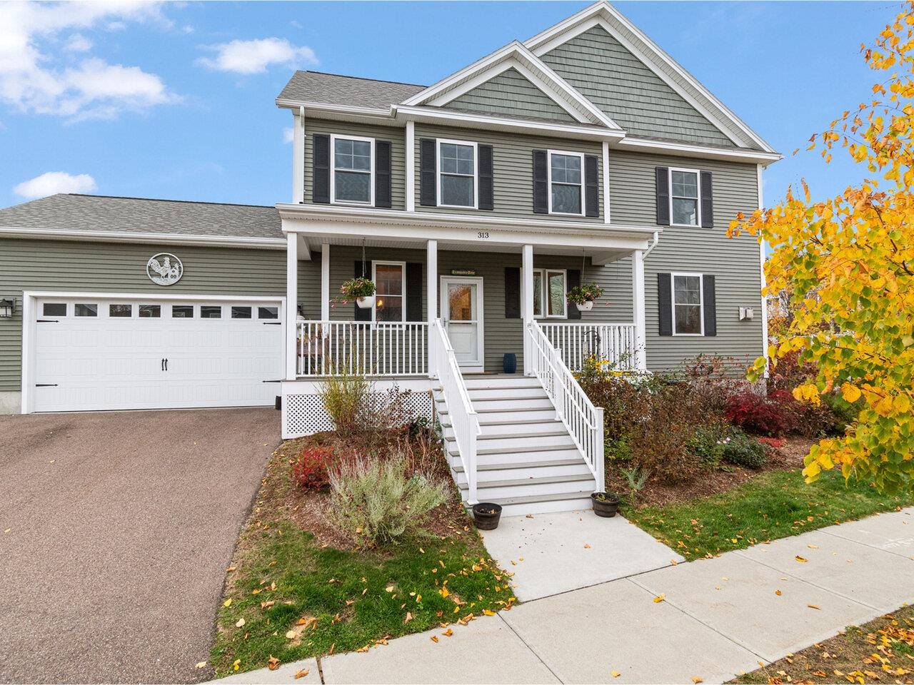
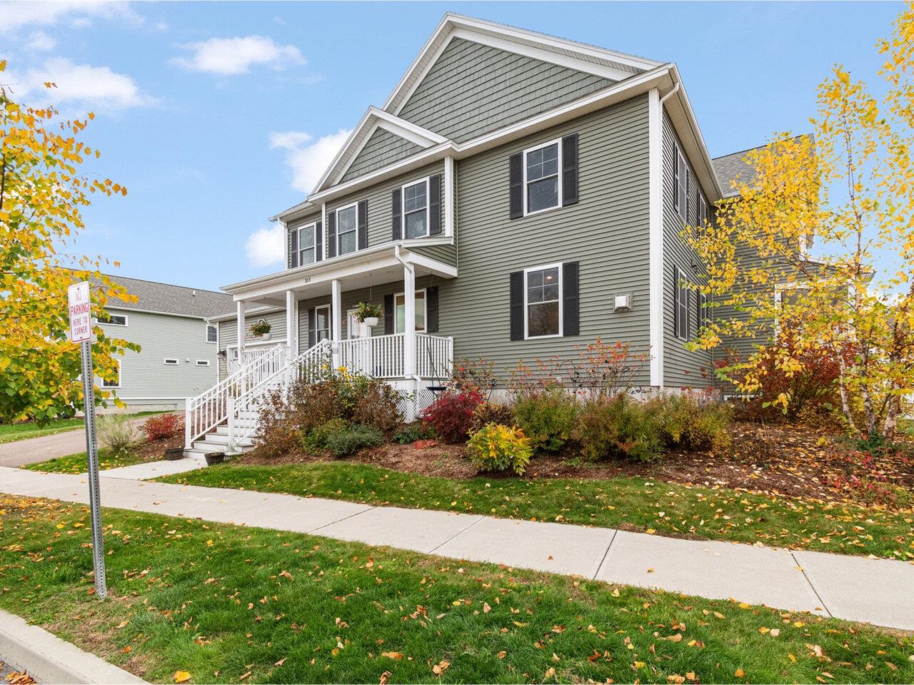
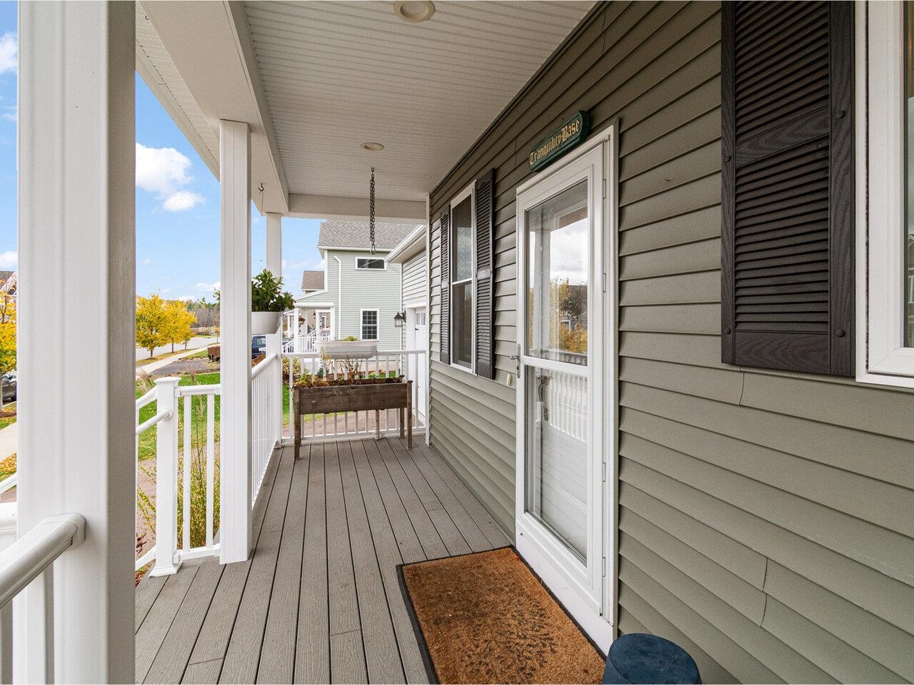
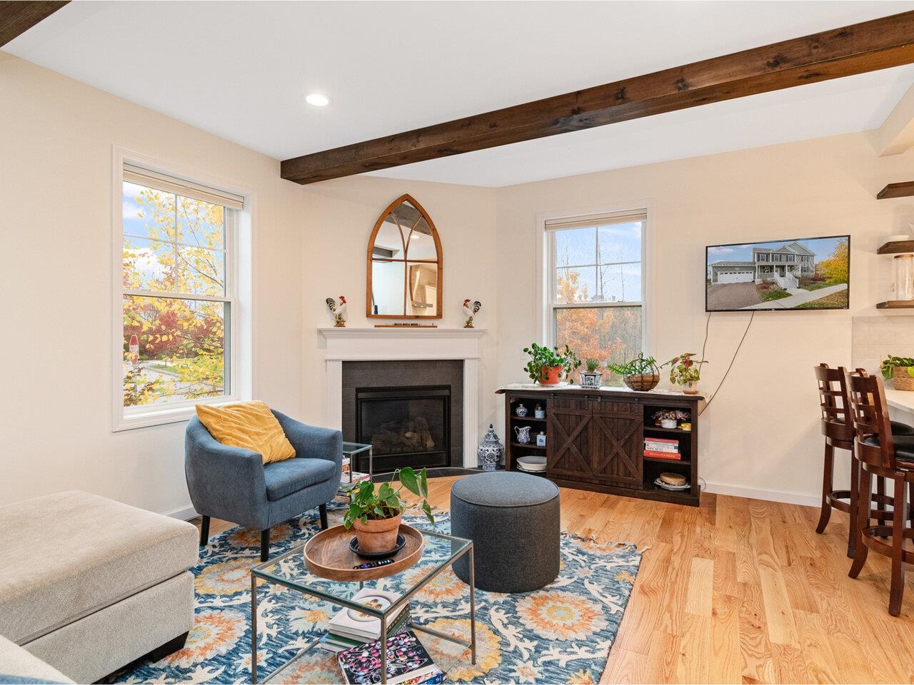
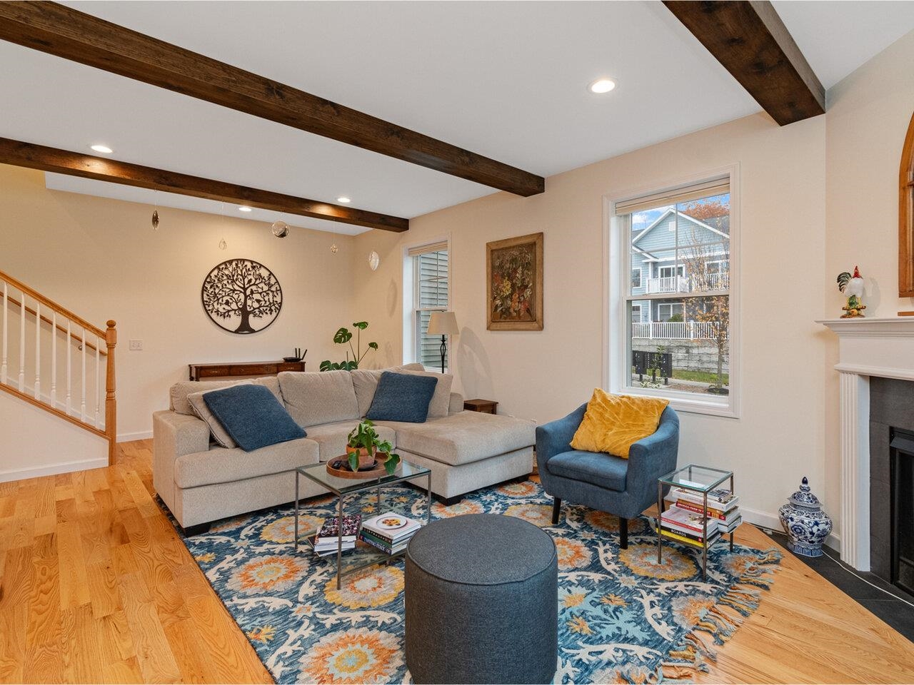
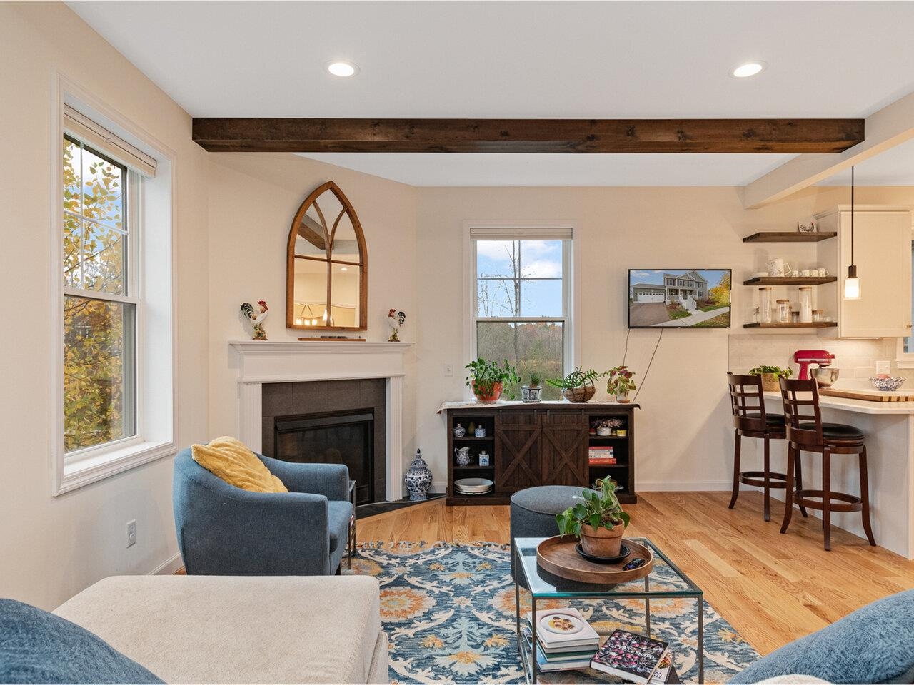
General Property Information
- Property Status:
- Active
- Price:
- $729, 000
- Assessed:
- $0
- Assessed Year:
- County:
- VT-Chittenden
- Acres:
- 0.00
- Property Type:
- Condo
- Year Built:
- 2021
- Agency/Brokerage:
- Sarah Harrington
Coldwell Banker Hickok and Boardman - Bedrooms:
- 3
- Total Baths:
- 3
- Sq. Ft. (Total):
- 2366
- Tax Year:
- 2025
- Taxes:
- $10, 181
- Association Fees:
Experience refined Vermont living in this custom 3-bedroom townhome located in South Village, Vermont’s vibrant Agrihood community. Thoughtfully constructed by Sheppard Homes, this residence spans three spacious levels and features a bright, open floor plan with 9-ft ceilings on the main level for a sense of light and space in every room. Distinctive touches - such as exposed beams and a gas fireplace in the living room, and a stylish barn door and clawfoot tub in the primary suite - bring warmth and character to the home. Perfect for culinary enthusiasts, the kitchen includes a 6-burner gas range and stainless-steel hood, complemented by a dedicated laundry room and a half bath on the main floor. Upstairs, three bedrooms, including a primary suite with en suite bath, create comfortable retreats. The basement offers 396 square feet of finished living space, plus extra storage, or workspace to fit your needs. Step outside and enjoy relaxing hours on the covered front porch or entertain on your deck, all surrounded by preserved natural beauty. Modern comforts include central AC/heating and an attached two-car garage. South Village stands out as Vermont’s only Agrihood, blending scenic open space and village living with access to a thriving community farm market, organic 12-acre farm, 130 acres of conserved land, and miles of recreational trails - all just minutes from popular shops, local restaurants, and downtown Burlington.
Interior Features
- # Of Stories:
- 2
- Sq. Ft. (Total):
- 2366
- Sq. Ft. (Above Ground):
- 1970
- Sq. Ft. (Below Ground):
- 396
- Sq. Ft. Unfinished:
- 644
- Rooms:
- 8
- Bedrooms:
- 3
- Baths:
- 3
- Interior Desc:
- Dining Area, Gas Fireplace, Primary BR w/ BA, Soaking Tub, Programmable Thermostat
- Appliances Included:
- Dishwasher, Disposal, Microwave, Gas Range, Refrigerator, Natural Gas Water Heater, On Demand Water Heater, Owned Water Heater
- Flooring:
- Carpet, Ceramic Tile, Hardwood
- Heating Cooling Fuel:
- Water Heater:
- Basement Desc:
- Concrete Floor, Partially Finished, Interior Stairs, Storage Space, Interior Access
Exterior Features
- Style of Residence:
- End Unit, Townhouse
- House Color:
- Sage Green
- Time Share:
- No
- Resort:
- Exterior Desc:
- Exterior Details:
- Deck, Covered Porch, Window Screens
- Amenities/Services:
- Land Desc.:
- Conserved Land, Corner, Curbing, Landscaped, PRD/PUD, Street Lights, Trail/Near Trail, Walking Trails, Abuts Conservation, Near Paths, Neighborhood
- Suitable Land Usage:
- Roof Desc.:
- Architectural Shingle
- Driveway Desc.:
- Paved
- Foundation Desc.:
- Concrete
- Sewer Desc.:
- Public
- Garage/Parking:
- Yes
- Garage Spaces:
- 2
- Road Frontage:
- 0
Other Information
- List Date:
- 2025-10-31
- Last Updated:


