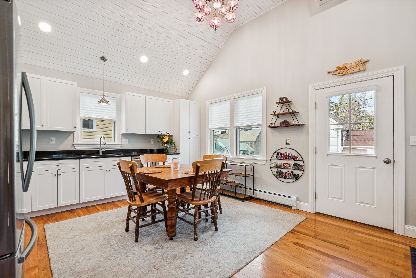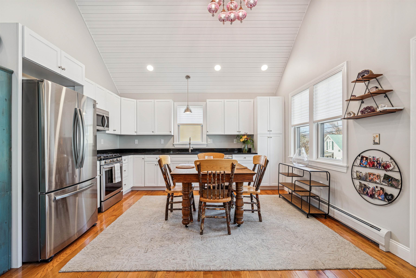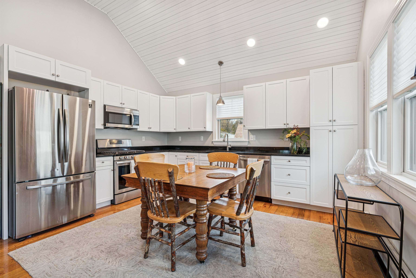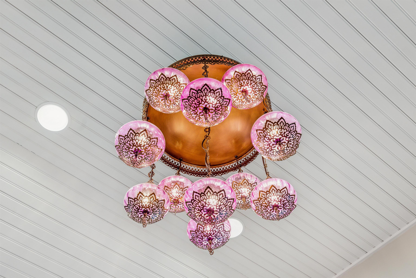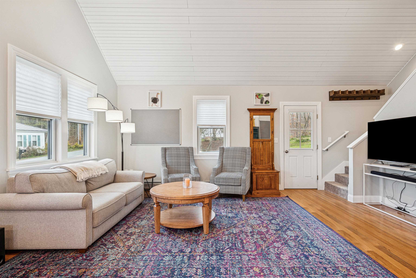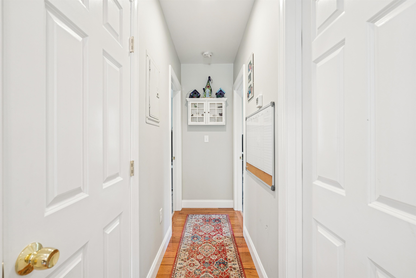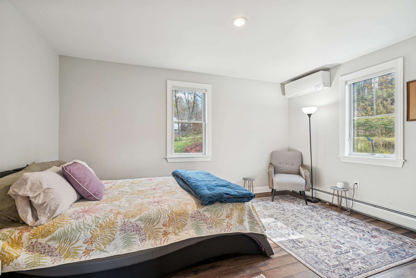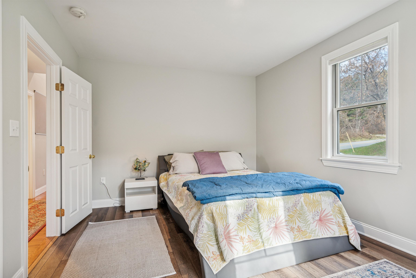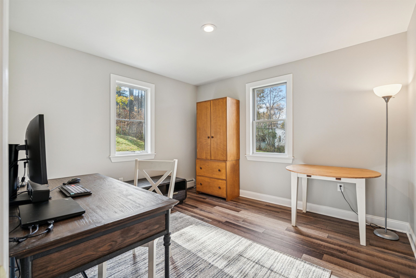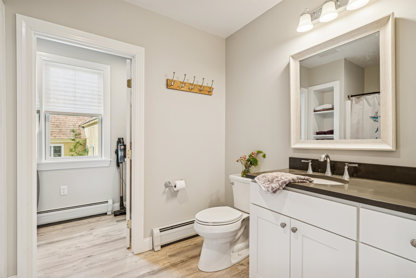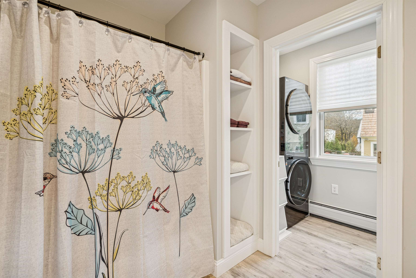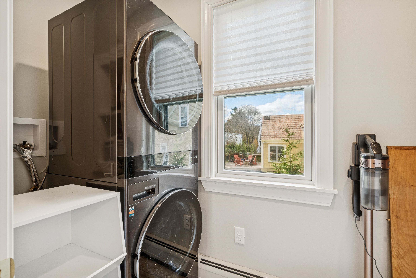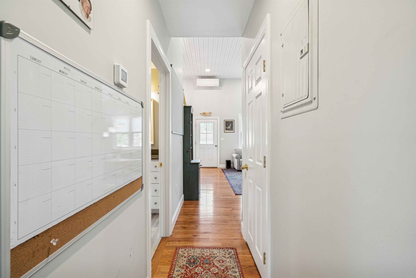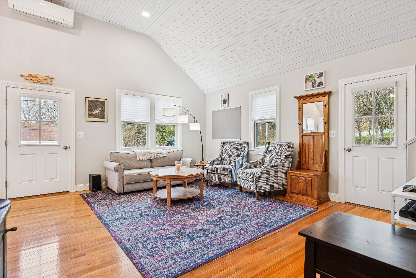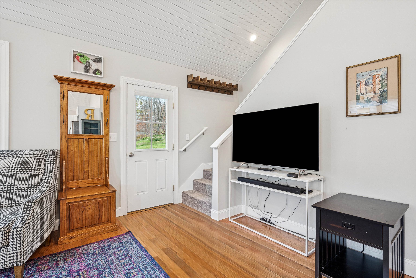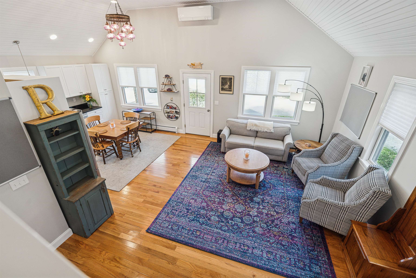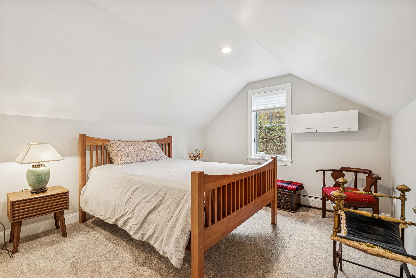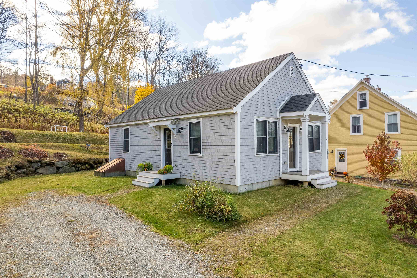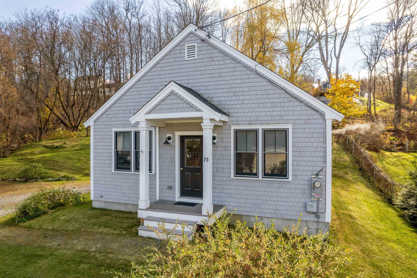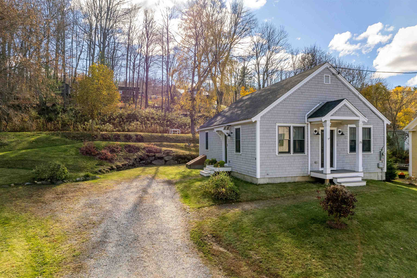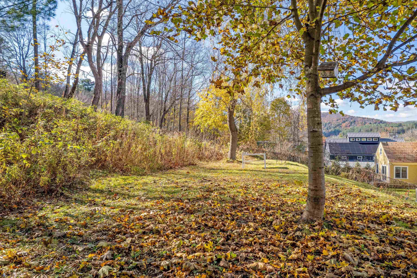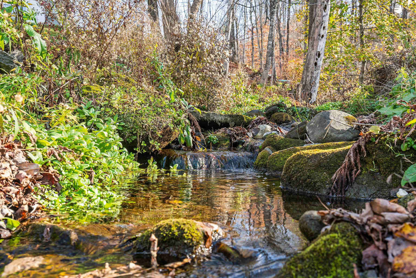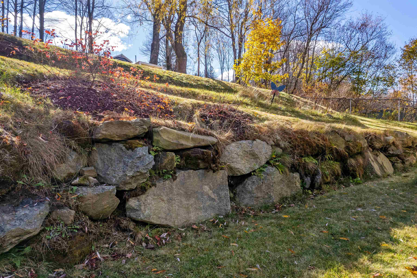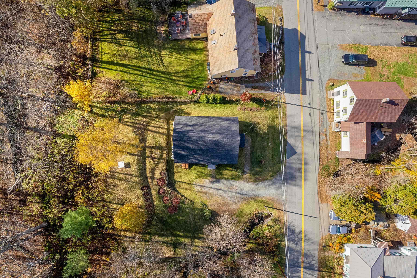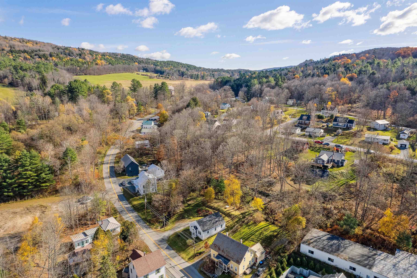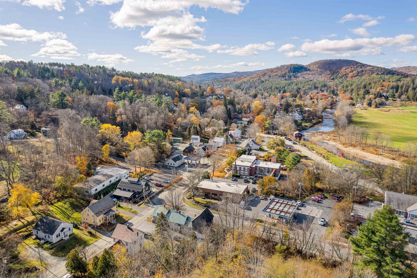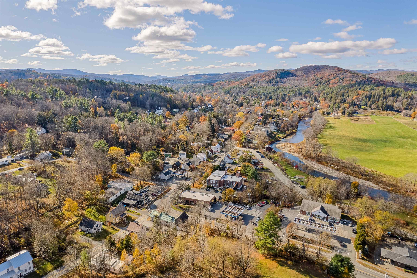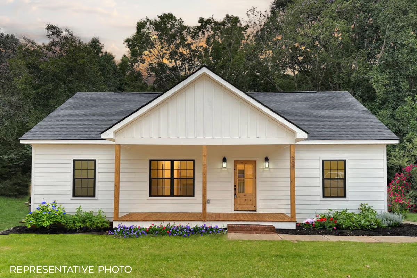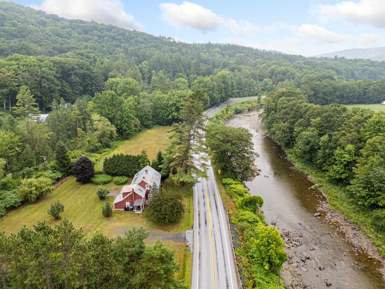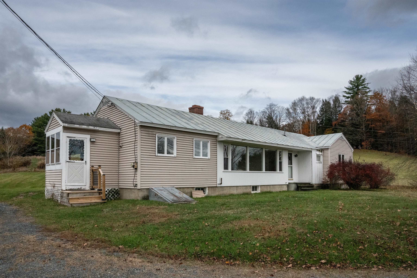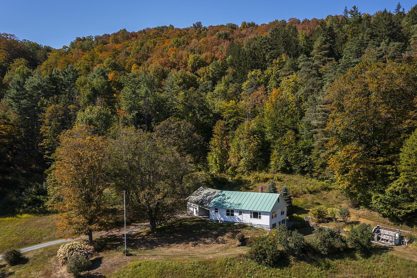1 of 33
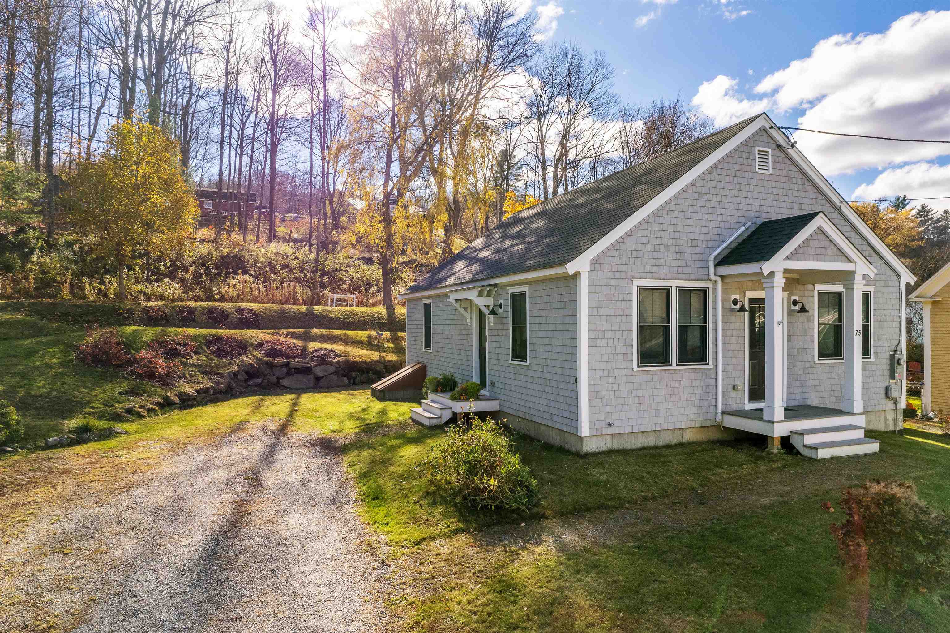
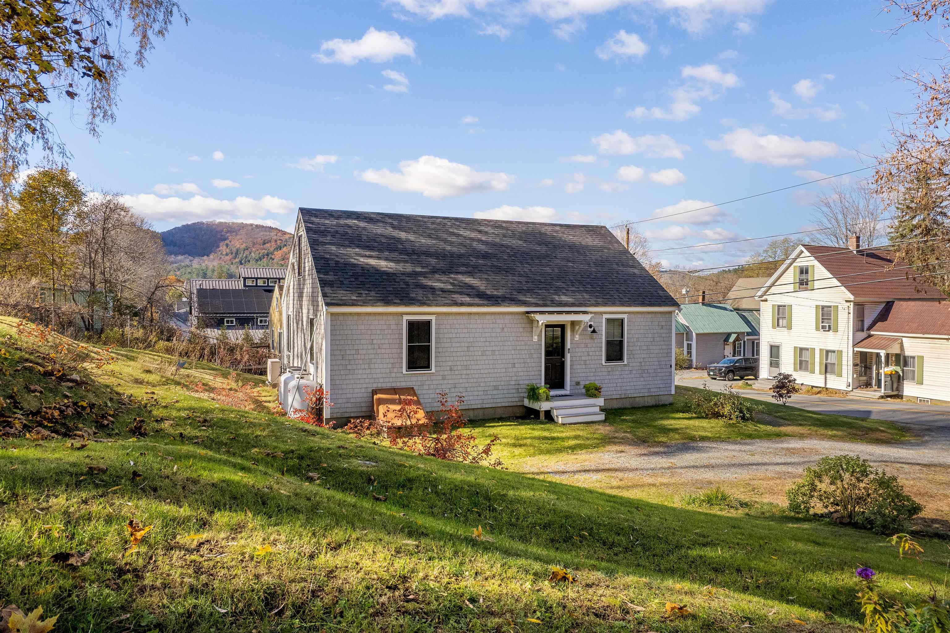
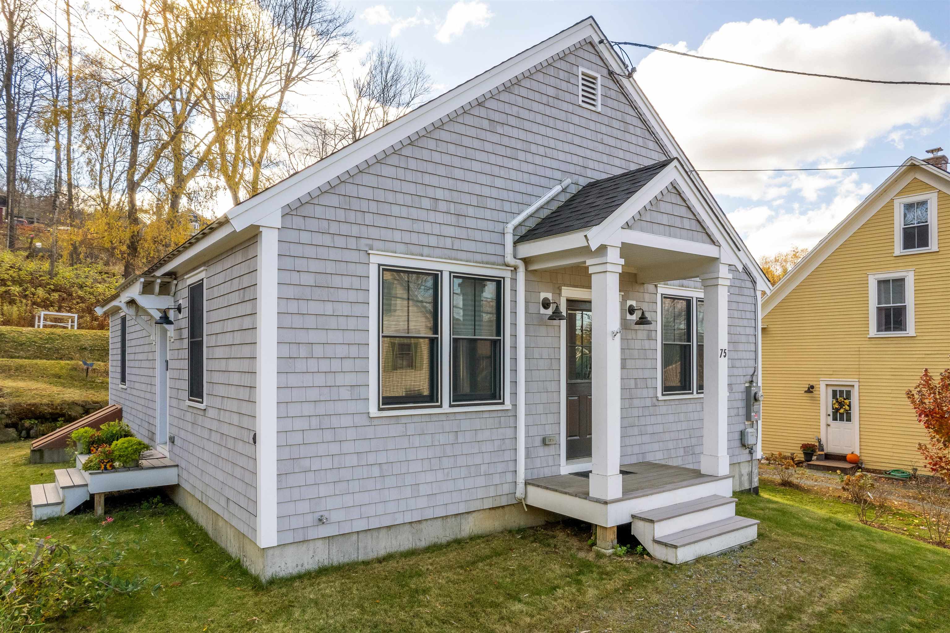
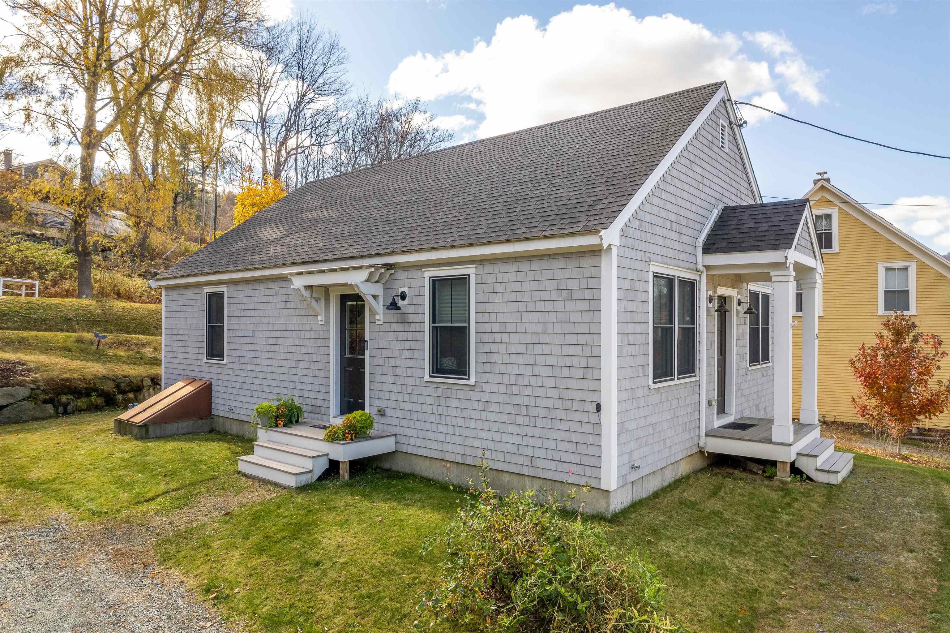
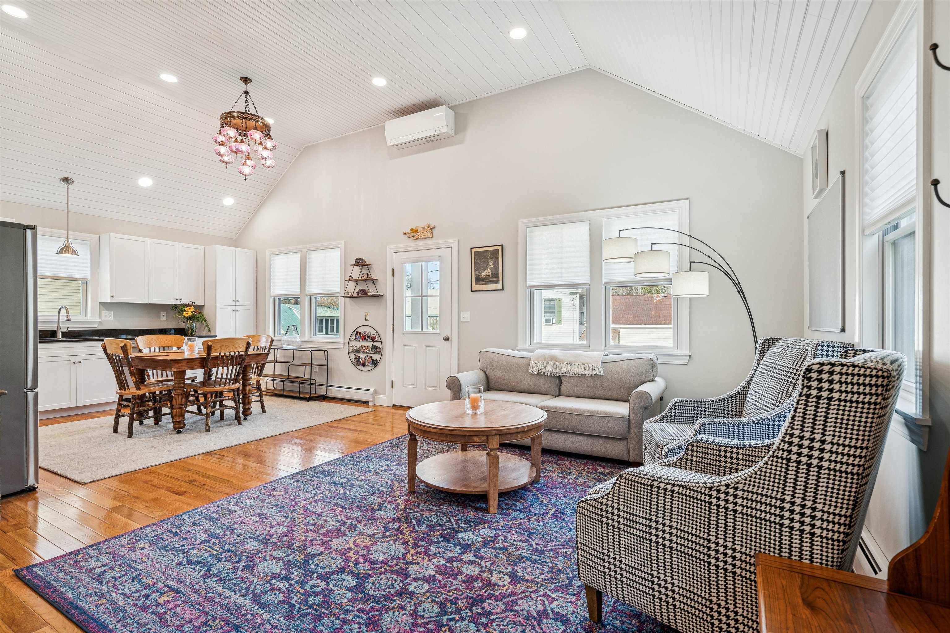
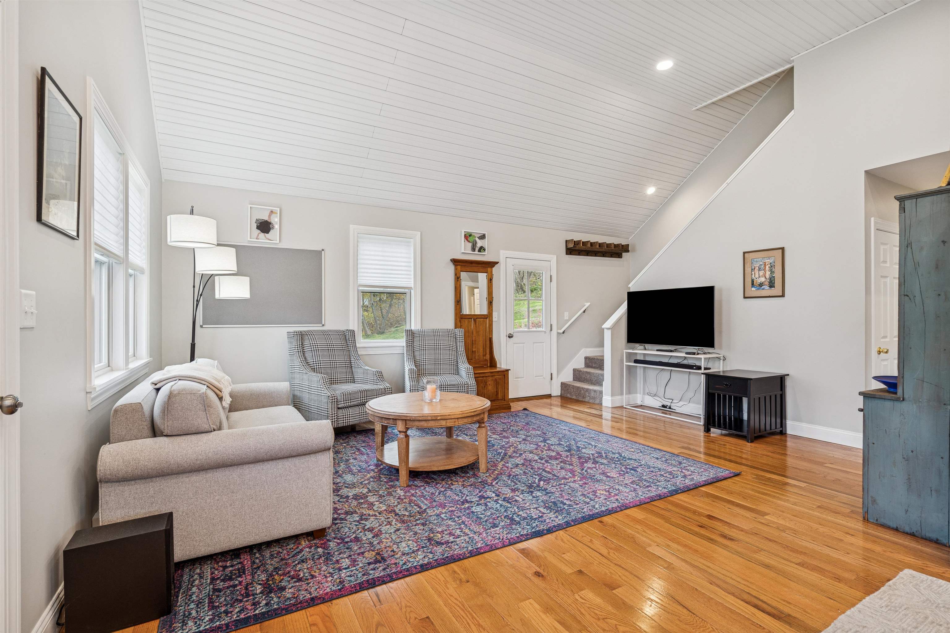
General Property Information
- Property Status:
- Active Under Contract
- Price:
- $525, 000
- Assessed:
- $0
- Assessed Year:
- County:
- VT-Windsor
- Acres:
- 0.40
- Property Type:
- Single Family
- Year Built:
- 2020
- Agency/Brokerage:
- Zoe Hathorn Washburn
Snyder Donegan Real Estate Group - Bedrooms:
- 3
- Total Baths:
- 1
- Sq. Ft. (Total):
- 1064
- Tax Year:
- 2026
- Taxes:
- $11, 019
- Association Fees:
Situated on a lovely .4 acre parcel in the heart of Woodstock Village, this newer construction open-concept home offers modern conveniences combined with superb access to all that Woodstock has to offer. The main floor opens to a vaulted-ceiling living room, dining area, and well-appointed kitchen. Down the hall are two nicely sized bedrooms, and a full bath and laundry/utility room. A 3rd bedroom upstairs rounds out the beautifully functional floor plan. Adding to the comfort of this home is an efficient, on-demand hot water heating system, plus air conditioning via mini-splits in almost every room. There is ample storage throughout the main home and an easily accessible crawl space. Enjoy a cup of coffee in the backyard while listening to the stream that runs along the edge of the property, or take a short stroll and enjoy a meal at one of the many restaurants just minutes away. Walking and biking trails are right out the door, and skiing at Killington is less than 25 minutes away. Don't miss out on this incredible opportunity. Open House Saturday, November 1 from 2 - 4 PM.
Interior Features
- # Of Stories:
- 1.25
- Sq. Ft. (Total):
- 1064
- Sq. Ft. (Above Ground):
- 1064
- Sq. Ft. (Below Ground):
- 0
- Sq. Ft. Unfinished:
- 0
- Rooms:
- 5
- Bedrooms:
- 3
- Baths:
- 1
- Interior Desc:
- Kitchen/Dining, Kitchen/Living, Living/Dining, Vaulted Ceiling
- Appliances Included:
- Dishwasher, Dryer, Gas Range, Refrigerator, Washer
- Flooring:
- Carpet, Tile, Wood
- Heating Cooling Fuel:
- Water Heater:
- Basement Desc:
- Bulkhead, Crawl Space, Exterior Stairs, Exterior Access
Exterior Features
- Style of Residence:
- Cape, Modern Architecture
- House Color:
- Grey
- Time Share:
- No
- Resort:
- Exterior Desc:
- Exterior Details:
- Porch
- Amenities/Services:
- Land Desc.:
- Landscaped, Level, Open, Sidewalks, Sloping, Stream, View, Walking Trails, Near Golf Course, Near Paths, Near Shopping, Neighborhood, Near School(s)
- Suitable Land Usage:
- Roof Desc.:
- Shingle
- Driveway Desc.:
- Dirt, Gravel
- Foundation Desc.:
- Concrete
- Sewer Desc.:
- Public
- Garage/Parking:
- No
- Garage Spaces:
- 0
- Road Frontage:
- 0
Other Information
- List Date:
- 2025-10-31
- Last Updated:


