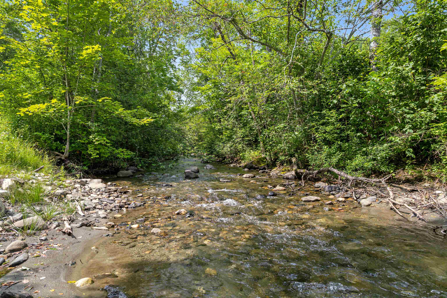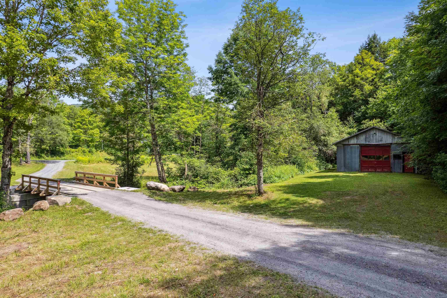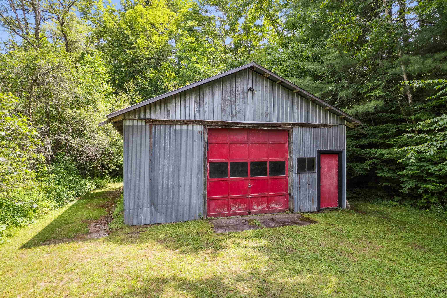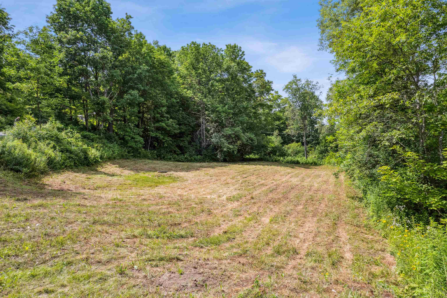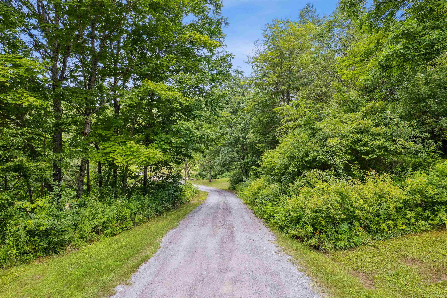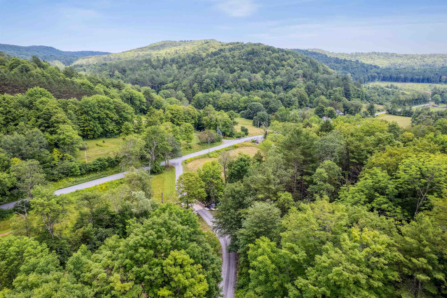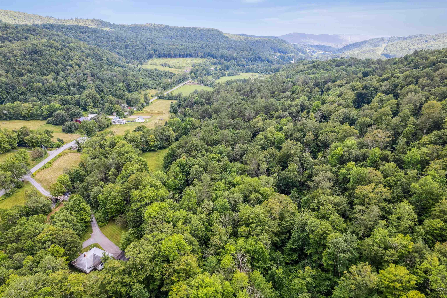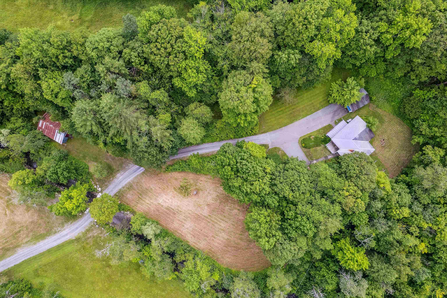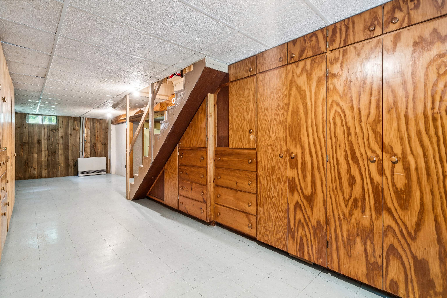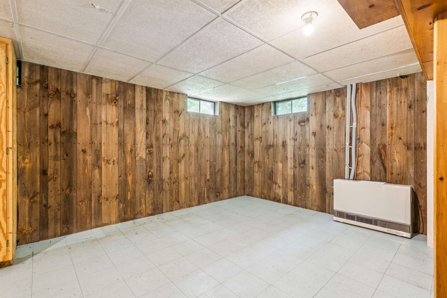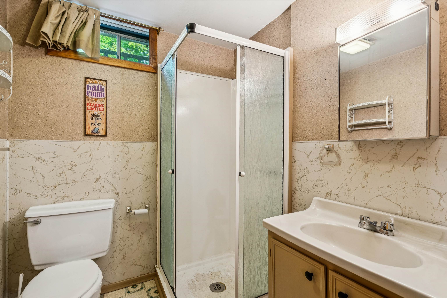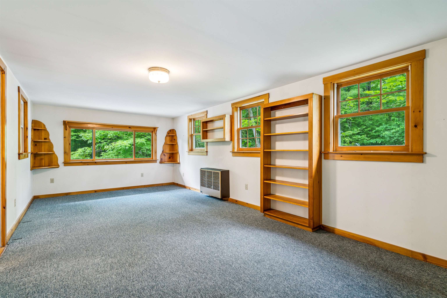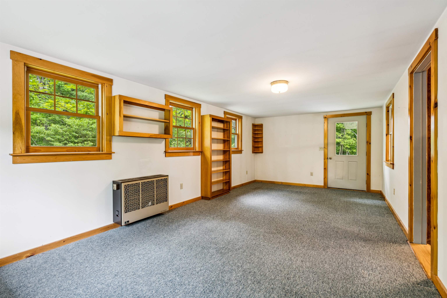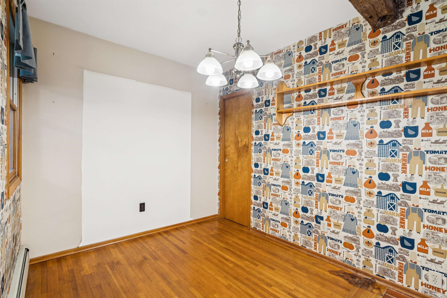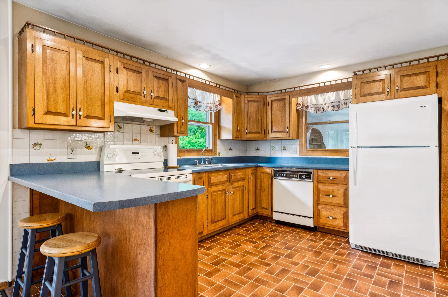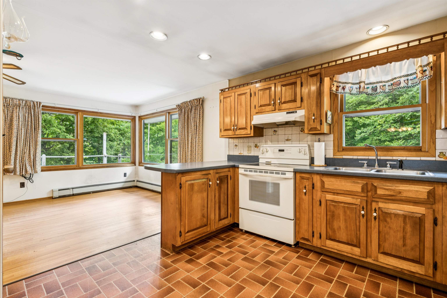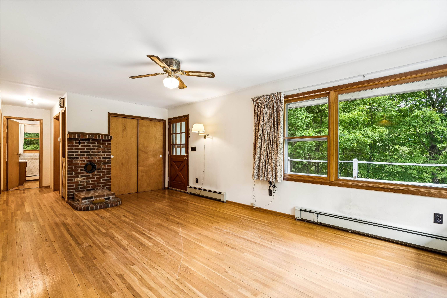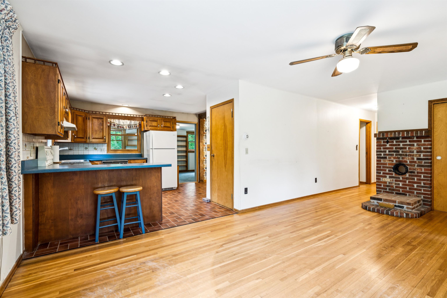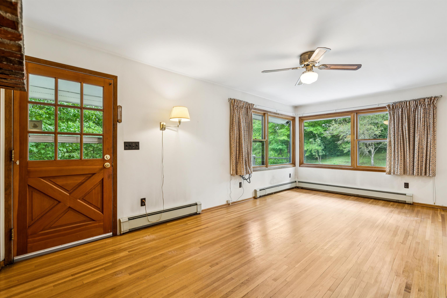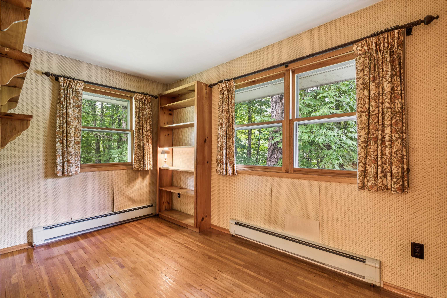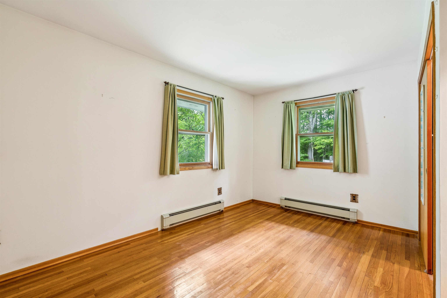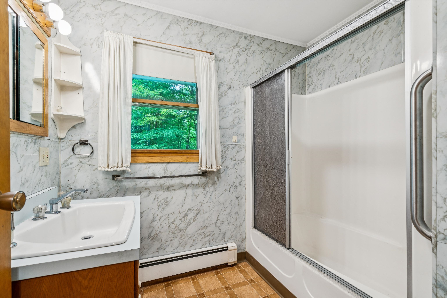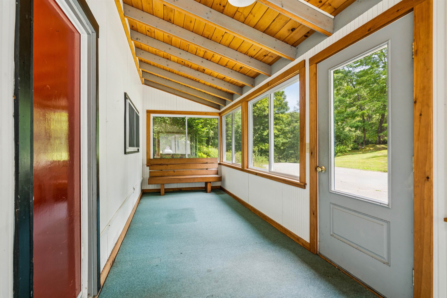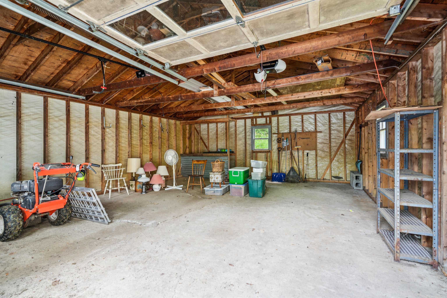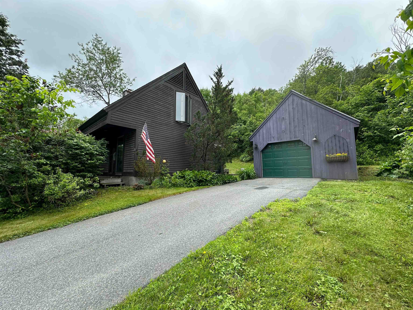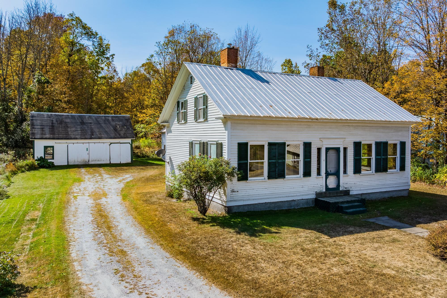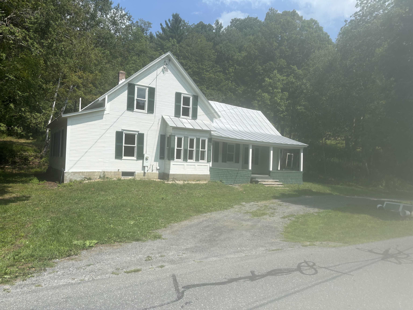1 of 30
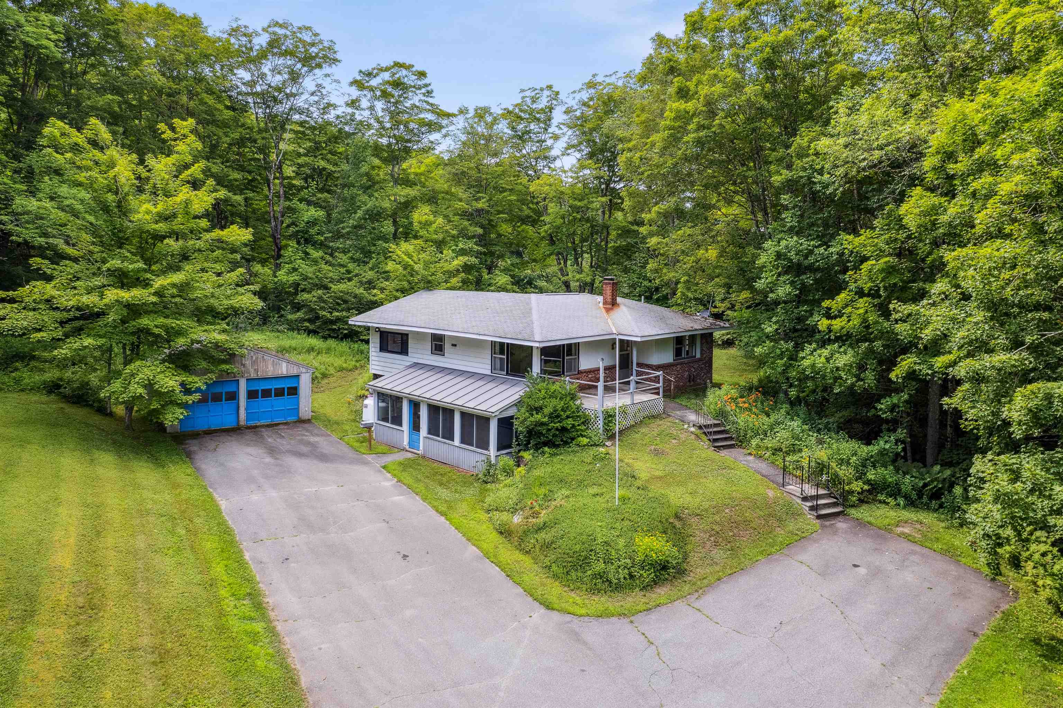
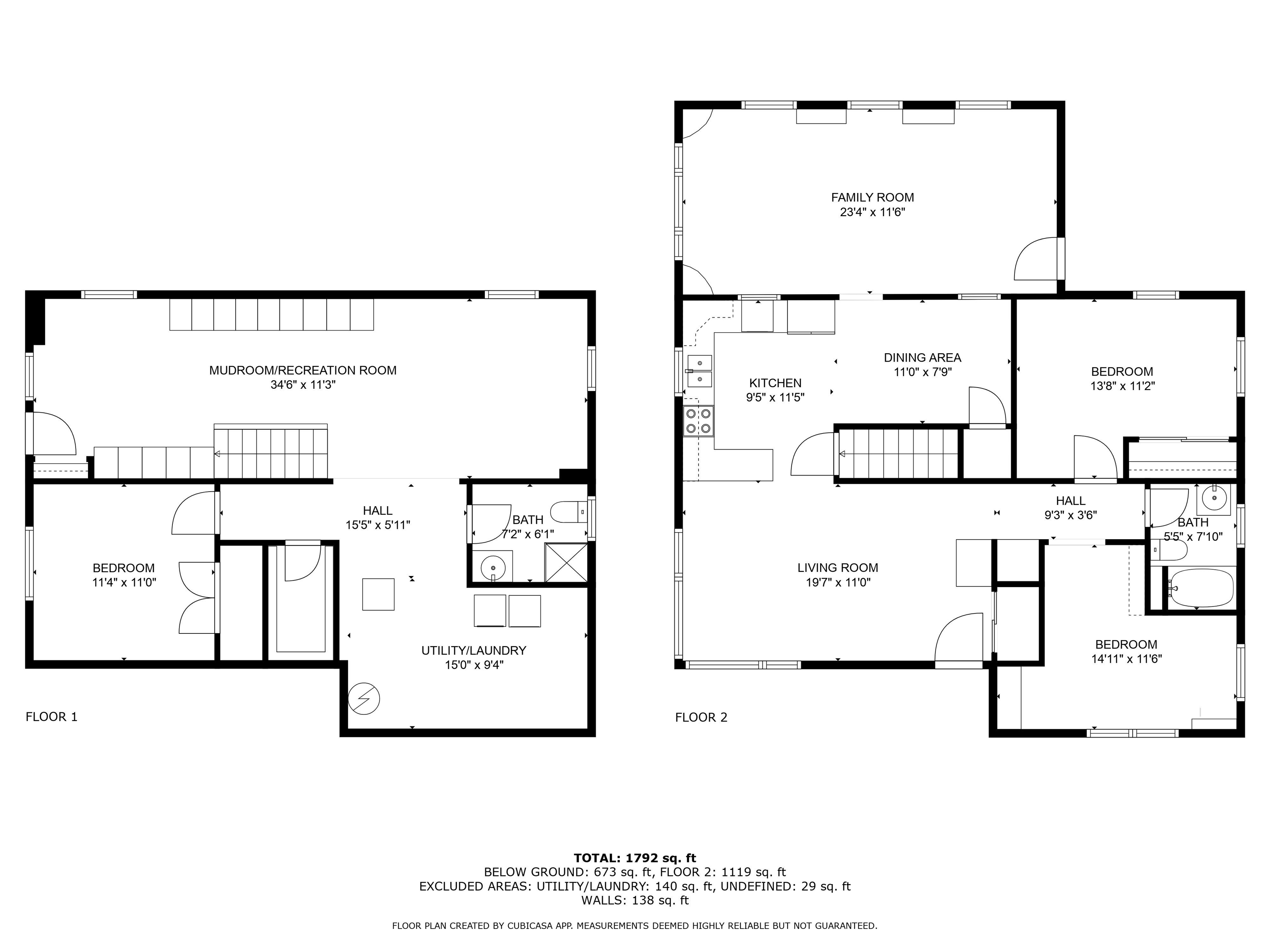
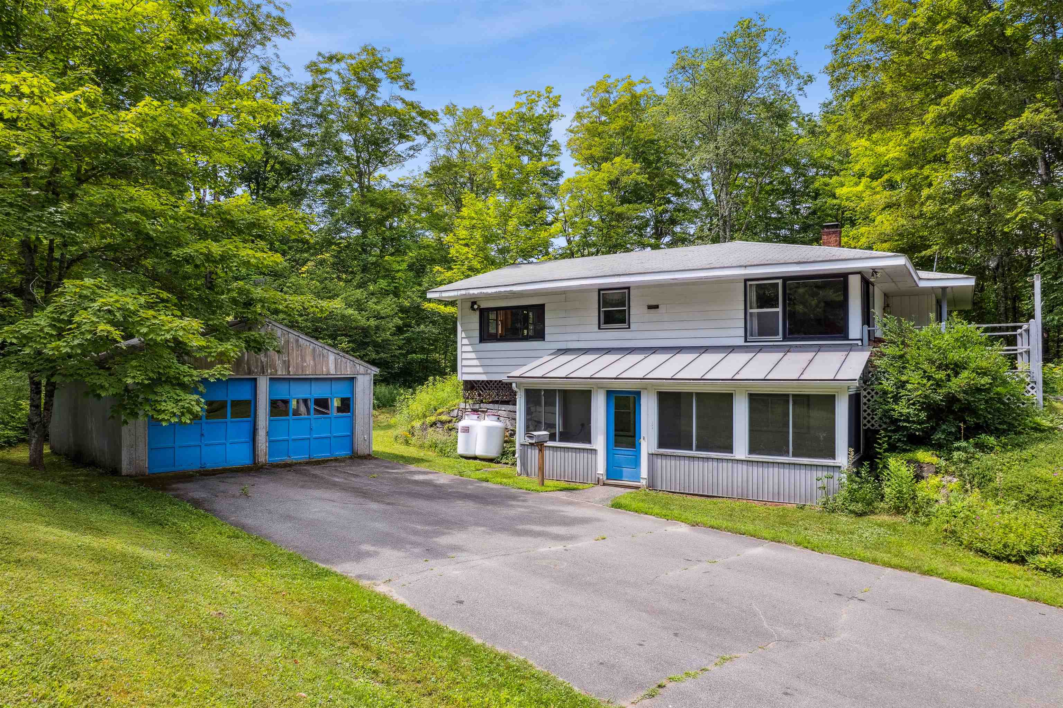
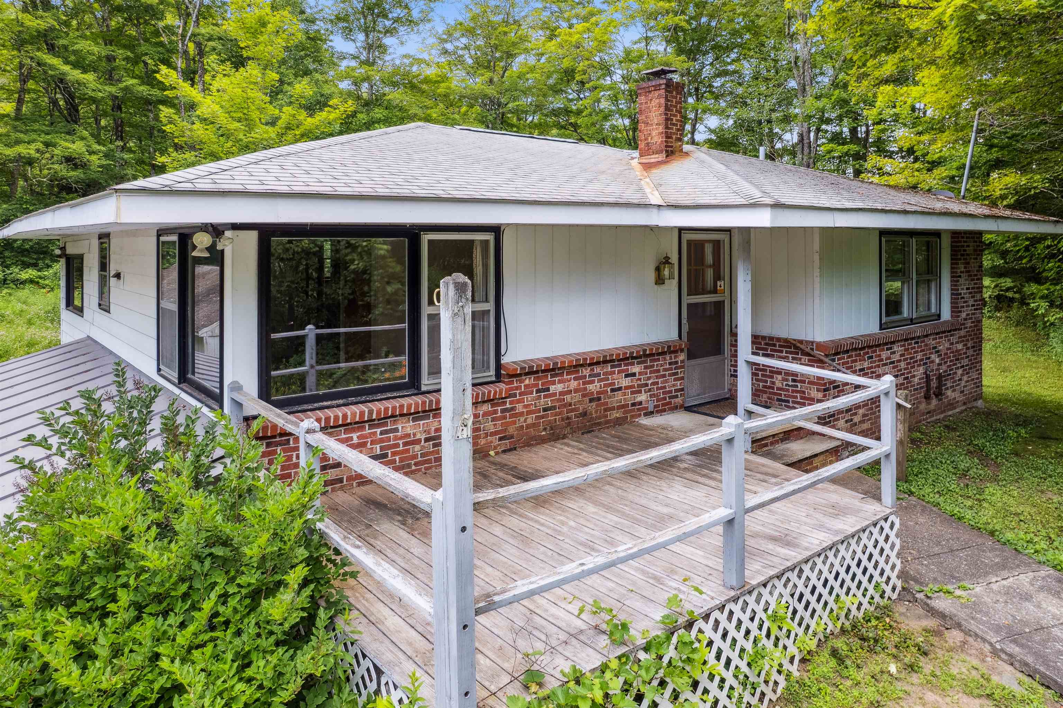
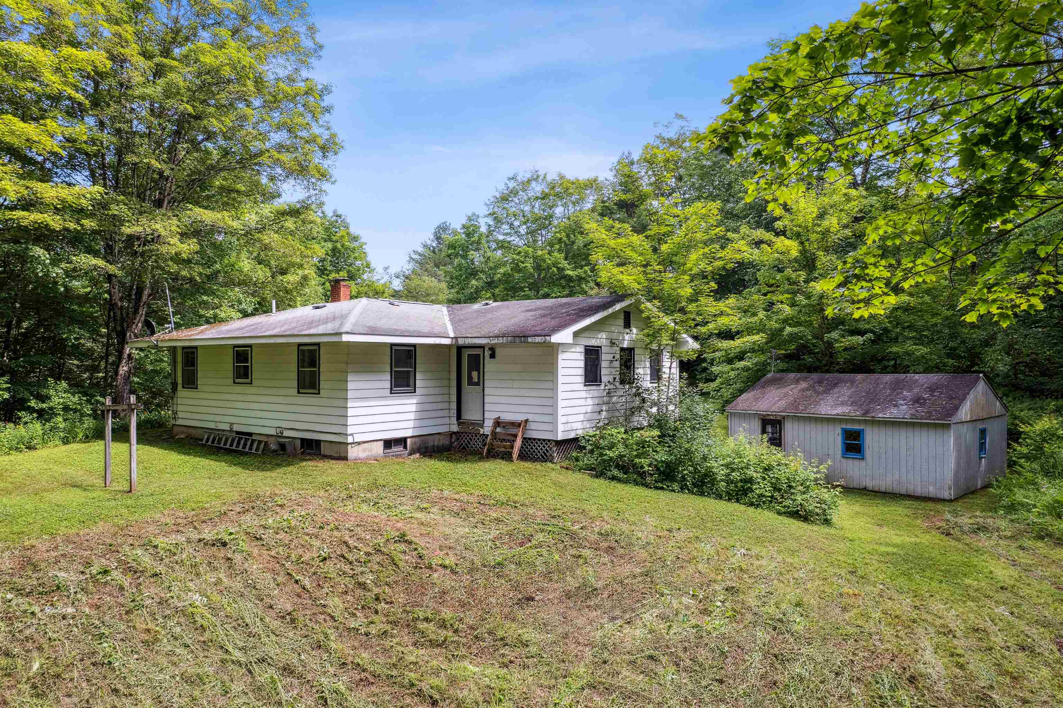
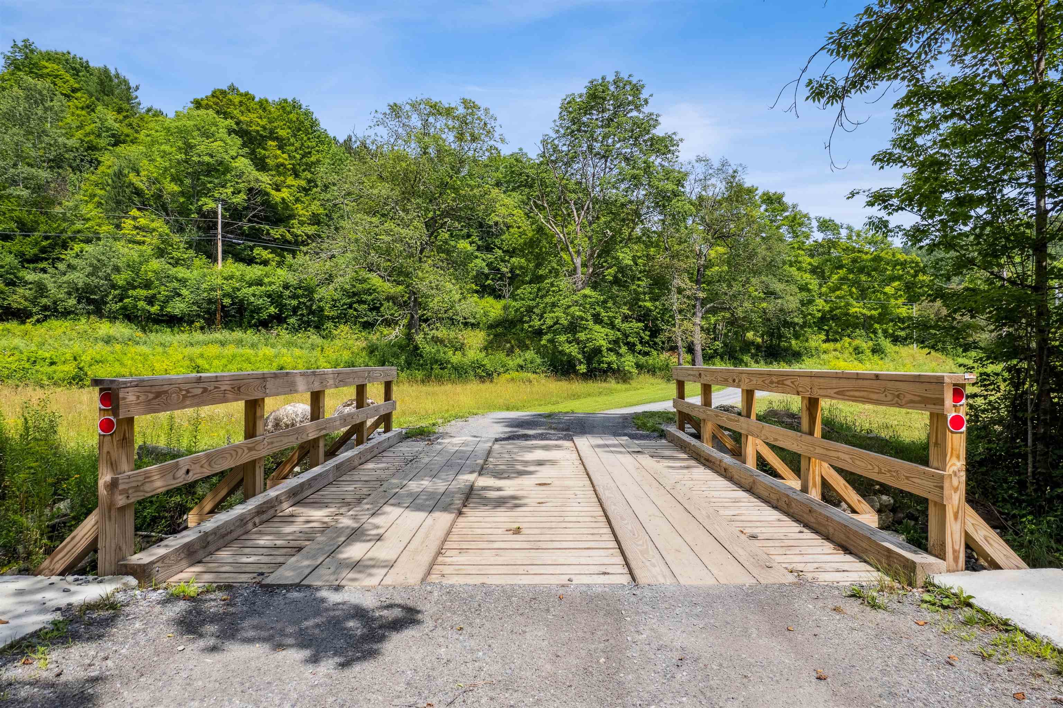
General Property Information
- Property Status:
- Active
- Price:
- $399, 000
- Assessed:
- $0
- Assessed Year:
- County:
- VT-Orange
- Acres:
- 4.00
- Property Type:
- Single Family
- Year Built:
- 1972
- Agency/Brokerage:
- Holly Hall
Hall Collins Real Estate Group - Bedrooms:
- 3
- Total Baths:
- 2
- Sq. Ft. (Total):
- 1792
- Tax Year:
- 2024
- Taxes:
- $5, 879
- Association Fees:
Discover this charming home in the serene setting of Strafford, VT, tucked privately back from the road across the Ompompanoosuc! The property features a paved parking area, a spacious two-car garage, and a sizable mudroom with ample storage — perfect for organizing your outdoor gear. With three bedrooms and classic wood floors in the upstairs bedrooms, this home is a blank canvas waiting for your personal touch. Enjoy the expansive backyard and open fields, ideal for outdoor activities and gardening. For those with hobbies or equipment storage needs, a large barn or oversized shed provides plenty of space. There is a generous living room, separate dining area, and a sizable family room — all perfect for entertaining or relaxing. The finished walkout basement offers additional living space to spread out and create your ideal home. This property has excellent bones and great potential — just add your coat of paint and make it uniquely yours. Don’t miss your opportunity to own a lovely home in a peaceful, idyllic location with plenty of room to grow! ~30 minutes to Dartmouth!
Interior Features
- # Of Stories:
- 1
- Sq. Ft. (Total):
- 1792
- Sq. Ft. (Above Ground):
- 1119
- Sq. Ft. (Below Ground):
- 673
- Sq. Ft. Unfinished:
- 0
- Rooms:
- 10
- Bedrooms:
- 3
- Baths:
- 2
- Interior Desc:
- Dining Area, Hearth, Kitchen/Dining, Kitchen/Living, Natural Light, Natural Woodwork
- Appliances Included:
- Dishwasher, Dryer, Refrigerator, Washer, Electric Stove
- Flooring:
- Carpet, Combination, Vinyl, Wood
- Heating Cooling Fuel:
- Water Heater:
- Basement Desc:
- Finished
Exterior Features
- Style of Residence:
- Ranch
- House Color:
- White
- Time Share:
- No
- Resort:
- Exterior Desc:
- Exterior Details:
- Garden Space
- Amenities/Services:
- Land Desc.:
- Field/Pasture, Landscaped, Open, River Frontage, Secluded, Wooded, Rural
- Suitable Land Usage:
- Roof Desc.:
- Shingle, Standing Seam
- Driveway Desc.:
- None
- Foundation Desc.:
- Poured Concrete
- Sewer Desc.:
- 1000 Gallon, Private
- Garage/Parking:
- Yes
- Garage Spaces:
- 2
- Road Frontage:
- 365
Other Information
- List Date:
- 2025-10-31
- Last Updated:


