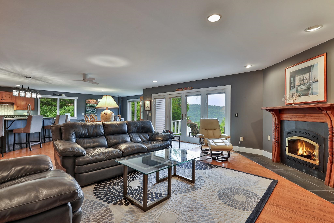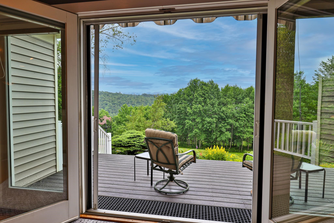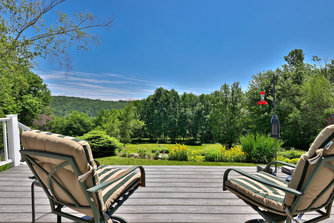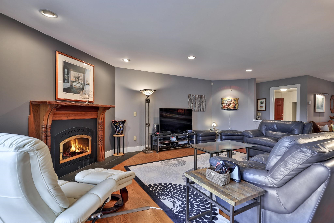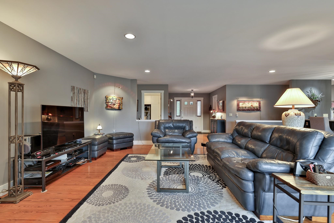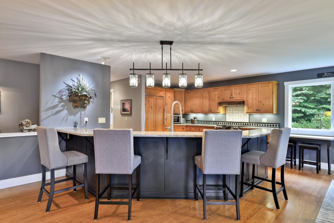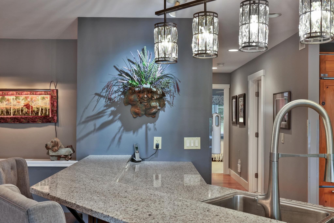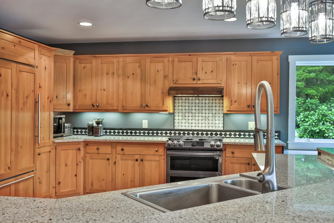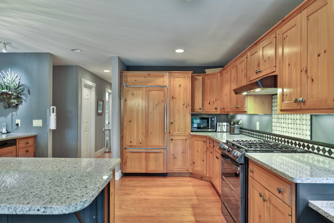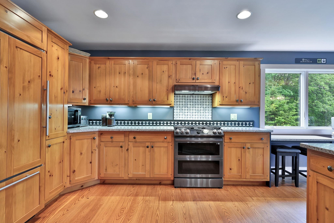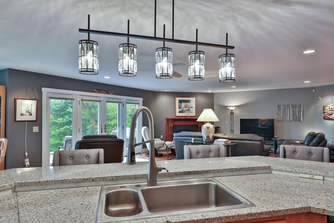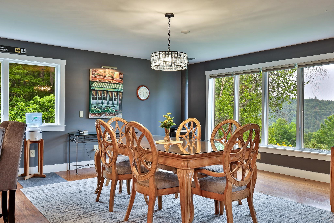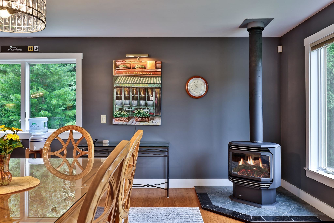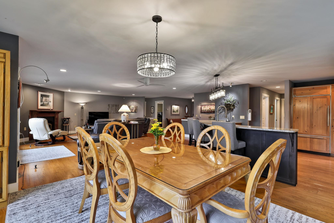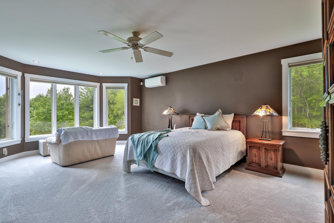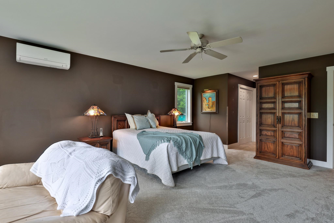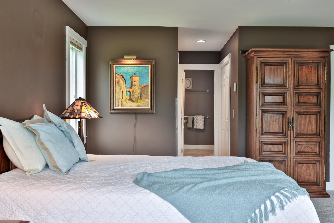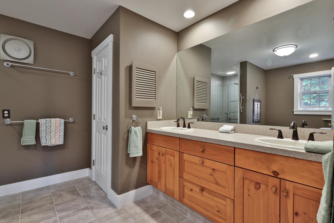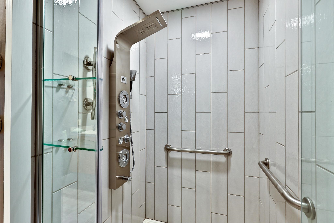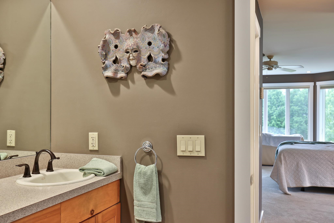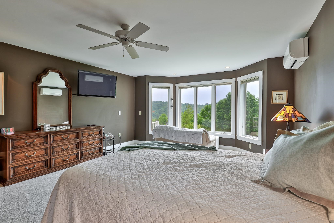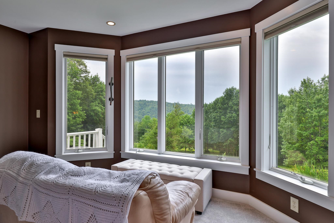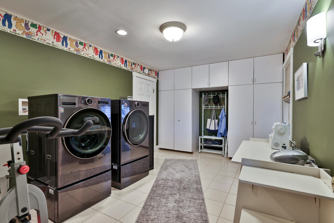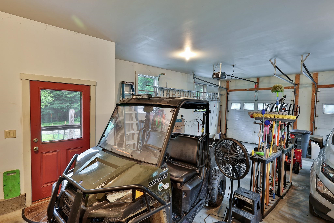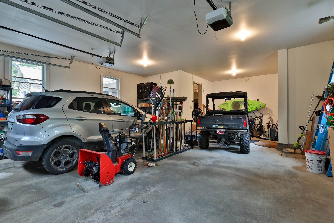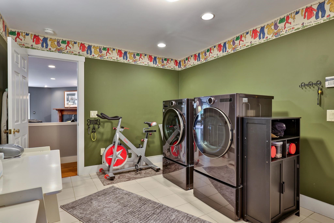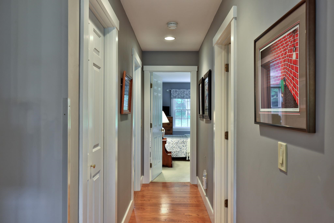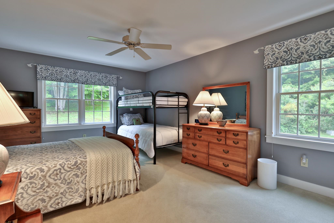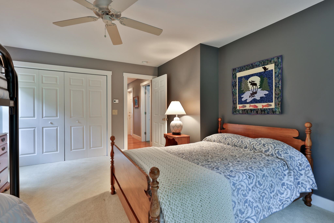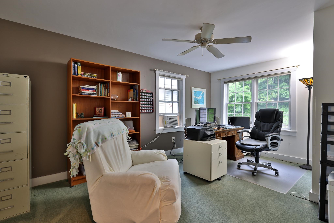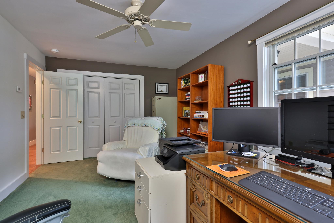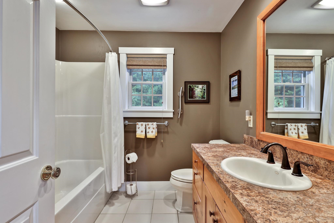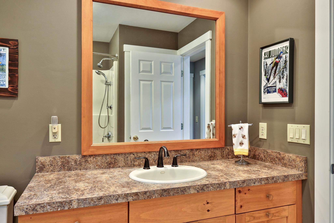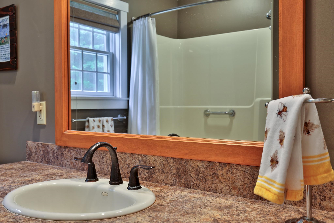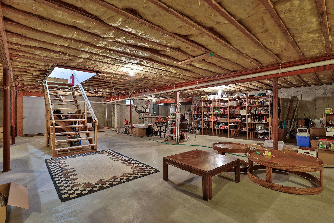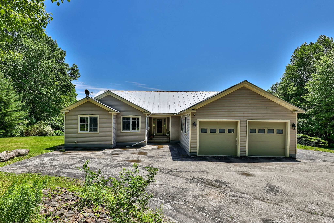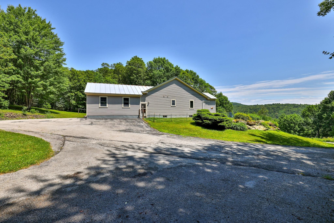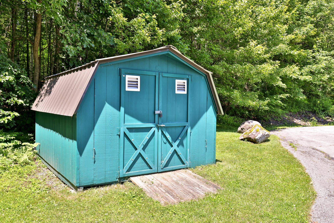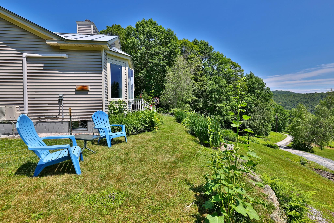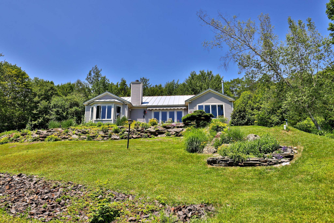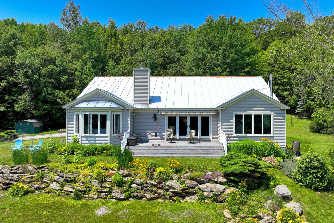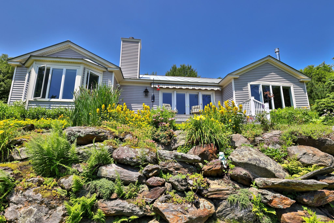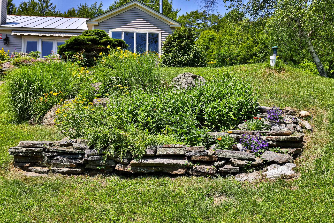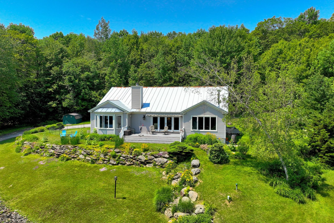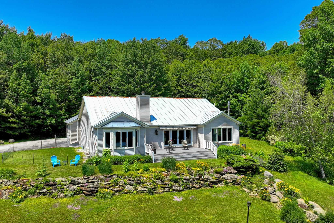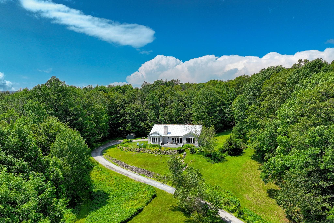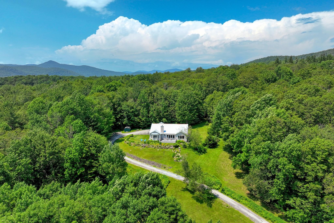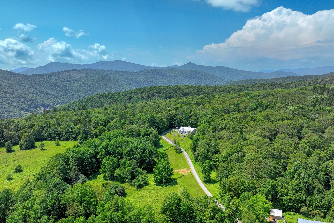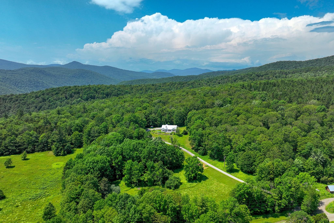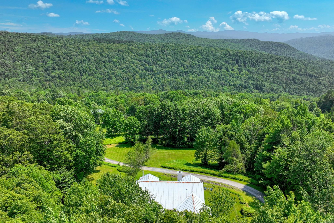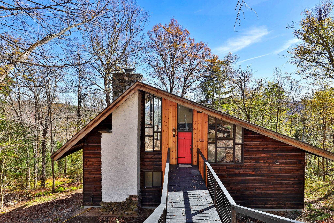1 of 56
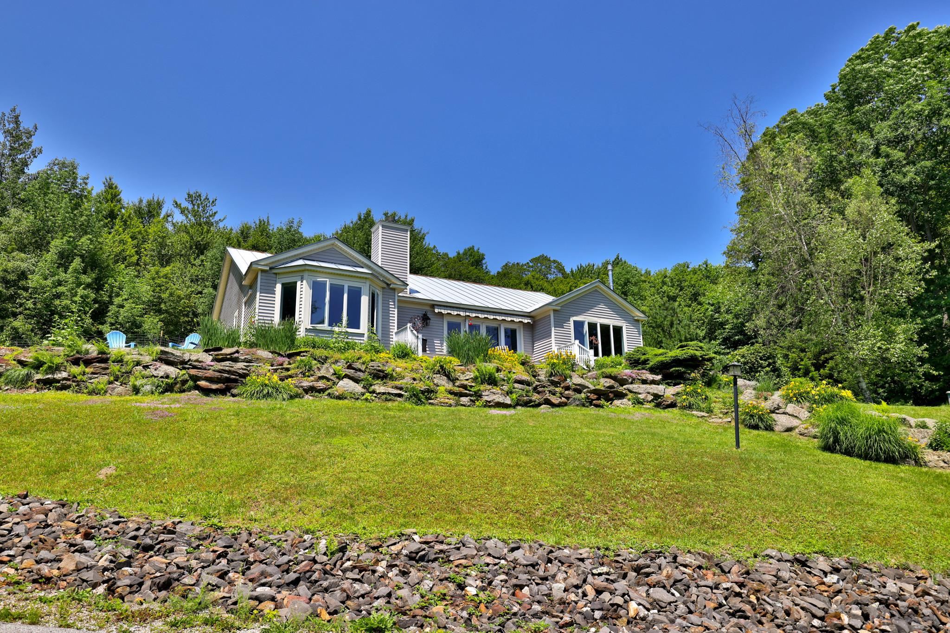
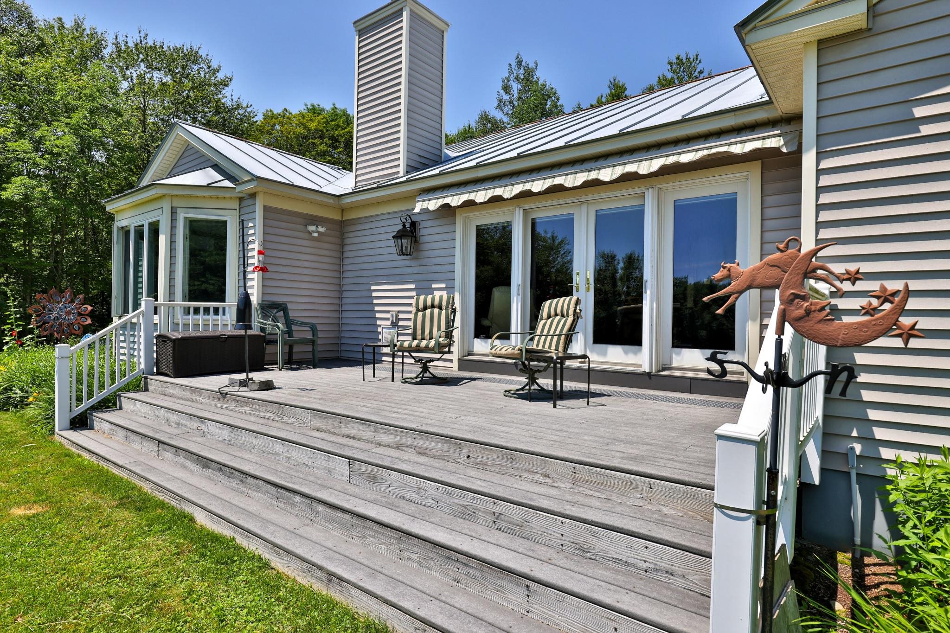
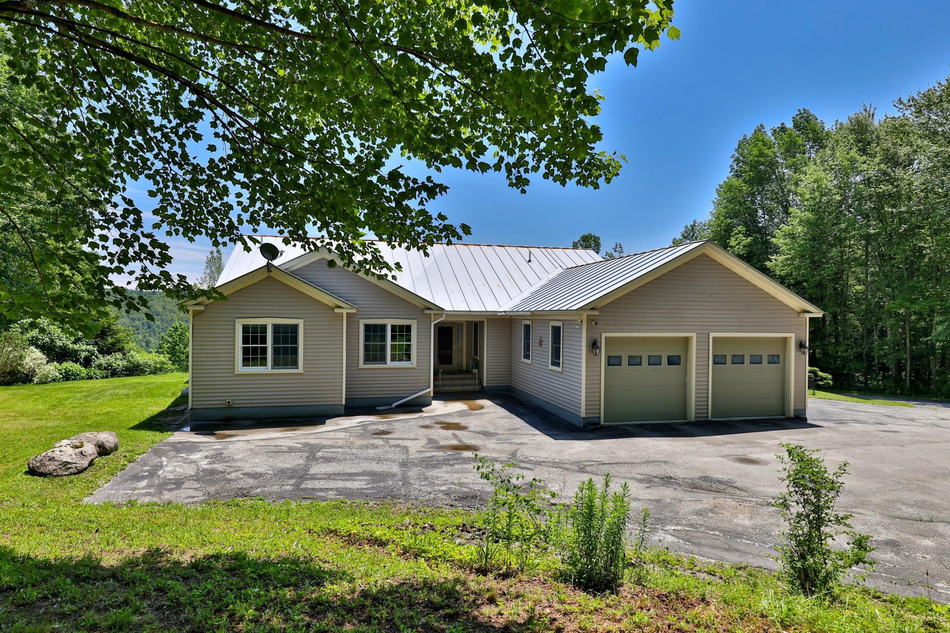
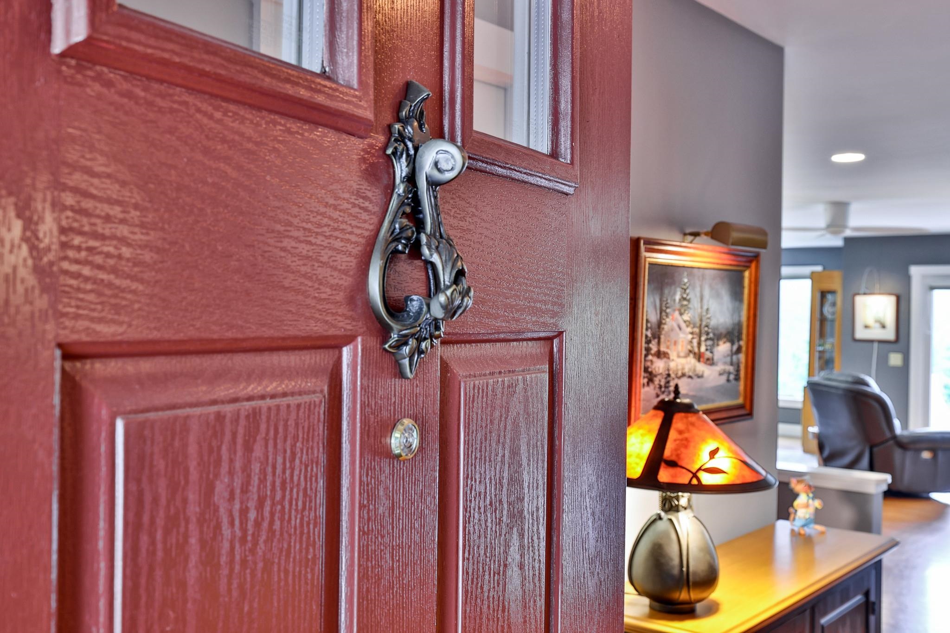
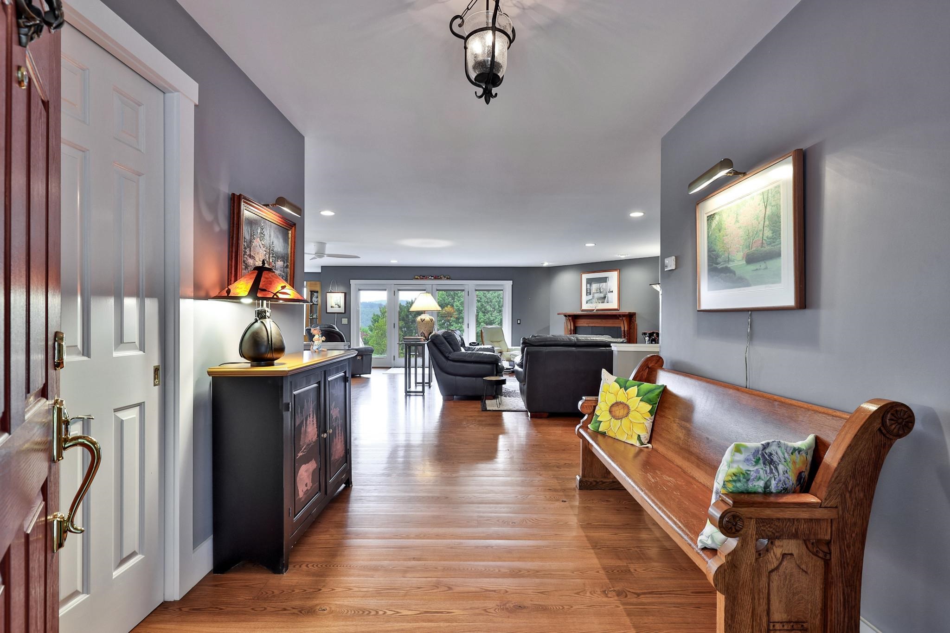
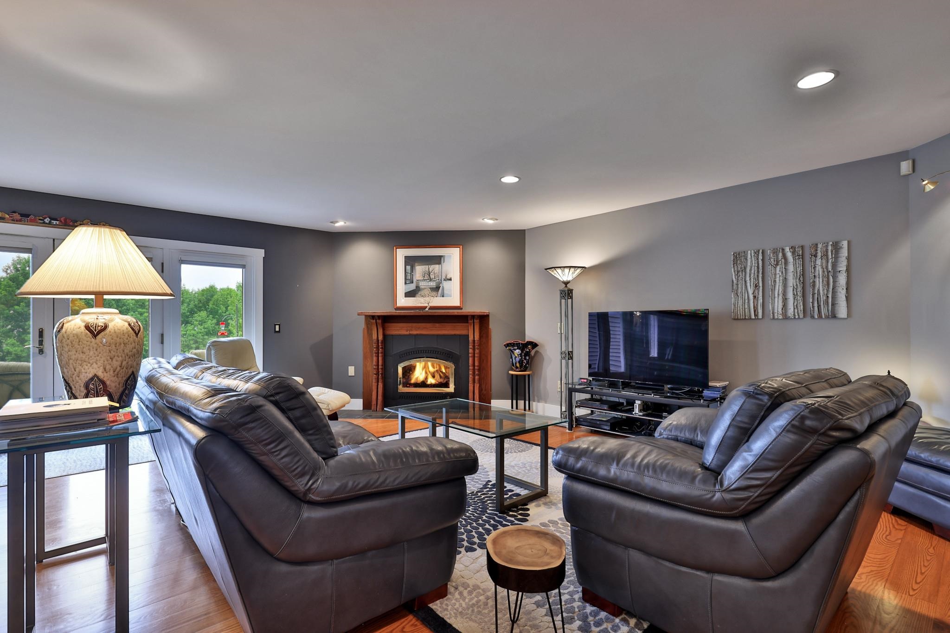
General Property Information
- Property Status:
- Active
- Price:
- $699, 000
- Assessed:
- $0
- Assessed Year:
- County:
- VT-Windsor
- Acres:
- 6.00
- Property Type:
- Single Family
- Year Built:
- 2001
- Agency/Brokerage:
- Kyle Kershner
Killington Pico Realty - Bedrooms:
- 3
- Total Baths:
- 2
- Sq. Ft. (Total):
- 2542
- Tax Year:
- 2025
- Taxes:
- $8, 912
- Association Fees:
Nestled on a hilltop above scenic Music Mountain Road, this exceptional architect-designed home offers a private, sunny setting with breathtaking long-range views. The open floor plan provides one-level living ideal for every lifestyle, with radiantly heated white oak floors, a striking carved-oak mantel fireplace, and French doors framing the mountain panorama. The chef’s kitchen features high-end appliances, gleaming granite counters, elegant fixtures, LED lighting, and a spacious island with seating for four. The unique H-shaped layout separates the primary suite from the guest wing for privacy and comfort. The primary retreat includes a five-section bay window with stunning eastern views, radiant heat, a minisplit system, and a luxurious bath with double vanity and walk-in tiled shower with rainfall and multi-jet features. The guest wing offers two bedrooms, a full bath, and access to a massive basement for storage or expansion. Additional highlights include an oversized two-car garage, mudroom/laundry with new LG appliances, composite decking, vinyl siding, standing seam roof, and a 12kW standby generator. Manicured landscaping and mature perennials complement the spectacular setting, with Fanny Meadow Road bordering the property for direct trail access. An extraordinary mountain oasis, centrally located in the heart of Vermont’s Green Mountains—schedule your private showing today.
Interior Features
- # Of Stories:
- 1
- Sq. Ft. (Total):
- 2542
- Sq. Ft. (Above Ground):
- 2542
- Sq. Ft. (Below Ground):
- 0
- Sq. Ft. Unfinished:
- 2544
- Rooms:
- 7
- Bedrooms:
- 3
- Baths:
- 2
- Interior Desc:
- Dining Area, Wood Fireplace, Hearth, Kitchen Island, Primary BR w/ BA, Natural Light, 1st Floor Laundry
- Appliances Included:
- Dishwasher, ENERGY STAR Qual Dryer, Gas Range, Refrigerator, ENERGY STAR Qual Washer, Water Heater off Boiler
- Flooring:
- Carpet, Combination, Hardwood, Tile
- Heating Cooling Fuel:
- Water Heater:
- Basement Desc:
- Bulkhead, Concrete, Full, Interior Stairs, Unfinished
Exterior Features
- Style of Residence:
- Contemporary, Single Level
- House Color:
- Time Share:
- No
- Resort:
- Exterior Desc:
- Exterior Details:
- Deck, Shed
- Amenities/Services:
- Land Desc.:
- Country Setting, Landscaped, Open, Sloping, View, Near Skiing, Near Snowmobile Trails, Near ATV Trail
- Suitable Land Usage:
- Roof Desc.:
- Standing Seam
- Driveway Desc.:
- Paved
- Foundation Desc.:
- Poured Concrete
- Sewer Desc.:
- Private, Septic
- Garage/Parking:
- Yes
- Garage Spaces:
- 2
- Road Frontage:
- 635
Other Information
- List Date:
- 2025-11-01
- Last Updated:


