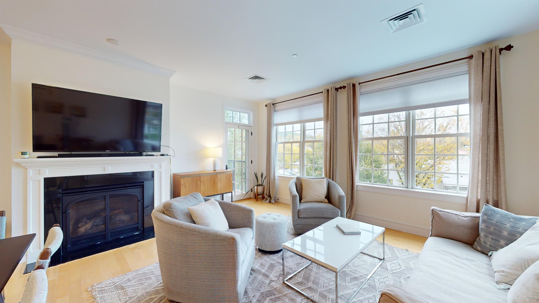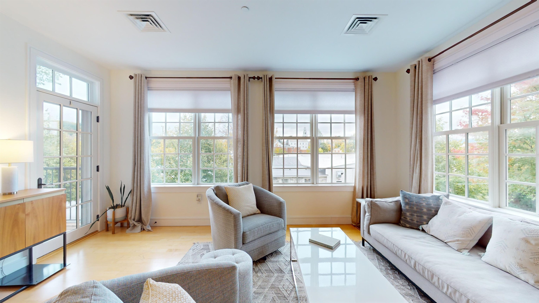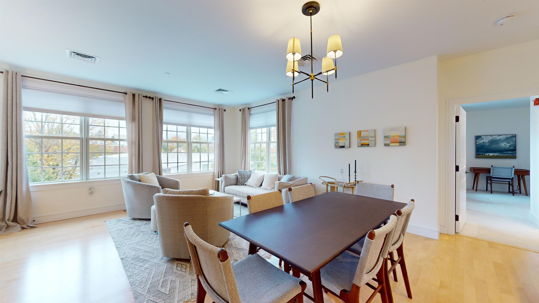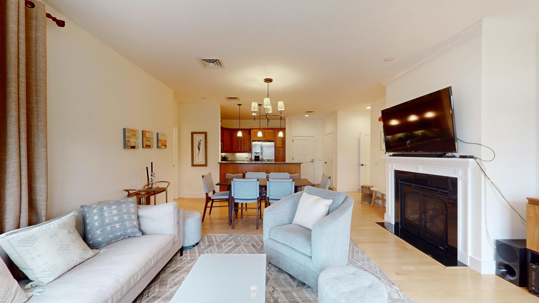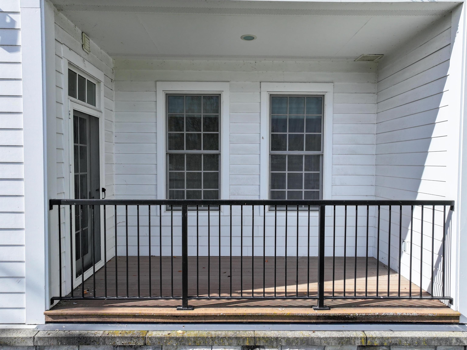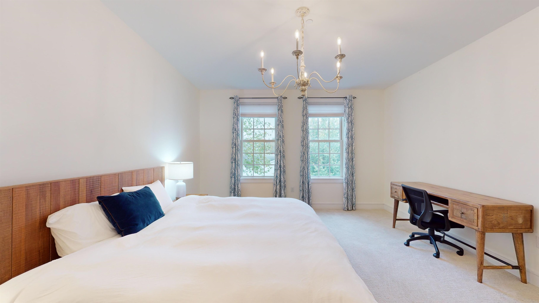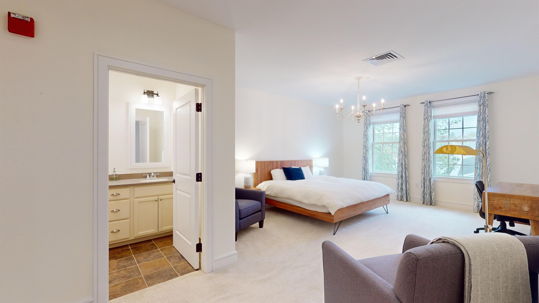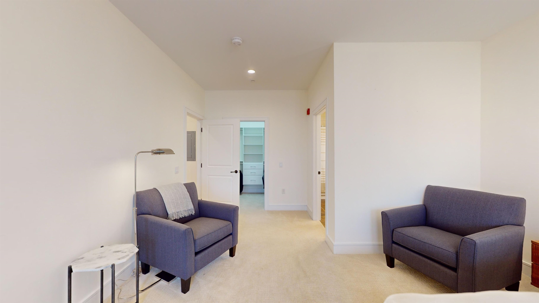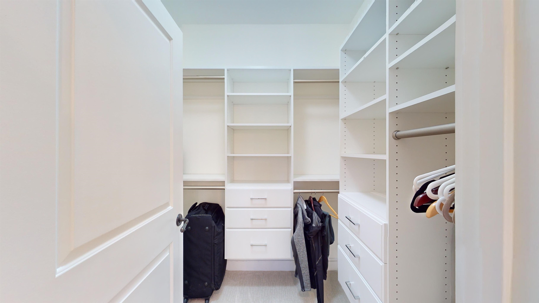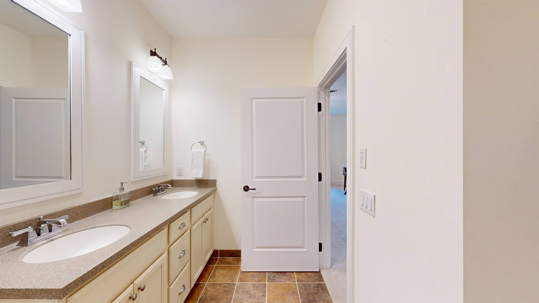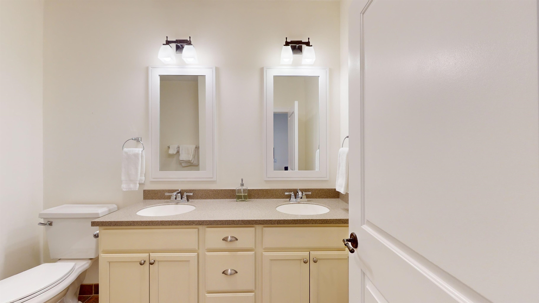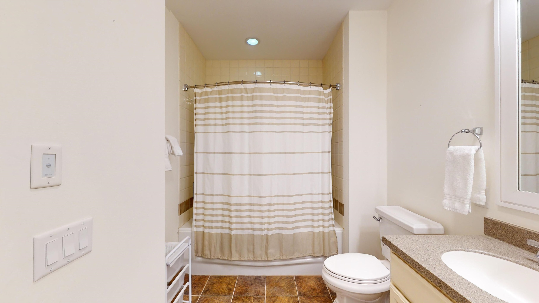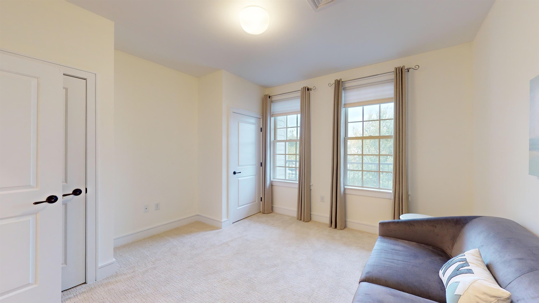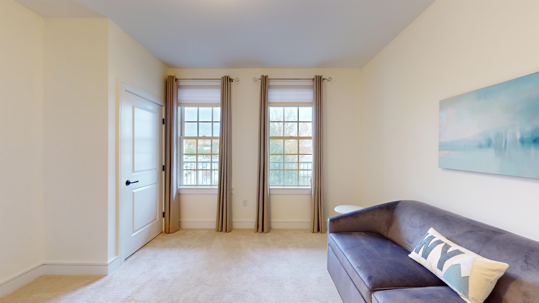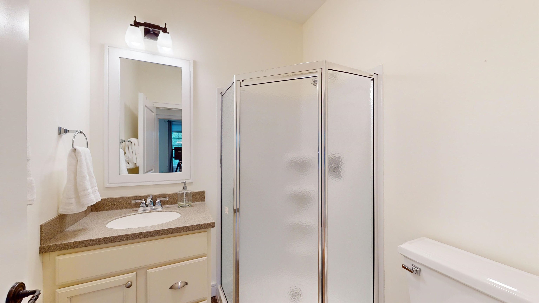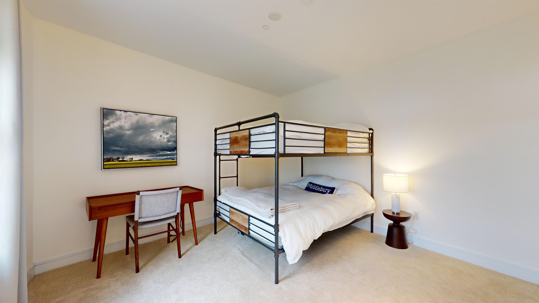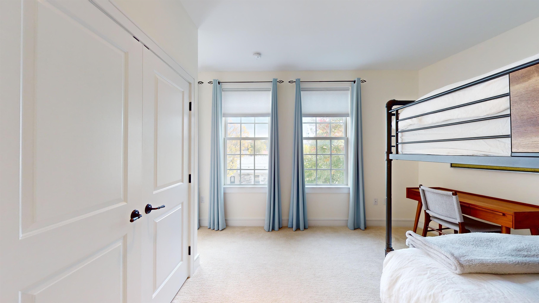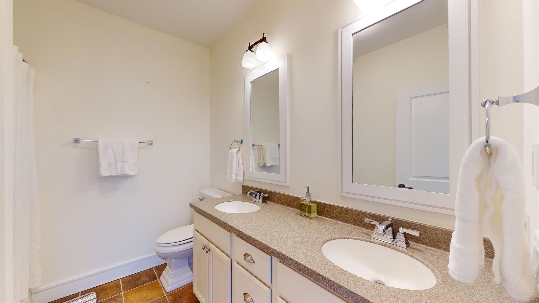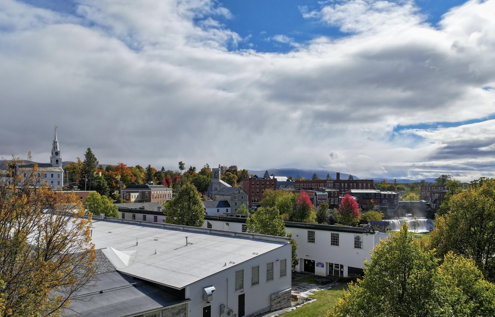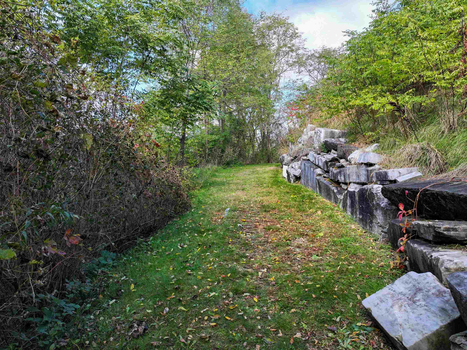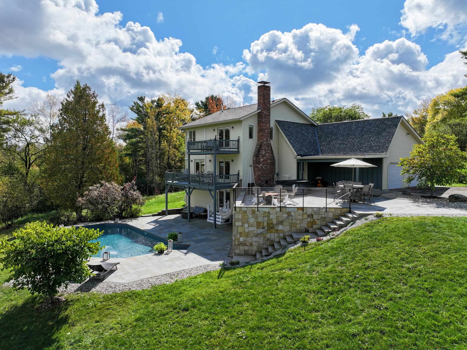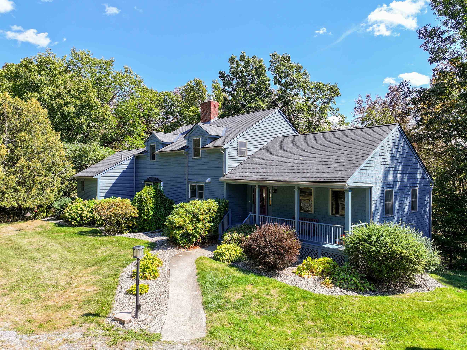1 of 26

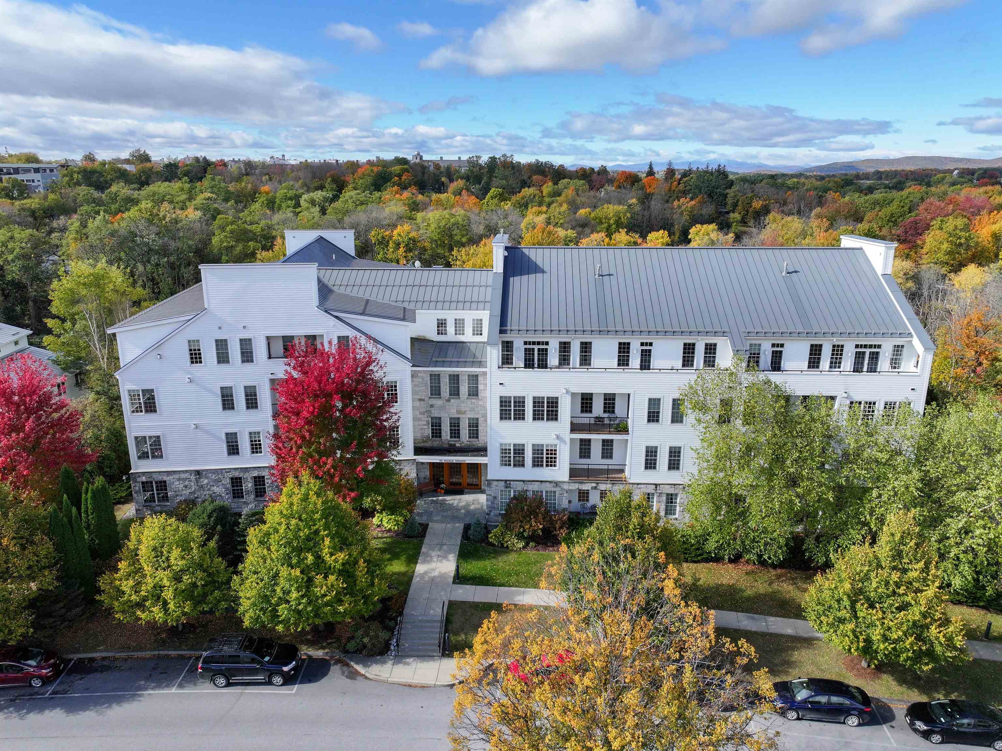
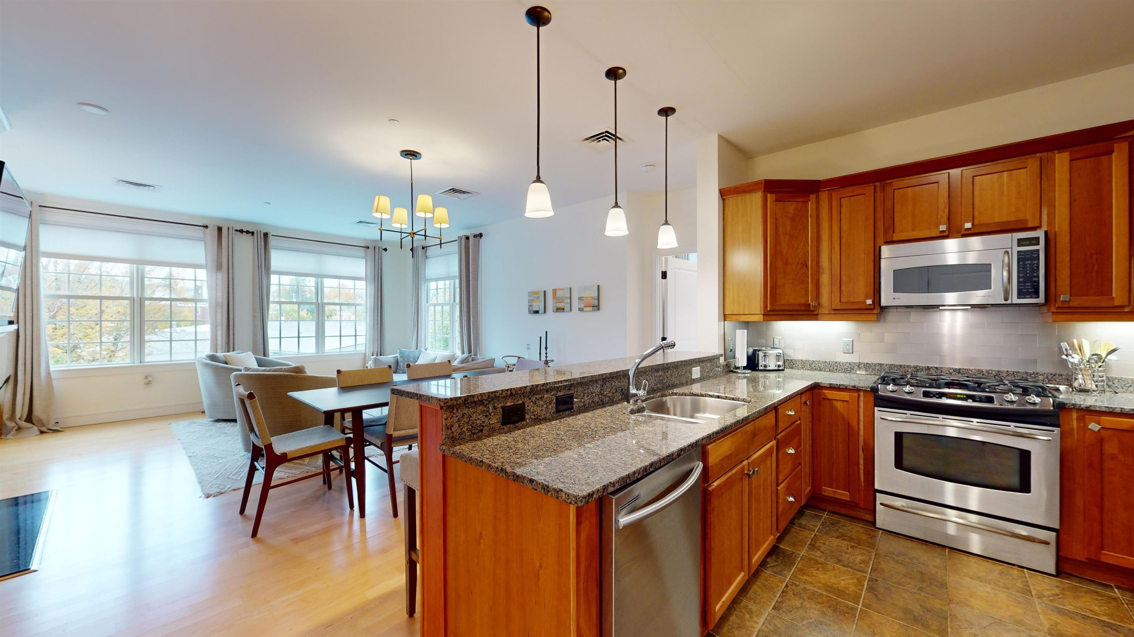
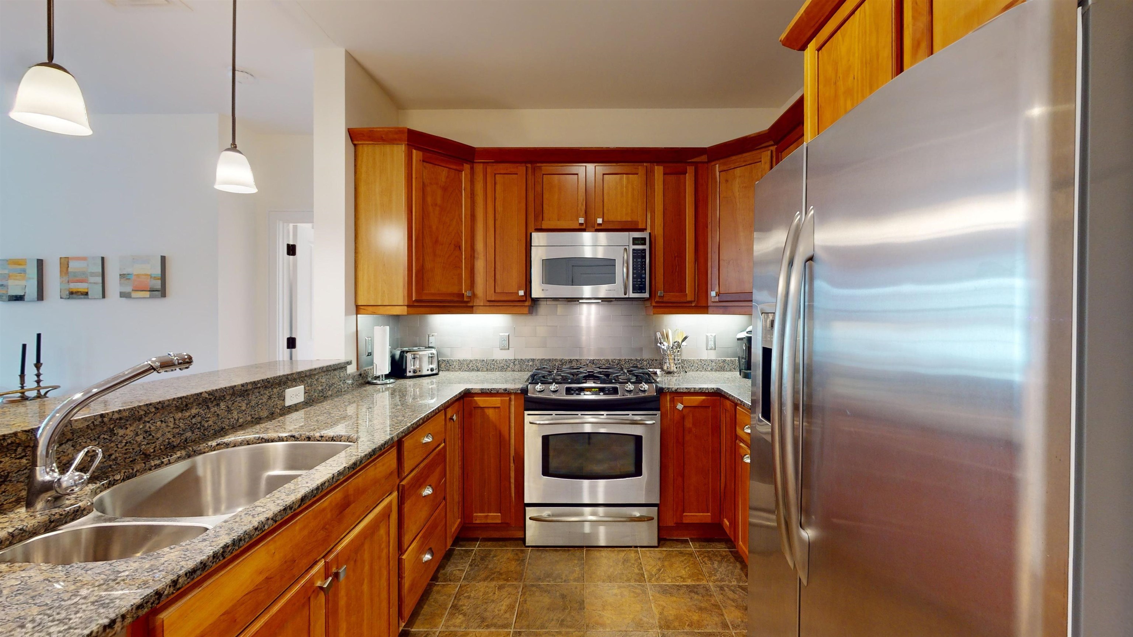
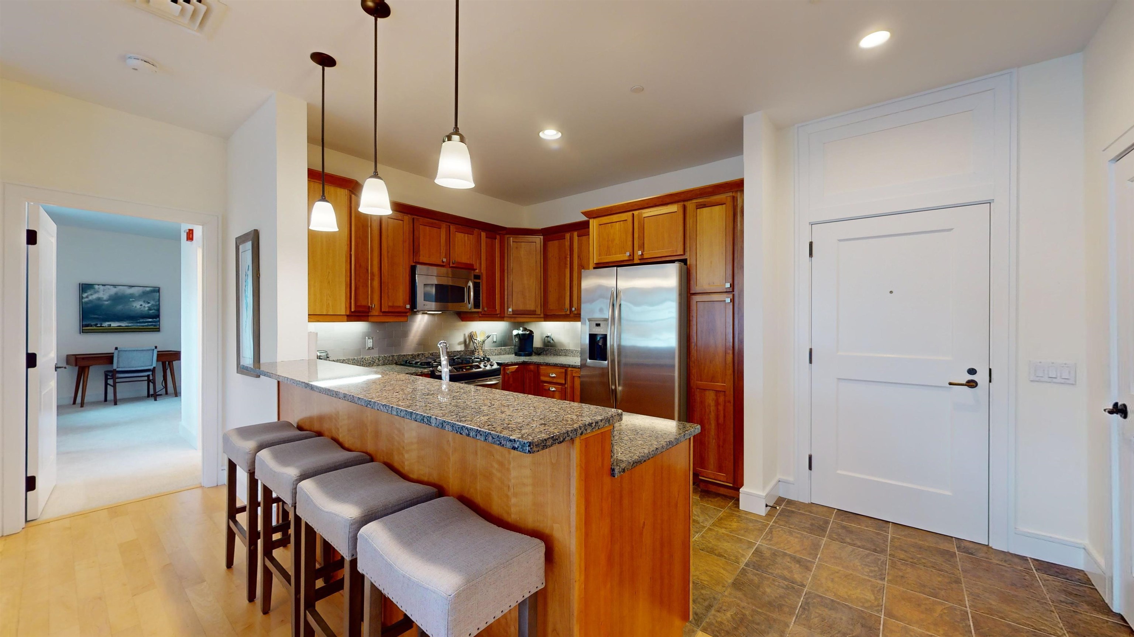
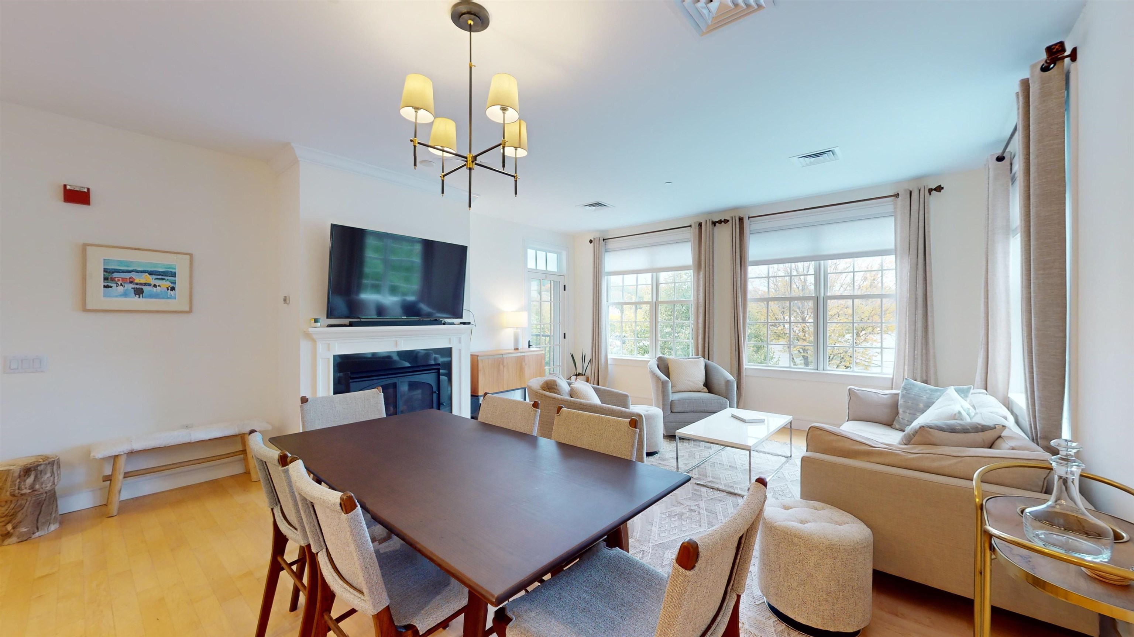
General Property Information
- Property Status:
- Active
- Price:
- $850, 000
- Unit Number
- 205
- Assessed:
- $477, 400
- Assessed Year:
- 2019
- County:
- VT-Addison
- Acres:
- 0.00
- Property Type:
- Condo
- Year Built:
- 2007
- Agency/Brokerage:
- Sarah Peluso
IPJ Real Estate - Bedrooms:
- 3
- Total Baths:
- 3
- Sq. Ft. (Total):
- 1653
- Tax Year:
- 2025
- Taxes:
- $12, 725
- Association Fees:
Located in the heart of Middlebury - walking distance to shopping, restaurants and events- this Marbleworks condo is what you have been looking for! Sold fully furnished, this unit has three bedrooms and three baths- room for guests and office space! The custom kitchen features cherry cabinetry, granite countertops and stainless steel appliances and has room for seating at the island counter. The kitchen is open to the living/dining room which is flooded with natural light and has hardwood floors and a gas fireplace to keep things cozy. The primary suite is at the end of the hall, and includes a walk-in closet with built-in cabinetry and full bath with double sinks. An additional bedroom and 3/4 bath are along that hall, along with the laundry room. The third bedroom and en suite bath are on the other end of the unit. A balcony sits off the living room, so you can enjoy looking out over the town. Not to be forgotten, this unit includes two indoor garage spaces! The garage is below the building, and is heated with a lockable storage space for bikes, etc. These units rarely come on the market, so come see what the Marbleworks is all about!
Interior Features
- # Of Stories:
- 1
- Sq. Ft. (Total):
- 1653
- Sq. Ft. (Above Ground):
- 1653
- Sq. Ft. (Below Ground):
- 0
- Sq. Ft. Unfinished:
- 0
- Rooms:
- 5
- Bedrooms:
- 3
- Baths:
- 3
- Interior Desc:
- Dining Area, Elevator, Gas Fireplace, 1 Fireplace, Living/Dining, Primary BR w/ BA, Security Door(s), Soaking Tub, Walk-in Closet, 1st Floor Laundry
- Appliances Included:
- Dishwasher, Dryer, Range Hood, Microwave, Gas Range, Refrigerator, Washer, Propane Water Heater
- Flooring:
- Carpet, Ceramic Tile, Hardwood
- Heating Cooling Fuel:
- Water Heater:
- Basement Desc:
- None
Exterior Features
- Style of Residence:
- Modern Architecture, Single Level
- House Color:
- White
- Time Share:
- No
- Resort:
- Exterior Desc:
- Exterior Details:
- Trash, Balcony
- Amenities/Services:
- Land Desc.:
- Condo Development, Landscaped, Mountain View, Trail/Near Trail, View, Walking Trails, Water View, Waterfront, Wooded, Near Public Transportatn, Near Railroad
- Suitable Land Usage:
- Residential
- Roof Desc.:
- Metal, Standing Seam
- Driveway Desc.:
- Paved
- Foundation Desc.:
- Concrete
- Sewer Desc.:
- Public
- Garage/Parking:
- Yes
- Garage Spaces:
- 2
- Road Frontage:
- 0
Other Information
- List Date:
- 2025-11-01
- Last Updated:


