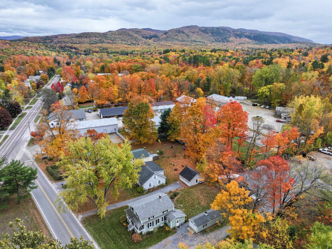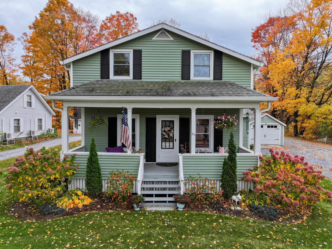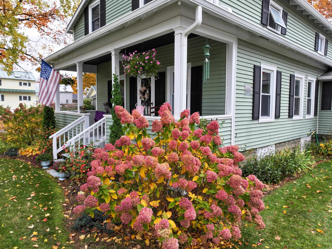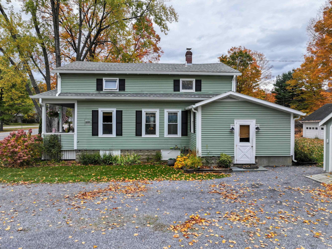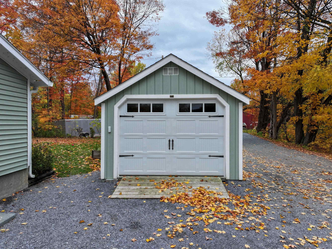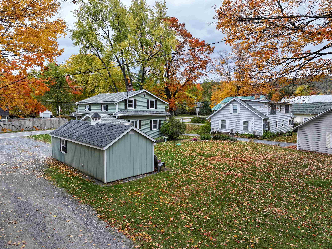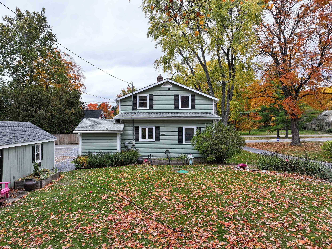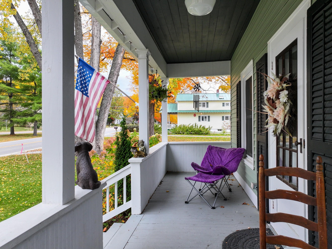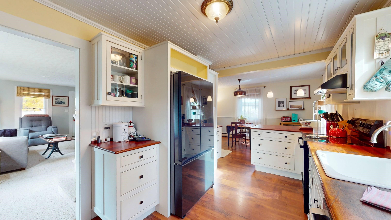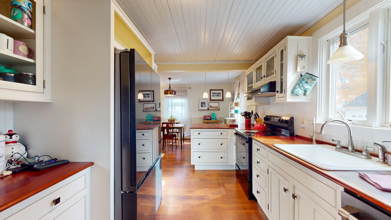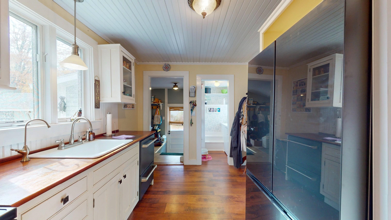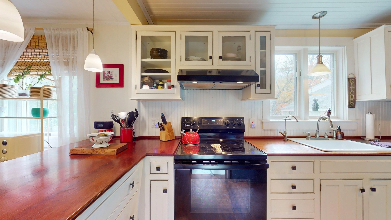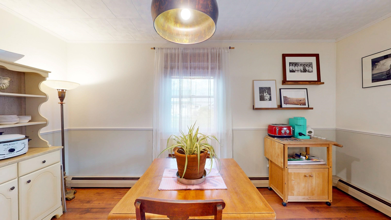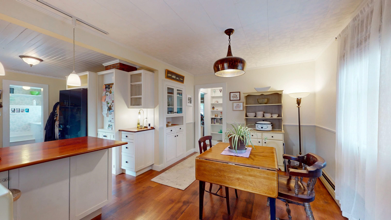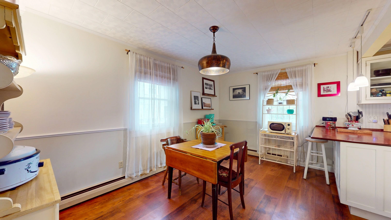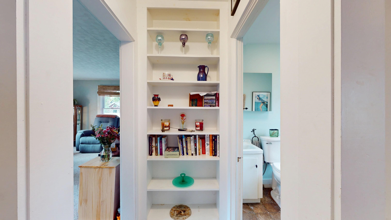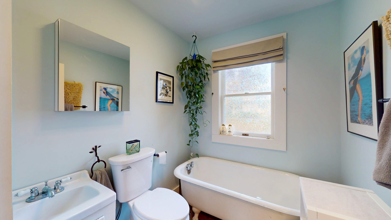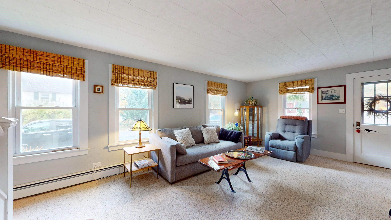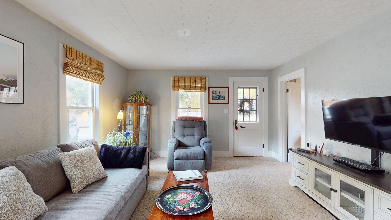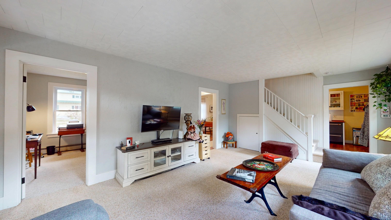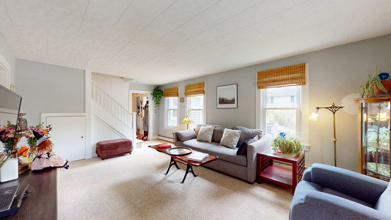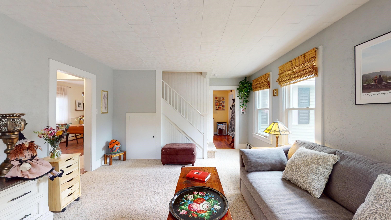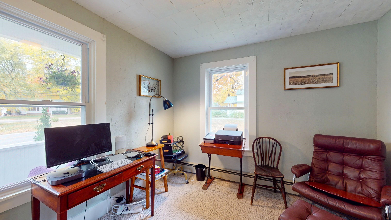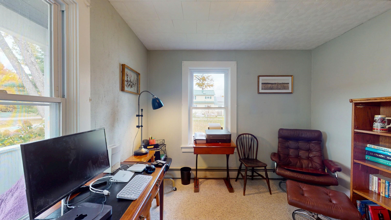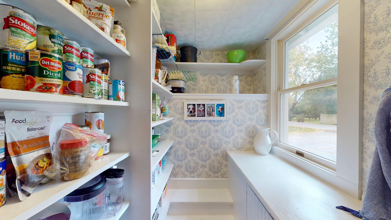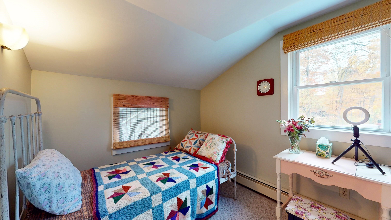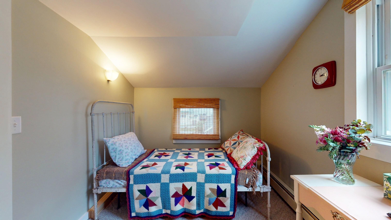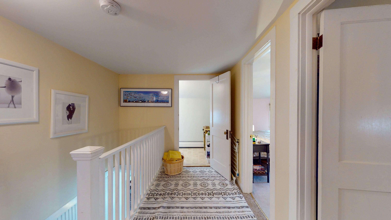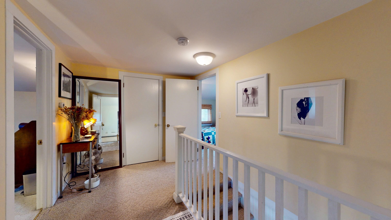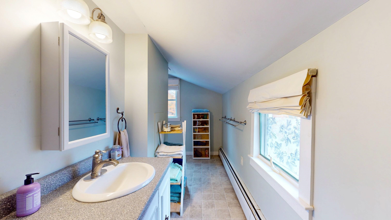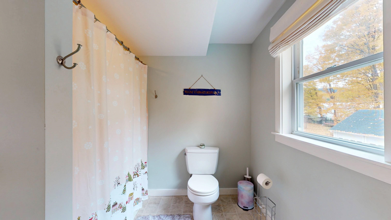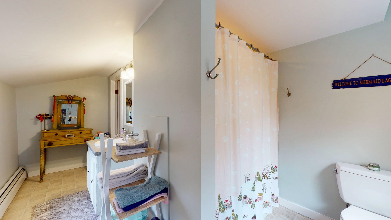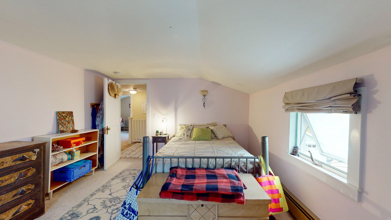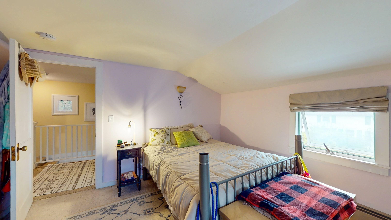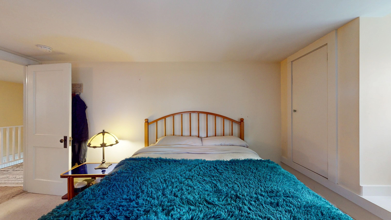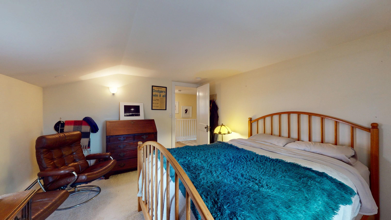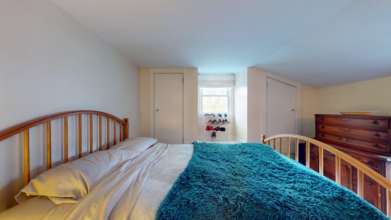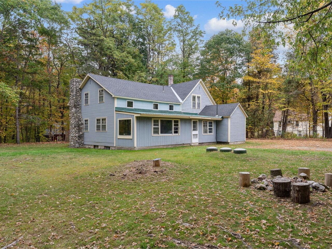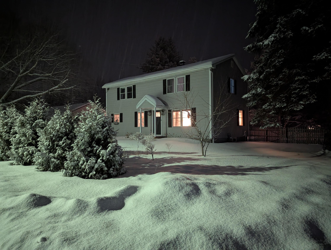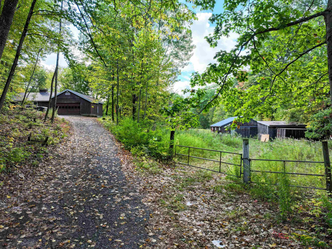1 of 43
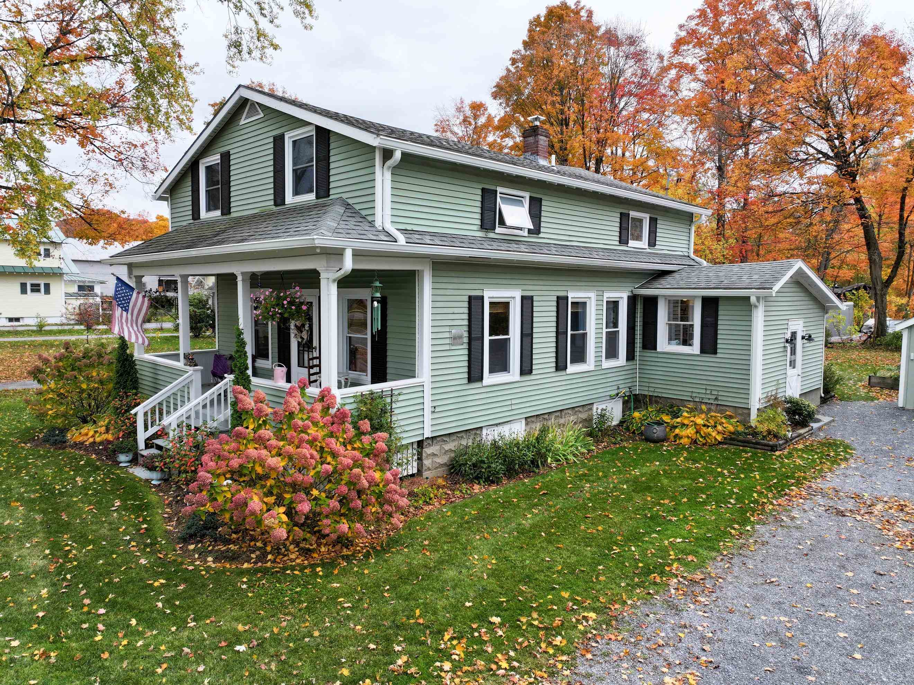
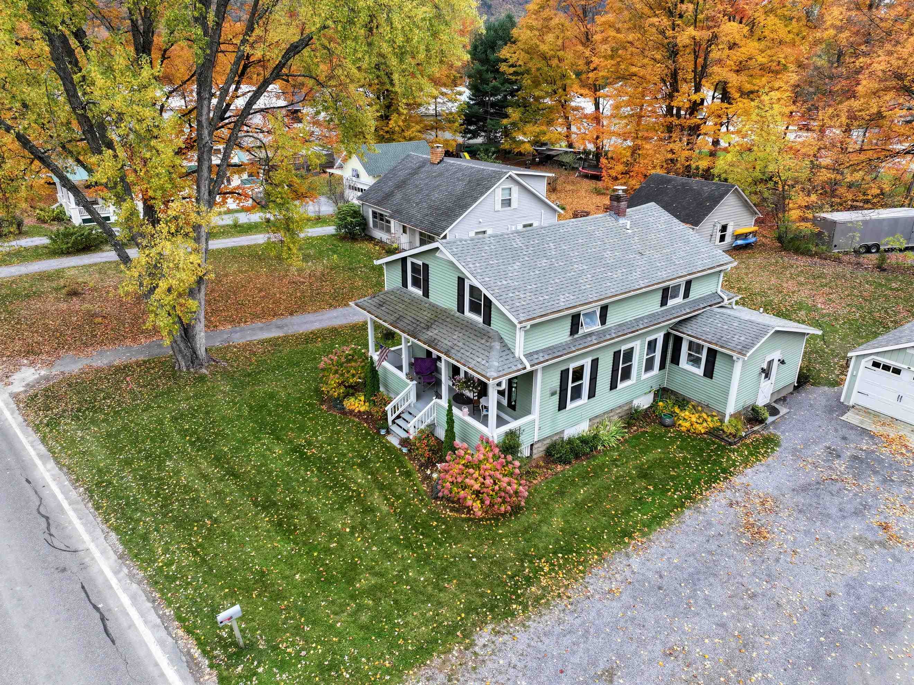
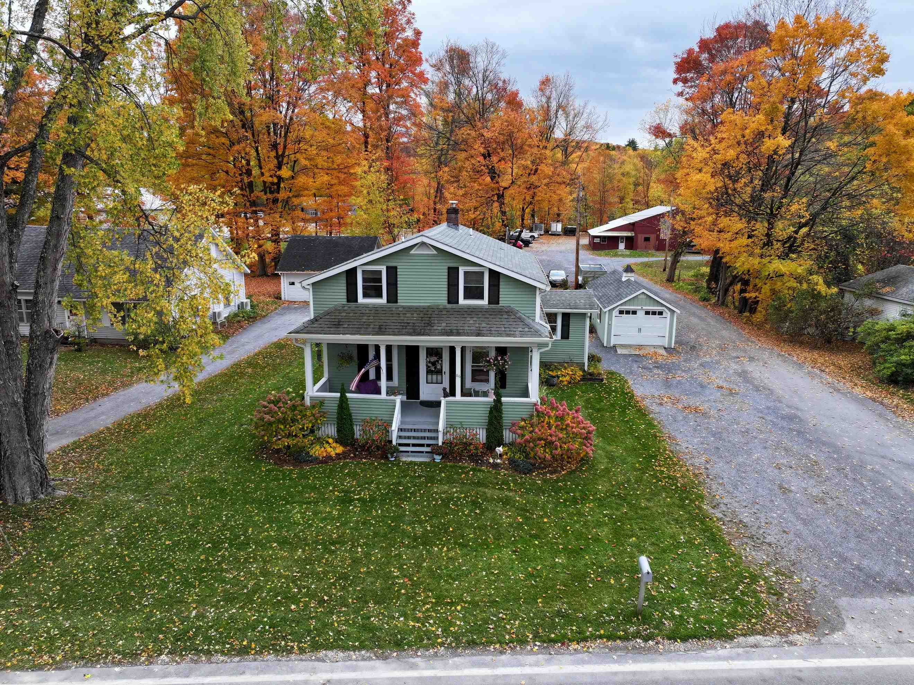
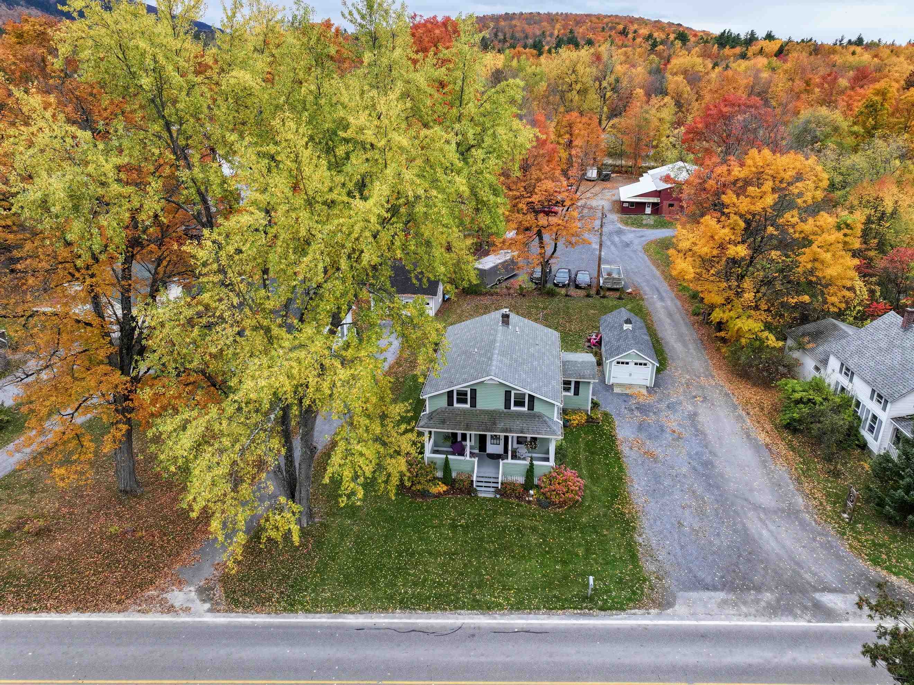
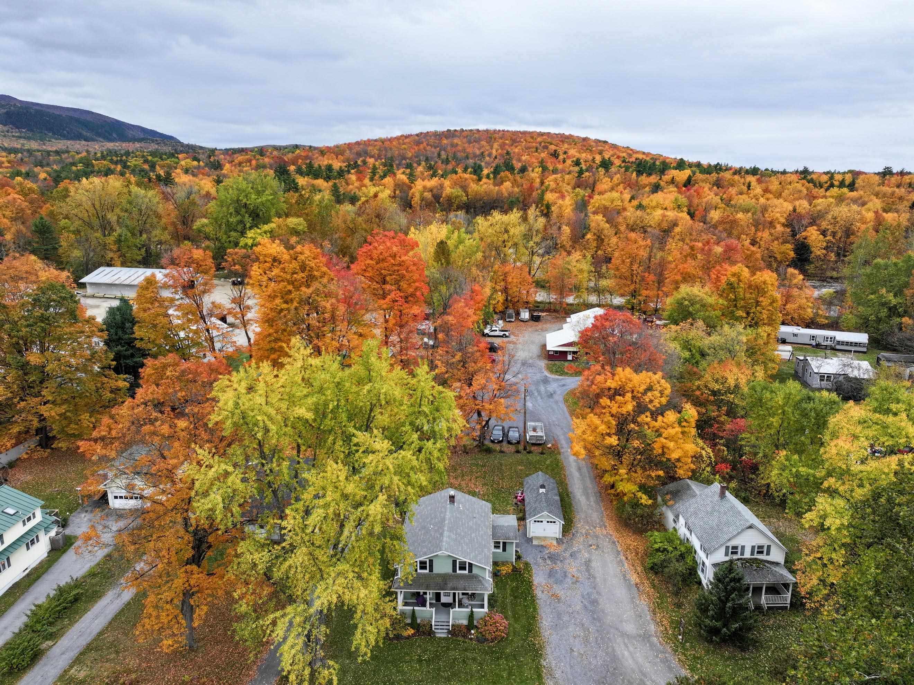
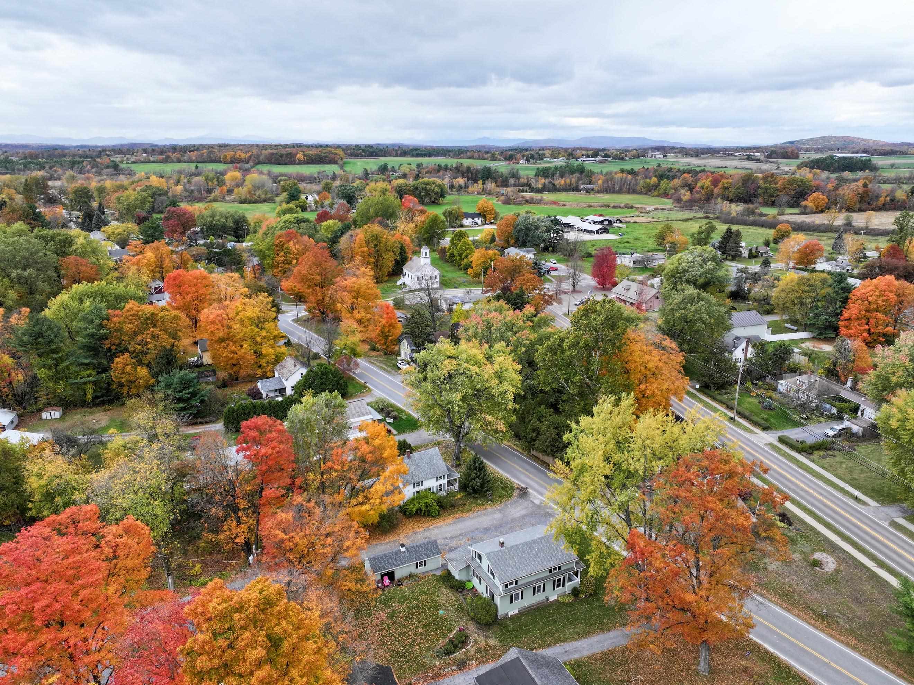
General Property Information
- Property Status:
- Active
- Price:
- $417, 000
- Assessed:
- $219, 800
- Assessed Year:
- 2019
- County:
- VT-Addison
- Acres:
- 0.26
- Property Type:
- Single Family
- Year Built:
- 1933
- Agency/Brokerage:
- Amey Ryan
IPJ Real Estate - Bedrooms:
- 3
- Total Baths:
- 2
- Sq. Ft. (Total):
- 1673
- Tax Year:
- 2025
- Taxes:
- $5, 859
- Association Fees:
Quaint, village home-many recent improvements: rain gutters, Northern Bsmt system, new appliances, lilac trees on the back line, a surveyed lot and a few new doors! This home is an easy one to call home. Beautiful landscaping giving wonderful curb appeal. Raised garden bed of wildflowers makes a beautiful pollinator highway for the bees. A mature lilac tree in the backyard spreads a lovely fragrance around the garden bed of annuals and perennials in spring. Enter the side door into the mudroom & drop your shoes/bags (maybe throw in a load of laundry), then into the kitchen & unload your groceries into the walk-in pantry and fridge and get dinner started! The large living rm gives plenty of options for furniture and the dining area hosts all kinds of dinner parties or a simple start to the day as the sun rises. A first floor rm could serve as a BR or office - it has good cross ventilation and a closet. A bathroom with a lovely clawfoot tub , a brand new upgraded toilet and medicine chest rounds out the main flr. Upstairs you'll find 3 more rooms (all with good closet space), a full bathroom and a huge linen/walk~in closet. The detached elongated building (garage) with both front and side access, can house a vehicle and is great storage space for your garden tools, mower, bikes and toys! Relax on the wonderful front porch while enjoying fresh strawberries from the backyard garden. A lovely E. Middlebury spot close to stores, playgrounds/courts, a hardware store & restaurant!
Interior Features
- # Of Stories:
- 2
- Sq. Ft. (Total):
- 1673
- Sq. Ft. (Above Ground):
- 1673
- Sq. Ft. (Below Ground):
- 0
- Sq. Ft. Unfinished:
- 768
- Rooms:
- 7
- Bedrooms:
- 3
- Baths:
- 2
- Interior Desc:
- Blinds, Dining Area, Natural Light, Walk-in Pantry, Window Treatment, Programmable Thermostat, 1st Floor Laundry
- Appliances Included:
- Dishwasher, Dryer, Range Hood, Refrigerator, Washer, Electric Stove, On Demand Water Heater
- Flooring:
- Carpet, Laminate, Vinyl
- Heating Cooling Fuel:
- Water Heater:
- Basement Desc:
- Concrete Floor, Full, Interior Stairs, Storage Space, Sump Pump, Unfinished, Interior Access, Basement Stairs
Exterior Features
- Style of Residence:
- Bungalow, Cape
- House Color:
- Green
- Time Share:
- No
- Resort:
- Exterior Desc:
- Exterior Details:
- Building, Garden Space, Outbuilding, Covered Porch, Storage, Double Pane Window(s)
- Amenities/Services:
- Land Desc.:
- Landscaped, Level, Neighbor Business, Near Golf Course, Near Skiing, Near Public Transportatn
- Suitable Land Usage:
- Residential
- Roof Desc.:
- Shingle
- Driveway Desc.:
- Gravel
- Foundation Desc.:
- Block, Concrete, Poured Concrete, Stone
- Sewer Desc.:
- 1000 Gallon, Concrete, Drywell, Private, Septic
- Garage/Parking:
- Yes
- Garage Spaces:
- 1
- Road Frontage:
- 85
Other Information
- List Date:
- 2025-11-02
- Last Updated:


