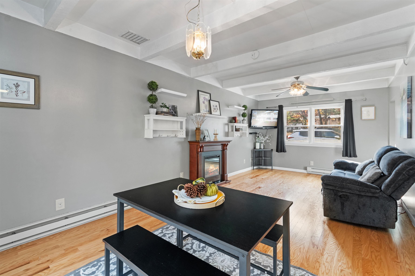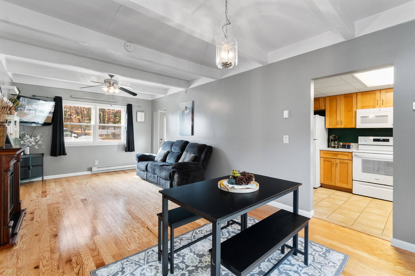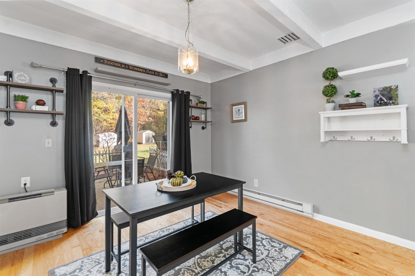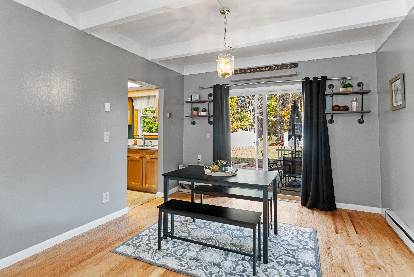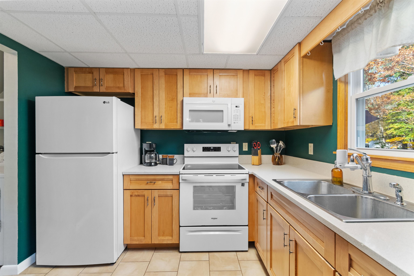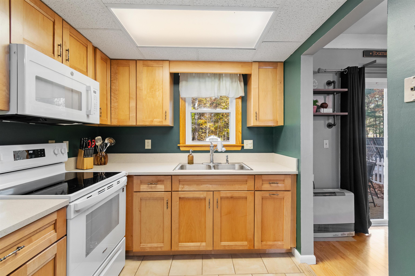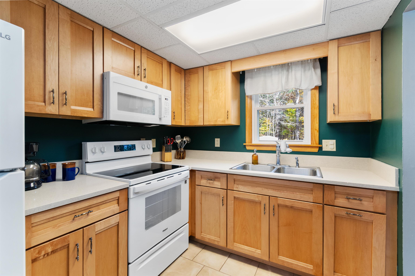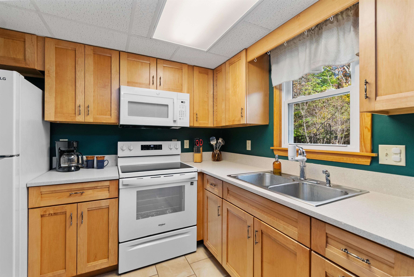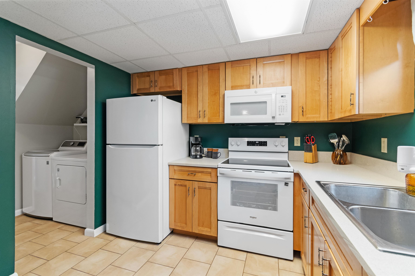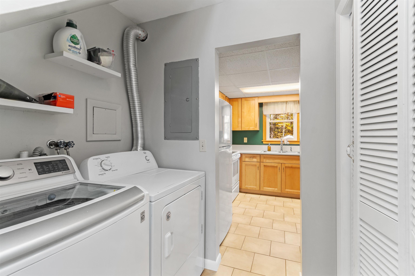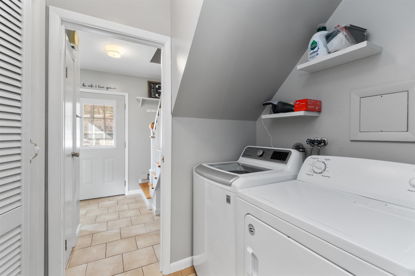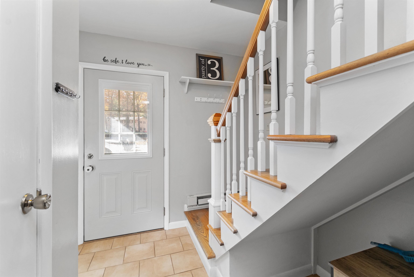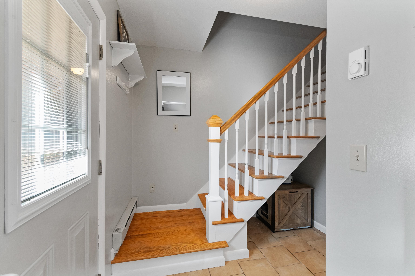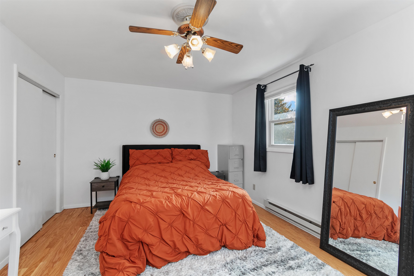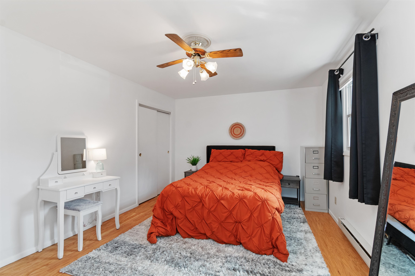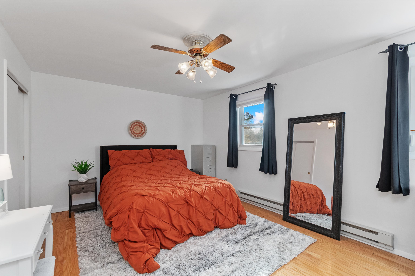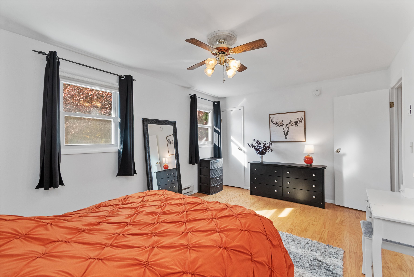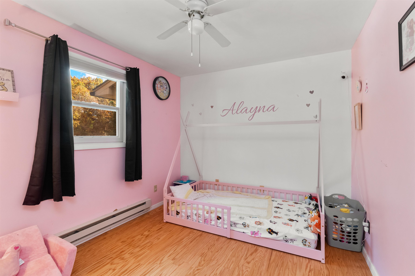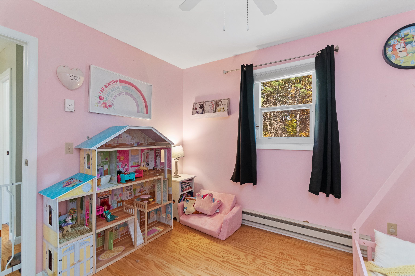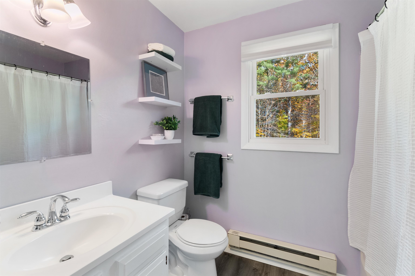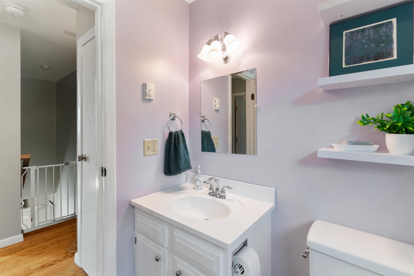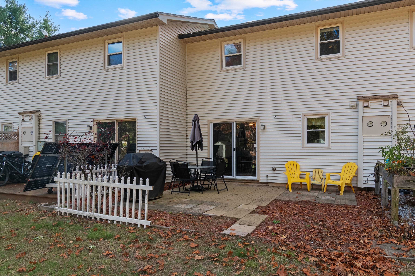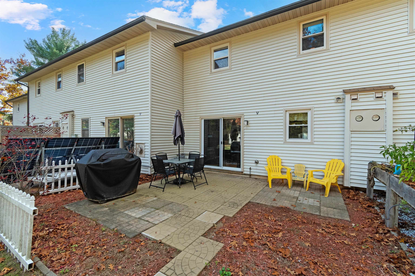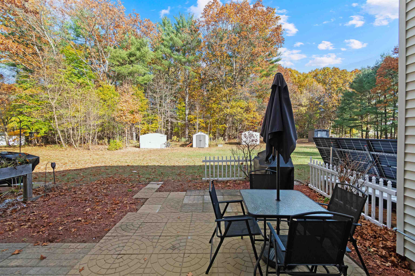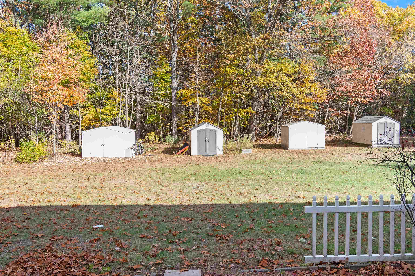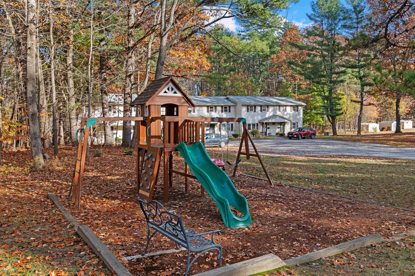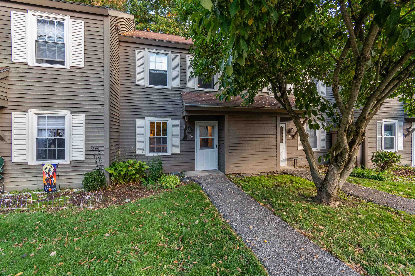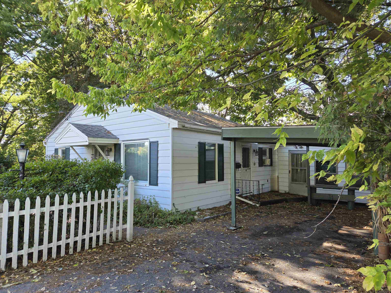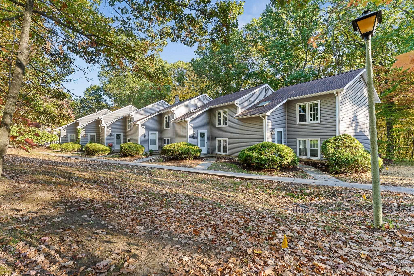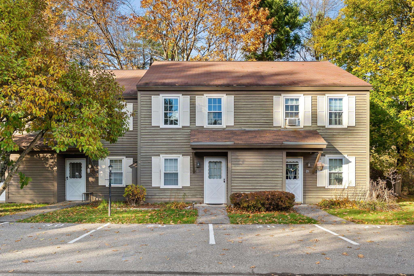1 of 32
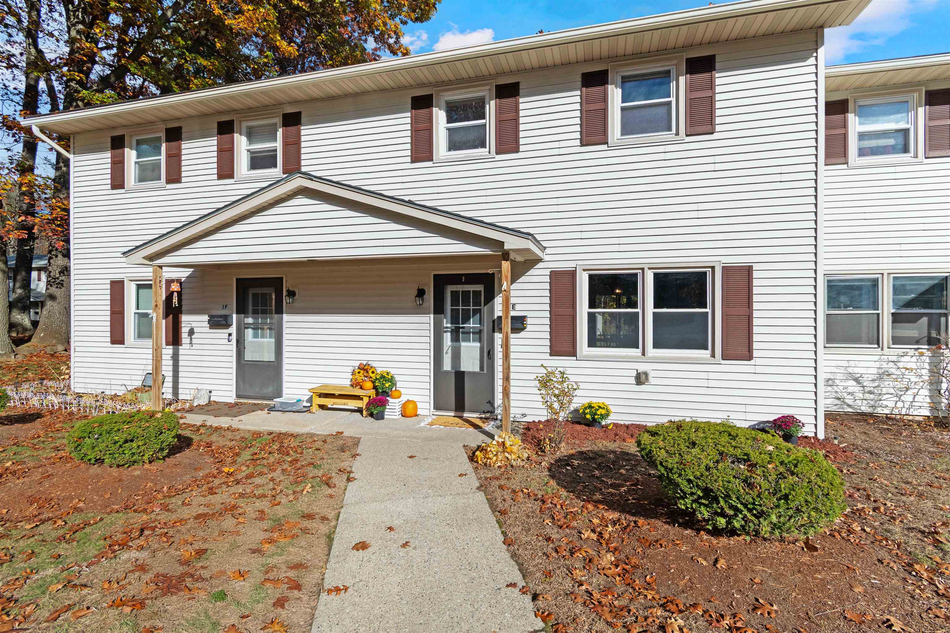
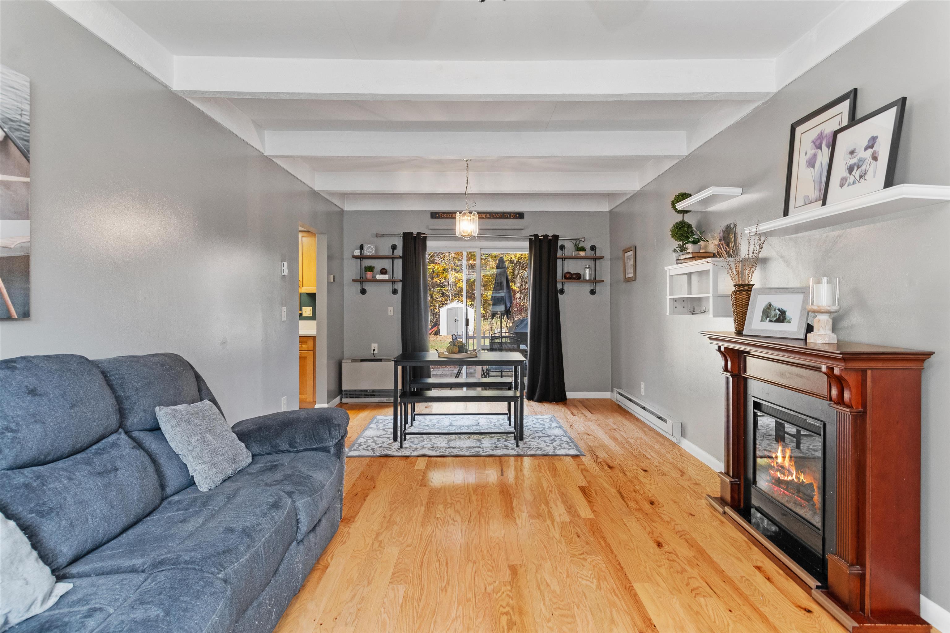
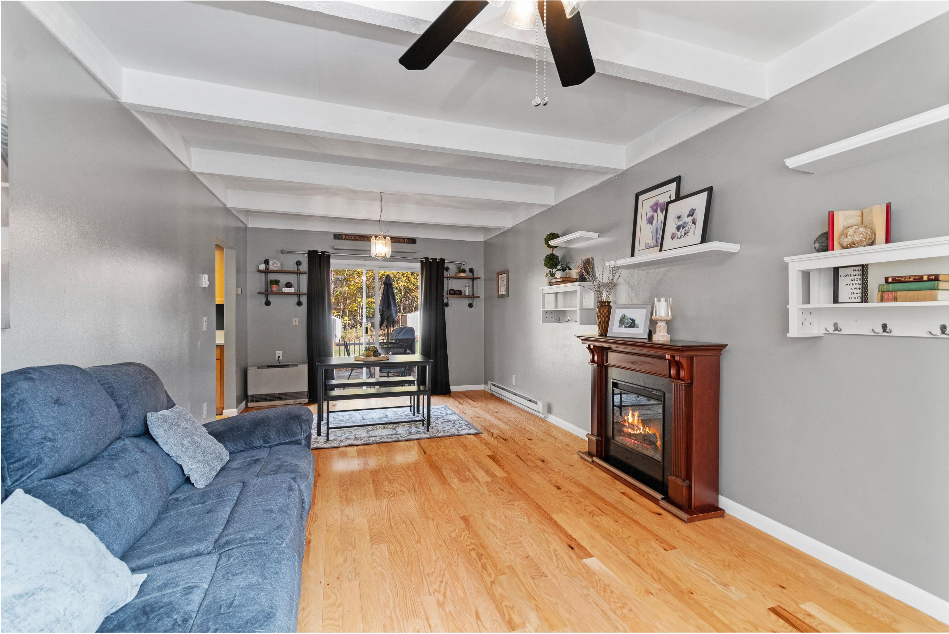
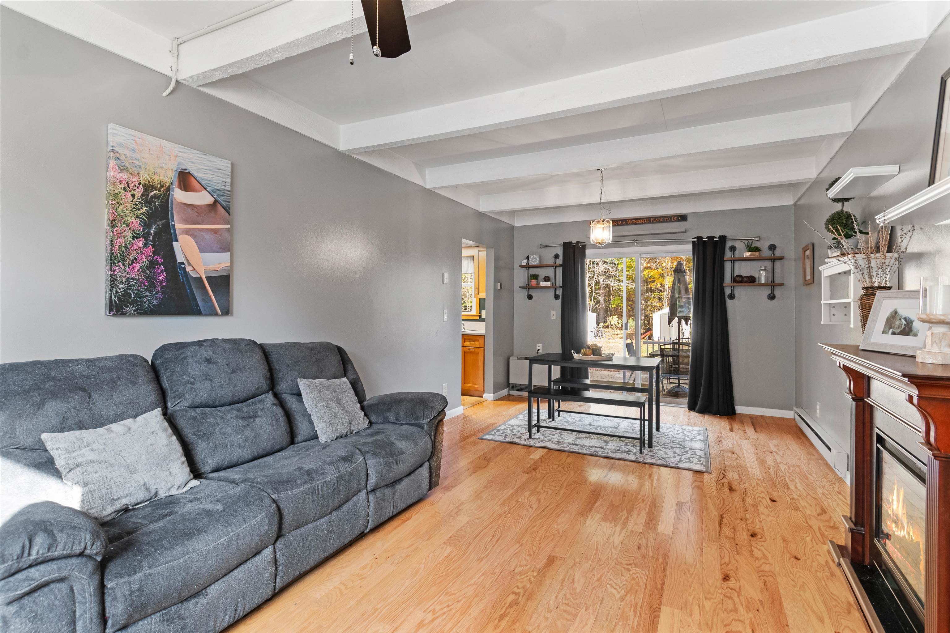
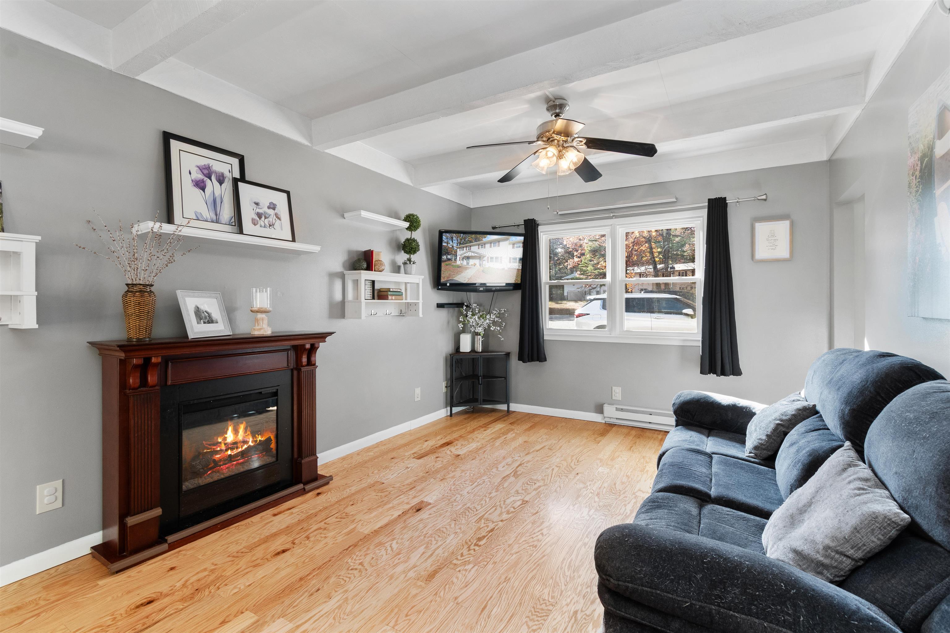
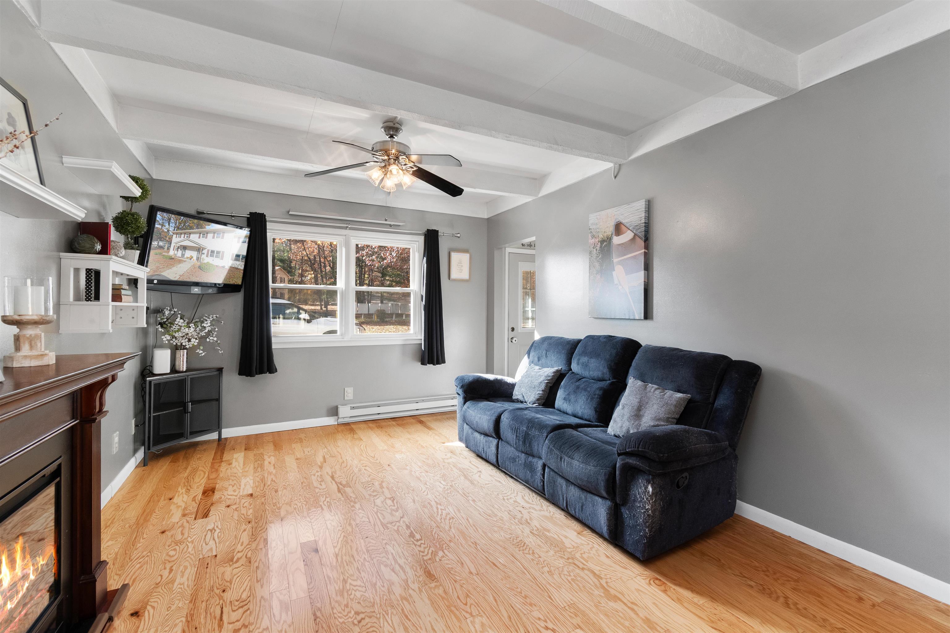
General Property Information
- Property Status:
- Active
- Price:
- $285, 000
- Unit Number
- 1E
- Assessed:
- $0
- Assessed Year:
- County:
- VT-Chittenden
- Acres:
- 0.00
- Property Type:
- Condo
- Year Built:
- 1978
- Agency/Brokerage:
- Elise Polli
Polli Properties - Bedrooms:
- 2
- Total Baths:
- 1
- Sq. Ft. (Total):
- 960
- Tax Year:
- 2025
- Taxes:
- $4, 079
- Association Fees:
Don’t miss this lovingly maintained 2-bed, 1-bath home tucked in a quiet residential area just minutes from everything! Conveniently located near Susie Wilson Road and Pearl Street, you’ll enjoy easy access to shopping, dining, outdoor recreation, and commuting routes to Essex Junction, Essex Town, Winooski, Williston, and I-89. Inside, an open-concept living and dining area welcomes you with abundant natural light, newer engineered hardwood floors, and direct access to the back patio- perfect for seamless indoor-outdoor living. The efficient kitchen features attractive soft-close wood cabinetry, tiled floors, and plenty of storage space. A convenient first-floor laundry is located off the entryway, along with additional storage for everyday essentials. Upstairs, you’ll find two comfortable bedrooms, both with engineered hardwood floors, and a full bathroom with newer vinyl plank flooring. Freshly painted throughout and new stove in 2025, as well as newer washer, dryer, fridge, and microwave units, this home is move-in ready! Outside, enjoy the shared flat backyard area, your private patio, and a handy shed for extra storage. The association offers great amenities including trash, recycling, snow removal, landscaping, and a newer playground. Two assigned parking spaces plus visitor parking add to the convenience. This sweet, low-maintenance home offers the perfect blend of comfort, location, and community- close to everything Essex has to offer!
Interior Features
- # Of Stories:
- 2
- Sq. Ft. (Total):
- 960
- Sq. Ft. (Above Ground):
- 960
- Sq. Ft. (Below Ground):
- 0
- Sq. Ft. Unfinished:
- 0
- Rooms:
- 4
- Bedrooms:
- 2
- Baths:
- 1
- Interior Desc:
- Ceiling Fan, Living/Dining, Natural Light, 1st Floor Laundry
- Appliances Included:
- Dryer, Microwave, Electric Range, Refrigerator, Washer, Rented Water Heater, Tank Water Heater
- Flooring:
- Hardwood, Tile, Vinyl
- Heating Cooling Fuel:
- Water Heater:
- Basement Desc:
Exterior Features
- Style of Residence:
- Condex
- House Color:
- White
- Time Share:
- No
- Resort:
- Exterior Desc:
- Exterior Details:
- Garden Space, Patio, Shed
- Amenities/Services:
- Land Desc.:
- Condo Development, Landscaped, Level, In Town, Near Paths, Near Shopping, Near Public Transportatn
- Suitable Land Usage:
- Roof Desc.:
- Shingle
- Driveway Desc.:
- Common/Shared, Paved
- Foundation Desc.:
- Concrete Slab
- Sewer Desc.:
- Public
- Garage/Parking:
- No
- Garage Spaces:
- 0
- Road Frontage:
- 0
Other Information
- List Date:
- 2025-11-03
- Last Updated:


