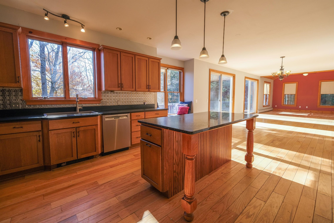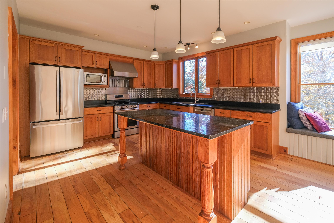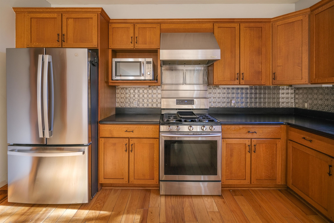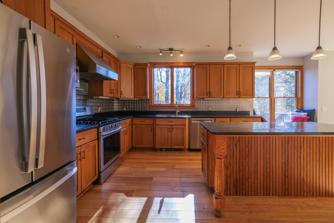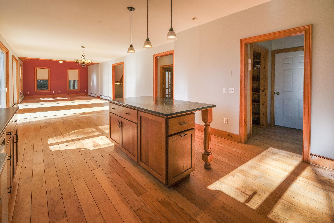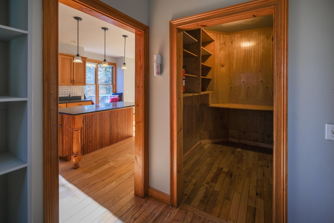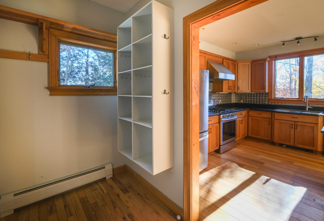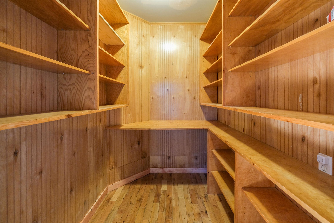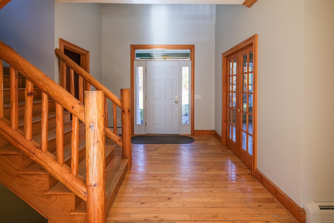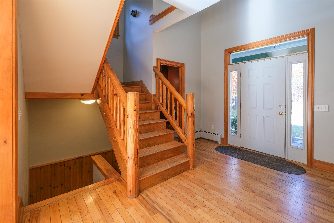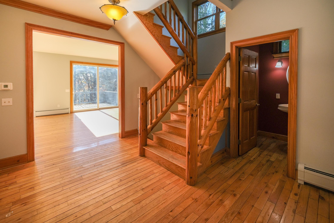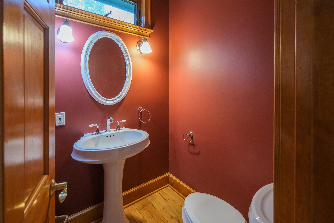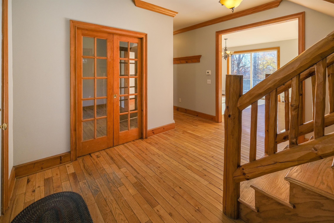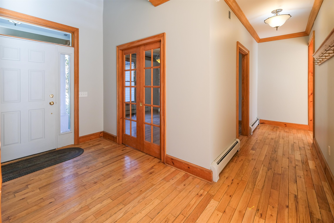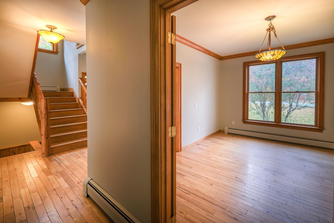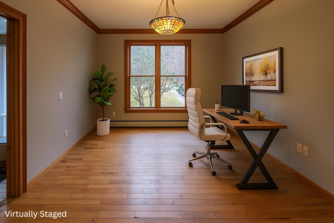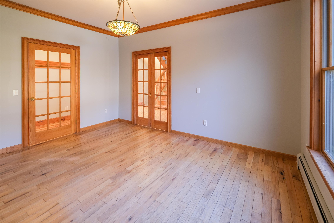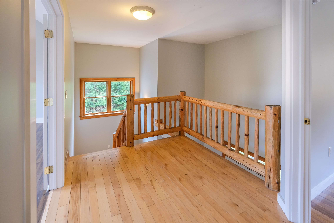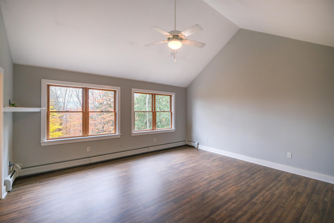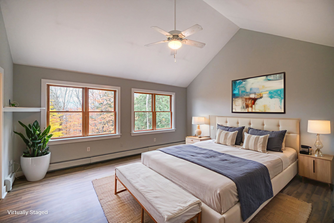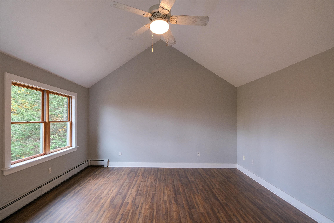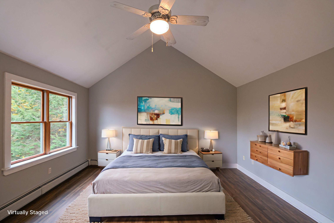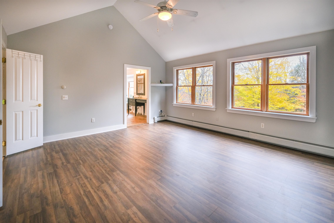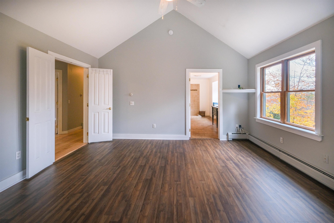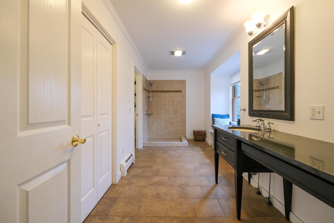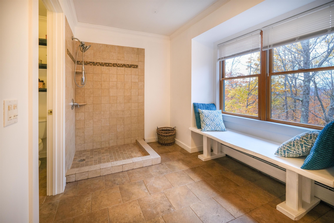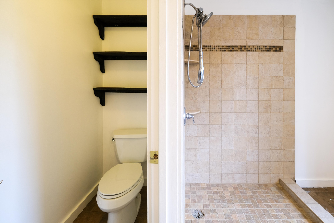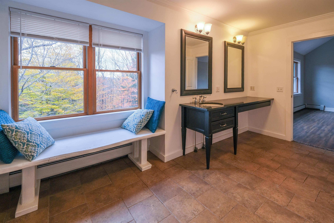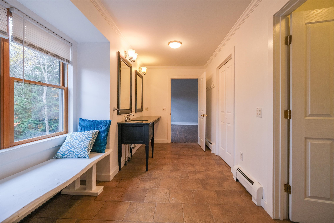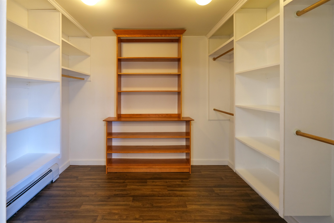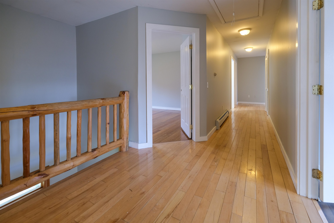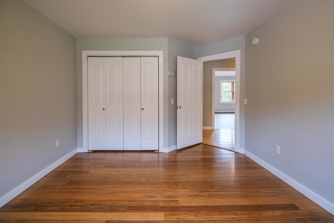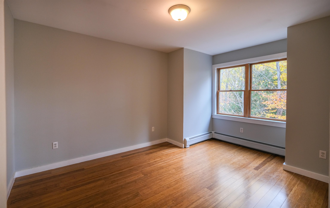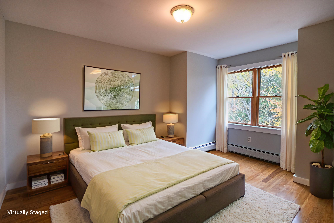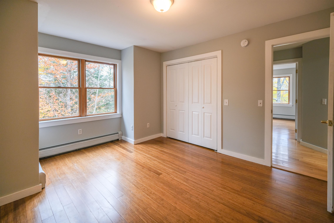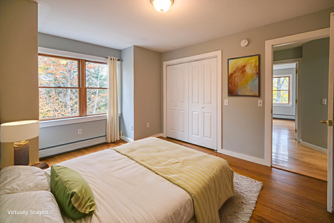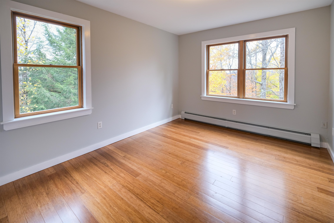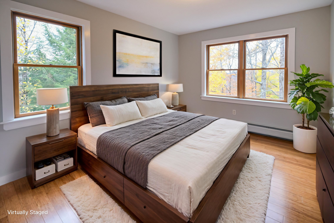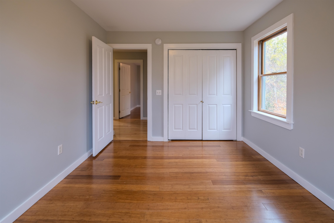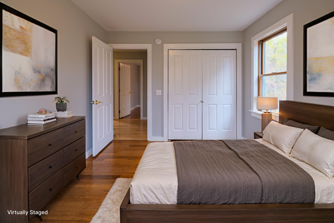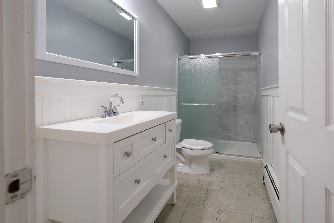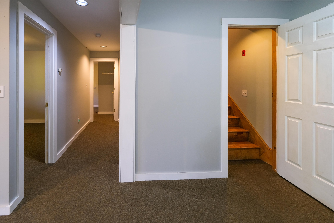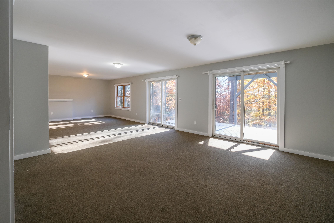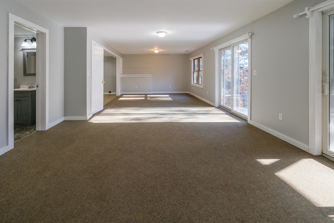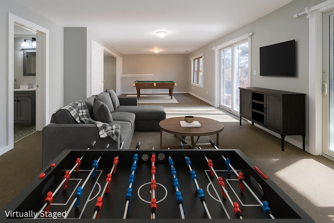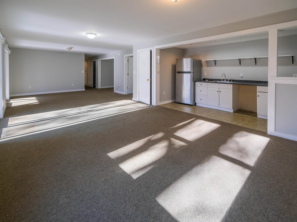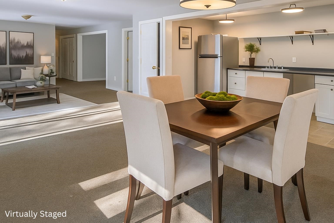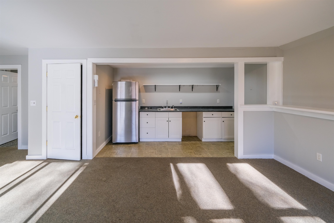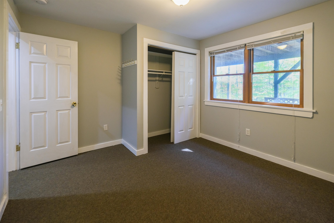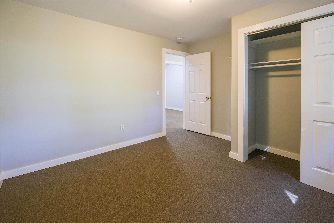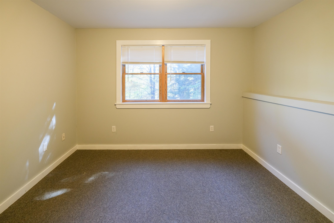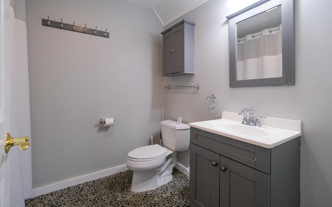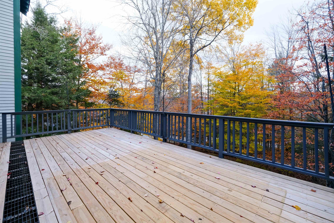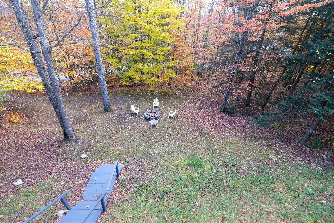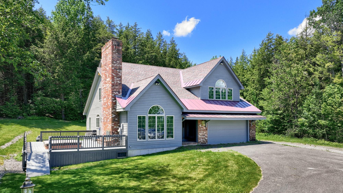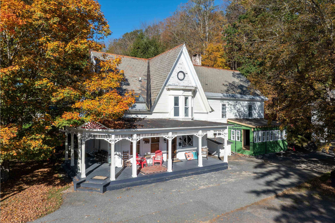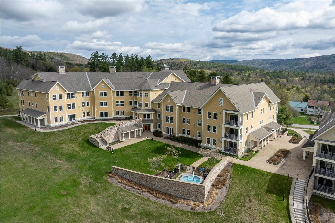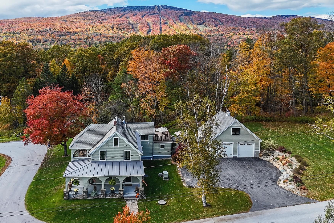1 of 60
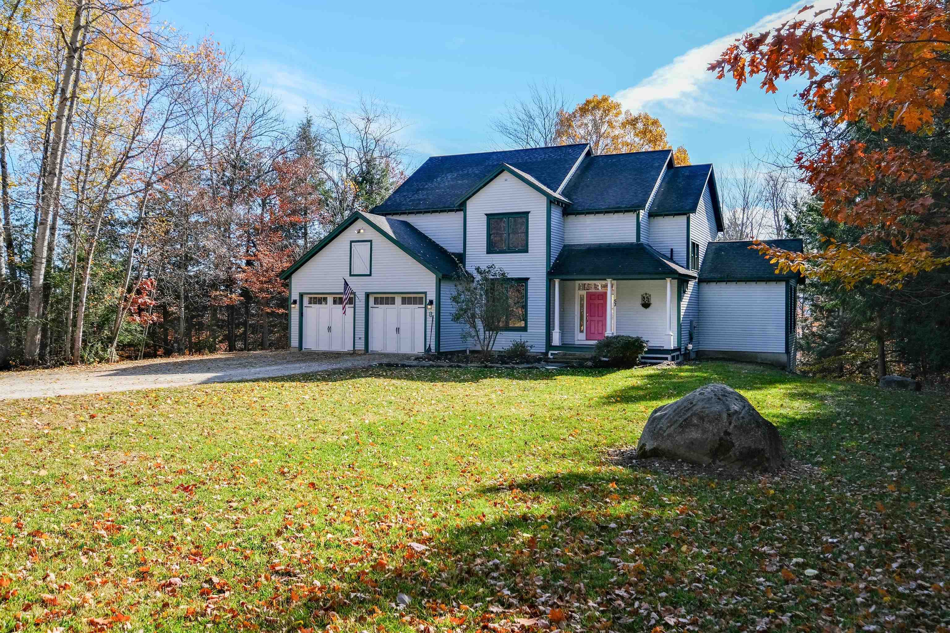
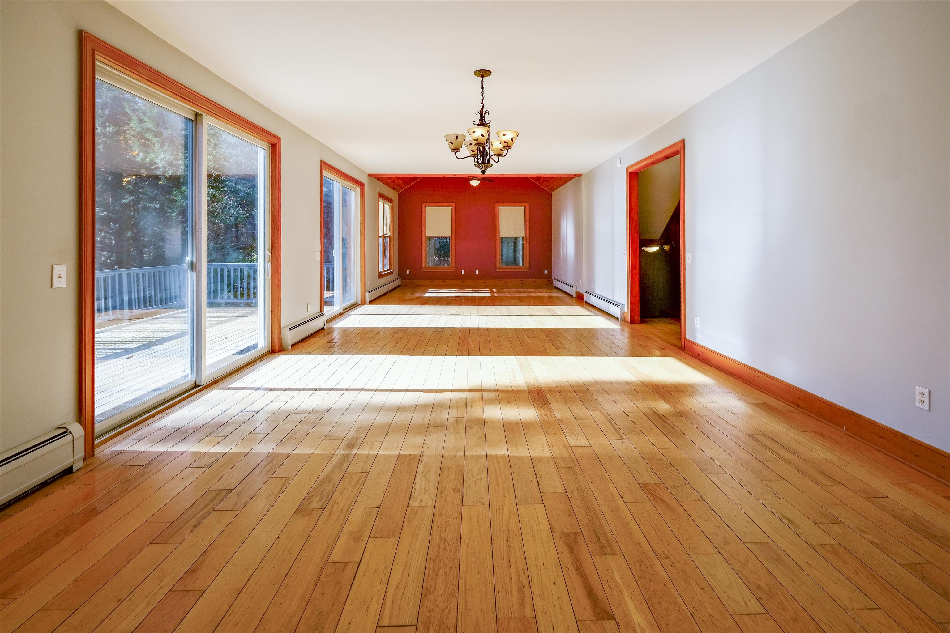
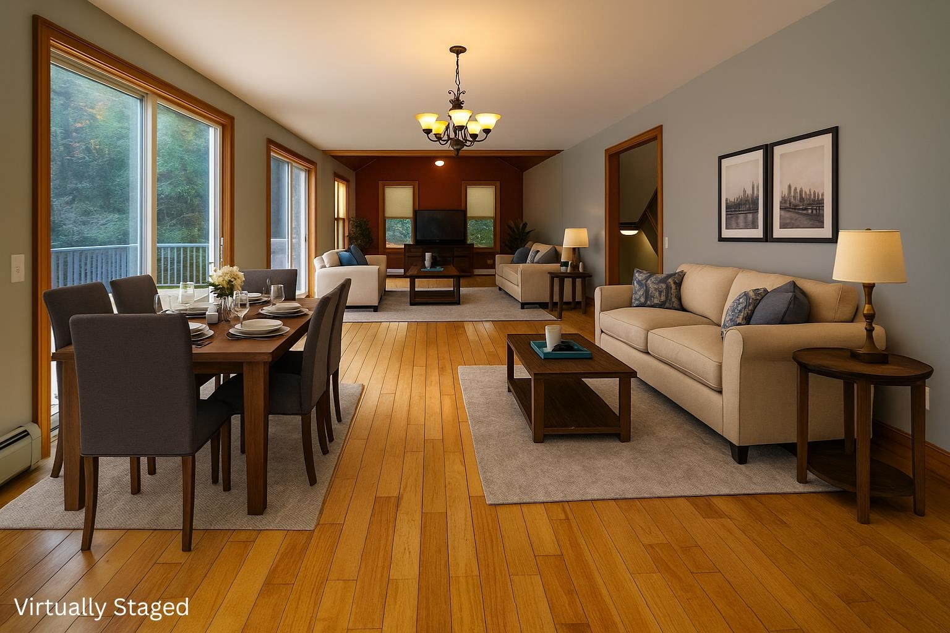
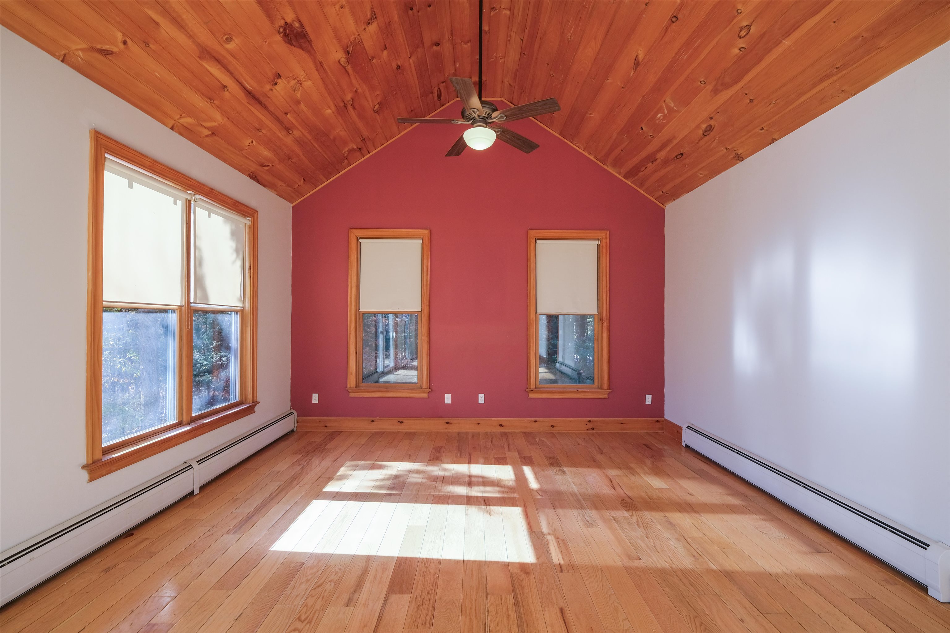
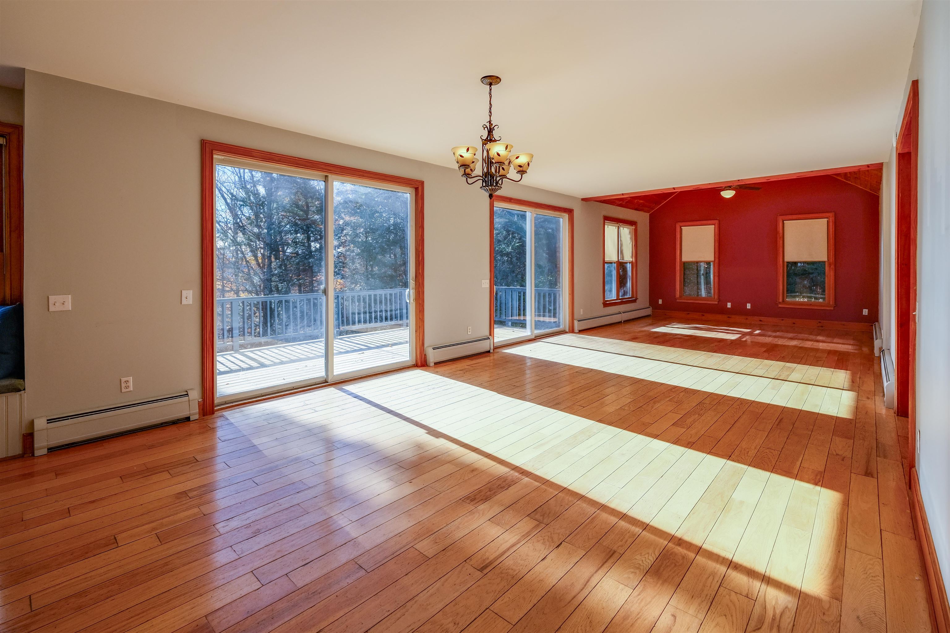
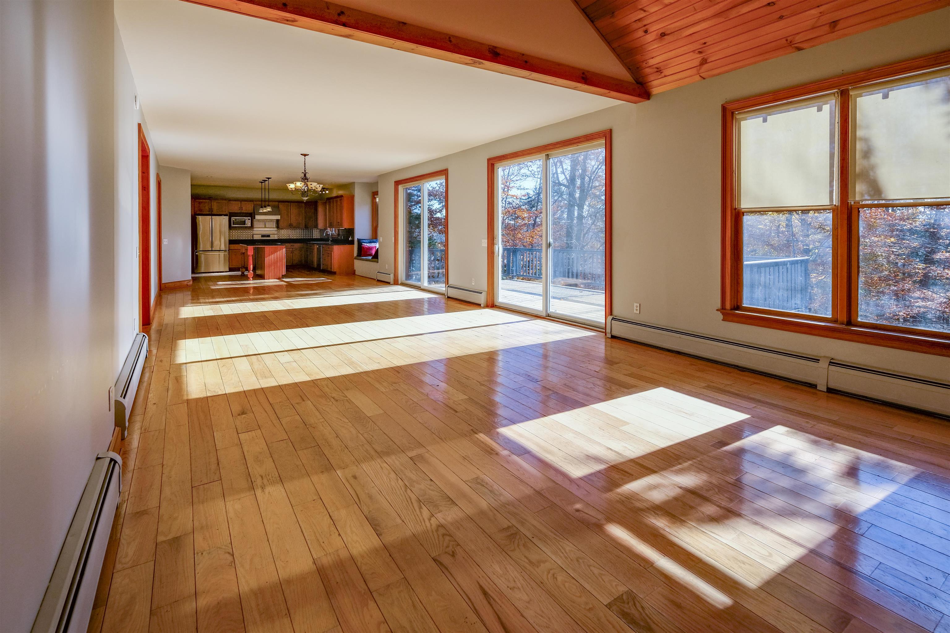
General Property Information
- Property Status:
- Active
- Price:
- $1, 250, 000
- Assessed:
- $0
- Assessed Year:
- County:
- VT-Windsor
- Acres:
- 1.04
- Property Type:
- Single Family
- Year Built:
- 2002
- Agency/Brokerage:
- Katherine Burns
William Raveis Real Estate Vermont Properties - Bedrooms:
- 5
- Total Baths:
- 4
- Sq. Ft. (Total):
- 3652
- Tax Year:
- 2025
- Taxes:
- $16, 202
- Association Fees:
Welcome to this Okemo Mountain home located just a short walk to the slopes! Thoughtfully designed and lovingly maintained by its original owners, this 5-bedroom home offers space, comfort, and the perfect location for year-round enjoyment. Step inside to an open foyer with a convenient half bath and office area, leading into a bright main living space. The open-concept kitchen, dining, and living room is ideal for entertaining. The kitchen features a large island, a walk-in pantry, and access to the attached garage. Two glass sliders allow natural light and open to an expansive south-facing deck. Upstairs, the primary bedroom features a vaulted ceiling and a private 3/4 bath with a custom-designed walk-in closet. Down the hall are three additional bedrooms, a laundry room, and a 3/4 bath, offering plenty of space for family and guests. The lower level offers incredible versatility, featuring a bedroom and a bonus room, a large open living area with a kitchenette, and a full bathroom. Two glass sliders open to a lower deck with stairs leading to the backyard fire pit area, creating a wonderful outdoor gathering spot. This home is situated on a publicly maintained road near the main base of Okemo. Built by the current owners and cherished by one family, this home radiates warmth and memories of mountain living. Whether you’re looking for a full-time residence or a vacation getaway, this Okemo property offers the perfect balance of comfort, convenience, and Vermont charm. ROFR
Interior Features
- # Of Stories:
- 3
- Sq. Ft. (Total):
- 3652
- Sq. Ft. (Above Ground):
- 2920
- Sq. Ft. (Below Ground):
- 732
- Sq. Ft. Unfinished:
- 0
- Rooms:
- 17
- Bedrooms:
- 5
- Baths:
- 4
- Interior Desc:
- Ceiling Fan, Dining Area, Kitchen Island, Kitchen/Dining, Kitchen/Living, Living/Dining, Primary BR w/ BA, Natural Light, Natural Woodwork, Indoor Storage, Vaulted Ceiling, Walk-in Closet, Walk-in Pantry, Attic with Pulldown
- Appliances Included:
- Dishwasher, Dryer, Range Hood, Microwave, Gas Range, Refrigerator, Washer
- Flooring:
- Carpet, Tile, Wood
- Heating Cooling Fuel:
- Water Heater:
- Basement Desc:
- Apartment(s), Daylight, Finished, Full, Insulated, Interior Stairs, Storage Space, Walkout, Interior Access, Exterior Access, Basement Stairs
Exterior Features
- Style of Residence:
- Contemporary, Multi-Level, Tri-Level, Walkout Lower Level
- House Color:
- Time Share:
- No
- Resort:
- No
- Exterior Desc:
- Exterior Details:
- Deck, Natural Shade, Porch, Covered Porch
- Amenities/Services:
- Land Desc.:
- Corner, Country Setting, Landscaped, Level, Ski Area, Sloping, Timber, Wooded, Mountain, Near Golf Course, Near Shopping, Near Skiing, Near Snowmobile Trails, Near School(s)
- Suitable Land Usage:
- Roof Desc.:
- Shingle
- Driveway Desc.:
- Dirt
- Foundation Desc.:
- Poured Concrete
- Sewer Desc.:
- Public
- Garage/Parking:
- Yes
- Garage Spaces:
- 2
- Road Frontage:
- 590
Other Information
- List Date:
- 2025-11-03
- Last Updated:


