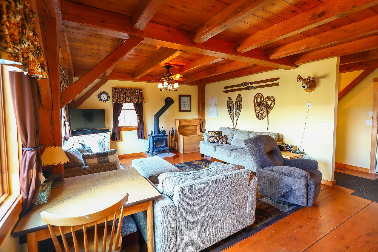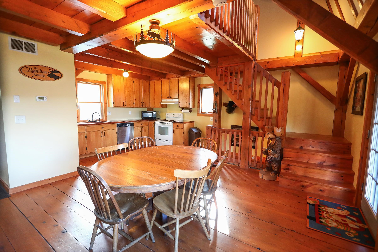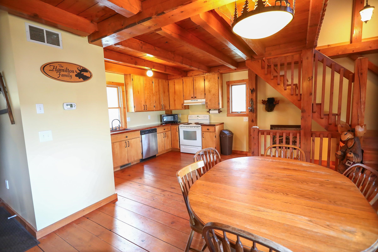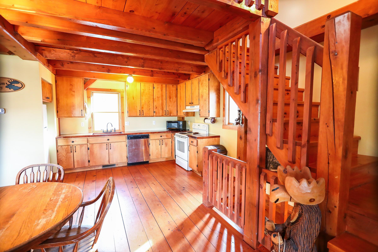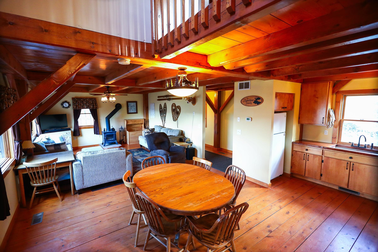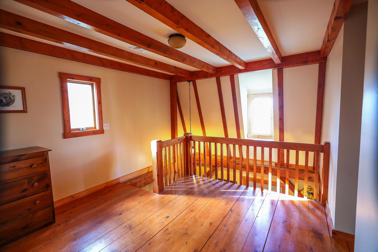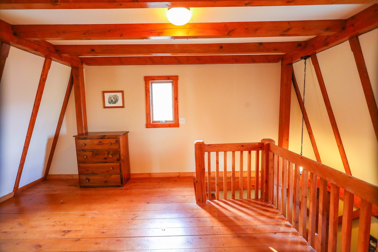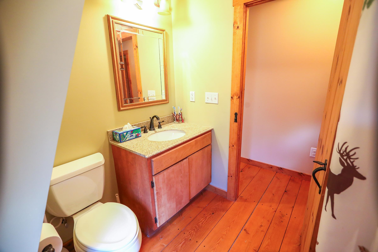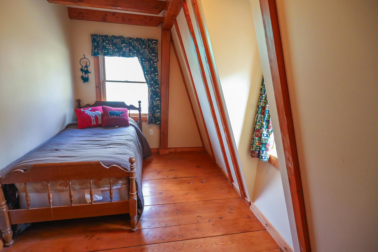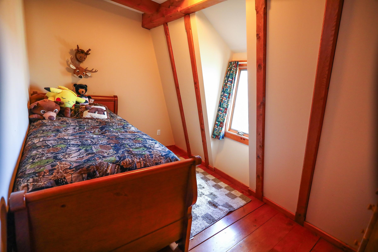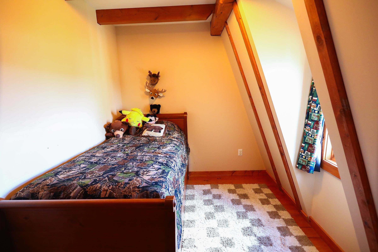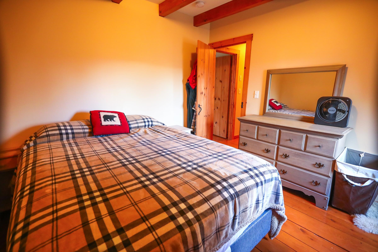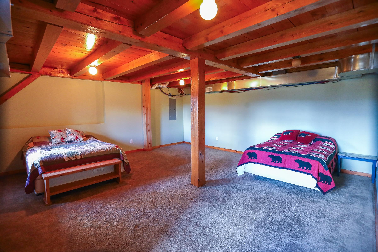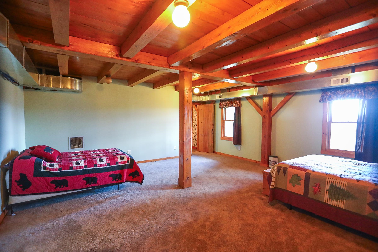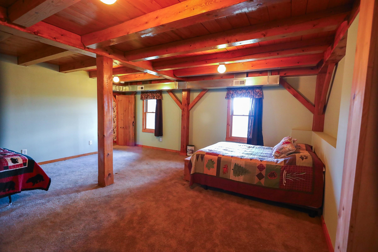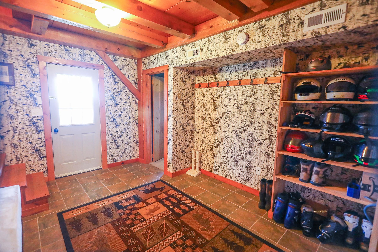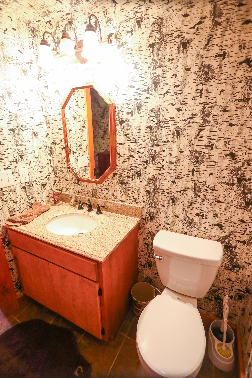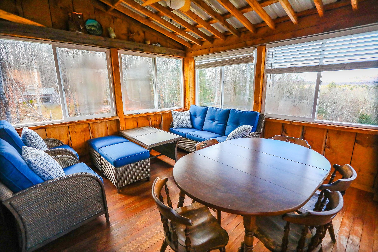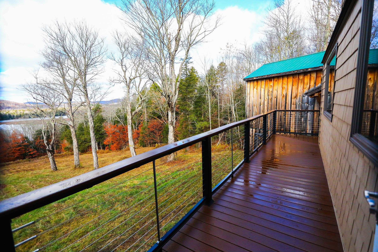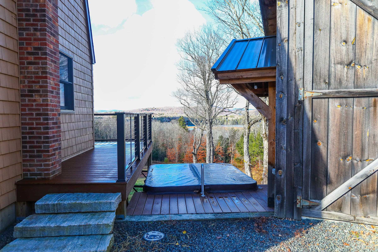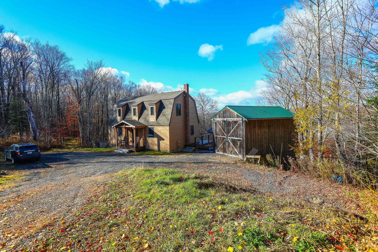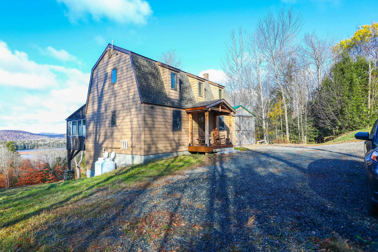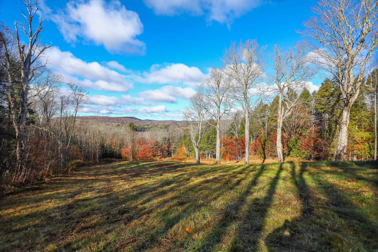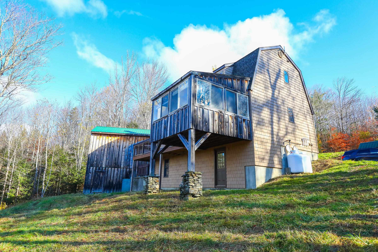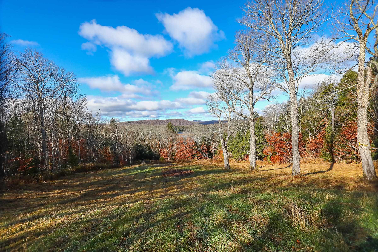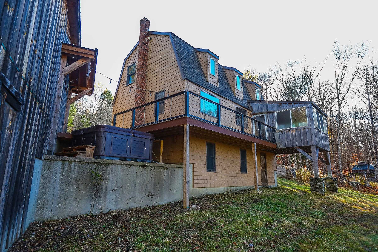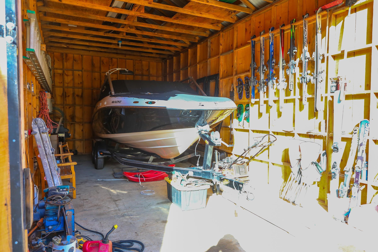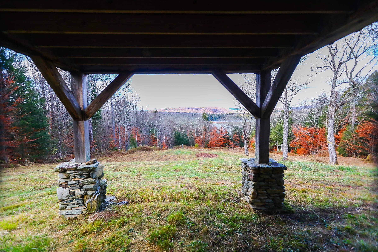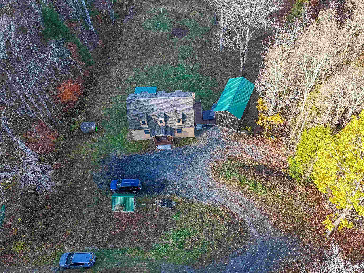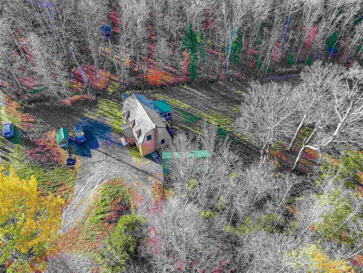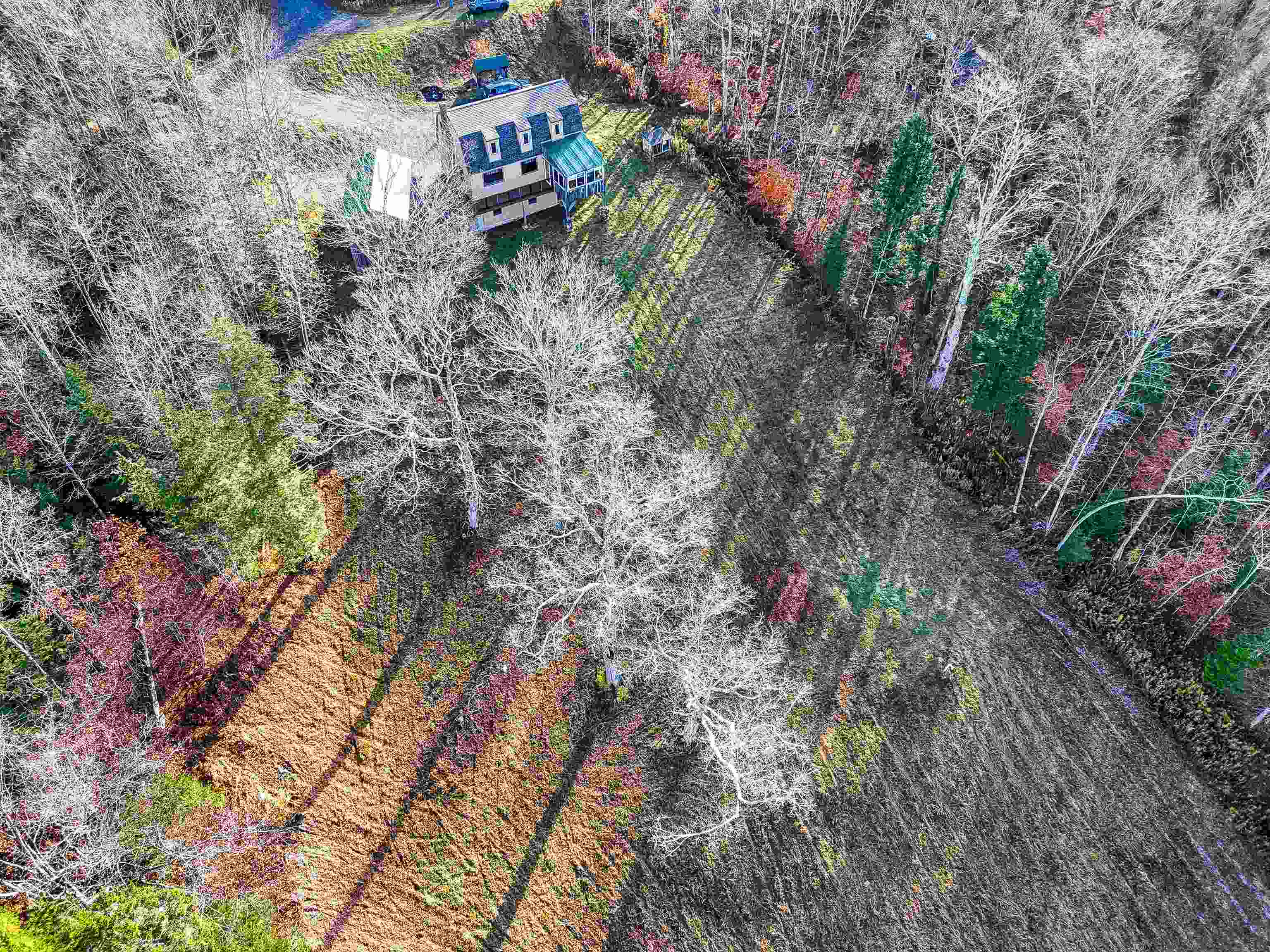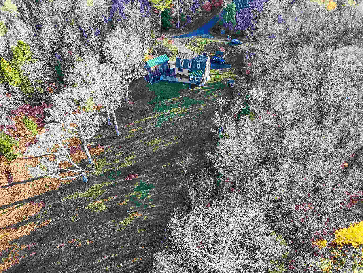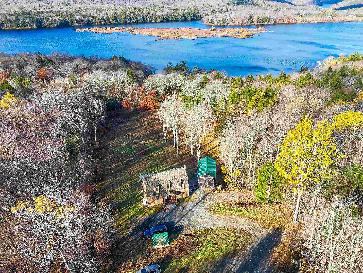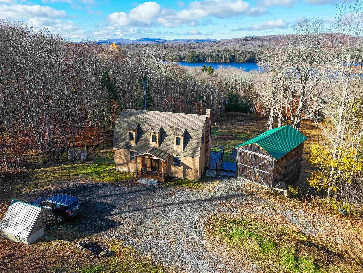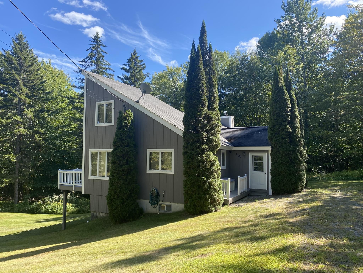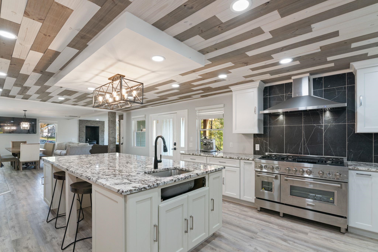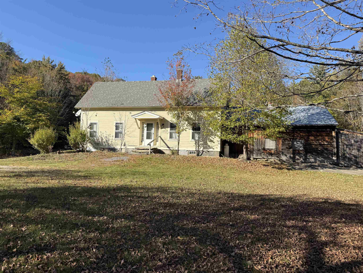1 of 40
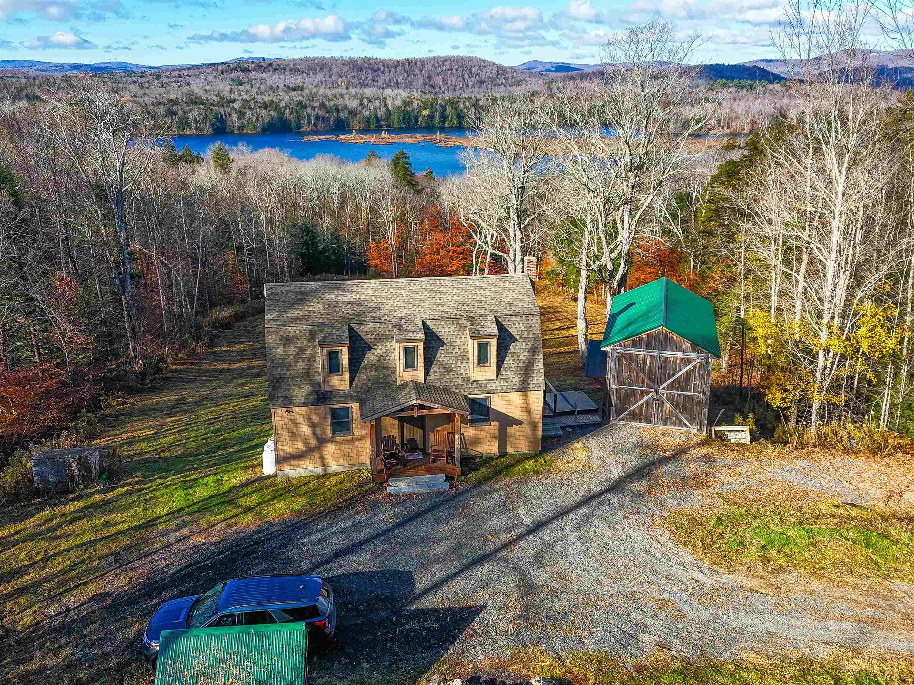
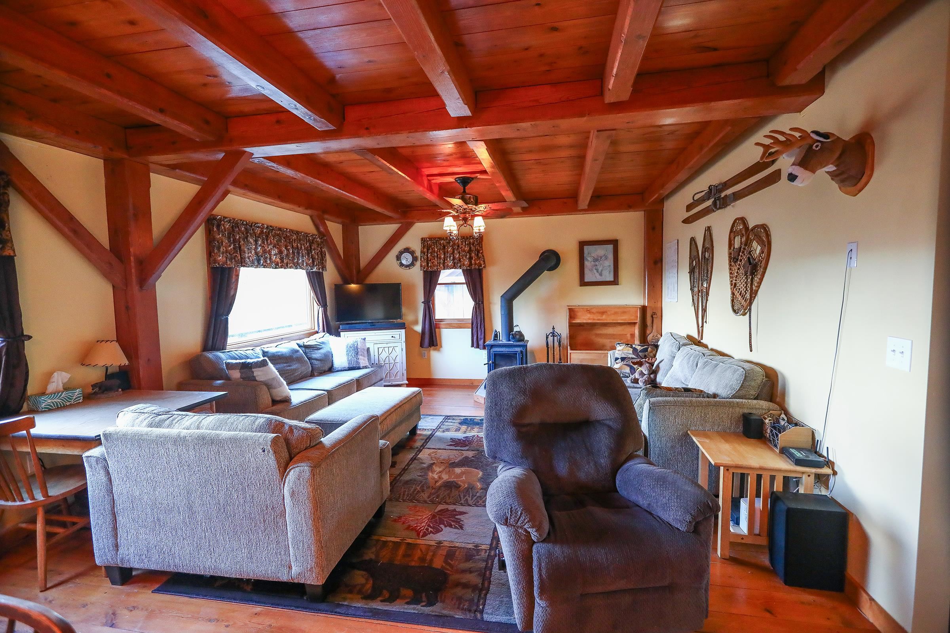
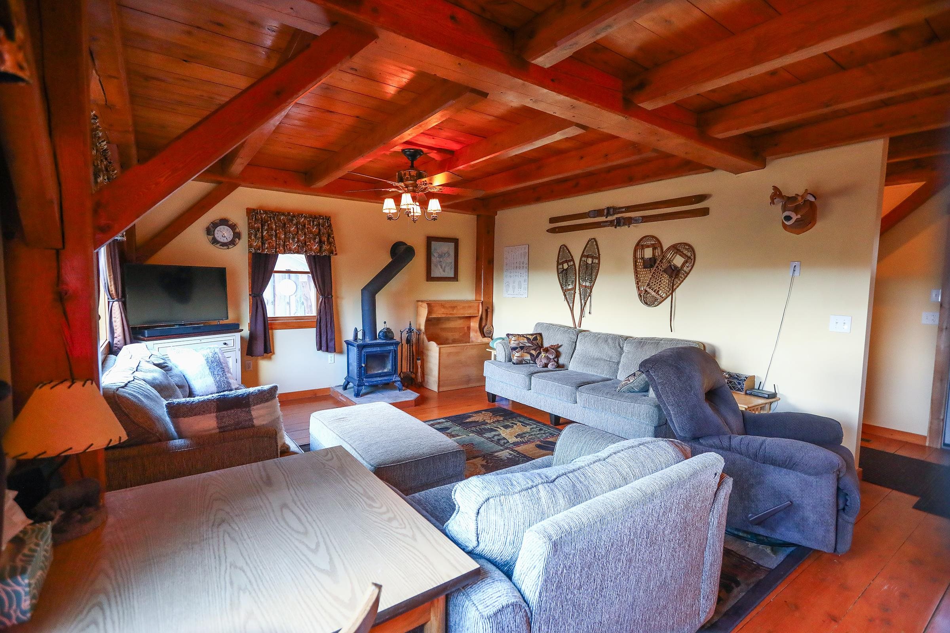
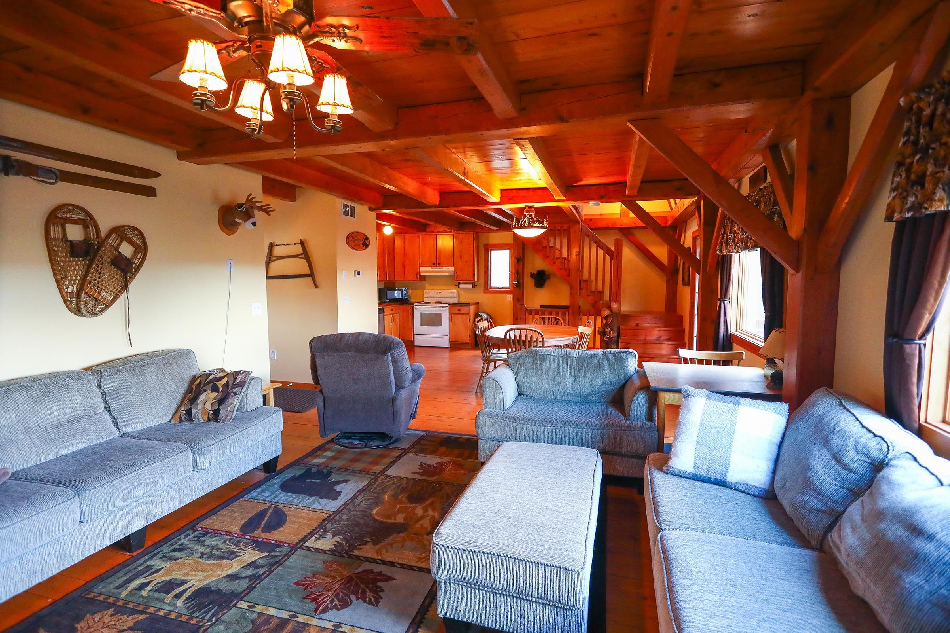
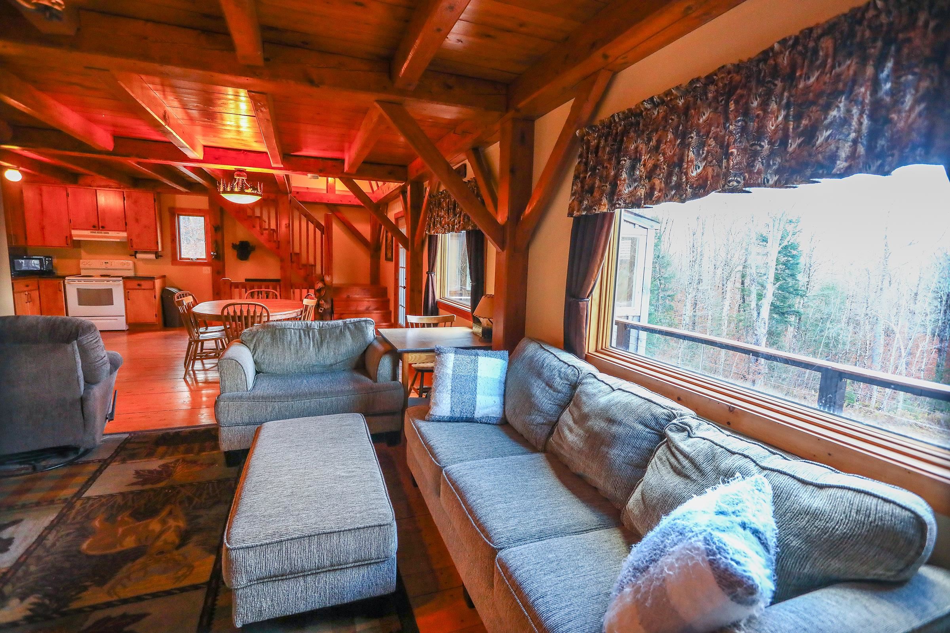
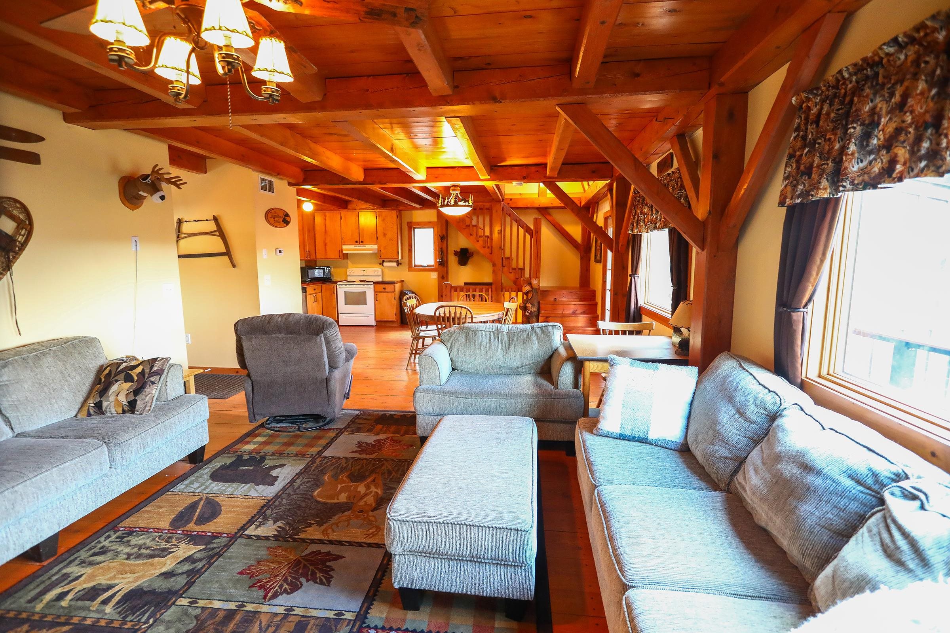
General Property Information
- Property Status:
- Active Under Contract
- Price:
- $525, 000
- Assessed:
- $0
- Assessed Year:
- County:
- VT-Windham
- Acres:
- 2.60
- Property Type:
- Single Family
- Year Built:
- 2009
- Agency/Brokerage:
- Flex Realty Group
Flex Realty - Bedrooms:
- 3
- Total Baths:
- 3
- Sq. Ft. (Total):
- 2516
- Tax Year:
- 2025
- Taxes:
- $7, 698
- Association Fees:
Nestled in the scenic hills of Whitingham, this beautifully updated Vermont retreat offers the perfect blend of comfort, privacy, and breathtaking natural surroundings. Enjoy stunning views overlooking Lake Sadawga and the surrounding mountain landscape, creating a peaceful setting ideal for year-round living or a seasonal getaway. The home features new siding and a new roof, ensuring long-term durability and curb appeal. Step inside to a warm and inviting interior designed for relaxation and entertaining. Unwind in the outdoor hot tub while soaking in the sweeping lake and mountain views or enjoy cozy evenings on the spacious deck surrounded by nature. An option to purchase additional land lots totaling approximately 7.5 acres is available, providing even greater privacy or potential for future expansion. Whether you’re seeking a full-time residence, a vacation home, or an investment opportunity, this property offers an exceptional combination of modern updates and classic Vermont charm.
Interior Features
- # Of Stories:
- 1.5
- Sq. Ft. (Total):
- 2516
- Sq. Ft. (Above Ground):
- 1224
- Sq. Ft. (Below Ground):
- 1292
- Sq. Ft. Unfinished:
- 0
- Rooms:
- 5
- Bedrooms:
- 3
- Baths:
- 3
- Interior Desc:
- Central Vacuum, Attic with Hatch/Skuttle, Wood Fireplace, Natural Light, Natural Woodwork, Programmable Thermostat, Basement Laundry
- Appliances Included:
- Dishwasher, Dryer, Electric Range, Refrigerator, Washer
- Flooring:
- Carpet, Ceramic Tile, Wood
- Heating Cooling Fuel:
- Water Heater:
- Basement Desc:
- Climate Controlled, Concrete, Concrete Floor, Daylight, Finished, Frost Wall, Insulated, Interior Stairs, Walkout, Interior Access, Exterior Access
Exterior Features
- Style of Residence:
- Farmhouse
- House Color:
- Time Share:
- No
- Resort:
- Exterior Desc:
- Exterior Details:
- Barn, Deck, Hot Tub, Enclosed Porch, Shed
- Amenities/Services:
- Land Desc.:
- Lake View, Mountain View, Sloping, Subdivision
- Suitable Land Usage:
- Roof Desc.:
- Shingle
- Driveway Desc.:
- Gravel
- Foundation Desc.:
- Below Frost Line, Concrete, Post/Piers, Poured Concrete, Slab w/ Frost Wall, Treated Lumber, Wood
- Sewer Desc.:
- 1000 Gallon, Concrete, Leach Field, On-Site Septic Exists, Private, Septic Design Available, Septic
- Garage/Parking:
- No
- Garage Spaces:
- 0
- Road Frontage:
- 0
Other Information
- List Date:
- 2025-11-03
- Last Updated:


