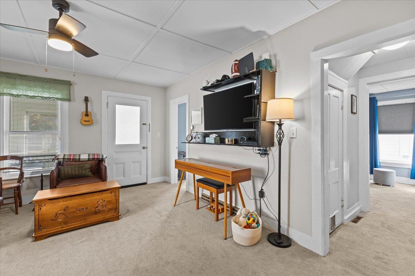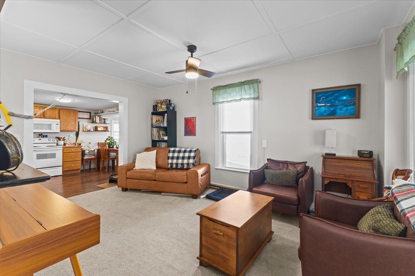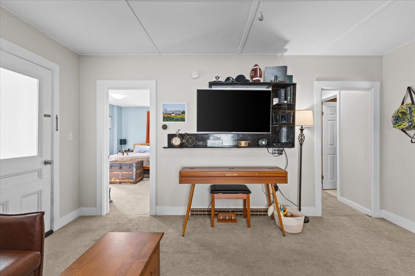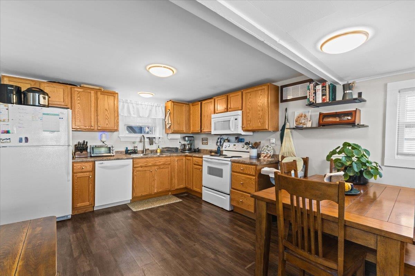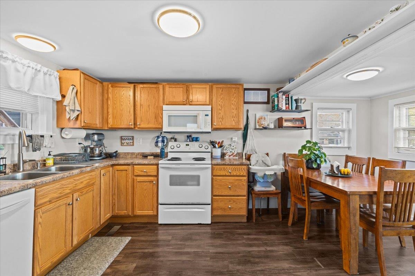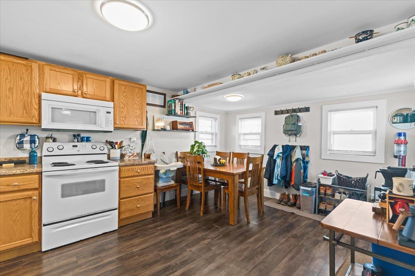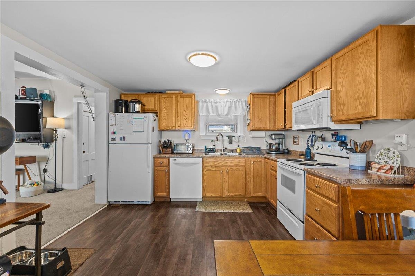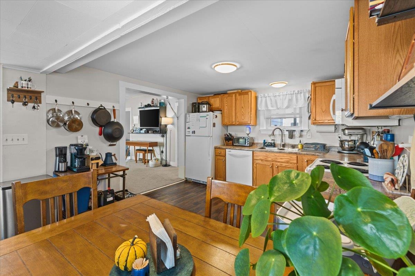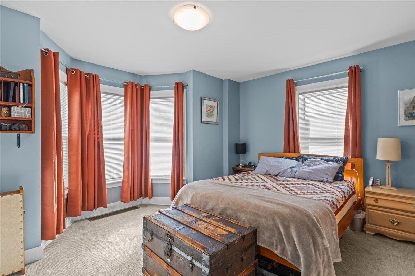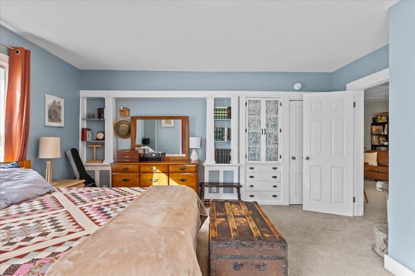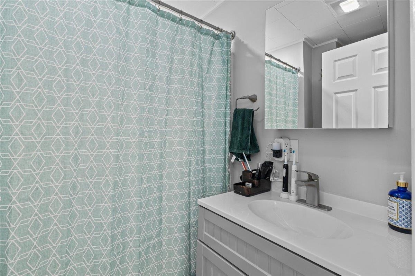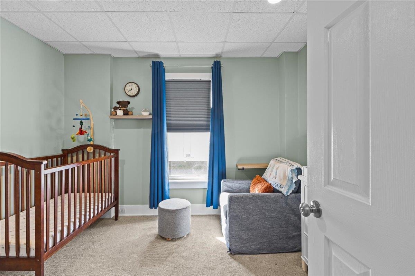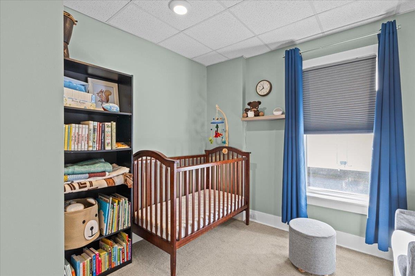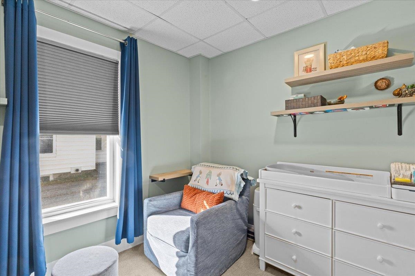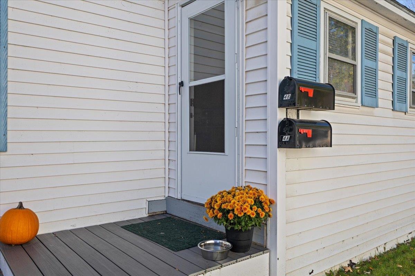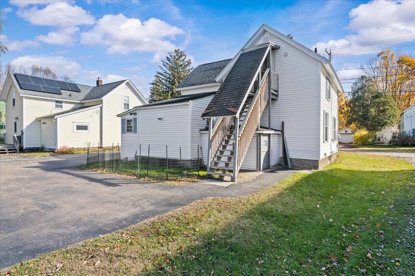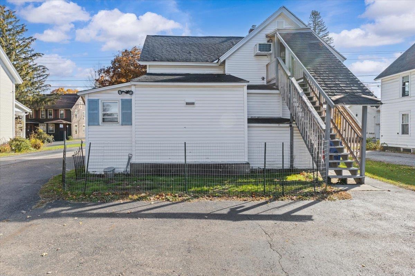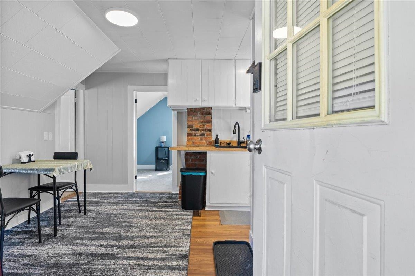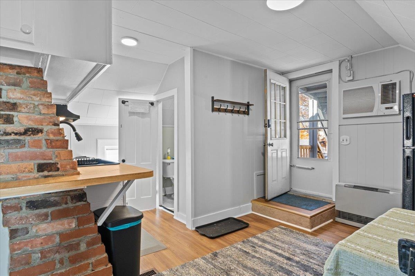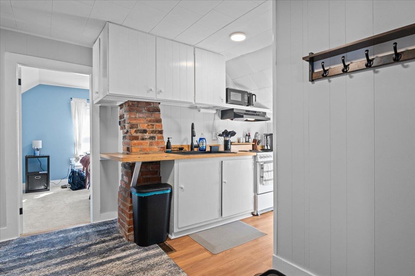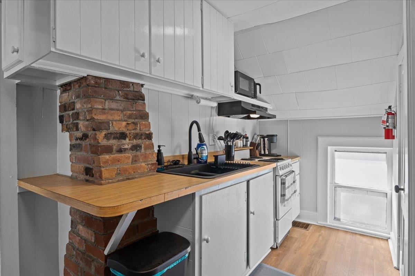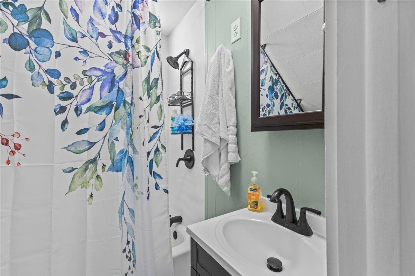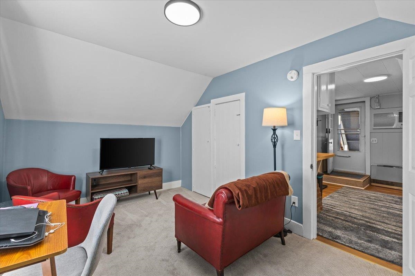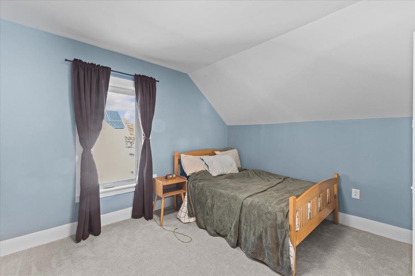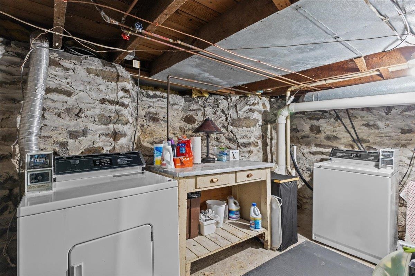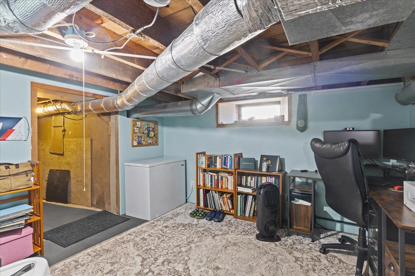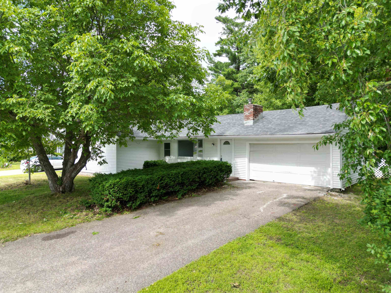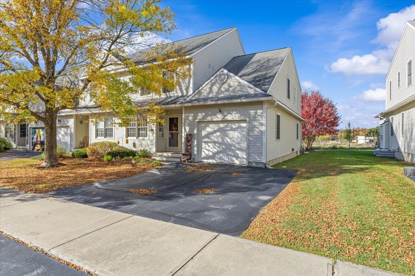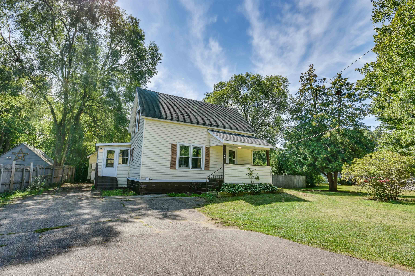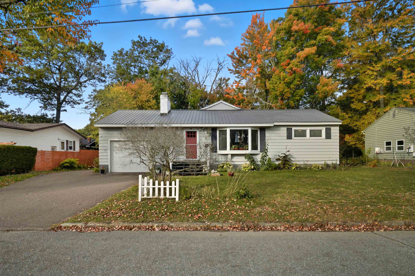1 of 35

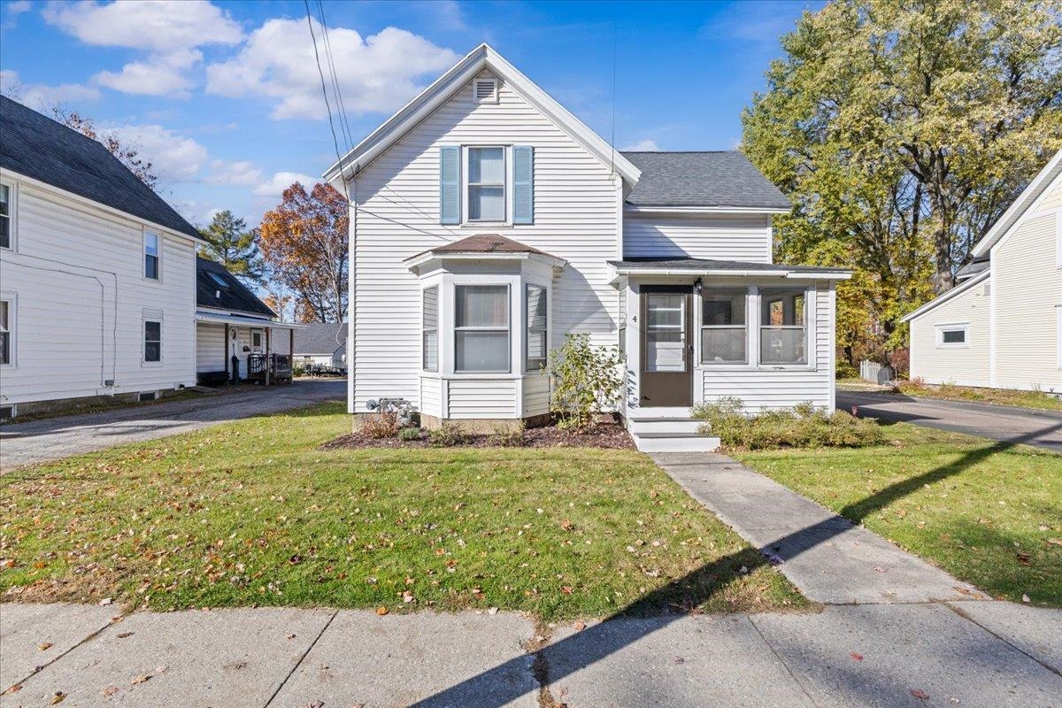
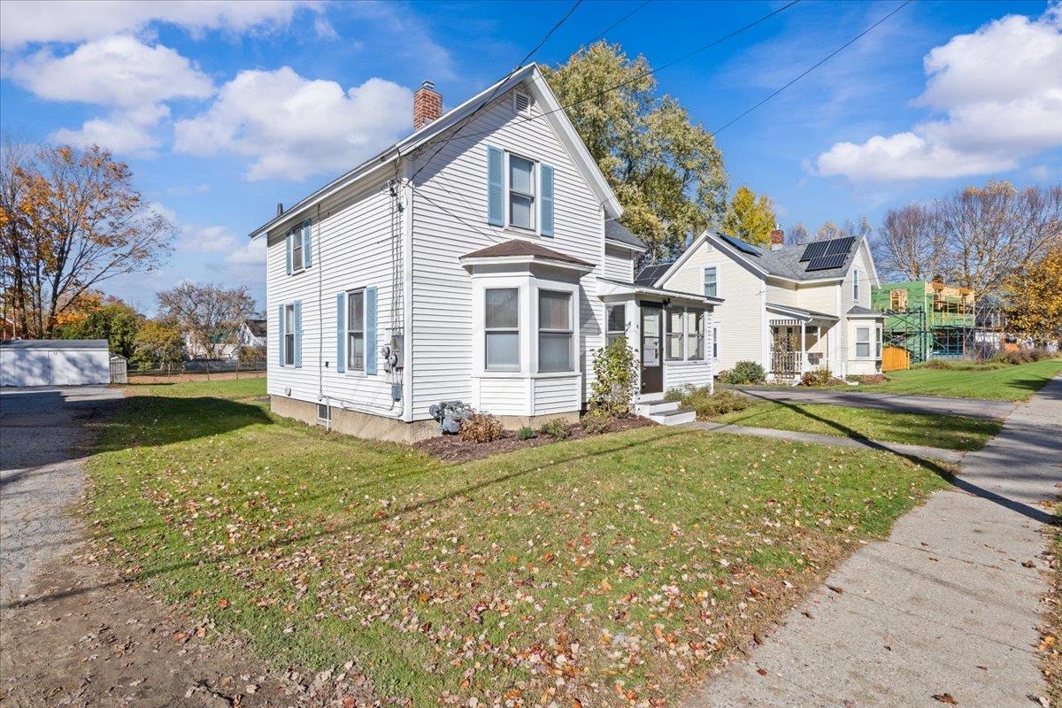
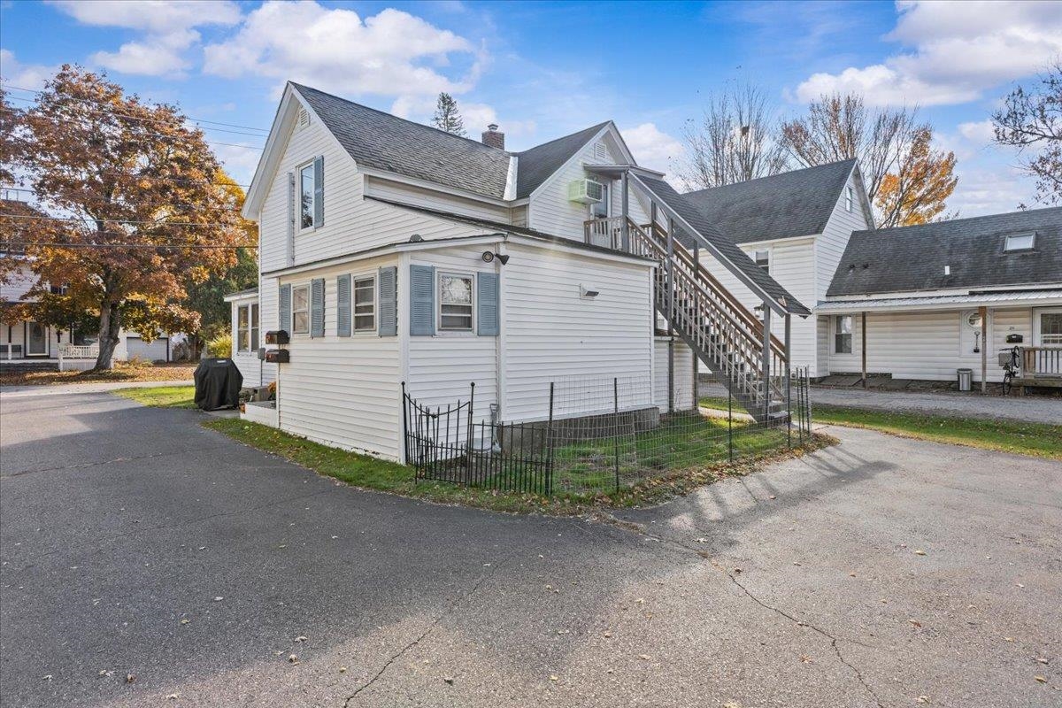
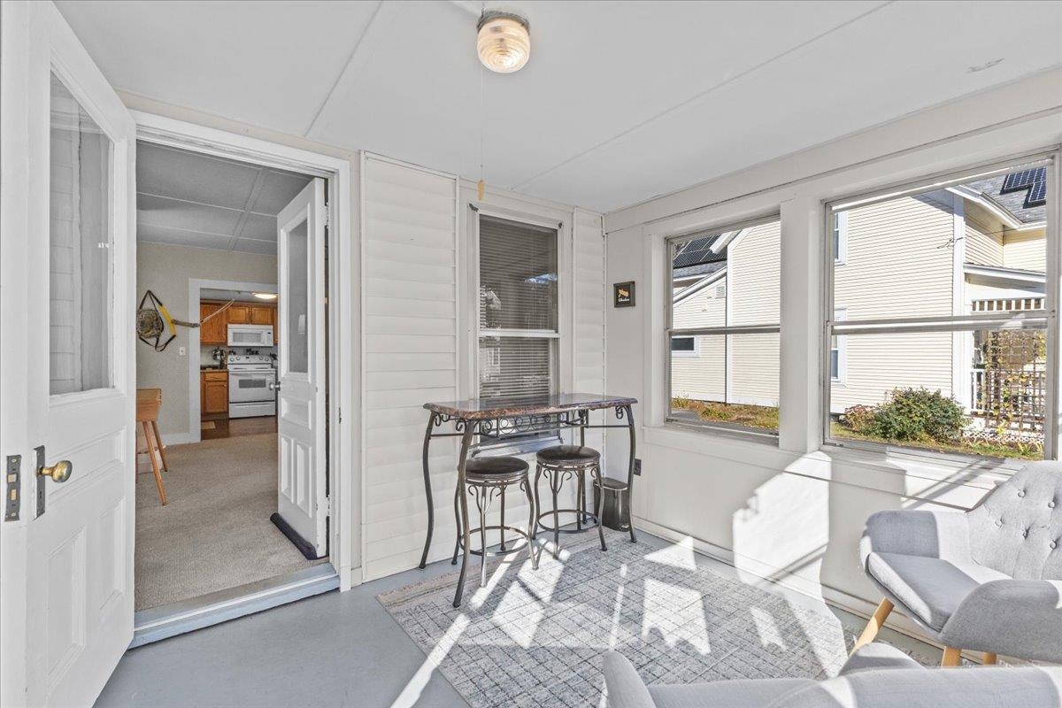
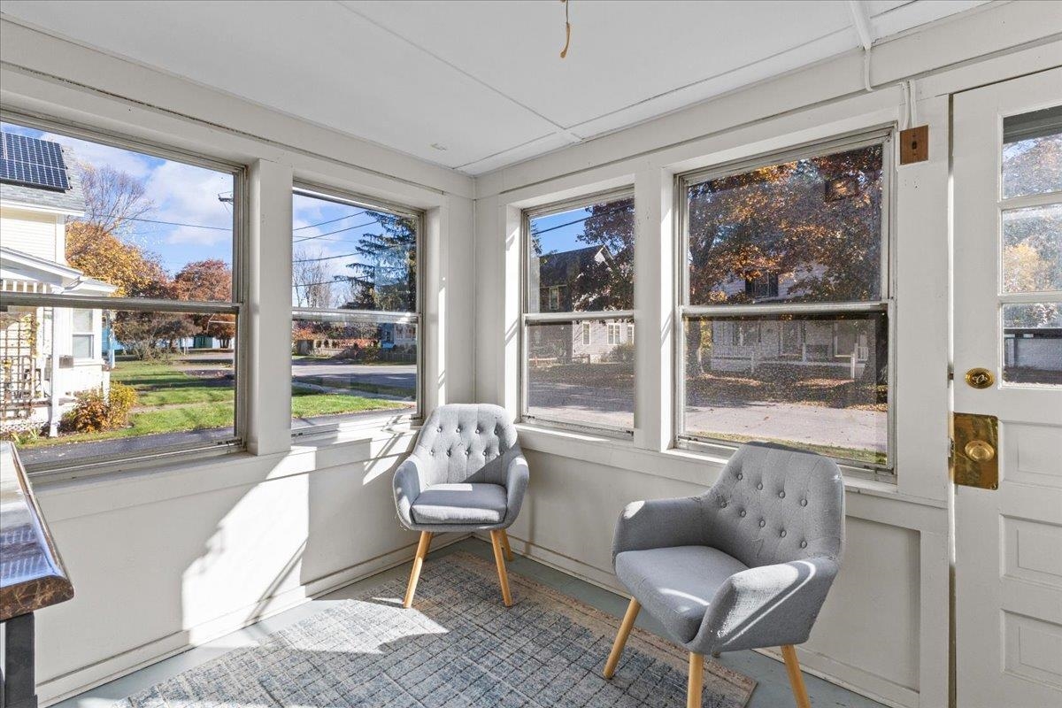
General Property Information
- Property Status:
- Active Under Contract
- Price:
- $450, 000
- Assessed:
- $0
- Assessed Year:
- County:
- VT-Chittenden
- Acres:
- 0.15
- Property Type:
- Single Family
- Year Built:
- 1920
- Agency/Brokerage:
- Laurence Rutherford
Signature Properties of Vermont - Bedrooms:
- 3
- Total Baths:
- 2
- Sq. Ft. (Total):
- 1485
- Tax Year:
- 2025
- Taxes:
- $6, 897
- Association Fees:
Your patience has paid off... Please make some time to look at this great 2 Unit property for an owner occupied dwelling with accessory or full 2 Unit investment property for your portfolio. This awesome location offers close proximity to Maple Street Park, ADL middle school and all of the village amenities. Unit 1 accessed from front and secondary entries with enclosed porch. This is a 2 bedroom/ 1 bath owner occupied unit with open living area, a spacious kitchen with eat in dining for the meals or gatherings. There is a large primary bedroom with vintage window feature, an updated bathroom and quaint 2nd bedroom. The upper level is accessed from a covered staircase and is currently leased for $1, 600/ month. This apartment is fresh and welcoming with updates and good natural light. It provides a living area, kitchen, a sizeable bedroom with pine closets and an updated bathroom. Shared basement with interior and exterior entries, coin laundry and mixed use. The property has ample off street parking and a 2 bay detached garage. Private or assisted showings upon request. Perfect for your 1031 tax exchange.
Interior Features
- # Of Stories:
- 2
- Sq. Ft. (Total):
- 1485
- Sq. Ft. (Above Ground):
- 1485
- Sq. Ft. (Below Ground):
- 0
- Sq. Ft. Unfinished:
- 616
- Rooms:
- 7
- Bedrooms:
- 3
- Baths:
- 2
- Interior Desc:
- Appliances Included:
- Flooring:
- Heating Cooling Fuel:
- Water Heater:
- Basement Desc:
- Crawl Space
Exterior Features
- Style of Residence:
- Duplex
- House Color:
- Time Share:
- No
- Resort:
- Exterior Desc:
- Exterior Details:
- Amenities/Services:
- Land Desc.:
- Sidewalks, Neighborhood, Near School(s)
- Suitable Land Usage:
- Roof Desc.:
- Shingle
- Driveway Desc.:
- Paved
- Foundation Desc.:
- Stone
- Sewer Desc.:
- Public
- Garage/Parking:
- Yes
- Garage Spaces:
- 2
- Road Frontage:
- 86
Other Information
- List Date:
- 2025-11-03
- Last Updated:


