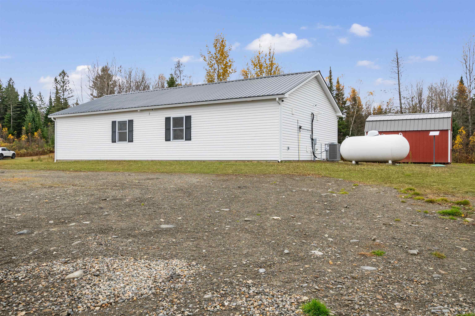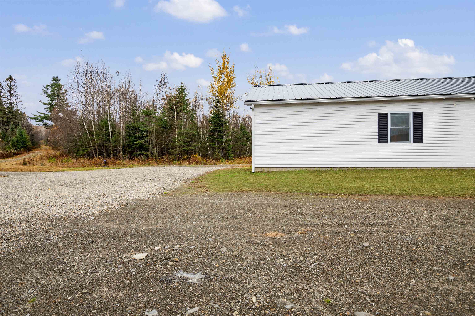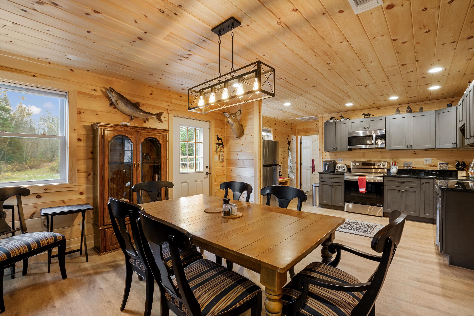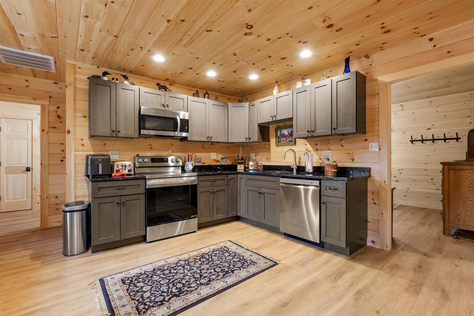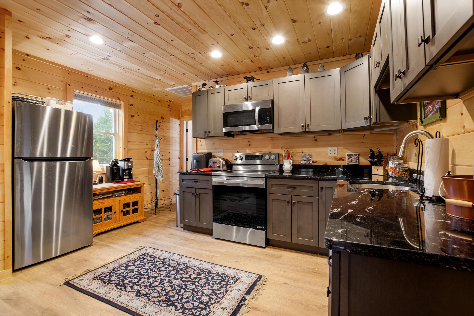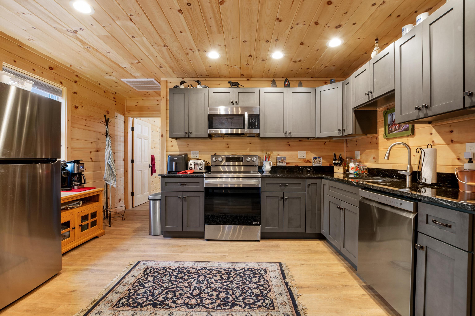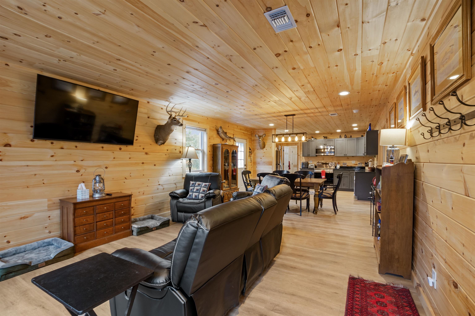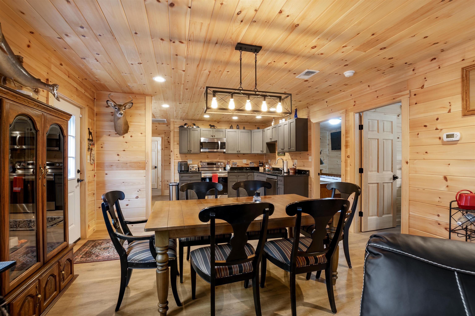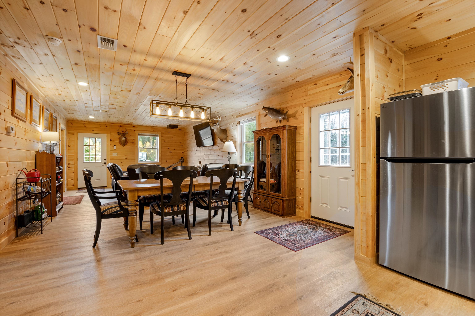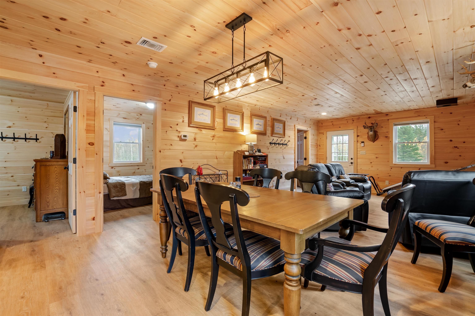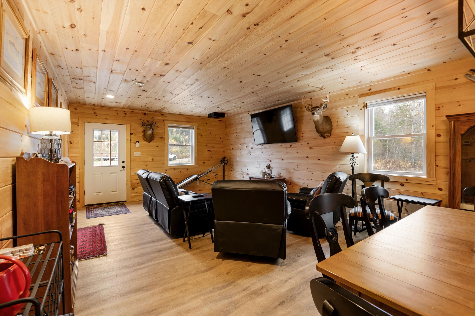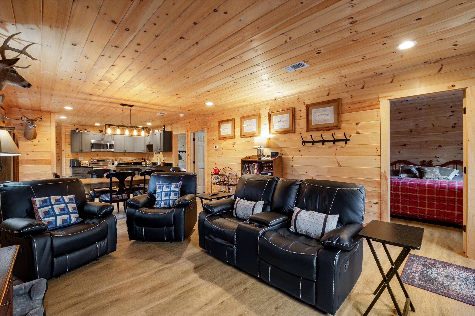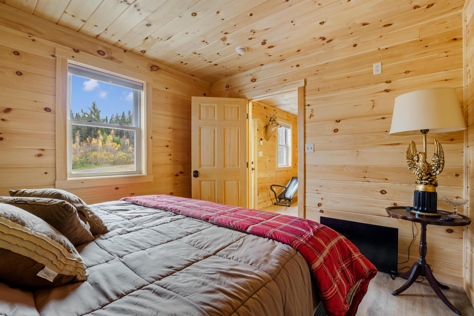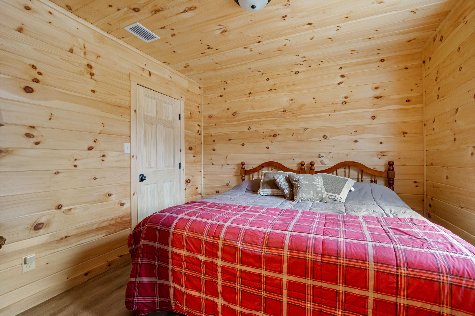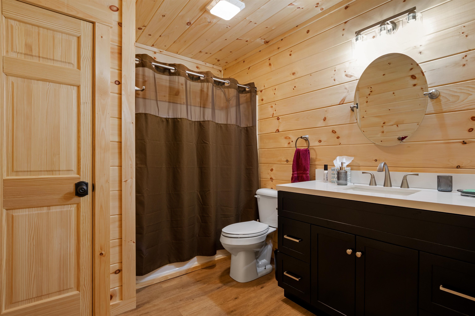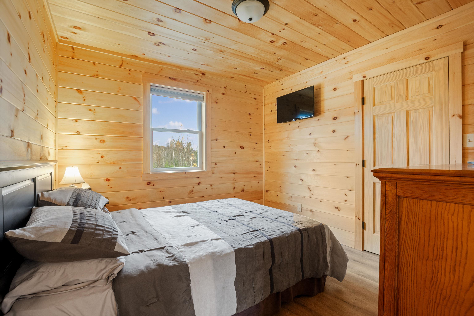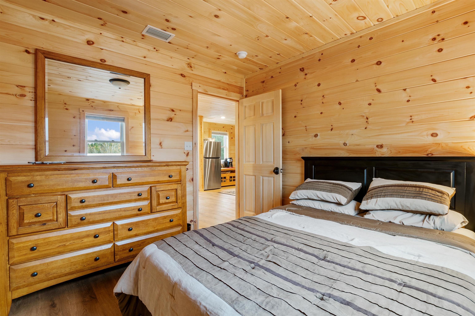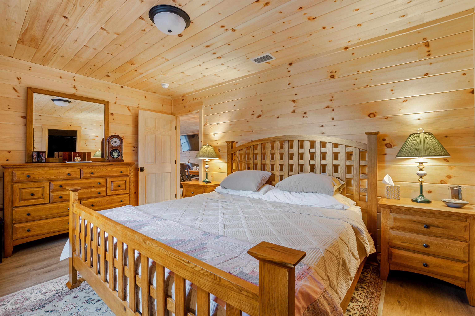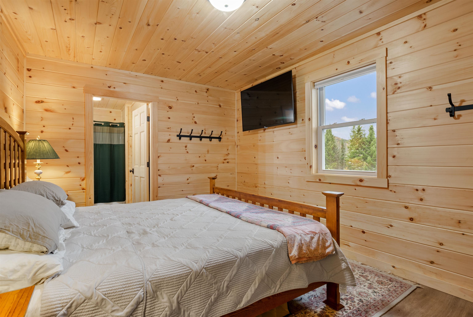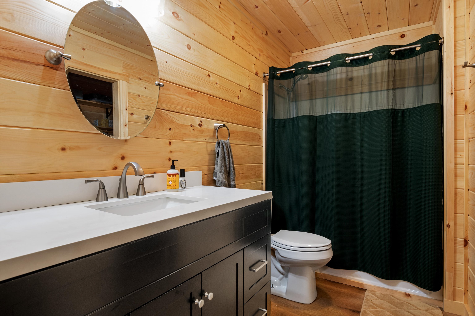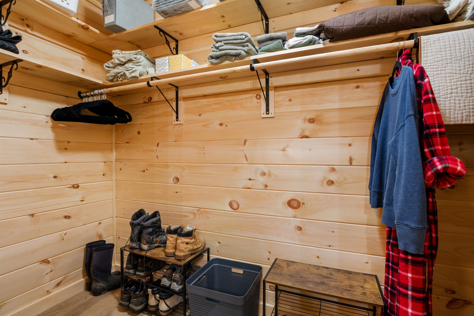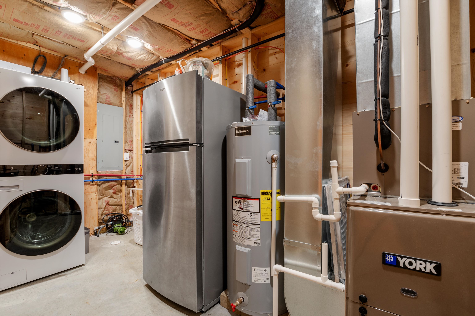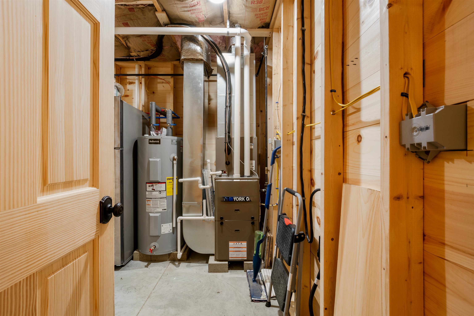1 of 29
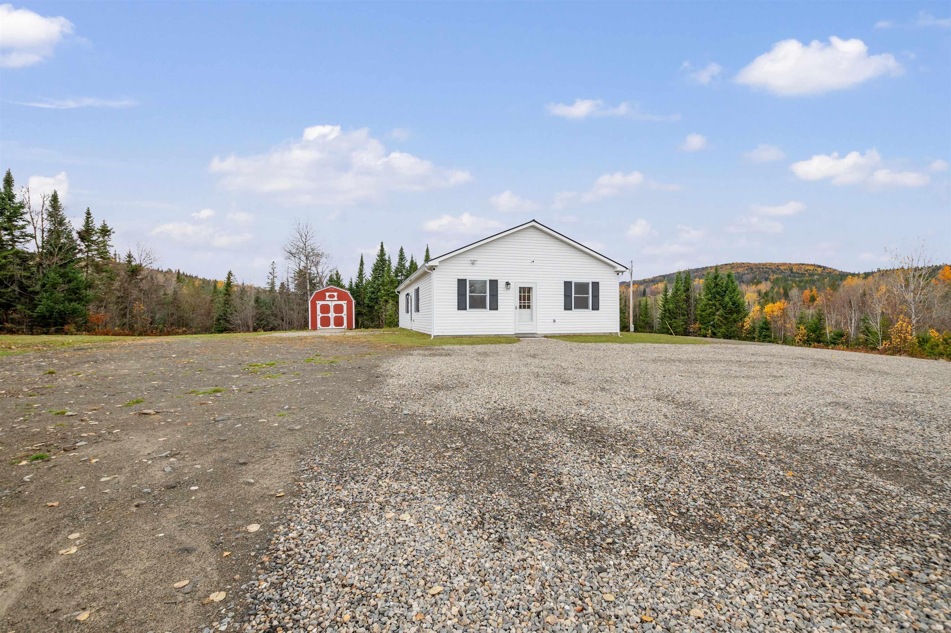
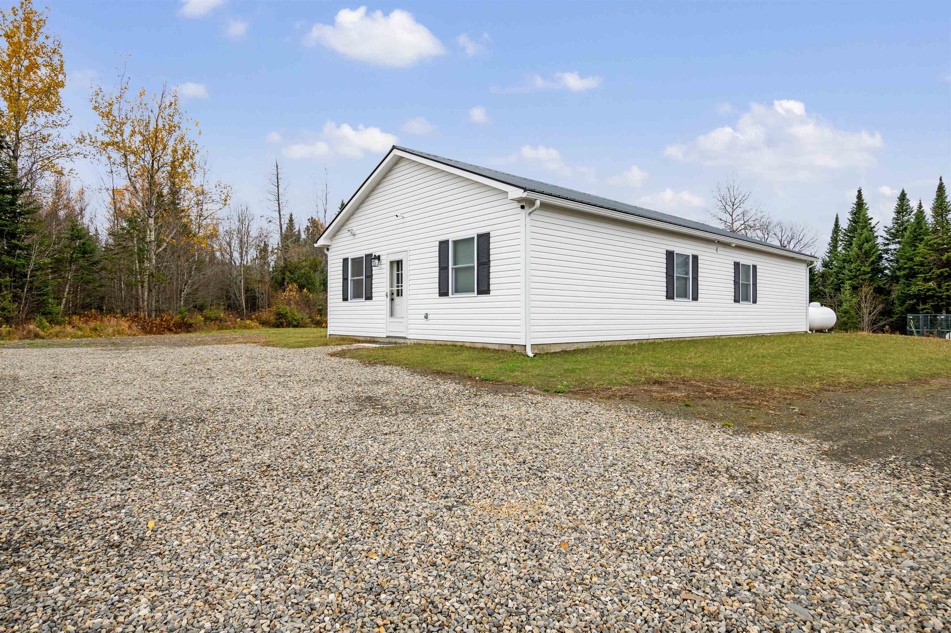
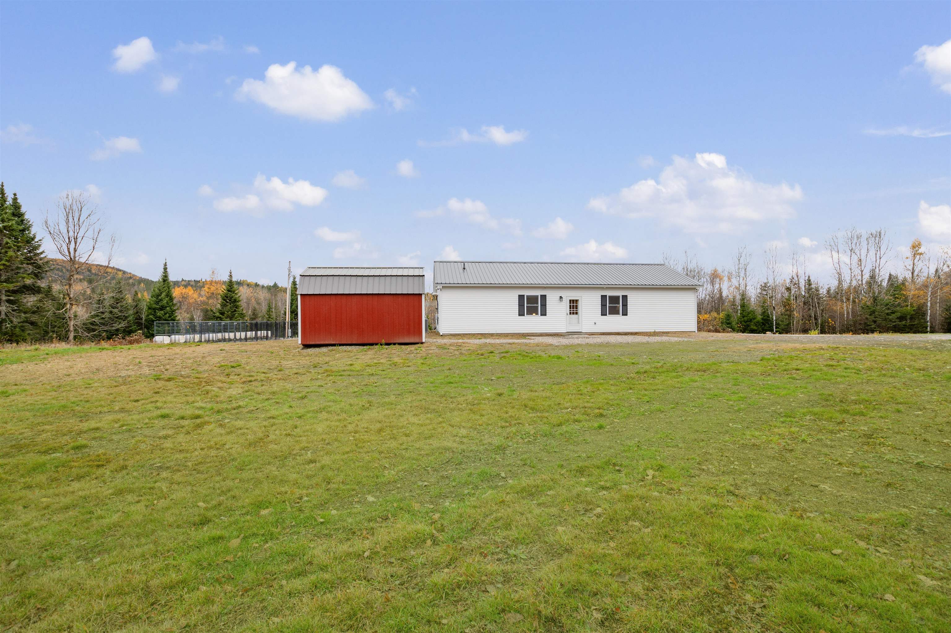
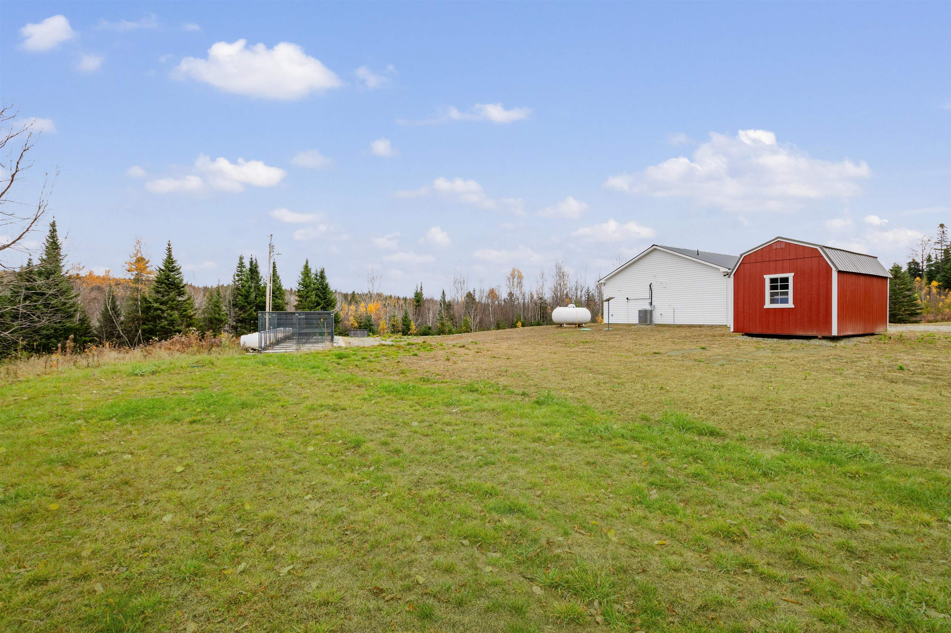
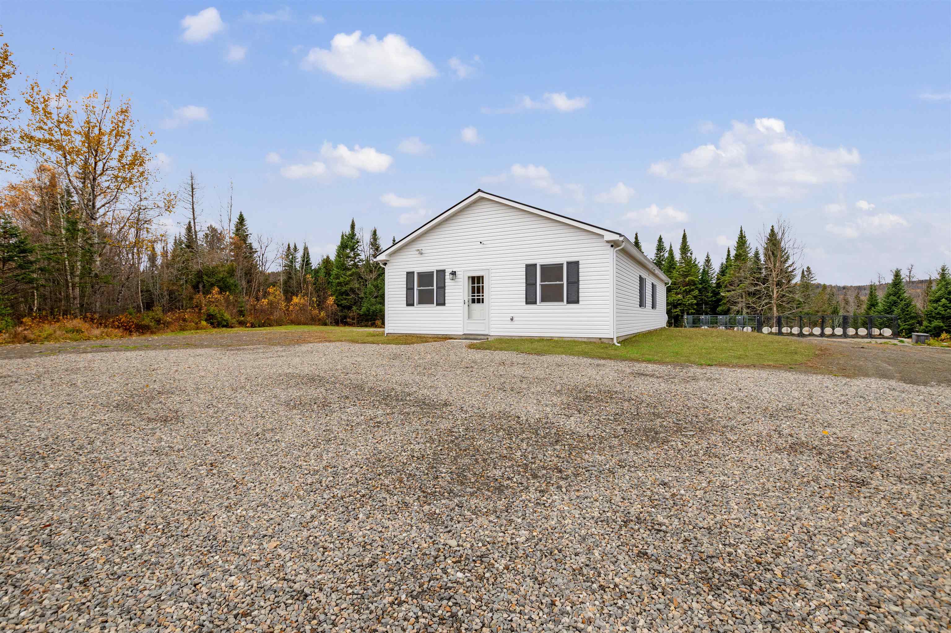
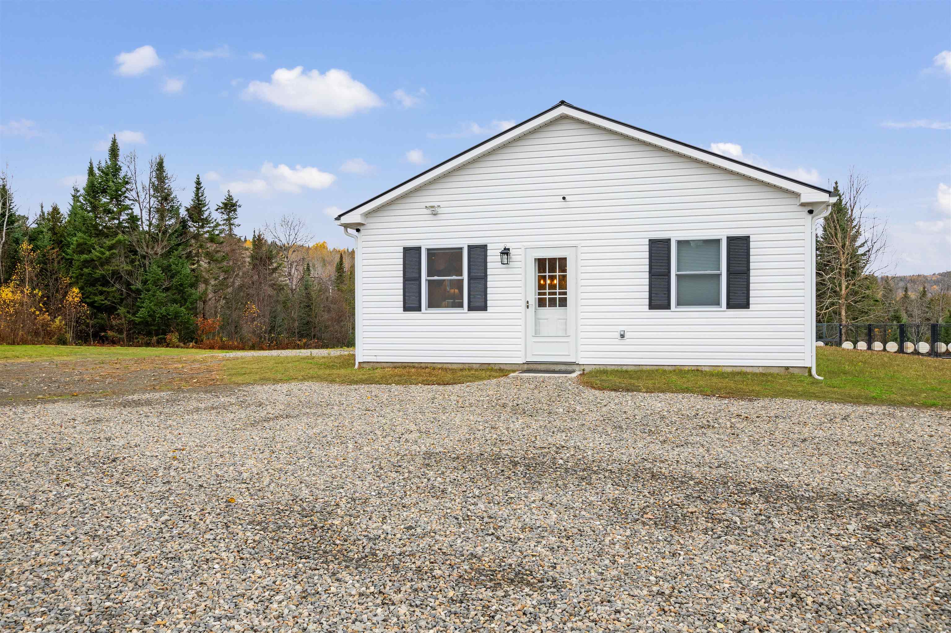
General Property Information
- Property Status:
- Active
- Price:
- $449, 500
- Assessed:
- $0
- Assessed Year:
- County:
- VT-Essex
- Acres:
- 62.50
- Property Type:
- Single Family
- Year Built:
- 2024
- Agency/Brokerage:
- Jennifer Rancourt
RE/MAX Northern Edge Realty LLC - Bedrooms:
- 3
- Total Baths:
- 2
- Sq. Ft. (Total):
- 1350
- Tax Year:
- Taxes:
- $0
- Association Fees:
Experience the best of Vermont living with this brand-new, fully furnished ranch style home.The home is set on an impressive 62.5 acres of scenic countryside and Clay Brook running through the property.Ideally located on a peaceful country road just 10 minutes from town, this property offers the perfect blend of privacy, convenience, and outdoor adventure.Step outside your front door to access both the VAST and VASA trail systems, ideal for snowmobiling, ATV riding, and exploring the natural beauty that surrounds you.The property also features a pond, and private trails perfect for walking and simply enjoying the outdoors.Designed for low-maintenance, single-level living, the home features a vinyl exterior and metal roof for durability and ease of care.Trimmed with tung and groove pine is an open-concept interior connecting the living room, dining area, and kitchen—complete with custom cabinetry, granite countertops, and stainless-steel appliances.The primary en suite offers a spacious retreat with a full bath and walk-in closet.Two bedrooms, another full bath, and a convenient utility room with washer and dryer complete the layout.Hardwired with video surveillance and starlink, this is a great secure location from anywhere.Opportunity as a primary residence or a peaceful vacation getaway, this property delivers unmatched beauty, functionality, and room to roam.Don't miss this opportunity to own your piece of the Northeast Kingdom.Additional 342.1 acres avail #5063290.
Interior Features
- # Of Stories:
- 1
- Sq. Ft. (Total):
- 1350
- Sq. Ft. (Above Ground):
- 1350
- Sq. Ft. (Below Ground):
- 0
- Sq. Ft. Unfinished:
- 0
- Rooms:
- 8
- Bedrooms:
- 3
- Baths:
- 2
- Interior Desc:
- Kitchen/Living, Primary BR w/ BA, Natural Light, Natural Woodwork, 1st Floor Laundry
- Appliances Included:
- Dishwasher, Dryer, Microwave, Electric Range, Refrigerator, Washer
- Flooring:
- Vinyl
- Heating Cooling Fuel:
- Water Heater:
- Basement Desc:
Exterior Features
- Style of Residence:
- Ranch
- House Color:
- Time Share:
- No
- Resort:
- Exterior Desc:
- Exterior Details:
- Amenities/Services:
- Land Desc.:
- Level, Mountain View, Sloping, Trail/Near Trail, Walking Trails, Wooded
- Suitable Land Usage:
- Roof Desc.:
- Metal
- Driveway Desc.:
- Gravel
- Foundation Desc.:
- Concrete Slab
- Sewer Desc.:
- Concrete, Leach Field On-Site, On-Site Septic Exists
- Garage/Parking:
- No
- Garage Spaces:
- 0
- Road Frontage:
- 0
Other Information
- List Date:
- 2025-11-03
- Last Updated:


