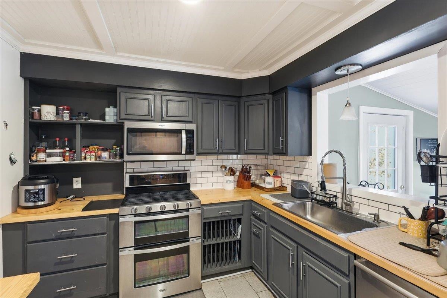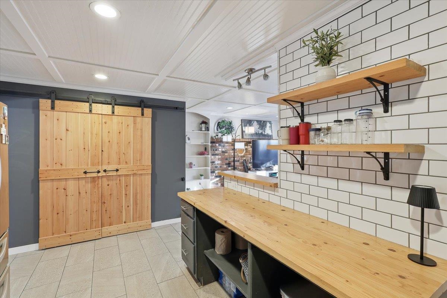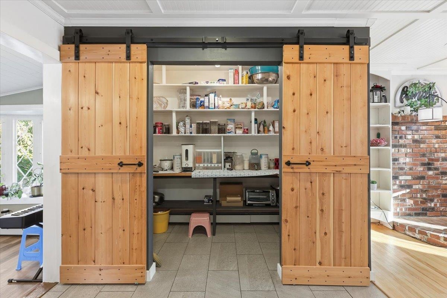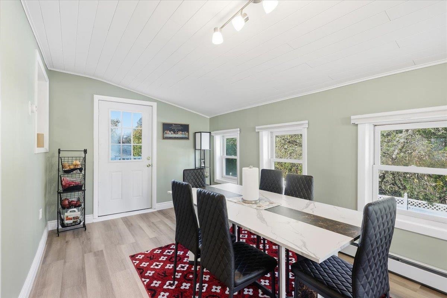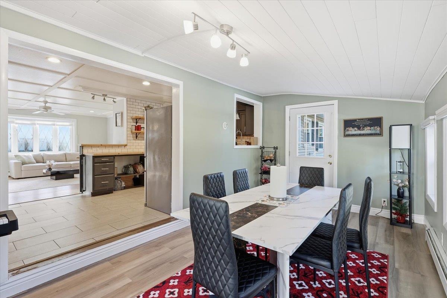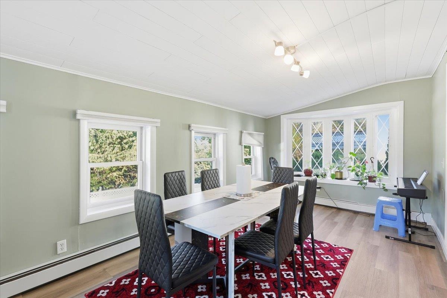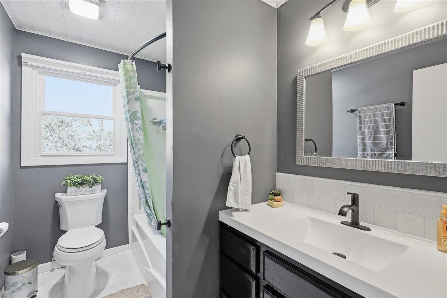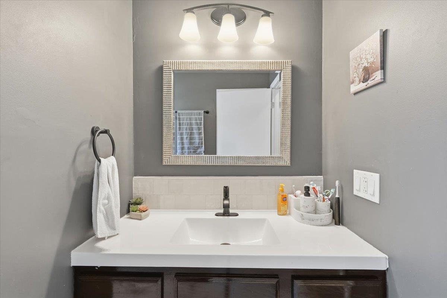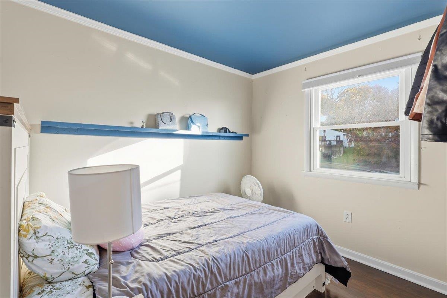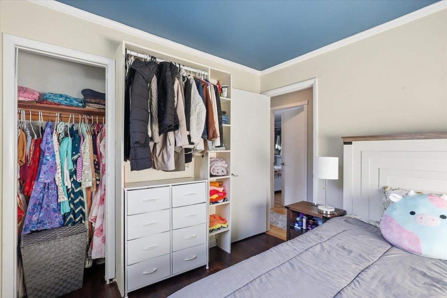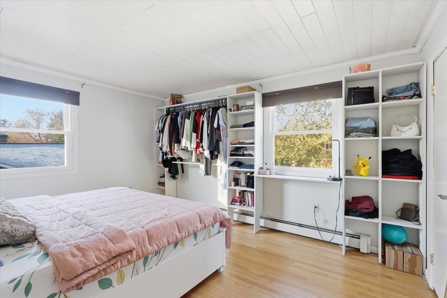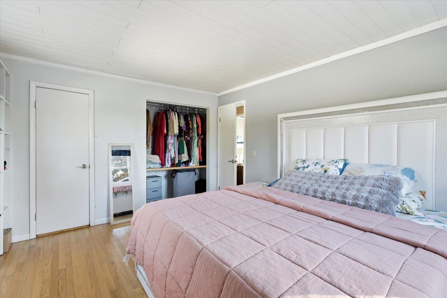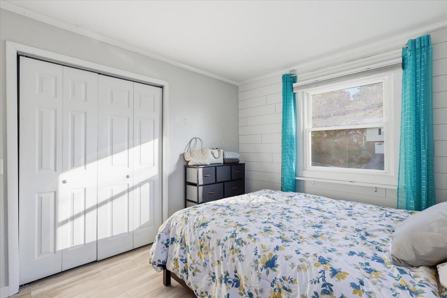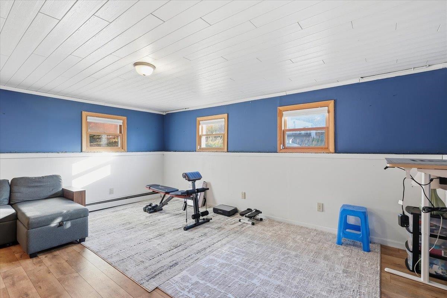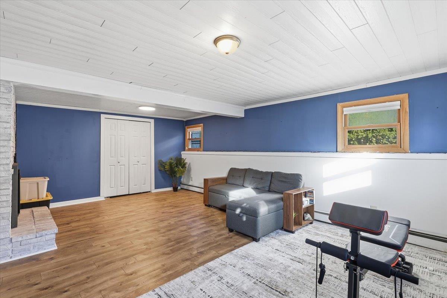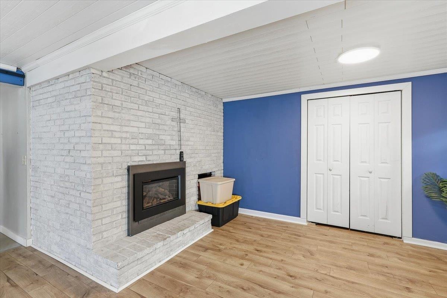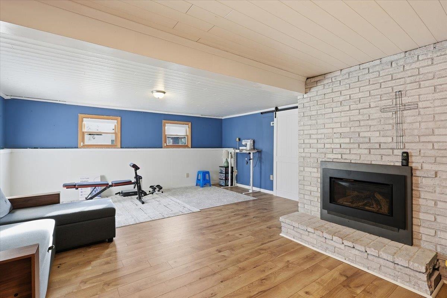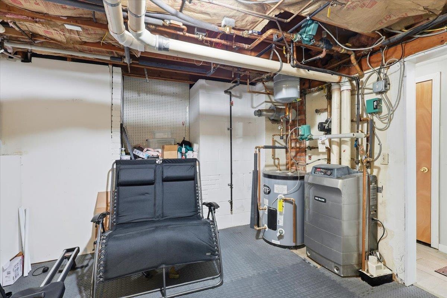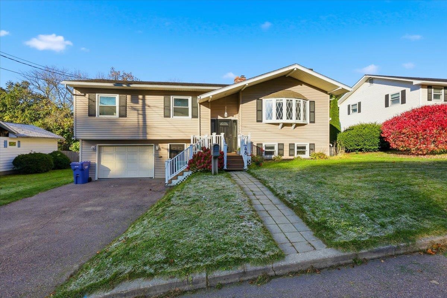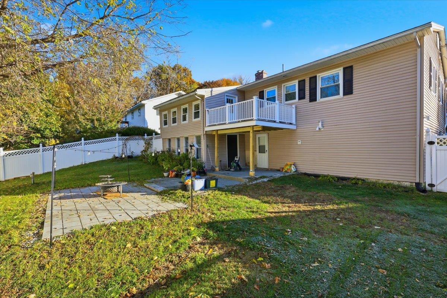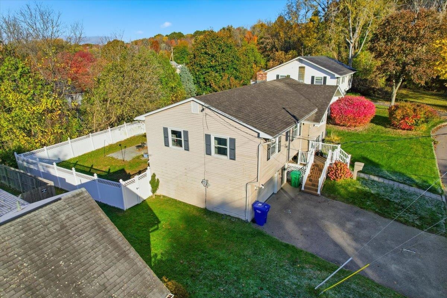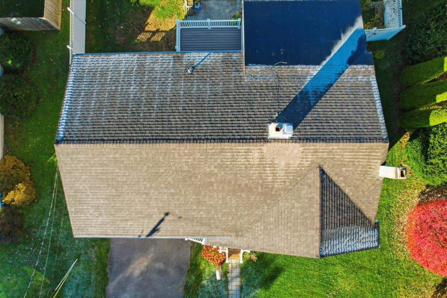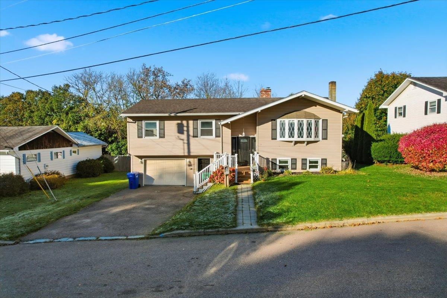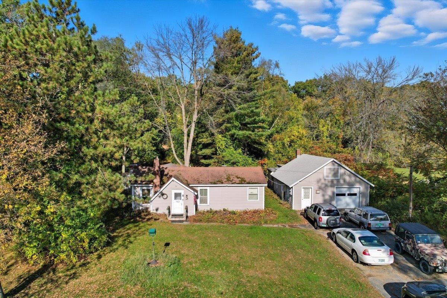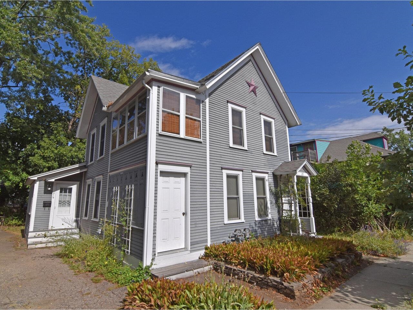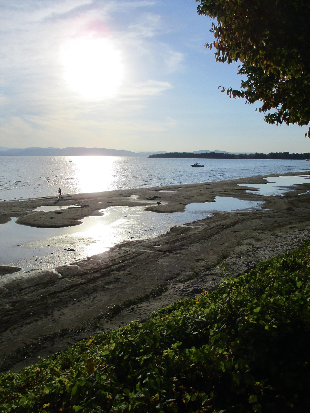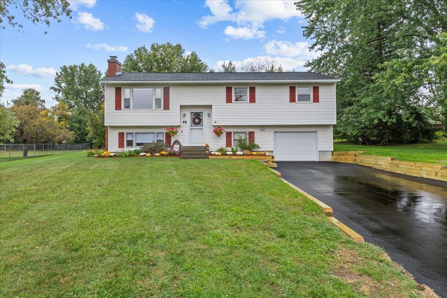1 of 44
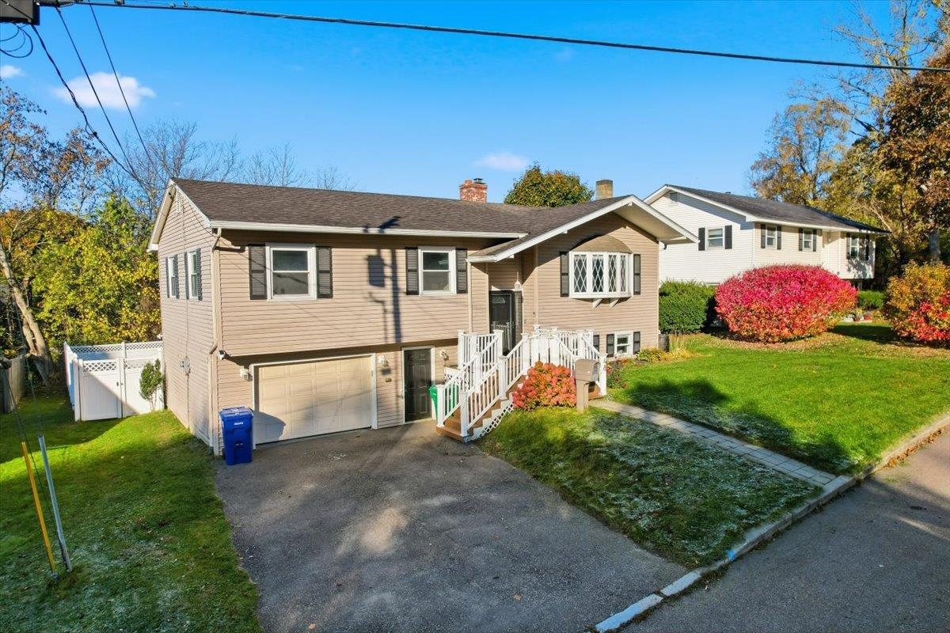
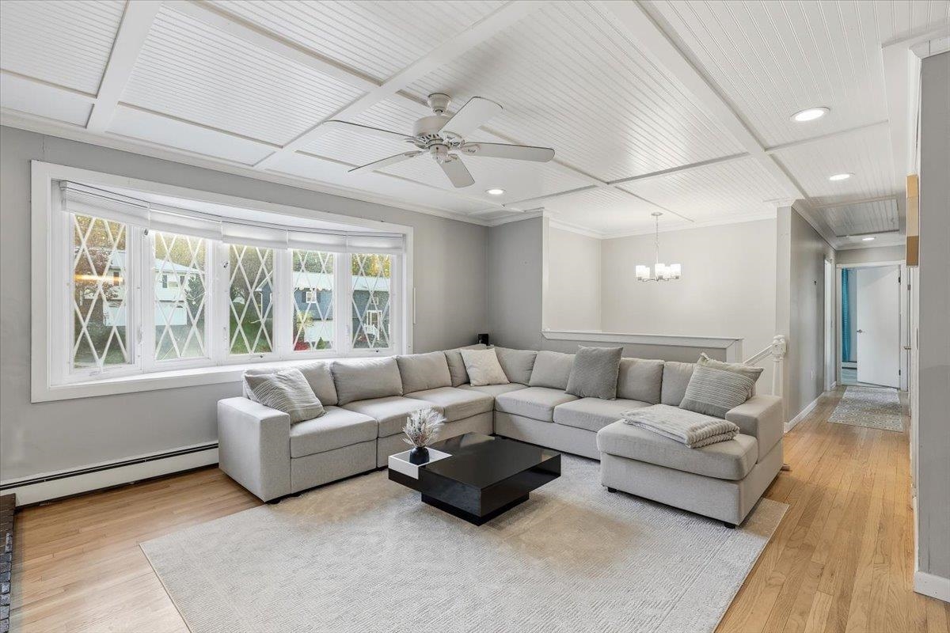
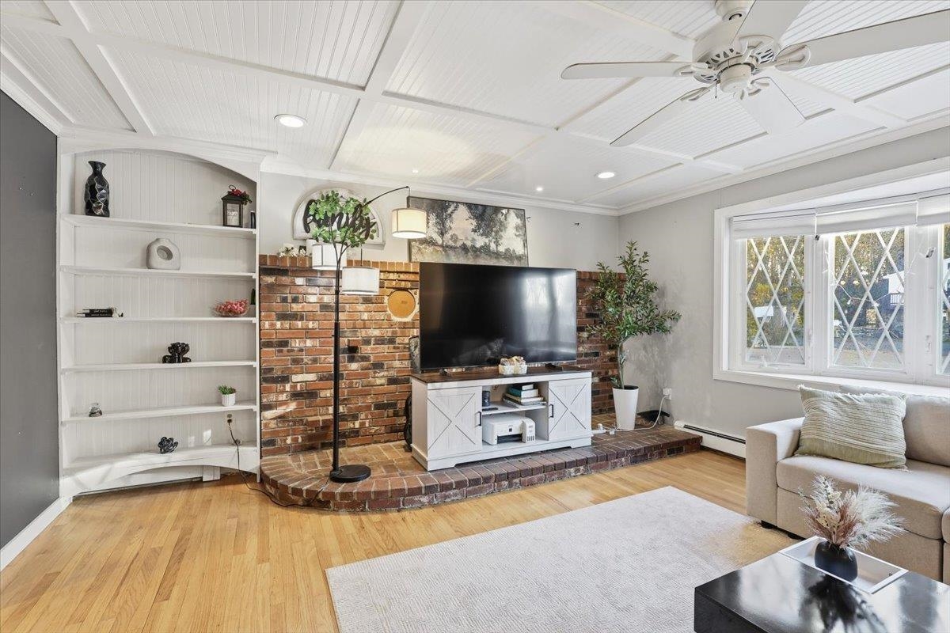
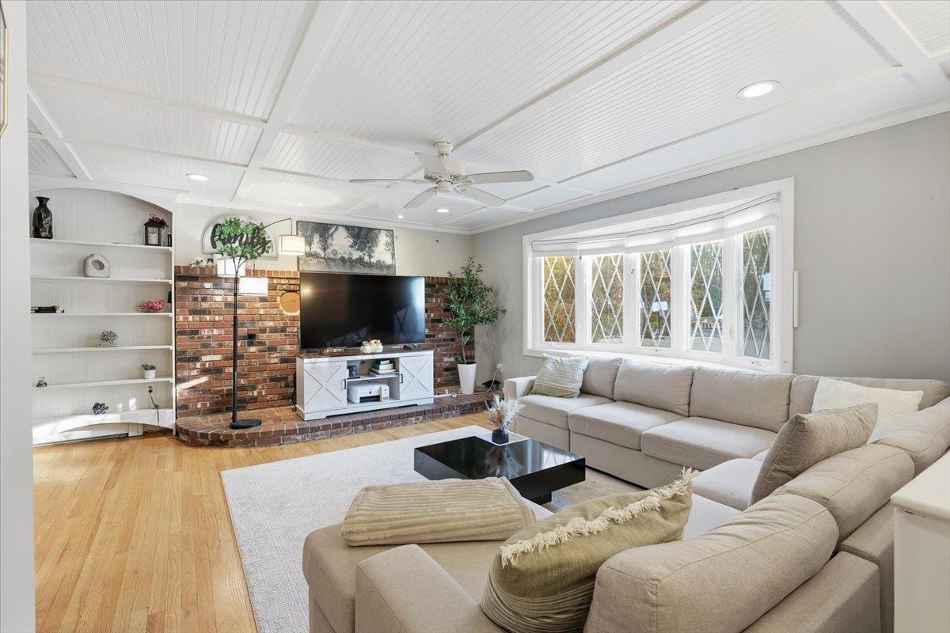
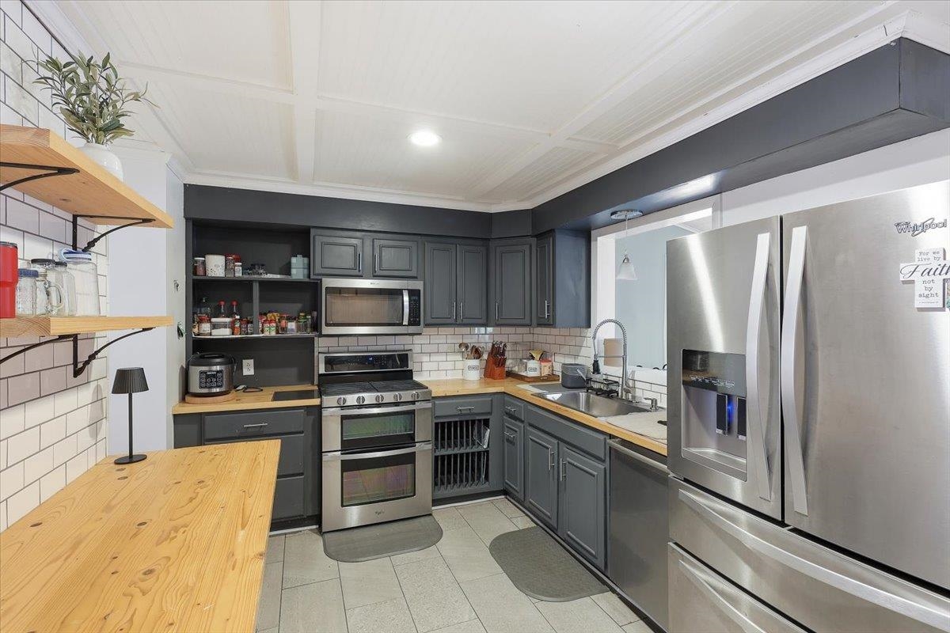
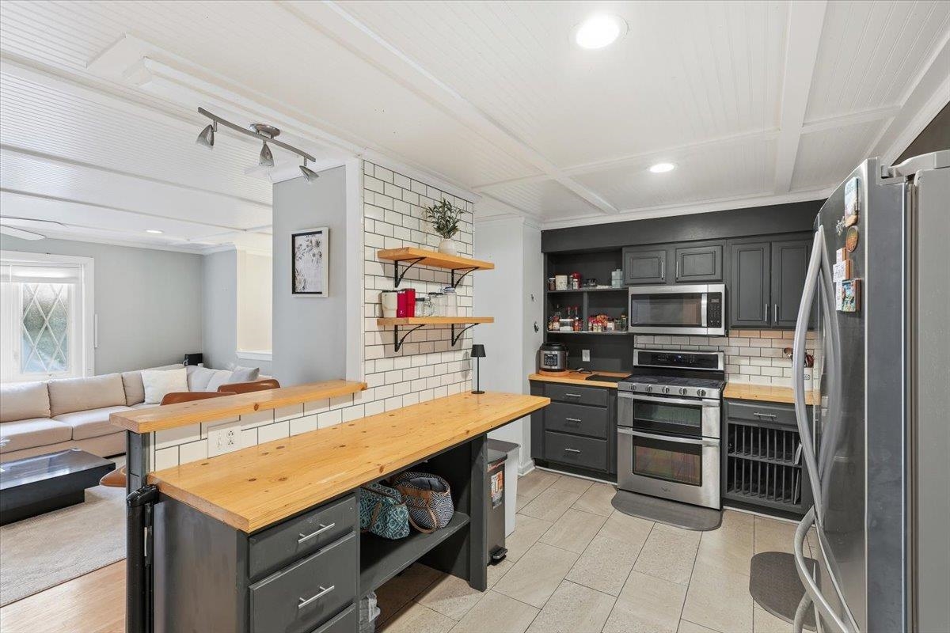
General Property Information
- Property Status:
- Active Under Contract
- Price:
- $495, 000
- Assessed:
- $424, 100
- Assessed Year:
- 2025
- County:
- VT-Chittenden
- Acres:
- 0.17
- Property Type:
- Single Family
- Year Built:
- 1970
- Agency/Brokerage:
- Prem Bhattarai
KW Vermont - Bedrooms:
- 3
- Total Baths:
- 2
- Sq. Ft. (Total):
- 1956
- Tax Year:
- 2025
- Taxes:
- $8, 587
- Association Fees:
Welcome home to this charming 3-bedroom, 1.5-bath residence perfectly tucked away on a quiet cul-de-sac in Winooski! Step inside to a bright and welcoming living area featuring beautiful hardwood floors, a large bay window, and a unique beadboard ceiling that adds warmth and character. The renovated kitchen is both stylish and functional with open shelving, a spacious pantry, butcher block countertops, subway tile backsplash, stainless steel appliances, and sleek tile flooring. All three bedrooms are conveniently located on one level, including a primary bedroom with a private half bath. The lower level offers a cozy family area complete with a gas fireplace and a well-appointed laundry room with extra storage. Plenty of storage, mudroom area and more! Enjoy outdoor living at its best with a generous fenced backyard featuring a deck and patio, perfect for relaxing or entertaining. Attached one-car garage and plenty of off-street parking! Ideally situated just minutes from downtown Winooski with its restaurants, breweries, and farmers market, and offering quick access to Burlington, Essex, and Colchester via I-89, this home combines comfort, convenience, and community in one wonderful package.
Interior Features
- # Of Stories:
- 2
- Sq. Ft. (Total):
- 1956
- Sq. Ft. (Above Ground):
- 1438
- Sq. Ft. (Below Ground):
- 518
- Sq. Ft. Unfinished:
- 384
- Rooms:
- 6
- Bedrooms:
- 3
- Baths:
- 2
- Interior Desc:
- Ceiling Fan, Dining Area, Gas Fireplace, 1 Fireplace, Hearth, Primary BR w/ BA, Natural Light, Walk-in Pantry, Basement Laundry
- Appliances Included:
- Dishwasher, Disposal, Dryer, Microwave, Double Oven, Gas Range, Refrigerator, Washer, Natural Gas Water Heater, Water Heater off Boiler, Owned Water Heater, Tank Water Heater
- Flooring:
- Bamboo, Hardwood, Laminate, Tile, Vinyl, Vinyl Plank
- Heating Cooling Fuel:
- Water Heater:
- Basement Desc:
- Daylight, Full, Partially Finished, Interior Stairs, Walkout, Interior Access
Exterior Features
- Style of Residence:
- Raised Ranch
- House Color:
- Time Share:
- No
- Resort:
- No
- Exterior Desc:
- Exterior Details:
- Deck, Full Fence, Patio, Covered Porch
- Amenities/Services:
- Land Desc.:
- City Lot, Curbing, Level, Open, Sidewalks, Street Lights, In Town, Near Shopping, Near Hospital
- Suitable Land Usage:
- Roof Desc.:
- Asphalt Shingle
- Driveway Desc.:
- Paved
- Foundation Desc.:
- Block
- Sewer Desc.:
- Public
- Garage/Parking:
- Yes
- Garage Spaces:
- 1
- Road Frontage:
- 74
Other Information
- List Date:
- 2025-11-03
- Last Updated:


