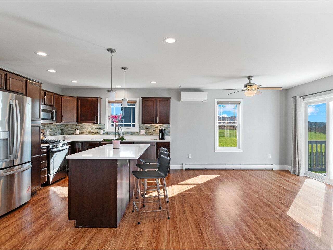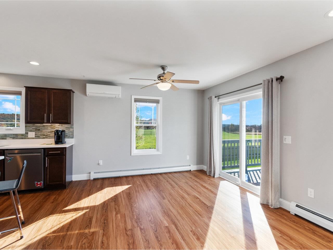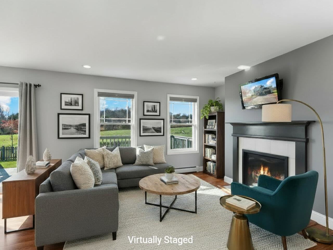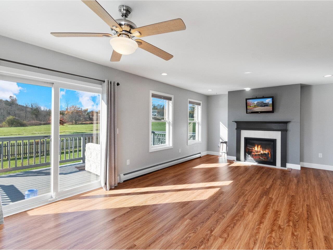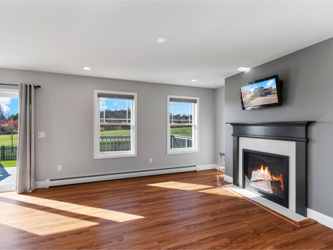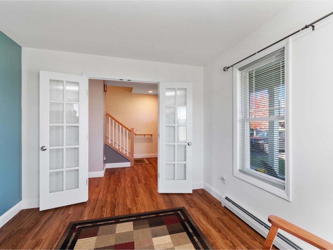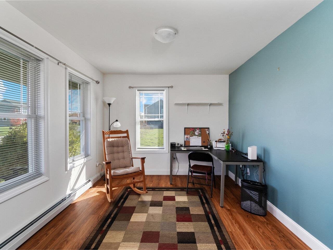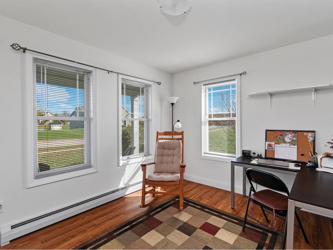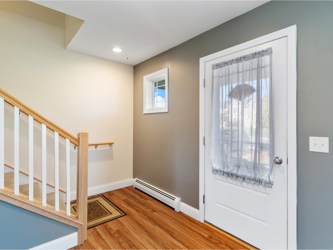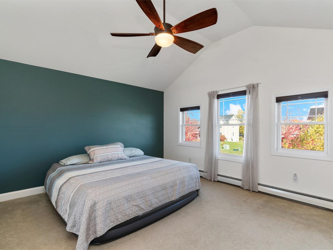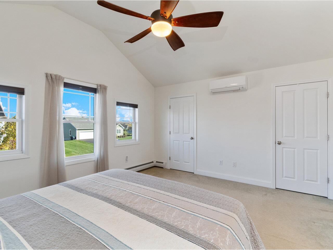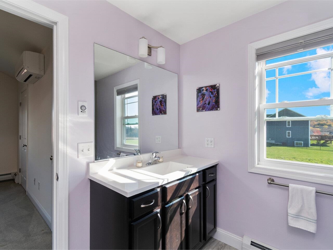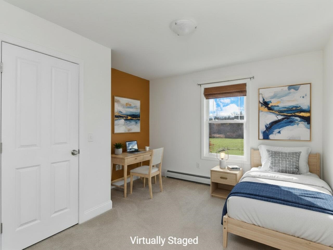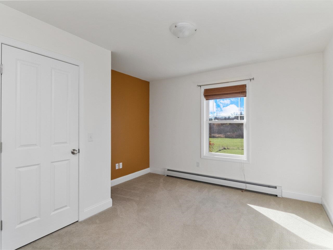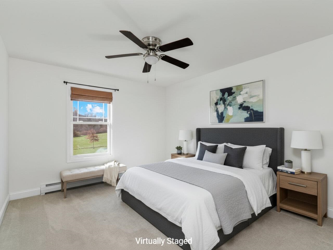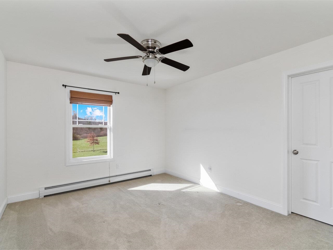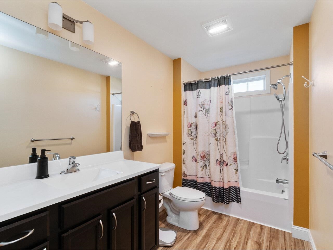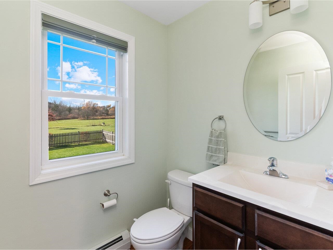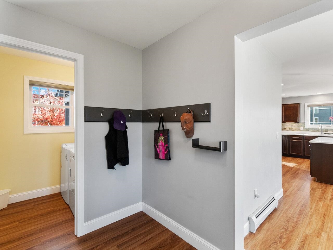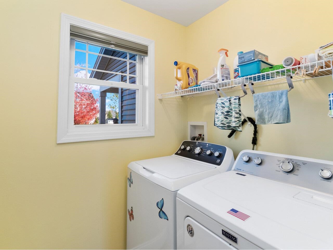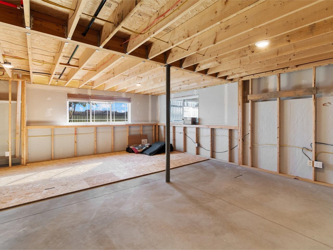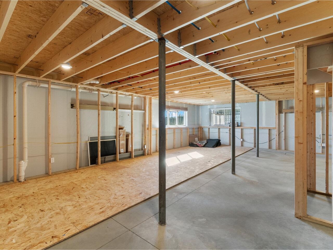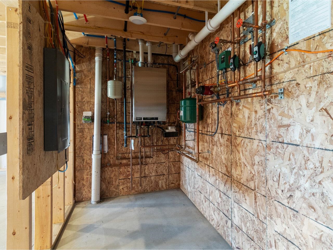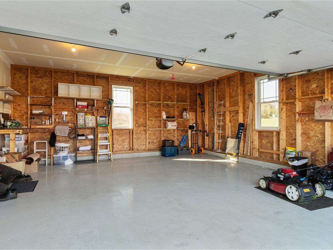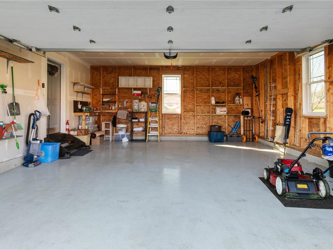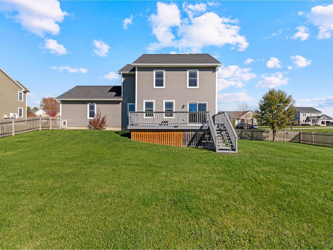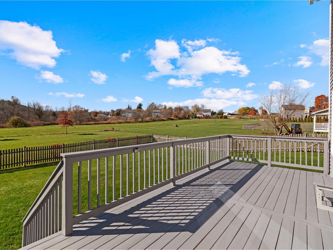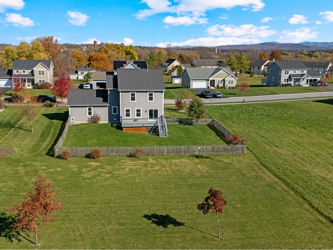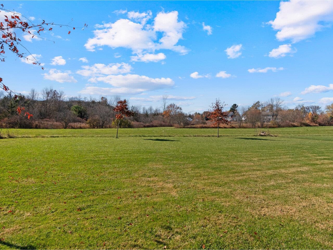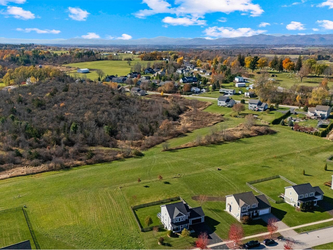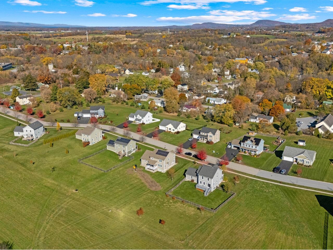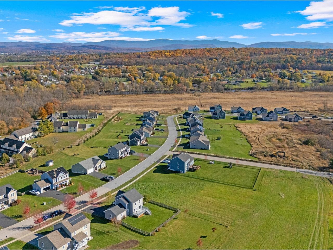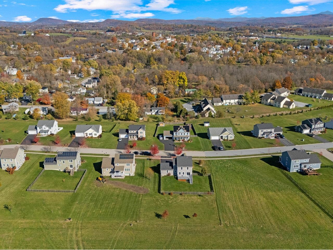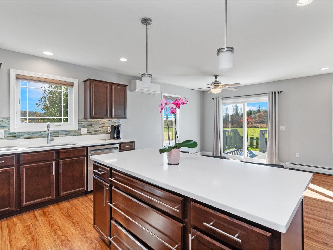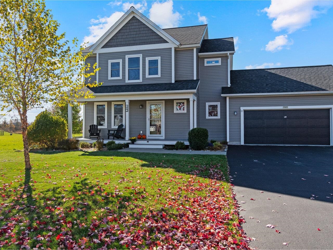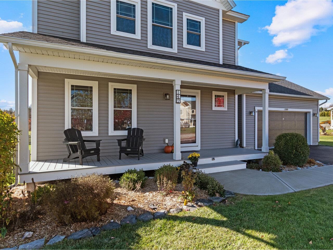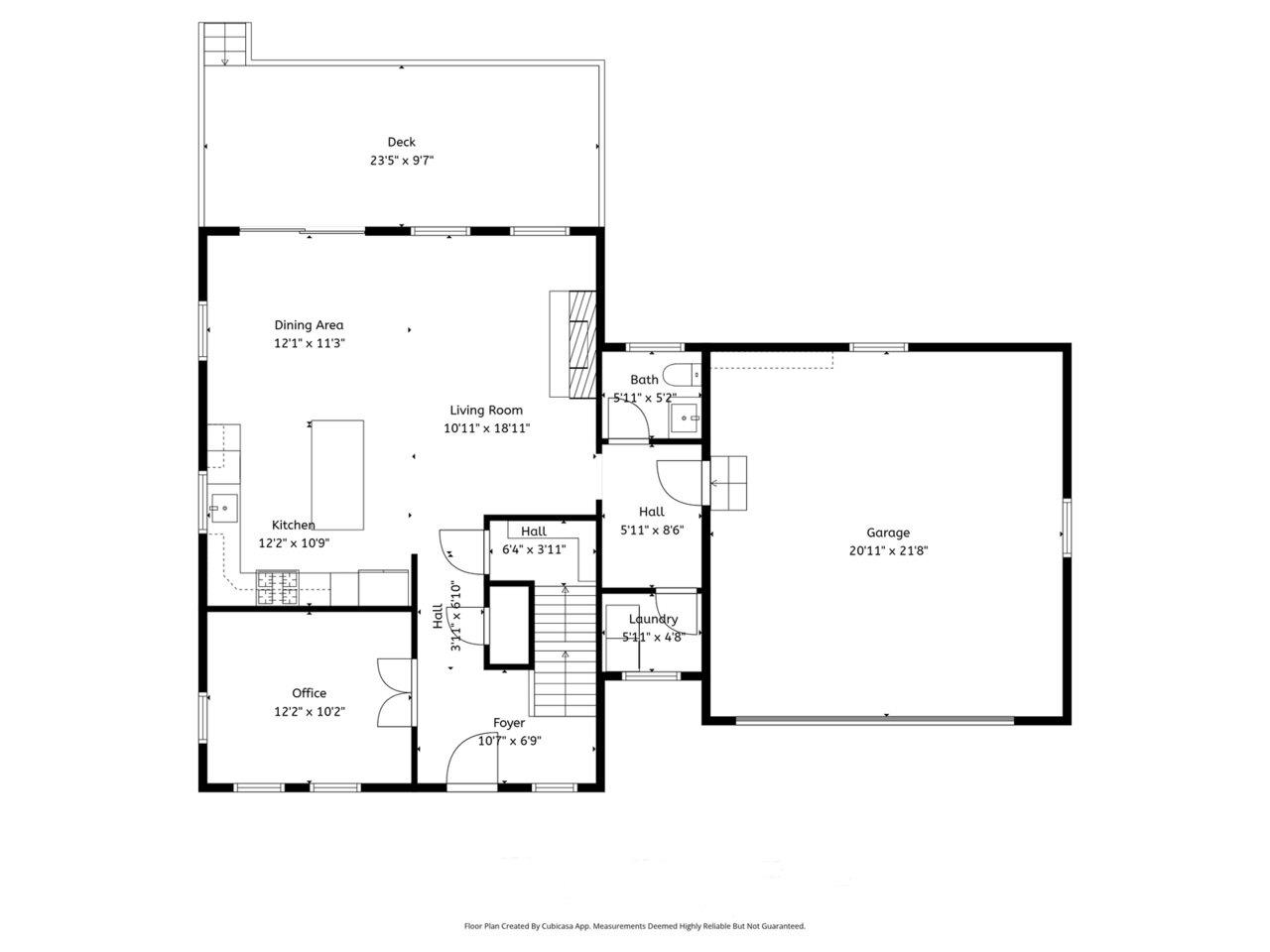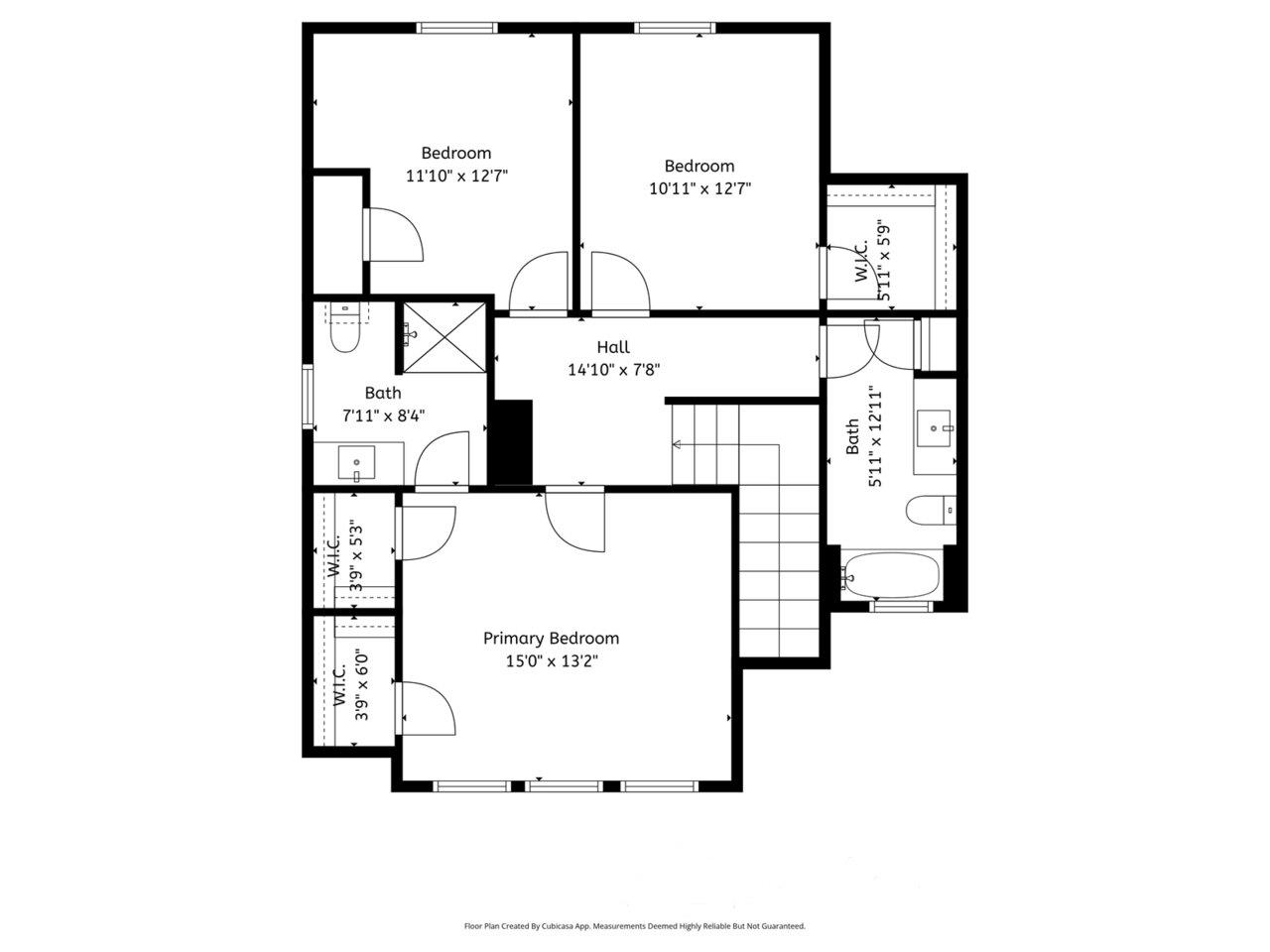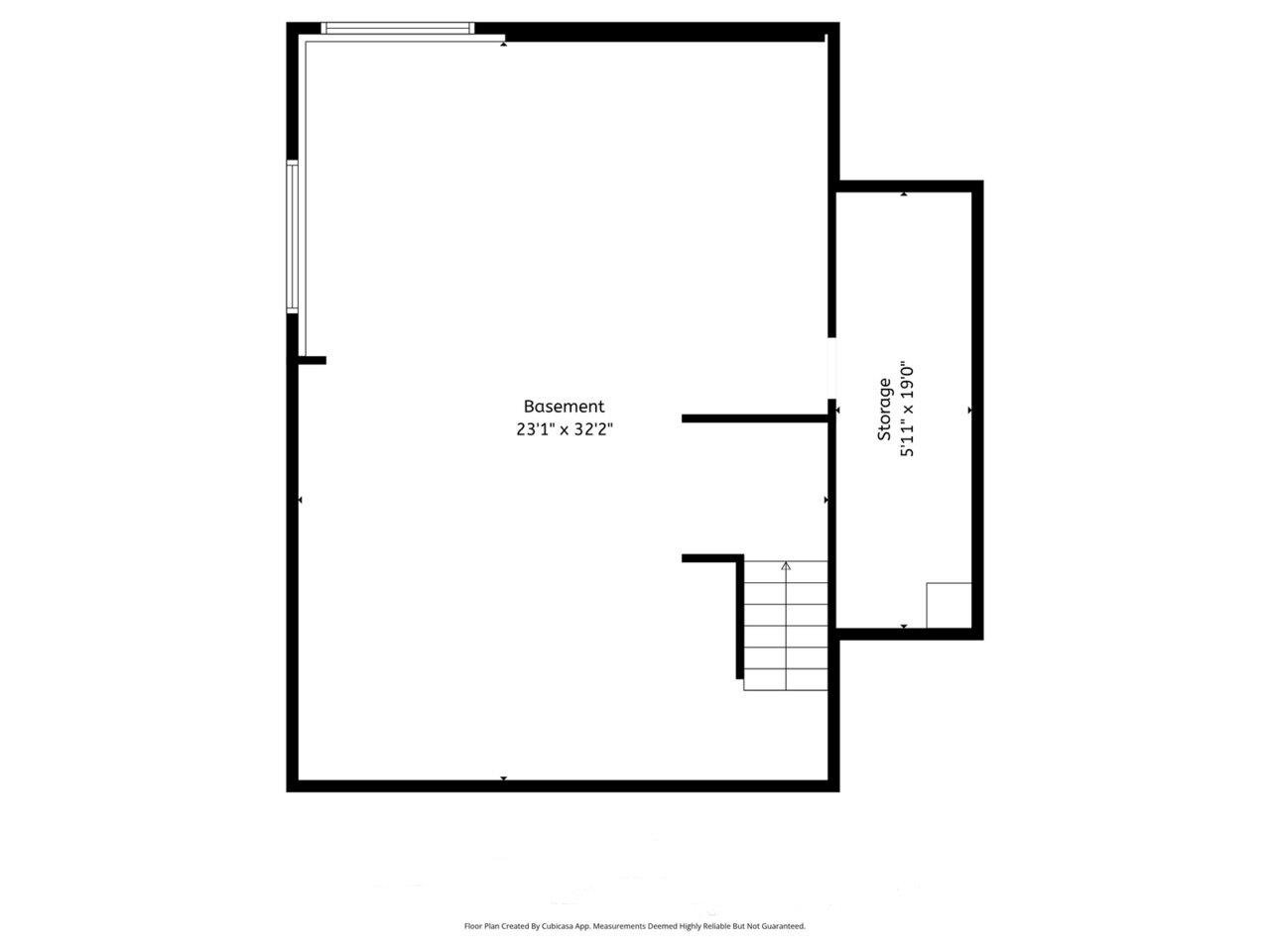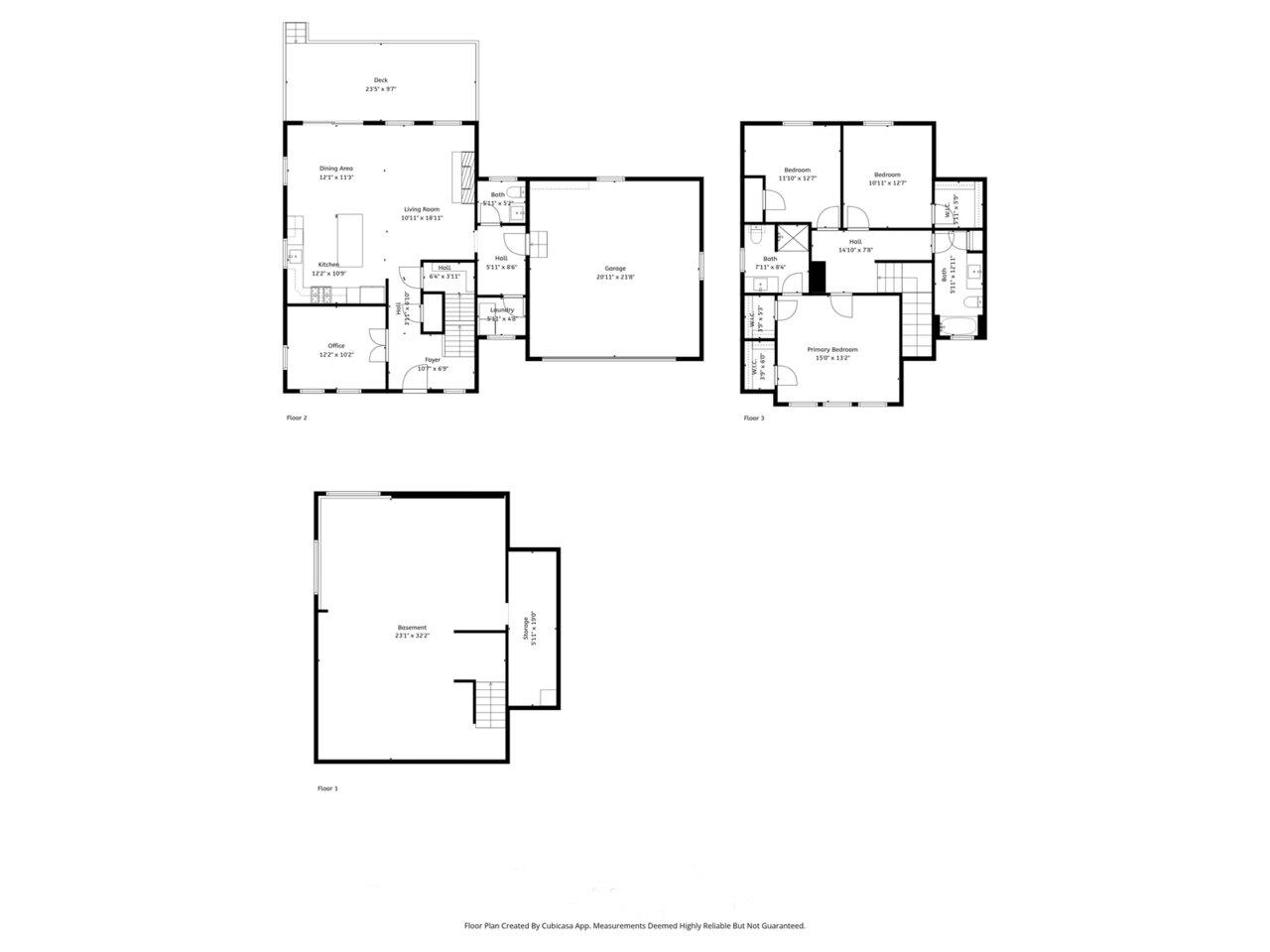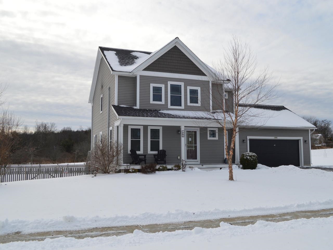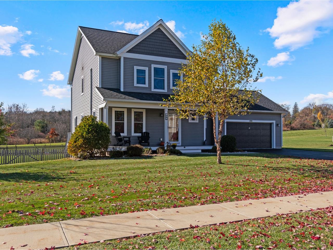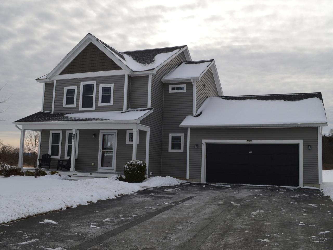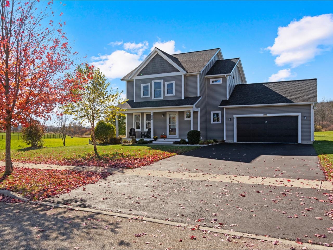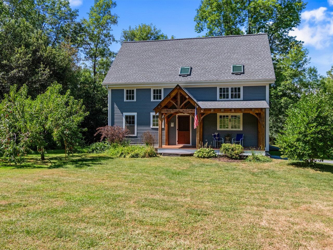1 of 50
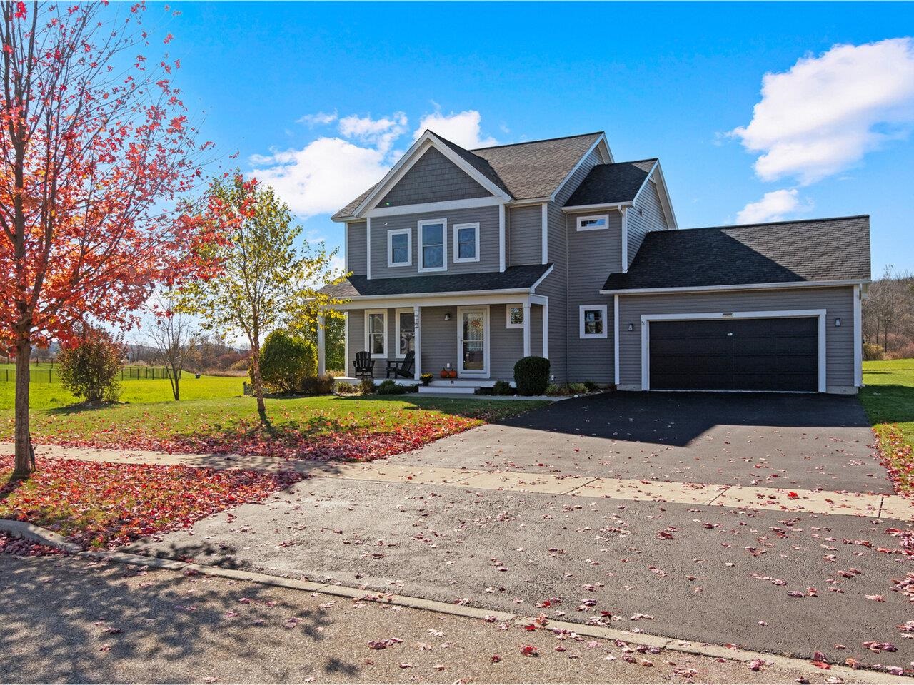
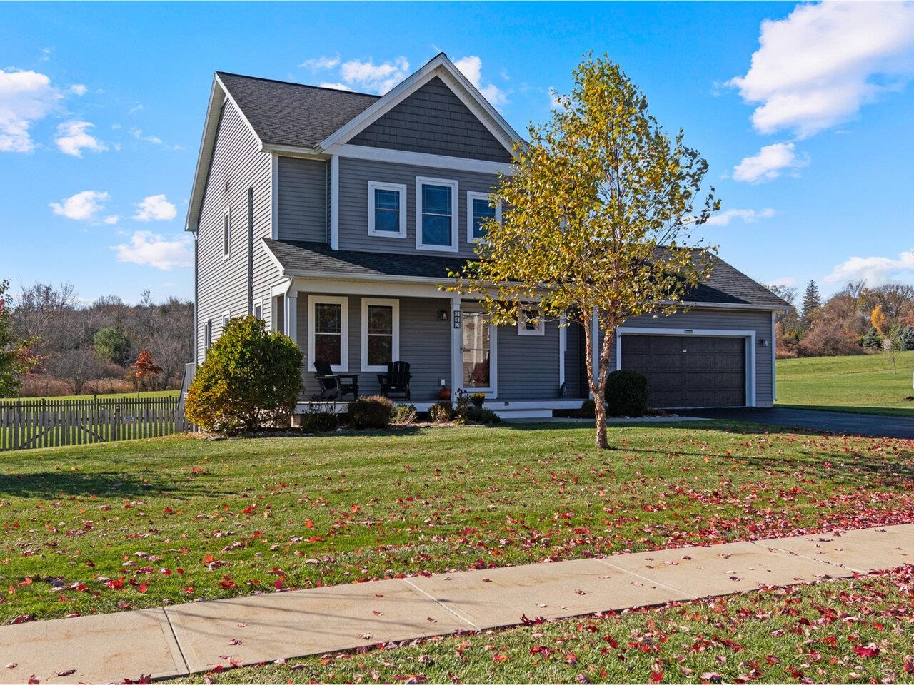
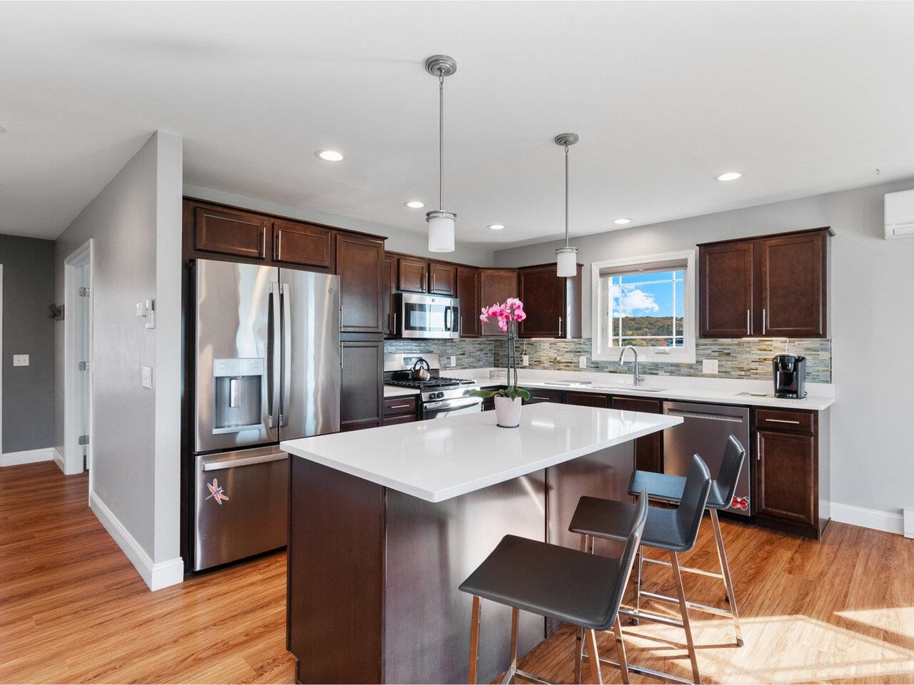
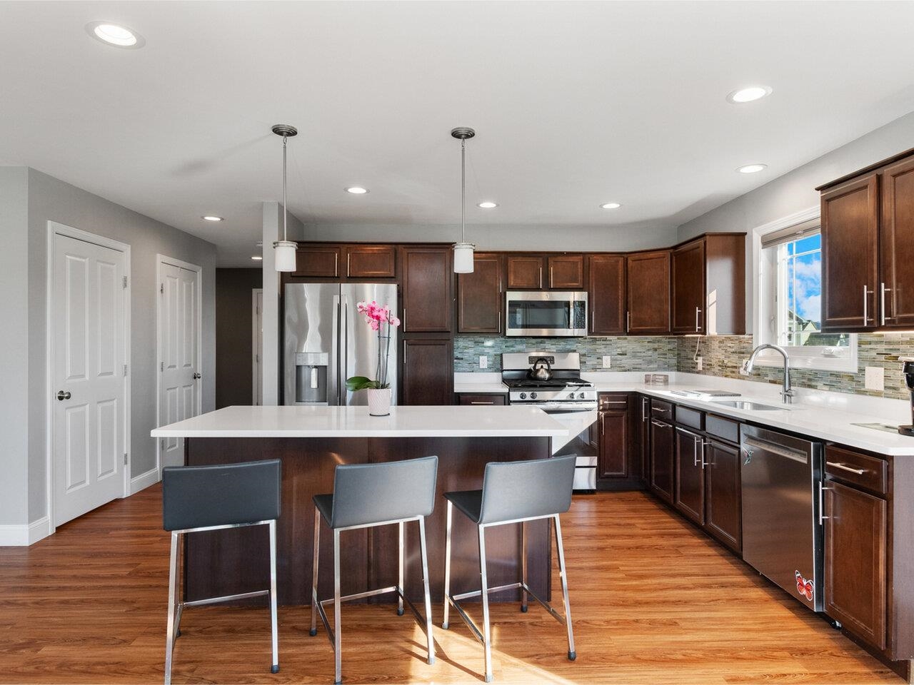
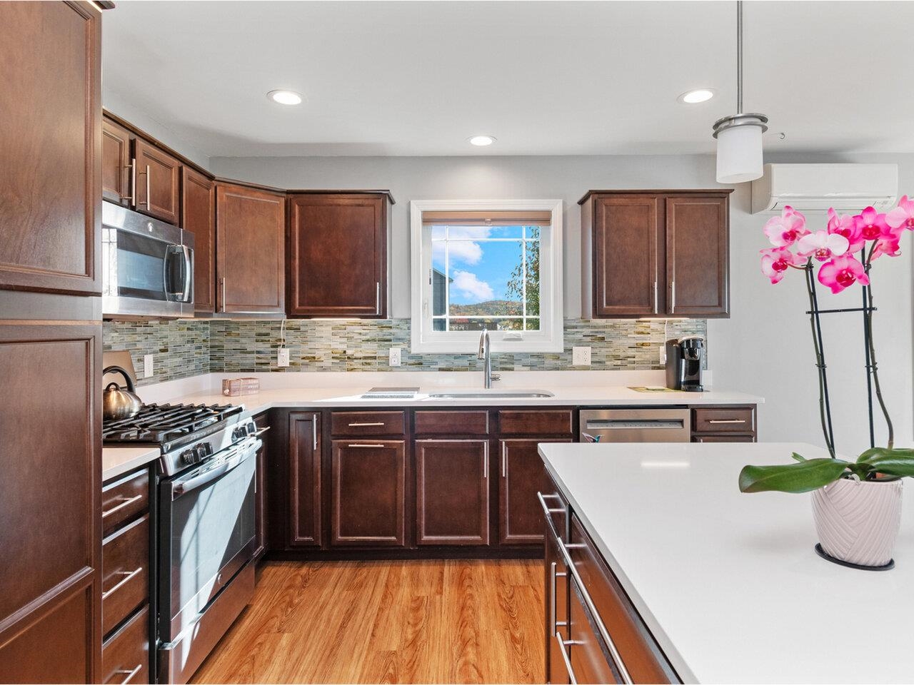
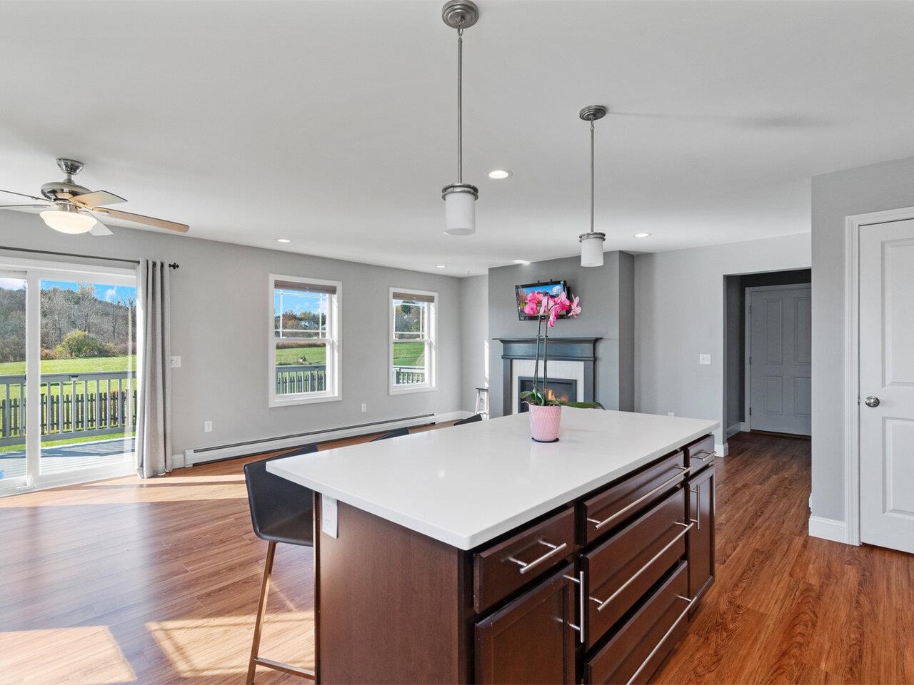
General Property Information
- Property Status:
- Active
- Price:
- $619, 900
- Assessed:
- $0
- Assessed Year:
- County:
- VT-Addison
- Acres:
- 0.46
- Property Type:
- Single Family
- Year Built:
- 2017
- Agency/Brokerage:
- Edie Brodsky
Coldwell Banker Hickok and Boardman - Bedrooms:
- 3
- Total Baths:
- 3
- Sq. Ft. (Total):
- 1934
- Tax Year:
- 2025
- Taxes:
- $9, 502
- Association Fees:
Move right in to this lovely home in Vergennes' Claybrook neighborhood! Built in 2017, the three-bedroom, two-and-a-half-bath home features an open floor plan filled with an abundance of natural light and designed for modern living. The main level flows easily between kitchen, dining, and living areas, perfect for everyday life or entertaining, and showcases a wonderful first floor den or office, mudroom, and laundry room. Sliding doors lead to a large back deck overlooking the large fenced yard, an ideal space for gatherings or evenings outdoors. Upstairs, the primary suite features a cathedral ceiling and private bath, while two additional spacious bedrooms and a full bath provide plenty of room for everyone. You will enjoy the efficiency of mini-splits on two levels with a third zone available. The full daylight basement is framed and offers additional potential for finishing to suit your needs. Set on nearly a half-acre, the property takes full advantage of sweeping views of the Green Mountains and the large open space out back! Convenient to downtown Vergennes and its numerous eateries and wonderful park. You will love living here!
Interior Features
- # Of Stories:
- 2
- Sq. Ft. (Total):
- 1934
- Sq. Ft. (Above Ground):
- 1934
- Sq. Ft. (Below Ground):
- 0
- Sq. Ft. Unfinished:
- 1200
- Rooms:
- 8
- Bedrooms:
- 3
- Baths:
- 3
- Interior Desc:
- Appliances Included:
- Flooring:
- Heating Cooling Fuel:
- Water Heater:
- Basement Desc:
- Concrete Floor, Daylight, Full, Interior Stairs
Exterior Features
- Style of Residence:
- Contemporary, Farmhouse
- House Color:
- Grey
- Time Share:
- No
- Resort:
- Exterior Desc:
- Exterior Details:
- Amenities/Services:
- Land Desc.:
- Neighborhood
- Suitable Land Usage:
- Roof Desc.:
- Shingle
- Driveway Desc.:
- Paved
- Foundation Desc.:
- Concrete
- Sewer Desc.:
- Public
- Garage/Parking:
- Yes
- Garage Spaces:
- 2
- Road Frontage:
- 0
Other Information
- List Date:
- 2025-11-03
- Last Updated:


