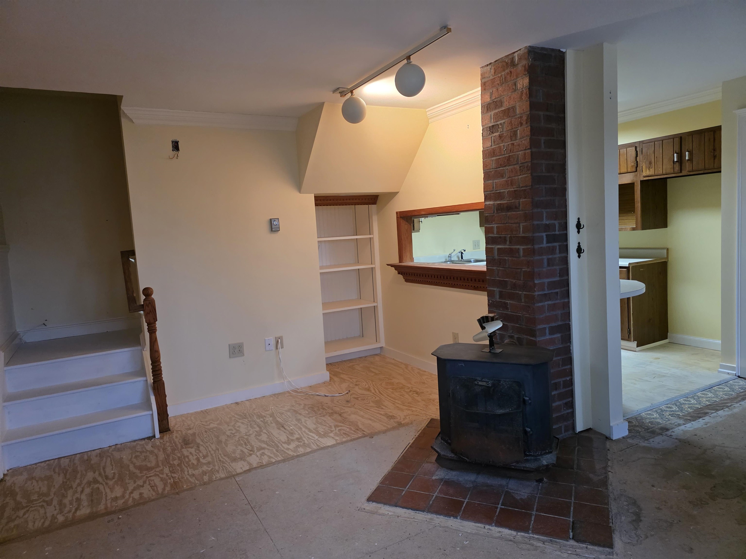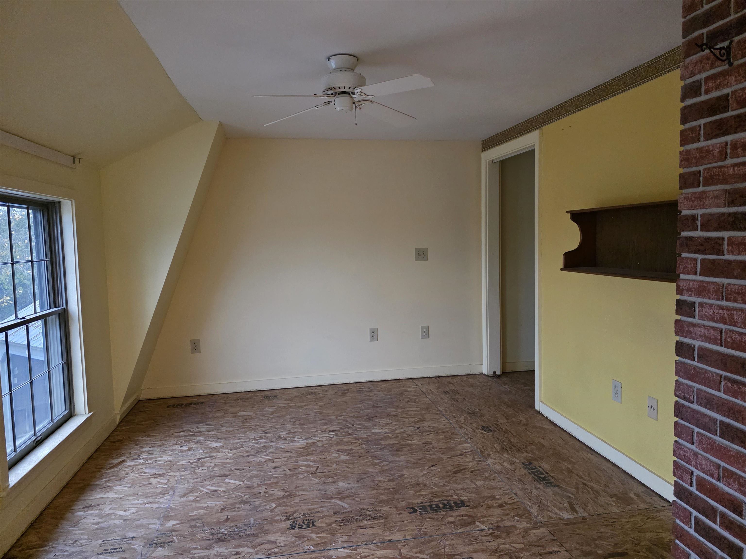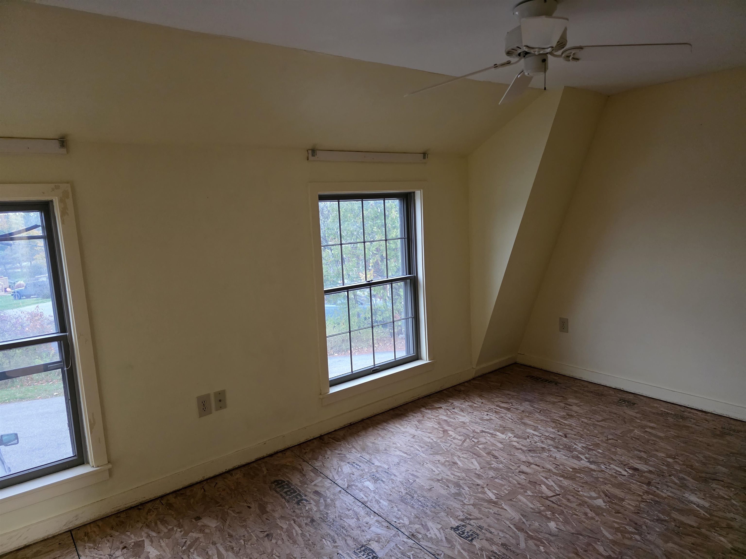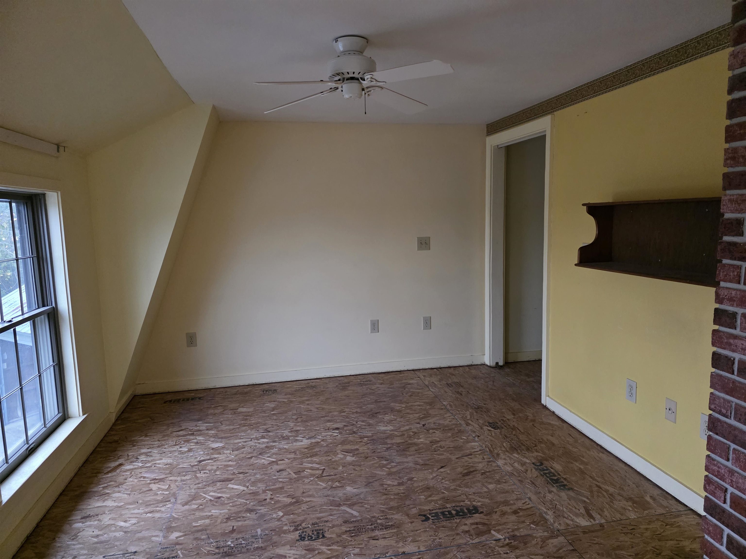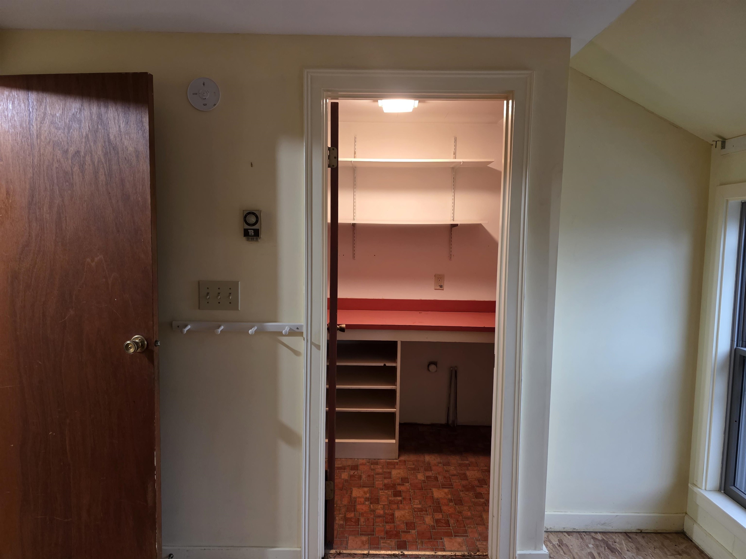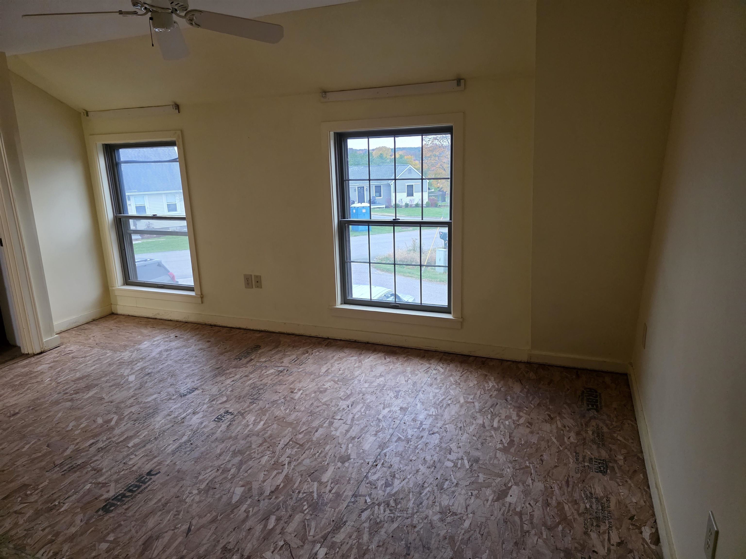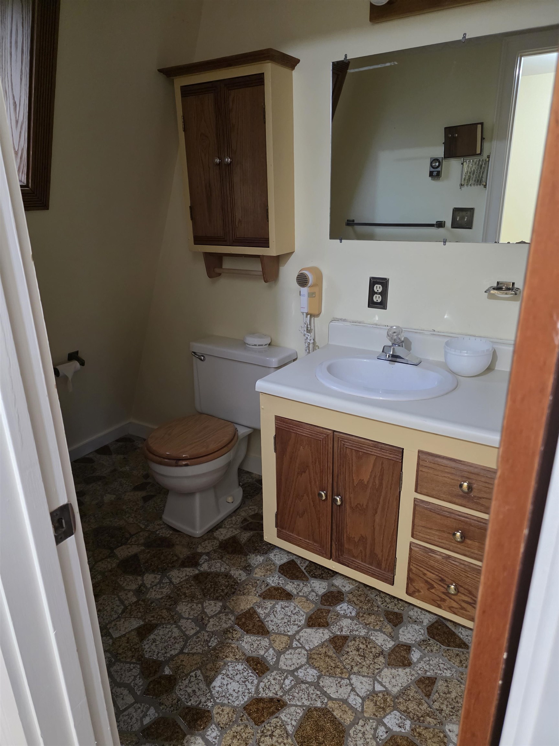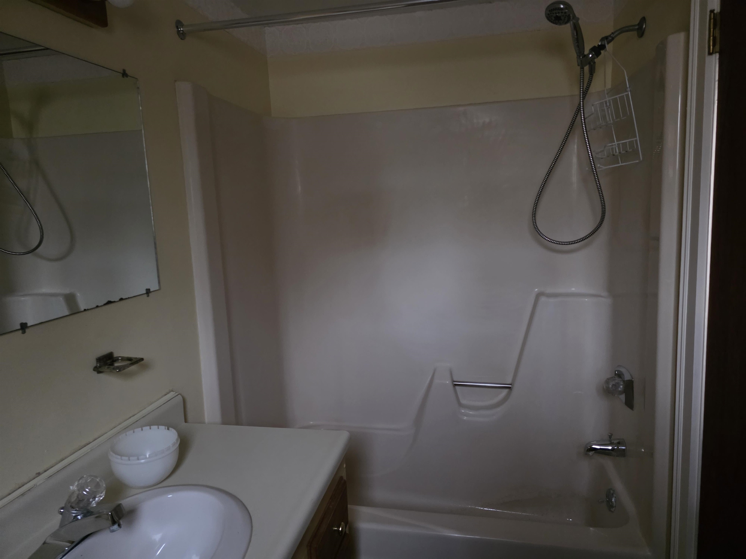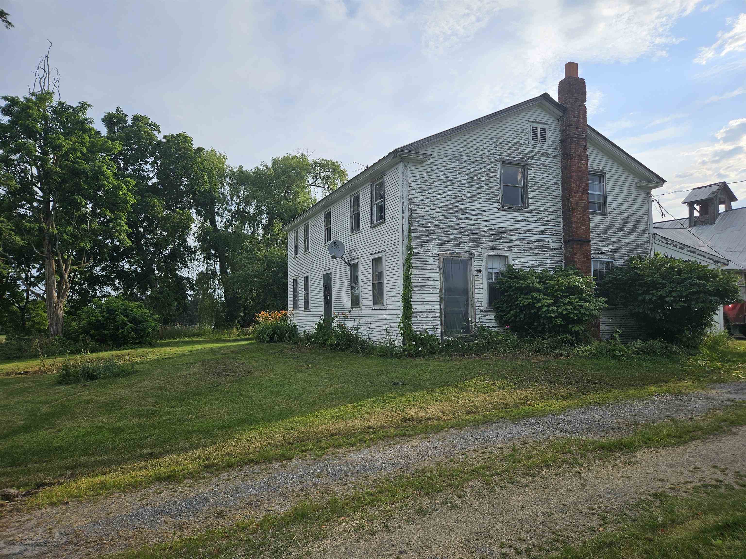1 of 14
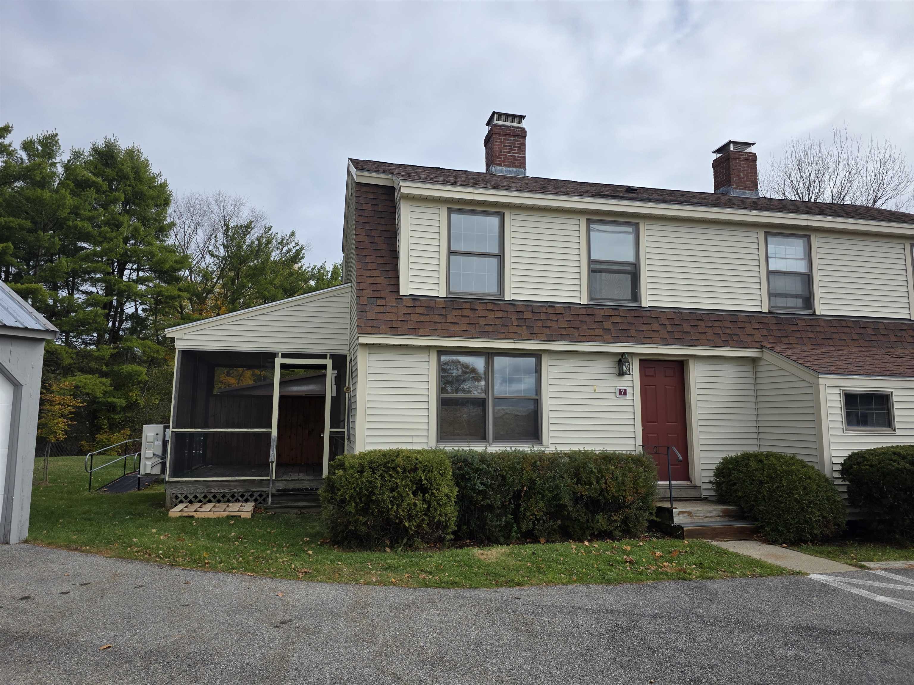
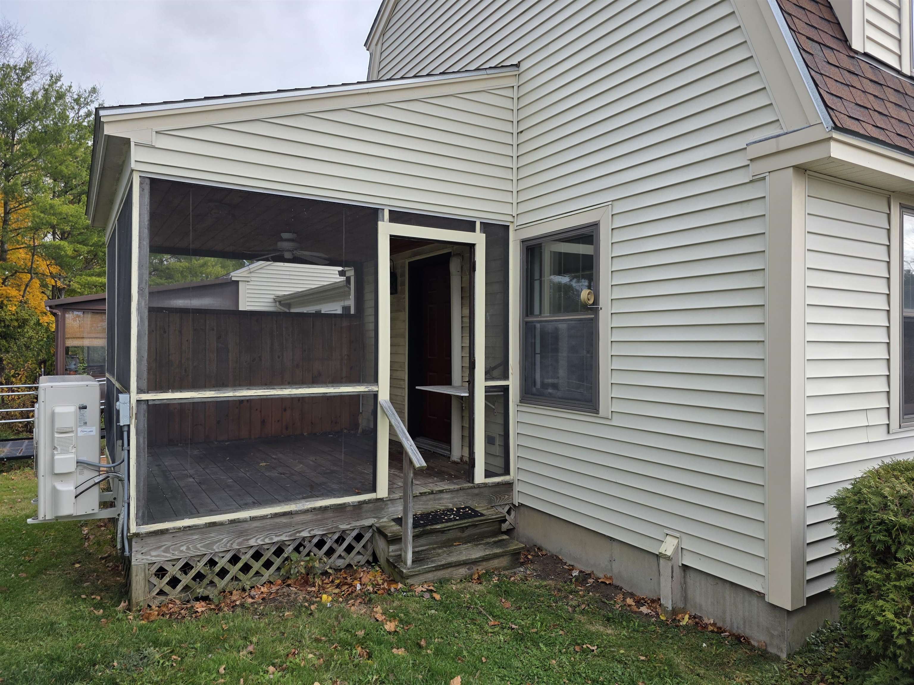
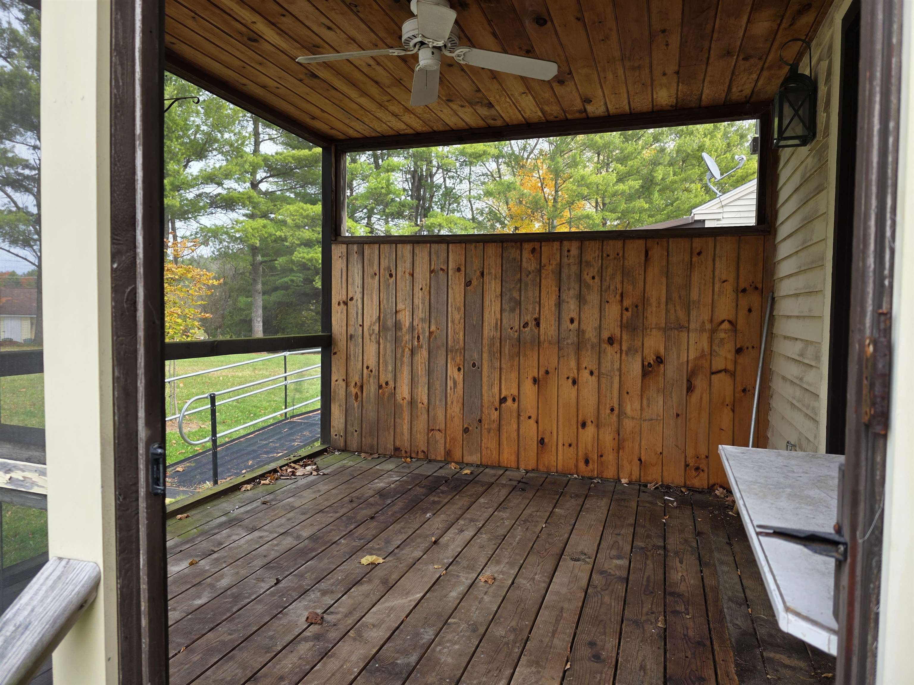
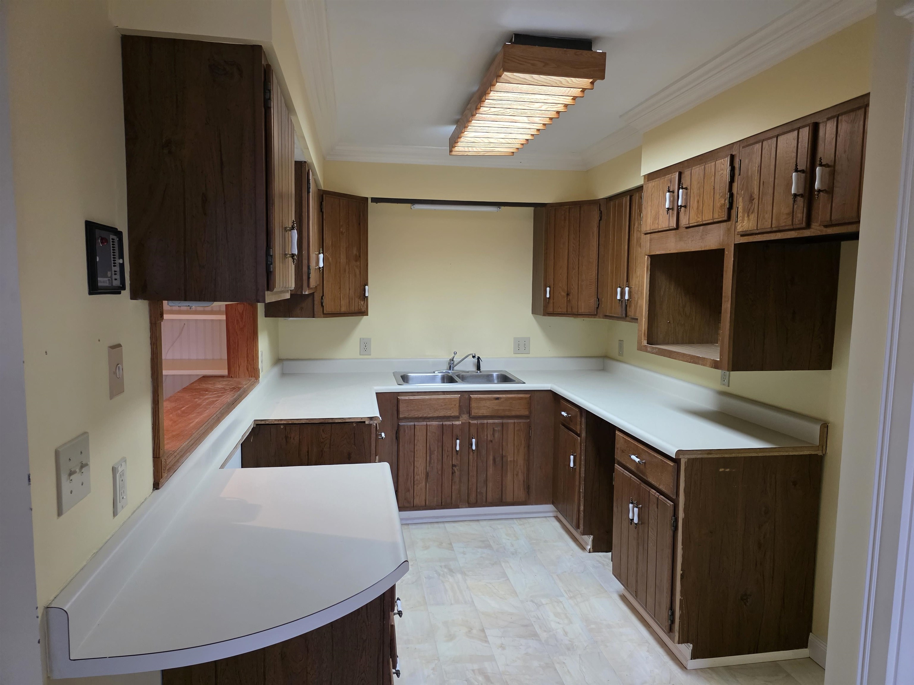
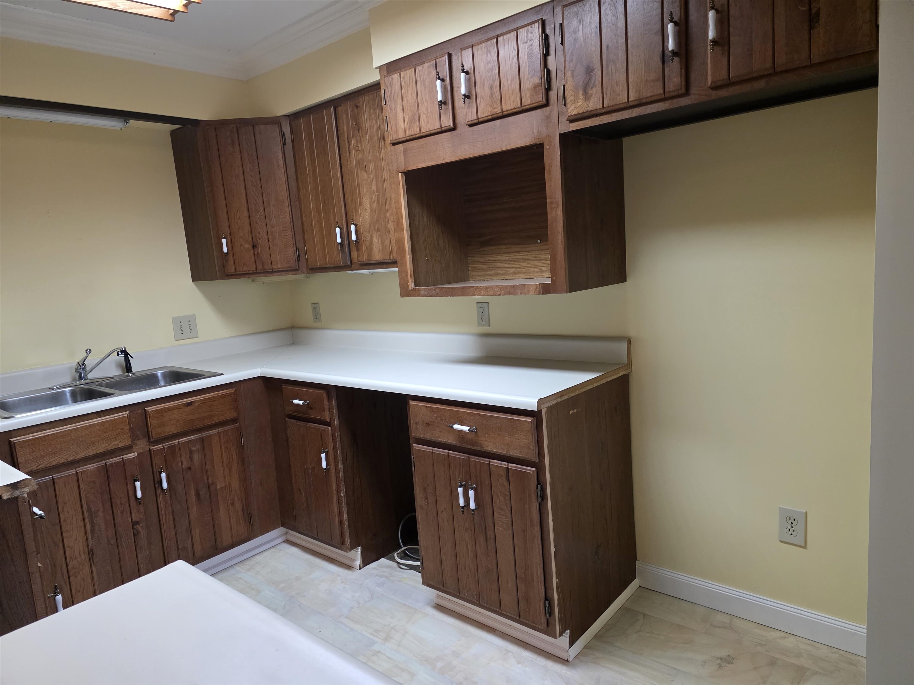
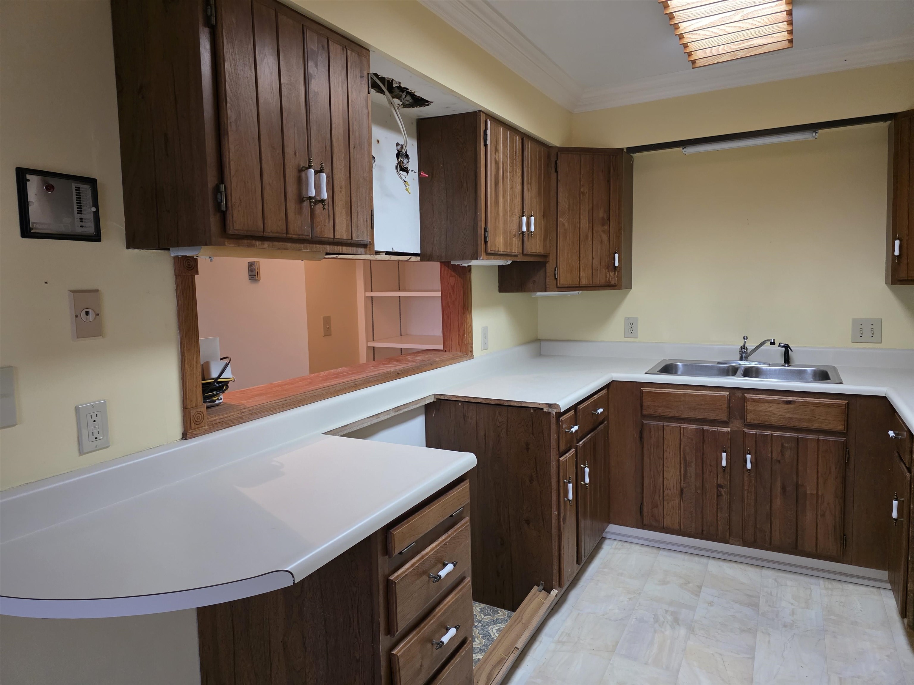
General Property Information
- Property Status:
- Active
- Price:
- $189, 000
- Assessed:
- $143, 200
- Assessed Year:
- 2019
- County:
- VT-Addison
- Acres:
- 0.00
- Property Type:
- Condo
- Year Built:
- 1981
- Agency/Brokerage:
- Amey Ryan
IPJ Real Estate - Bedrooms:
- 1
- Total Baths:
- 1
- Sq. Ft. (Total):
- 780
- Tax Year:
- 2026
- Taxes:
- $3, 817
- Association Fees:
This condo could be great...it's going to need some TLC and an infusion of money though. It has been professionally cleaned, appliances have been removed as well as most of the finished flooring. The bathroom could use a makeover and the kitchen needs a refresh. BUT, the space is perfect for the person that just wants a small space to call their own. Maybe your mom/dad need a place nearby so they can help with the kids? Maybe YOUR the mom/dad and you need to get your adult kid out of your house? Perhaps you live somewhere else but would like you're very own pied-à-terre here in Middlebury? Or, maybe your are looking to make an investment in real estate and take advantage of some passive income? Regardless of the category of buyer you fit into, this is a chance to purchase an easy place, put some good money into it to increase the value and desirability of a quaint VT condo that is so close to town AND the trails nearby. Take it as you see it and make it yours!
Interior Features
- # Of Stories:
- 1
- Sq. Ft. (Total):
- 780
- Sq. Ft. (Above Ground):
- 780
- Sq. Ft. (Below Ground):
- 0
- Sq. Ft. Unfinished:
- 0
- Rooms:
- 3
- Bedrooms:
- 1
- Baths:
- 1
- Interior Desc:
- Appliances Included:
- None
- Flooring:
- Other, Vinyl, Plywood
- Heating Cooling Fuel:
- Water Heater:
- Basement Desc:
- Crawl Space
Exterior Features
- Style of Residence:
- Townhouse
- House Color:
- Beige
- Time Share:
- No
- Resort:
- Exterior Desc:
- Exterior Details:
- Screened Porch
- Amenities/Services:
- Land Desc.:
- Condo Development, Corner, Landscaped, Level, Mountain View, Open, Street Lights, Trail/Near Trail, Walking Trails, Abuts Conservation, In Town, Near Golf Course, Near Paths, Near Shopping, Near Skiing, Neighborhood, Near Public Transportatn, Near Hospital, Near School(s)
- Suitable Land Usage:
- Residential
- Roof Desc.:
- Shingle
- Driveway Desc.:
- Common/Shared, Paved
- Foundation Desc.:
- Concrete
- Sewer Desc.:
- Public
- Garage/Parking:
- No
- Garage Spaces:
- 0
- Road Frontage:
- 0
Other Information
- List Date:
- 2025-11-03
- Last Updated:


