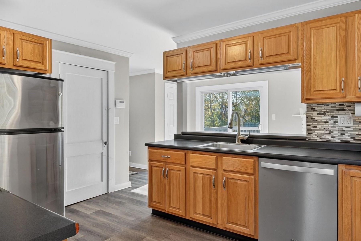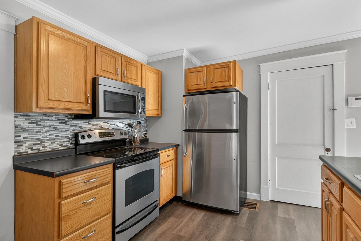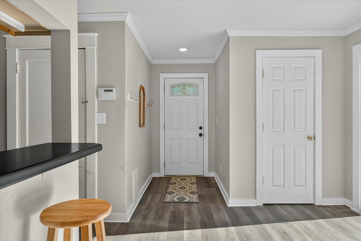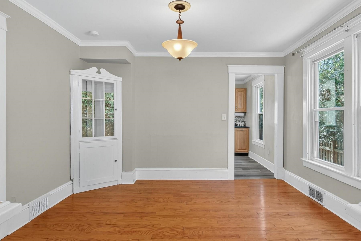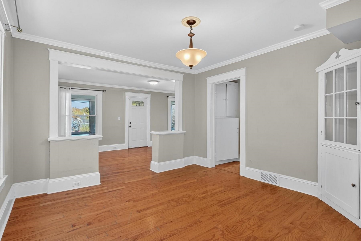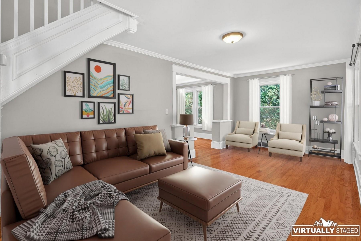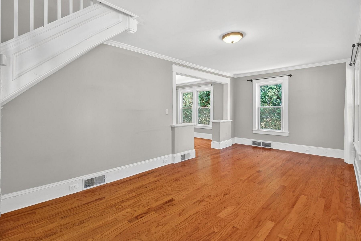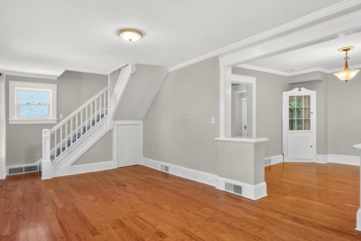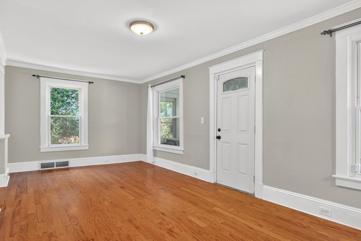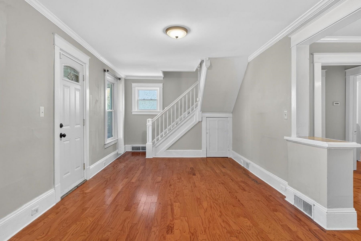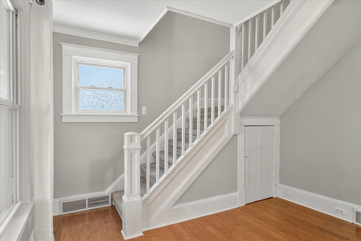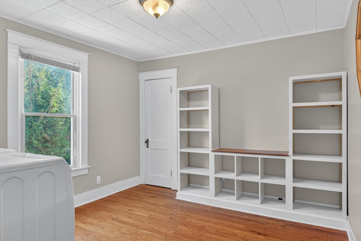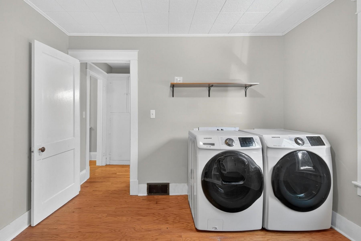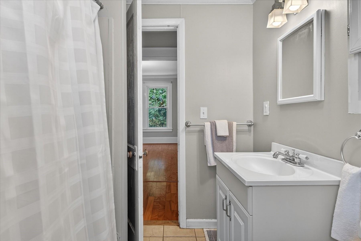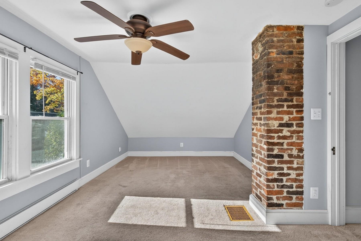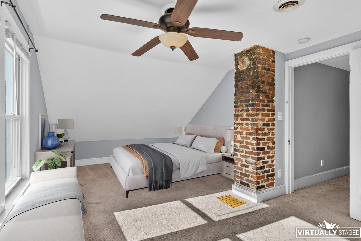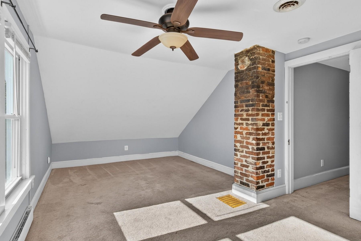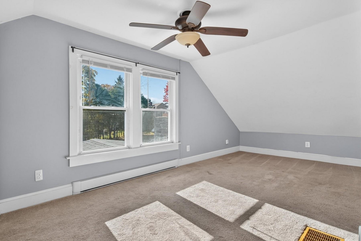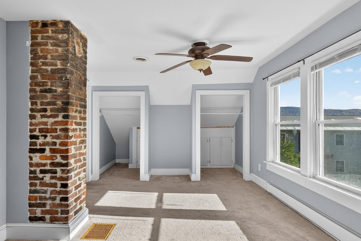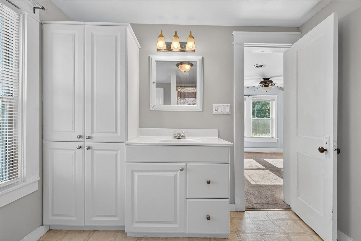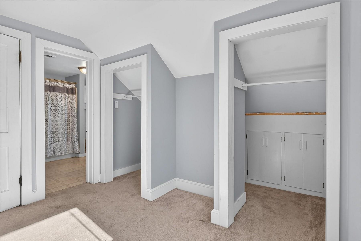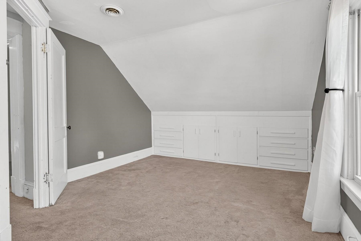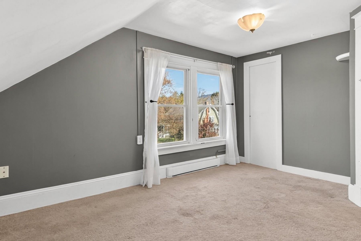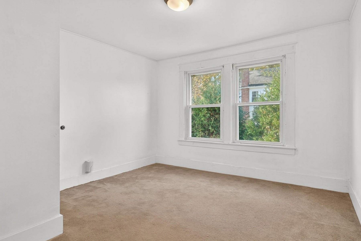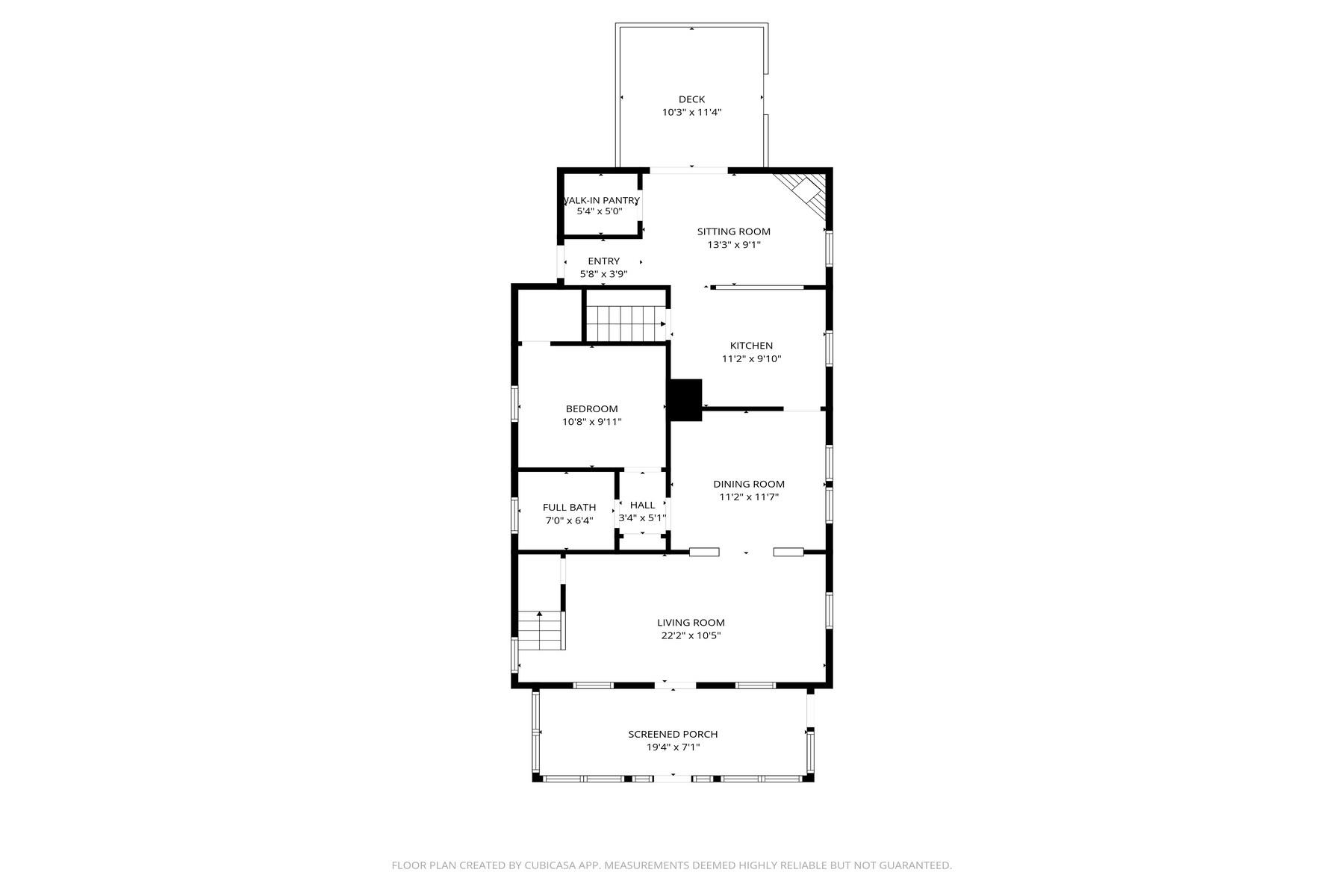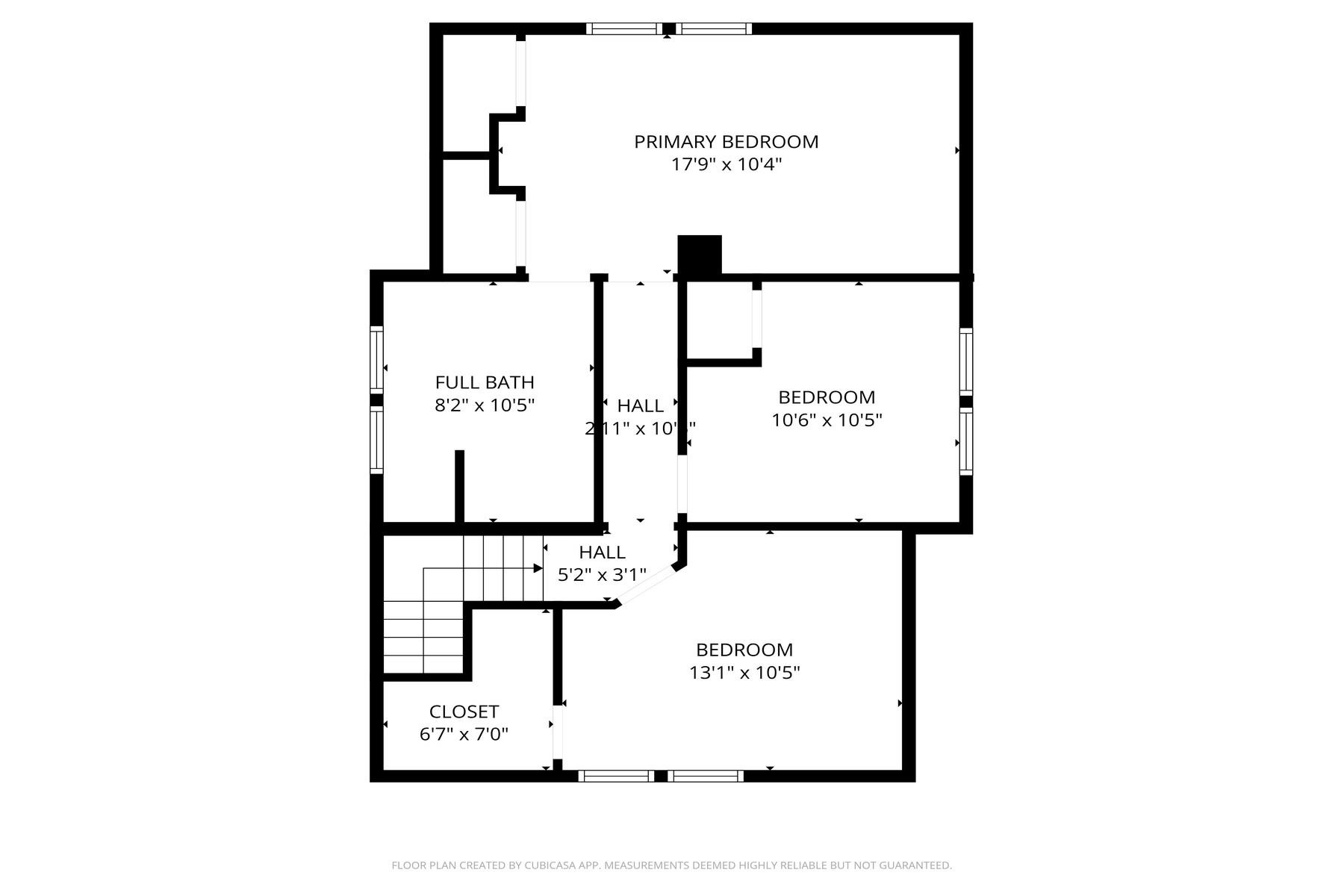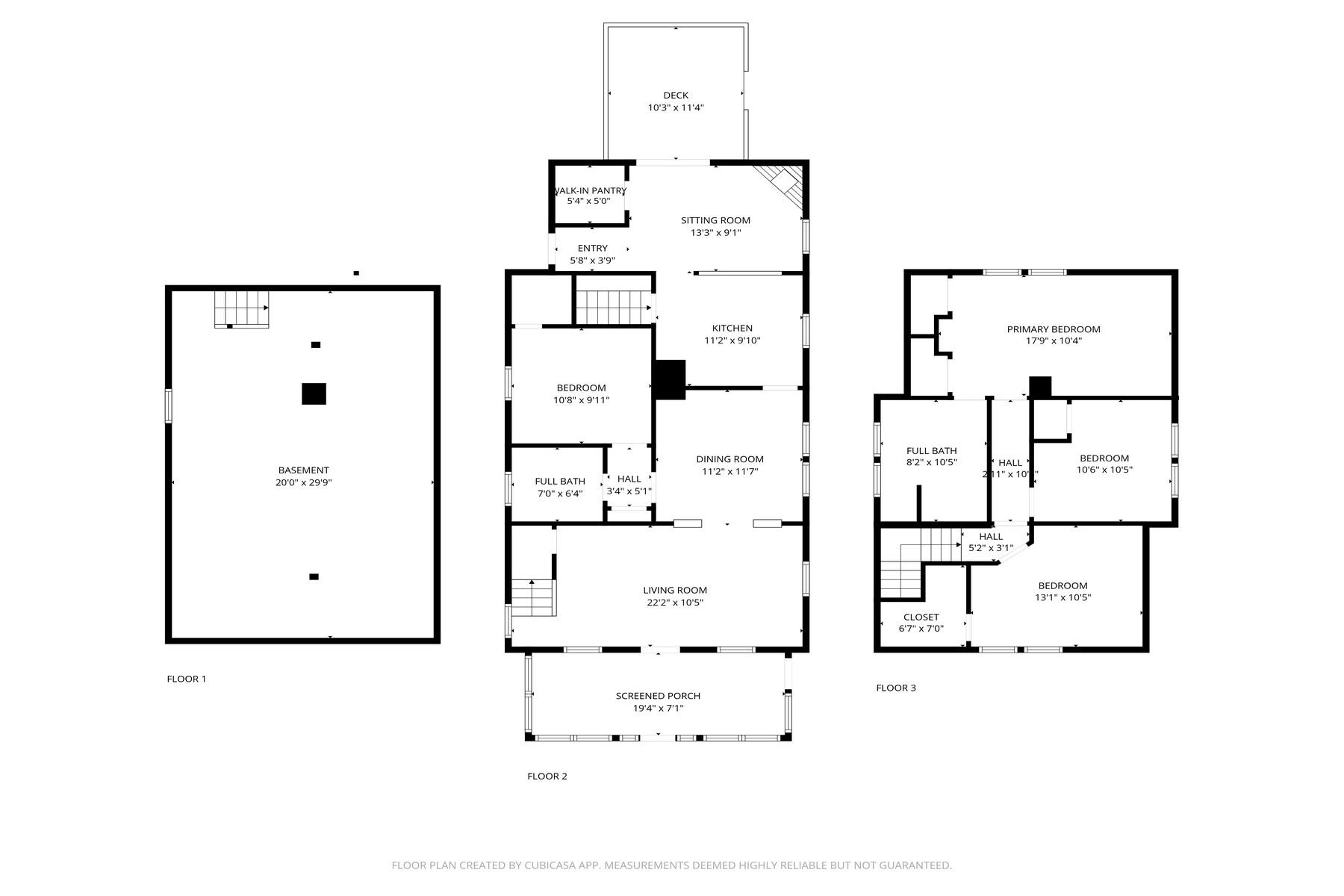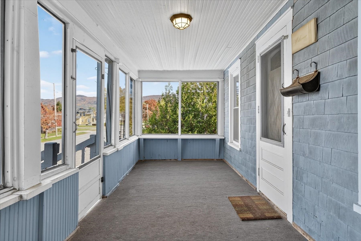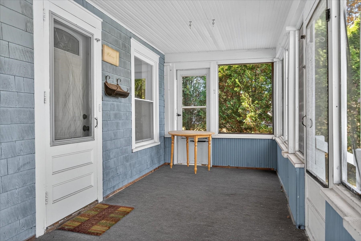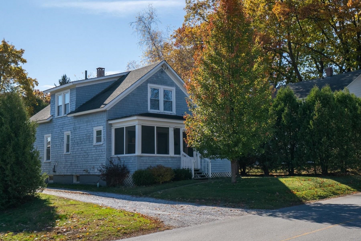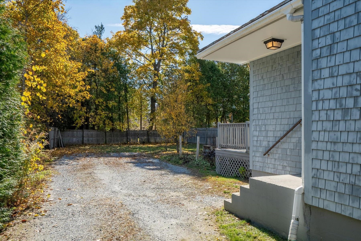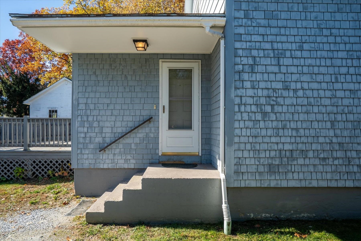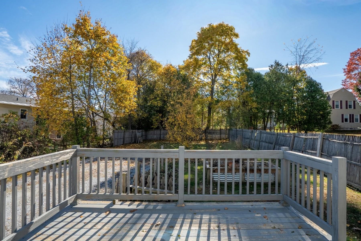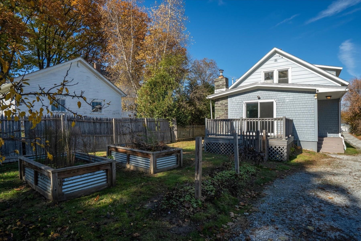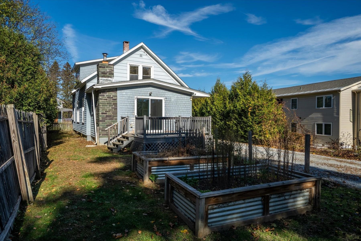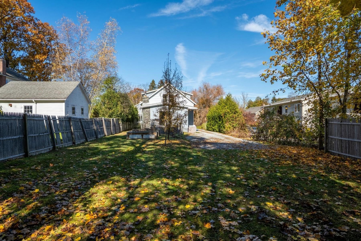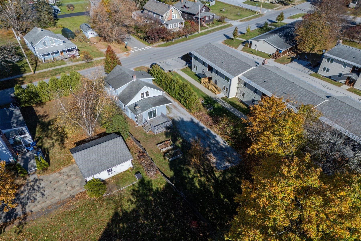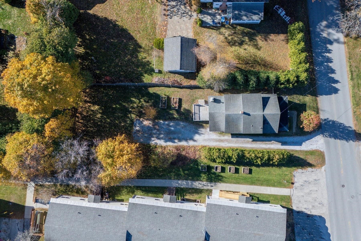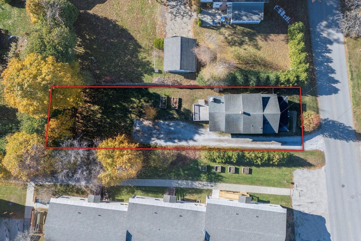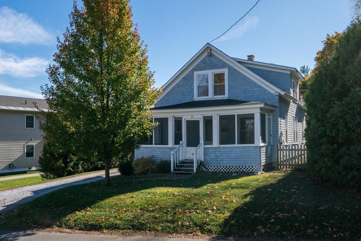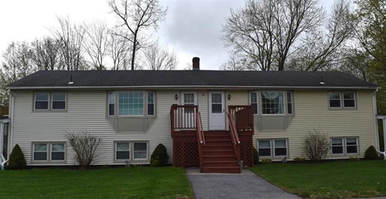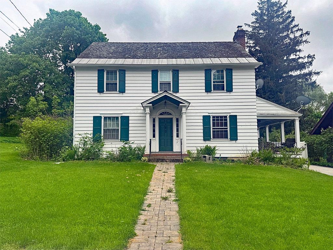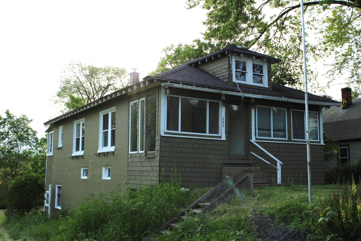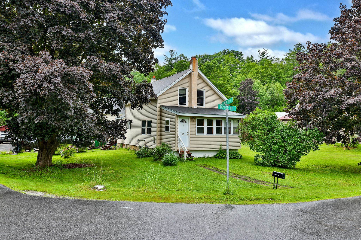1 of 46
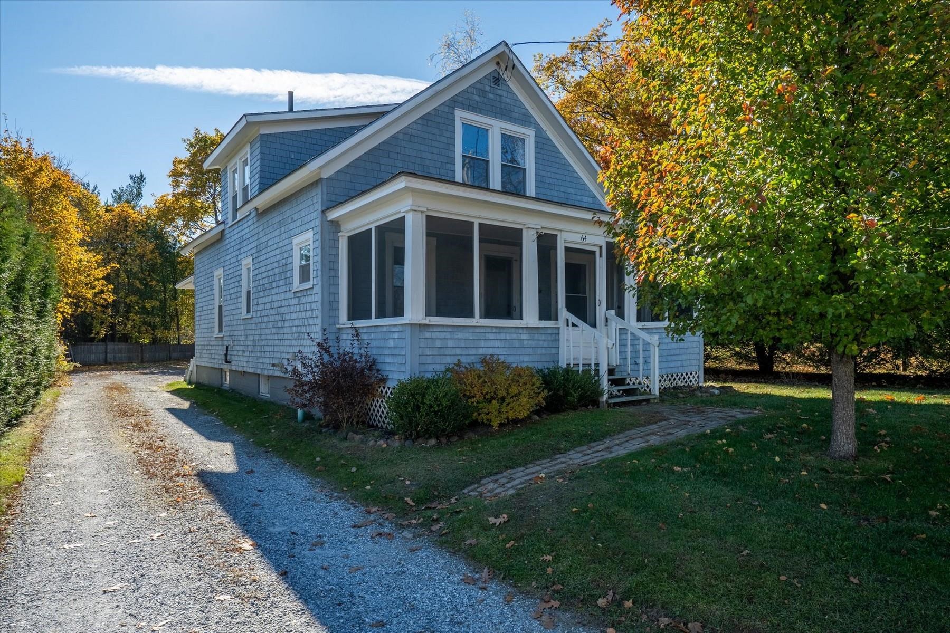
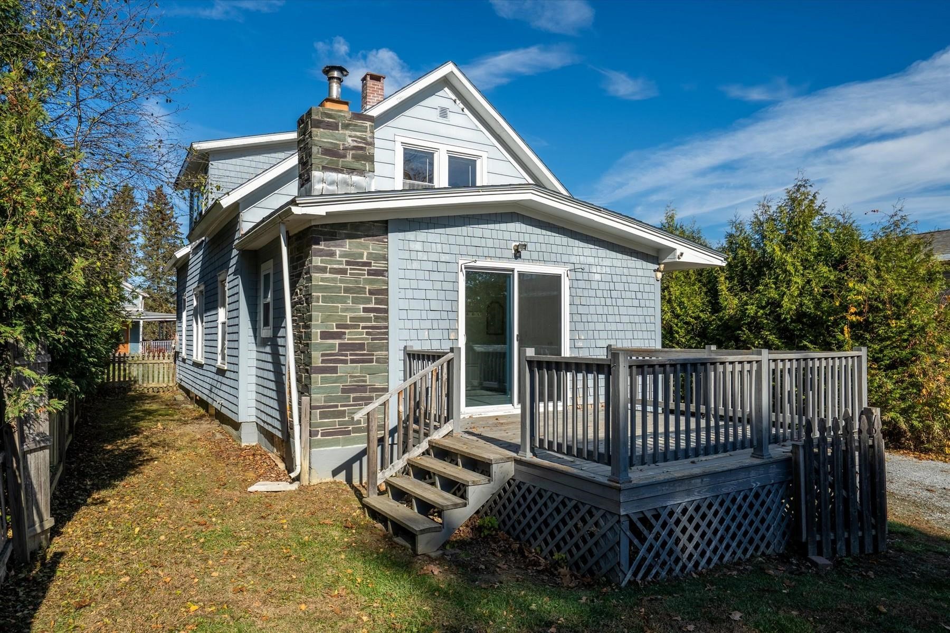
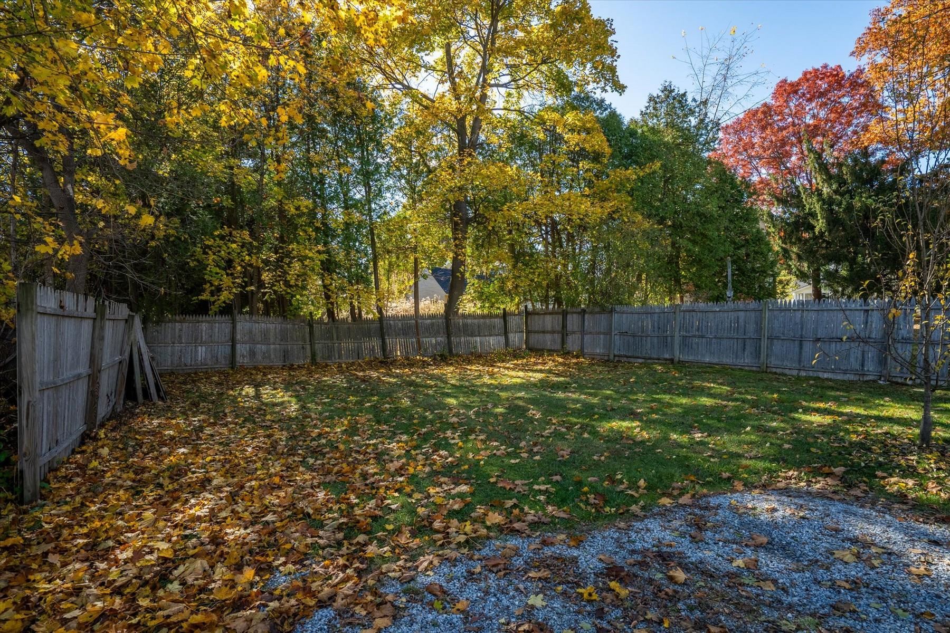
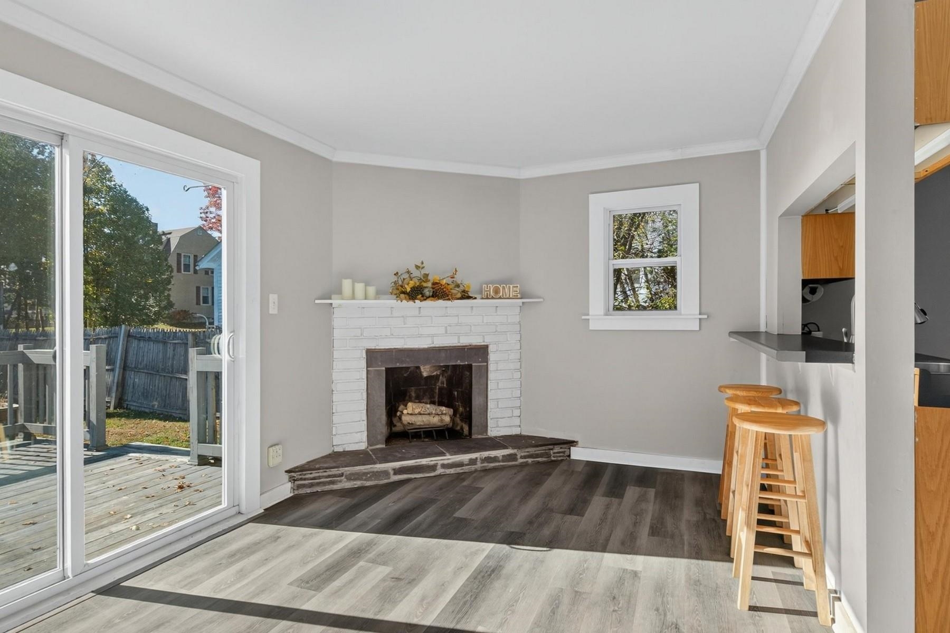
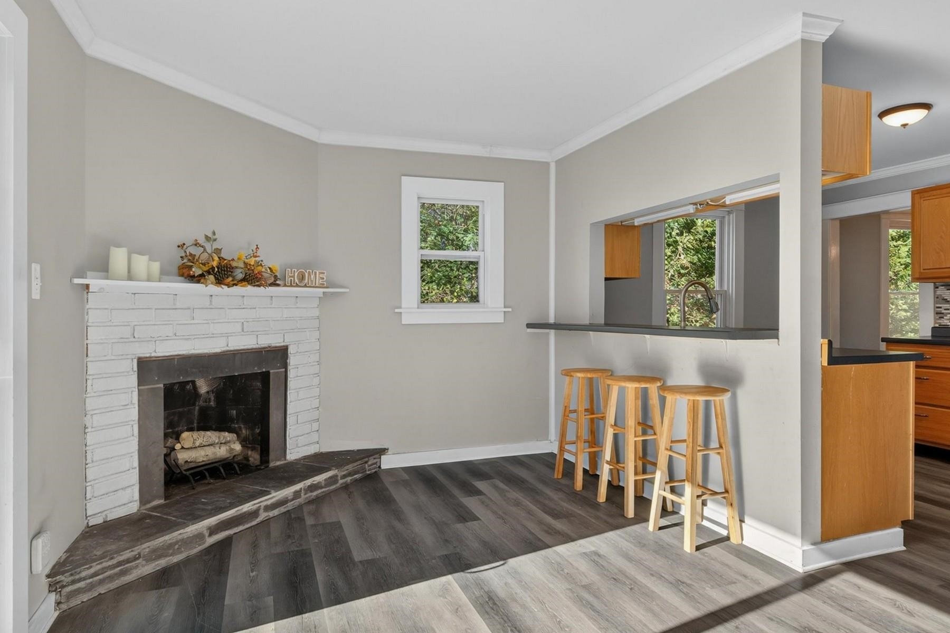
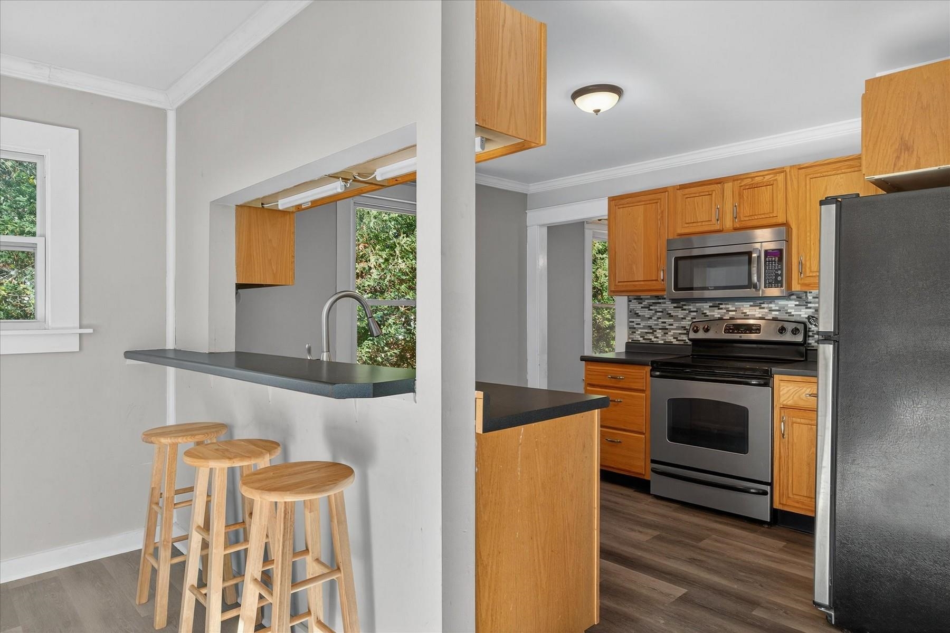
General Property Information
- Property Status:
- Active
- Price:
- $250, 000
- Assessed:
- $0
- Assessed Year:
- County:
- VT-Rutland
- Acres:
- 0.14
- Property Type:
- Single Family
- Year Built:
- 1925
- Agency/Brokerage:
- Karen Heath
Four Seasons Sotheby's Int'l Realty - Bedrooms:
- 4
- Total Baths:
- 2
- Sq. Ft. (Total):
- 1599
- Tax Year:
- 2025
- Taxes:
- $4, 730
- Association Fees:
Step into timeless charm and comfort in this traditional home built in the mid-1920s. True to its era, the design features a simple, thoughtful layout with well-defined rooms, abundant windows filling the home with natural light, and classic touches such as built-ins and a cozy fireplace. The two-story floor plan maximizes space with four comfortable bedrooms, two full baths, and generous closet and storage areas. The modern kitchen boats stainless steel appliances, counter seating, and a spacious walk-in pantry opening to a sunny sitting area and side entry. Entertain with ease in the formal dining room or relax in the large living room complete with wood floors, painted trim, and an open staircase showcasing the home’s traditional character. Outdoor living is equally inviting featuring a wide front porch and south-facing back deck ideal for relaxing or gatherings. The level, partially fenced yard offers raised garden beds, ample parking, and a covered entry for added convenience. A slate chimney reflects the home’s historic craftsmanship, while vinyl replacement windows, a heat-pump water heater, single roof, and updated electrical provide comfort, efficiency and peace of mind, while leaving room to personalize with a few painting projects next summer. Experience the perfect balance of vintage charm and modern livability in this classic 1920s home — ready to welcome its next chapter.
Interior Features
- # Of Stories:
- 1.5
- Sq. Ft. (Total):
- 1599
- Sq. Ft. (Above Ground):
- 1599
- Sq. Ft. (Below Ground):
- 0
- Sq. Ft. Unfinished:
- 816
- Rooms:
- 8
- Bedrooms:
- 4
- Baths:
- 2
- Interior Desc:
- Blinds, Ceiling Fan, Dining Area, 1 Fireplace, Hearth, Primary BR w/ BA, Natural Light, Walk-in Pantry, Programmable Thermostat, 1st Floor Laundry
- Appliances Included:
- Dishwasher, Dryer, Microwave, Electric Range, Refrigerator, Washer, Heat Pump Water Heater
- Flooring:
- Carpet, Laminate, Vinyl, Wood
- Heating Cooling Fuel:
- Water Heater:
- Basement Desc:
- Concrete, Concrete Floor, Full, Interior Stairs, Sump Pump, Unfinished
Exterior Features
- Style of Residence:
- New Englander
- House Color:
- Slate Blue
- Time Share:
- No
- Resort:
- Exterior Desc:
- Exterior Details:
- Deck, Partial Fence , Garden Space, Natural Shade, Screened Porch
- Amenities/Services:
- Land Desc.:
- City Lot, Level, Near Public Transportatn
- Suitable Land Usage:
- Roof Desc.:
- Shingle
- Driveway Desc.:
- Gravel
- Foundation Desc.:
- Concrete
- Sewer Desc.:
- Public
- Garage/Parking:
- No
- Garage Spaces:
- 0
- Road Frontage:
- 46
Other Information
- List Date:
- 2025-11-03
- Last Updated:


