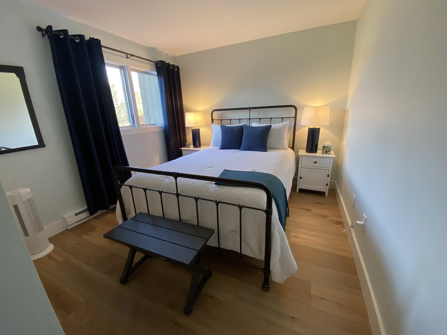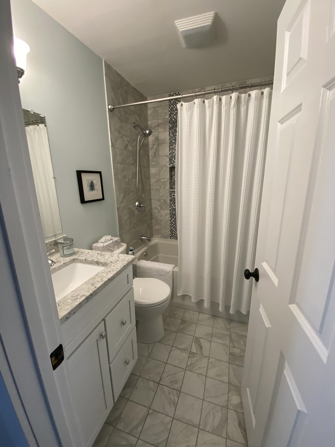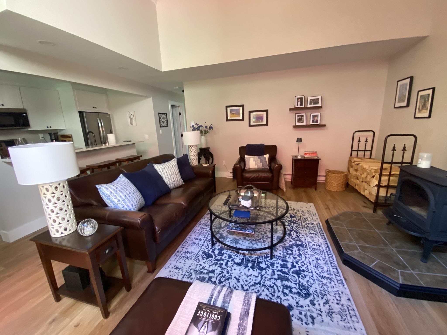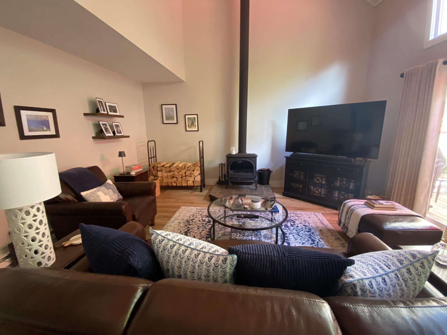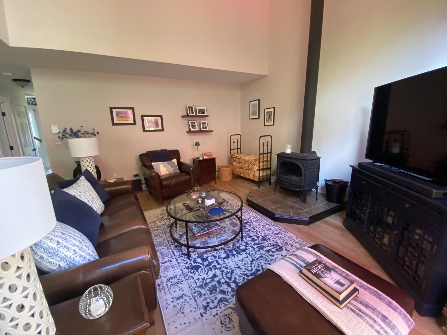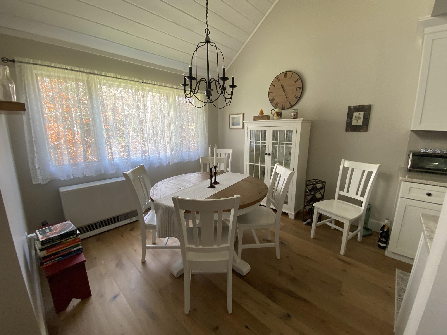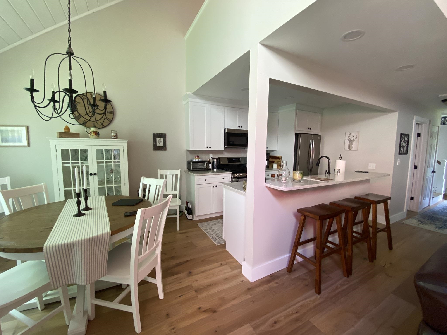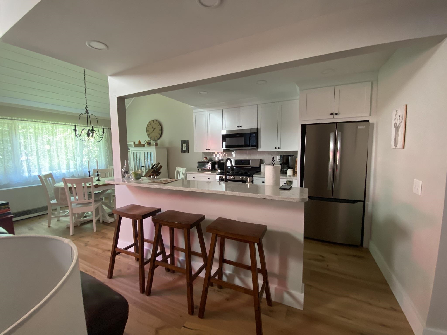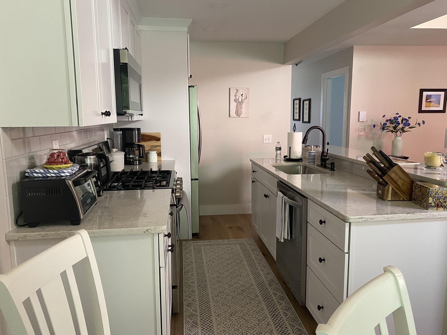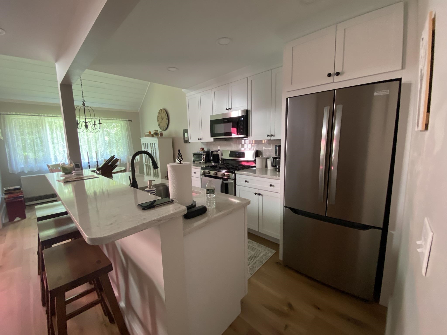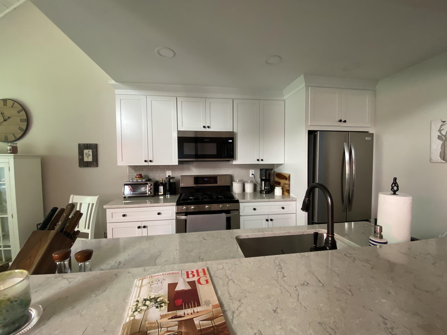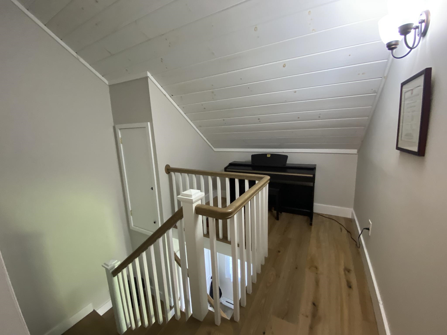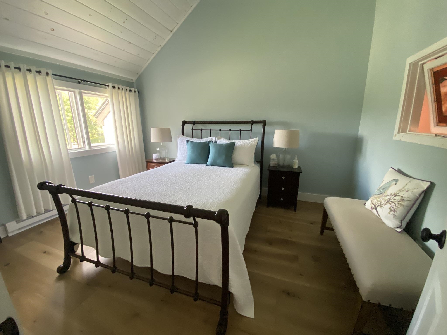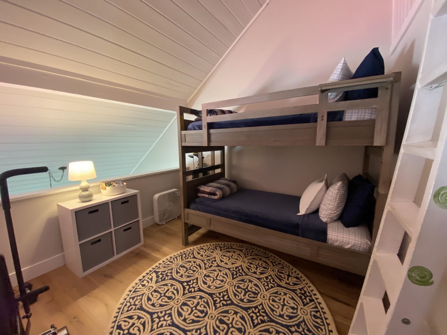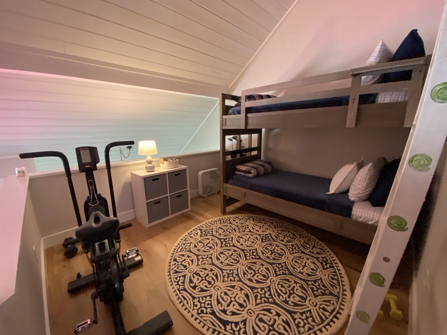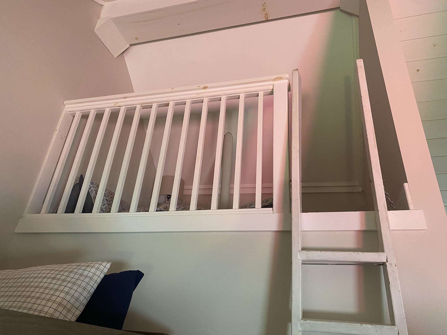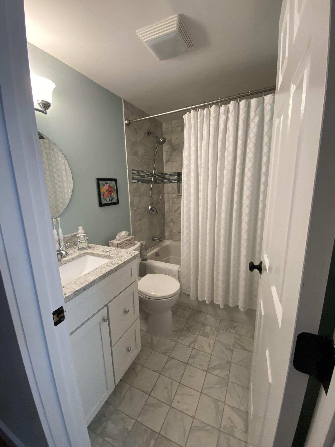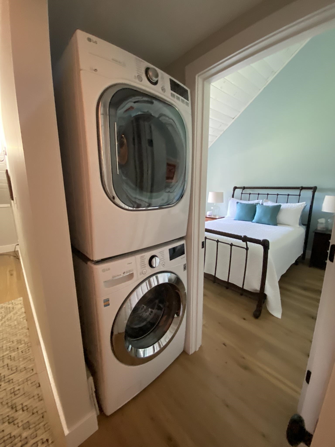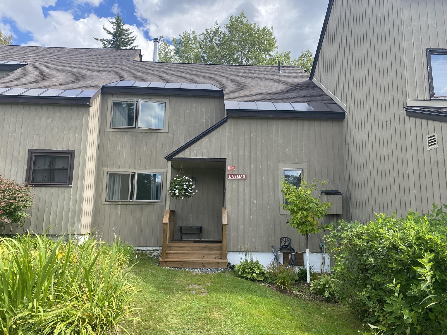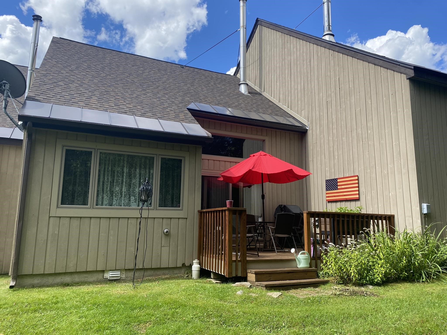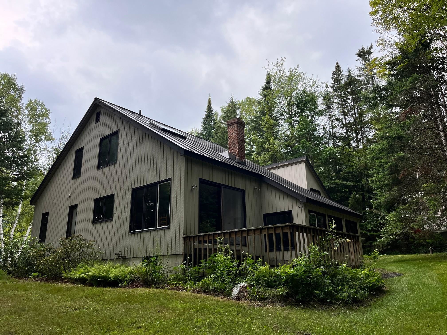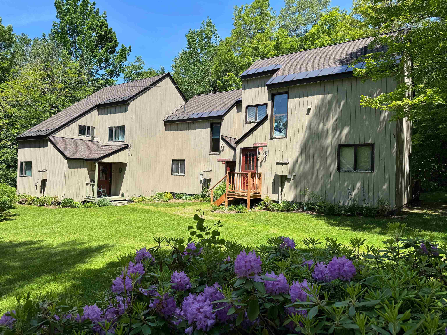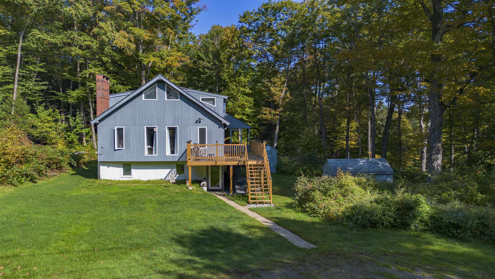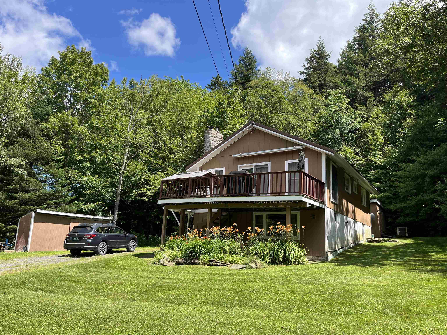1 of 26
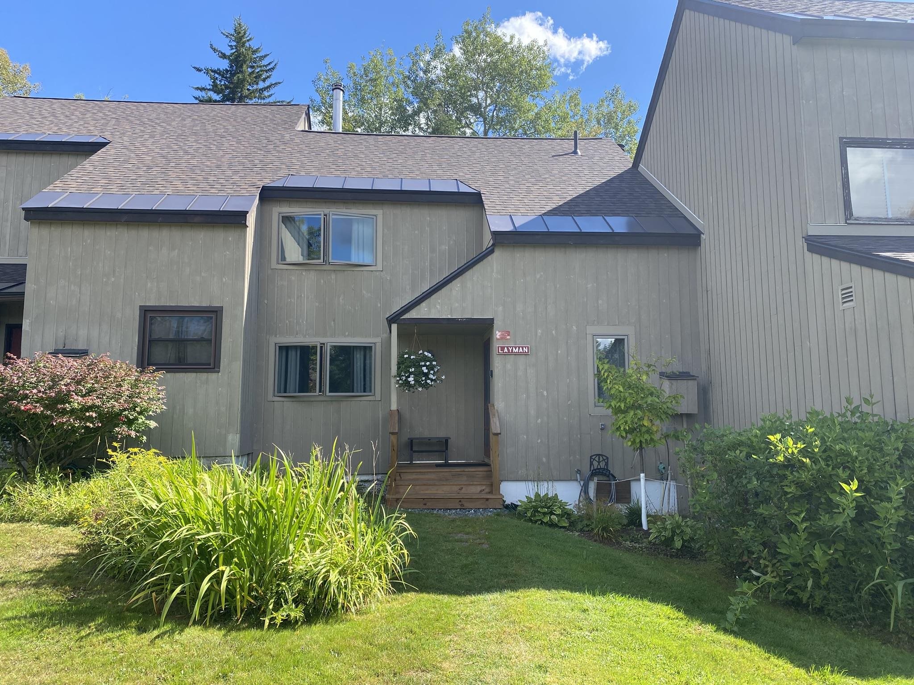
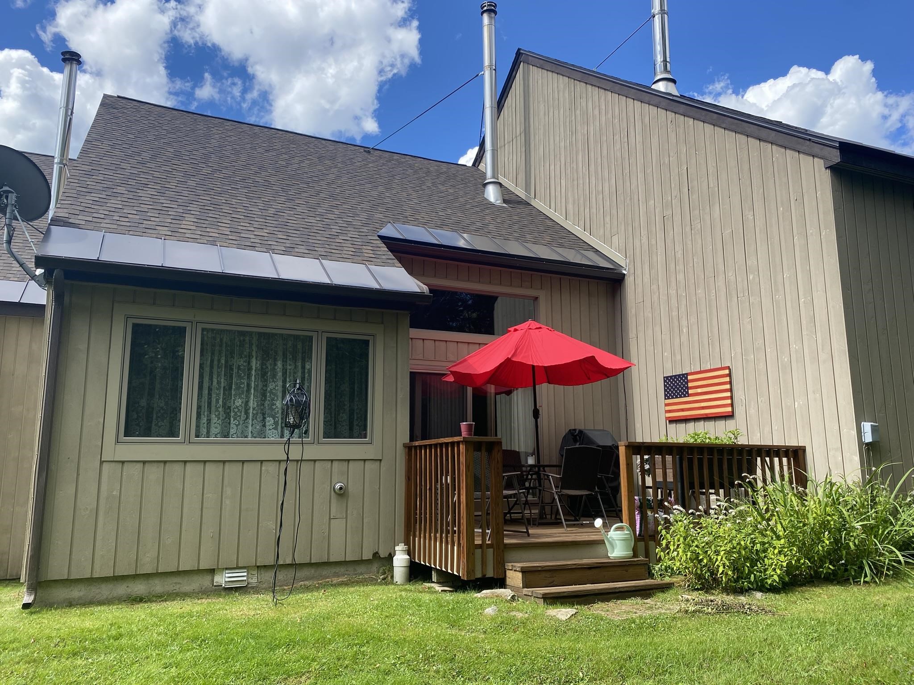
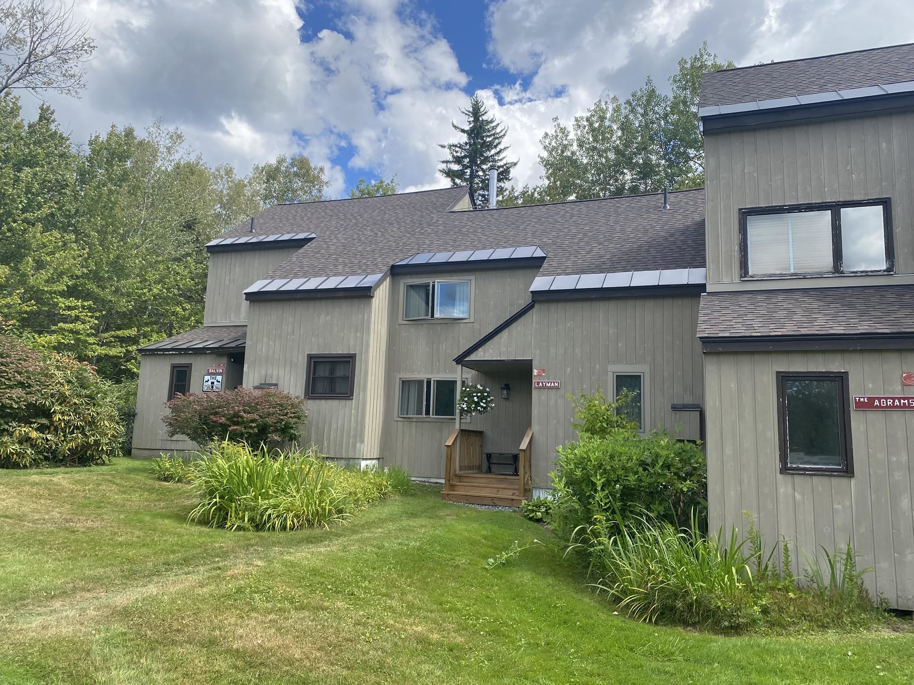
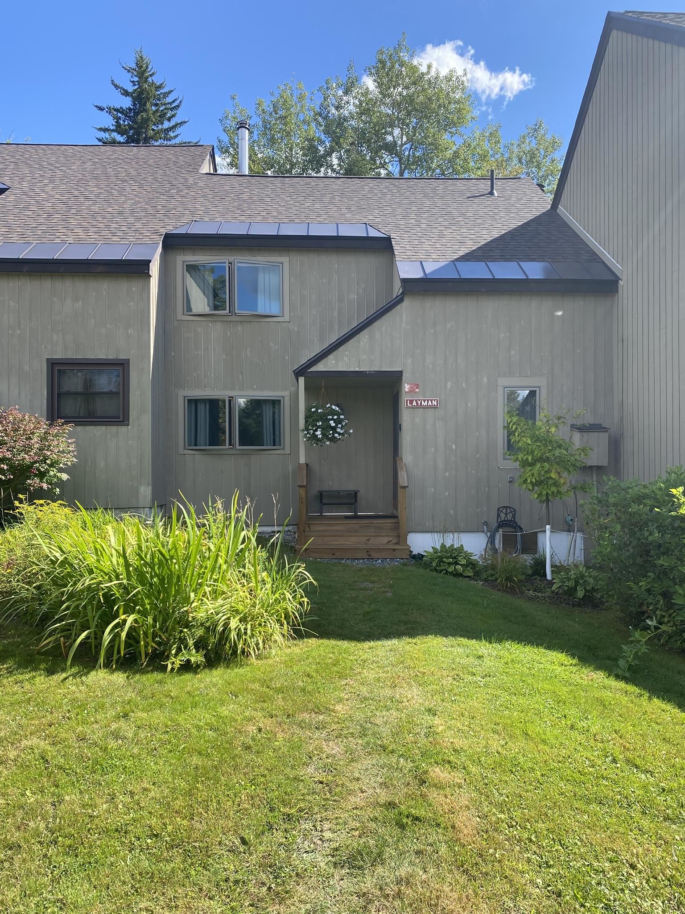
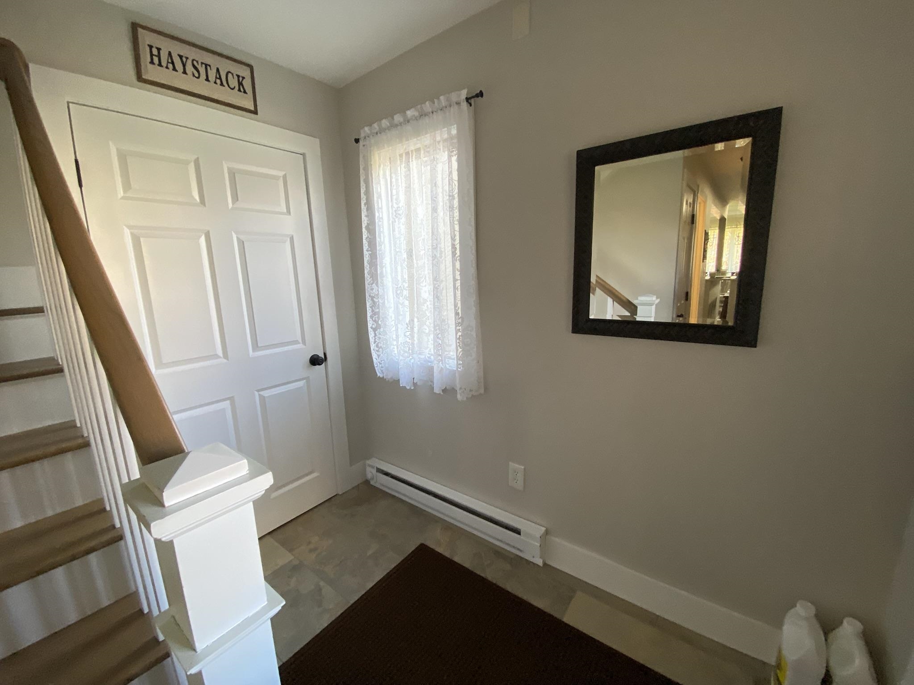
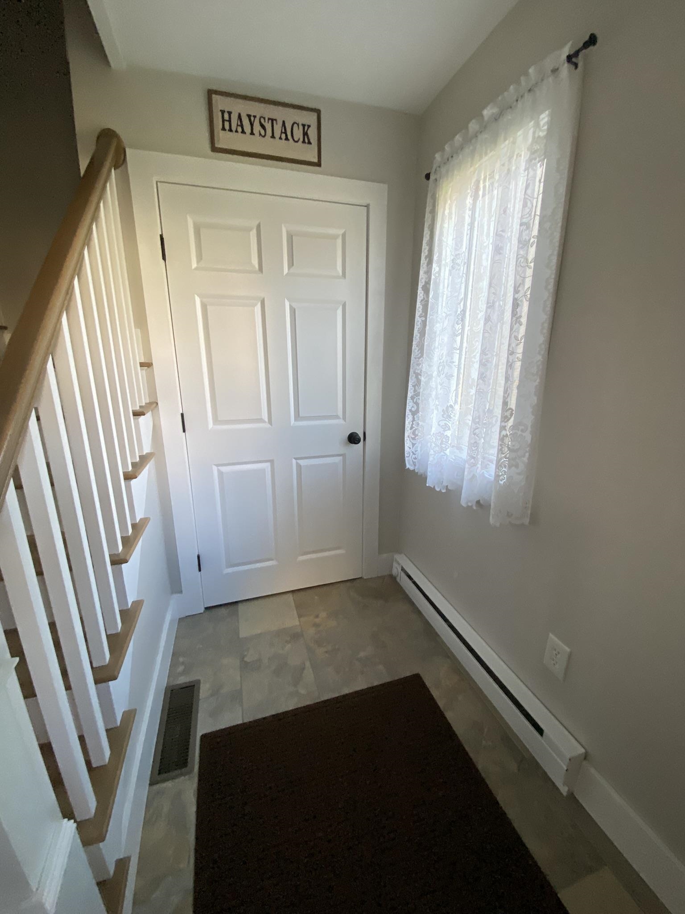
General Property Information
- Property Status:
- Active
- Price:
- $329, 000
- Unit Number
- 20
- Assessed:
- $0
- Assessed Year:
- County:
- VT-Windham
- Acres:
- 0.00
- Property Type:
- Condo
- Year Built:
- 1972
- Agency/Brokerage:
- Jennifer Densmore
Deerfield Valley Real Estate - Bedrooms:
- 3
- Total Baths:
- 2
- Sq. Ft. (Total):
- 1500
- Tax Year:
- 2025
- Taxes:
- $2, 753
- Association Fees:
This 2-bedroom plus loft, 2-bath middle-unit townhouse in Mountain Ponds offers a warm and inviting layout perfect for year-round living or a getaway retreat. The entryway features a mudroom leading to an open-concept living area with a wood-burning stove, dining nook, and a fully equipped kitchen with new appliances. The main level also includes a bedroom, full bath, and access to a spacious deck overlooking the 7th hole of the Haystack Golf Course—ideal for relaxing or entertaining. Upstairs, you’ll find the primary bedroom, a full bath, a cozy loft area, and an additional loft space perfect for storage. There’s also a great spot for a home office at the top of the stairs. The lower level includes a well-insulated crawlspace for extra storage. Mysa Themostat. Association dues conveniently cover walkway shoveling, plowing, firewood, landscaping, annual chimney cleaning, and trash removal. Perfectly located near Haystack Mountain and a wealth of outdoor recreation opportunities, including hiking, biking, golfing, snowmobiling, and snowshoeing. Downtown Wilmington’s shops and restaurants are just minutes away, and Mount Snow is only 3 miles from your door. Make this inviting townhouse your Vermont retreat.
Interior Features
- # Of Stories:
- 2
- Sq. Ft. (Total):
- 1500
- Sq. Ft. (Above Ground):
- 1500
- Sq. Ft. (Below Ground):
- 0
- Sq. Ft. Unfinished:
- 0
- Rooms:
- 7
- Bedrooms:
- 3
- Baths:
- 2
- Interior Desc:
- Cathedral Ceiling, Natural Light, Wood Stove Insert
- Appliances Included:
- Dishwasher, Dryer, Microwave, Refrigerator, Washer, Gas Stove, Electric Water Heater
- Flooring:
- Tile, Wood
- Heating Cooling Fuel:
- Water Heater:
- Basement Desc:
- Crawl Space
Exterior Features
- Style of Residence:
- Townhouse
- House Color:
- Time Share:
- No
- Resort:
- Exterior Desc:
- Exterior Details:
- Deck
- Amenities/Services:
- Land Desc.:
- Condo Development, Country Setting, Landscaped, Wooded, Abuts Golf Course
- Suitable Land Usage:
- Roof Desc.:
- Asphalt Shingle
- Driveway Desc.:
- Common/Shared, Gravel
- Foundation Desc.:
- Concrete
- Sewer Desc.:
- Community
- Garage/Parking:
- No
- Garage Spaces:
- 0
- Road Frontage:
- 0
Other Information
- List Date:
- 2025-11-03
- Last Updated:


