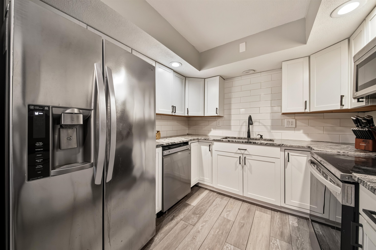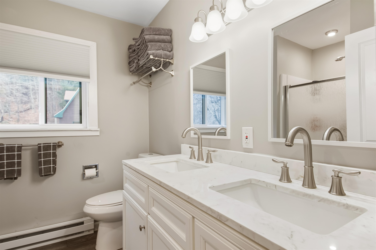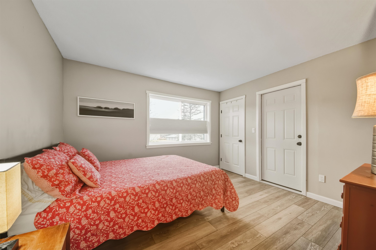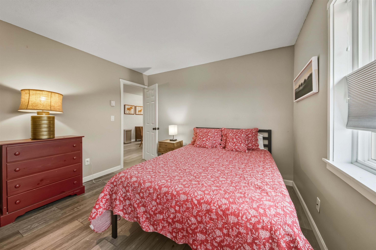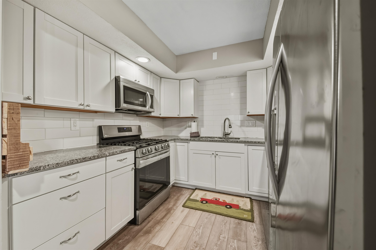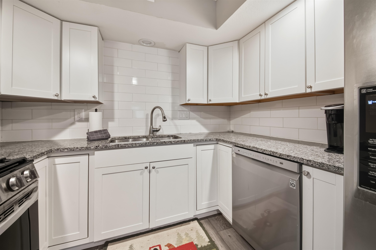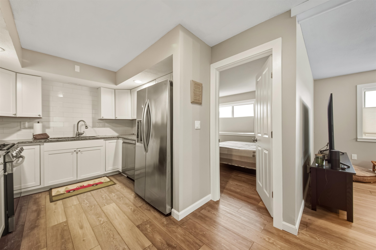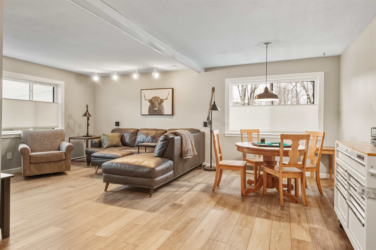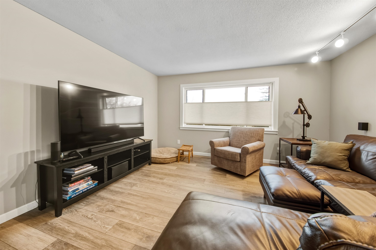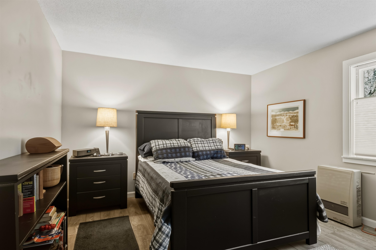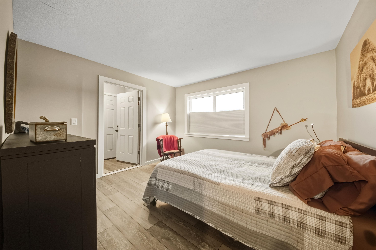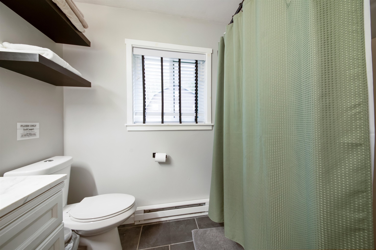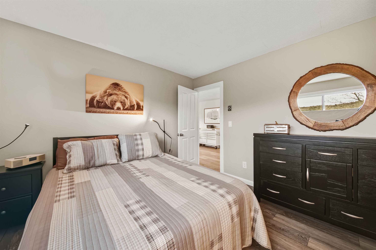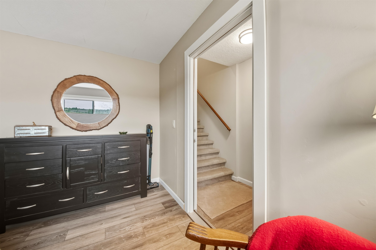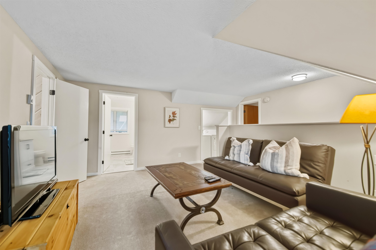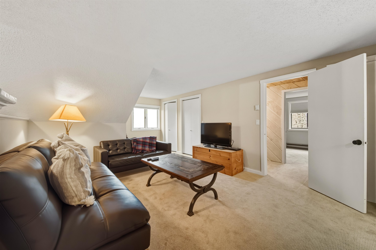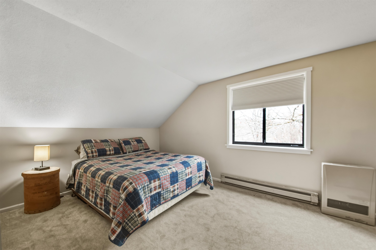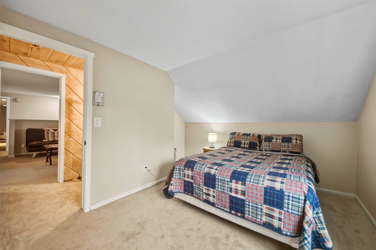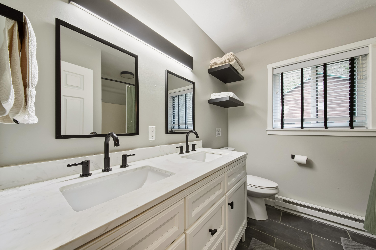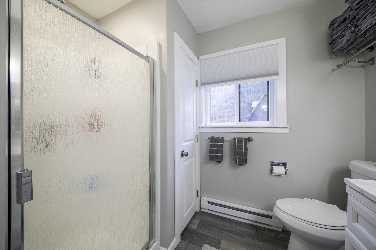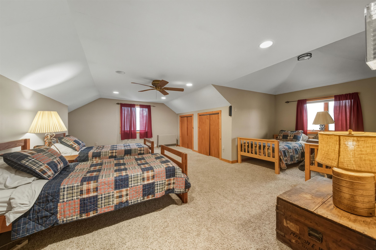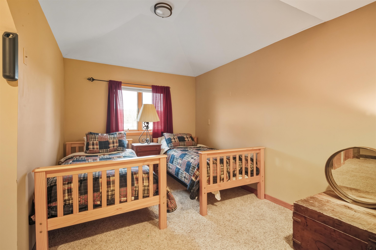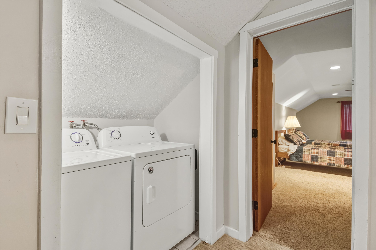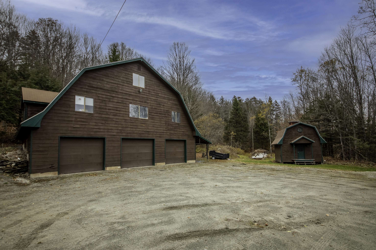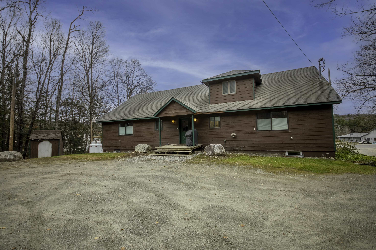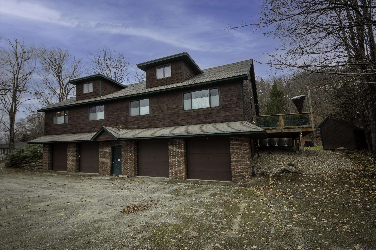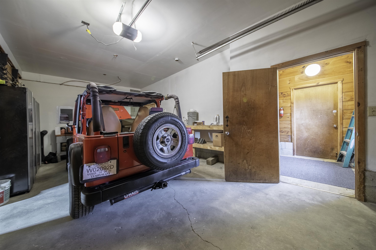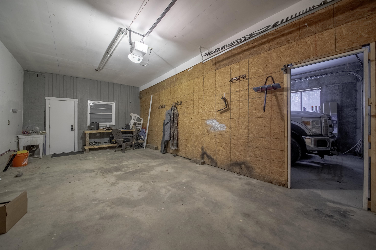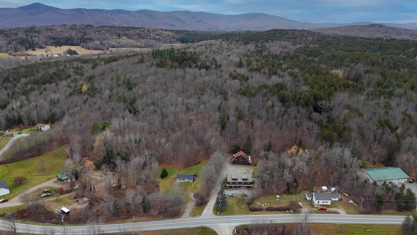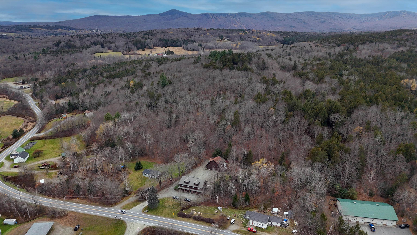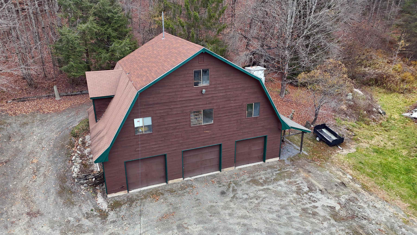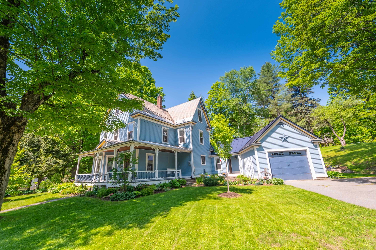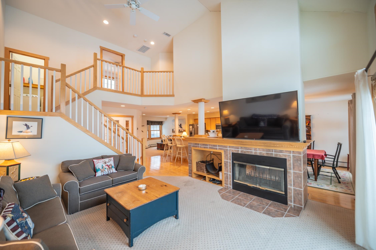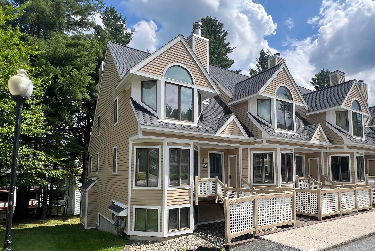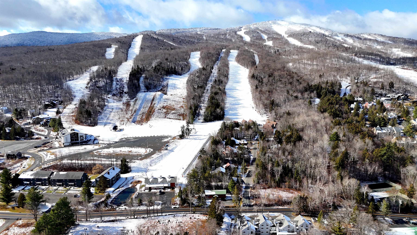1 of 41
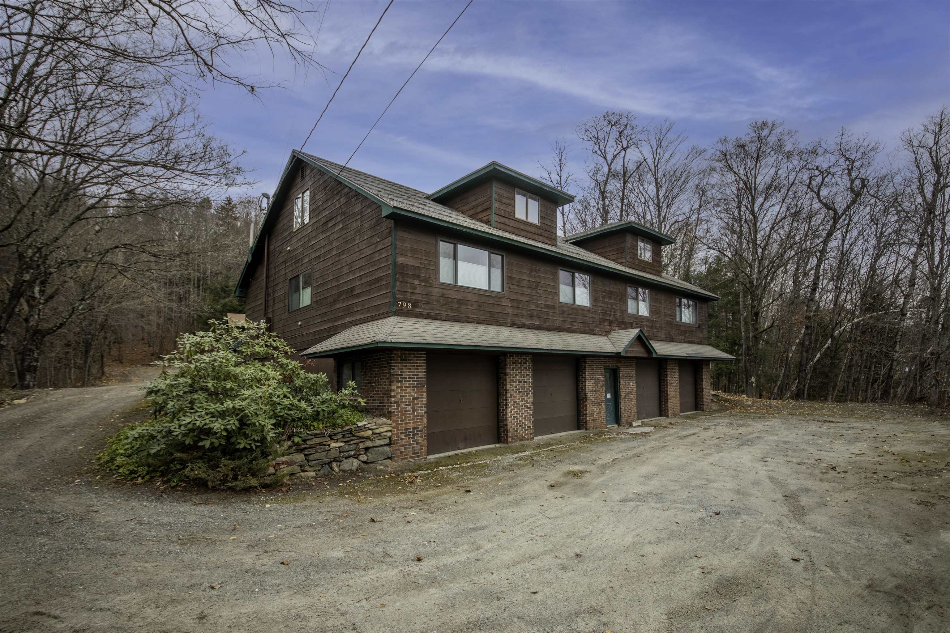
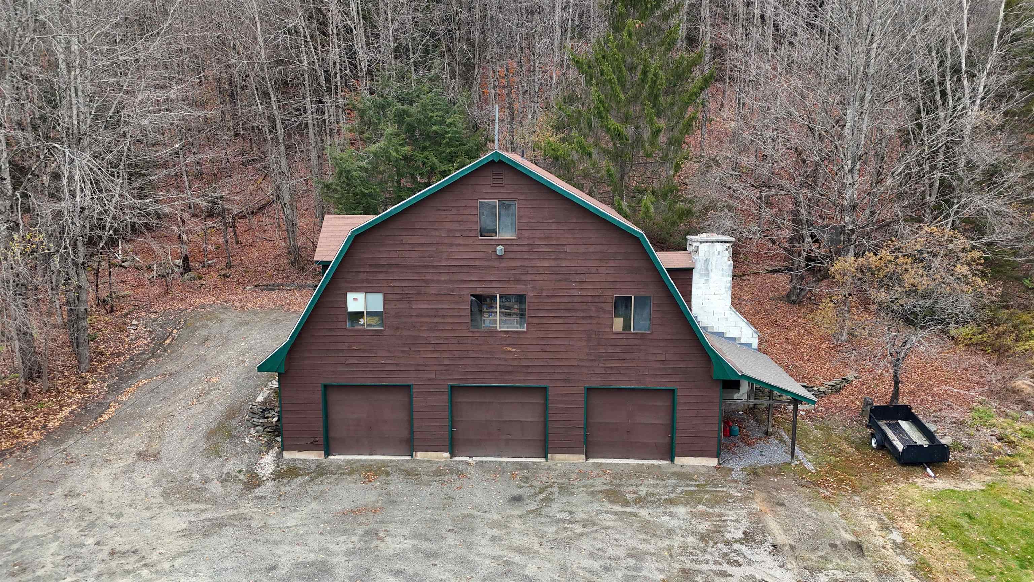
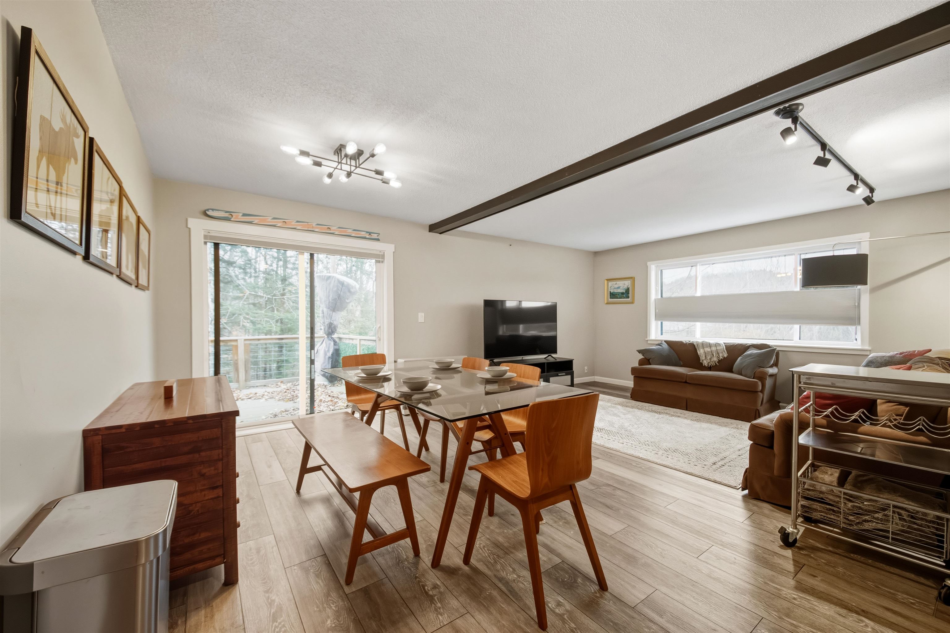
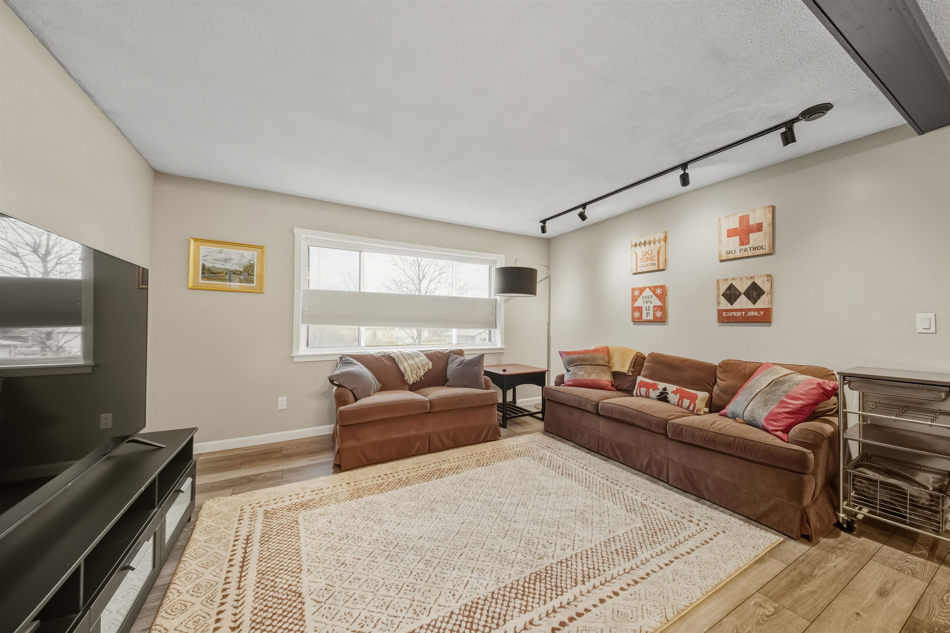
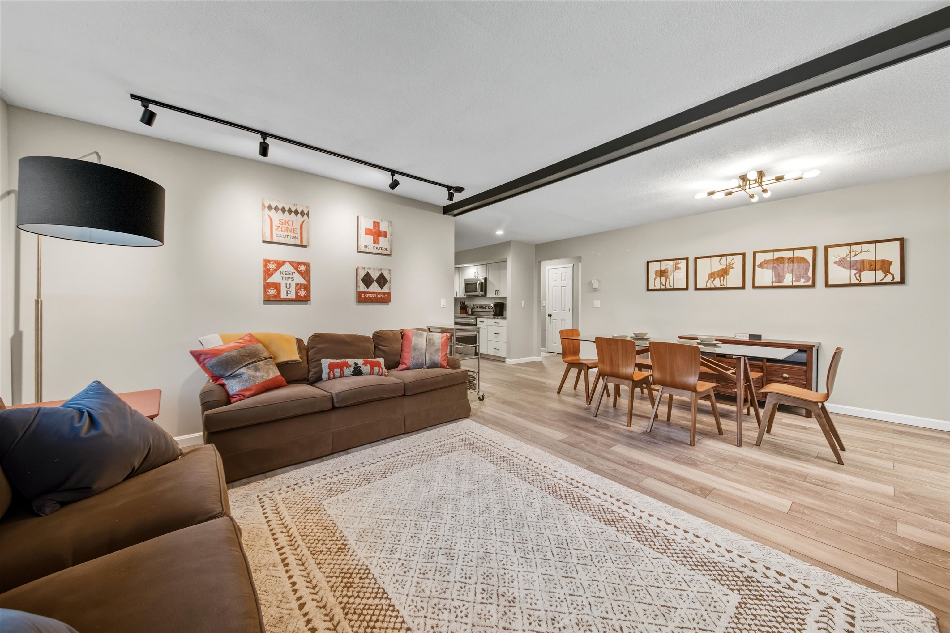
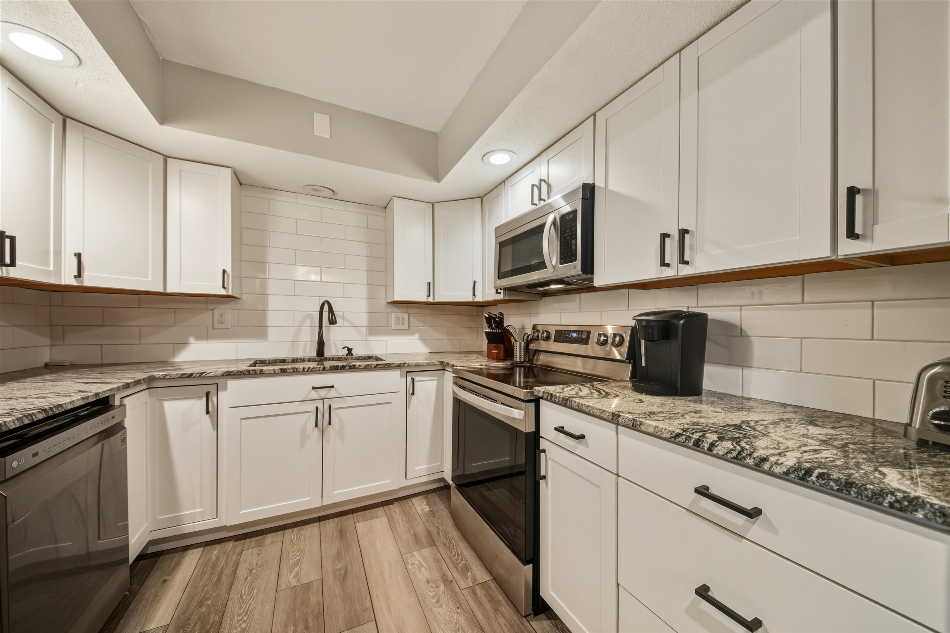
General Property Information
- Property Status:
- Active
- Price:
- $799, 000
- Assessed:
- $0
- Assessed Year:
- County:
- VT-Windham
- Acres:
- 1.05
- Property Type:
- Single Family
- Year Built:
- 1981
- Agency/Brokerage:
- Betsy Wadsworth
Four Seasons Sotheby's Int'l Realty - Bedrooms:
- 5
- Total Baths:
- 3
- Sq. Ft. (Total):
- 3091
- Tax Year:
- 2025
- Taxes:
- $6, 044
- Association Fees:
Multi-Family & Commercial Opportunity in Wilmington, Vermont Set on 1.05 acres just outside Wilmington village, this versatile property offers two recently renovated apartments totaling five bedrooms, each with its own two-car garage perfect for owner occupancy, rental income, or staff housing. The main building features updated interiors with modern kitchens, stylish baths, and new flooring throughout, combining contemporary finishes with a convenient, low-maintenance layout. The property has also been upgraded with a brand-new five-bedroom septic system, providing peace of mind and long-term value. Behind the main residence sits a spacious three-bay garage with a full upper level, ideal for a workshop, contractor space, or additional storage. A smaller outbuilding nearby offers even more flexibility for tools, recreational gear, or seasonal items. Whether you’re seeking an investment property, a home with income potential, or a commercial space with ample storage, this Wilmington location offers endless possibilities just minutes from Mount Snow Resort, Lake Whitingham, and the shops and dining of downtown Wilmington. On the MooVer Route
Interior Features
- # Of Stories:
- 2
- Sq. Ft. (Total):
- 3091
- Sq. Ft. (Above Ground):
- 3091
- Sq. Ft. (Below Ground):
- 0
- Sq. Ft. Unfinished:
- 0
- Rooms:
- 12
- Bedrooms:
- 5
- Baths:
- 3
- Interior Desc:
- Blinds, Dining Area, Furnished, Kitchen/Family, Natural Light, Natural Woodwork
- Appliances Included:
- Dishwasher, Dryer, Microwave, Electric Range, Gas Range, Refrigerator, Washer
- Flooring:
- Manufactured
- Heating Cooling Fuel:
- Water Heater:
- Basement Desc:
- Concrete
Exterior Features
- Style of Residence:
- Multi-Family
- House Color:
- Time Share:
- No
- Resort:
- Exterior Desc:
- Exterior Details:
- Deck, Natural Shade, Outbuilding
- Amenities/Services:
- Land Desc.:
- Recreational, Ski Area, Near Golf Course, Near Shopping, Near Skiing, Near Snowmobile Trails, Near Public Transportatn, Near School(s)
- Suitable Land Usage:
- Roof Desc.:
- Asphalt Shingle
- Driveway Desc.:
- Gravel
- Foundation Desc.:
- Concrete Slab
- Sewer Desc.:
- Septic
- Garage/Parking:
- Yes
- Garage Spaces:
- 7
- Road Frontage:
- 150
Other Information
- List Date:
- 2025-11-03
- Last Updated:


