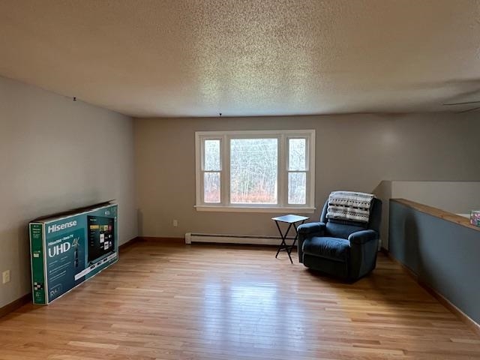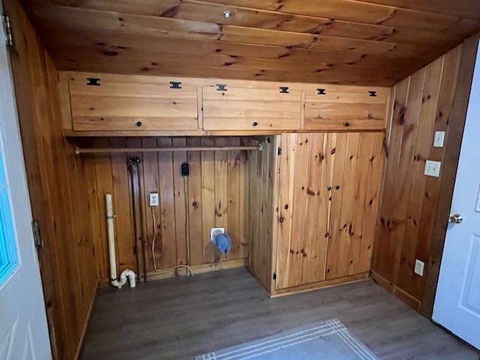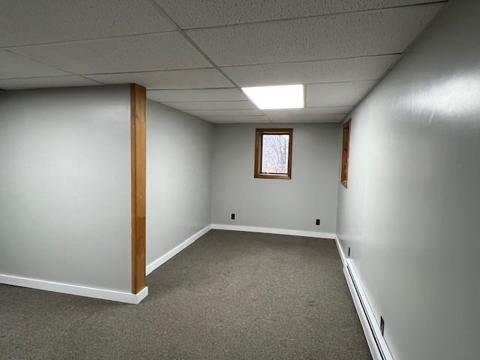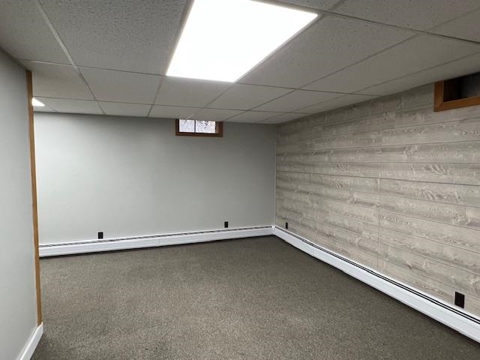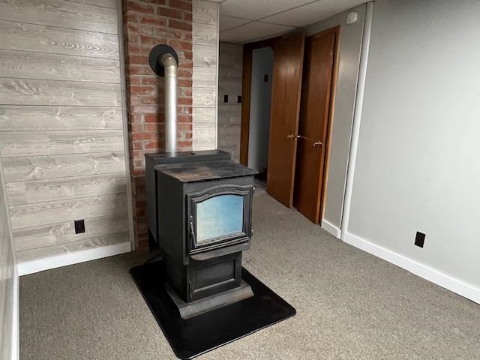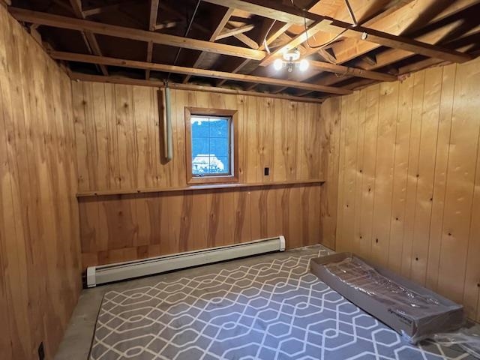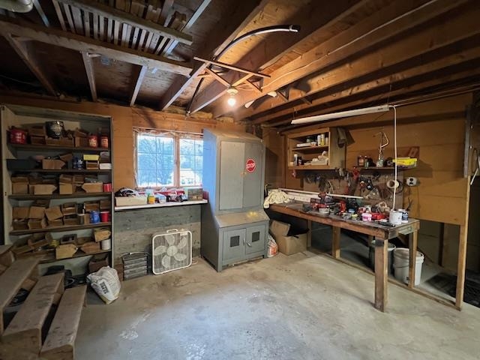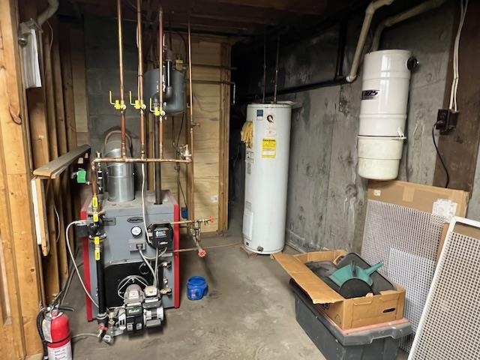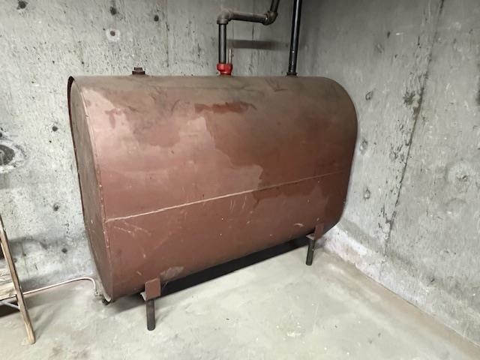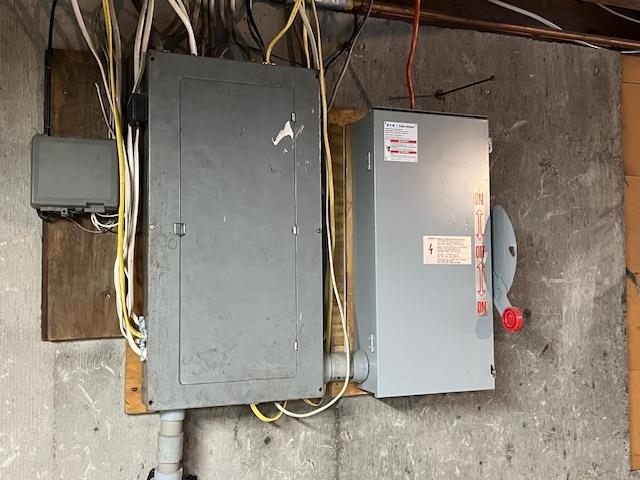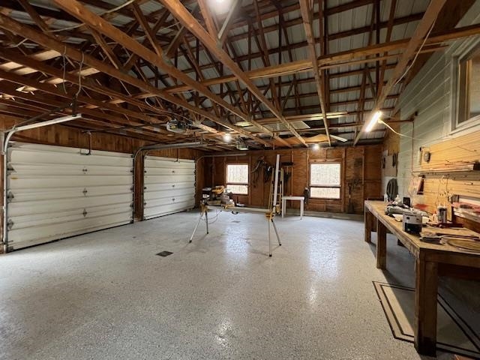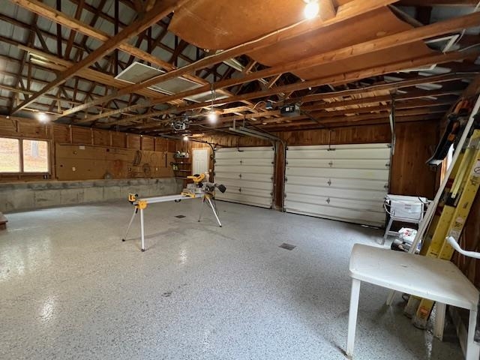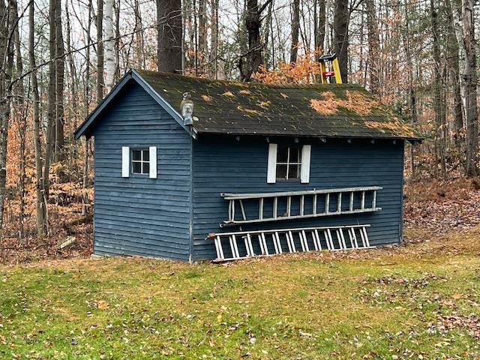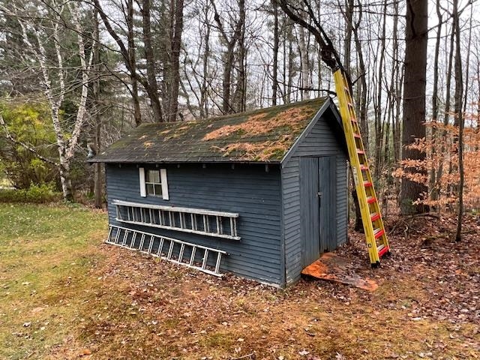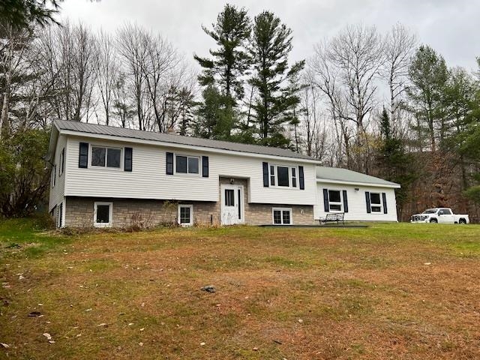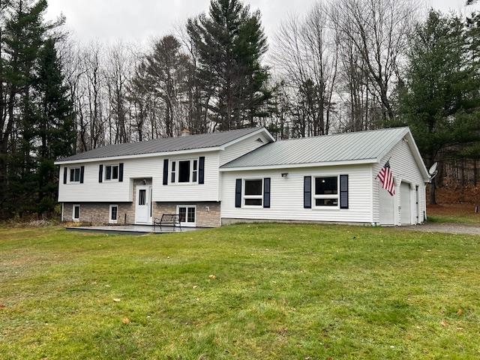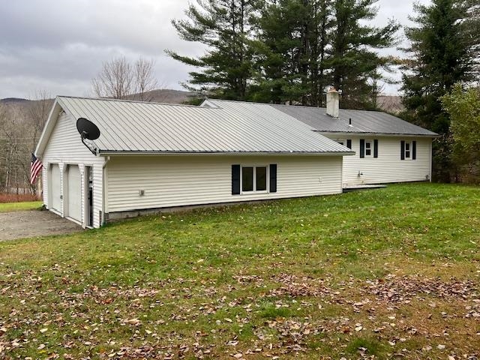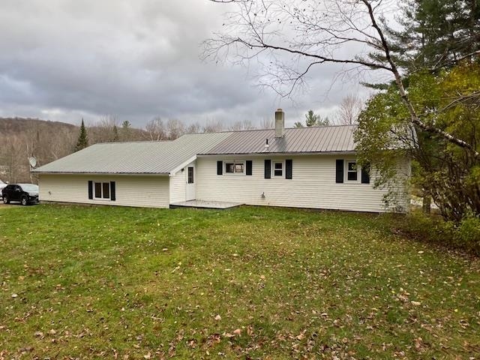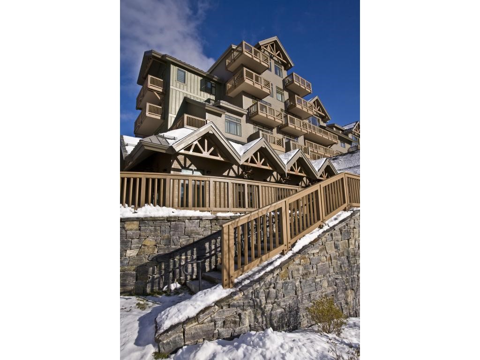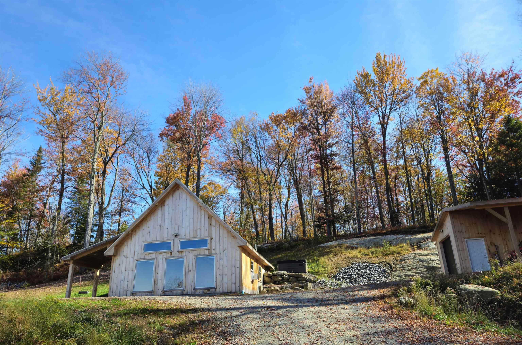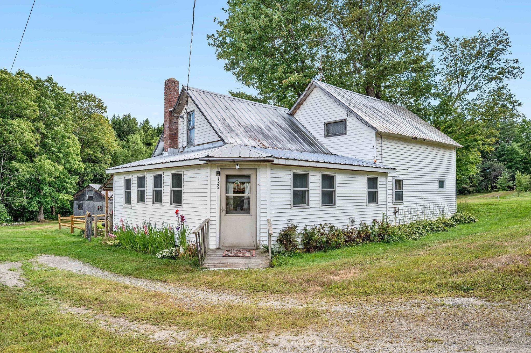1 of 27
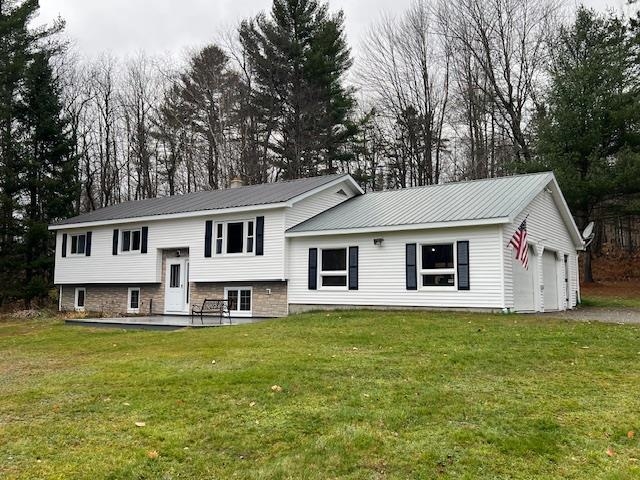
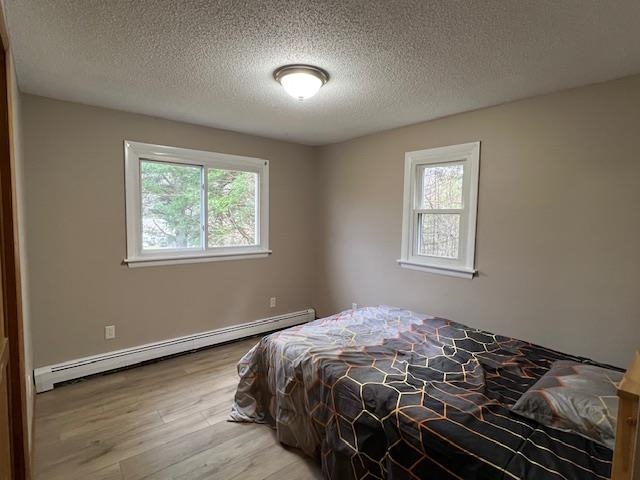


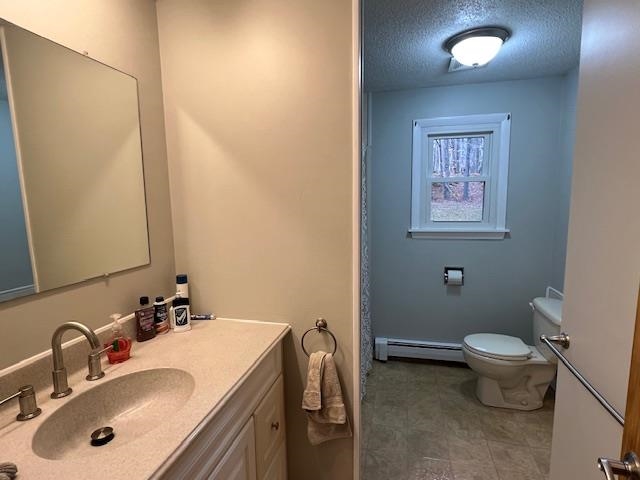

General Property Information
- Property Status:
- Active
- Price:
- $329, 000
- Assessed:
- $0
- Assessed Year:
- County:
- VT-Orleans
- Acres:
- 1.50
- Property Type:
- Single Family
- Year Built:
- 1978
- Agency/Brokerage:
- Brian Simoneau
RE/MAX All Seasons Realty - Bedrooms:
- 3
- Total Baths:
- 1
- Sq. Ft. (Total):
- 1665
- Tax Year:
- 2025
- Taxes:
- $3, 669
- Association Fees:
Welcome to this move-in ready home that combines timeless charm with modern updates. Owned by the same family since its construction in 1978, this well-maintained property offers comfort, convenience, and peace of mind. Recent improvements include new bedroom flooring, fresh paint throughout, new light fixtures, basement ceiling, a new dishwasher and microwave hood, epoxy-coated garage flooring, and a newer hot water boiler. The exterior is designed for low maintenance with vinyl siding, a durable metal roof, and rain gutters equipped with leaf guards. The attached garage provides direct access into the home for added ease. Inside, the main floor features a functional layout with a laundry and entry room, a spacious living room, dining area, kitchen, three bedrooms, and a full bathroom. The partial finished basement adds extra living space with a cozy family or recreation room warmed by a wood pellet stove, plus a partially finished spare room complete with a closet—ideal for guests, hobbies, or a home office. Don’t miss your chance to own this updated, turnkey property. Schedule your showing today!
Interior Features
- # Of Stories:
- 1
- Sq. Ft. (Total):
- 1665
- Sq. Ft. (Above Ground):
- 1165
- Sq. Ft. (Below Ground):
- 500
- Sq. Ft. Unfinished:
- 556
- Rooms:
- 7
- Bedrooms:
- 3
- Baths:
- 1
- Interior Desc:
- Appliances Included:
- Flooring:
- Heating Cooling Fuel:
- Water Heater:
- Basement Desc:
- Bulkhead, Concrete, Full, Partially Finished
Exterior Features
- Style of Residence:
- Raised Ranch
- House Color:
- White
- Time Share:
- No
- Resort:
- Exterior Desc:
- Exterior Details:
- Amenities/Services:
- Land Desc.:
- Country Setting
- Suitable Land Usage:
- Roof Desc.:
- Metal
- Driveway Desc.:
- Gravel
- Foundation Desc.:
- Concrete
- Sewer Desc.:
- On-Site Septic Exists, Private
- Garage/Parking:
- Yes
- Garage Spaces:
- 2
- Road Frontage:
- 535
Other Information
- List Date:
- 2025-11-01
- Last Updated:



