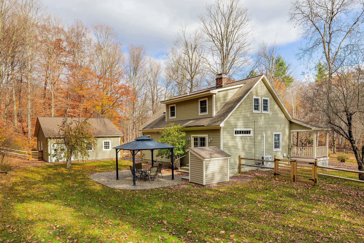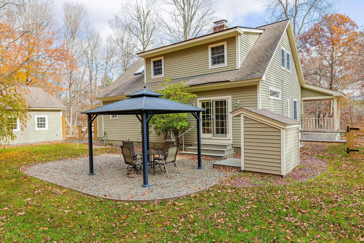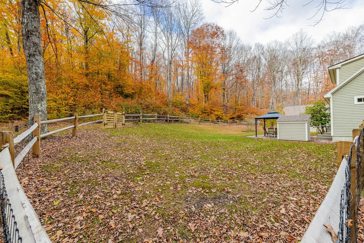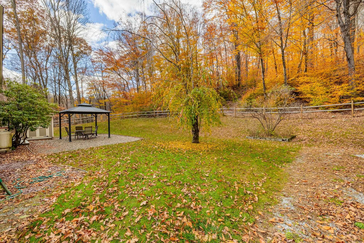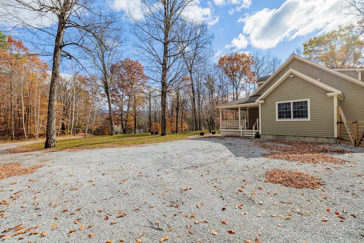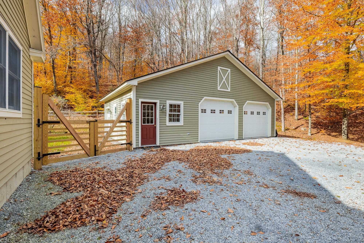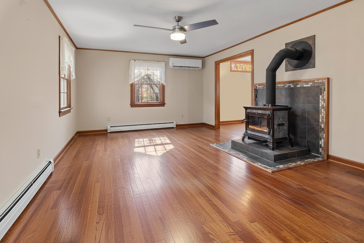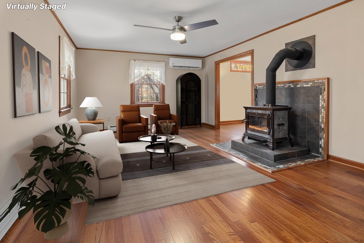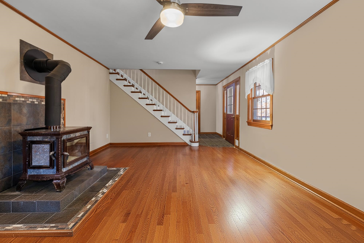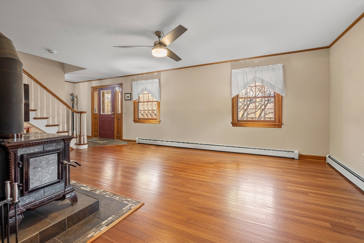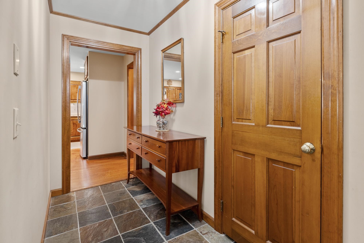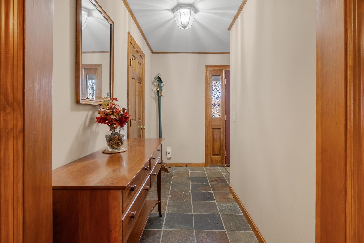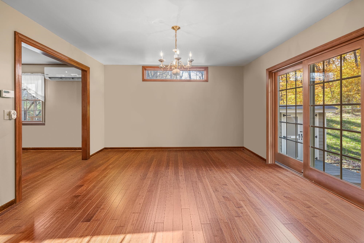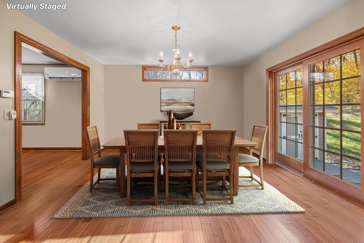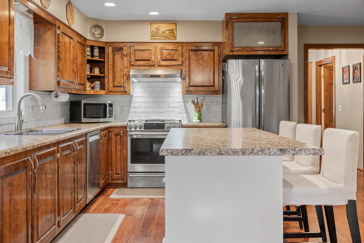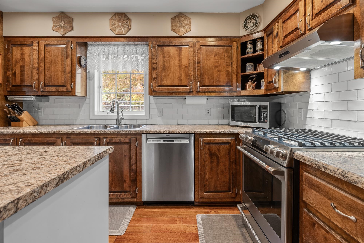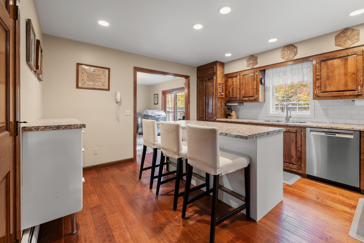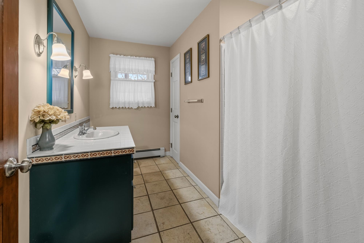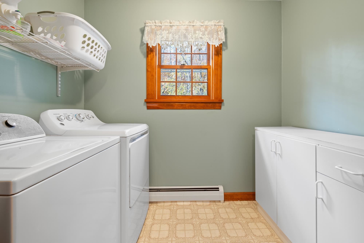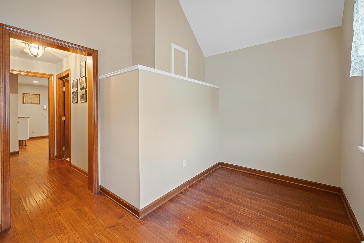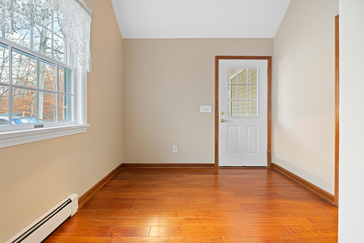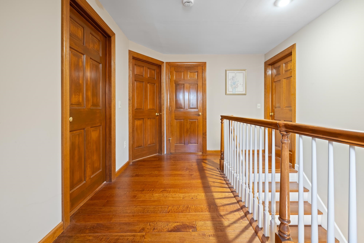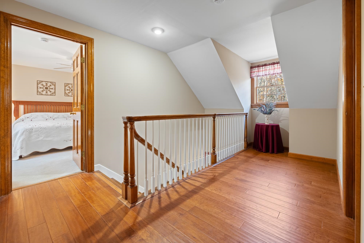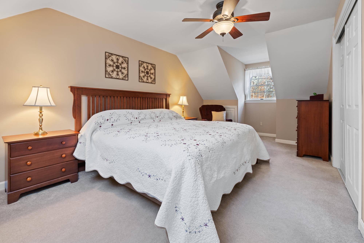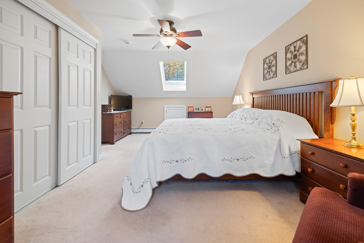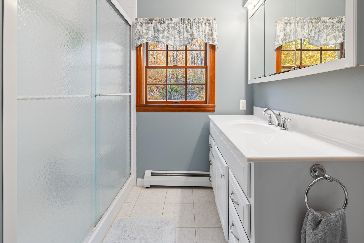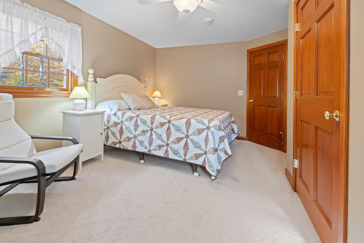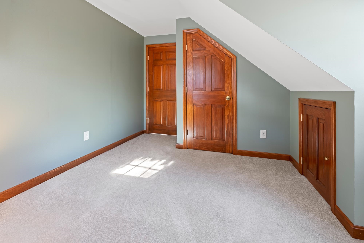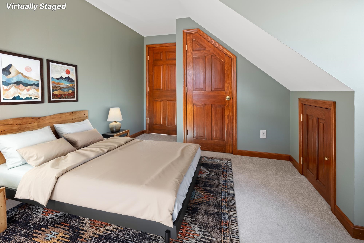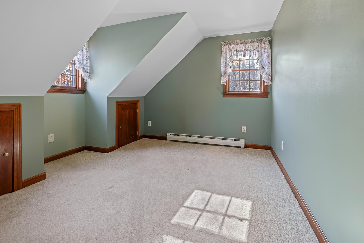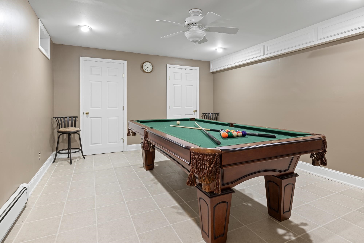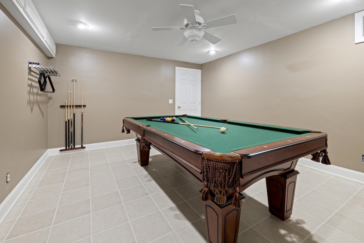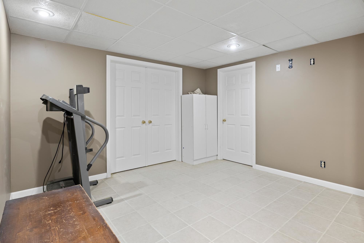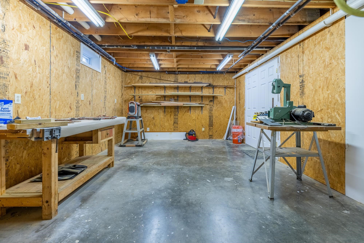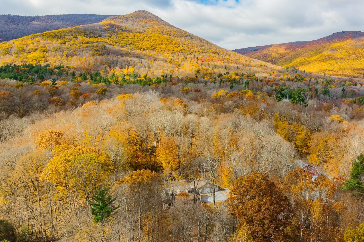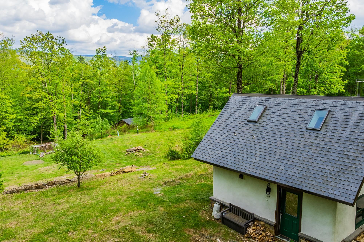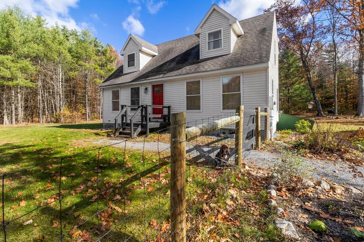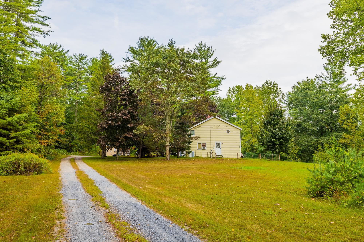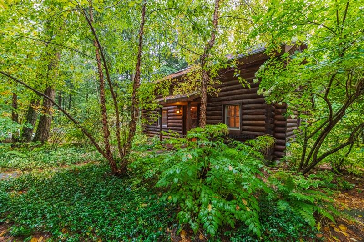1 of 41
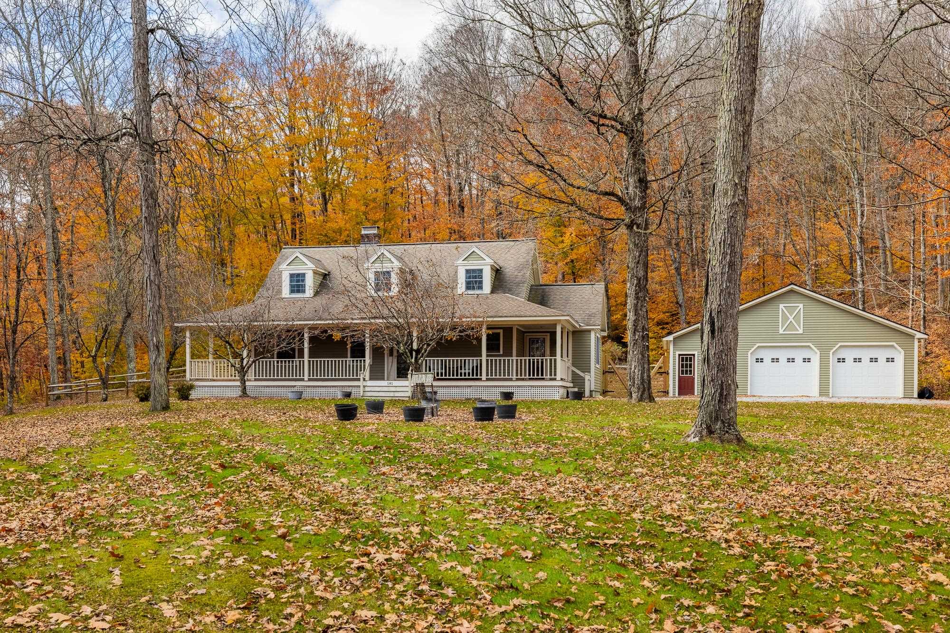
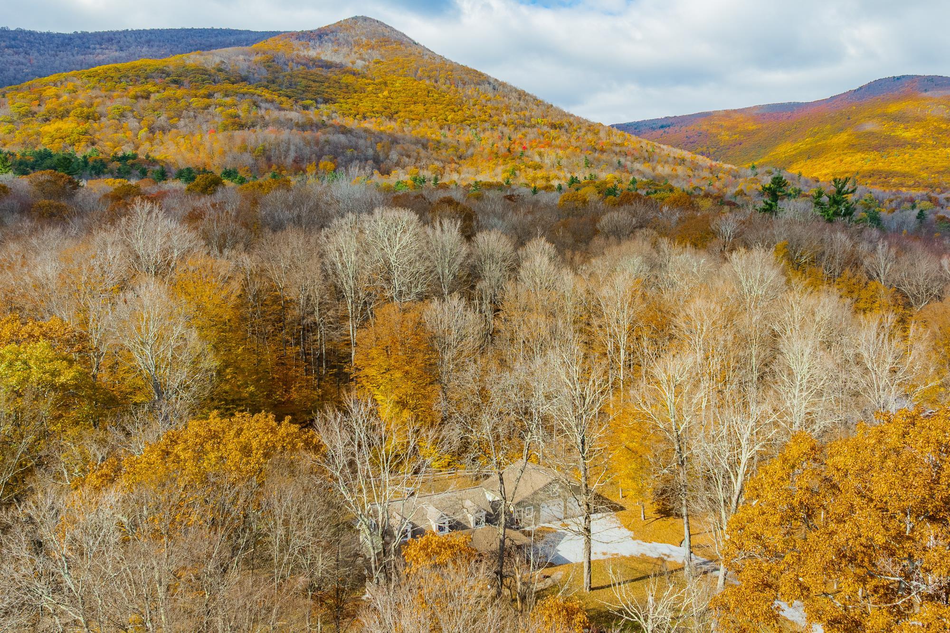
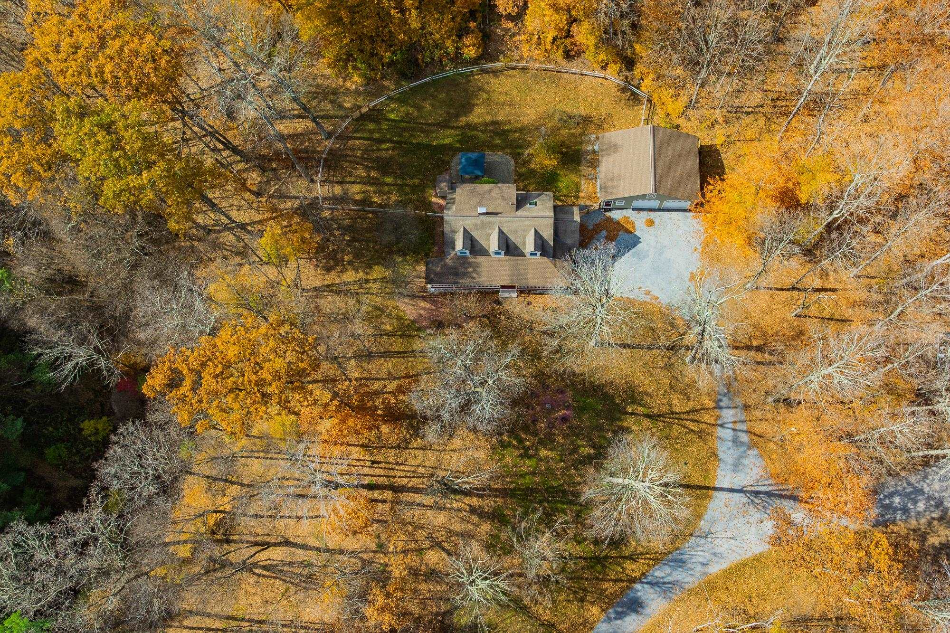
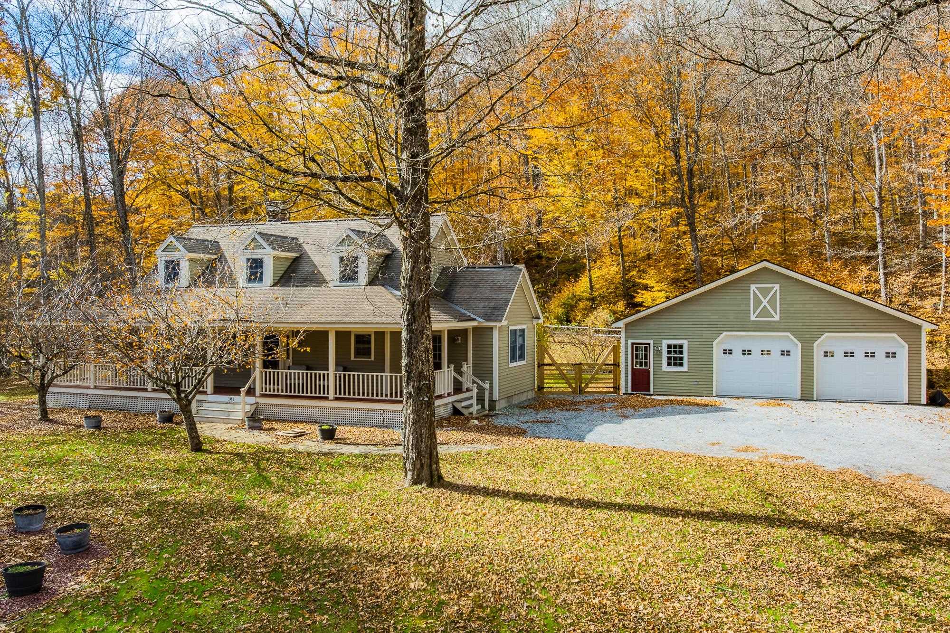
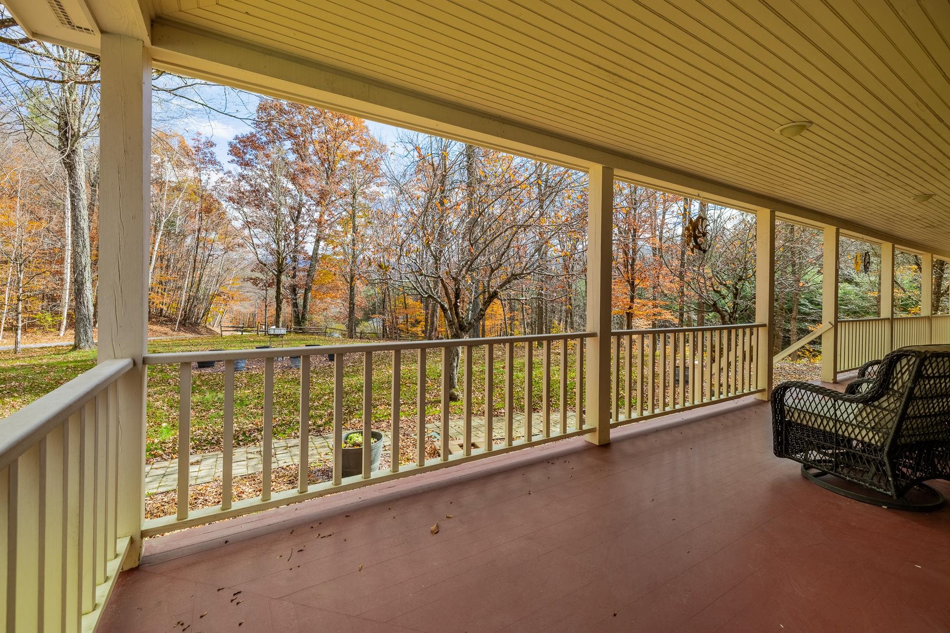
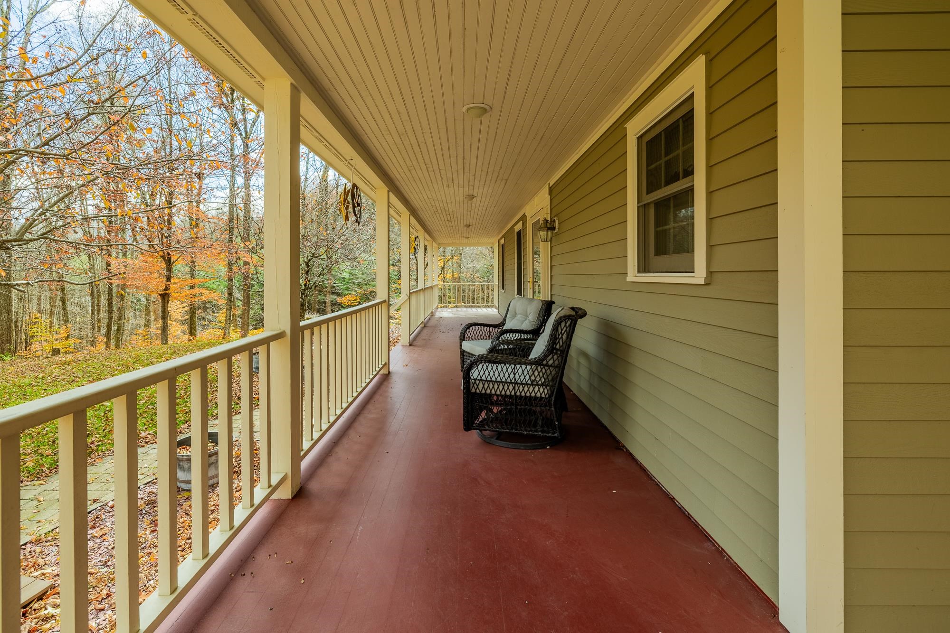
General Property Information
- Property Status:
- Active
- Price:
- $465, 000
- Assessed:
- $0
- Assessed Year:
- County:
- VT-Bennington
- Acres:
- 2.19
- Property Type:
- Single Family
- Year Built:
- 1990
- Agency/Brokerage:
- Margretta Fischer
Wohler Realty Group - Bedrooms:
- 3
- Total Baths:
- 2
- Sq. Ft. (Total):
- 2246
- Tax Year:
- 2025
- Taxes:
- $6, 590
- Association Fees:
Tucked into the foothill of the green mountains you will find this well constructed 3 bedroom 2 bath cape style home with oversized 2 car garage on 2.19 acres. This comfortable home features an updated kitchen with new island, updated appliances 6 burner gas range and classic tile back splash. The living room offers a beautiful soap stone wood burning stove and a new mini split for AC and heat. All windows and door are in excellent condition and sliders that our to the fenced in back yard. The first floor also features a full bathroom, laundry, pantry and office/ mudroom space. The second features three generous sized bedrooms and a three-quarter bath. The lower level is partially finished with a Rec room for a full sized pool table and a gym area. There is a also a spacious workshop, boiler room and extra storage with a door right out to the back yard. Very well thought out. Everything about the house is well done, from expansive covered front porch with mountain views, the large backyard with canopy covered sitting area to the new garage. All this in the Arlington Area. 10 minutes to Manchester and 15 minutes to Bennington. Priced to sell! Call today for a showing.
Interior Features
- # Of Stories:
- 2
- Sq. Ft. (Total):
- 2246
- Sq. Ft. (Above Ground):
- 2014
- Sq. Ft. (Below Ground):
- 232
- Sq. Ft. Unfinished:
- 982
- Rooms:
- 8
- Bedrooms:
- 3
- Baths:
- 2
- Interior Desc:
- Central Vacuum, Dining Area, Wood Fireplace, Hearth, Kitchen Island, Natural Light, Wood Stove Hook-up, 1st Floor Laundry
- Appliances Included:
- Dishwasher, Other, Electric Range, Refrigerator, Domestic Water Heater
- Flooring:
- Carpet, Ceramic Tile, Slate/Stone, Vinyl Plank
- Heating Cooling Fuel:
- Water Heater:
- Basement Desc:
- Concrete, Other, Partially Finished
Exterior Features
- Style of Residence:
- Cape
- House Color:
- Beige
- Time Share:
- No
- Resort:
- No
- Exterior Desc:
- Exterior Details:
- Deck, Partial Fence , Garden Space, Natural Shade, Other, Covered Porch, Double Pane Window(s)
- Amenities/Services:
- Land Desc.:
- Country Setting, Mountain View, Timber
- Suitable Land Usage:
- Roof Desc.:
- Shingle, Asphalt Shingle
- Driveway Desc.:
- Gravel
- Foundation Desc.:
- Concrete, Poured Concrete
- Sewer Desc.:
- 1000 Gallon, Concrete, Conventional Leach Field, Septic
- Garage/Parking:
- Yes
- Garage Spaces:
- 2
- Road Frontage:
- 0
Other Information
- List Date:
- 2025-11-04
- Last Updated:


