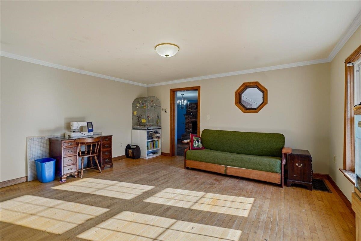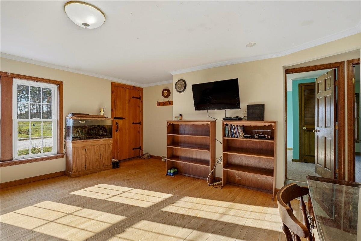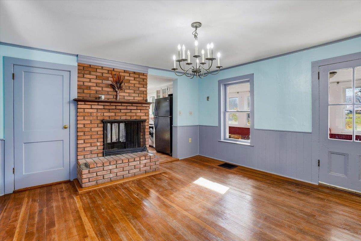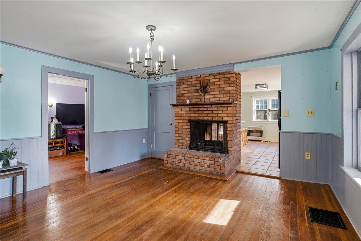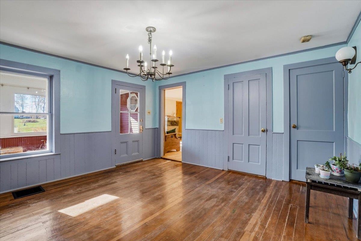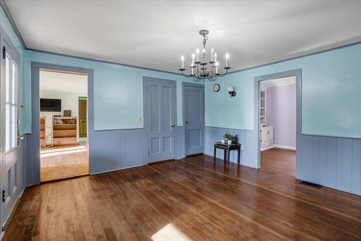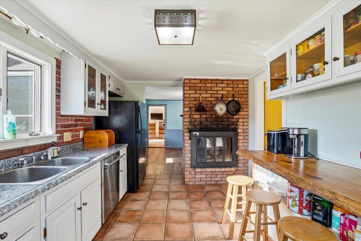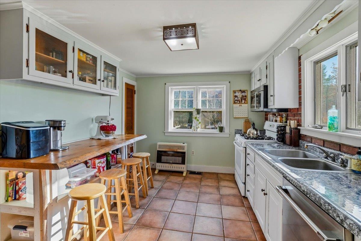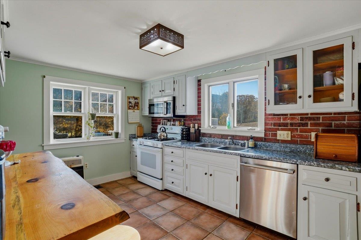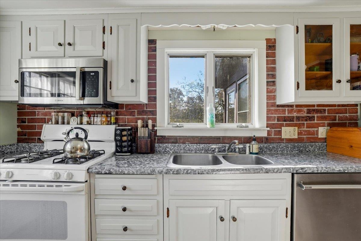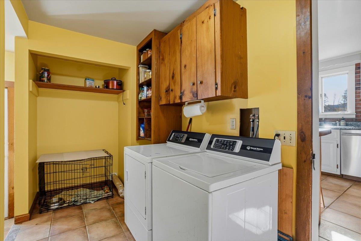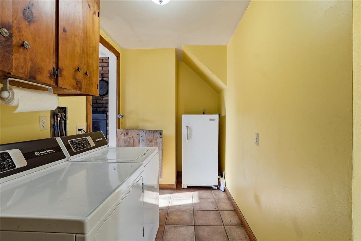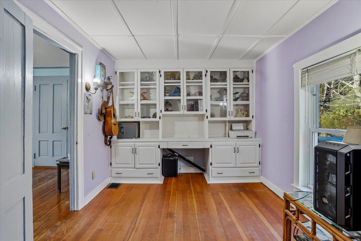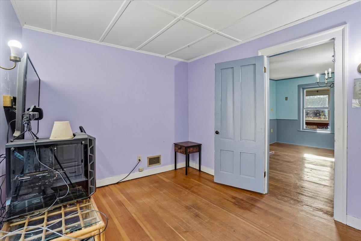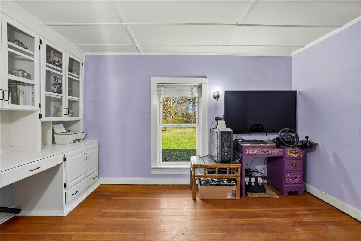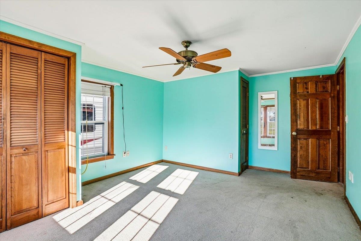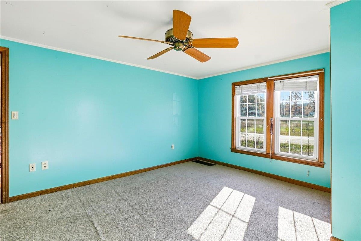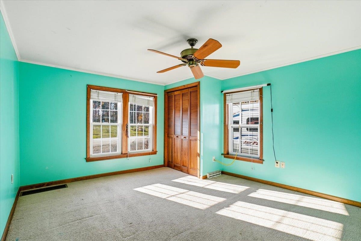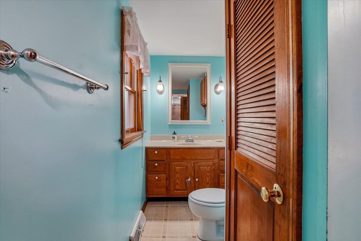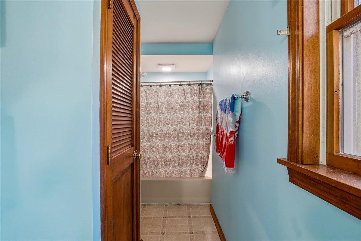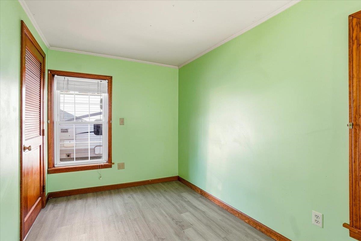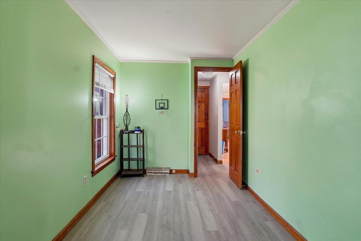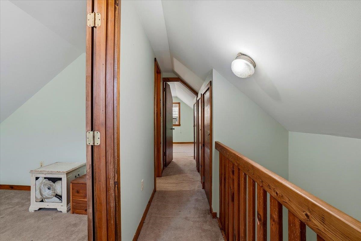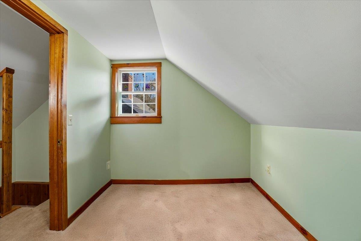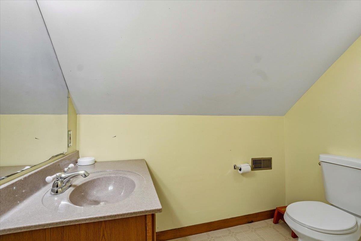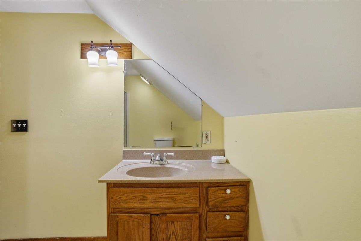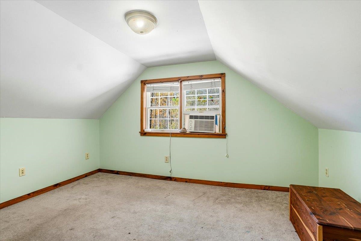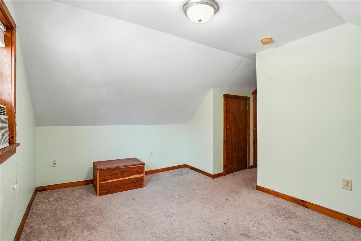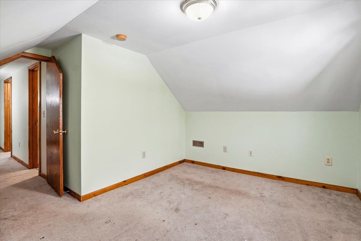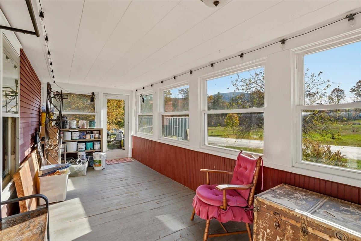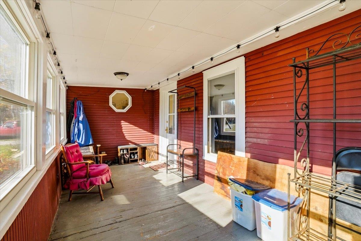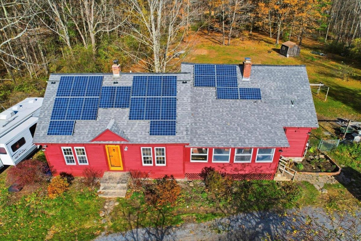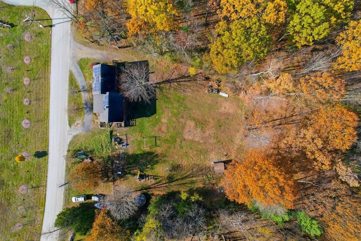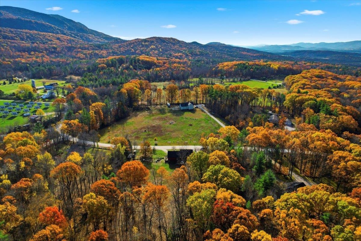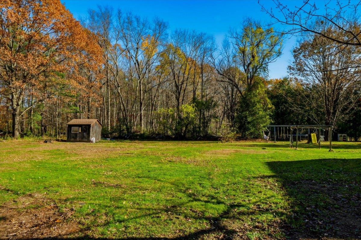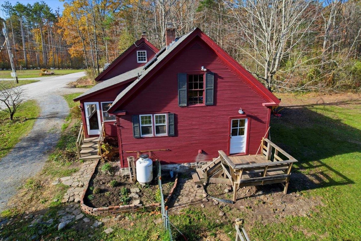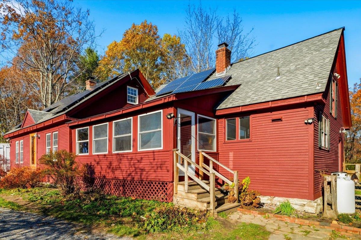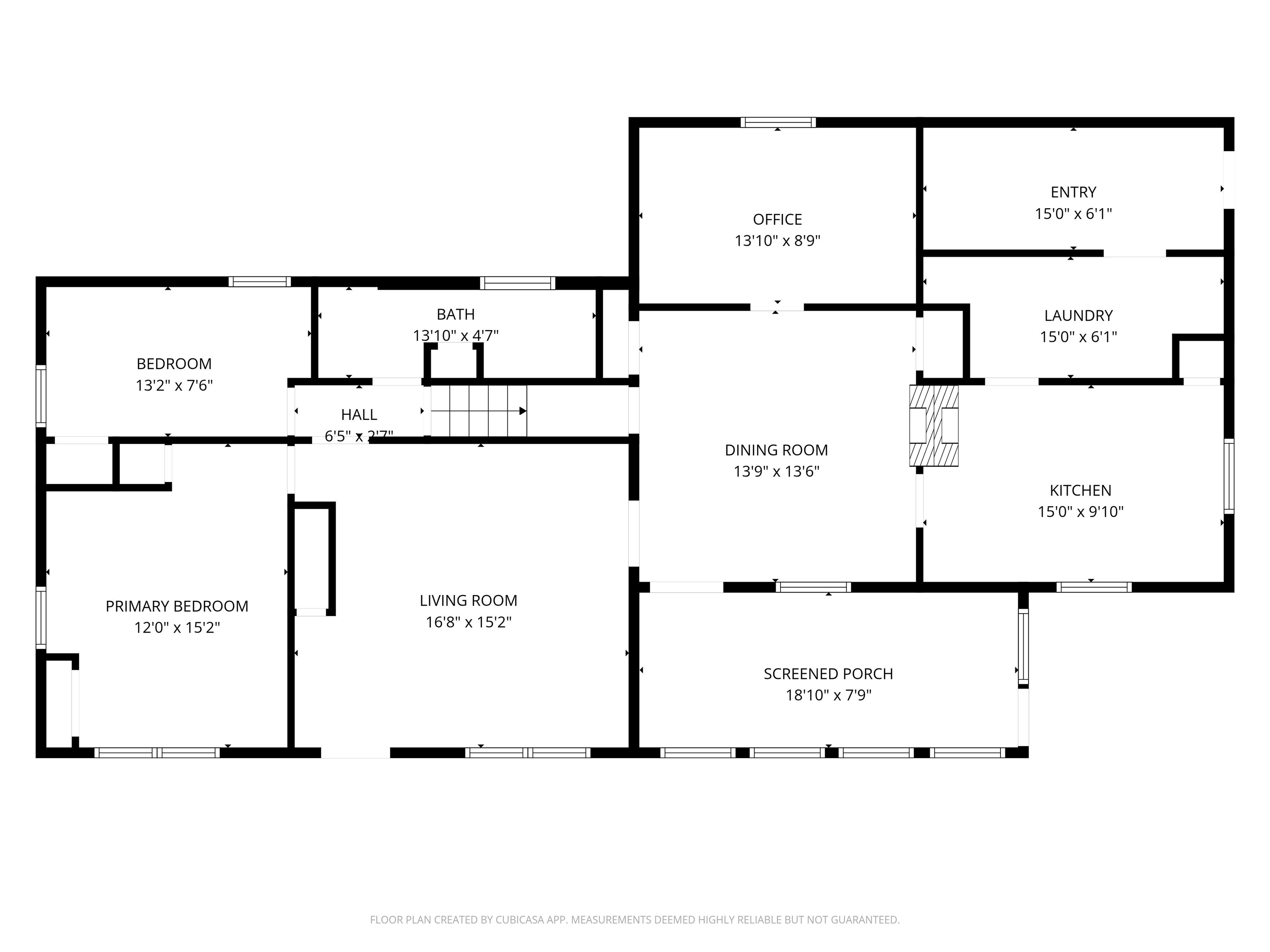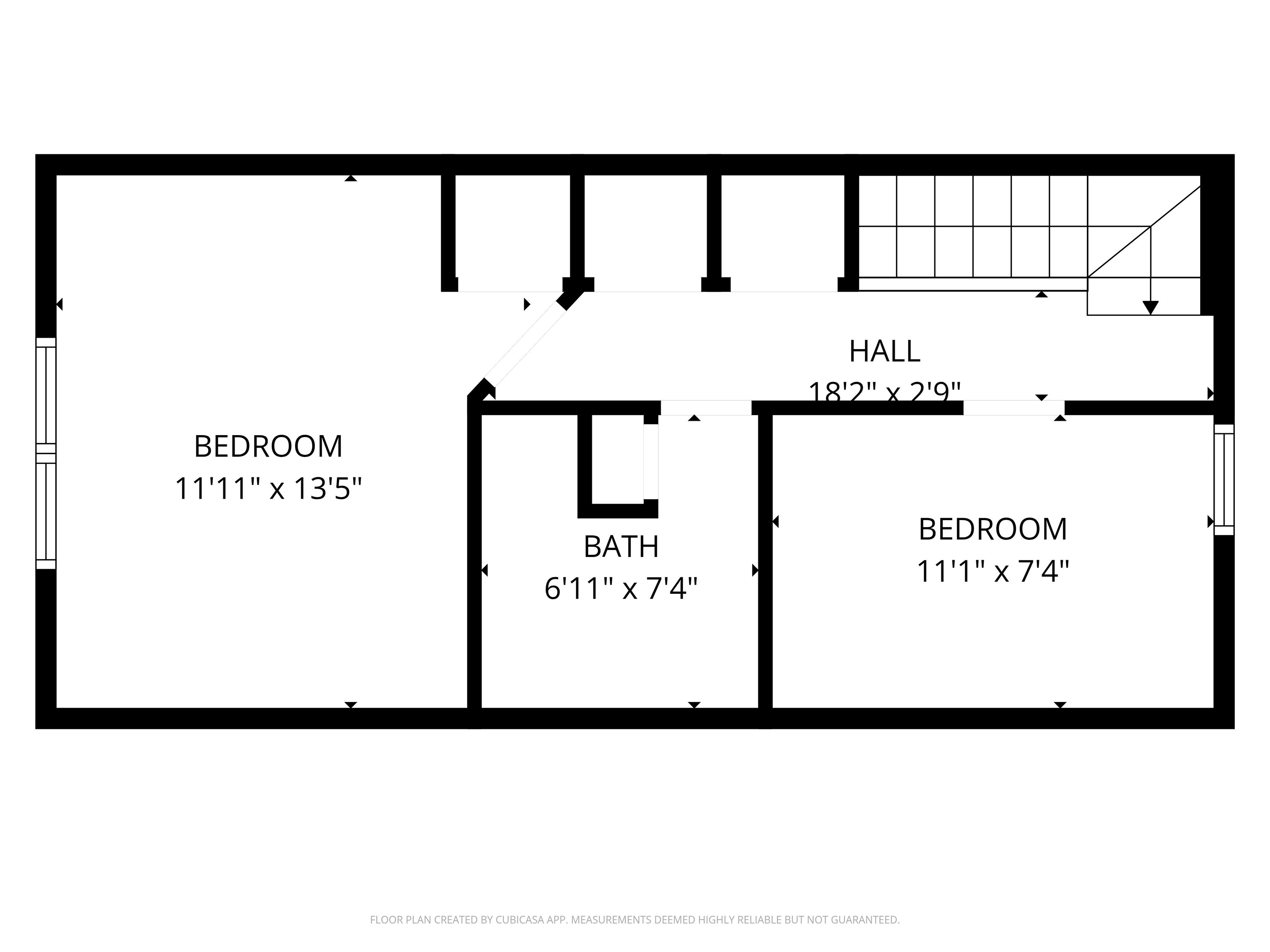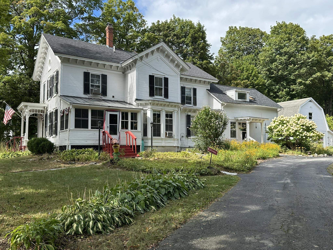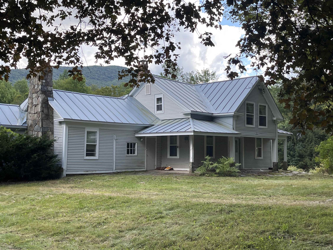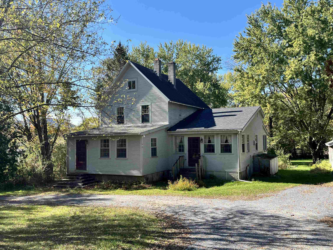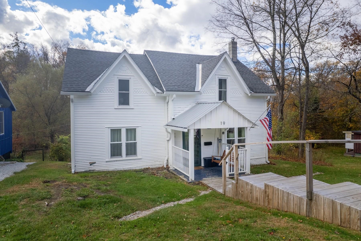1 of 45
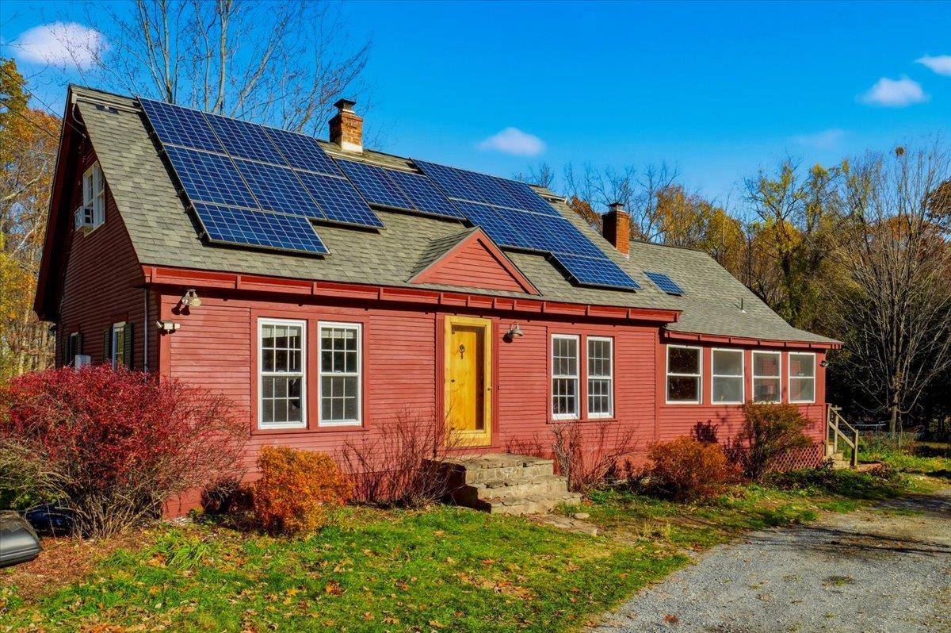
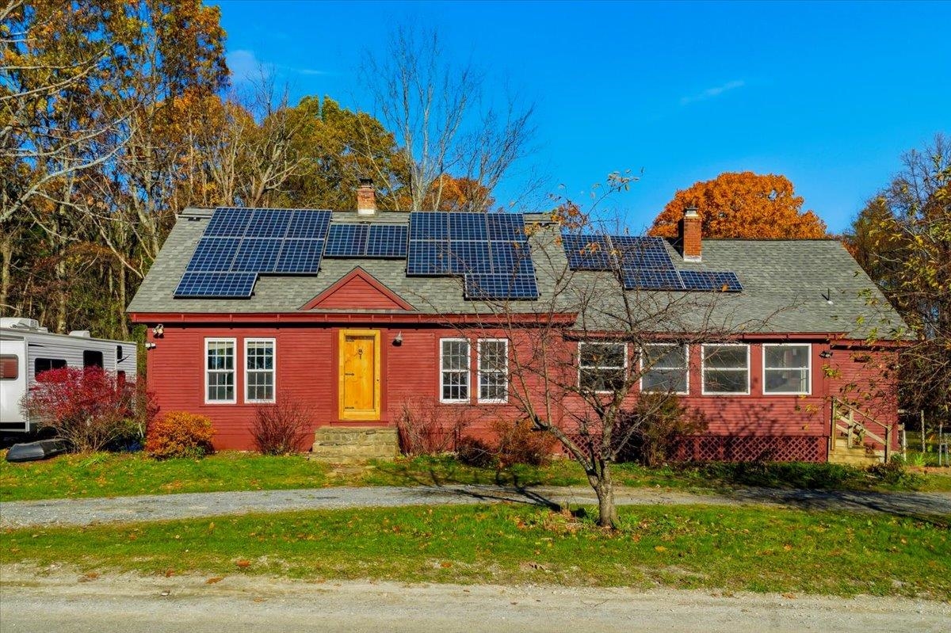
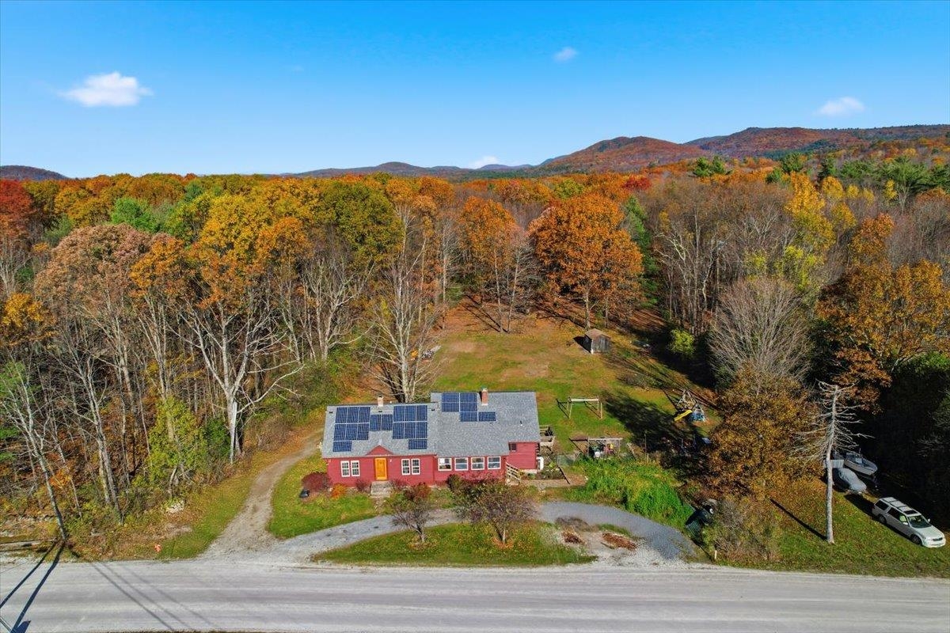
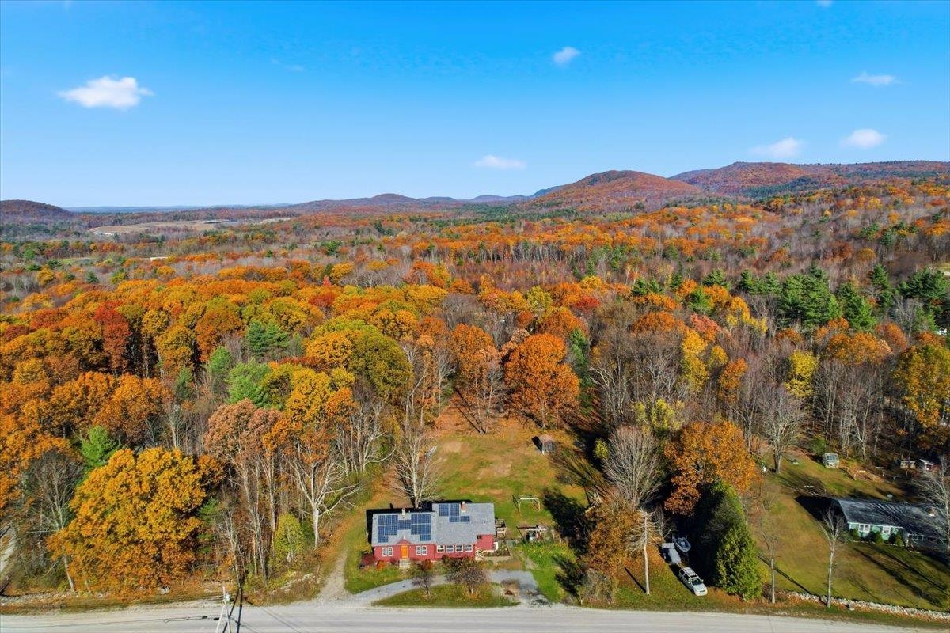
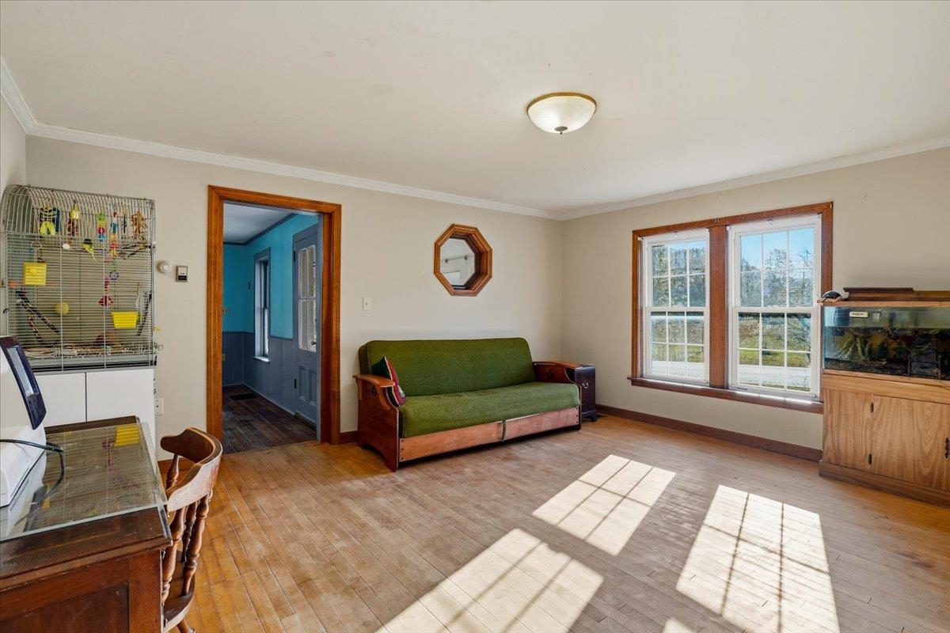
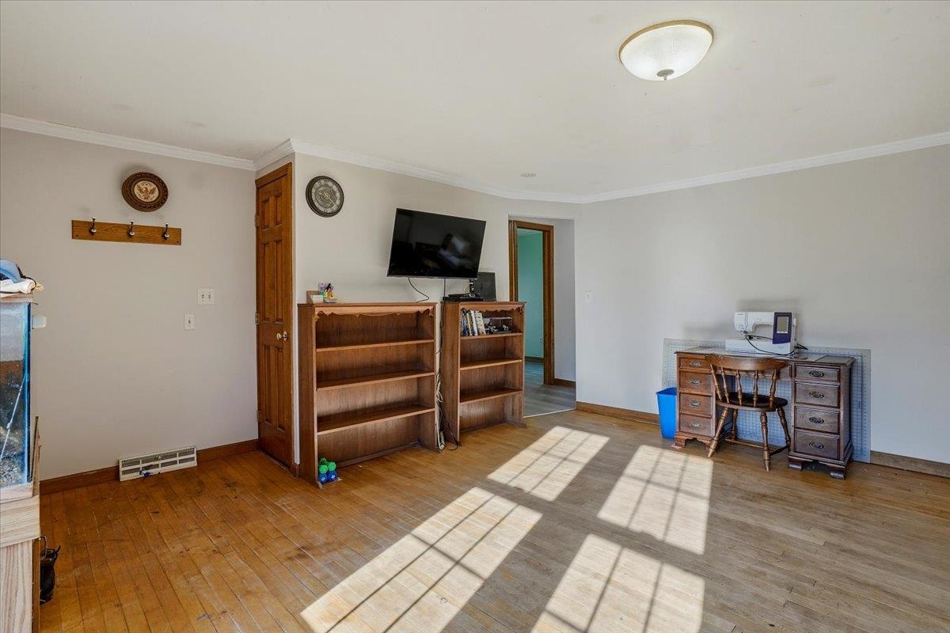
General Property Information
- Property Status:
- Active
- Price:
- $425, 000
- Assessed:
- $0
- Assessed Year:
- County:
- VT-Rutland
- Acres:
- 1.98
- Property Type:
- Single Family
- Year Built:
- 1880
- Agency/Brokerage:
- Genevieve Smyth
BHHS Vermont Realty Group/Waterbury - Bedrooms:
- 4
- Total Baths:
- 2
- Sq. Ft. (Total):
- 1988
- Tax Year:
- 2026
- Taxes:
- $4, 917
- Association Fees:
Nestled in the charming village of Forest Dale in Brandon, you’ll find this quintessential Vermont home. With two acres of level, usable, and fully fenced land, you’ll have space for all your outdoor hobbies. The home has plenty of space inside with four bedrooms and two bathrooms. The first-floor layout offers flexibility for living space, working from home, and formal dining. Characterful details like a double-sided fireplace and original wainscoting give the home a timeless feel while recent upgrades, such as a brand new well with a filtration and softening system, and owned solar panels allow you to enjoy modern comforts. The second flood has brand new carpeting throughout. If you need even more space, the attic could be finished to create two additional rooms ideal for guest rooms, an office, or studio space - or keep it as is and enjoy the abundant storage space. Step outside and take in the quiet charm of this peaceful setting - whether you’re tending the garden, gathering with friends, or simply enjoying the Vermont seasons, this home is ready to welcome you. Come experience all that it has to offer - schedule your private showing today.
Interior Features
- # Of Stories:
- 2
- Sq. Ft. (Total):
- 1988
- Sq. Ft. (Above Ground):
- 1988
- Sq. Ft. (Below Ground):
- 0
- Sq. Ft. Unfinished:
- 898
- Rooms:
- 8
- Bedrooms:
- 4
- Baths:
- 2
- Interior Desc:
- Dining Area, Fireplace Screens/Equip, 1 Fireplace, Natural Light, Natural Woodwork, 1st Floor Laundry, Walkup Attic
- Appliances Included:
- Dishwasher, Dryer, Freezer, Microwave, Refrigerator, Washer, Oil Water Heater, Owned Water Heater, Heat Pump Water Heater
- Flooring:
- Carpet, Hardwood
- Heating Cooling Fuel:
- Water Heater:
- Basement Desc:
- Concrete Floor, Partial, Interior Stairs, Interior Access, Basement Stairs
Exterior Features
- Style of Residence:
- Cape
- House Color:
- Red
- Time Share:
- No
- Resort:
- No
- Exterior Desc:
- Exterior Details:
- Full Fence, Garden Space, Outbuilding, Covered Porch
- Amenities/Services:
- Land Desc.:
- Level, Mountain View, Near Shopping, Rural, Near School(s)
- Suitable Land Usage:
- Roof Desc.:
- Architectural Shingle
- Driveway Desc.:
- Gravel
- Foundation Desc.:
- Fieldstone
- Sewer Desc.:
- Septic
- Garage/Parking:
- No
- Garage Spaces:
- 0
- Road Frontage:
- 215
Other Information
- List Date:
- 2025-11-04
- Last Updated:


