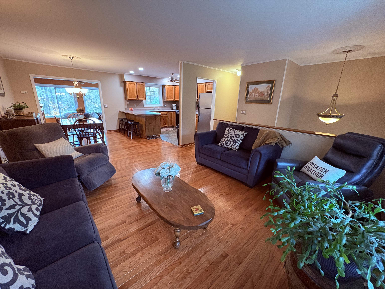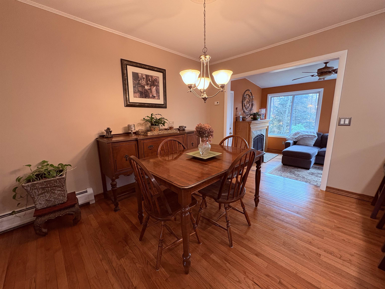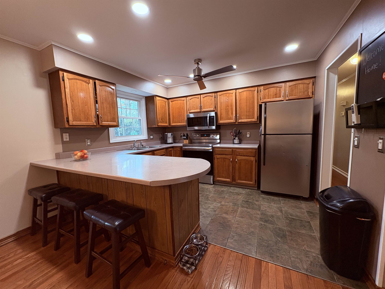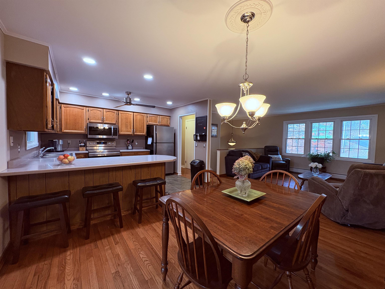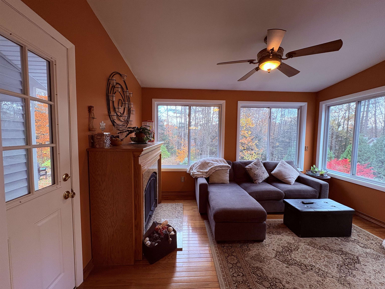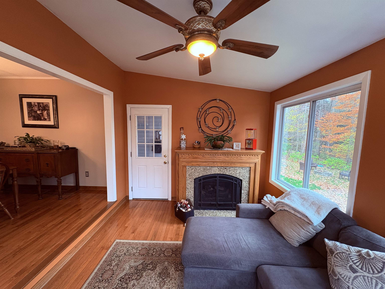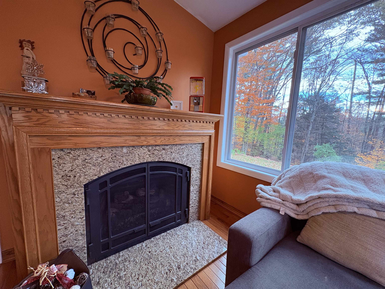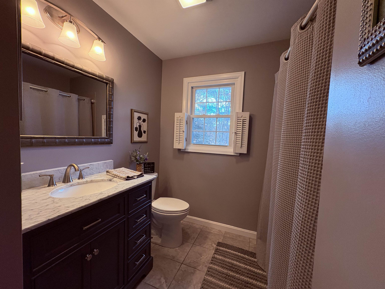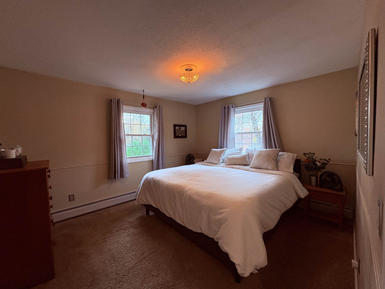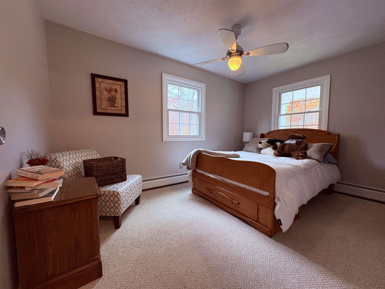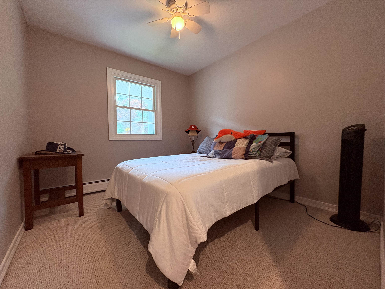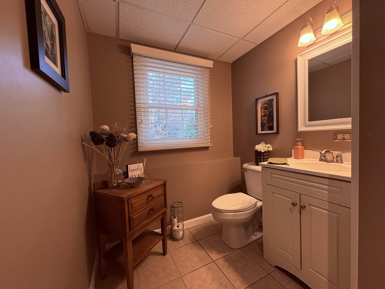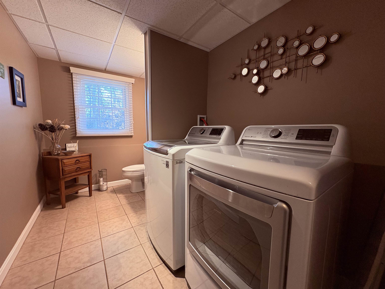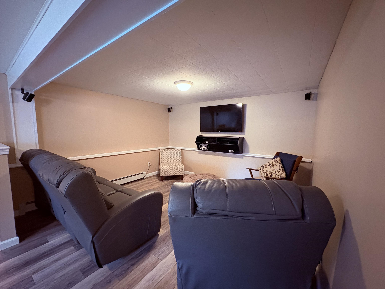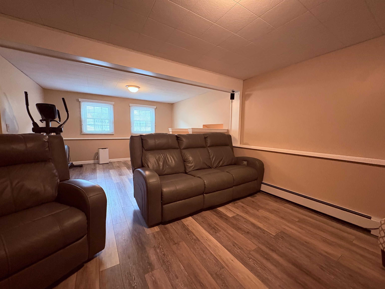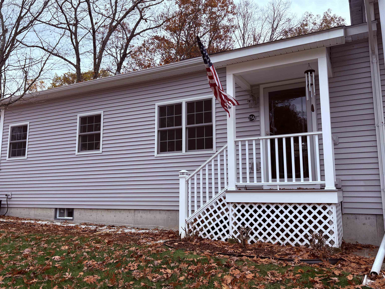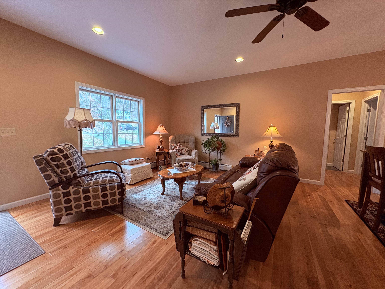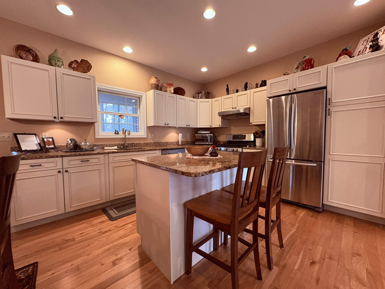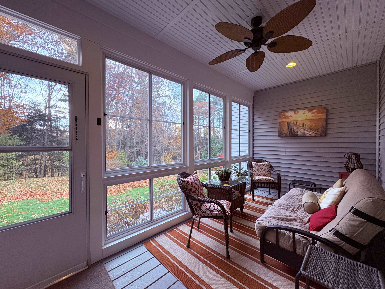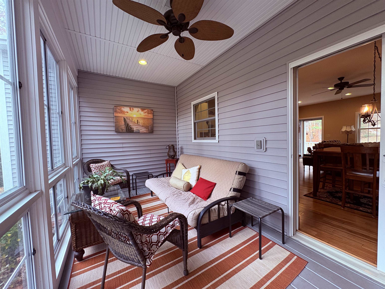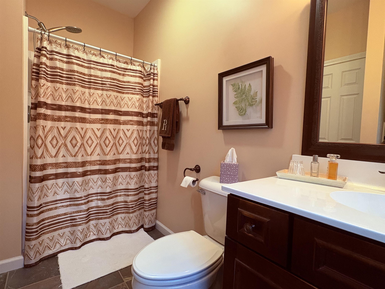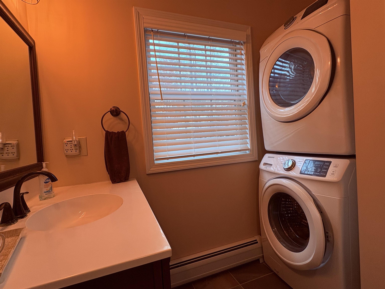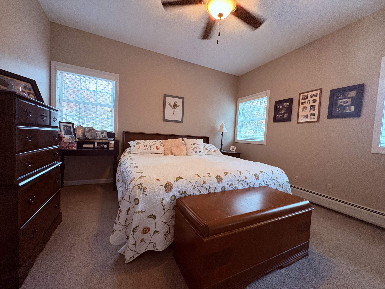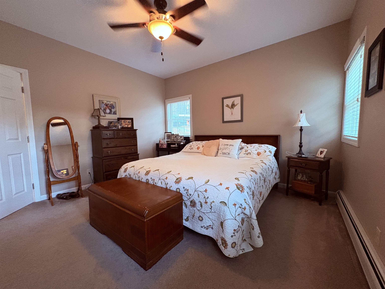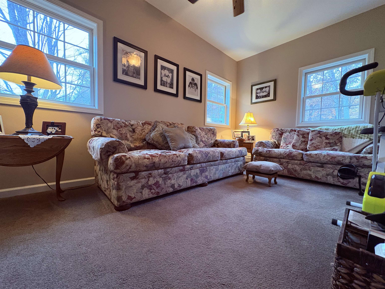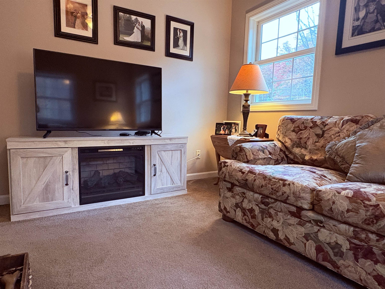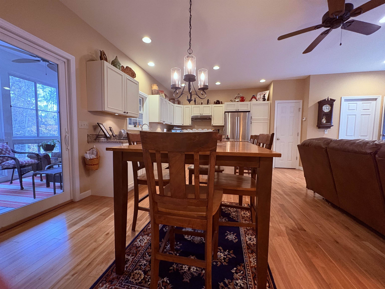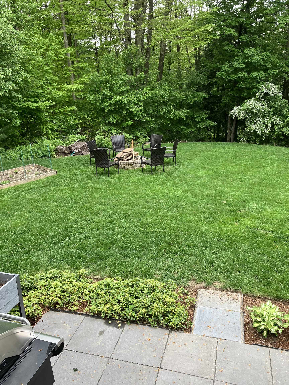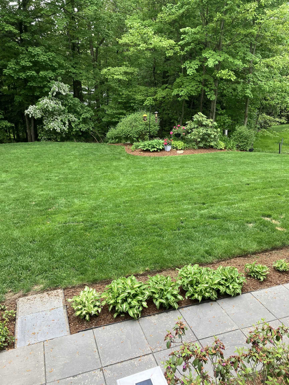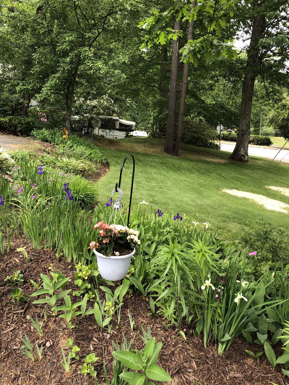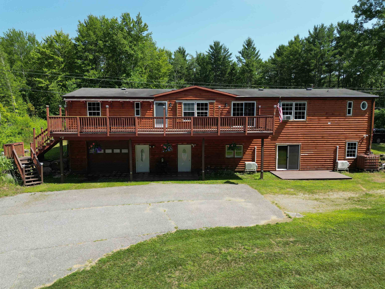1 of 36
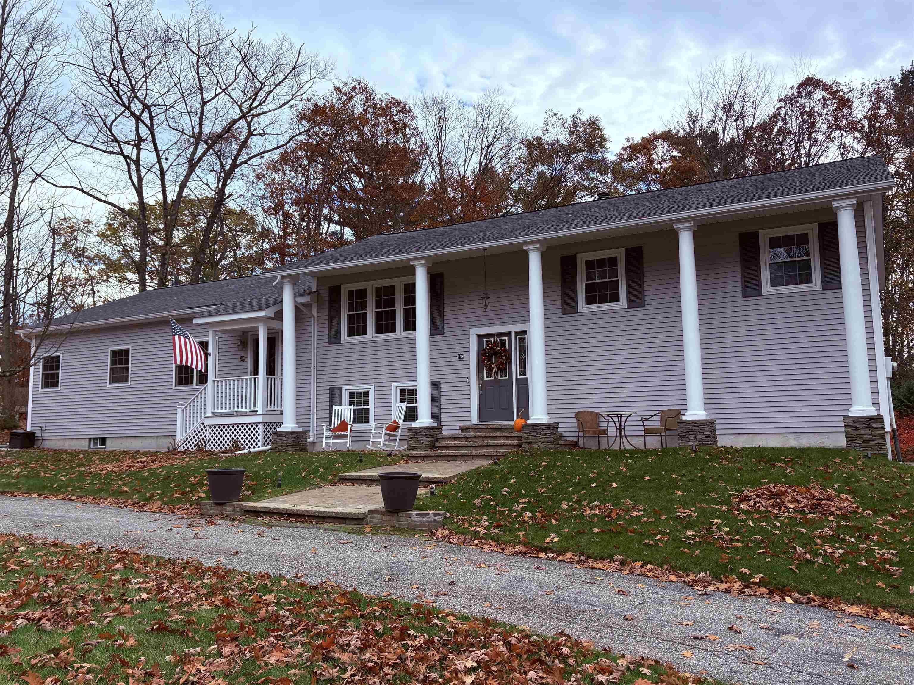
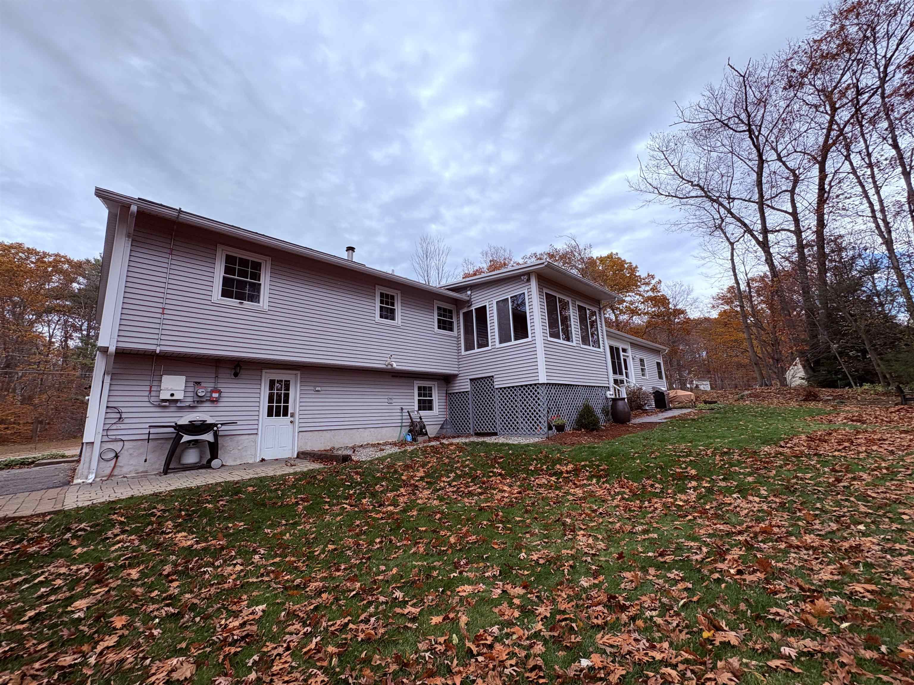
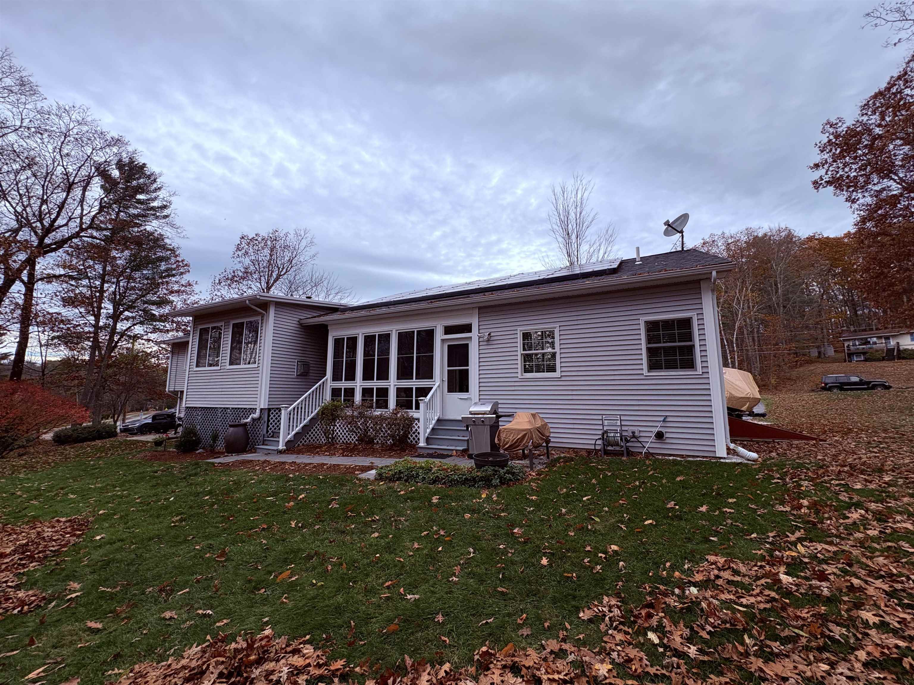
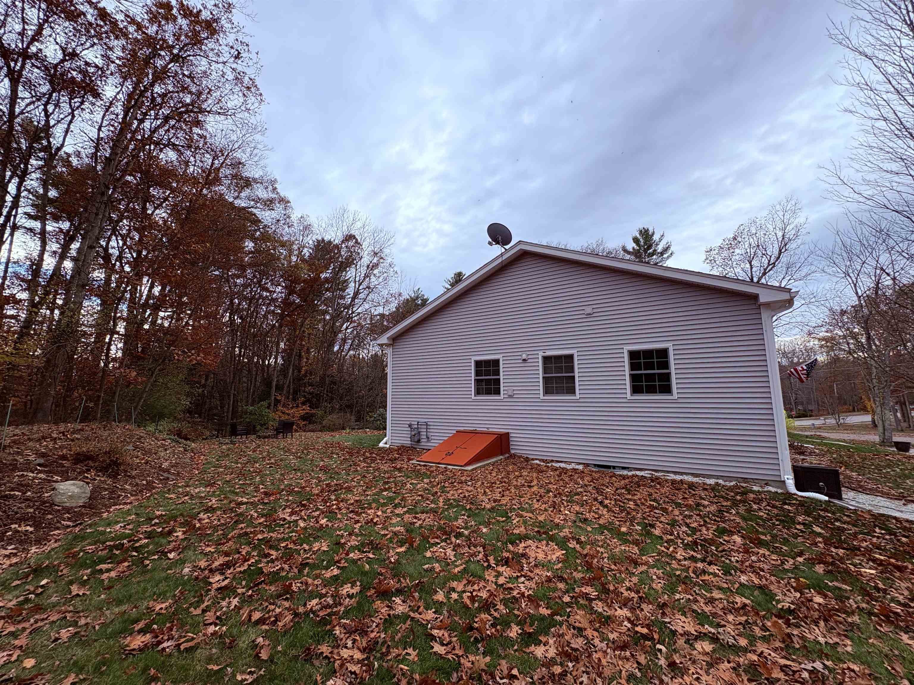
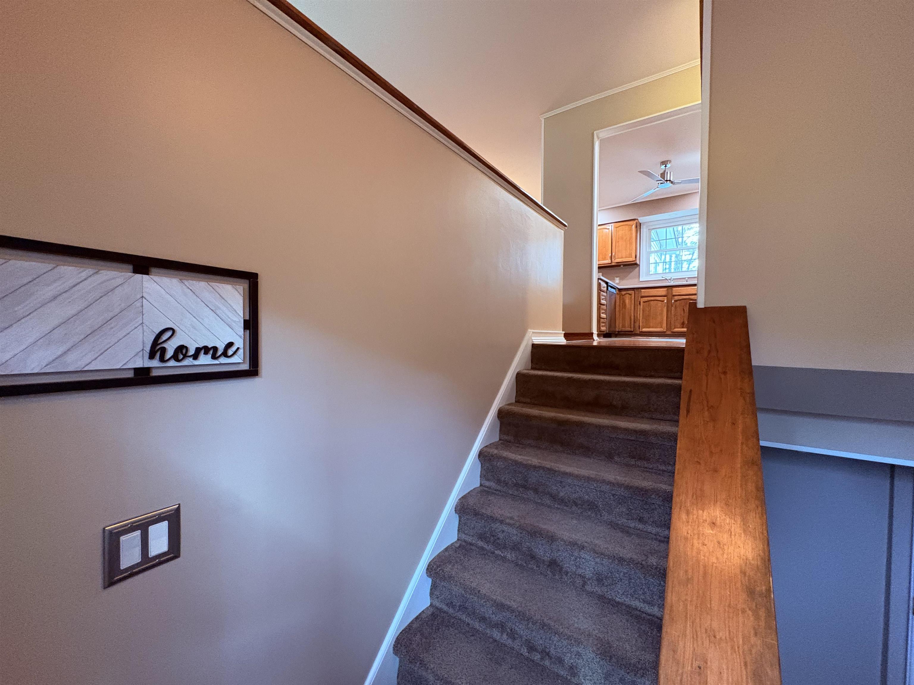
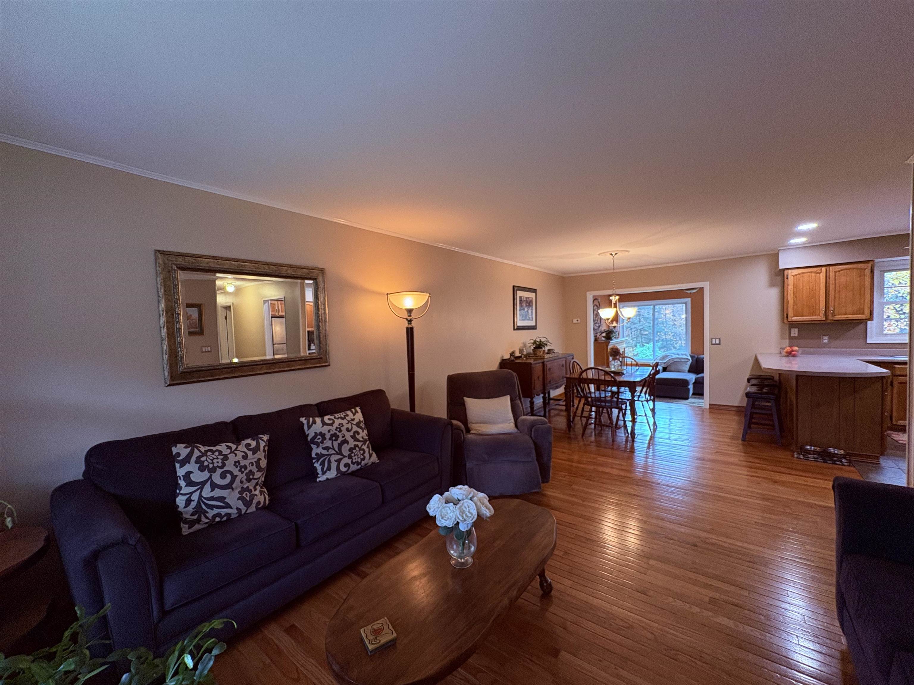
General Property Information
- Price:
- $699,000
- County:
- VT-Chittenden
- Acres:
- 0.72
- Property Type:
- Multi-Family
- Property Status:
- Active
- # of Units:
- 2
- Agency/Brokerage:
- Matt Lumsden
Matt Lumsden Real Estate
This beautifully maintained 3-bedroom home offers flexibility, comfort, and style—with an attached living space perfect for extended family, guests, or rental income. The main home features an open floor plan filled with natural light and gleaming hardwood floors. The spacious living area flows seamlessly into the kitchen and dining spaces, creating an inviting atmosphere for daily living or entertaining. Enjoy the warmth of the gas fireplace in the sunroom, which overlooks the beautifully landscaped backyard. The lower level offers a large entertainment room, a bathroom with laundry, and generous storage space. Added just eight years ago, the accessory apartment is a true showpiece. With its open-concept layout, the space features wood floors, granite countertops, a gas stove, and stunning custom cabinetry. It includes one bedroom, a versatile office or den, a large bathroom with washer and dryer, and a lovely enclosed porch overlooking the backyard and fire pit—ideal for relaxing evenings outdoors. Additional highlights include a two-car garage, a convenient horseshoe driveway, and gorgeous curb appeal on a spacious corner lot. This property truly offers the best of both worlds—space and privacy, with the added flexibility of a modern, beautifully finished in-law or rental suite.
Features
- Property Type:
- Multi-Family
- # of Units:2
- Subdivision Name:
- Year Built:
- 1975
- Parking:
- Road Frontage:
- 200
- Acres:0.72
- Gross Income:
- 0
- Annual Expenses:
- 0
- # of Gas Meters:
- # of Electric Meters:
- 0
- Sq Ft (Above Ground):
- 1916
- Sq Ft (Below Ground):
- 336
- Total Sq Ft:
- 2252
- Land Description:Corner,Landscaped,Sloping,Subdivision,Neighborhood
- Elementary School:
- Middle School:
- High School:
- Essex High
- Financing Details:
- Documents Available:
Unit Information
Unit 1
- #Rooms:
- 8
- #Bedrooms:
- 3
- #Baths:
- 2
- Sq. Ft.:
- 0
- Floor:
- 2
- Unit Style:
- Monthly Rent:
- 0.00
Unit 2
- #Rooms:
- 5
- #Bedrooms:
- 1
- #Baths:
- 2
- Sq. Ft.:
- 0
- Floor:
- 1
- Unit Style:
- Monthly Rent:
- 0.00
Other Information
- List Date:
- 2025-11-04
- Last Updated:


