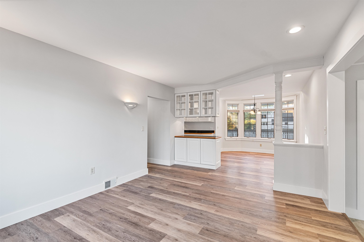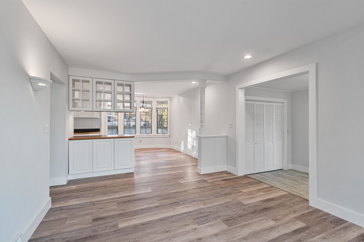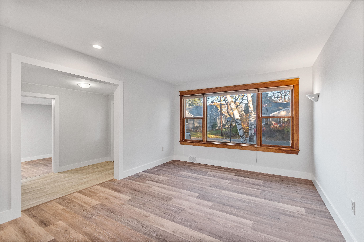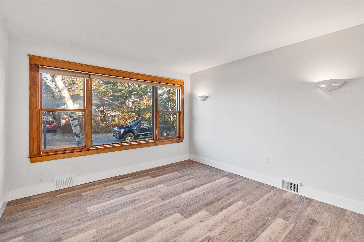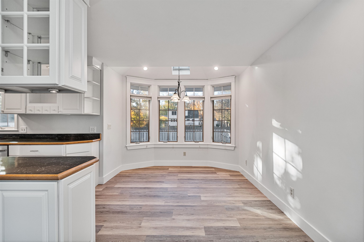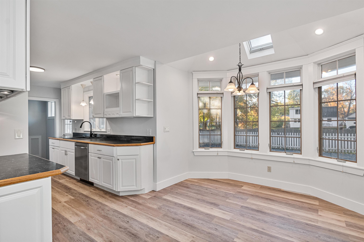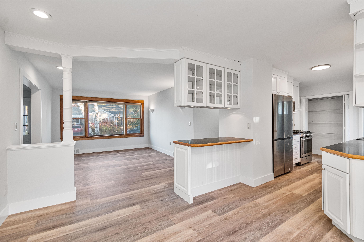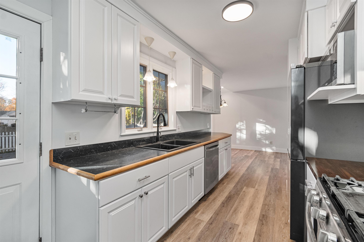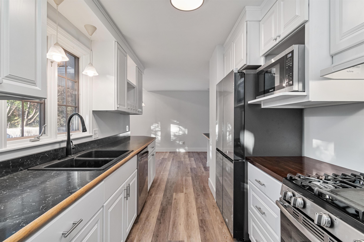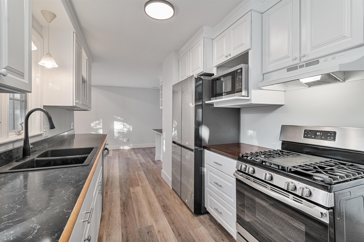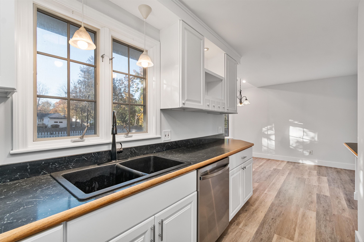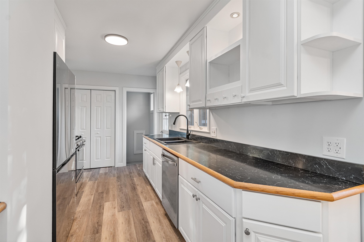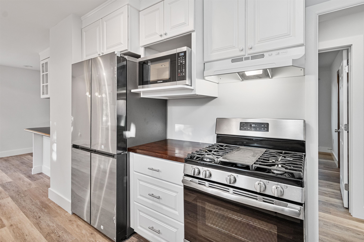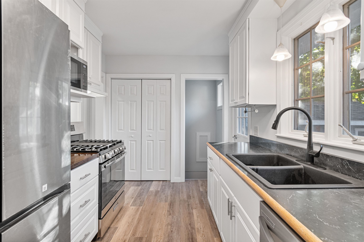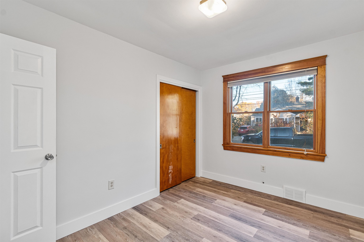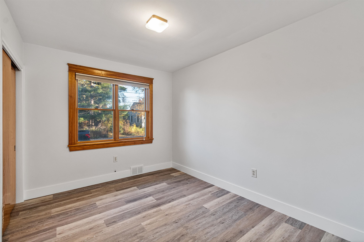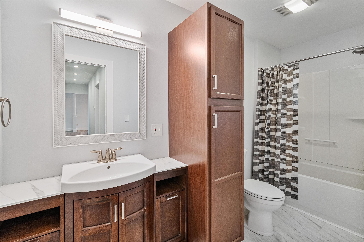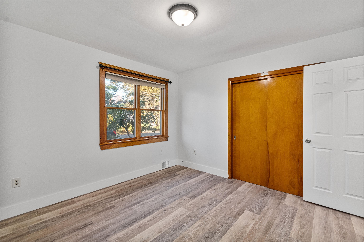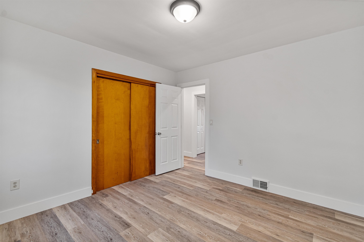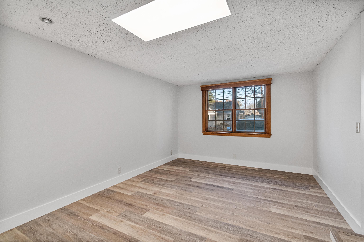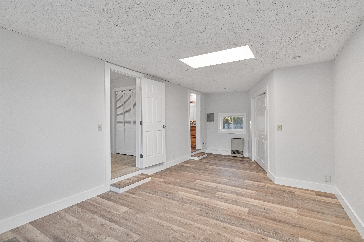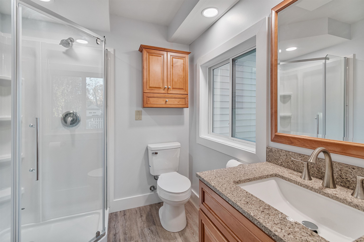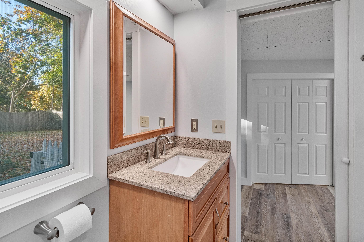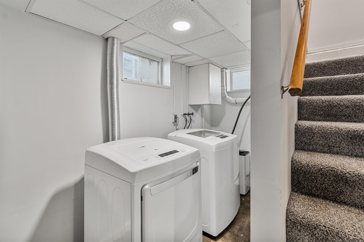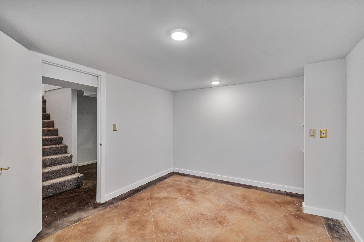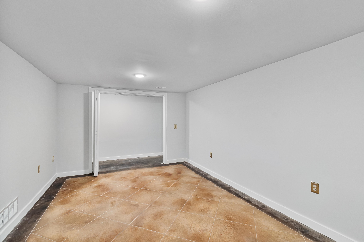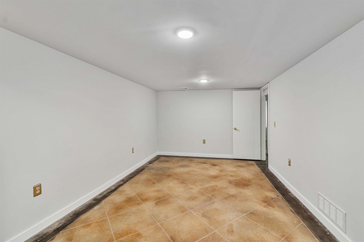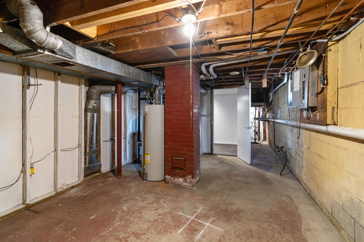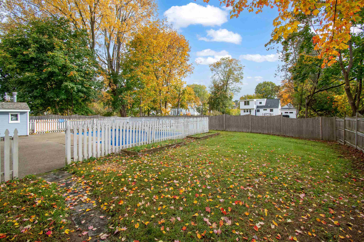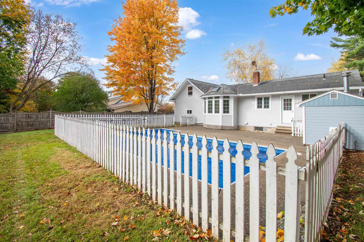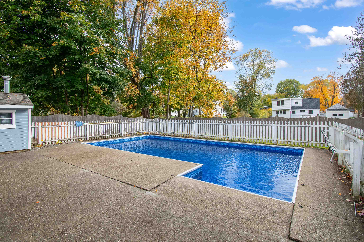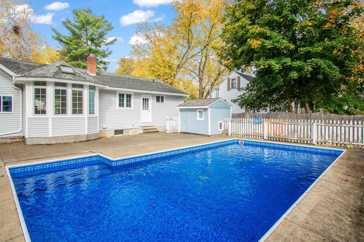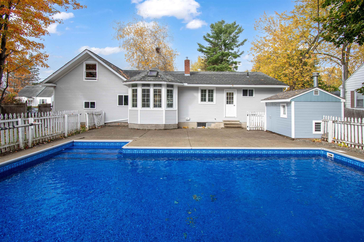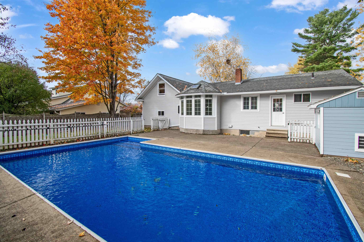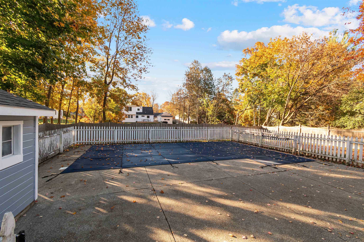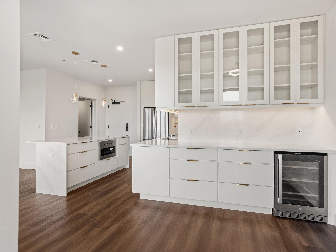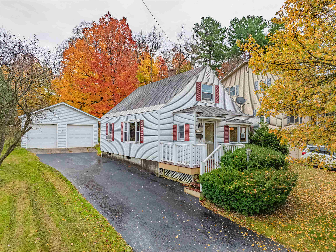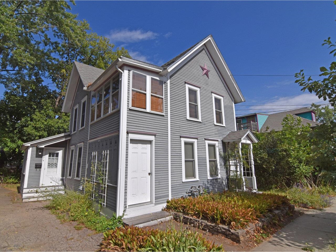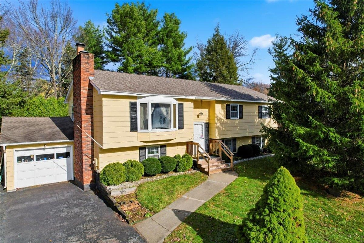1 of 41
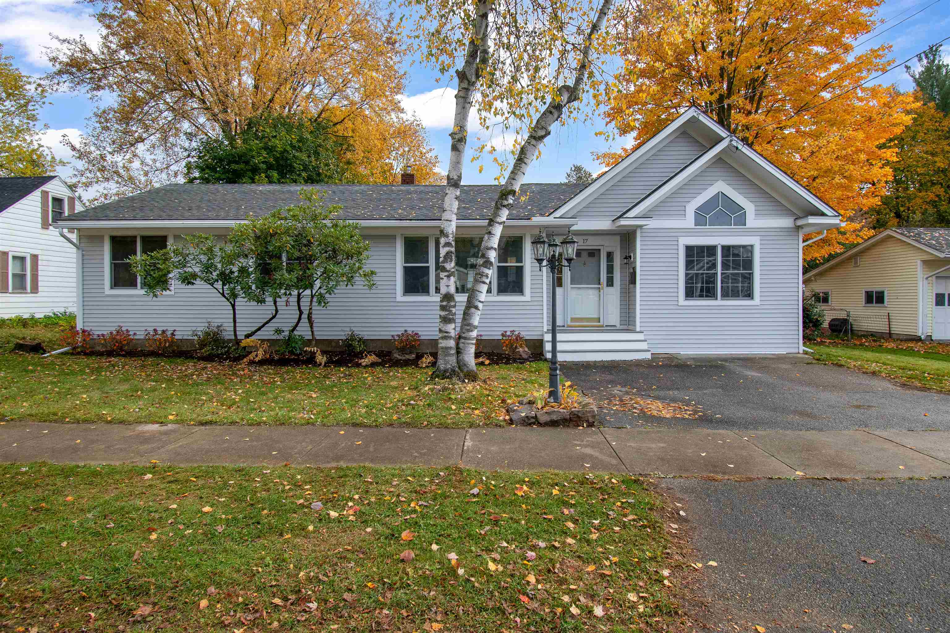
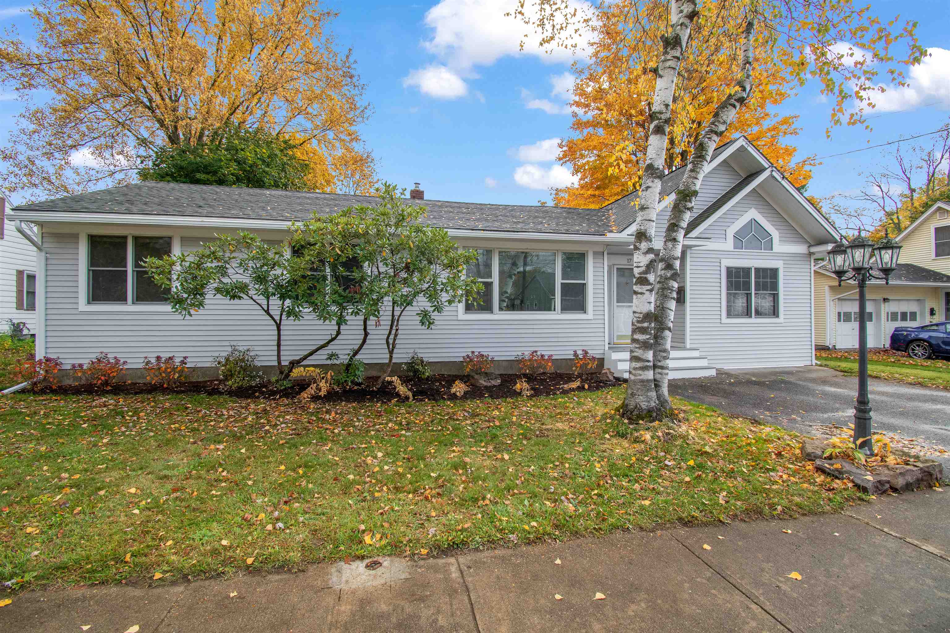
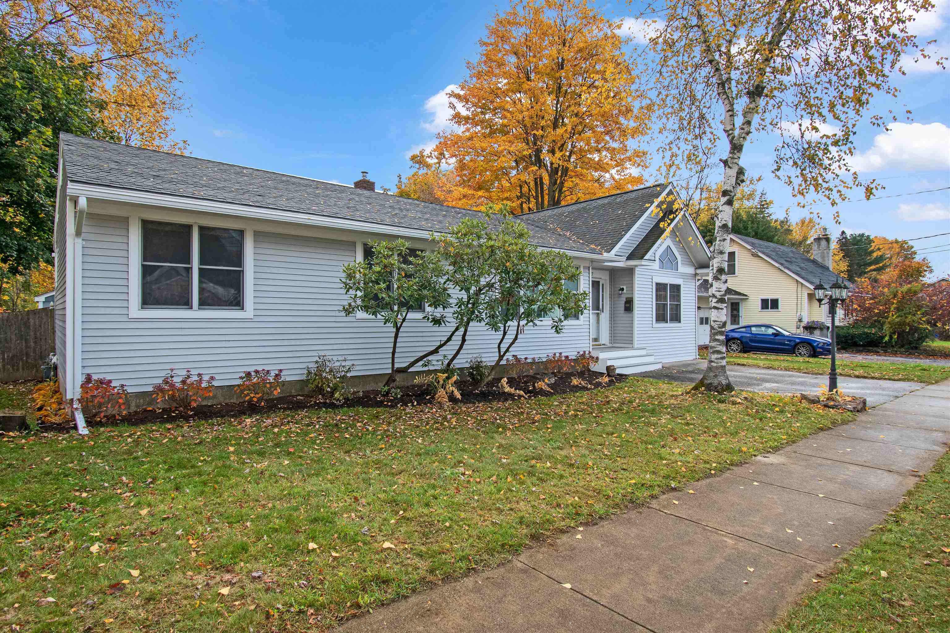
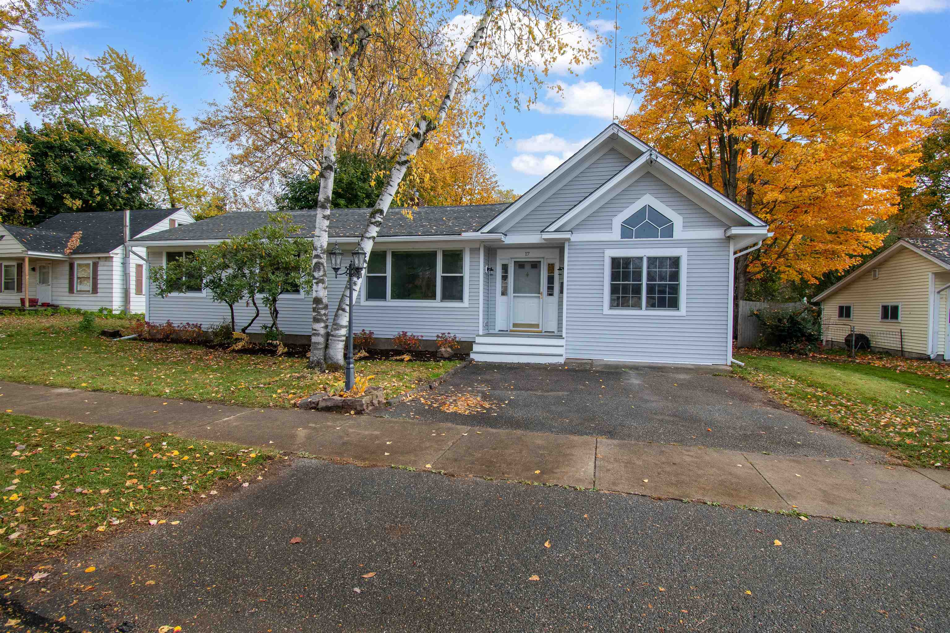
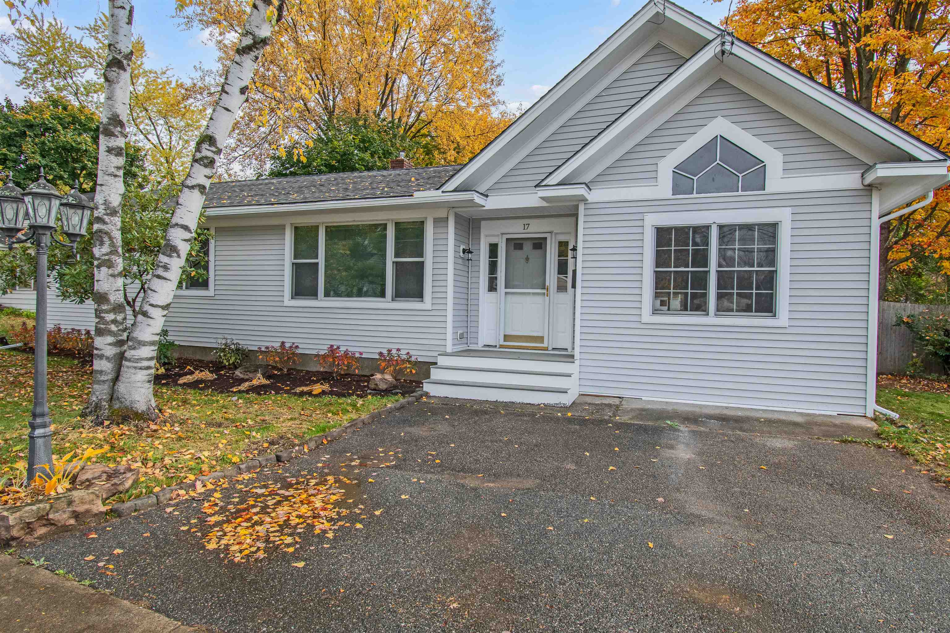
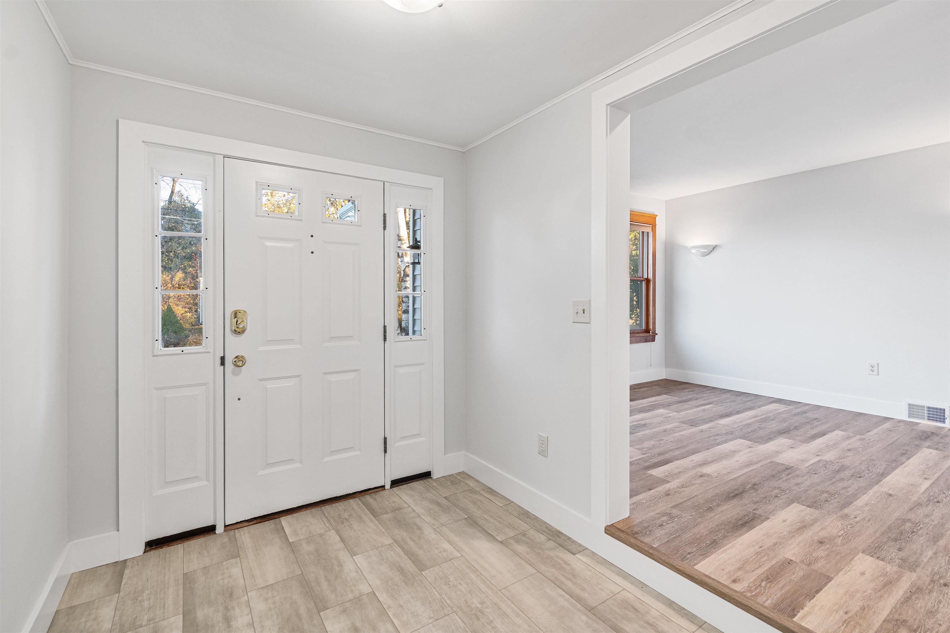
General Property Information
- Property Status:
- Active
- Price:
- $515, 000
- Assessed:
- $0
- Assessed Year:
- County:
- VT-Chittenden
- Acres:
- 0.18
- Property Type:
- Single Family
- Year Built:
- 1954
- Agency/Brokerage:
- Sara Vizvarie
KW Vermont - Bedrooms:
- 3
- Total Baths:
- 2
- Sq. Ft. (Total):
- 1867
- Tax Year:
- 2026
- Taxes:
- $7, 119
- Association Fees:
Stylish and functional 3-bedroom, 2-bathroom home located in an exceptionally convenient South Burlington neighborhood. This home has been thoughtfully updated to reflect its true colors. It has wonderful space for gatherings, family fun, an inground pool (new liner, filter, fully reconditioned), and great finished basement space with two flex rooms for recreation, home gym, office space, or playrooms. New front Trex steps lead you to the front door and entryway, which has a large mudroom to store your everyday needs. To the right of the mudroom is a large primary bedroom with walk in closet and updated 3/4 bathroom. To the left of the mudroom is the living room, delightful dining area with large windows overlooking your backyard and the updated galley kitchen with new appliances. This home boasts all new flooring, paint, trim work, appliances, and more. Down the hallway are two more good-sized bedrooms and an updated full bathroom. The basement has a laundry area, utility room, and two fantastic bonus rooms. The Rinnai and furnace inspected 11/4. There is an architectural shingle roof, vinyl siding, and double pane windows for low maintenance and efficiency. The pool has been redone and really sparkles! Open house November 8 12pm-2pm.
Interior Features
- # Of Stories:
- 1
- Sq. Ft. (Total):
- 1867
- Sq. Ft. (Above Ground):
- 1407
- Sq. Ft. (Below Ground):
- 460
- Sq. Ft. Unfinished:
- 428
- Rooms:
- 6
- Bedrooms:
- 3
- Baths:
- 2
- Interior Desc:
- Blinds, Dining Area, Primary BR w/ BA, Walk-in Closet, Basement Laundry
- Appliances Included:
- Dishwasher, Dryer, Microwave, Gas Range, Refrigerator, Washer, Owned Water Heater
- Flooring:
- Carpet, Laminate, Tile, Vinyl Plank
- Heating Cooling Fuel:
- Water Heater:
- Basement Desc:
- Concrete, Insulated, Partially Finished, Storage Space, Sump Pump
Exterior Features
- Style of Residence:
- Ranch, Single Level
- House Color:
- Light Grey
- Time Share:
- No
- Resort:
- Exterior Desc:
- Exterior Details:
- Full Fence, Garden Space, Patio, In-Ground Pool, Shed, Storage
- Amenities/Services:
- Land Desc.:
- Interior Lot, Landscaped, Level, Sidewalks, In Town, Near Shopping, Near Public Transportatn, Near Hospital
- Suitable Land Usage:
- Roof Desc.:
- Architectural Shingle
- Driveway Desc.:
- Paved
- Foundation Desc.:
- Block, Concrete
- Sewer Desc.:
- Public
- Garage/Parking:
- No
- Garage Spaces:
- 0
- Road Frontage:
- 79
Other Information
- List Date:
- 2025-11-04
- Last Updated:


