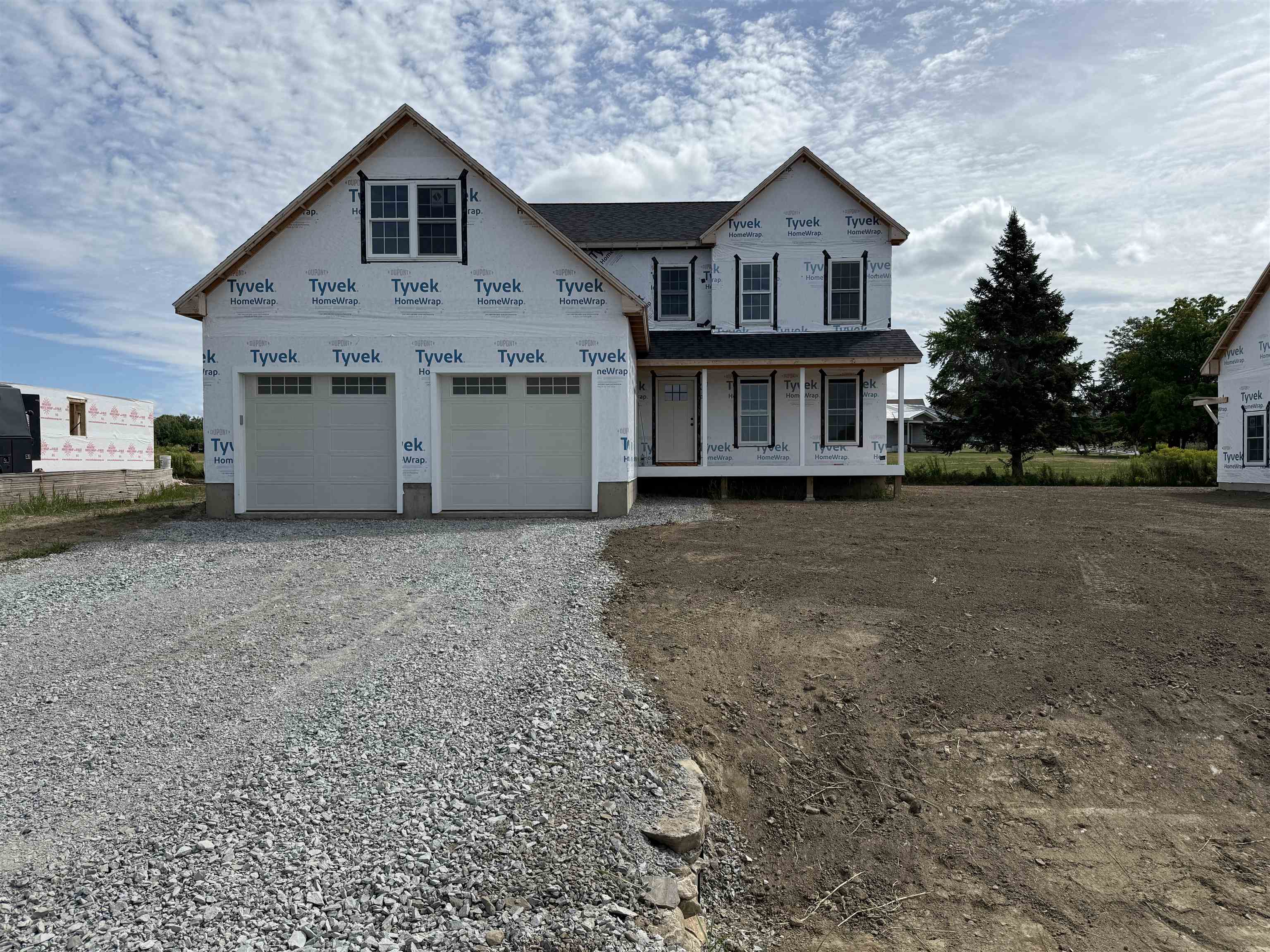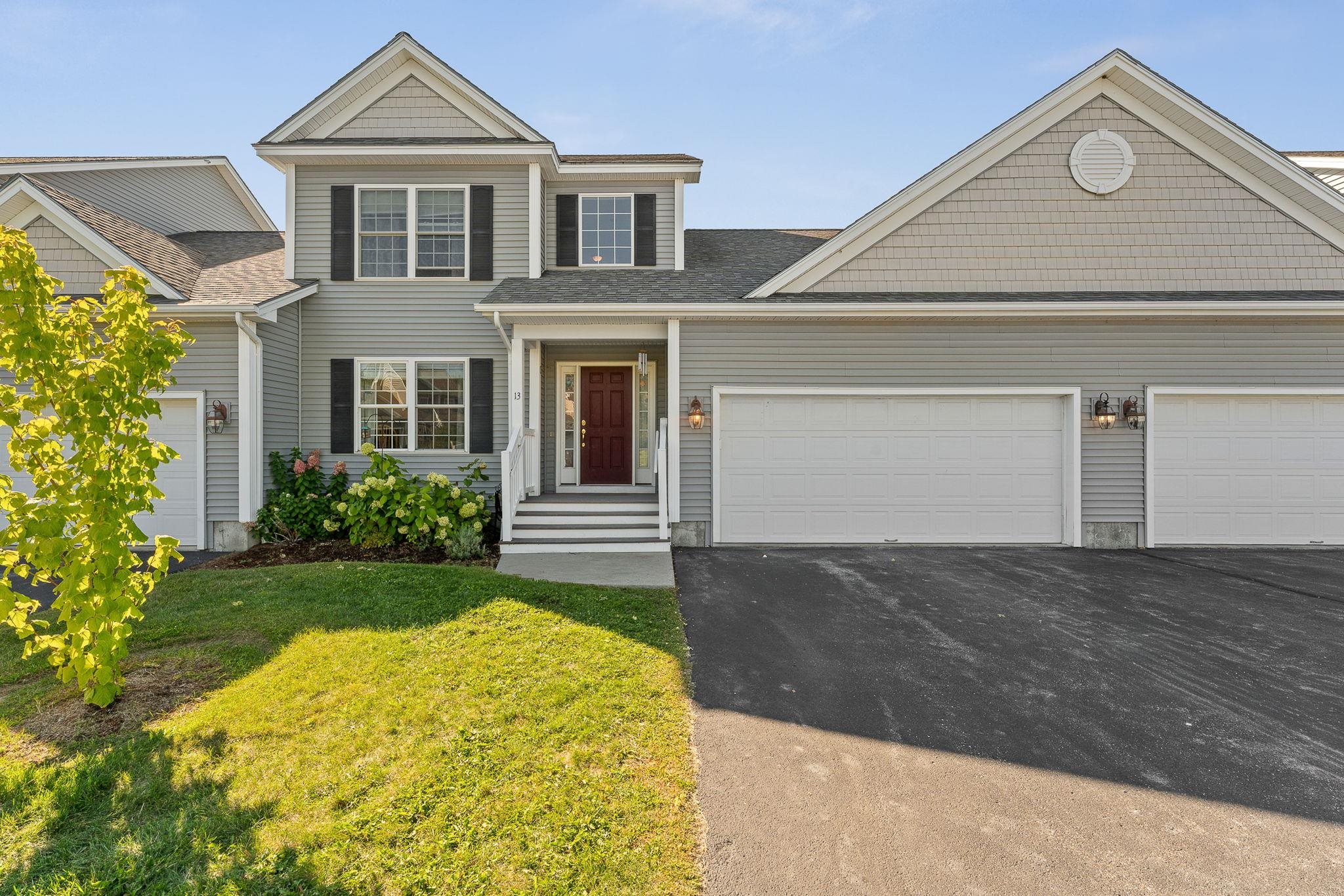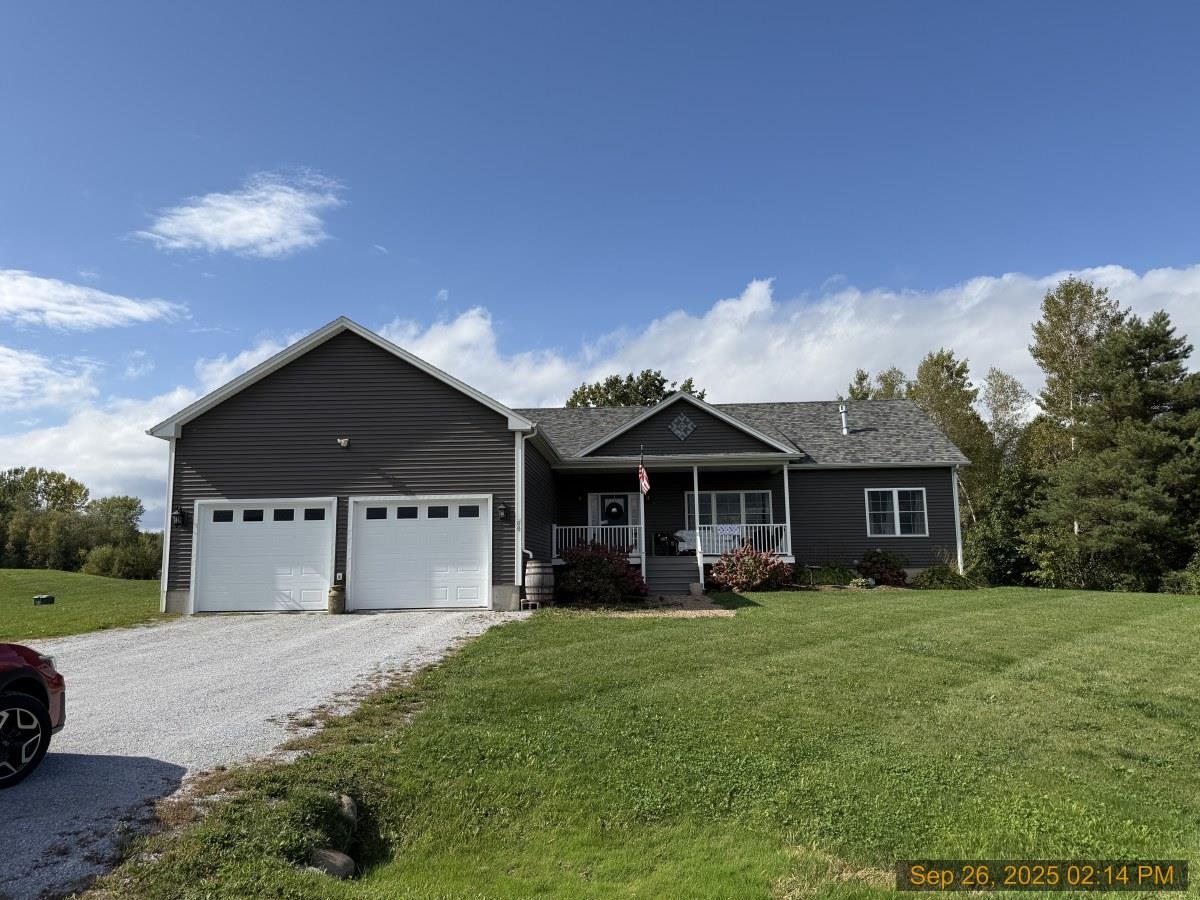1 of 3
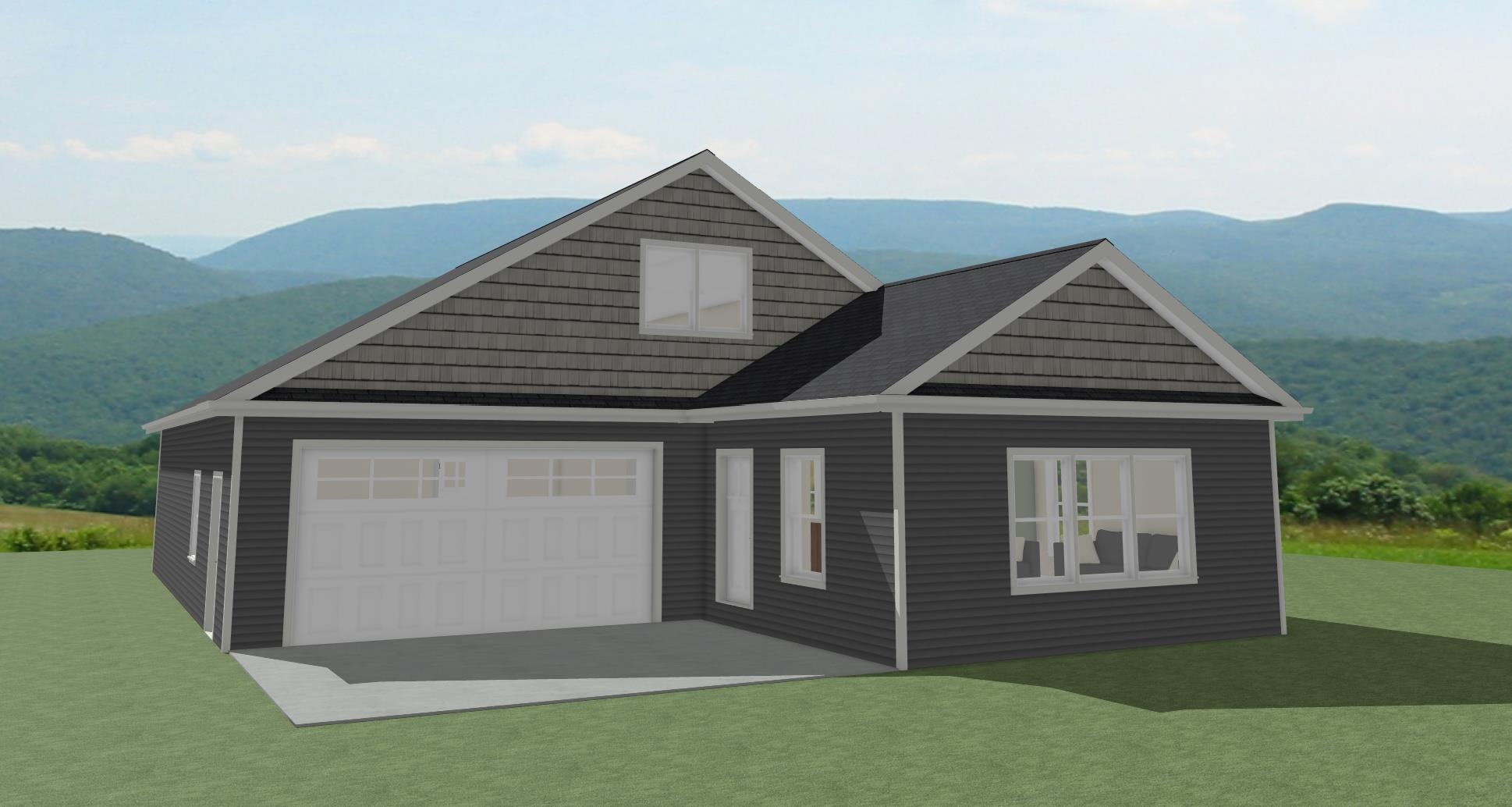
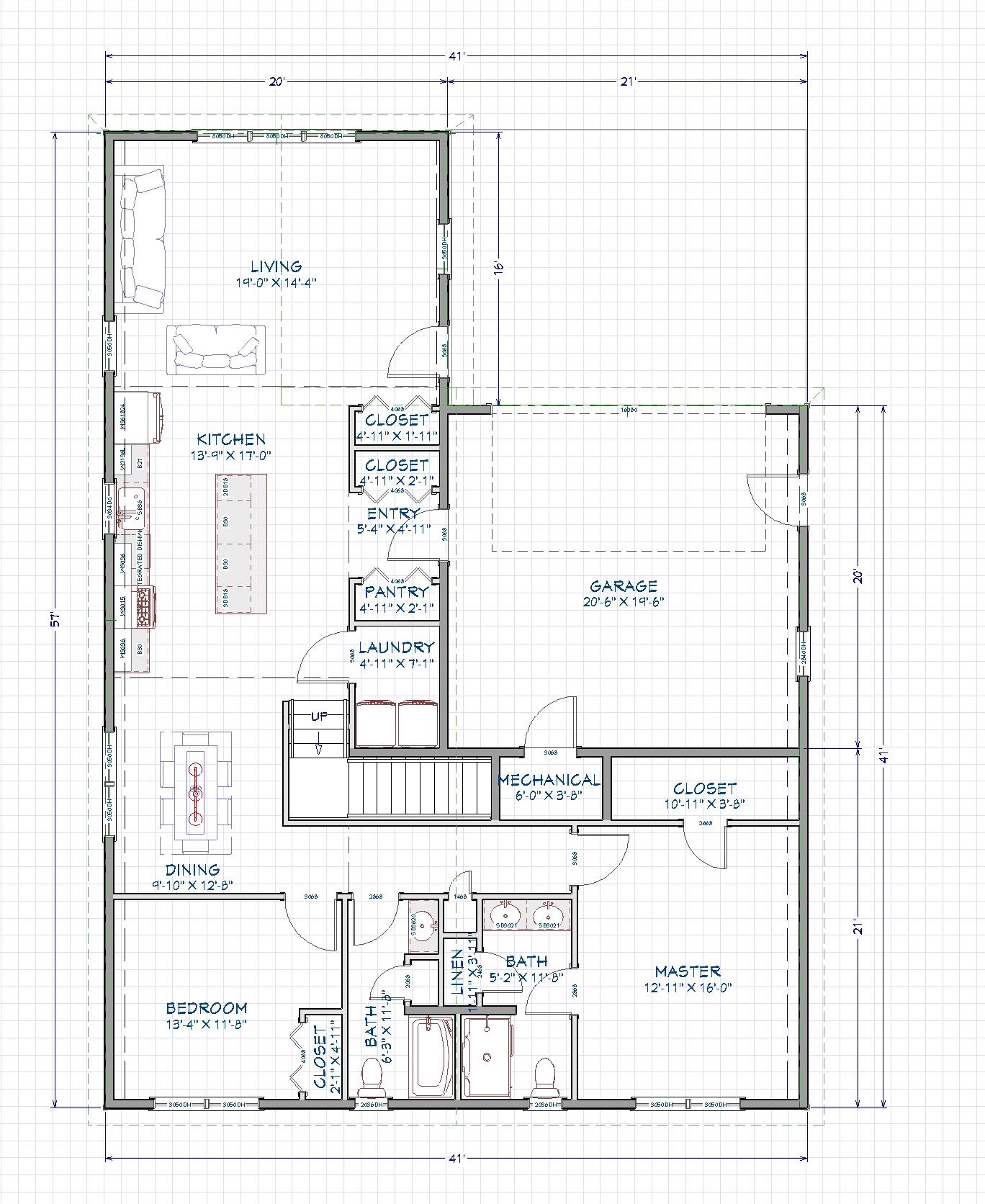
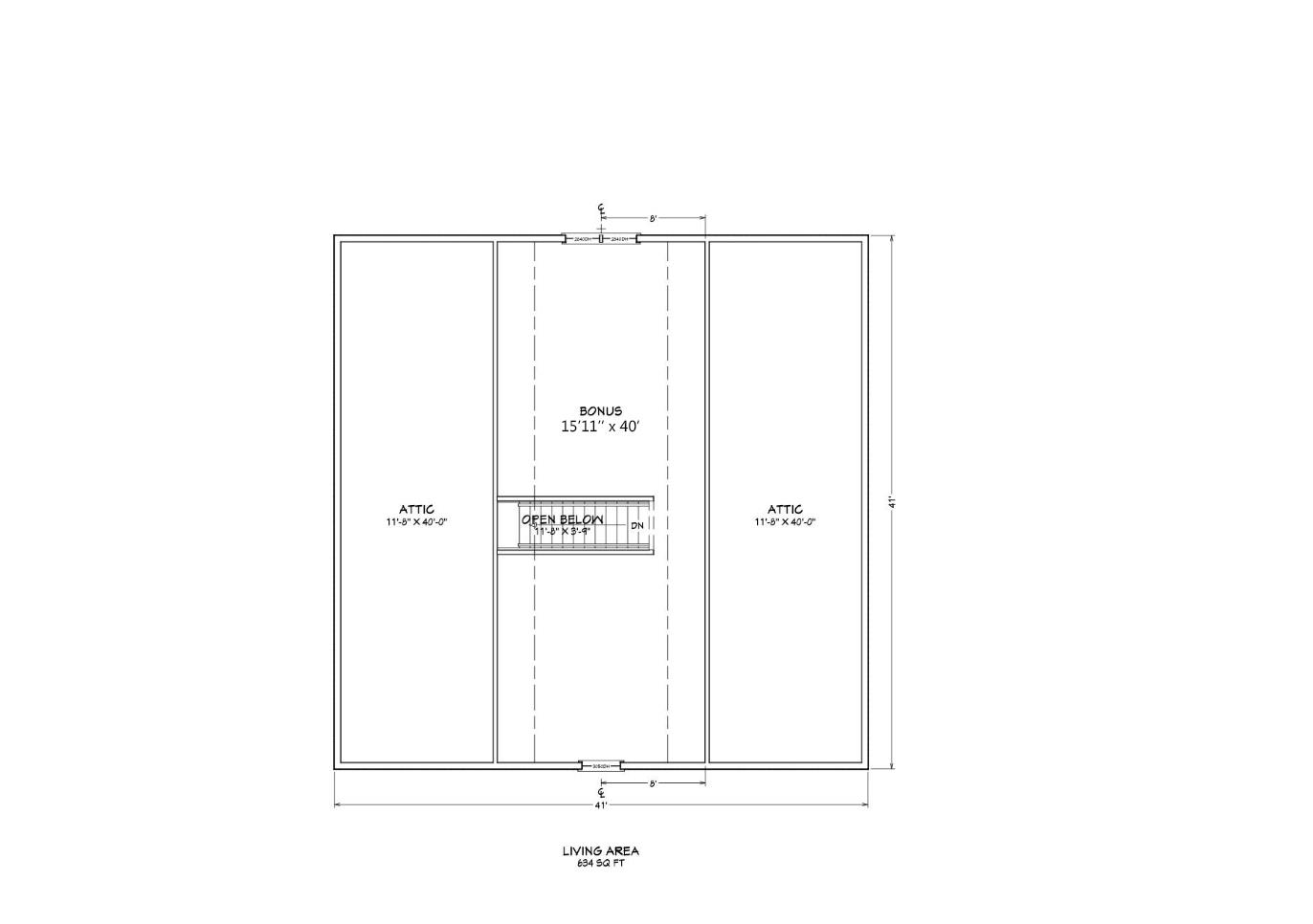
General Property Information
- Property Status:
- Active
- Price:
- $485, 000
- Unit Number
- 204
- Assessed:
- $0
- Assessed Year:
- County:
- VT-Franklin
- Acres:
- 0.07
- Property Type:
- Single Family
- Year Built:
- 2025
- Agency/Brokerage:
- Tyler Stanislas
Home Run Realty, LLC - Bedrooms:
- 2
- Total Baths:
- 2
- Sq. Ft. (Total):
- 2169
- Tax Year:
- Taxes:
- $0
- Association Fees:
Experience comfortable, low-maintenance living at The Village at Franklin Park, St. Albans’ premier 55+ neighborhood. Now under construction with an anticipated January completion date, this thoughtfully designed new home combines modern convenience with timeless appeal. Buyers have the opportunity to select paint colors, flooring, cabinets, and siding to create a look that meets their needs and matches their taste—but act soon, as the ability to make personal selections will become limited as construction advances and finish decisions are finalized by the builder. The main level offers an open living and dining space, a stylish kitchen, guest bedroom, full bath, and laundry area, while the finished second floor provides valuable bonus space—perfect for visitors, hobbies, or a private retreat. The primary suite features a generous walk-in closet and a luxurious en suite bath with double vanity. Set along the scenic Rail Trail/Bike Path, residents enjoy a peaceful setting just minutes from I-89, downtown St. Albans, Collins Perley Sports Center, and Northwestern Medical Center. Reservation agreements are now being accepted for additional homes to be constructed on currently undeveloped footprint lots—don’t miss your chance to join this welcoming and highly desirable community! Photos are likeness only. Listing Agent is the builder/developer of the Village at Franklin Park West.
Interior Features
- # Of Stories:
- 1.5
- Sq. Ft. (Total):
- 2169
- Sq. Ft. (Above Ground):
- 2169
- Sq. Ft. (Below Ground):
- 0
- Sq. Ft. Unfinished:
- 0
- Rooms:
- 11
- Bedrooms:
- 2
- Baths:
- 2
- Interior Desc:
- Ceiling Fan, Dining Area, Kitchen Island, Kitchen/Living, Laundry Hook-ups, Primary BR w/ BA, Walk-in Closet, 1st Floor Laundry
- Appliances Included:
- Natural Gas Water Heater
- Flooring:
- Heating Cooling Fuel:
- Water Heater:
- Basement Desc:
Exterior Features
- Style of Residence:
- Carriage, Other, Single Level
- House Color:
- TBD
- Time Share:
- No
- Resort:
- Exterior Desc:
- Exterior Details:
- Amenities/Services:
- Land Desc.:
- Sidewalks, Walking Trails, Near Golf Course, Near Paths, Near Shopping, Neighborhood, Near Hospital
- Suitable Land Usage:
- Roof Desc.:
- Architectural Shingle
- Driveway Desc.:
- Paved
- Foundation Desc.:
- Concrete, Slab w/ Frost Wall
- Sewer Desc.:
- Public
- Garage/Parking:
- Yes
- Garage Spaces:
- 2
- Road Frontage:
- 0
Other Information
- List Date:
- 2025-11-04
- Last Updated:



