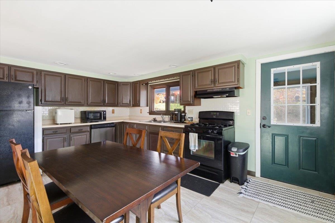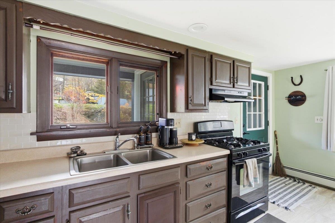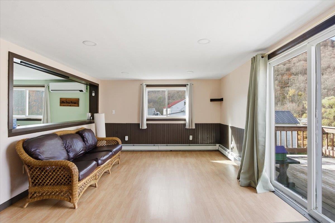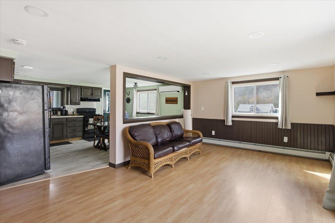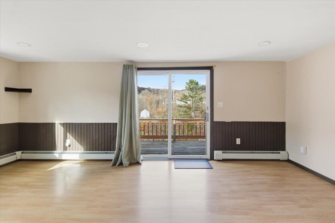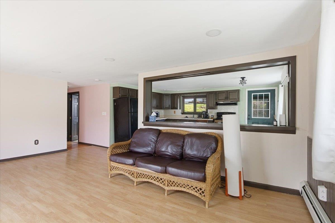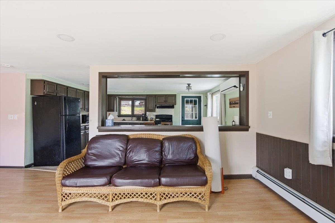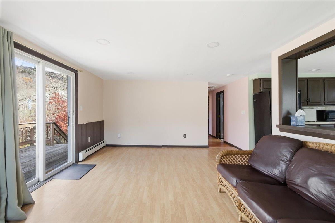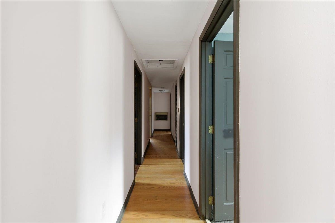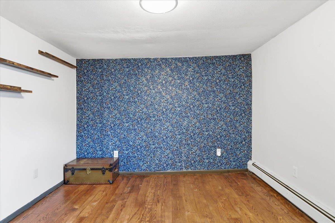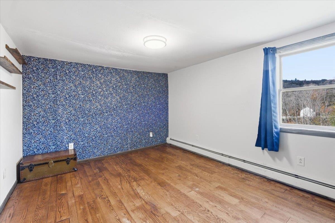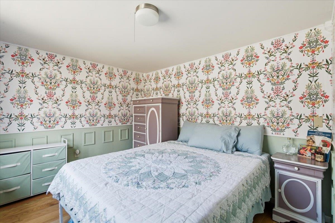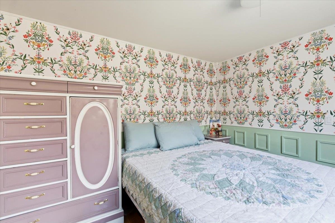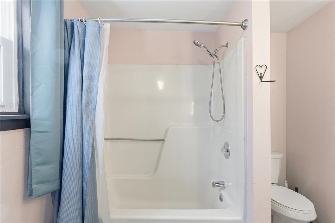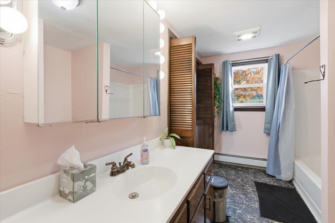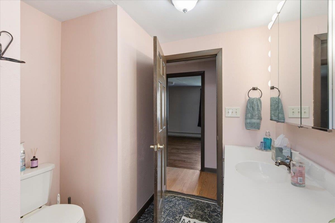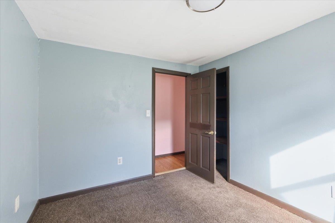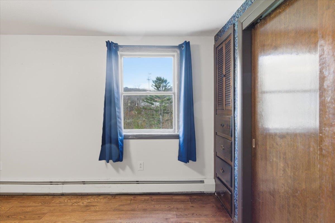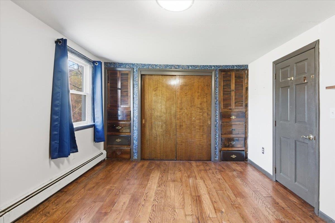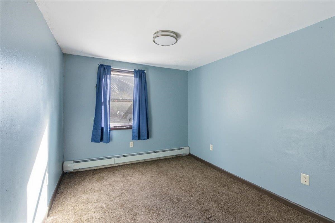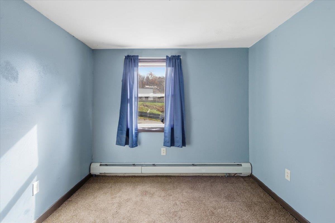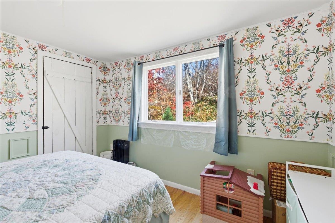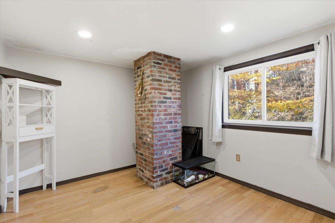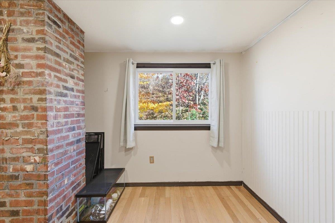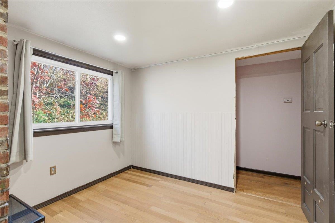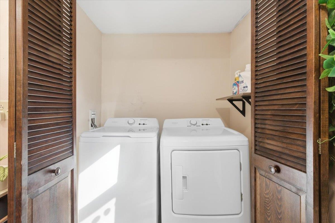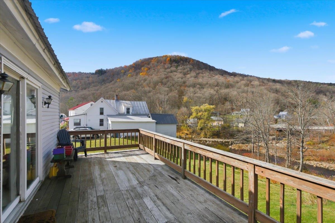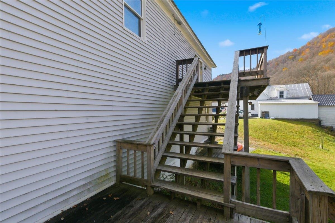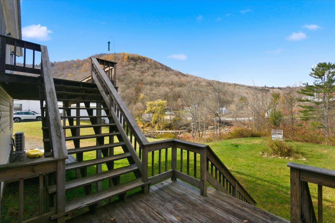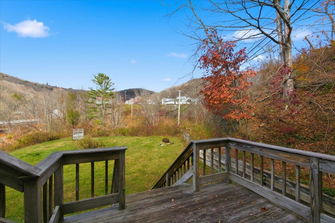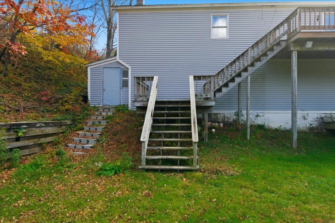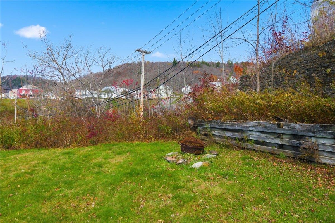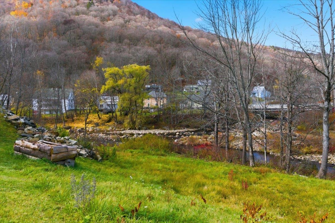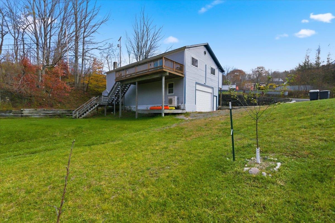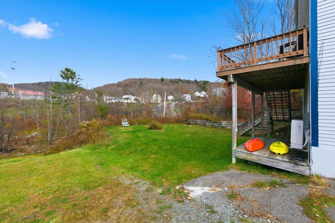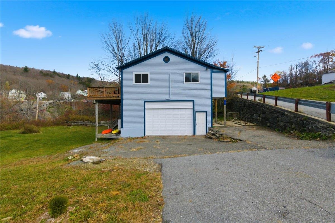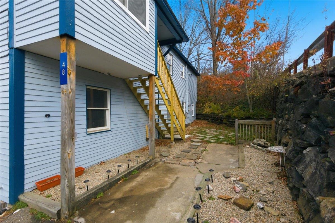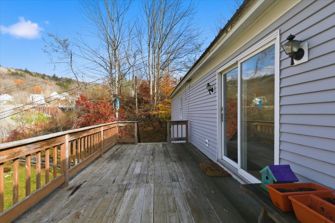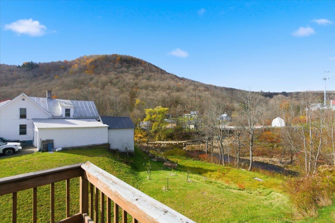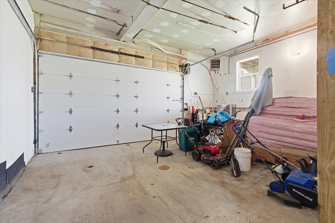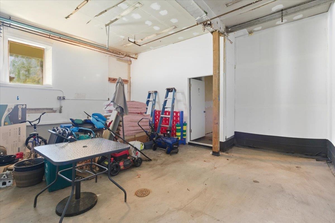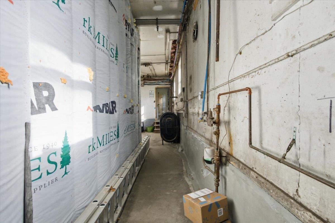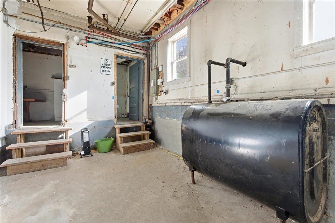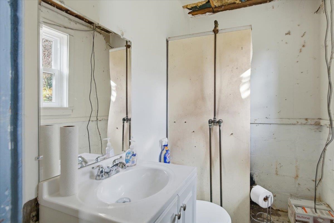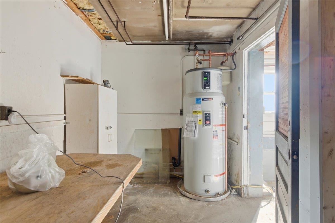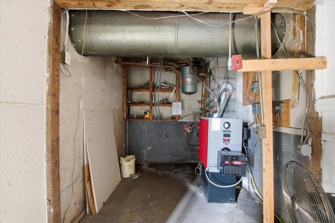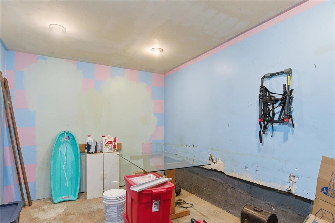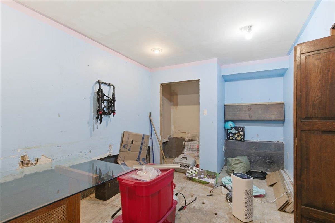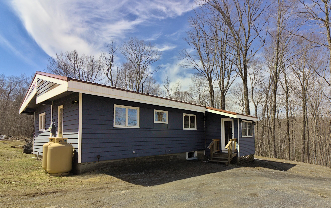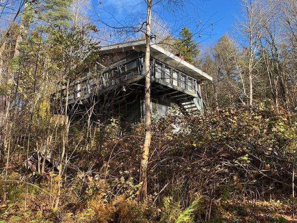1 of 54
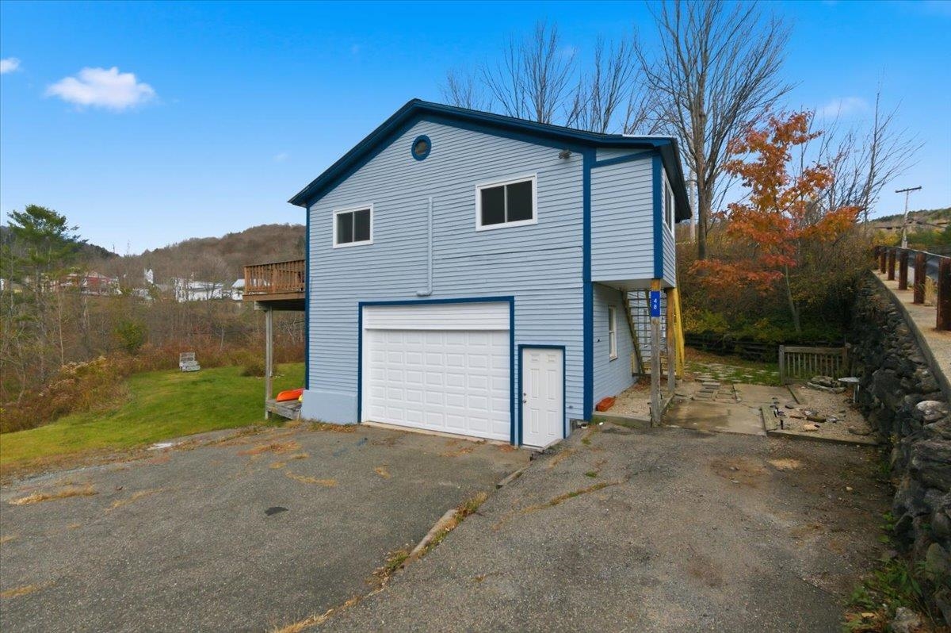
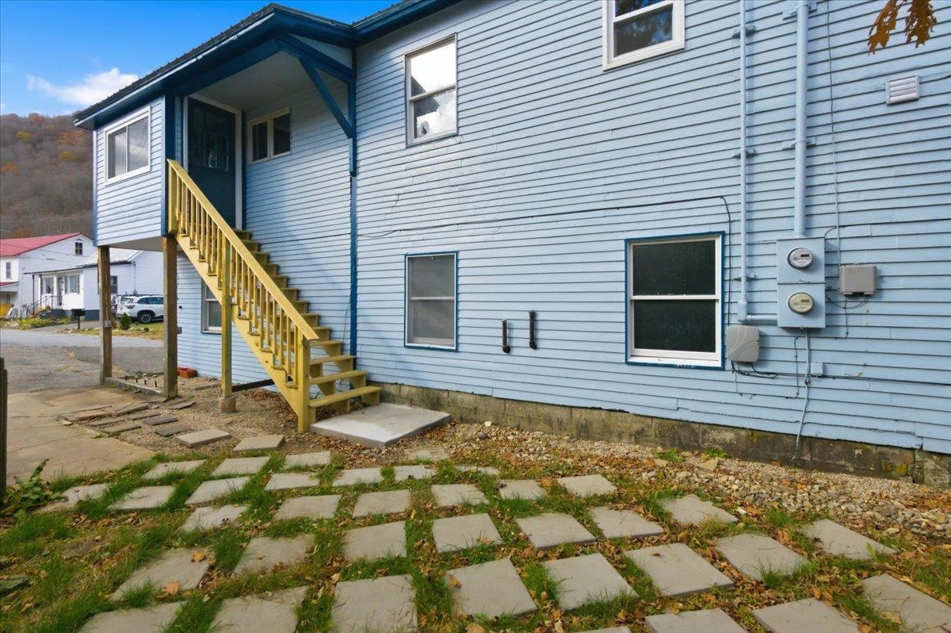
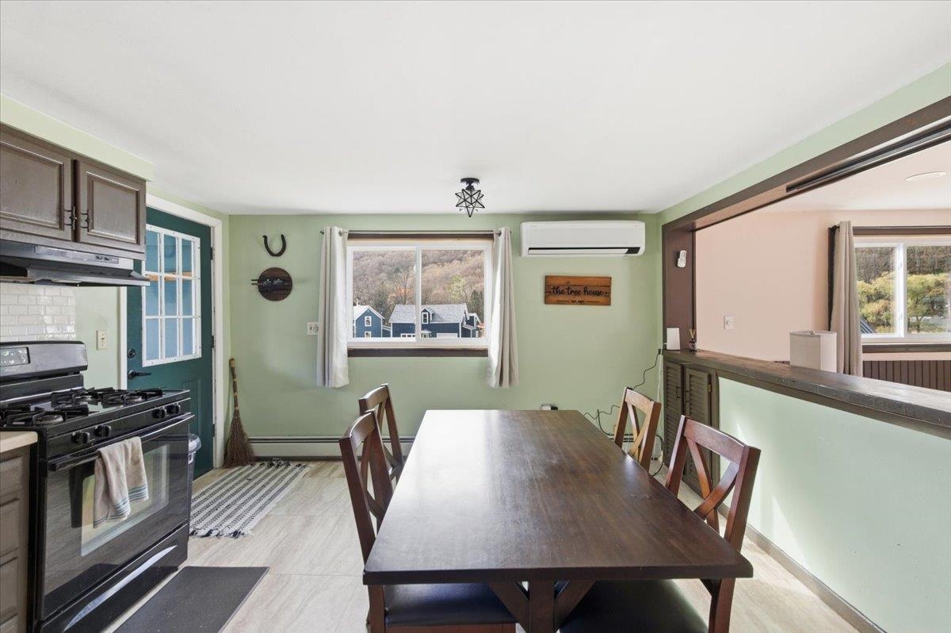
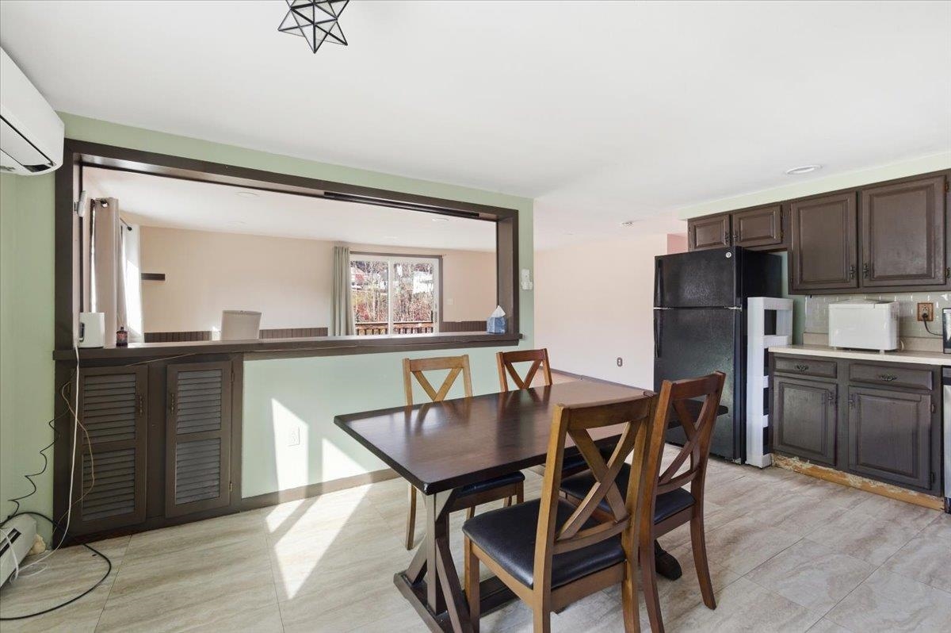
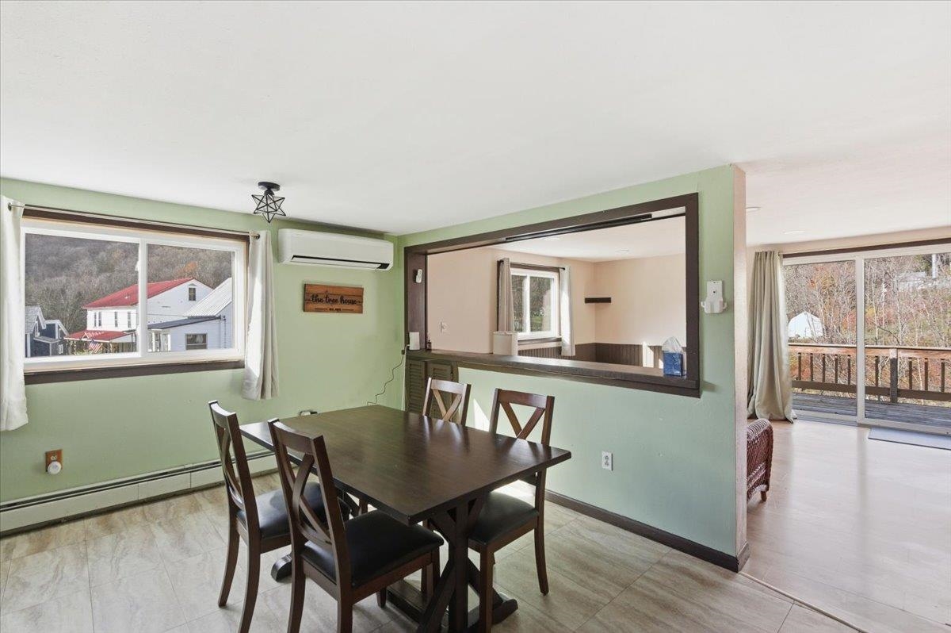
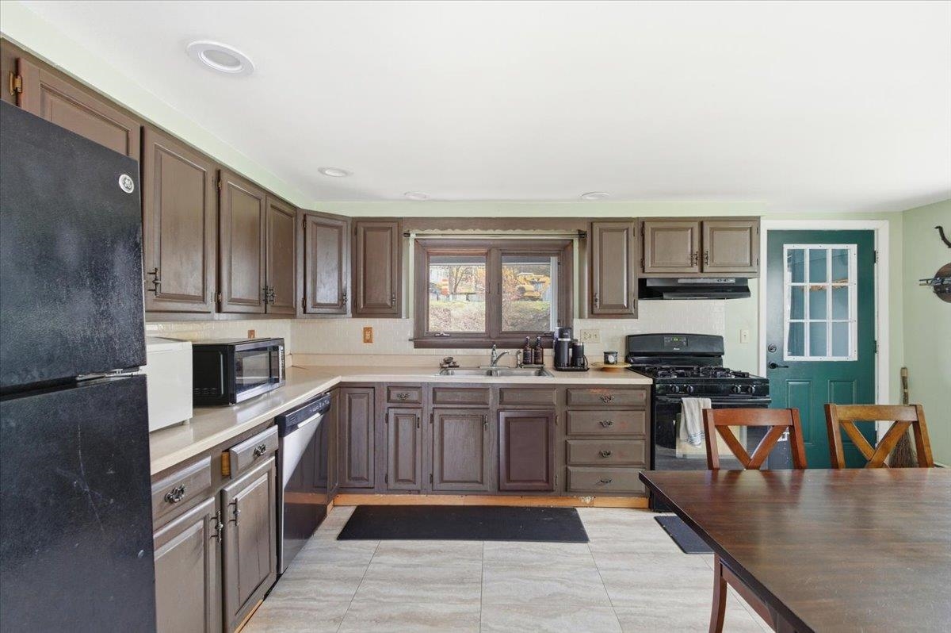
General Property Information
- Property Status:
- Active Under Contract
- Price:
- $235, 000
- Assessed:
- $0
- Assessed Year:
- County:
- VT-Bennington
- Acres:
- 0.33
- Property Type:
- Single Family
- Year Built:
- 1900
- Agency/Brokerage:
- Flex Realty Group
Flex Realty - Bedrooms:
- 3
- Total Baths:
- 2
- Sq. Ft. (Total):
- 2128
- Tax Year:
- 2025
- Taxes:
- $3, 028
- Association Fees:
What an opportunity! This versatile property offers an affordable buy-in with multiple possibilities. Just removed from the heart of Readsboro, the home is privately tucked away with a peaceful yard perched above the Deerfield River. The upper level features an inviting open-concept living area filled with natural light. Sliding glass doors open to a spacious deck — the perfect spot to relax and enjoy the soothing sounds of the river below. Bedrooms are thoughtfully located off the main living space, providing comfort and privacy for family or guests, or flexibility for a home office setup. The lower level includes garage space for convenient winter parking, plus a full bath and additional rooms offering a range of potential uses. Both floors are separately metered, providing excellent flexibility for commercial use, or rental income. Outdoor enthusiasts will love the location — just a short drive to Lake Whitingham, Sherman Reservoir, and the historic Hoosac Tunnel with scenic trails and waterfalls. Snowmobile access is also nearby, making this a great year-round getaway. Recent updates include new windows, furnace, washer, dryer, heat pump with AC, and hot water heater.
Interior Features
- # Of Stories:
- 2
- Sq. Ft. (Total):
- 2128
- Sq. Ft. (Above Ground):
- 2128
- Sq. Ft. (Below Ground):
- 0
- Sq. Ft. Unfinished:
- 0
- Rooms:
- 6
- Bedrooms:
- 3
- Baths:
- 2
- Interior Desc:
- Attic with Hatch/Skuttle, Bar, Kitchen/Dining, LED Lighting, T8 Fluorescent Lighting, Natural Light, Walk-in Closet, Programmable Thermostat, 2nd Floor Laundry
- Appliances Included:
- Dishwasher, Dryer, Range Hood, Microwave, Gas Range, Refrigerator, Washer
- Flooring:
- Combination, Wood, Vinyl Plank
- Heating Cooling Fuel:
- Water Heater:
- Basement Desc:
- Concrete, Concrete Floor, Daylight, Insulated, Partially Finished, Slab, Locked Storage, Storage Space, Walkout, Exterior Access
Exterior Features
- Style of Residence:
- Contemporary
- House Color:
- Time Share:
- No
- Resort:
- Exterior Desc:
- Exterior Details:
- Deck, Garden Space, Natural Shade, Storage, Window Screens, Double Pane Window(s)
- Amenities/Services:
- Land Desc.:
- River
- Suitable Land Usage:
- Roof Desc.:
- Metal
- Driveway Desc.:
- Paved
- Foundation Desc.:
- Concrete, Block w/ Skim Coating
- Sewer Desc.:
- Public
- Garage/Parking:
- Yes
- Garage Spaces:
- 1
- Road Frontage:
- 0
Other Information
- List Date:
- 2025-11-04
- Last Updated:


