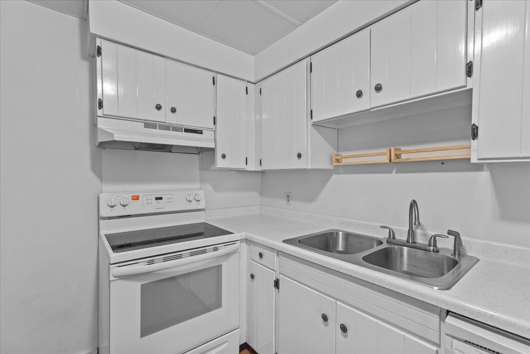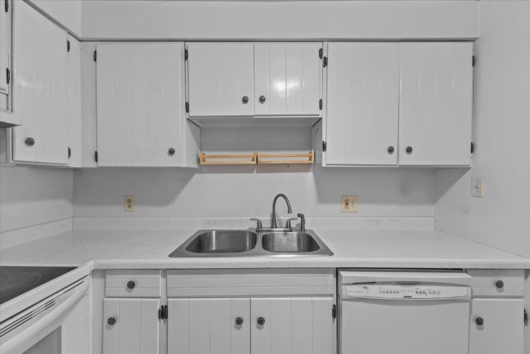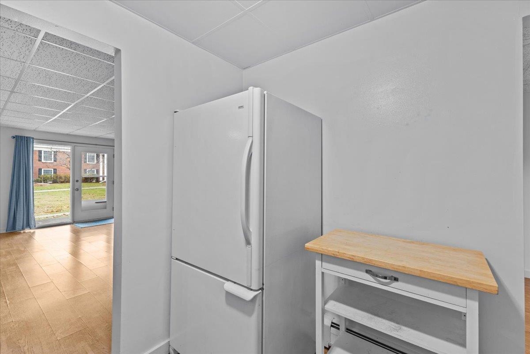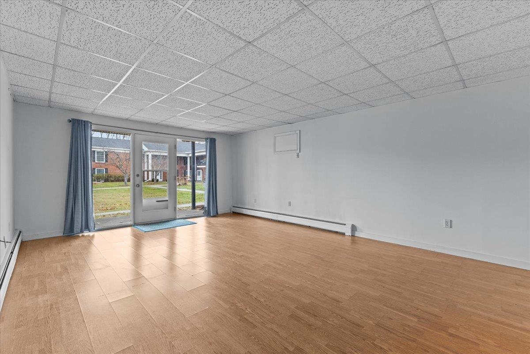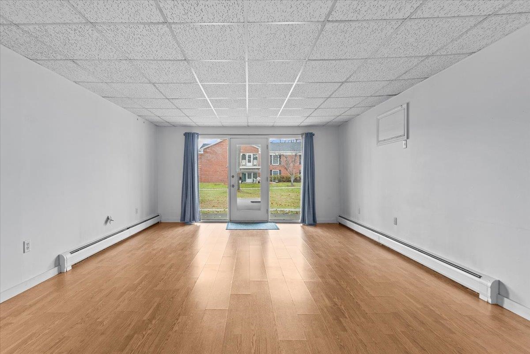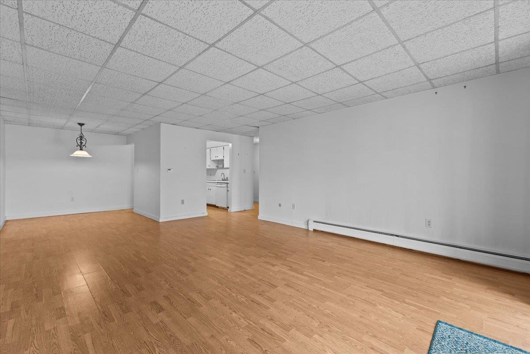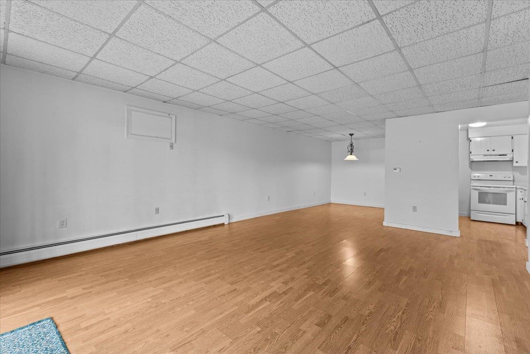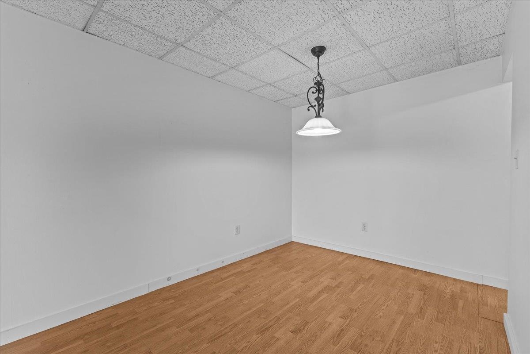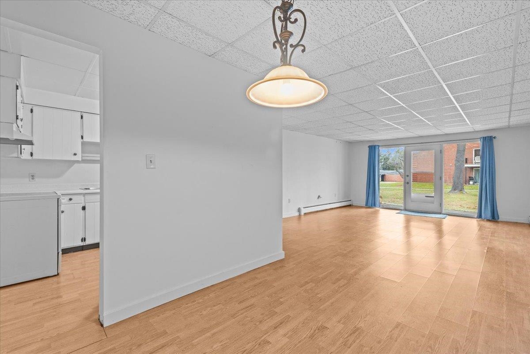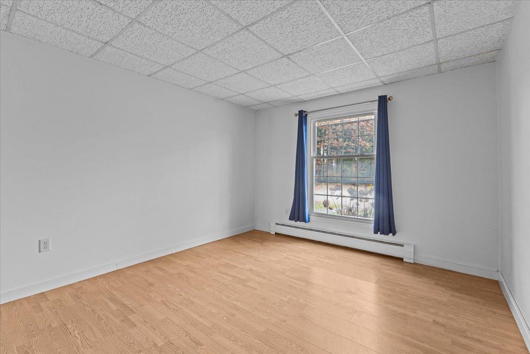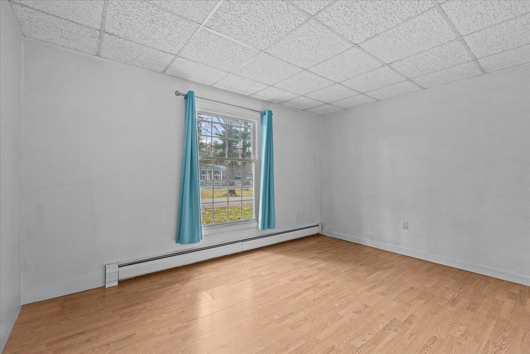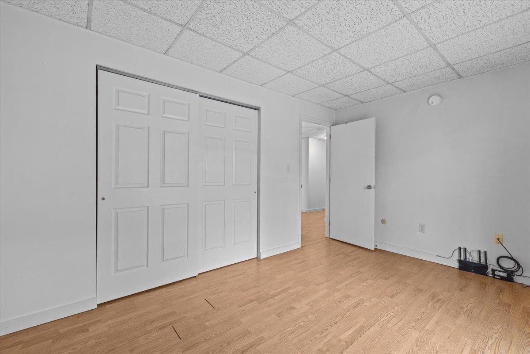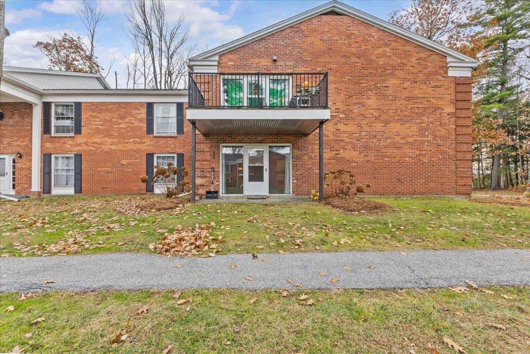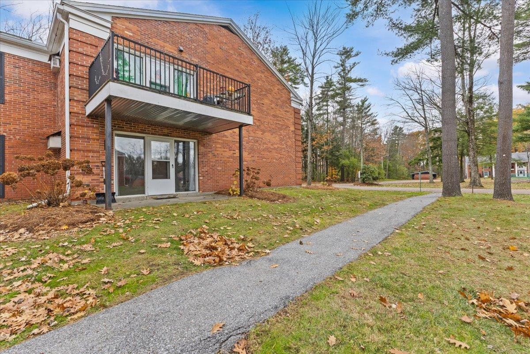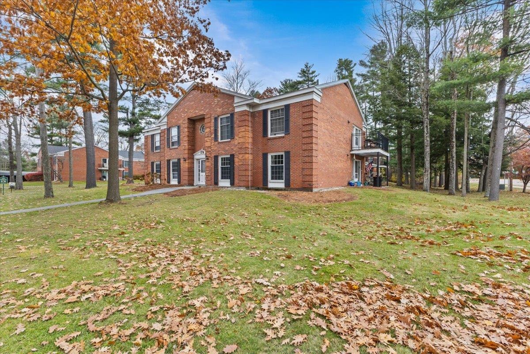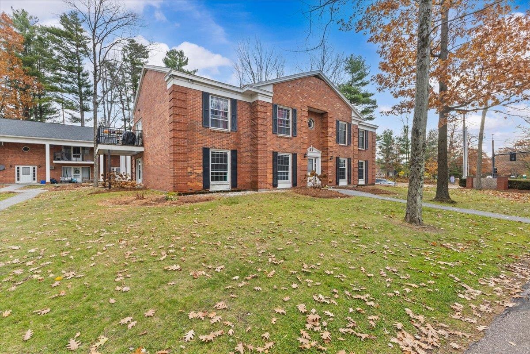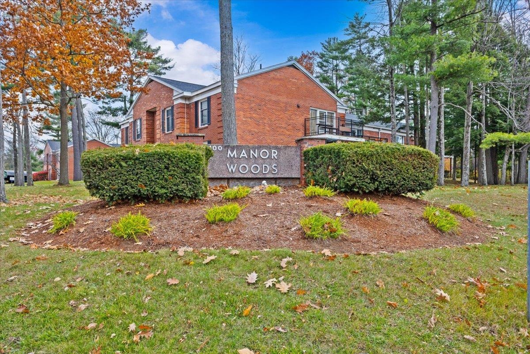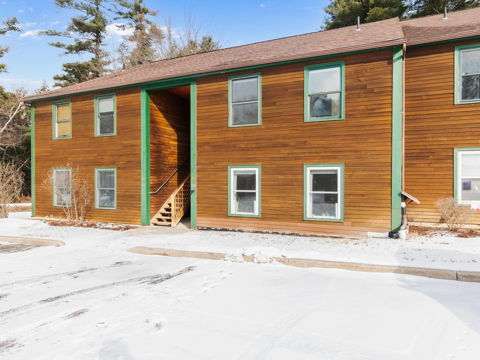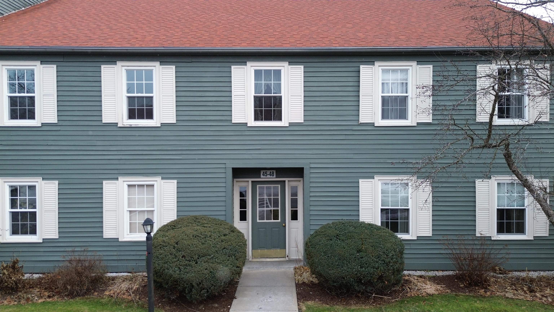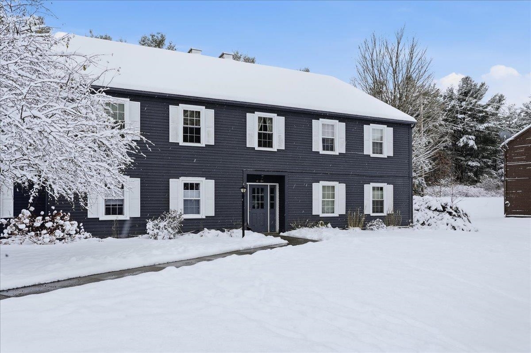1 of 30
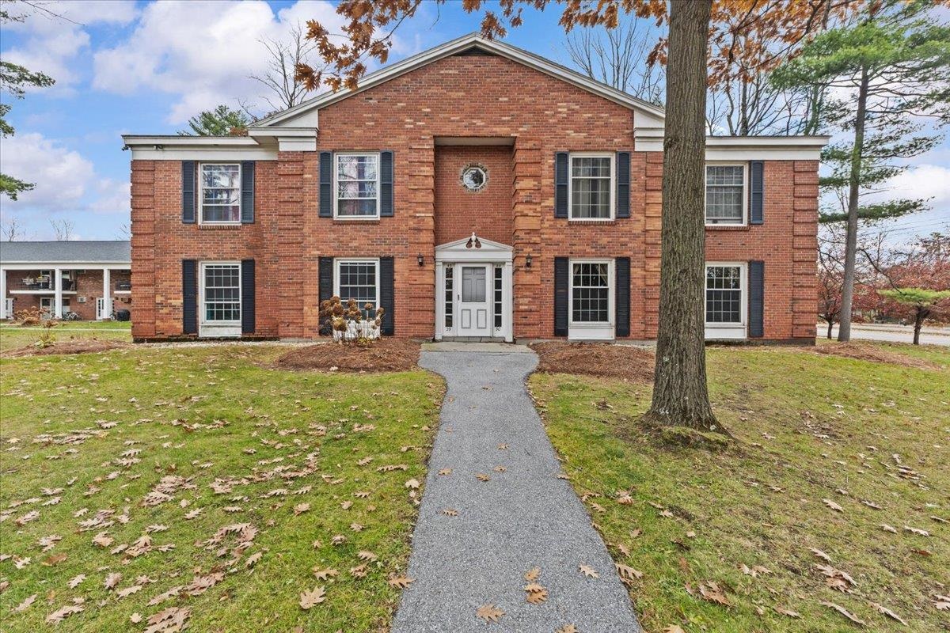
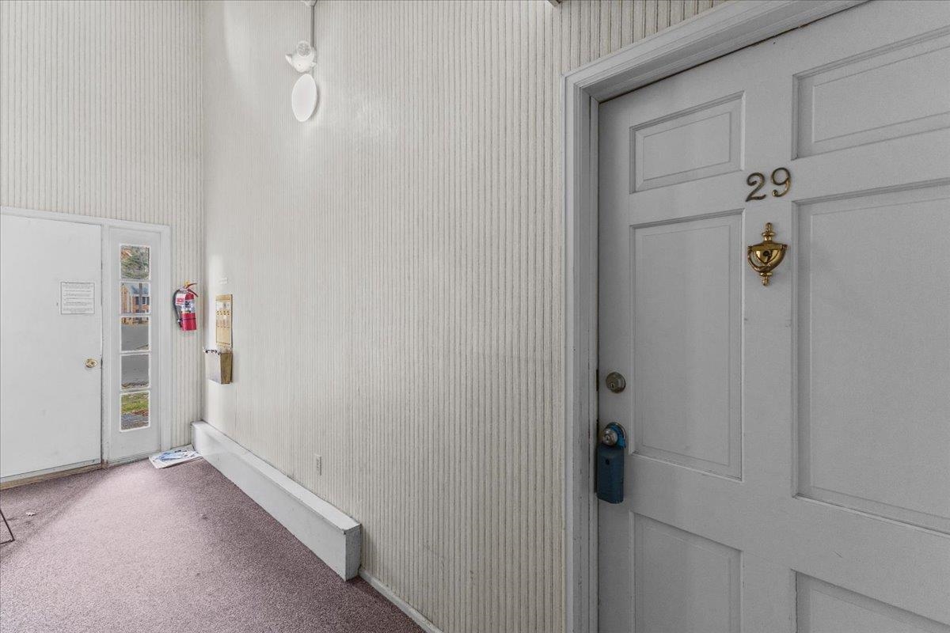
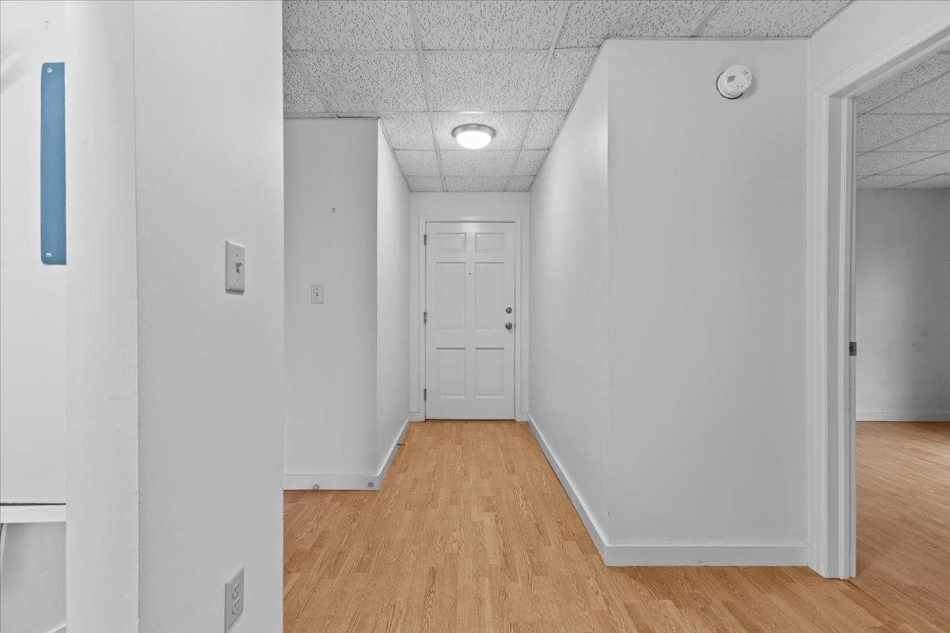
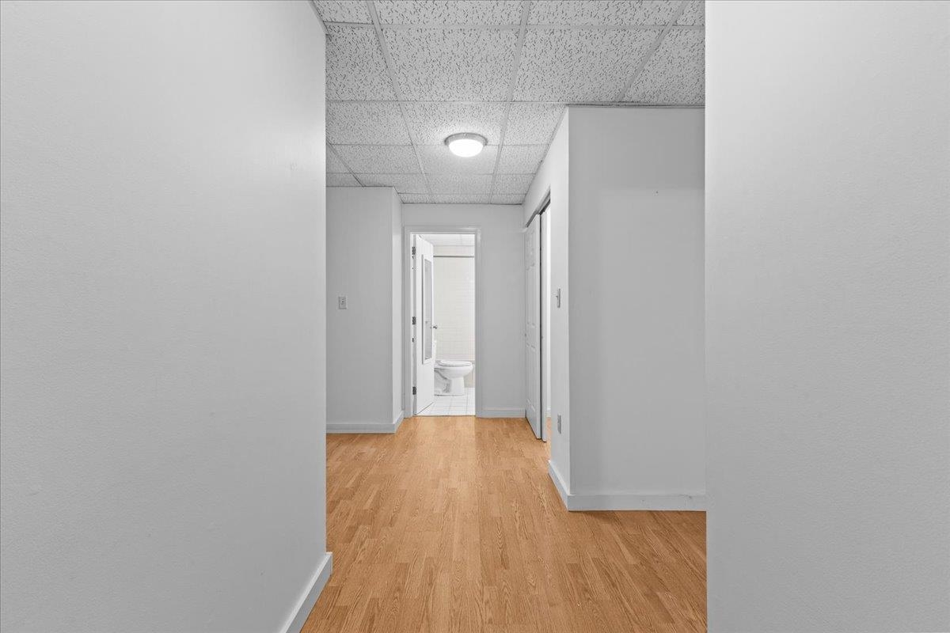
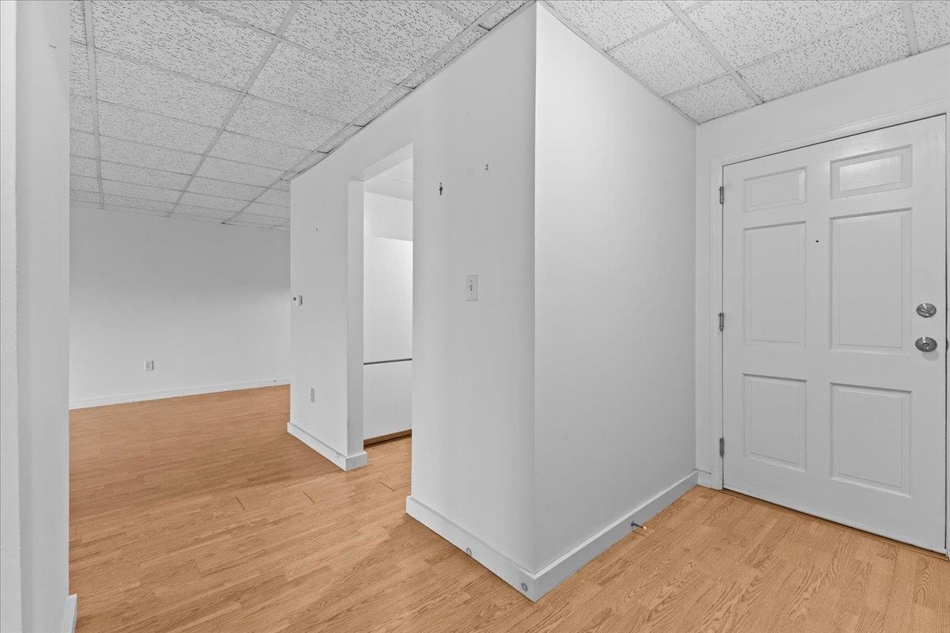
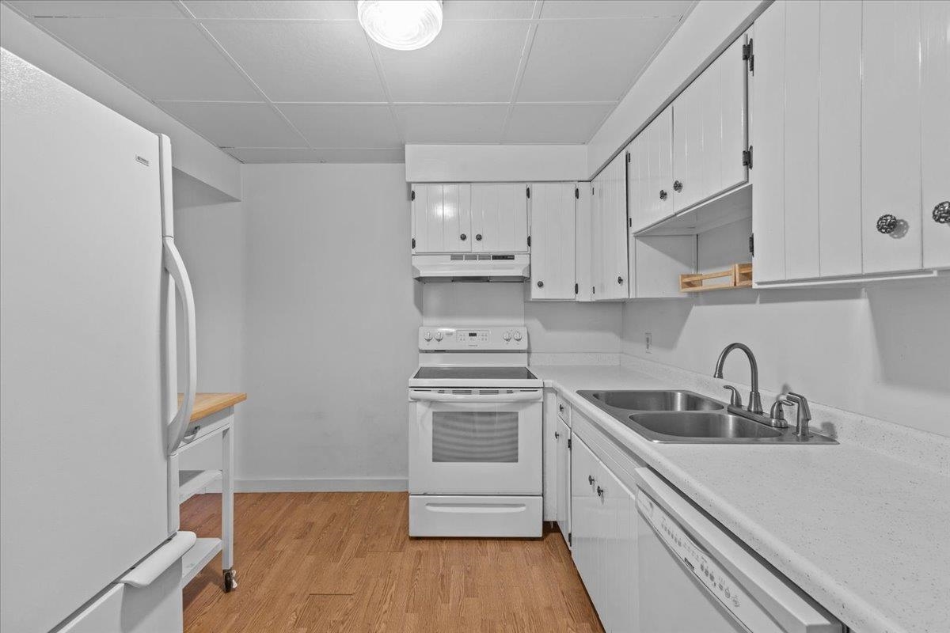
General Property Information
- Property Status:
- Active Under Contract
- Price:
- $234, 900
- Unit Number
- 29
- Assessed:
- $0
- Assessed Year:
- County:
- VT-Chittenden
- Acres:
- 0.00
- Property Type:
- Condo
- Year Built:
- 1966
- Agency/Brokerage:
- Robert Foley
Flat Fee Real Estate - Bedrooms:
- 2
- Total Baths:
- 1
- Sq. Ft. (Total):
- 995
- Tax Year:
- 2025
- Taxes:
- $3, 884
- Association Fees:
Welcome to Manor Woods, one of South Burlington’s most desirable condo communities! This spacious 2-bedroom, 1-bath garden-level home offers the perfect combination of comfort, convenience, and value. Step inside to an inviting open living and dining area filled with natural light, featuring bright flooring and large glass doors leading to your private patio with views of the beautifully maintained grounds. The kitchen provides ample cabinetry, double stainless sink, and easy access to the dining space—ideal for everyday living or entertaining guests. Both bedrooms are generously sized with ample closet storage, and the full bath features classic tilework, a modern vanity, and great lighting. Additional highlights include efficient natural gas heat, convenient first-floor access (no stairs!), a designated carport with storage and abundant on-site parking. Manor Woods residents enjoy access to a community pool, landscaped walking paths, and mature trees throughout the property. The association is professionally managed and pet-friendly, offering ease of living in a well-established neighborhood. Located just minutes from UVM, I-89, shopping, dining, and downtown Burlington, this condo is a fantastic opportunity for first-time buyers or downsizers. Experience low-maintenance living in a prime South Burlington location—welcome home to Manor Woods!
Interior Features
- # Of Stories:
- 1
- Sq. Ft. (Total):
- 995
- Sq. Ft. (Above Ground):
- 995
- Sq. Ft. (Below Ground):
- 0
- Sq. Ft. Unfinished:
- 0
- Rooms:
- 5
- Bedrooms:
- 2
- Baths:
- 1
- Interior Desc:
- Appliances Included:
- Dishwasher, Electric Range, Refrigerator
- Flooring:
- Laminate
- Heating Cooling Fuel:
- Water Heater:
- Basement Desc:
Exterior Features
- Style of Residence:
- Flat
- House Color:
- Time Share:
- No
- Resort:
- Exterior Desc:
- Exterior Details:
- Amenities/Services:
- Land Desc.:
- Condo Development
- Suitable Land Usage:
- Roof Desc.:
- Asphalt Shingle
- Driveway Desc.:
- Paved
- Foundation Desc.:
- Slab w/ Frost Wall
- Sewer Desc.:
- Public
- Garage/Parking:
- Yes
- Garage Spaces:
- 1
- Road Frontage:
- 0
Other Information
- List Date:
- 2025-11-04
- Last Updated:


