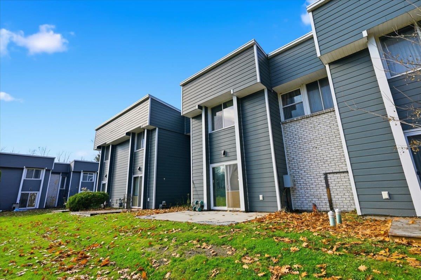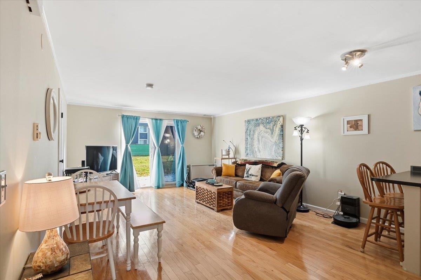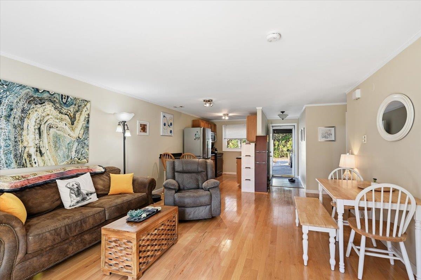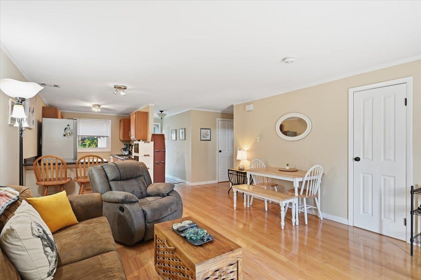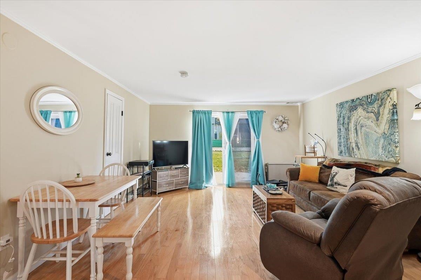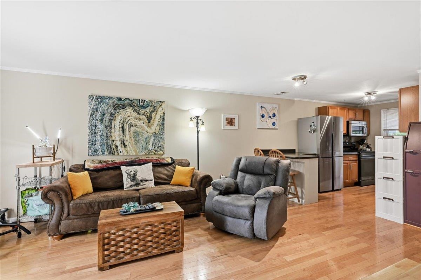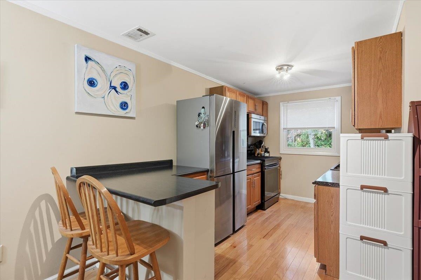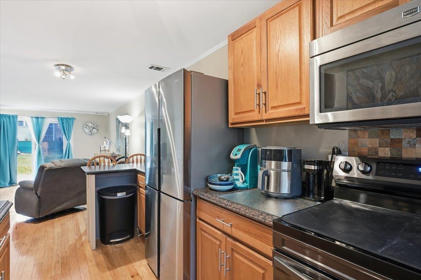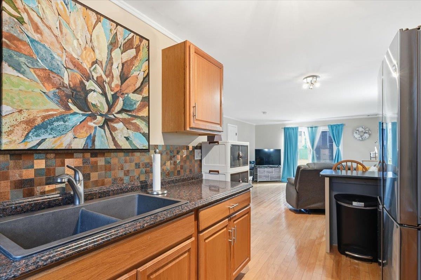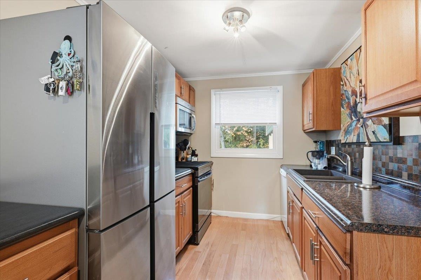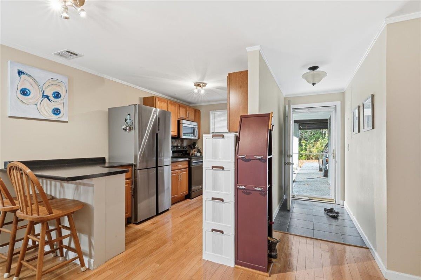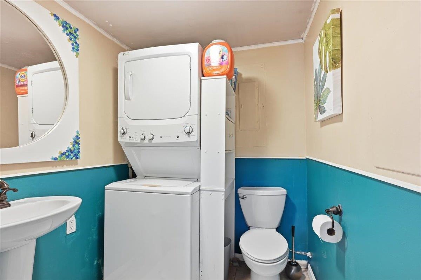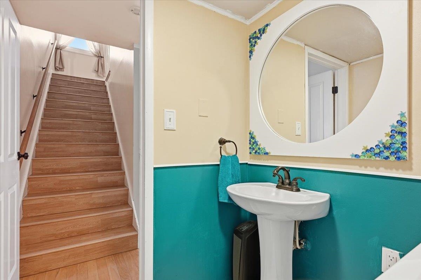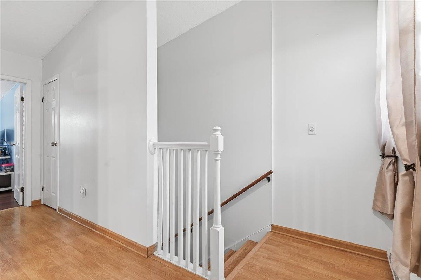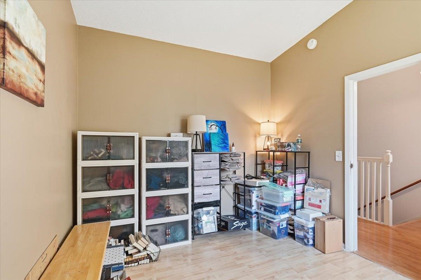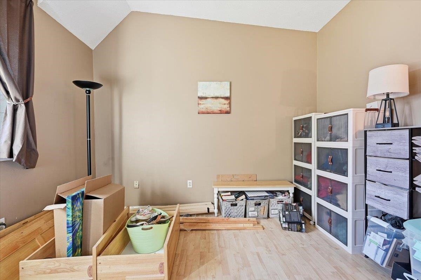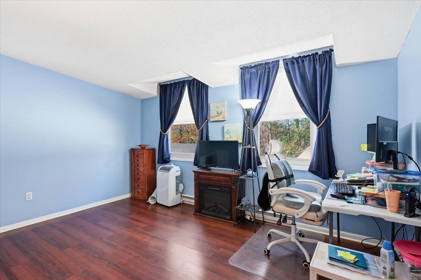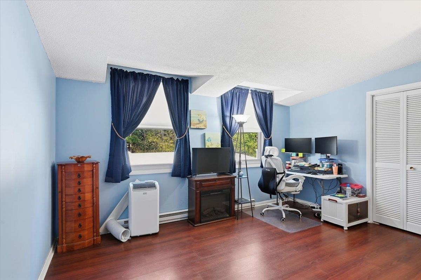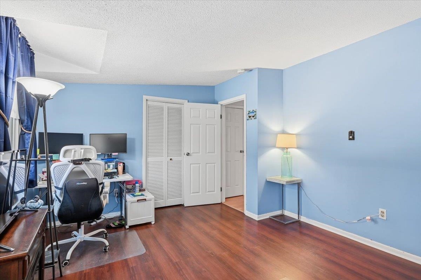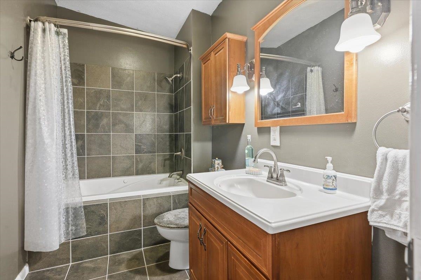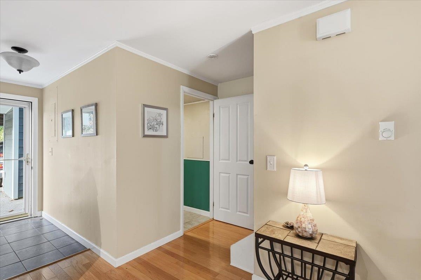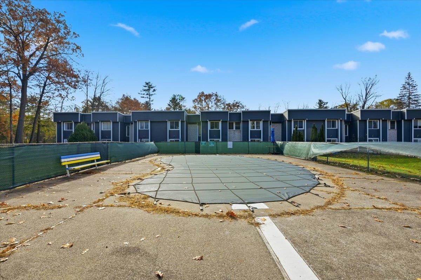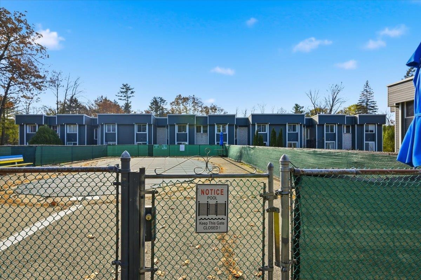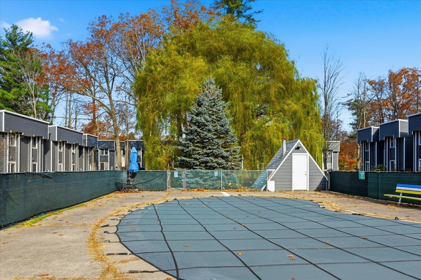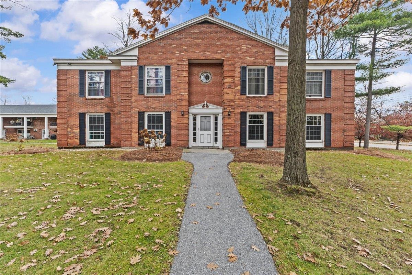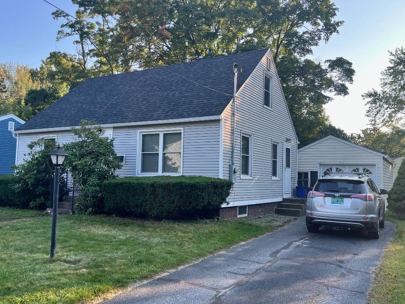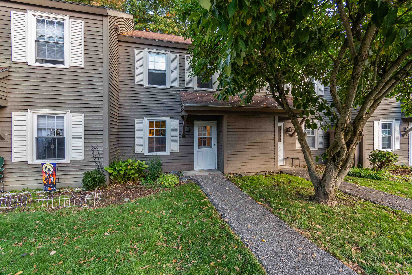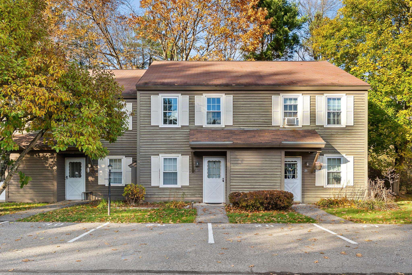1 of 33
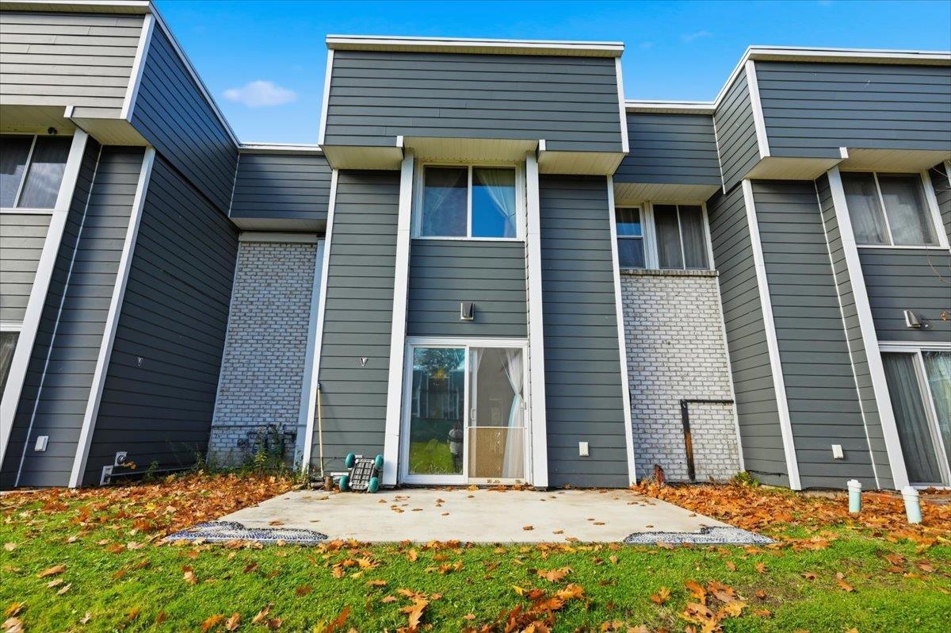
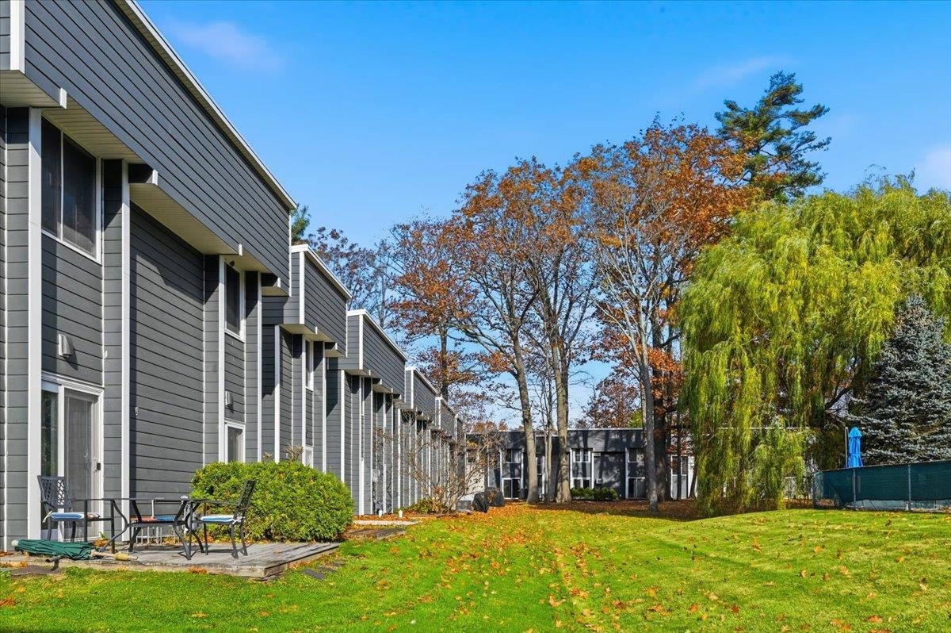
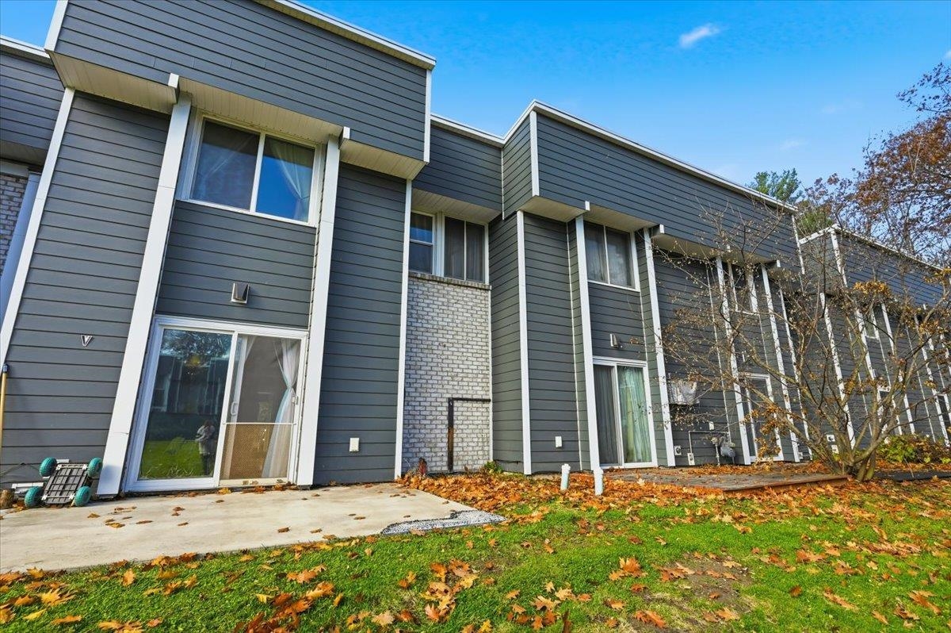
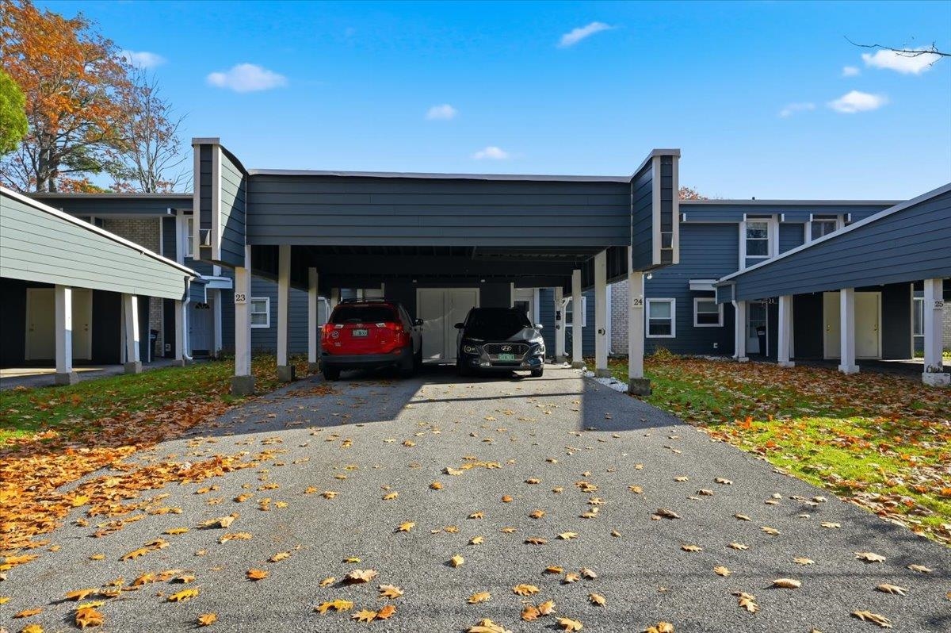
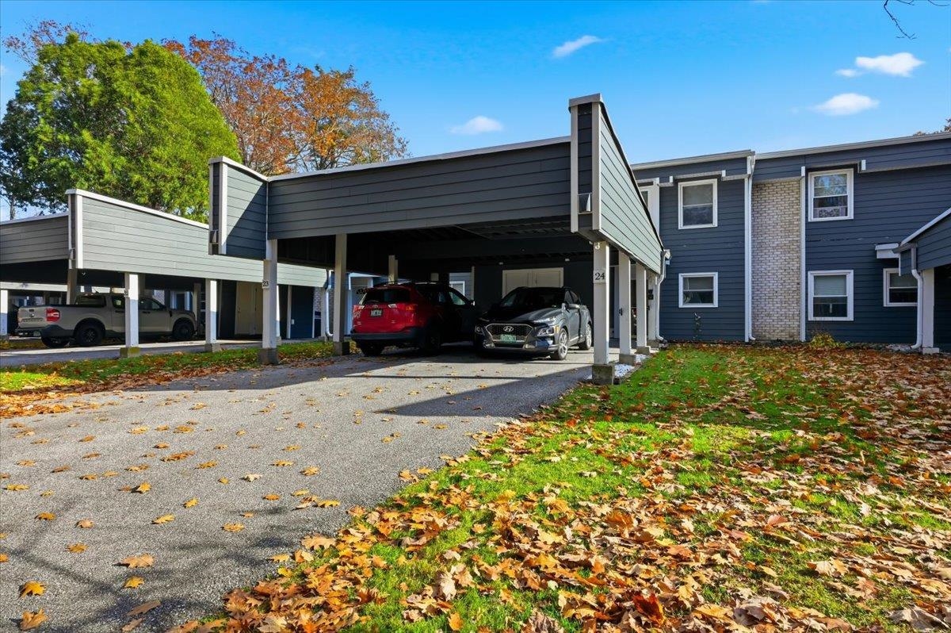
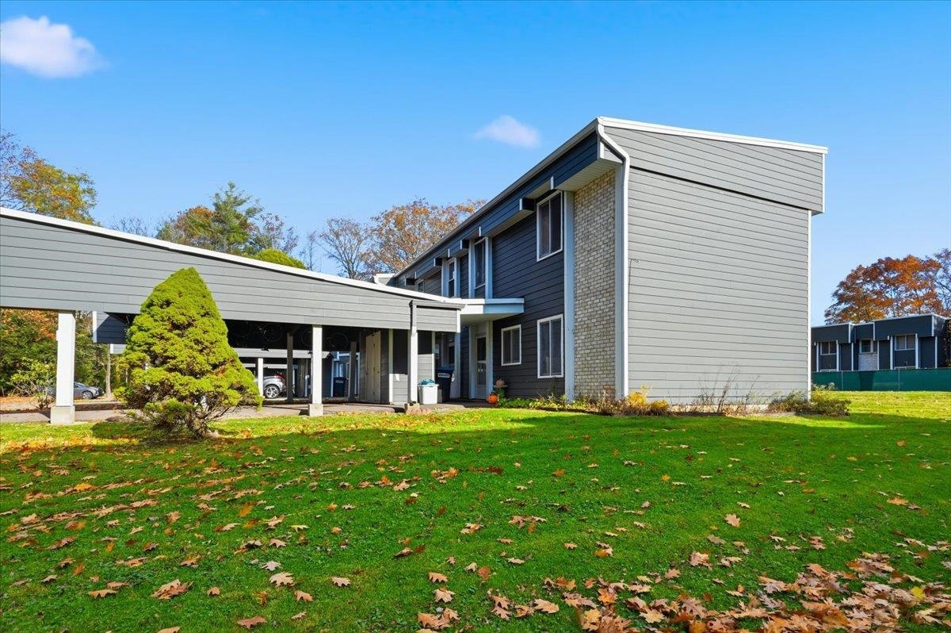
General Property Information
- Property Status:
- Active
- Price:
- $309, 000
- Unit Number
- 24
- Assessed:
- $0
- Assessed Year:
- County:
- VT-Chittenden
- Acres:
- 0.13
- Property Type:
- Condo
- Year Built:
- 1968
- Agency/Brokerage:
- Flex Realty Group
Flex Realty - Bedrooms:
- 2
- Total Baths:
- 2
- Sq. Ft. (Total):
- 1130
- Tax Year:
- 2025
- Taxes:
- $4, 227
- Association Fees:
Welcome home to this beautifully maintained 2-bedroom, 1.5-bath condo in the heart of South Burlington! This bright and inviting home features gleaming hardwood floors throughout the main living areas and a stylish, updated kitchen complete with stainless steel appliances. Enjoy an open-concept layout that’s perfect for relaxing or entertaining, with plenty of natural light and comfortable living spaces. Upstairs, you’ll find two spacious bedrooms and a full bath, while the main level includes a convenient half bath for guests. Step outside and take advantage of the well-kept association grounds, featuring a sparkling in-ground pool—ideal for summer fun and relaxation. Located close to shopping, dining, schools, and I-89, this home offers both comfort and convenience. Book your showing today!
Interior Features
- # Of Stories:
- 2
- Sq. Ft. (Total):
- 1130
- Sq. Ft. (Above Ground):
- 1130
- Sq. Ft. (Below Ground):
- 0
- Sq. Ft. Unfinished:
- 0
- Rooms:
- 5
- Bedrooms:
- 2
- Baths:
- 2
- Interior Desc:
- Living/Dining, Soaking Tub, Walk-in Closet, 1st Floor Laundry, No Access to Attic
- Appliances Included:
- ENERGY STAR Qual Dishwshr, Disposal, ENERGY STAR Qual Dryer, Microwave, ENERGY STAR Qual Washer, Electric Stove, Exhaust Fan
- Flooring:
- Ceramic Tile, Hardwood, Laminate
- Heating Cooling Fuel:
- Water Heater:
- Basement Desc:
- Concrete Floor, None, Slab
Exterior Features
- Style of Residence:
- Townhouse
- House Color:
- Time Share:
- No
- Resort:
- Exterior Desc:
- Exterior Details:
- Trash, Natural Shade, Patio, In-Ground Pool, Shed, Window Screens
- Amenities/Services:
- Land Desc.:
- Condo Development, Landscaped, Street Lights
- Suitable Land Usage:
- Roof Desc.:
- Membrane
- Driveway Desc.:
- Paved
- Foundation Desc.:
- Fieldstone
- Sewer Desc.:
- Public
- Garage/Parking:
- Yes
- Garage Spaces:
- 1
- Road Frontage:
- 0
Other Information
- List Date:
- 2025-11-04
- Last Updated:


