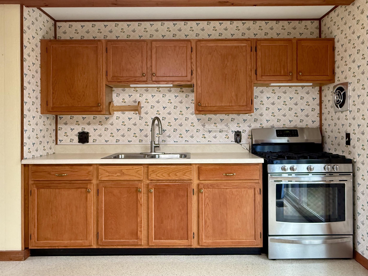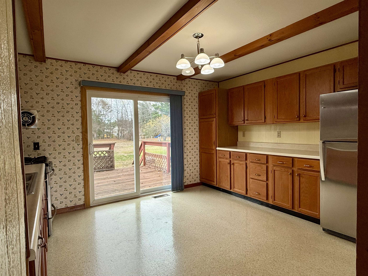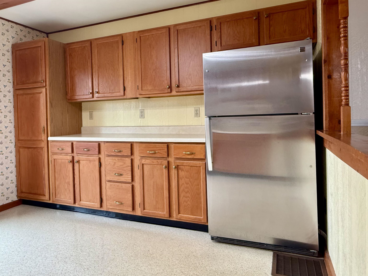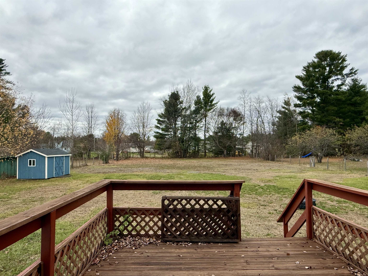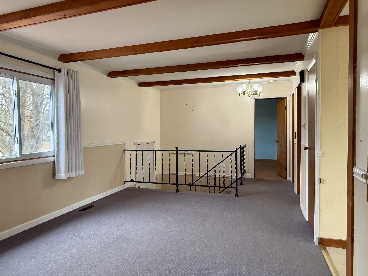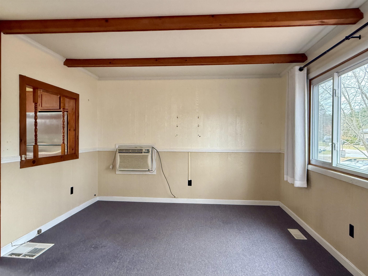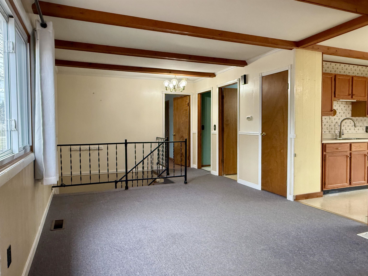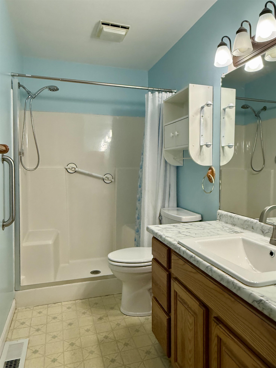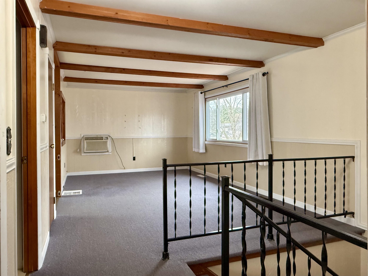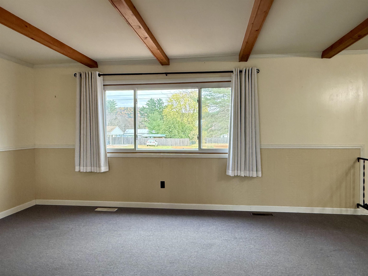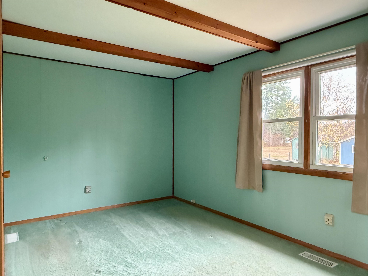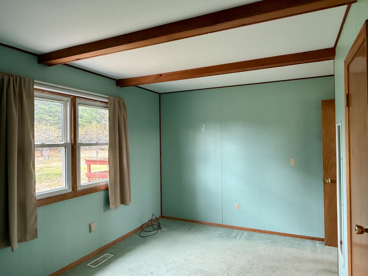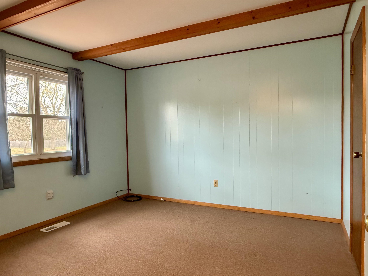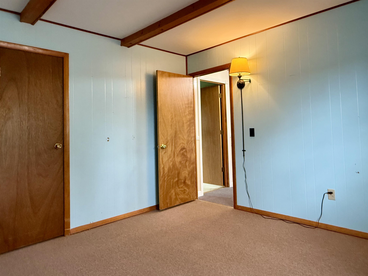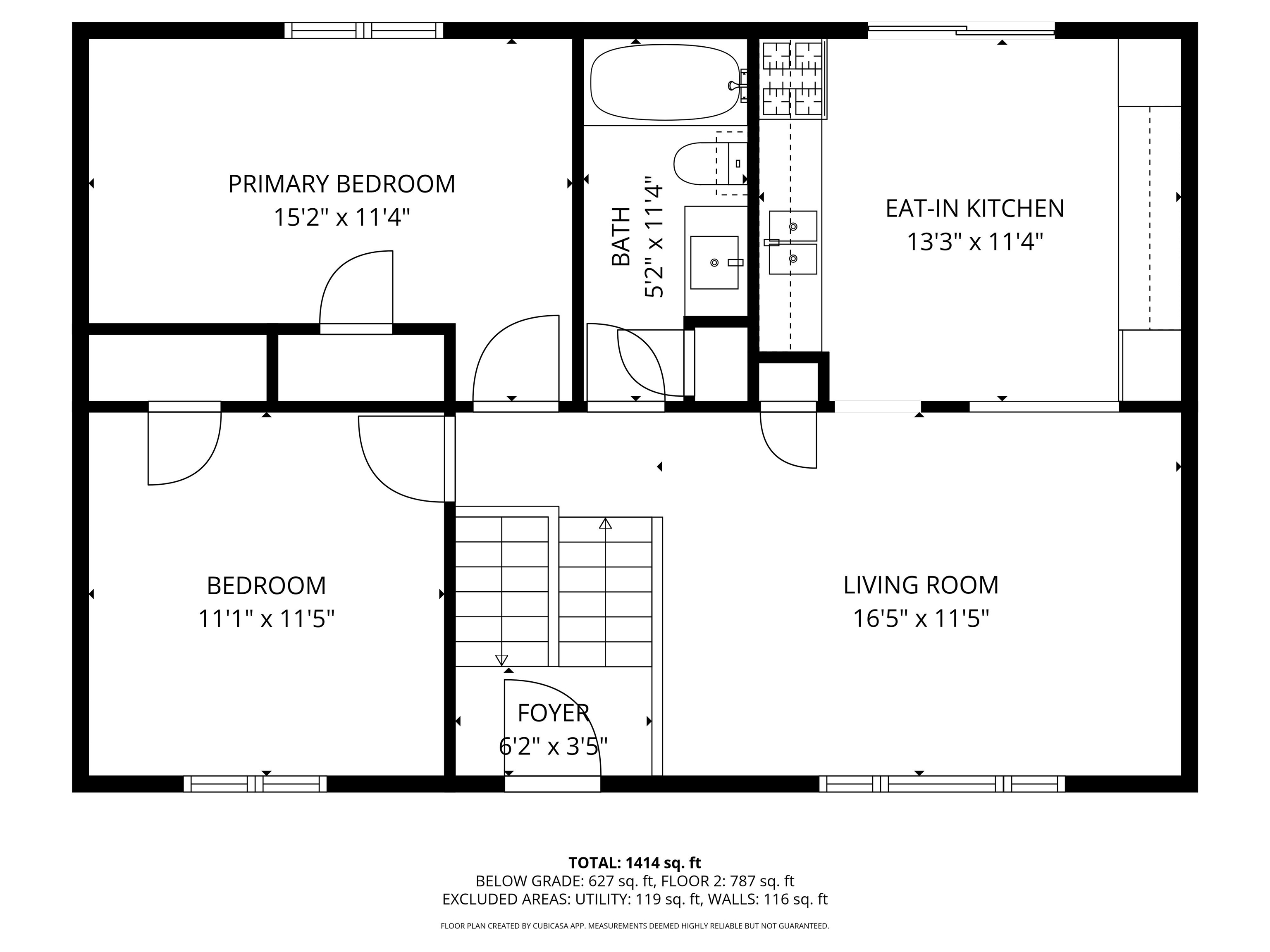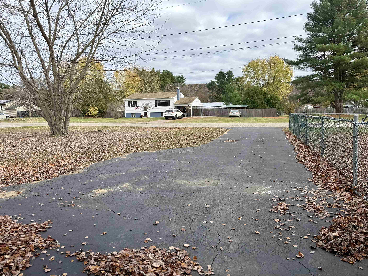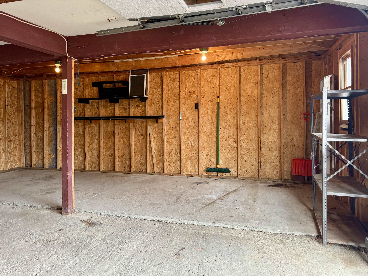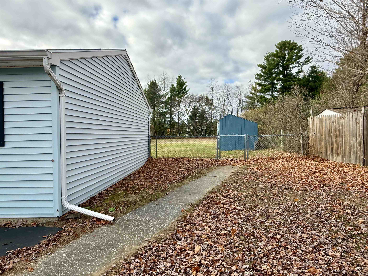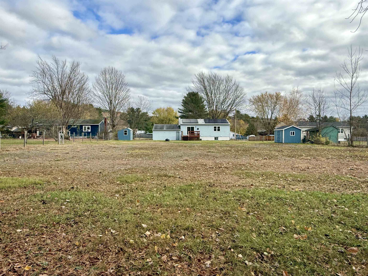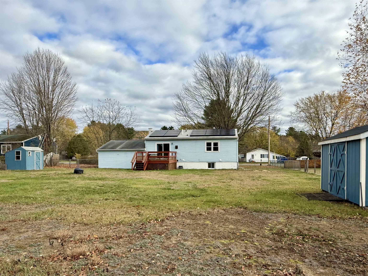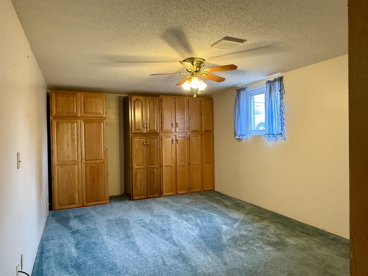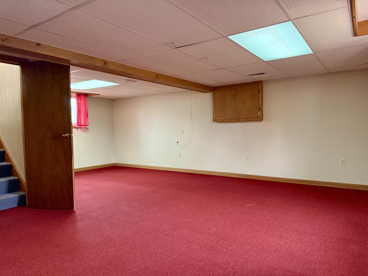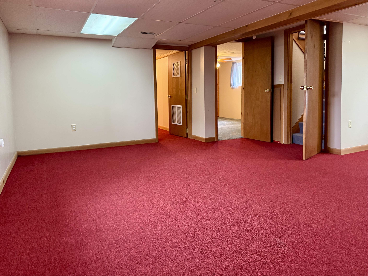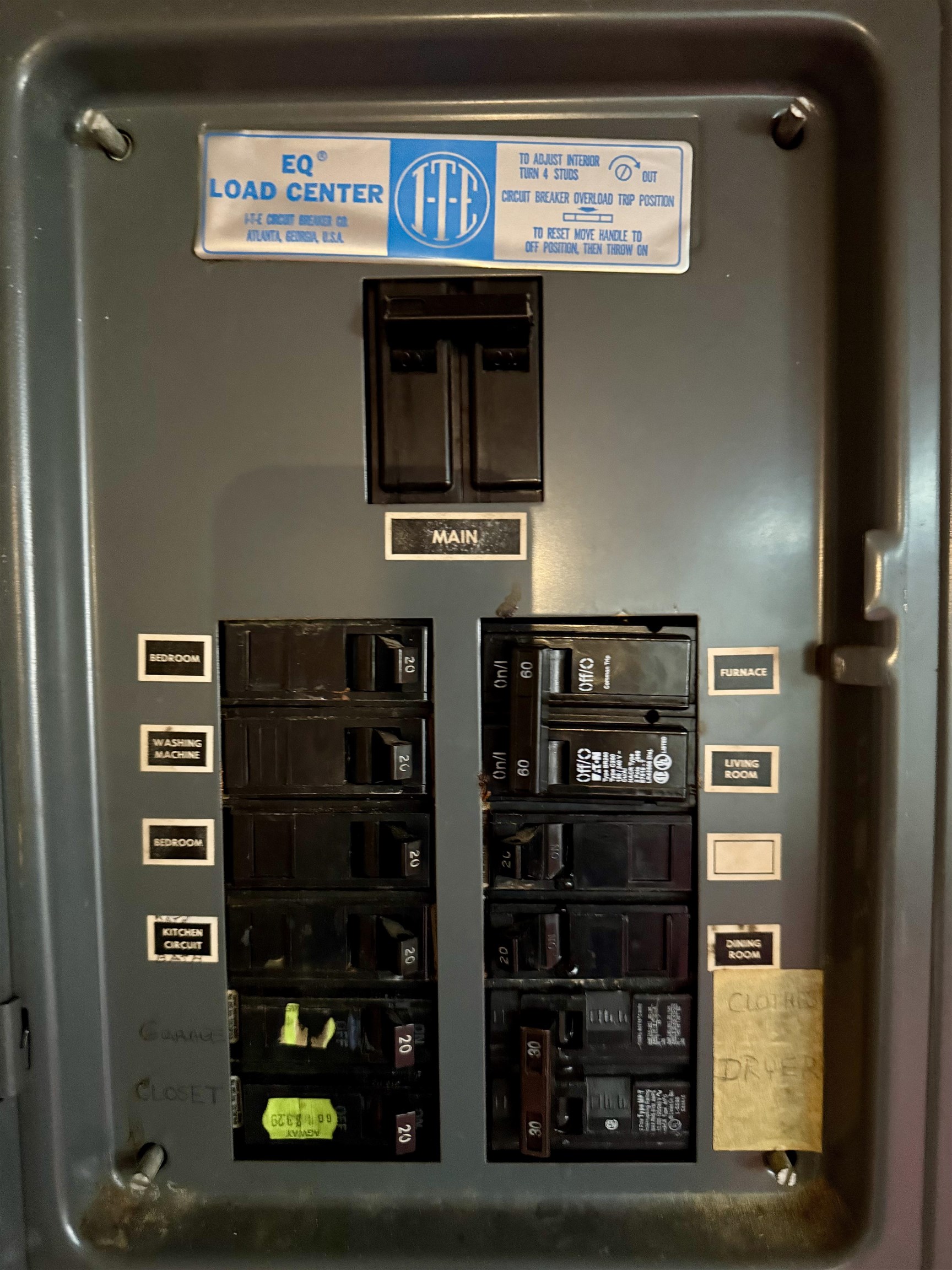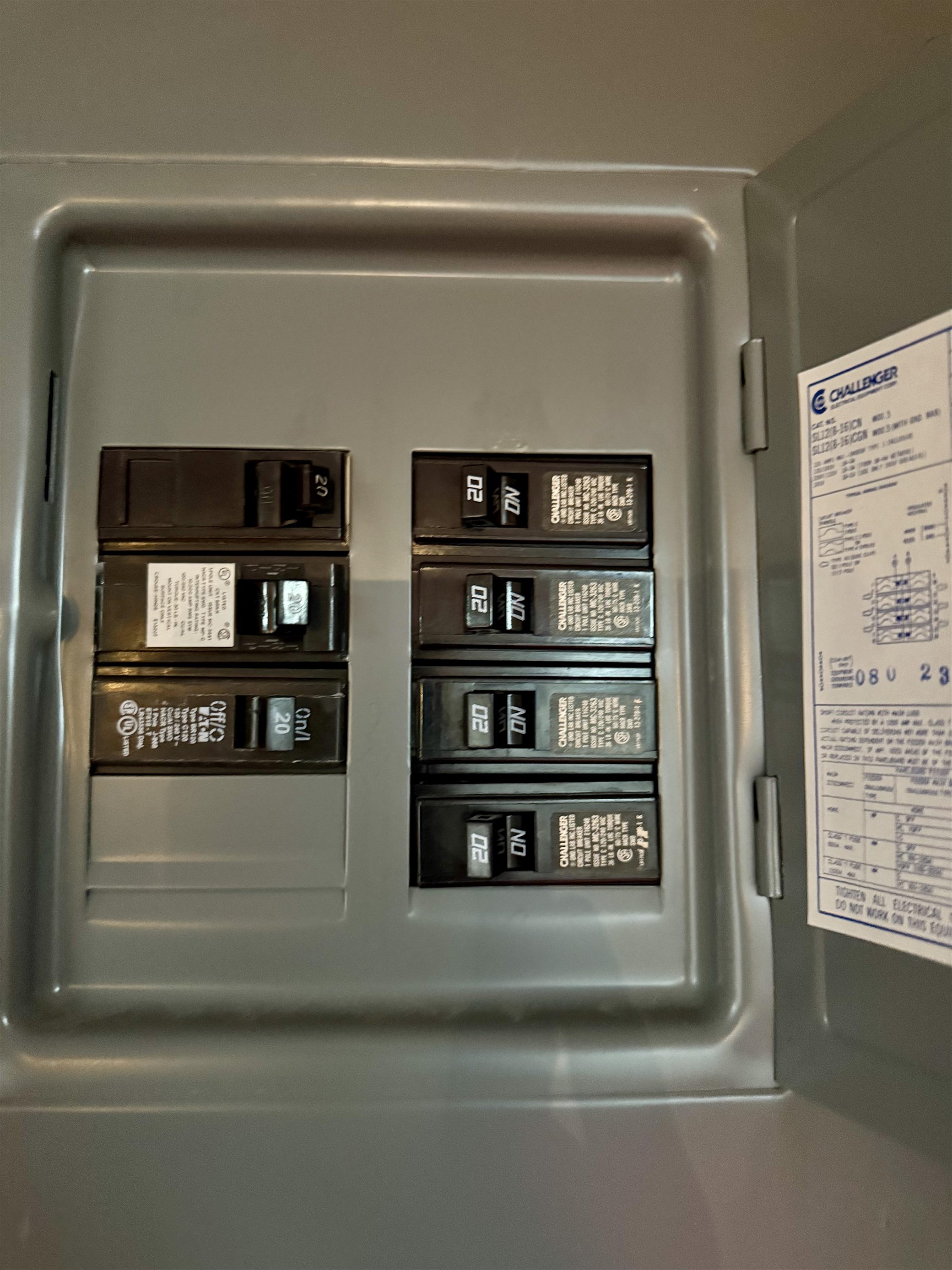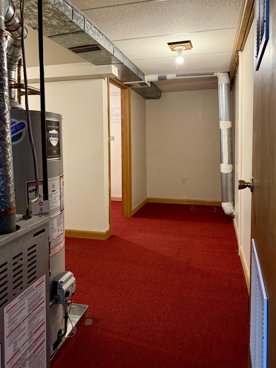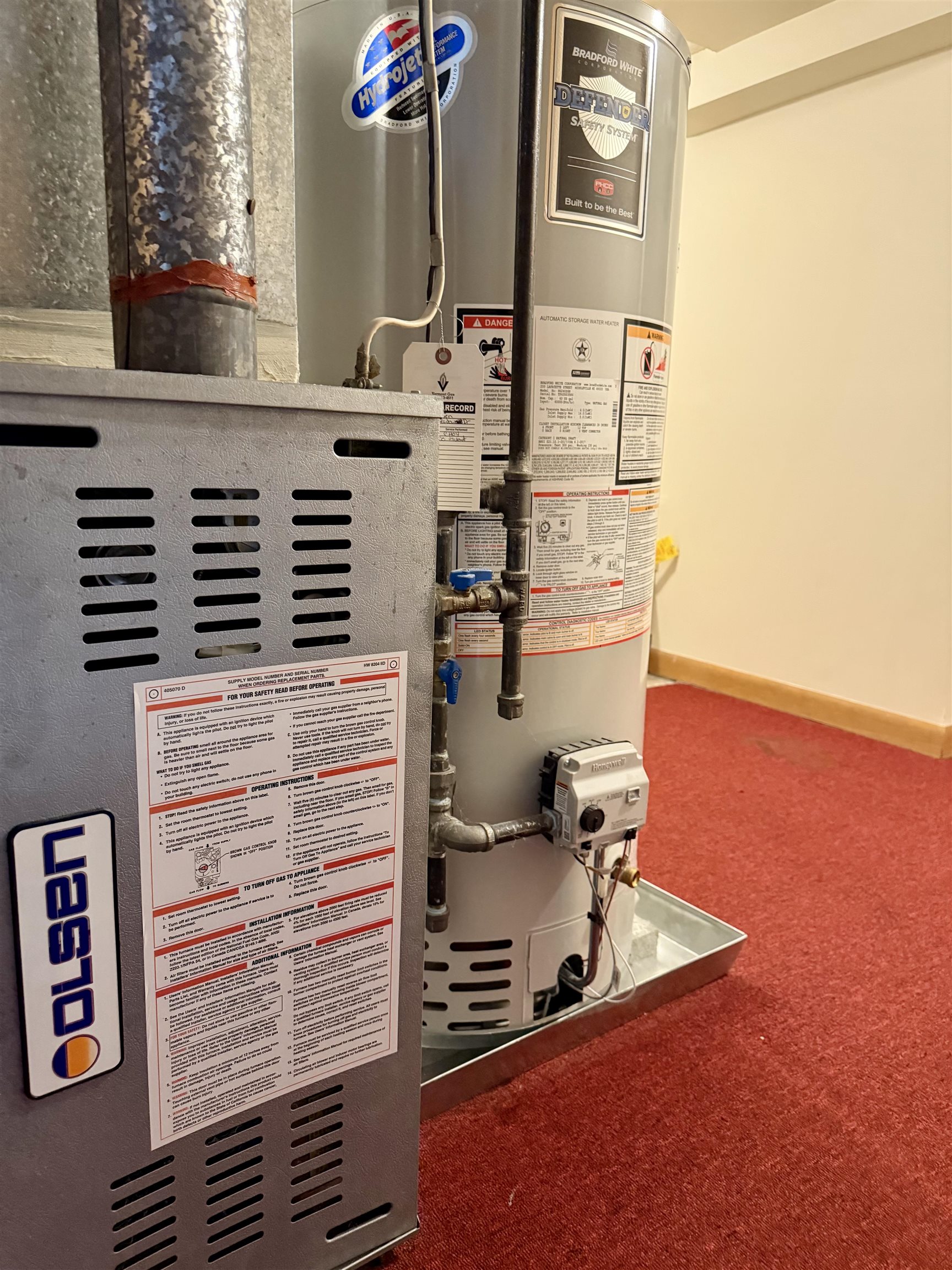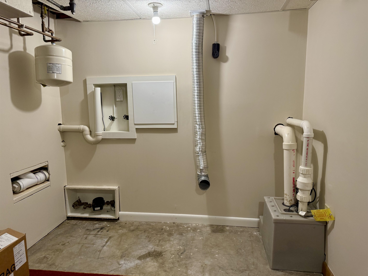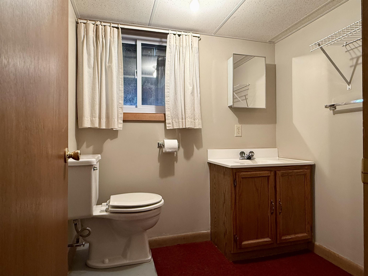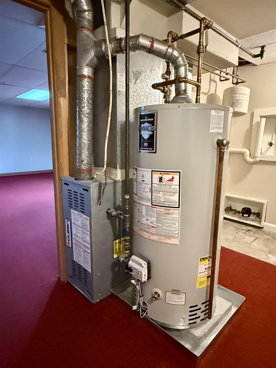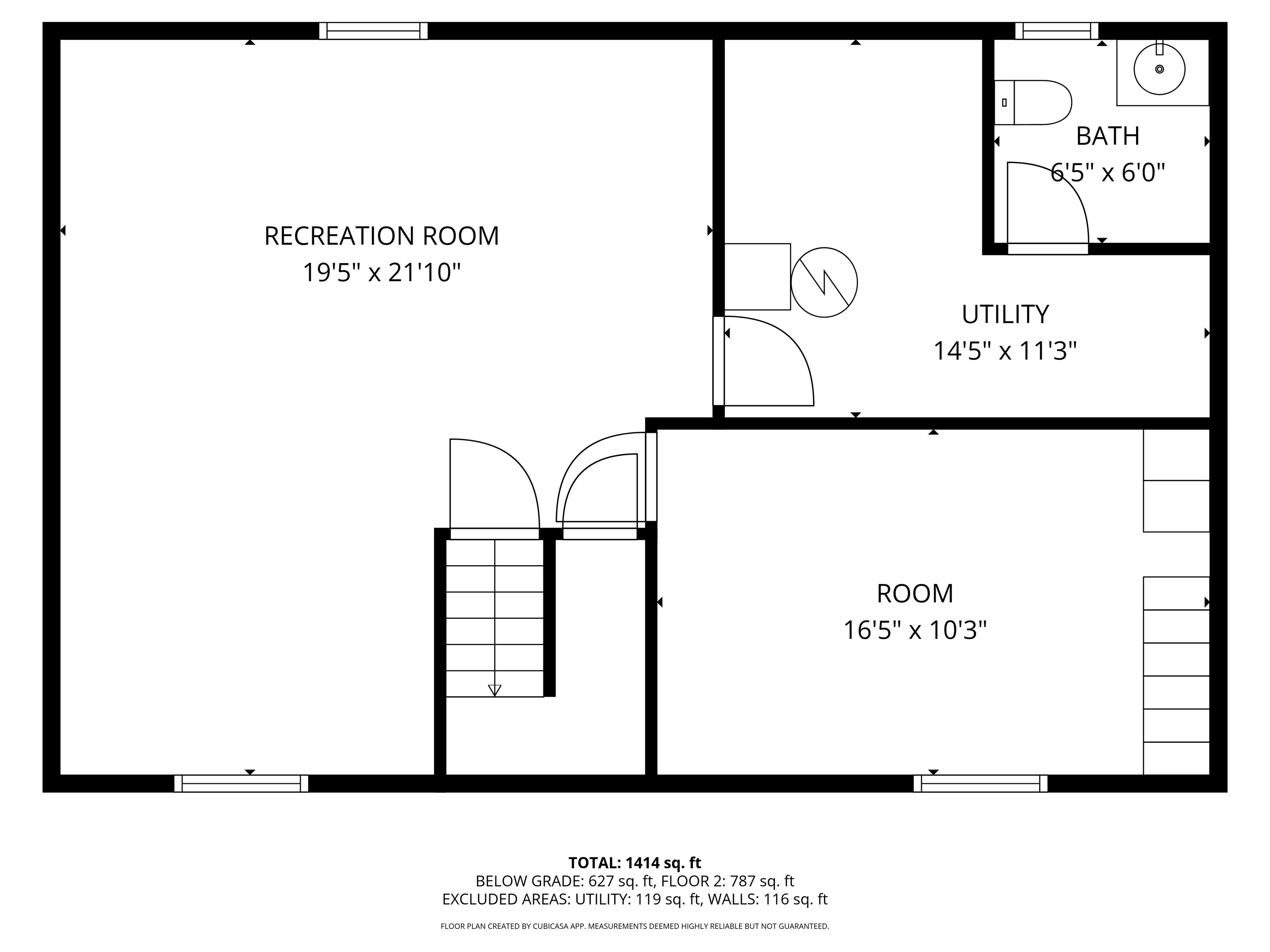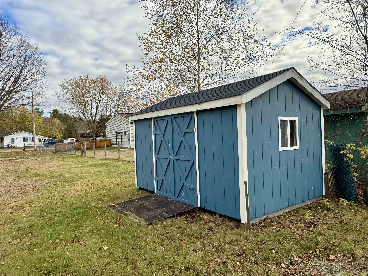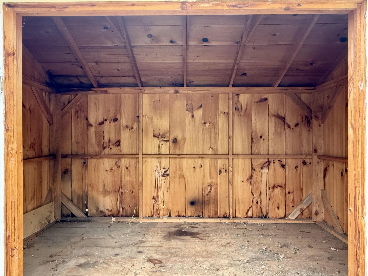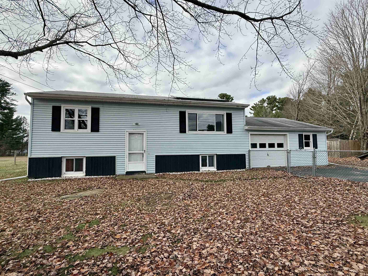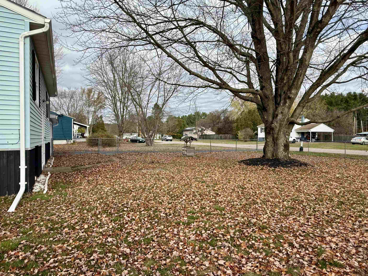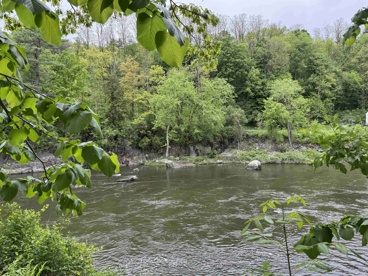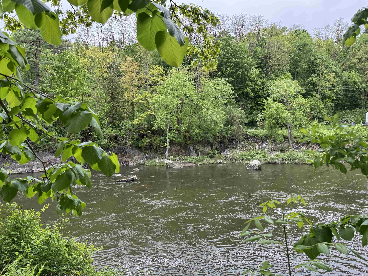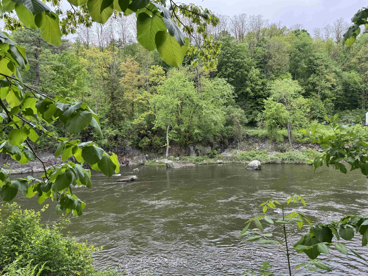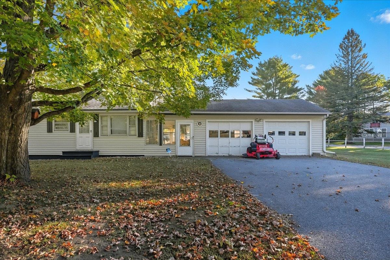1 of 45
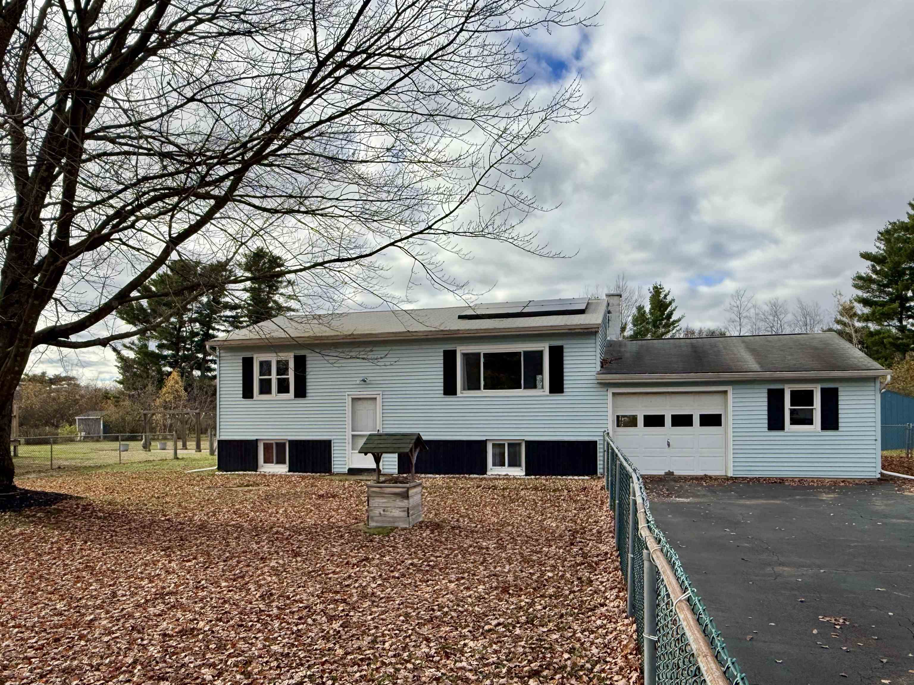
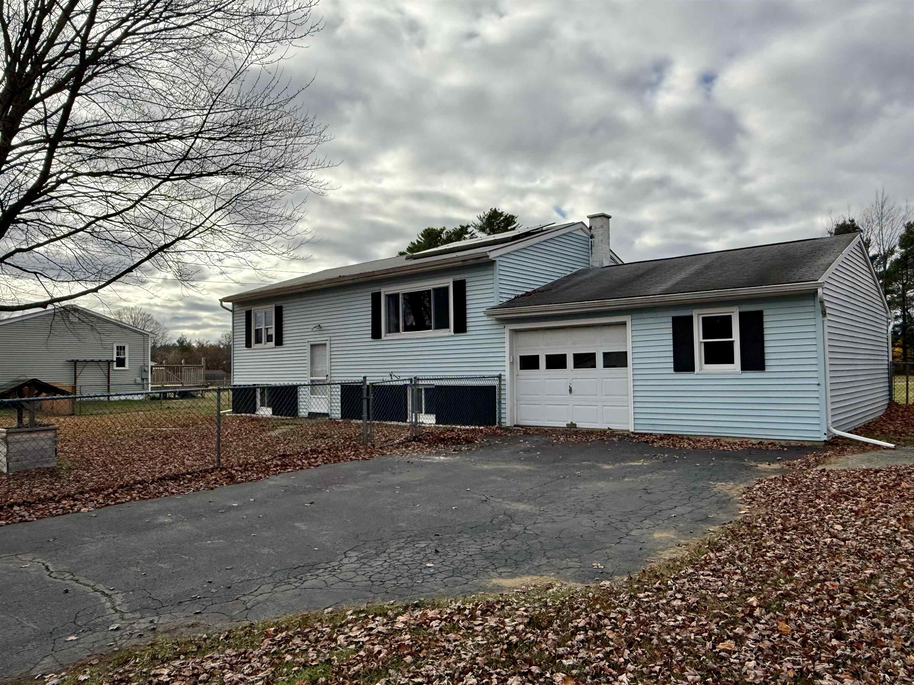
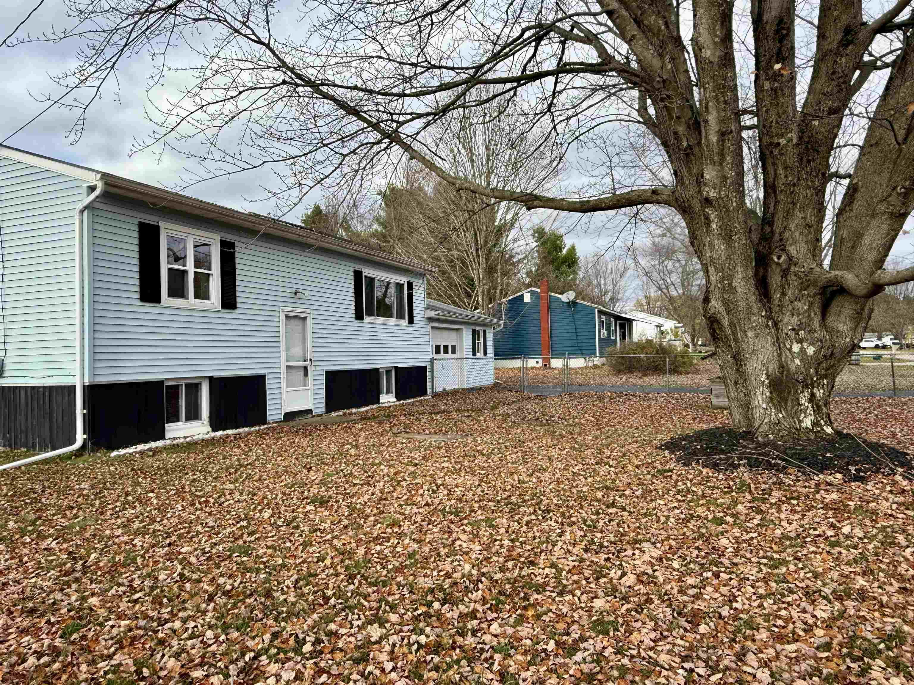
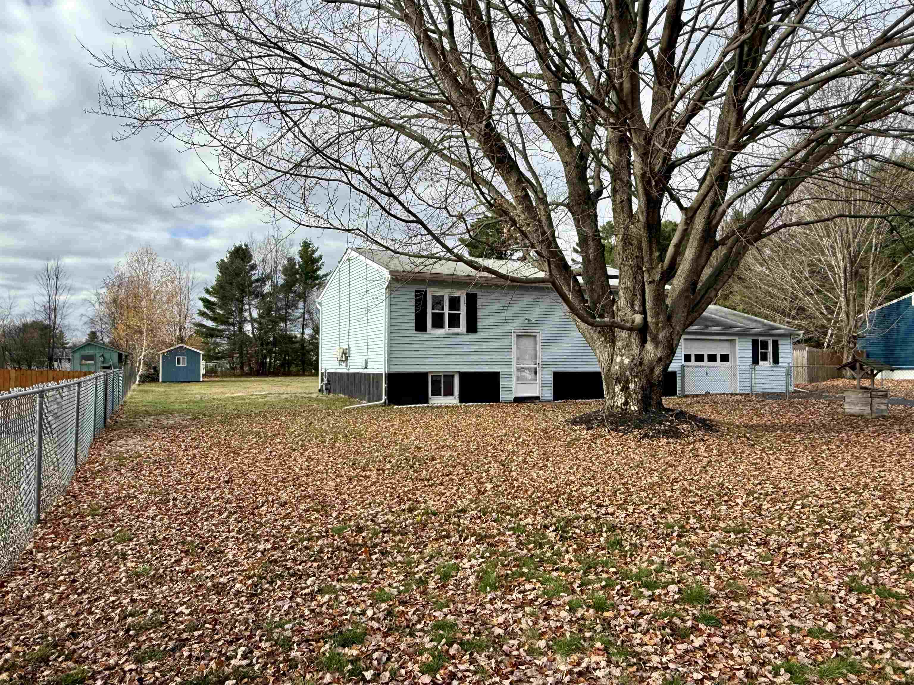
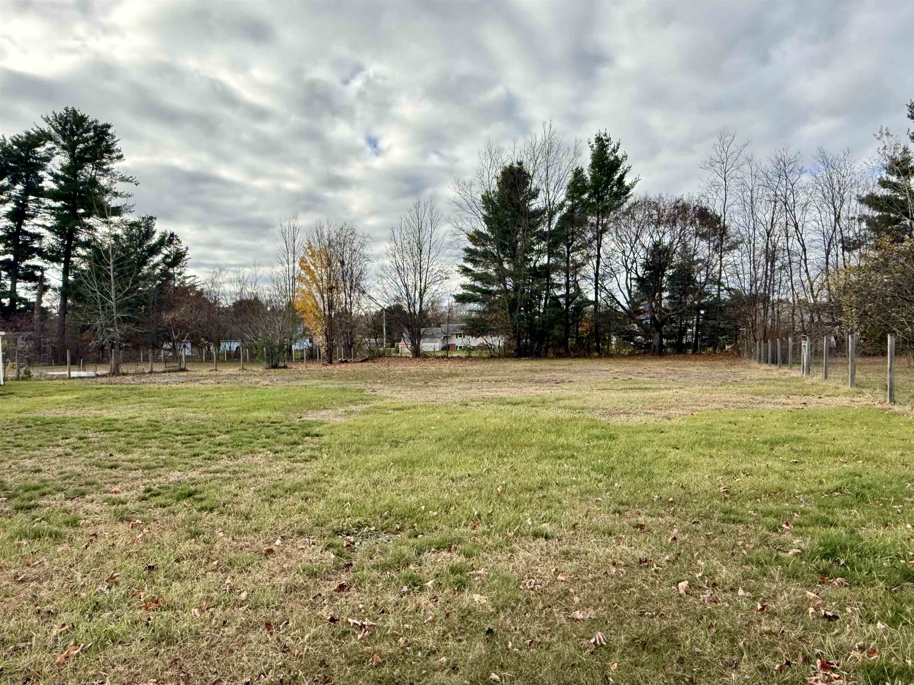
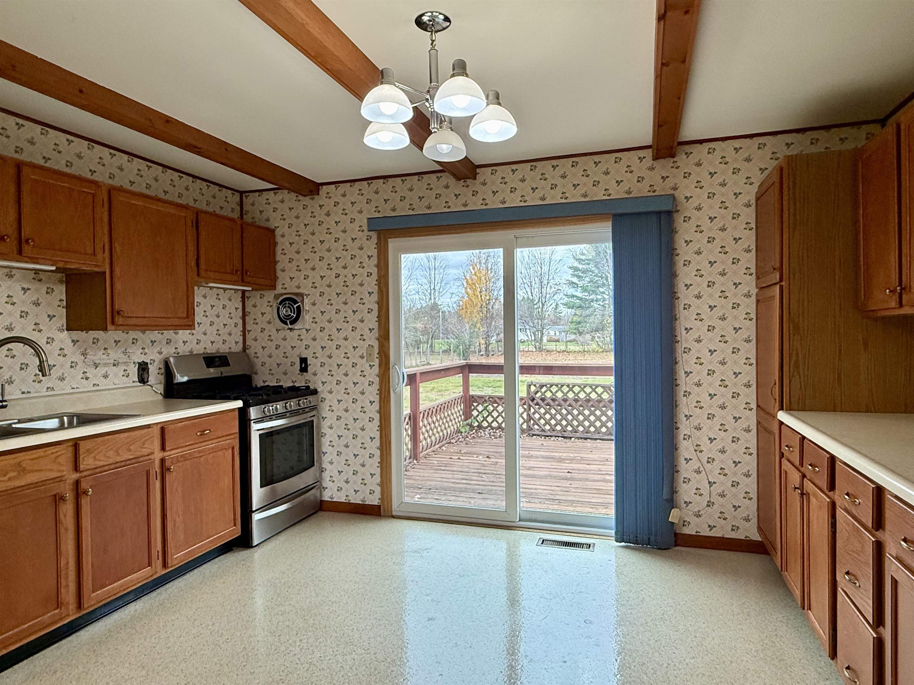
General Property Information
- Property Status:
- Active
- Price:
- $359, 000
- Assessed:
- $0
- Assessed Year:
- County:
- VT-Chittenden
- Acres:
- 0.64
- Property Type:
- Single Family
- Year Built:
- 1969
- Agency/Brokerage:
- Heather Armata
Cornerstone Real Estate Company - Bedrooms:
- 2
- Total Baths:
- 2
- Sq. Ft. (Total):
- 1728
- Tax Year:
- 2025
- Taxes:
- $4, 893
- Association Fees:
Welcome to 37 Meadow Road! Owned for the last 35 years by a single homeowner, this property has been well maintained and is ready for its new owners to bring their own style and personality! Located in a neighborhood that is only minutes to shopping, restaurants, schools and Interstate 89, this large, level, fenced in lot provides plenty of space for people and animals to roam! A paved driveway leads to an oversized one-car garage with plenty of storage space. The backyard boasts a deck and two sheds for your gardening and equipment needs. Inside, on the upper level you have a large eat-in kitchen with ample cabinets, a spacious living room with built-in air conditioner, two bedrooms and a 3/4 bathroom that offers a handicap accessible step in shower with seat. The basement boasts a large family room and spacious office, along with a utility room, laundry hookups, 1/2 bathroom and more storage space. Municipal water, natural gas furnace and hot water heater, along with leased solar panels, are all efficient utilities. 17 year old conventional septic system was pumped two months ago. Updates in the last five years include a new slider in the kitchen and shingles over the main house. The star of the show is the massive maple in the front yard that will provide shade in the summer and color in the fall. Come see this affordable home today!
Interior Features
- # Of Stories:
- 1.5
- Sq. Ft. (Total):
- 1728
- Sq. Ft. (Above Ground):
- 864
- Sq. Ft. (Below Ground):
- 864
- Sq. Ft. Unfinished:
- 0
- Rooms:
- 6
- Bedrooms:
- 2
- Baths:
- 2
- Interior Desc:
- Attic with Hatch/Skuttle, Blinds, Ceiling Fan, Draperies, Kitchen/Dining, Laundry Hook-ups, Natural Light, Programmable Thermostat, Basement Laundry
- Appliances Included:
- Gas Range, Refrigerator, Natural Gas Water Heater, Rented Water Heater
- Flooring:
- Carpet, Vinyl
- Heating Cooling Fuel:
- Water Heater:
- Basement Desc:
- Finished, Full, Interior Stairs
Exterior Features
- Style of Residence:
- Raised Ranch
- House Color:
- Blue
- Time Share:
- No
- Resort:
- No
- Exterior Desc:
- Exterior Details:
- Deck, Full Fence, Garden Space, Shed, Window Screens
- Amenities/Services:
- Land Desc.:
- Level, Neighborhood
- Suitable Land Usage:
- Roof Desc.:
- Asphalt Shingle
- Driveway Desc.:
- Paved
- Foundation Desc.:
- Block, Concrete
- Sewer Desc.:
- 1000 Gallon, Leach Field at Grade, Private
- Garage/Parking:
- Yes
- Garage Spaces:
- 1
- Road Frontage:
- 0
Other Information
- List Date:
- 2025-11-04
- Last Updated:


