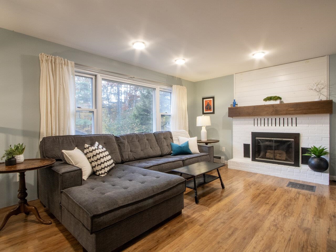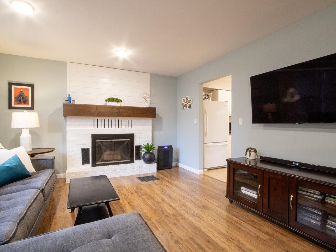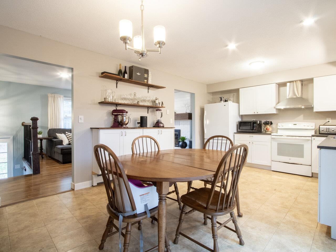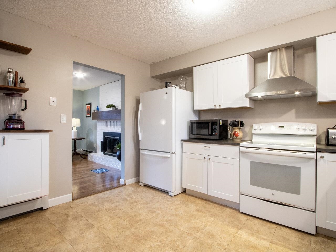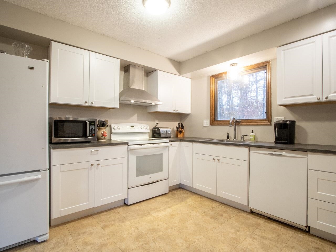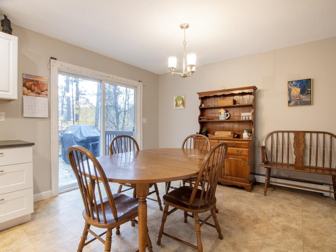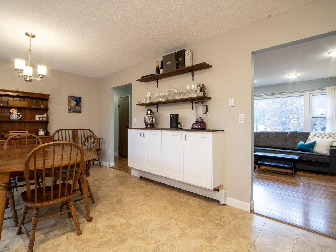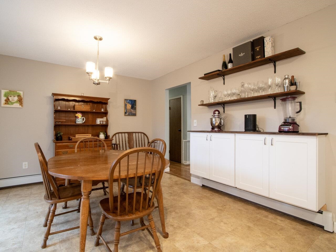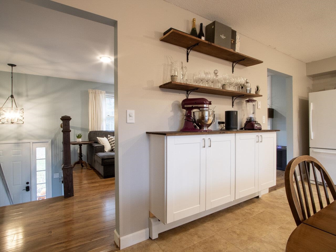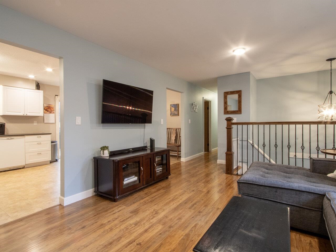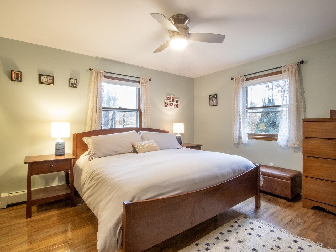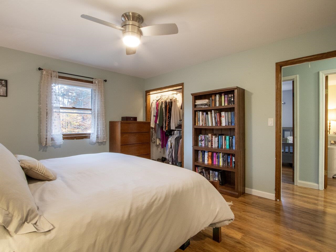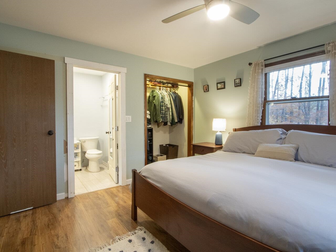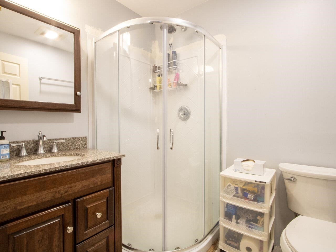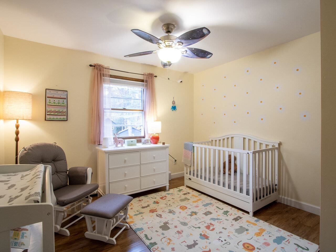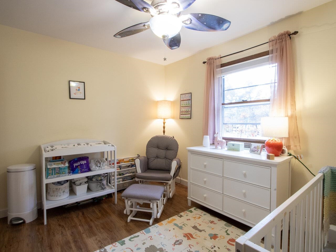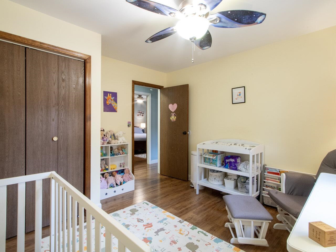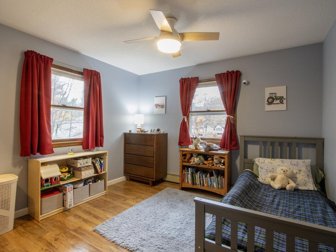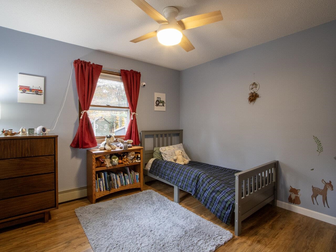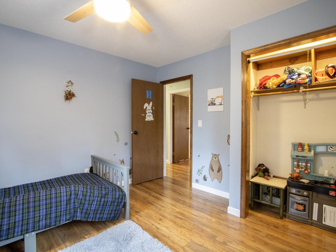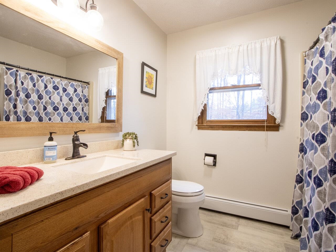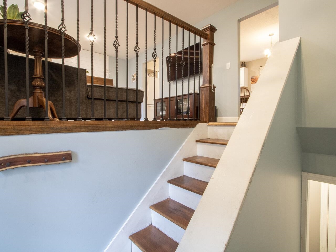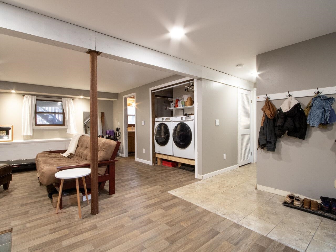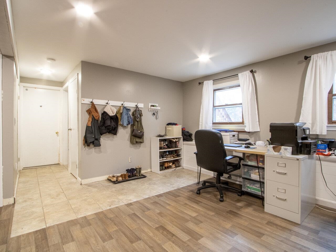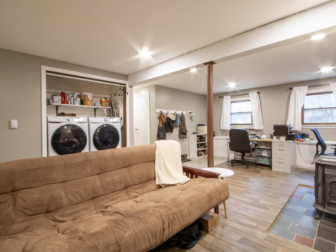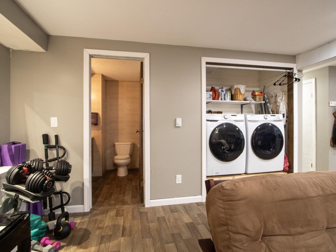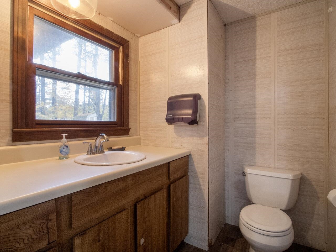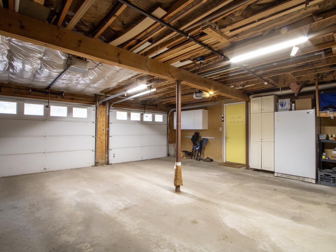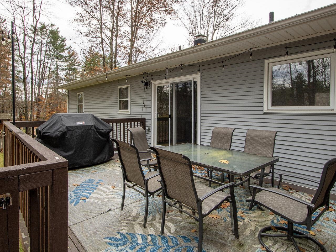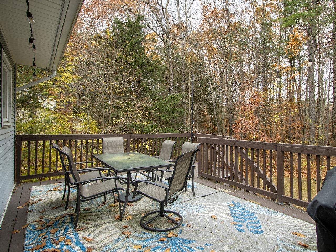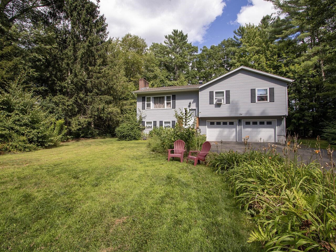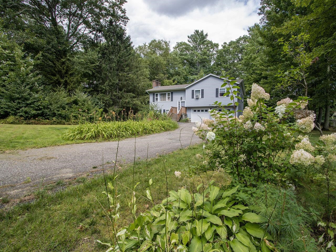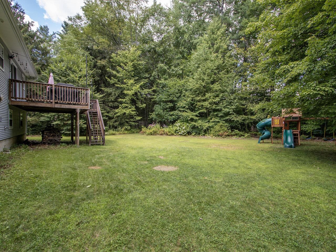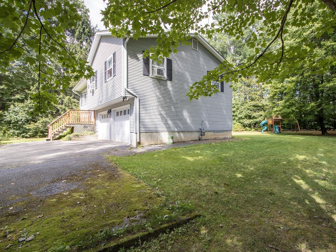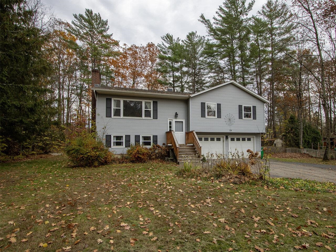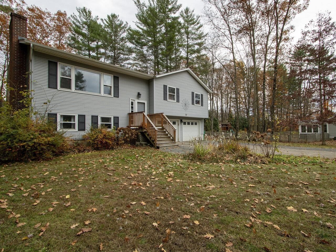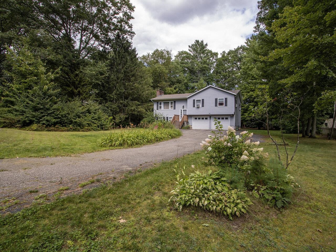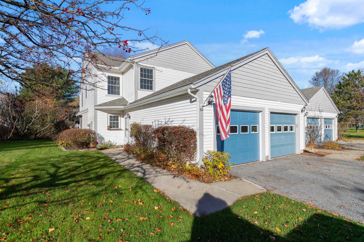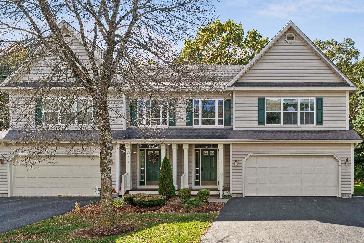1 of 43
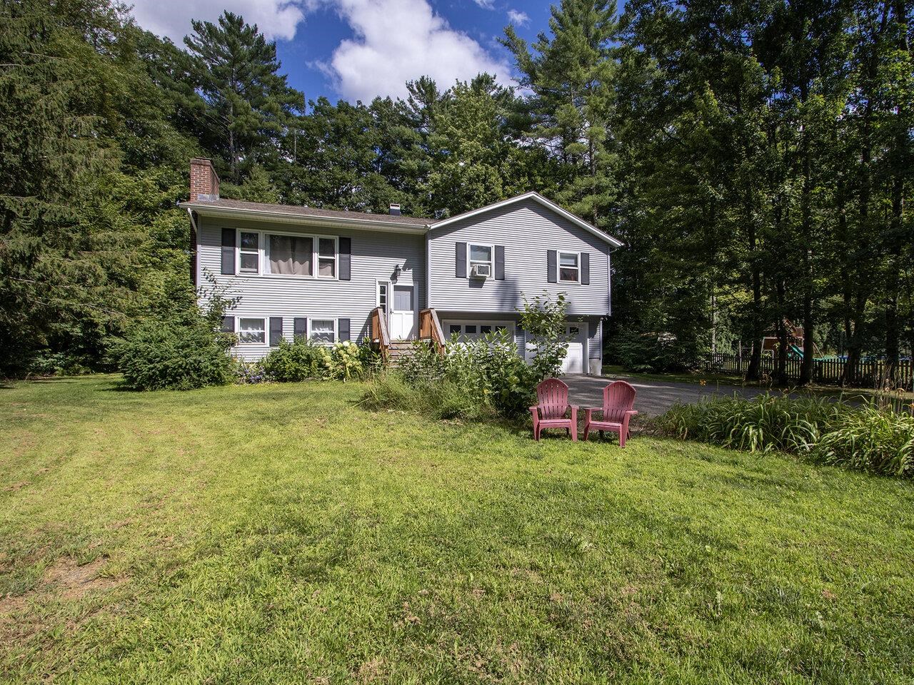
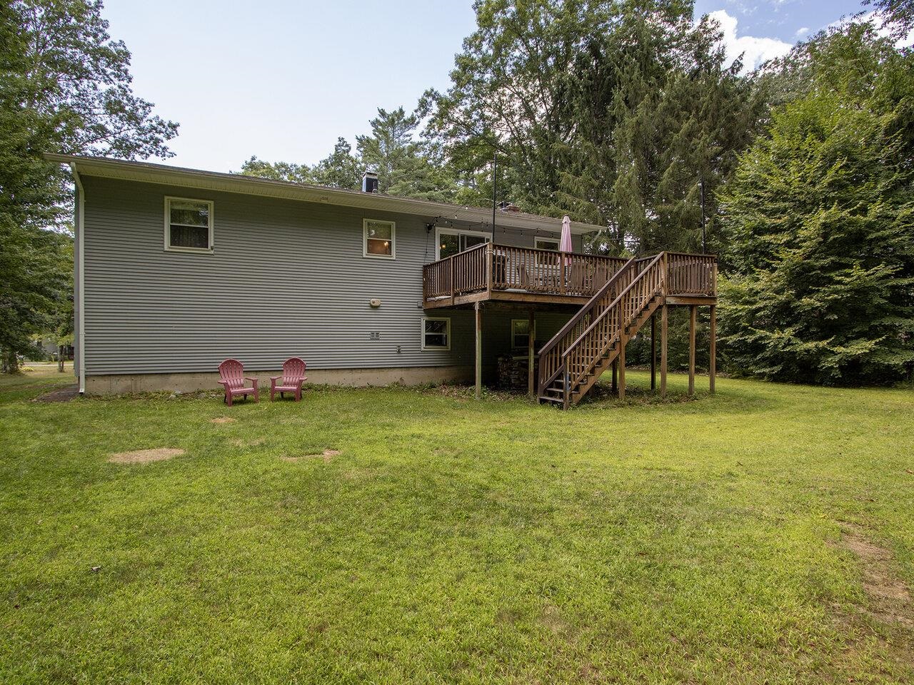
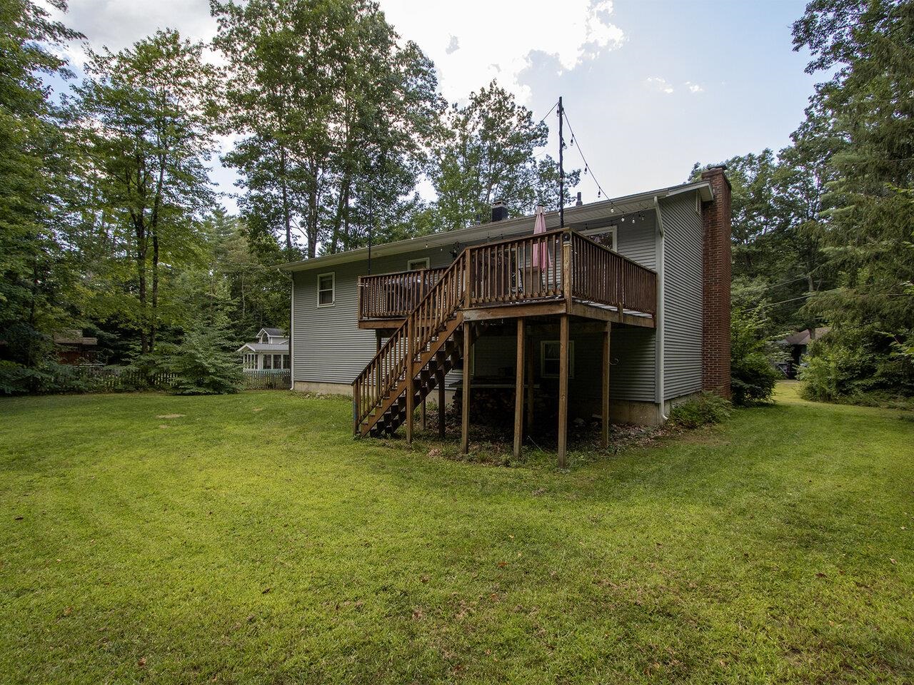
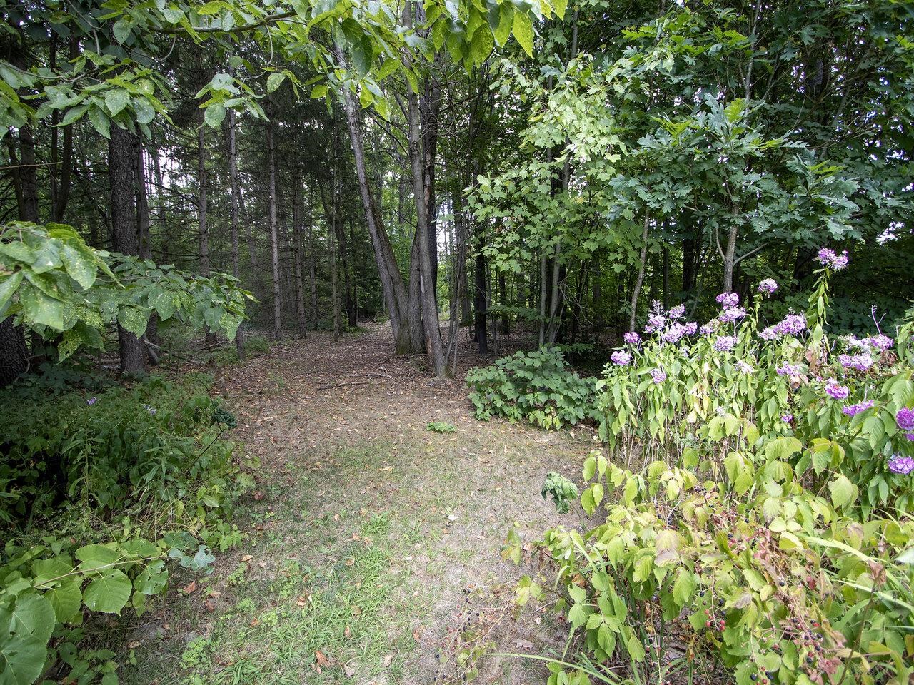
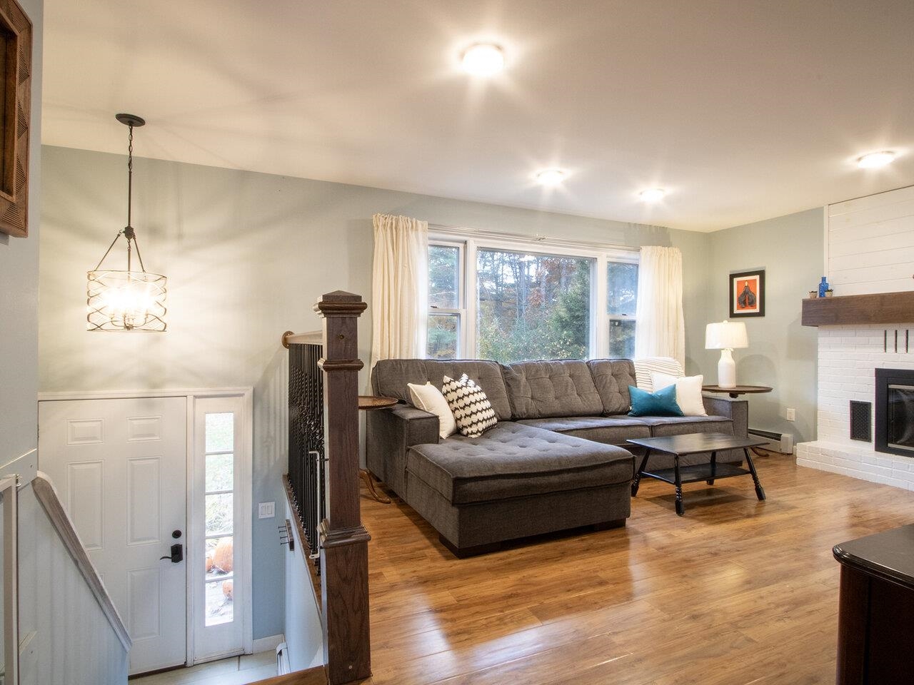
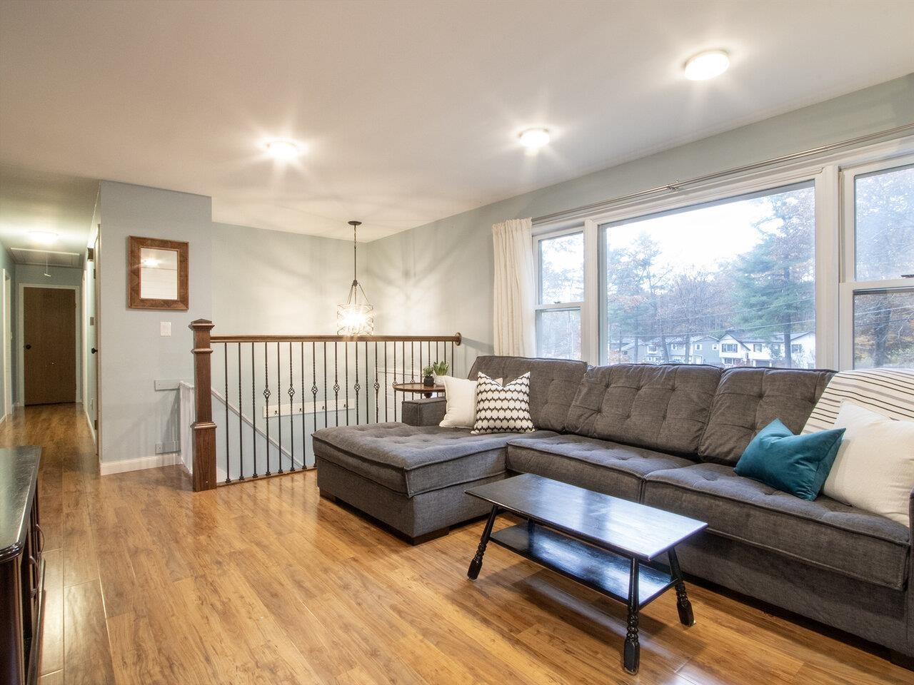
General Property Information
- Property Status:
- Active
- Price:
- $495, 000
- Assessed:
- $250, 400
- Assessed Year:
- County:
- VT-Chittenden
- Acres:
- 0.74
- Property Type:
- Single Family
- Year Built:
- 1979
- Agency/Brokerage:
- Theadora Dernavich
Coldwell Banker Hickok and Boardman - Bedrooms:
- 3
- Total Baths:
- 3
- Sq. Ft. (Total):
- 1644
- Tax Year:
- 2025
- Taxes:
- $7, 048
- Association Fees:
If you've been looking for a great neighborhood with a home that checks all the boxes, this is the one for you! This split-level home sits on a large semi-wooded parcel in Essex Town, just off Sand Hill Road. There is so much space for recreation - whether you like to garden in the sun, explore in the woods, or play hide and seek around the house - this property has it all. You can monitor all of this from your lovely back deck while grilling for dinner. Inside you will find modern finishes and paint colors, a large bright kitchen, three bedrooms, and three bathrooms. The finished lower level can be arranged to suit your needs: media room, exercise room, home office, play room...you name it. Or maybe you just want to sit and enjoy the wood stove in cool months. The huge 2-car garage stays temperate all year long, eliminating the need to warm up your car before heading out. Current owners have also made some important but less visible updates: new boiler and hot water heater in 2022, and connected the septic system to public sewer in 2023 (by way of a pump station). Enjoy the benefits of these improvements for years to come! This low-traffic neighborhood is perfectly situated just minutes from the Five Corners in Essex Junction, the shops and amenities at the Essex Experience, and the entrance to Interstate 89 at Exit 11.
Interior Features
- # Of Stories:
- 1.5
- Sq. Ft. (Total):
- 1644
- Sq. Ft. (Above Ground):
- 1244
- Sq. Ft. (Below Ground):
- 400
- Sq. Ft. Unfinished:
- 796
- Rooms:
- 5
- Bedrooms:
- 3
- Baths:
- 3
- Interior Desc:
- Ceiling Fan, Dining Area, 1 Fireplace, Kitchen/Dining, Primary BR w/ BA, Basement Laundry
- Appliances Included:
- Dishwasher, Dryer, Range Hood, Freezer, Electric Range, Refrigerator, Washer, Gas Water Heater
- Flooring:
- Laminate, Tile, Vinyl
- Heating Cooling Fuel:
- Water Heater:
- Basement Desc:
- Finished, Full
Exterior Features
- Style of Residence:
- Raised Ranch, Split Level, Split Entry
- House Color:
- Grey
- Time Share:
- No
- Resort:
- Exterior Desc:
- Exterior Details:
- Deck, Garden Space, Natural Shade
- Amenities/Services:
- Land Desc.:
- Level, Near Paths, Near Shopping, Neighborhood, Near School(s)
- Suitable Land Usage:
- Roof Desc.:
- Shingle
- Driveway Desc.:
- Paved
- Foundation Desc.:
- Concrete
- Sewer Desc.:
- 1000 Gallon, Public, Pumping Station
- Garage/Parking:
- Yes
- Garage Spaces:
- 2
- Road Frontage:
- 100
Other Information
- List Date:
- 2025-11-05
- Last Updated:


