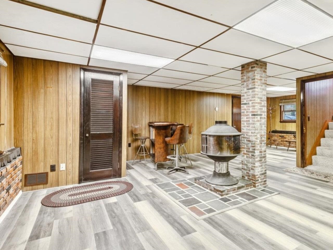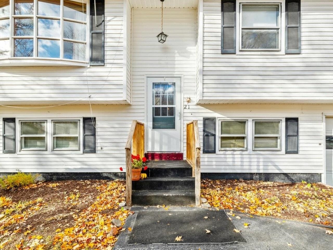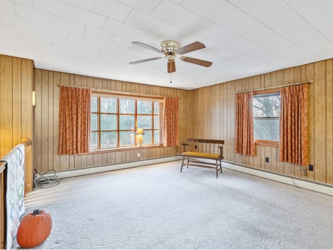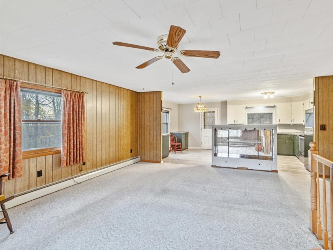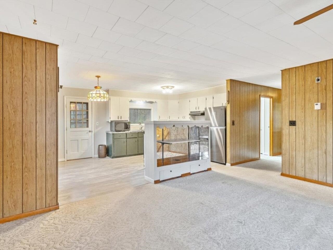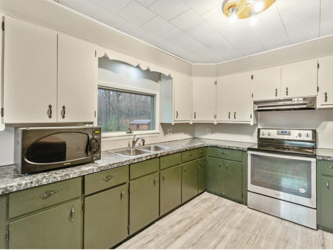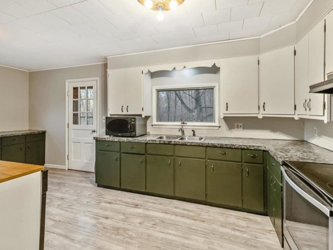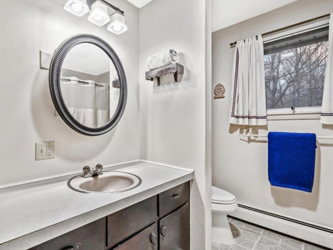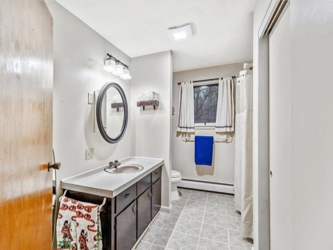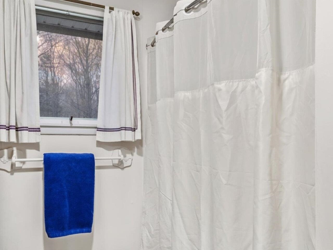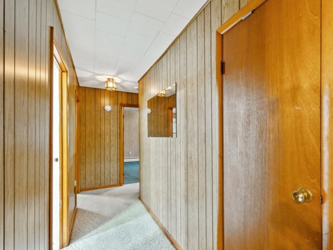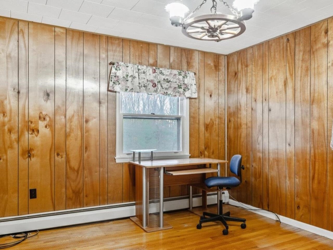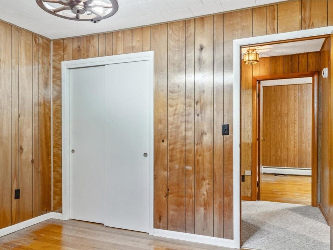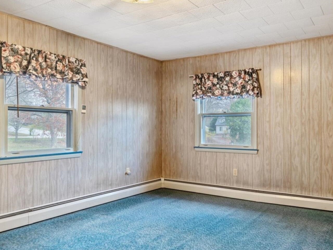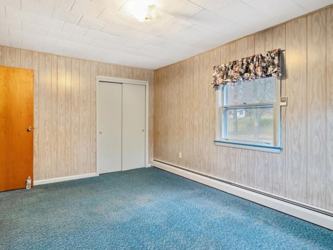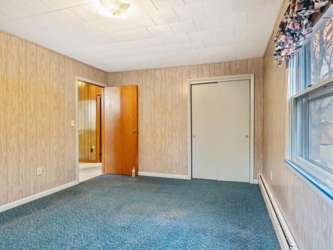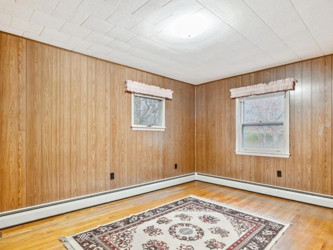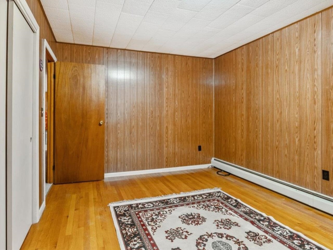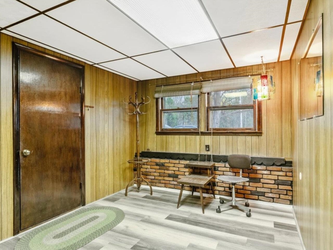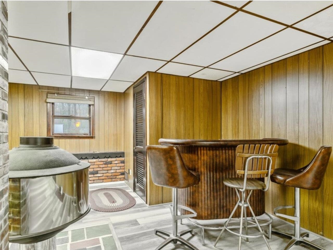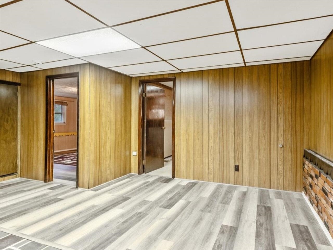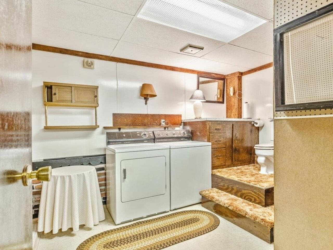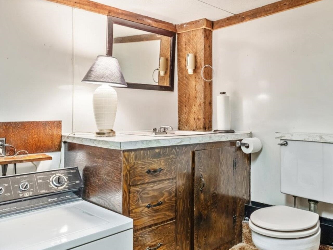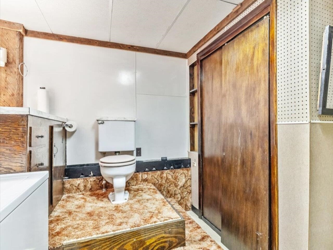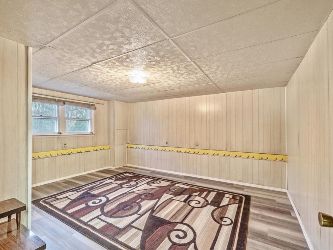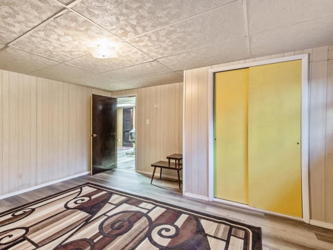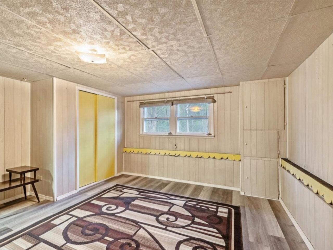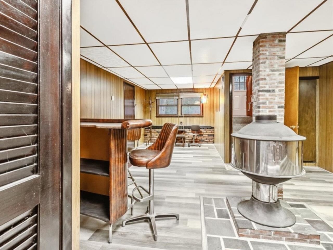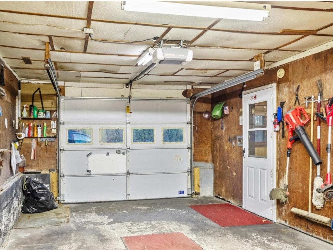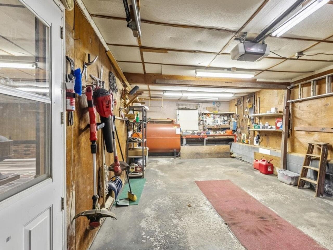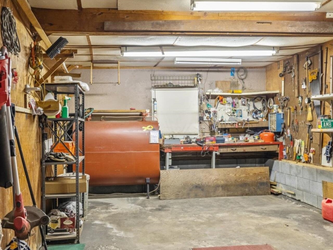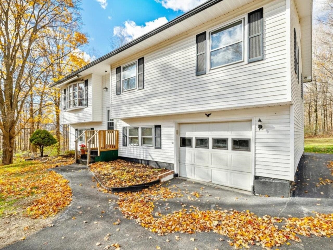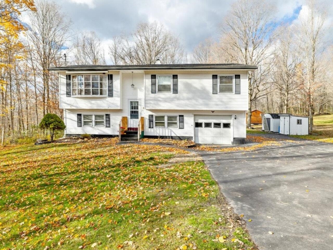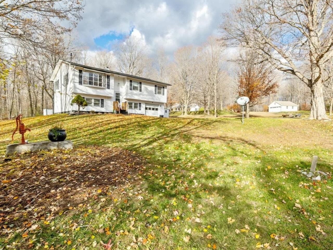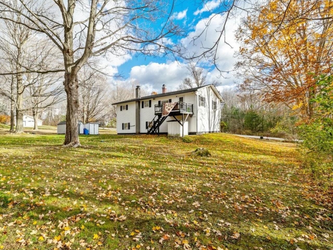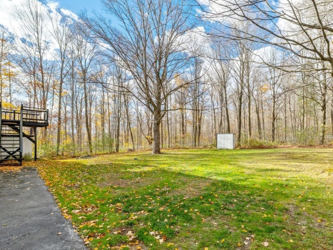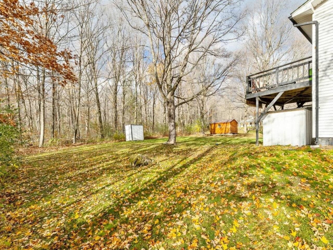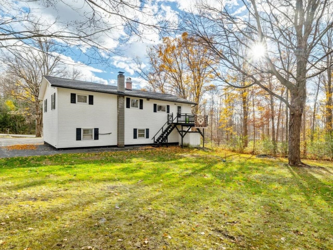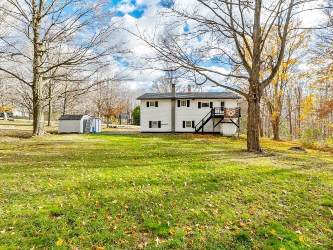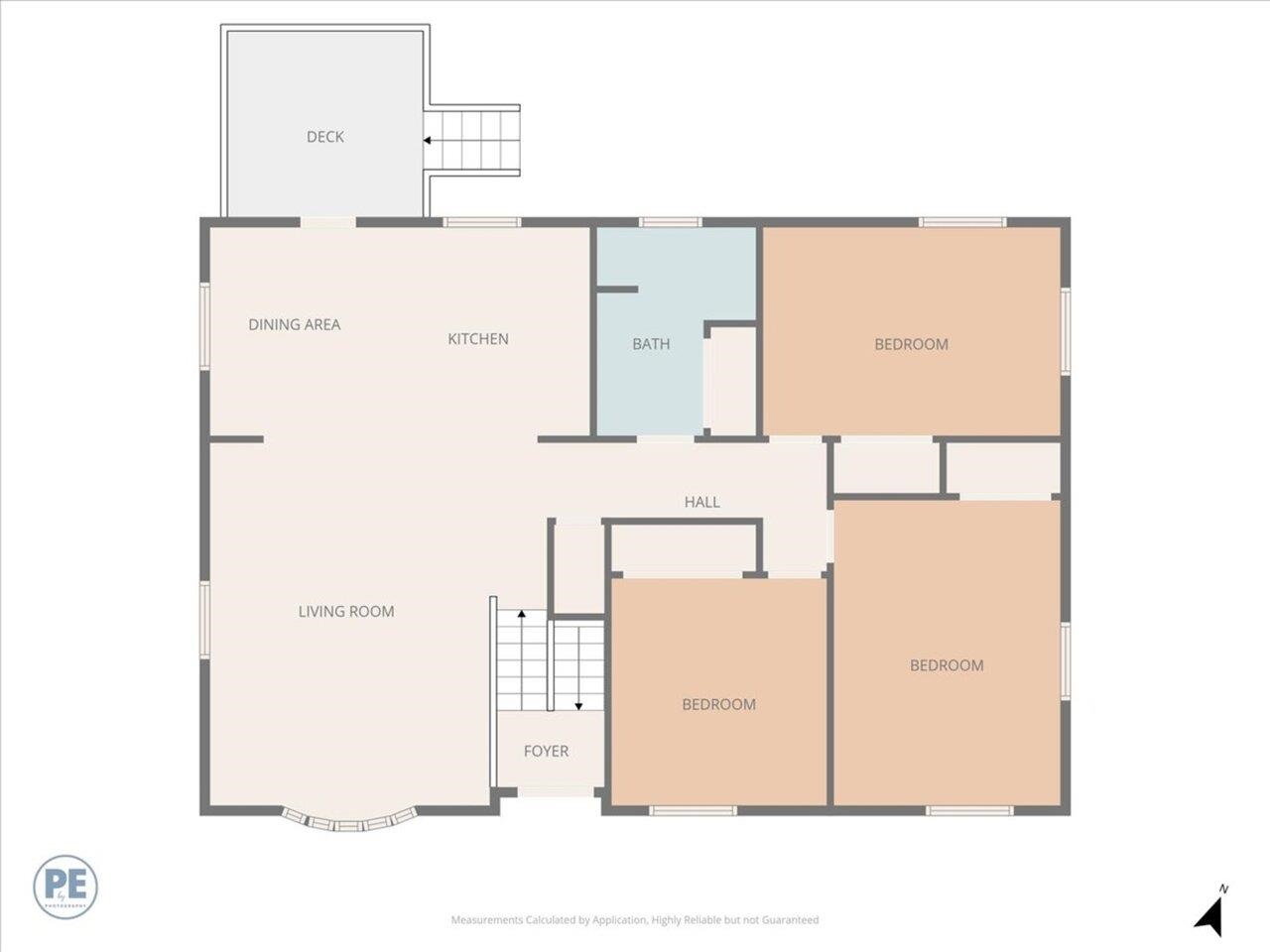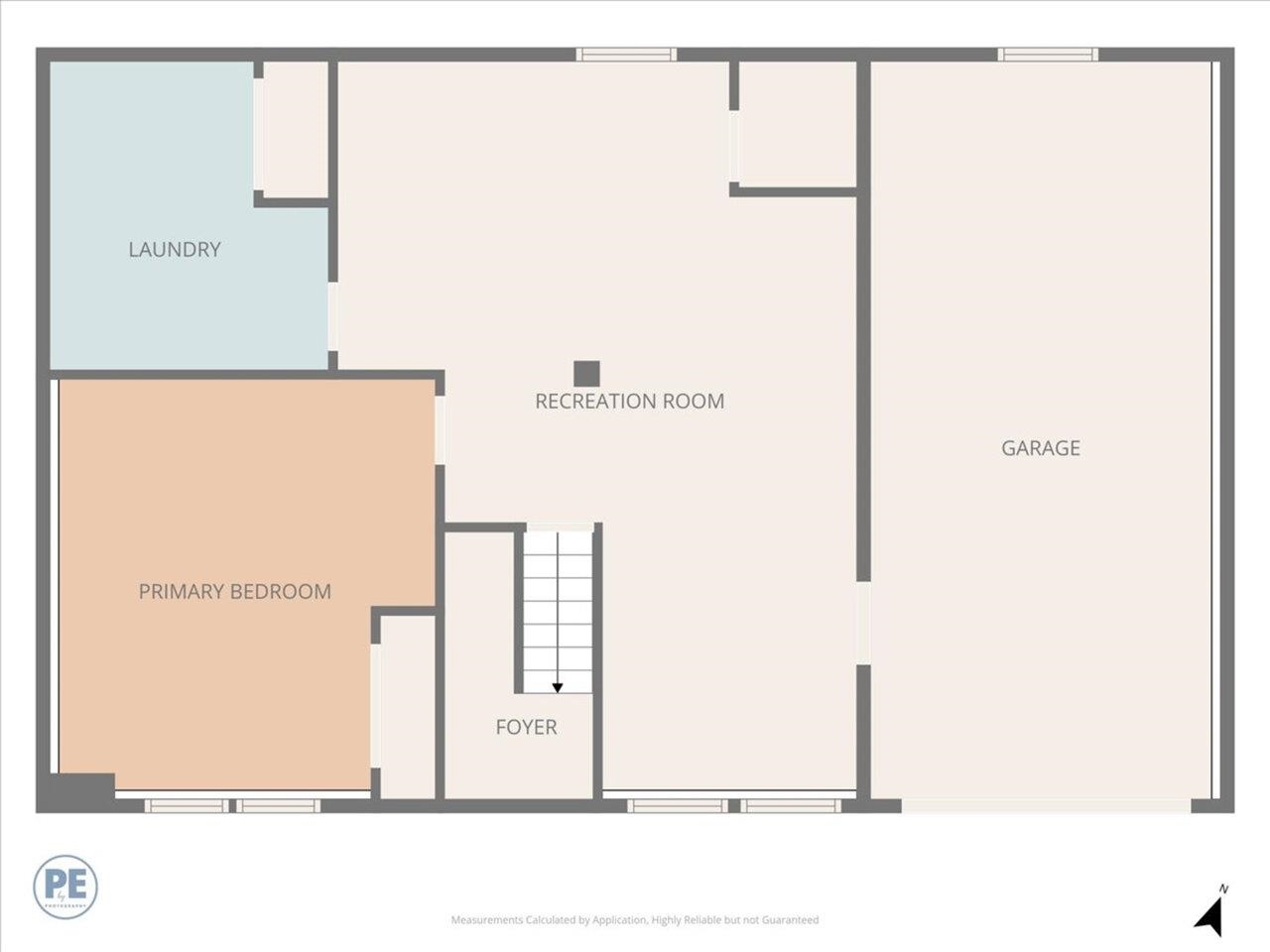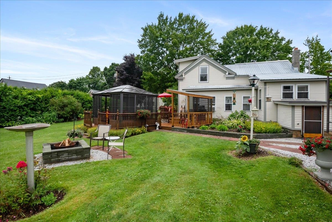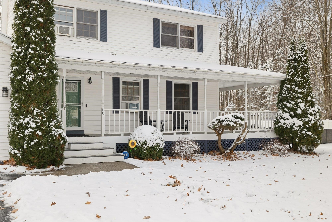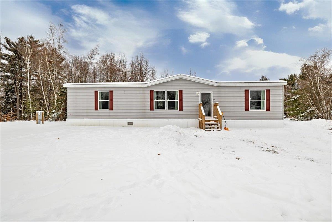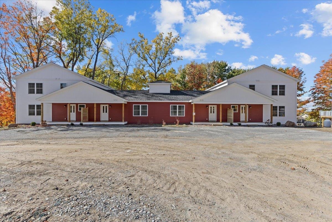1 of 47
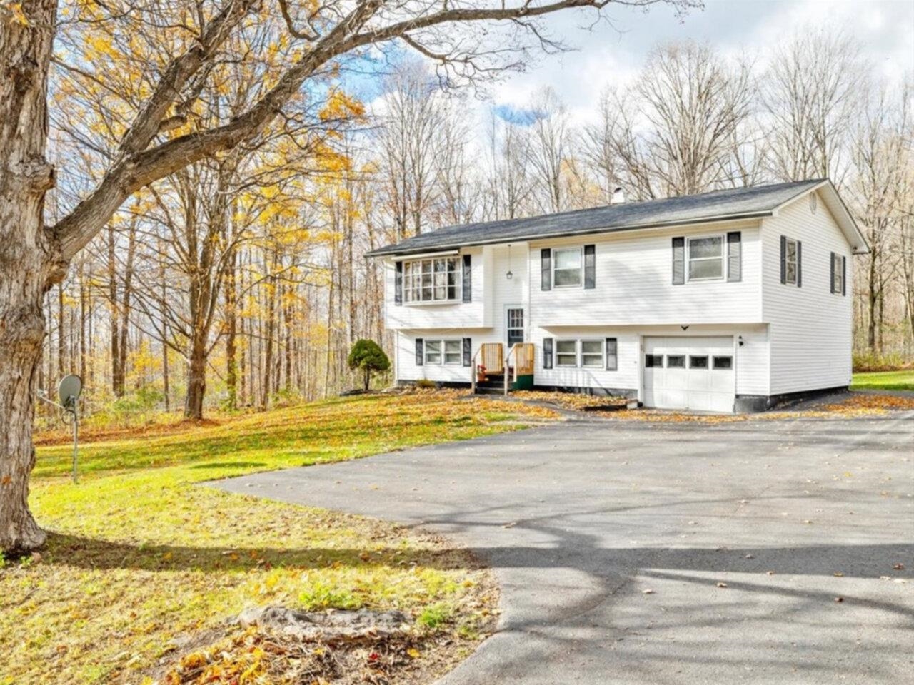
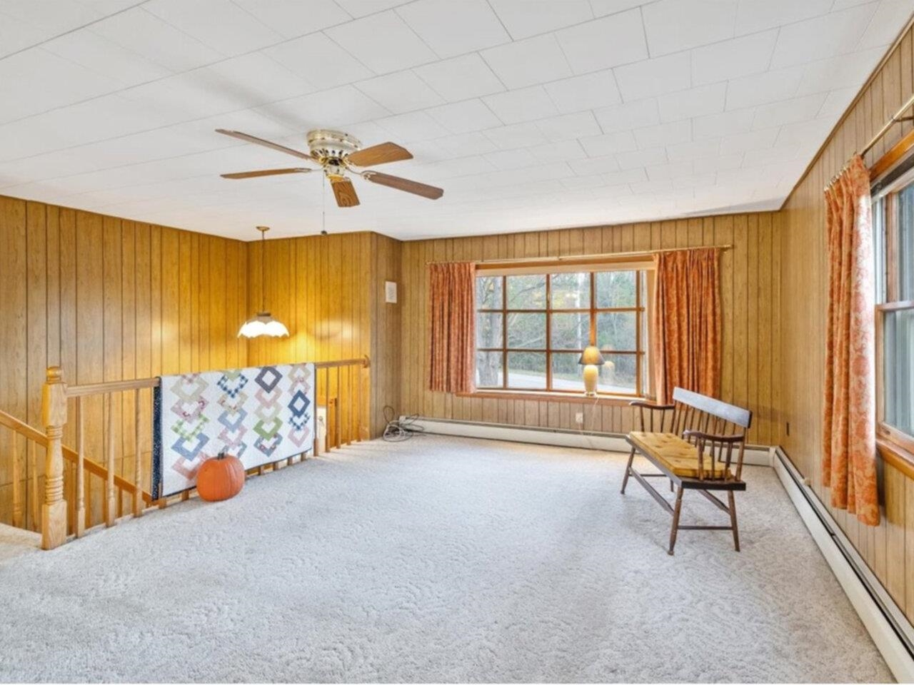
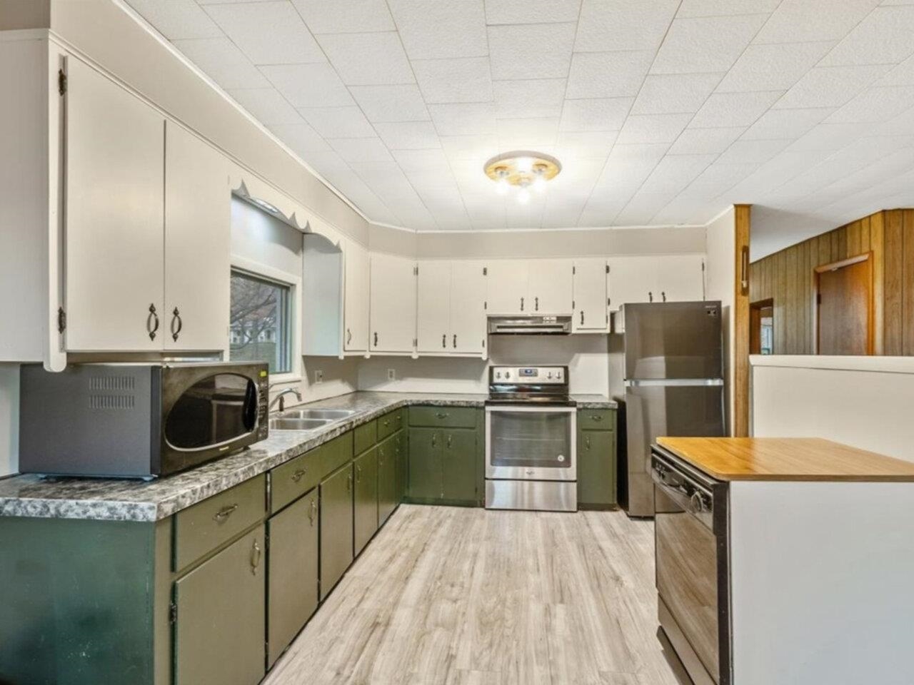
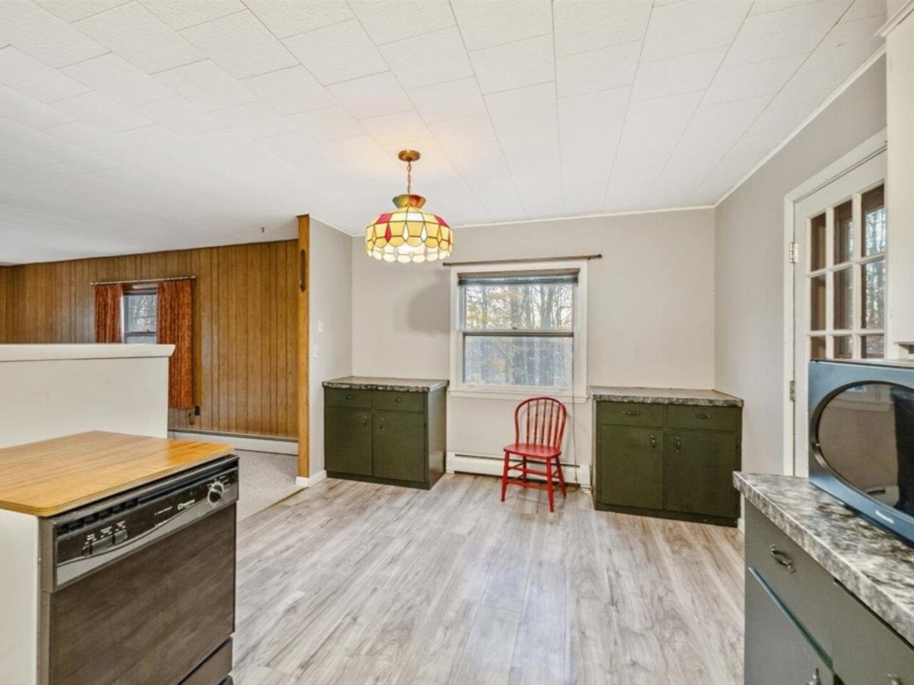
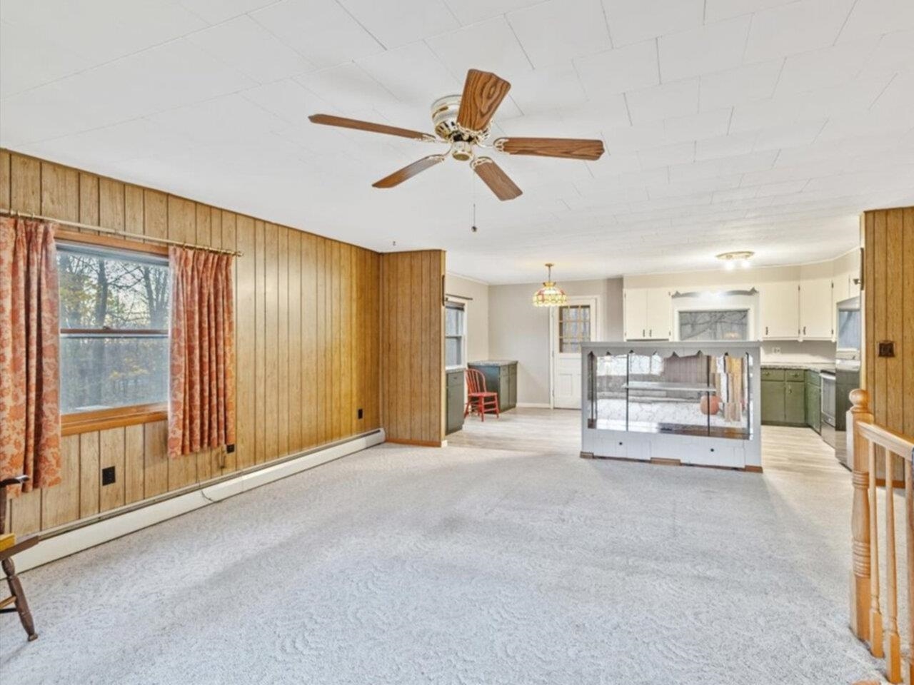
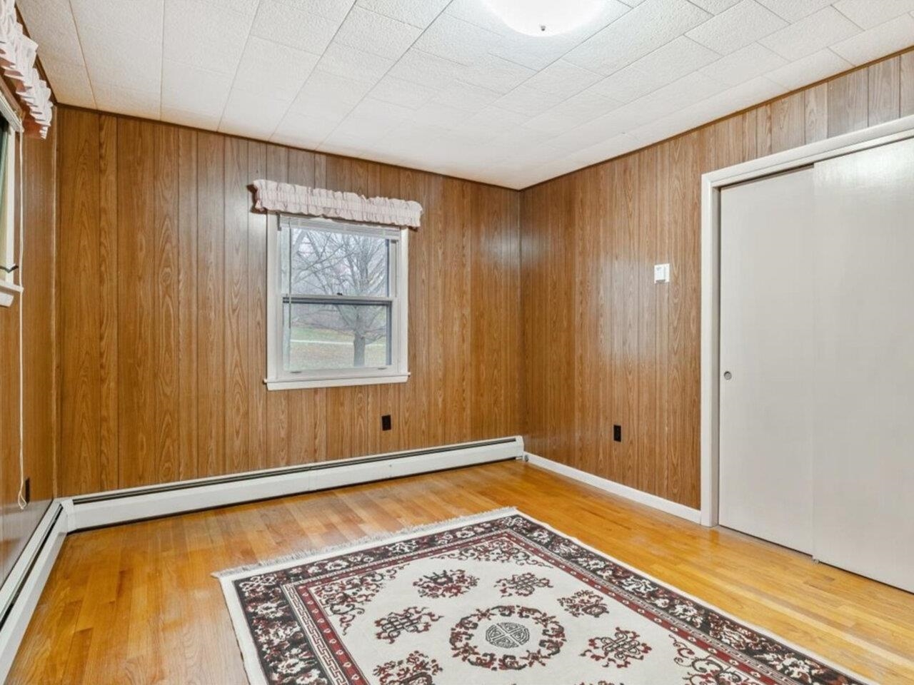
General Property Information
- Property Status:
- Active Under Contract
- Price:
- $349, 000
- Assessed:
- $0
- Assessed Year:
- County:
- VT-Franklin
- Acres:
- 2.00
- Property Type:
- Single Family
- Year Built:
- 1968
- Agency/Brokerage:
- Sandi Kenyon
Coldwell Banker Hickok and Boardman - Bedrooms:
- 4
- Total Baths:
- 2
- Sq. Ft. (Total):
- 2148
- Tax Year:
- 2025
- Taxes:
- $4, 416
- Association Fees:
Solid four-bedroom home nestled on two peaceful acres, offering a mix of open lawn and maple taps for sugaring. Ideally located between St. Albans and Swanton, just up Woods Hill Road, this property provides country charm with convenience to nearby towns and interstate access. The upper level features a bright, open living space with a bay window, combining the living room, dining, and kitchen areas - perfect for gatherings. Step directly onto the back deck for grilling and outdoor relaxation. Flooring includes a blend of hardwood, carpet, and vinyl planks upstairs, with brand-new vinyl plank flooring in the lower level. The lower level adds extra living space, complete with a bedroom, rec room, laundry and a half bath for added convenience. A one-car garage and a handy storage shed sit off the paved driveway, offering room for tools, toys, or hobbies. Roomy, well-maintained, and full of potential - this property is an excellent opportunity for those seeking space, privacy, and a practical layout in a desirable location.
Interior Features
- # Of Stories:
- 1
- Sq. Ft. (Total):
- 2148
- Sq. Ft. (Above Ground):
- 1308
- Sq. Ft. (Below Ground):
- 840
- Sq. Ft. Unfinished:
- 392
- Rooms:
- 7
- Bedrooms:
- 4
- Baths:
- 2
- Interior Desc:
- Central Vacuum, Ceiling Fan, Dining Area, Kitchen/Dining, Living/Dining, Natural Woodwork, Basement Laundry
- Appliances Included:
- Dishwasher, Dryer, Range Hood, Microwave, Electric Range, Refrigerator, Washer, Owned Water Heater
- Flooring:
- Carpet, Hardwood, Vinyl, Vinyl Plank
- Heating Cooling Fuel:
- Water Heater:
- Basement Desc:
- Concrete Floor, Partially Finished, Walkout, Interior Access
Exterior Features
- Style of Residence:
- Raised Ranch
- House Color:
- White
- Time Share:
- No
- Resort:
- No
- Exterior Desc:
- Exterior Details:
- Deck, Natural Shade, Shed
- Amenities/Services:
- Land Desc.:
- Country Setting, Open, Sloping, Wooded
- Suitable Land Usage:
- Maple Sugar, Residential
- Roof Desc.:
- Asphalt Shingle
- Driveway Desc.:
- Paved
- Foundation Desc.:
- Block
- Sewer Desc.:
- Leach Field On-Site, Septic
- Garage/Parking:
- Yes
- Garage Spaces:
- 1
- Road Frontage:
- 300
Other Information
- List Date:
- 2025-11-05
- Last Updated:


