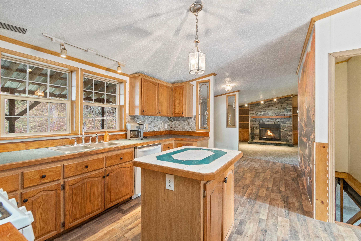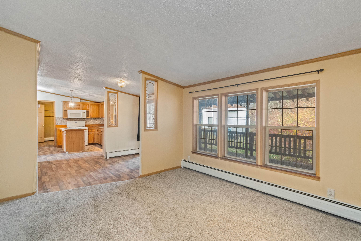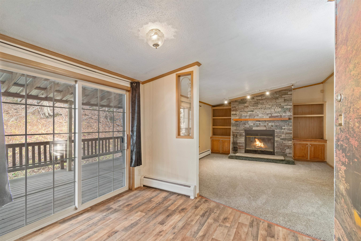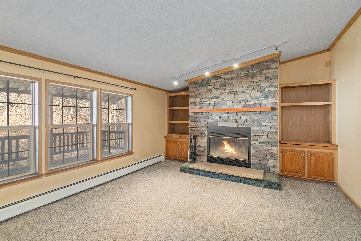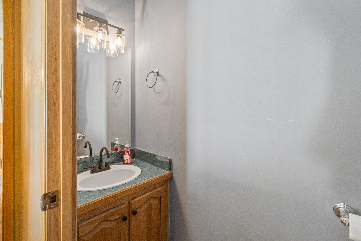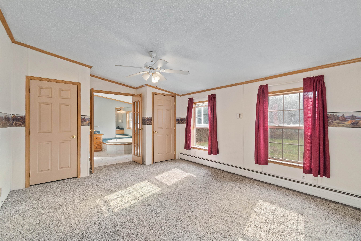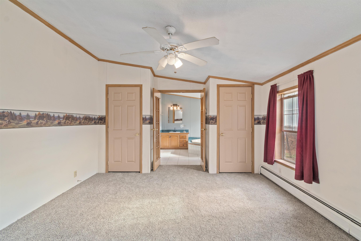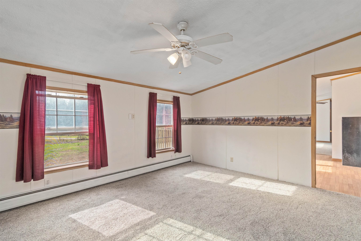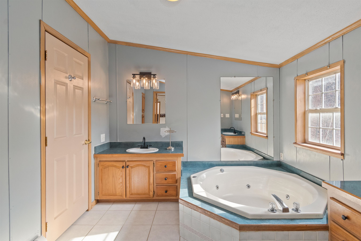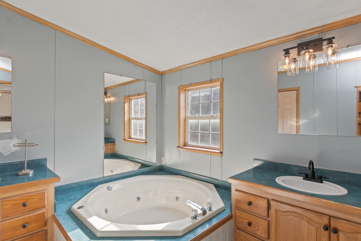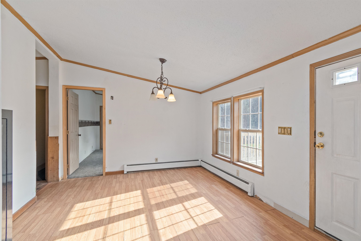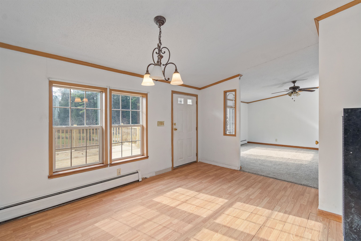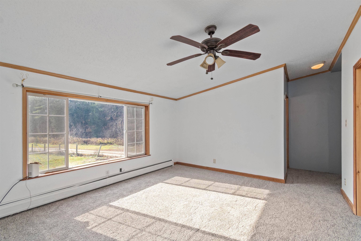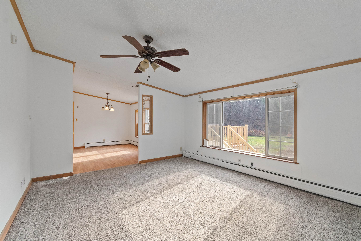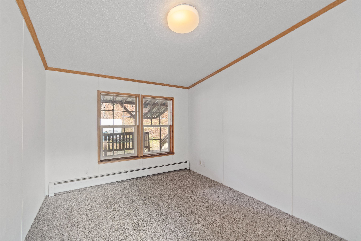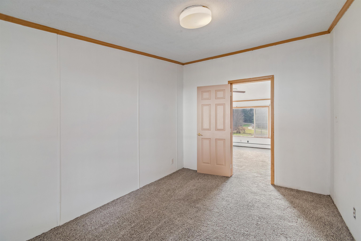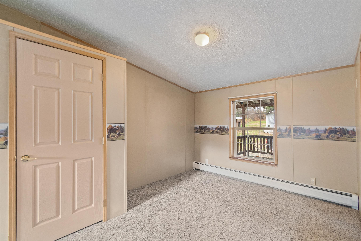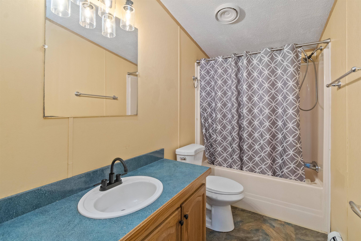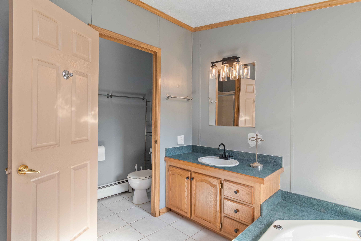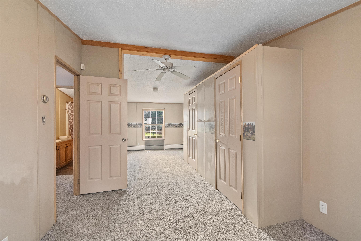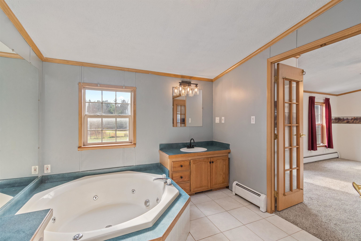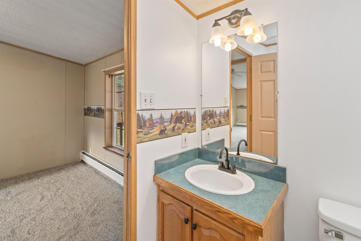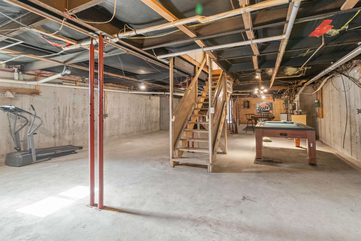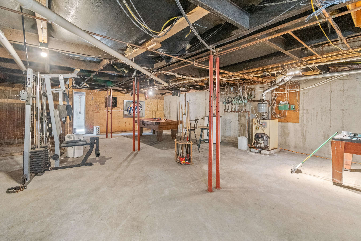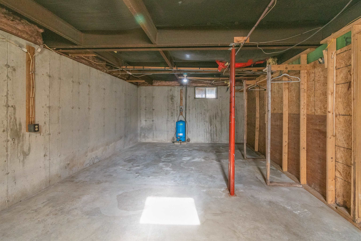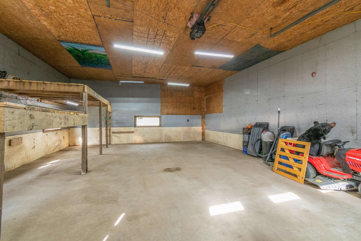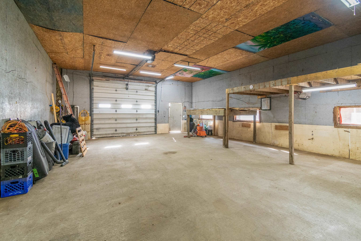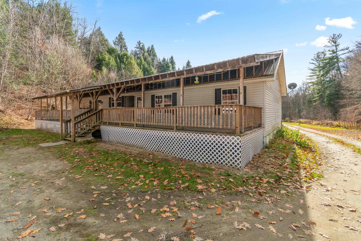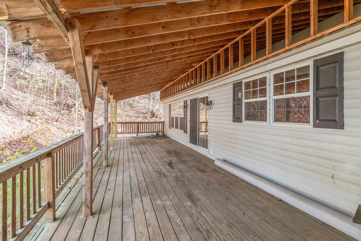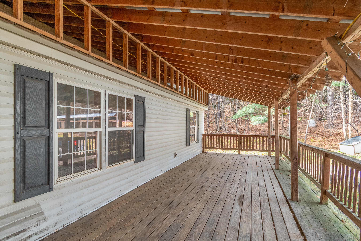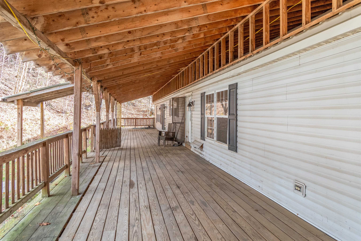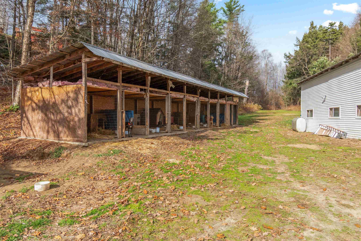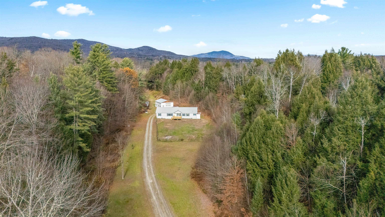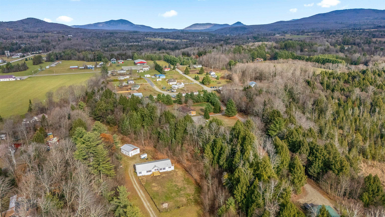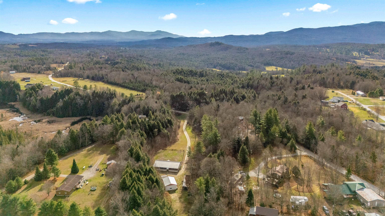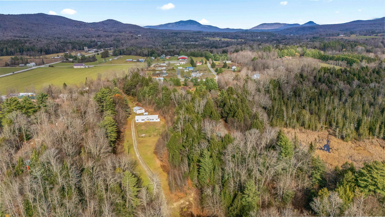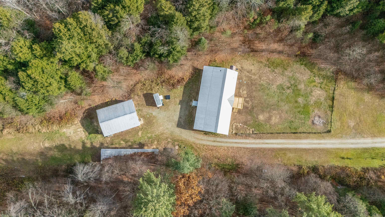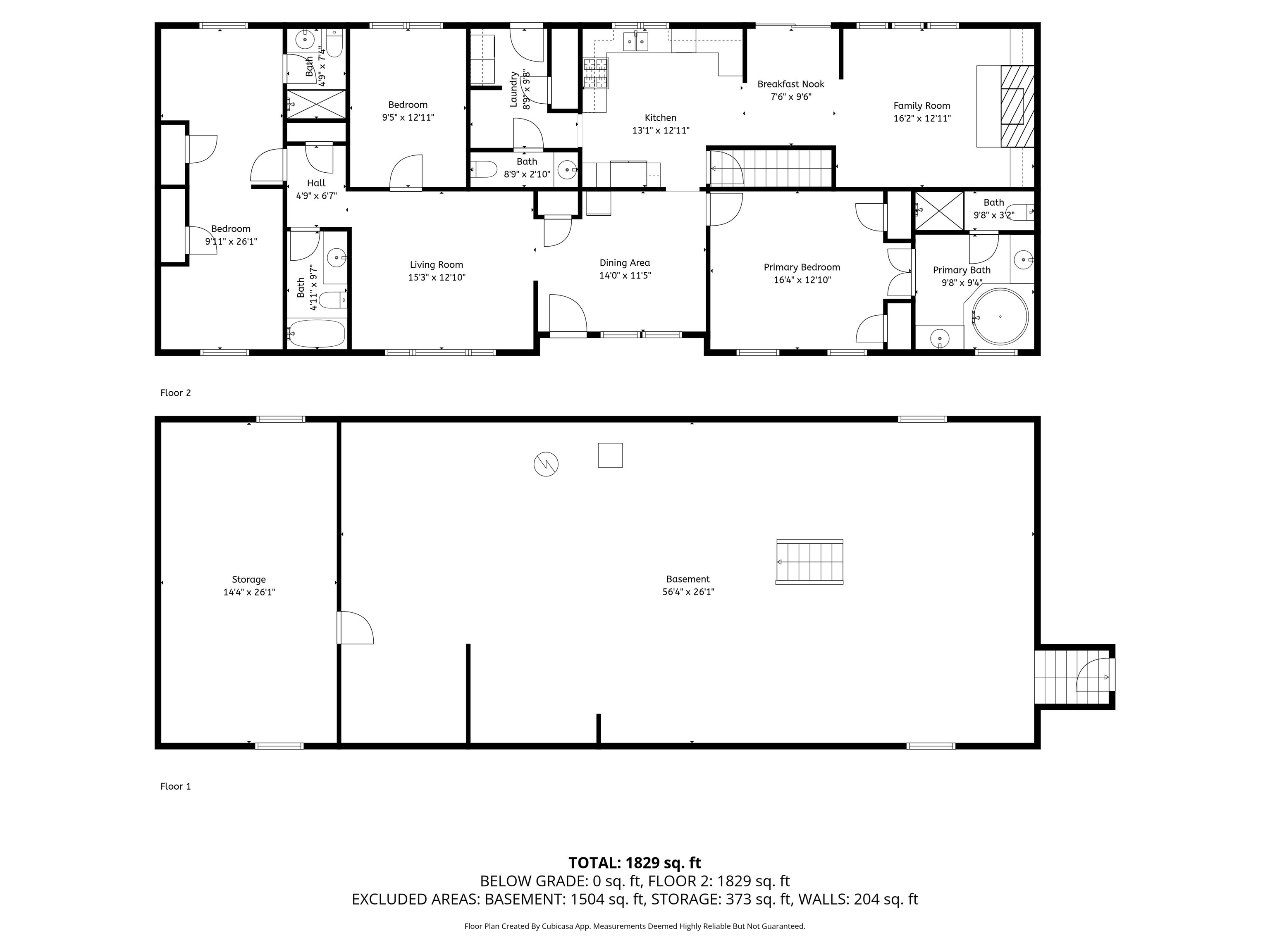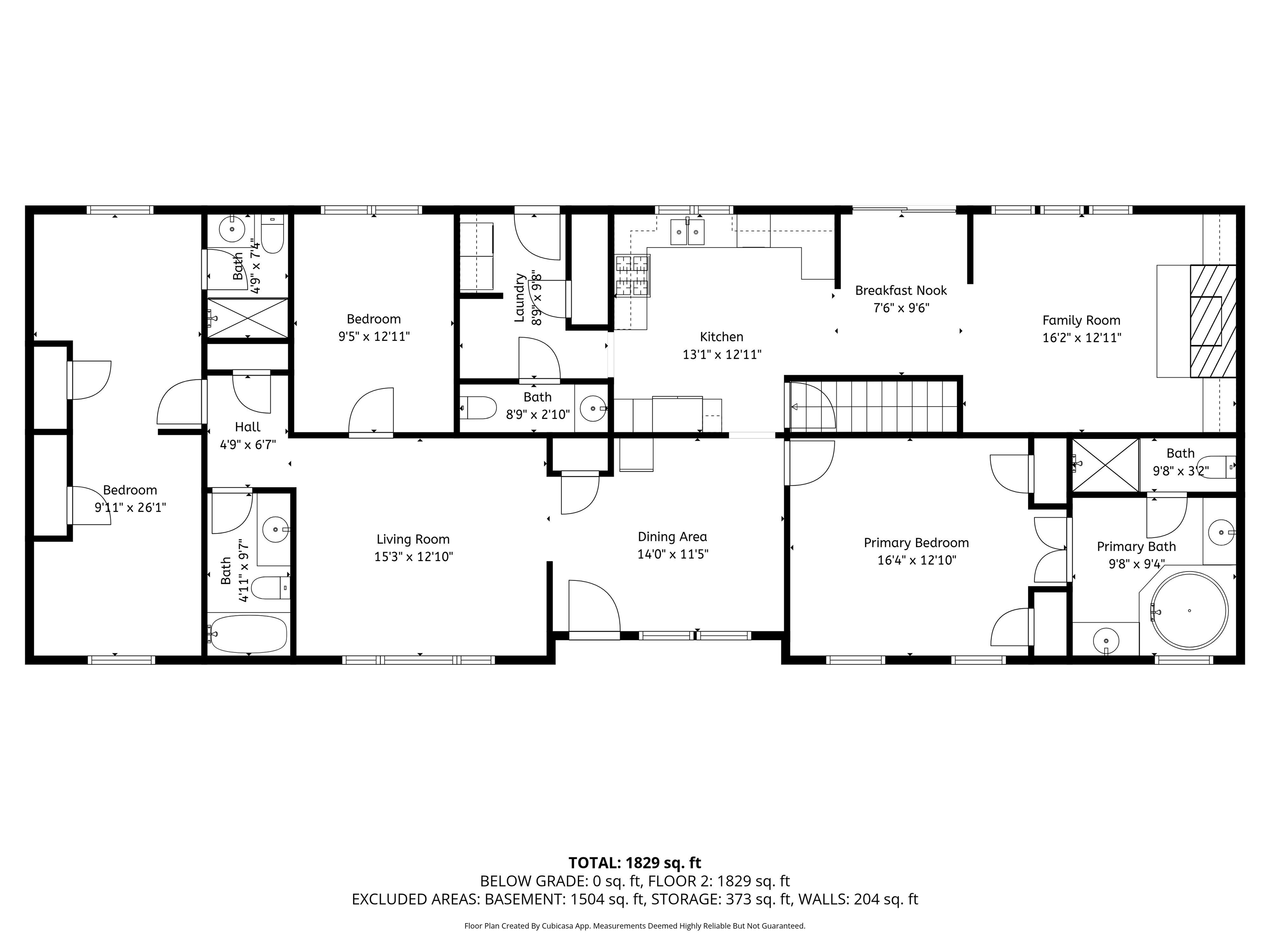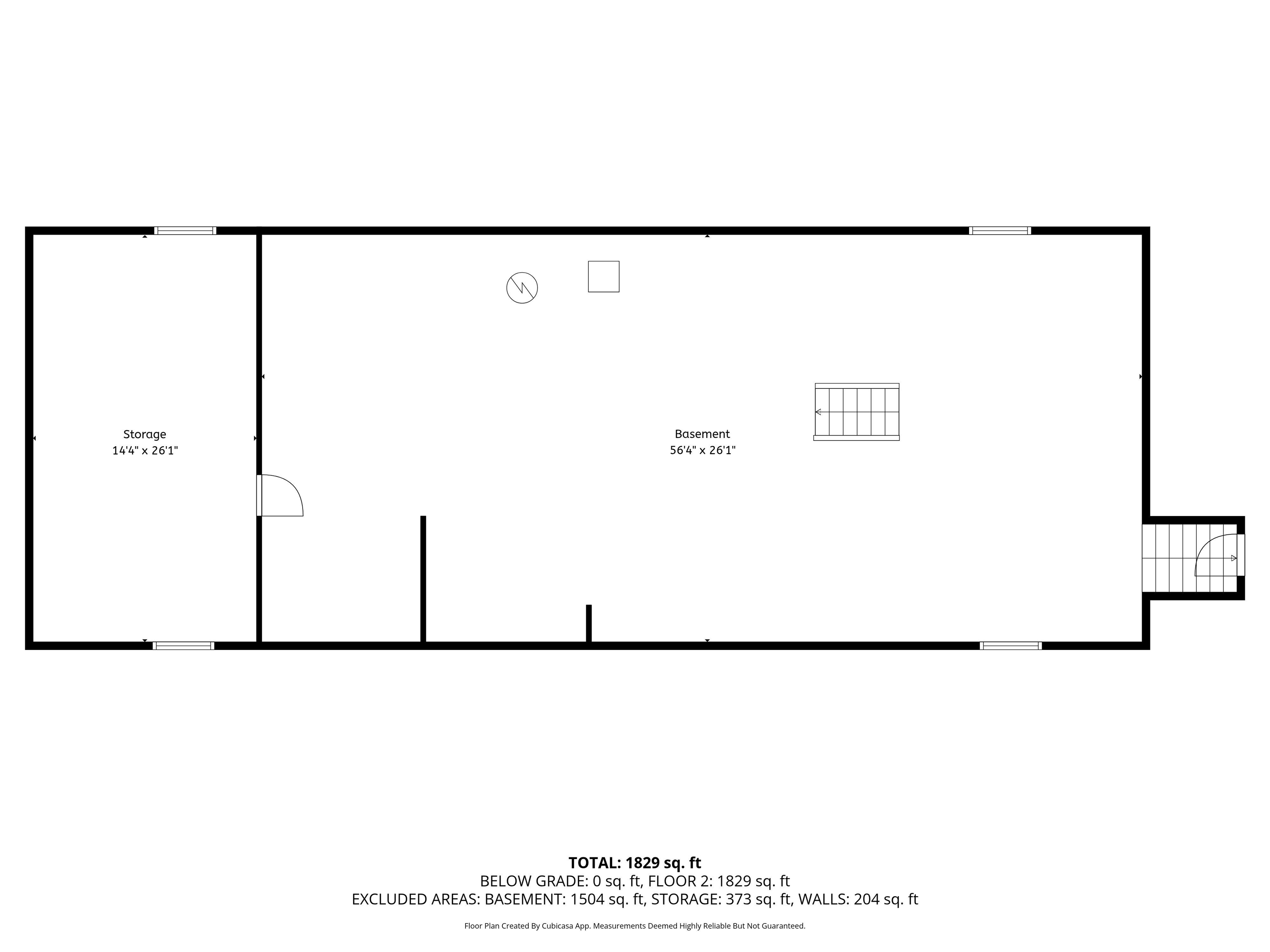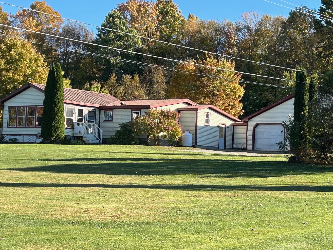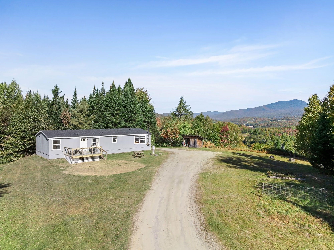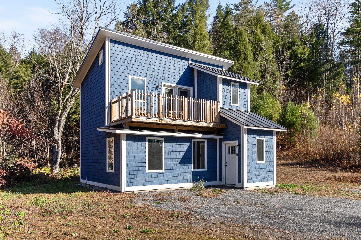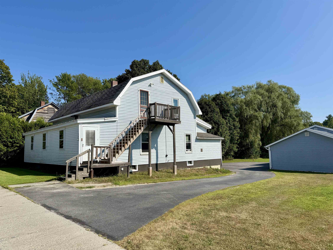1 of 46
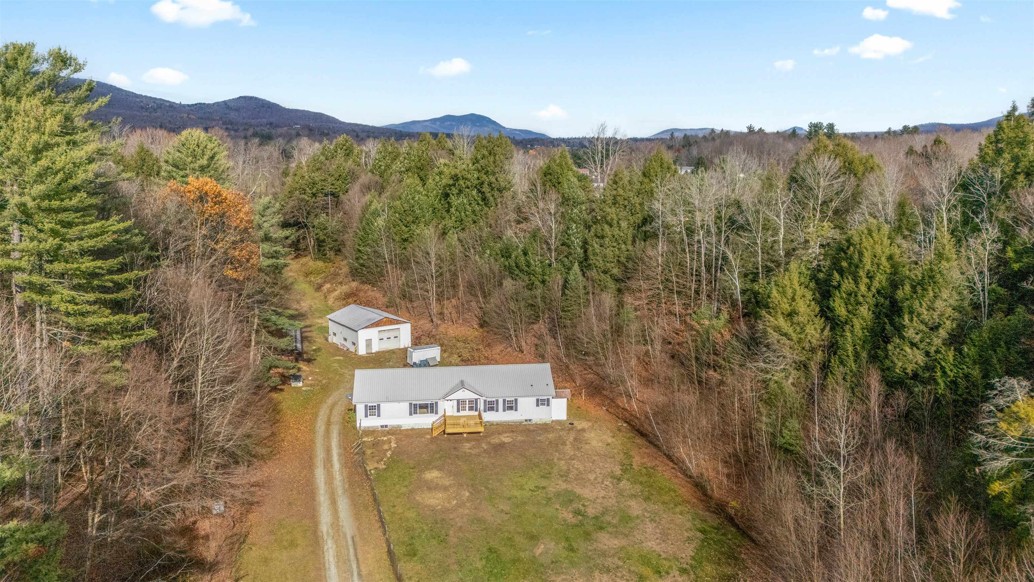
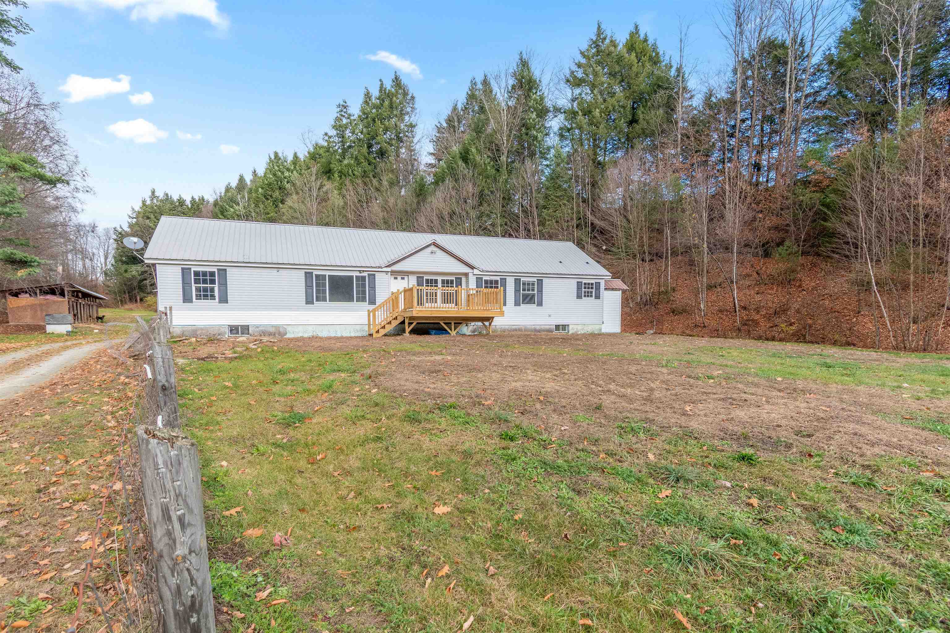
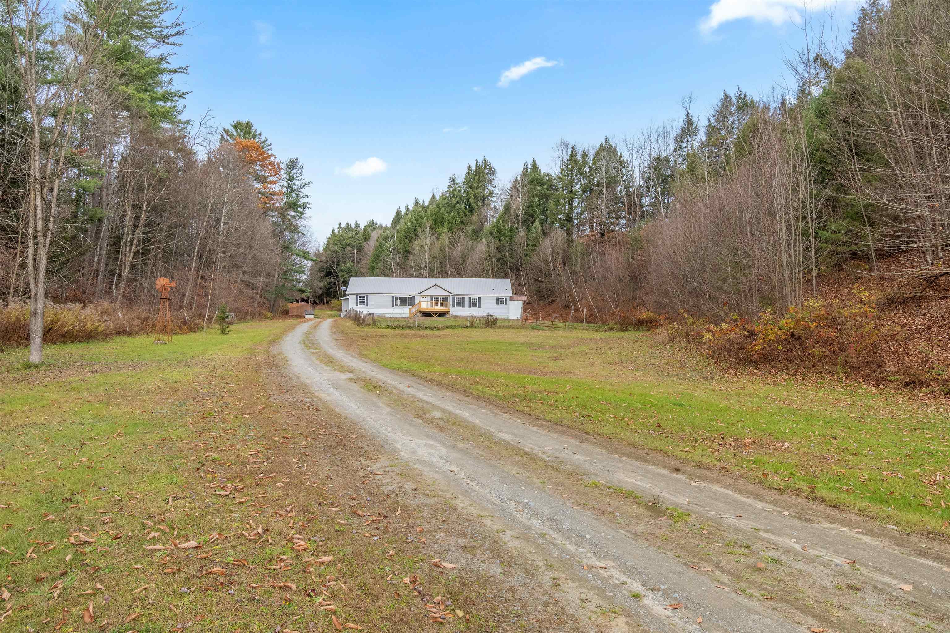
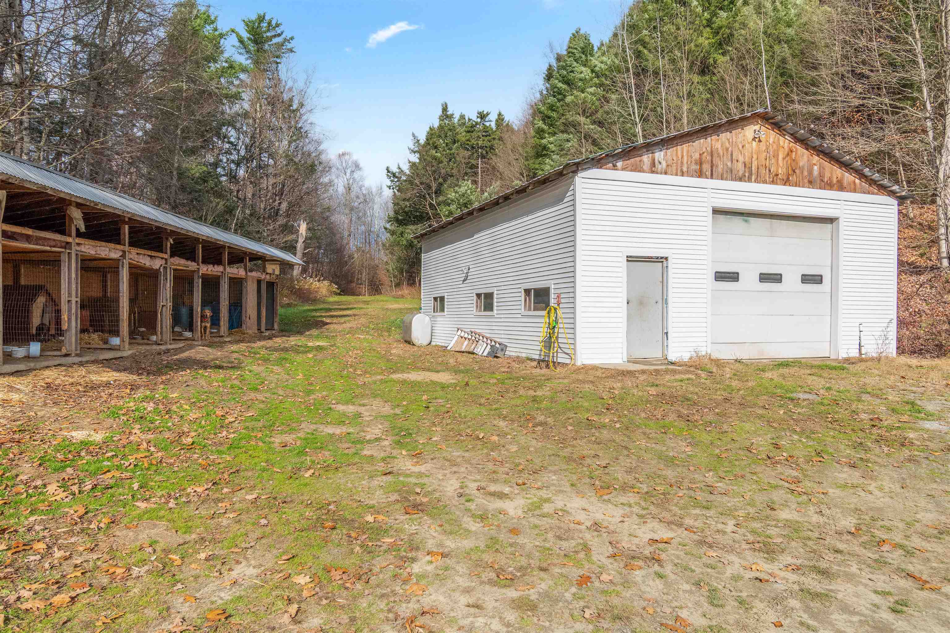
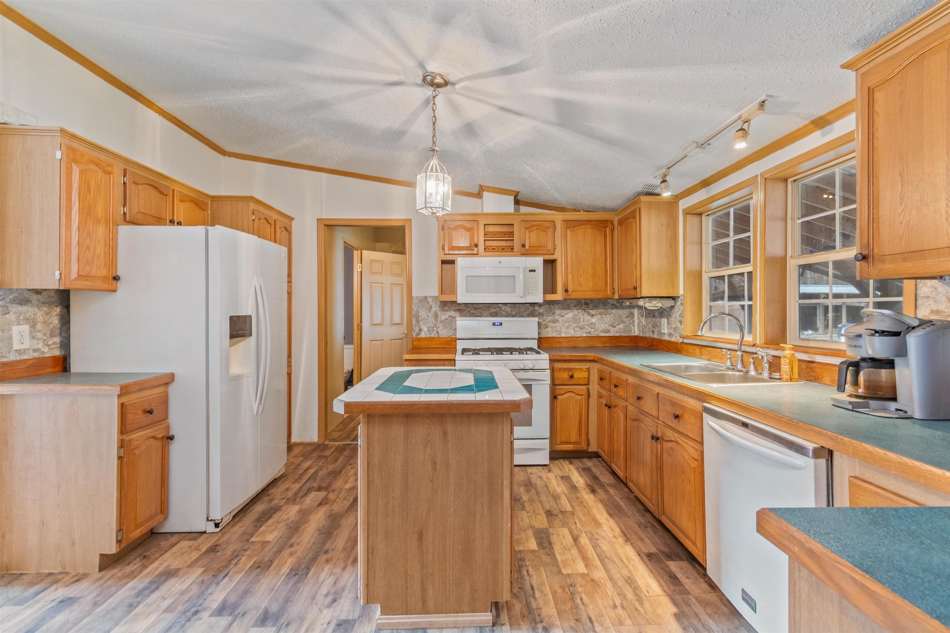
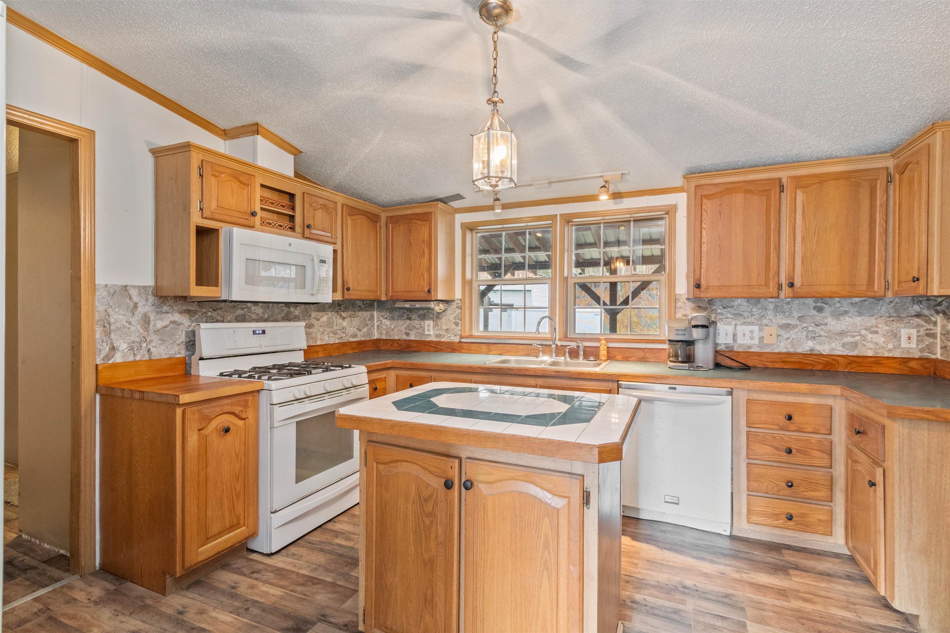
General Property Information
- Property Status:
- Active
- Price:
- $299, 000
- Assessed:
- $0
- Assessed Year:
- County:
- VT-Lamoille
- Acres:
- 10.10
- Property Type:
- Mobile Home
- Year Built:
- 1996
- Agency/Brokerage:
- Blue Slate Realty
Blue Slate Realty - Bedrooms:
- 4
- Total Baths:
- 4
- Sq. Ft. (Total):
- 2003
- Tax Year:
- 2026
- Taxes:
- $5, 672
- Association Fees:
Pull down the long, quiet drive–just the crunch of gravel & the promise of something rare. What appears isn’t the usual mobile home. Step onto the front deck: solid, wide, ready for rocking chairs & morning coffee. The yard rolls out, flat & open: space for kids, dogs, a garden or just breathing room. Walk around back. A deck the entire length of the house awaits–your stage for every barbecue, sunset or lazy Saturday with a book & a cold drink. Now the surprise: open the door to the full walk-up basement–another 2000 square feet, begging for your vision. One buyer sees the ultimate rec room with a pool table & big-screen. Another sees a home gym, a workshop or a guest suite. Someone sees storage for a lifetime or finishes it to double their living space. Outside, 10 private acres wrap around you like a secret. Flat, usable land. Tucked in the corner, you’ll find dog kennels ready to flip into horse stalls, a chicken coop, or whatever your hobby demands. The garage is a 4+ car monster with tall doors, power & room for your RV. Park the toys, set up the tools, close the door & tinker year-round. This isn’t “mobile home living.” This is 4000 total square feet of flexibility, priced to sell because the seller knows someone will see it & never let go. You need to walk that back deck at golden hour. You need to stand in the basement & hear your future. You need to see it today, before someone else does. Showings begin Saturday, 11/8.
Interior Features
- # Of Stories:
- 1
- Sq. Ft. (Total):
- 2003
- Sq. Ft. (Above Ground):
- 2003
- Sq. Ft. (Below Ground):
- 0
- Sq. Ft. Unfinished:
- 2016
- Rooms:
- 6
- Bedrooms:
- 4
- Baths:
- 4
- Interior Desc:
- 1 Fireplace, Primary BR w/ BA, 1st Floor Laundry
- Appliances Included:
- Dishwasher, Dryer, Refrigerator, Washer, Gas Stove
- Flooring:
- Carpet, Vinyl
- Heating Cooling Fuel:
- Water Heater:
- Basement Desc:
- Bulkhead, Concrete Floor, Full, Interior Stairs
Exterior Features
- Style of Residence:
- Manuf/Mobile, Modified
- House Color:
- Grey
- Time Share:
- No
- Resort:
- Exterior Desc:
- Exterior Details:
- Deck, Natural Shade, Porch, Covered Porch
- Amenities/Services:
- Land Desc.:
- Country Setting, Level, Near Skiing, Near Snowmobile Trails, Rural, Near ATV Trail
- Suitable Land Usage:
- Roof Desc.:
- Metal
- Driveway Desc.:
- Gravel
- Foundation Desc.:
- Poured Concrete
- Sewer Desc.:
- 1000 Gallon
- Garage/Parking:
- Yes
- Garage Spaces:
- 6
- Road Frontage:
- 0
Other Information
- List Date:
- 2025-11-05
- Last Updated:


