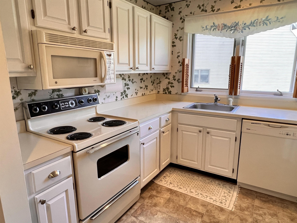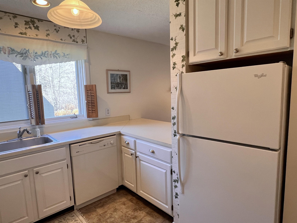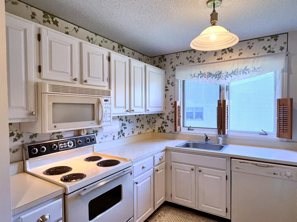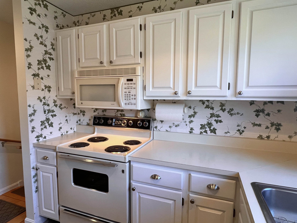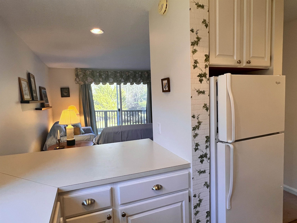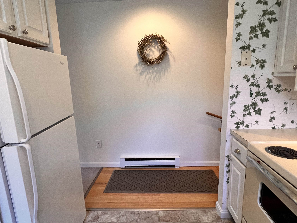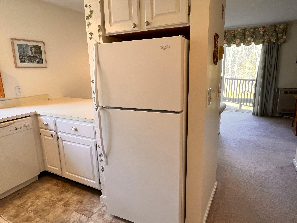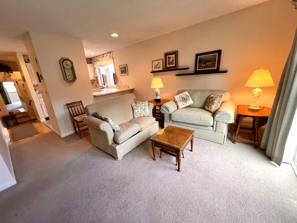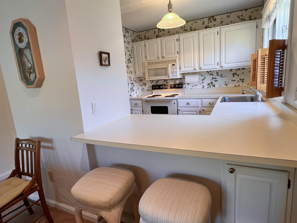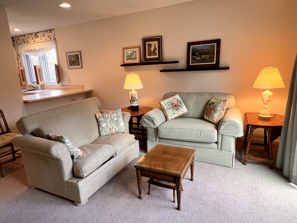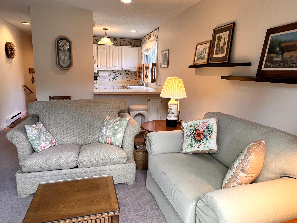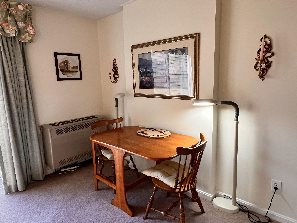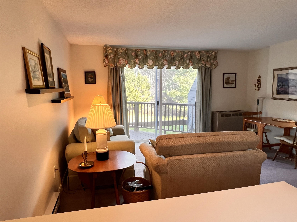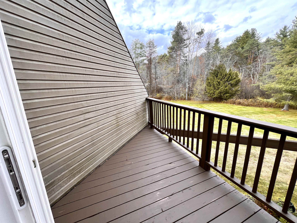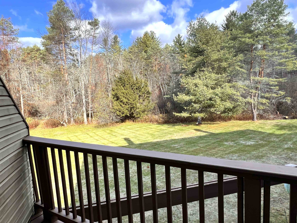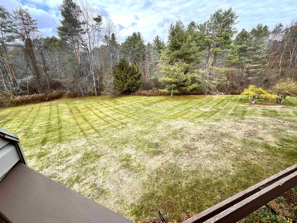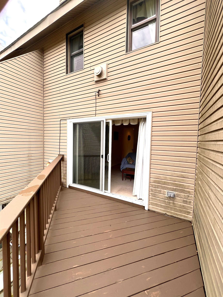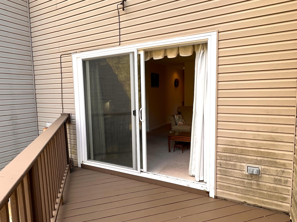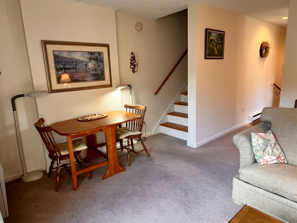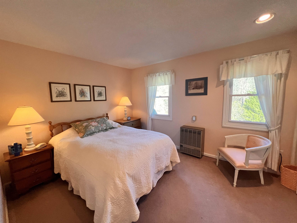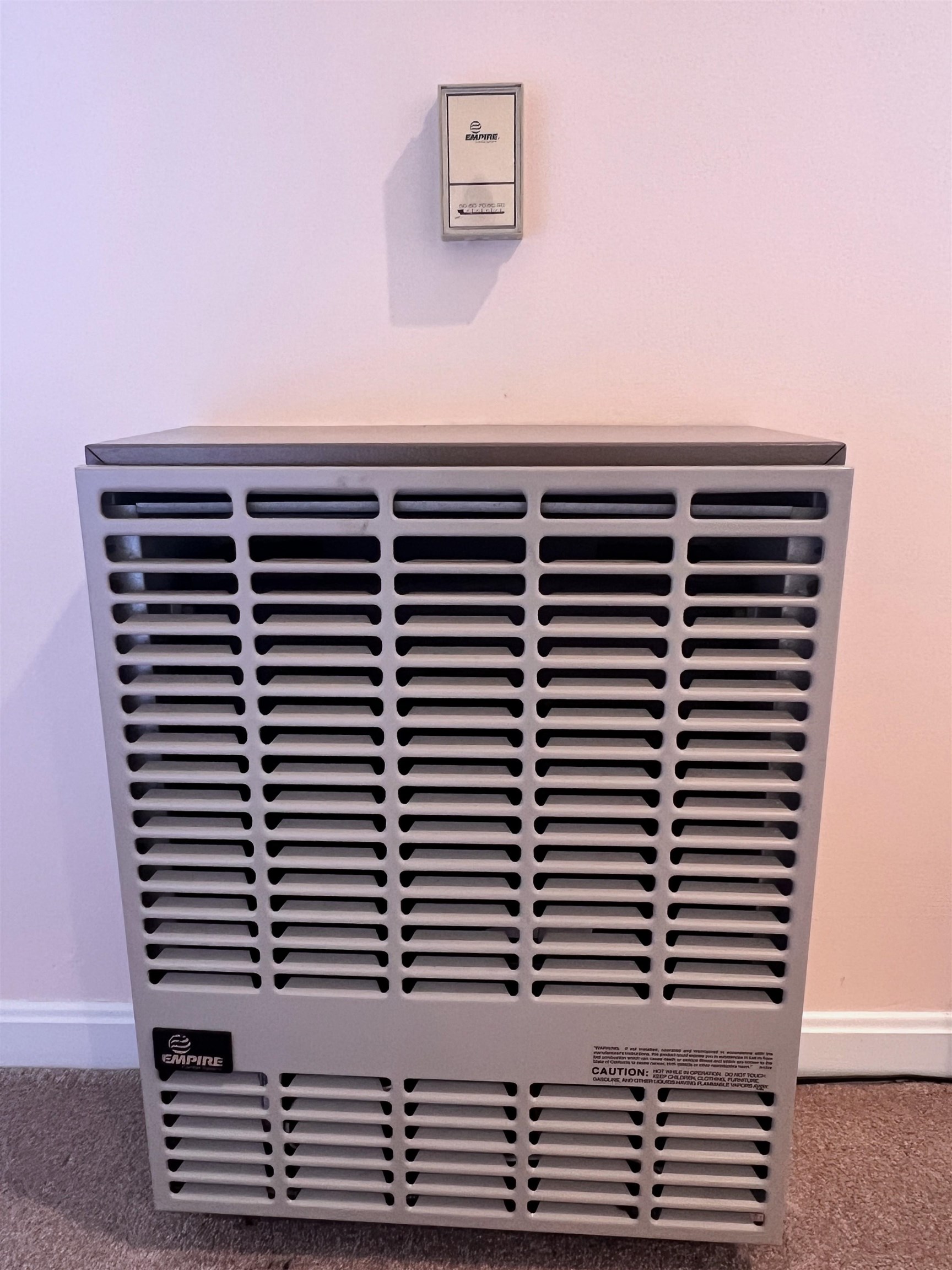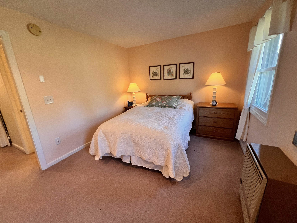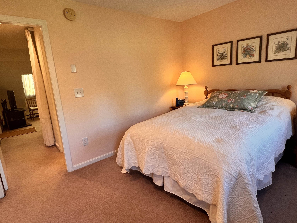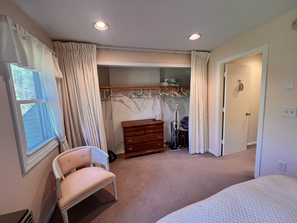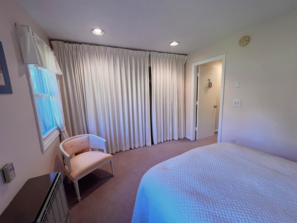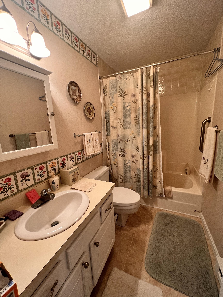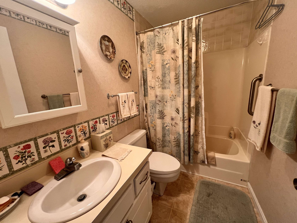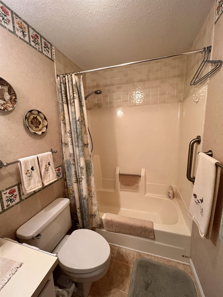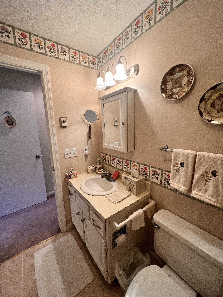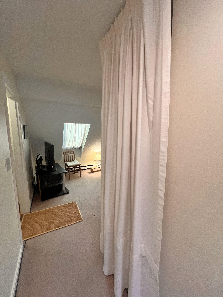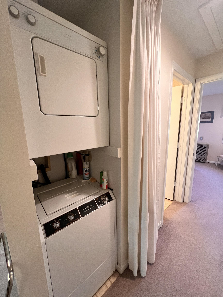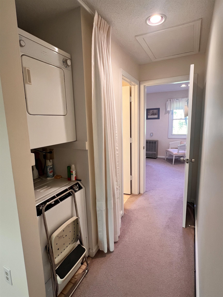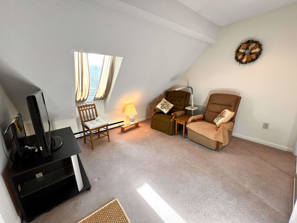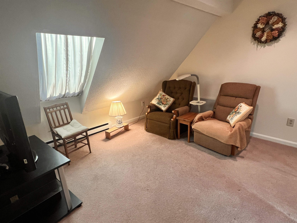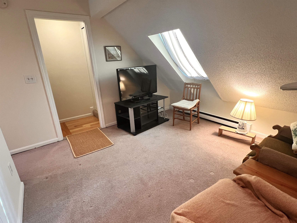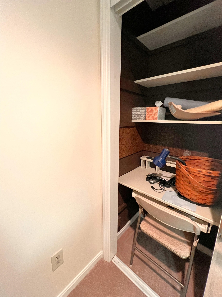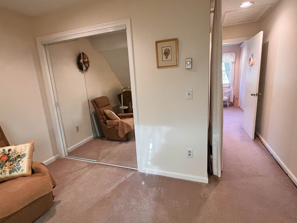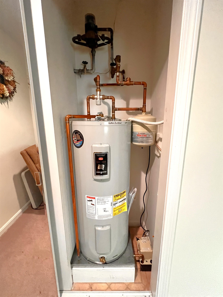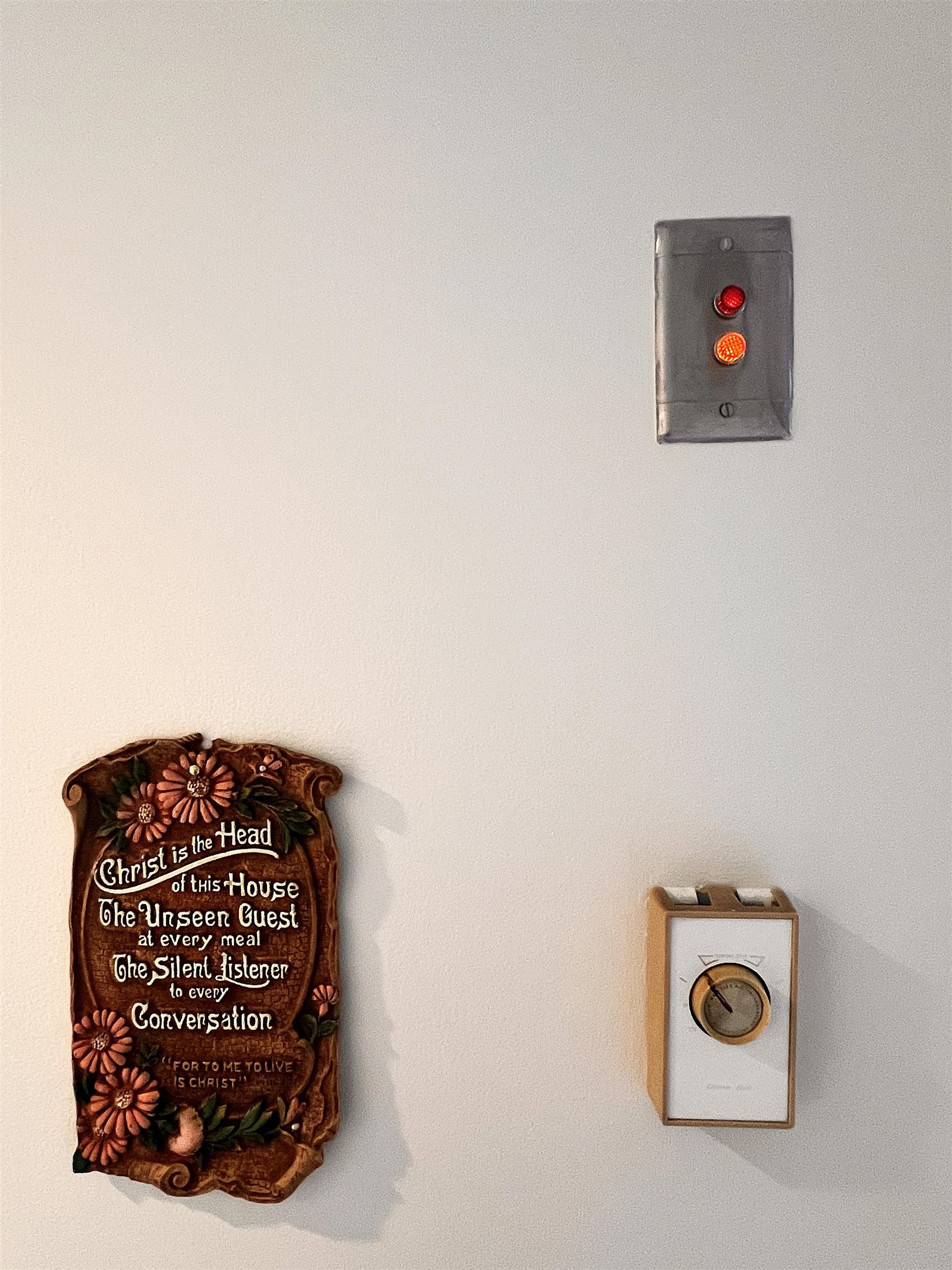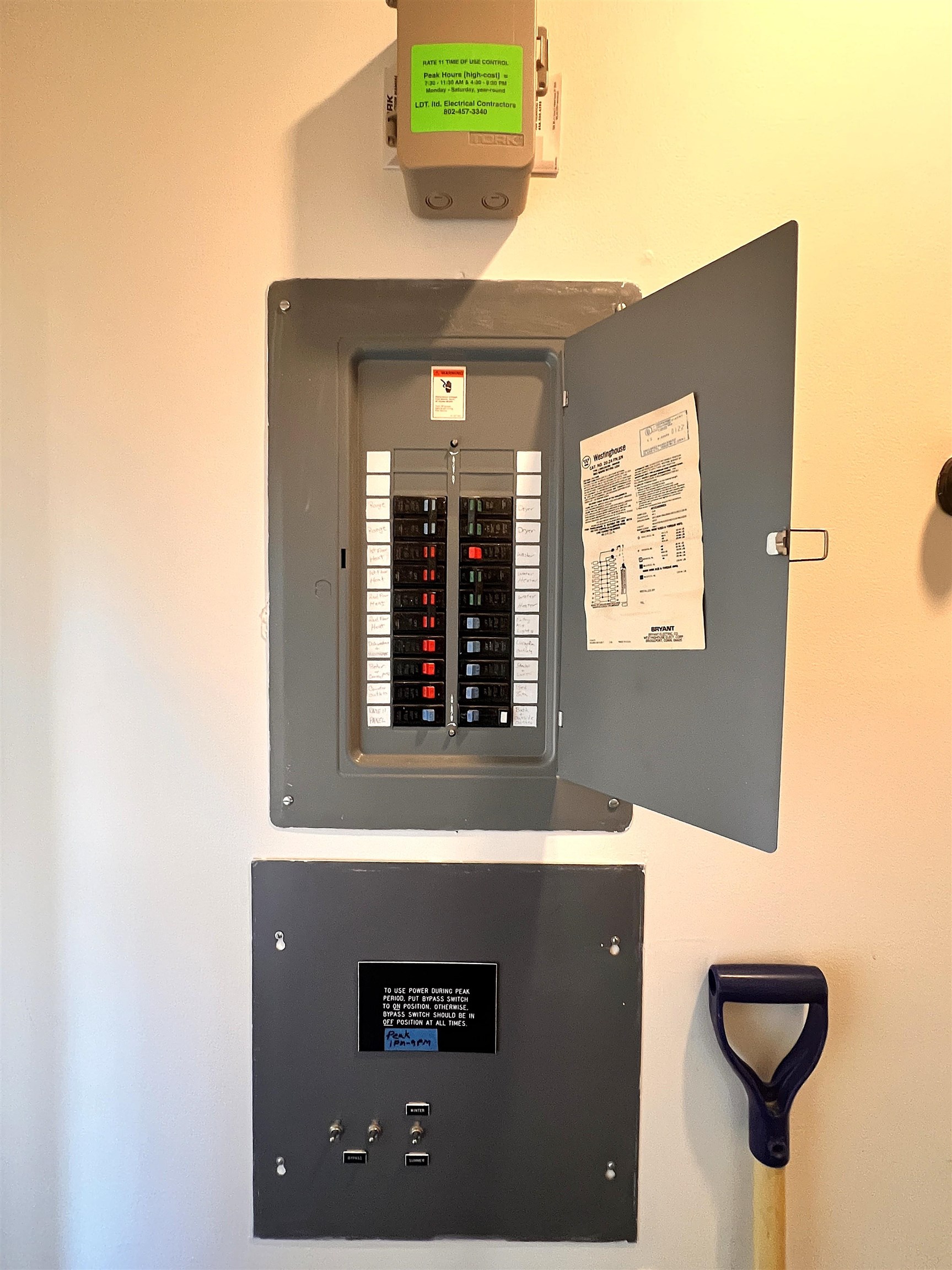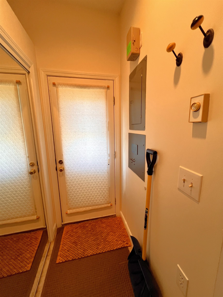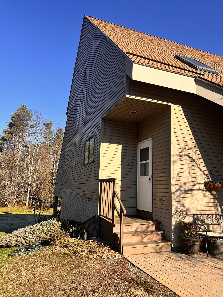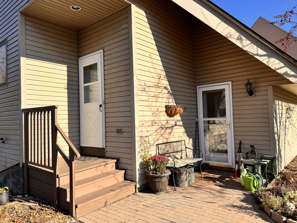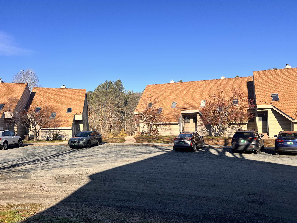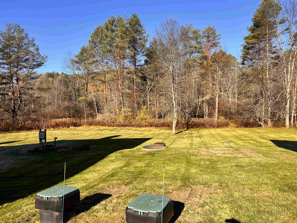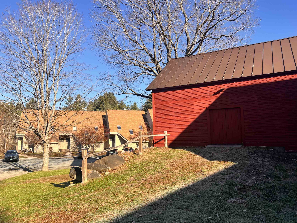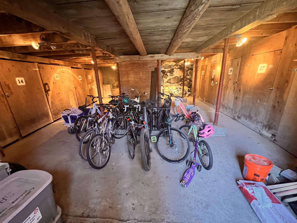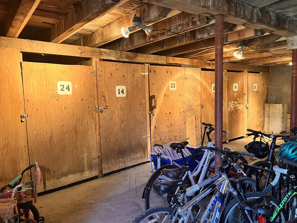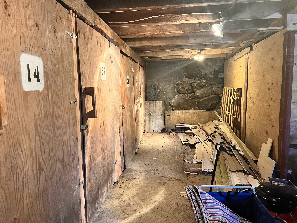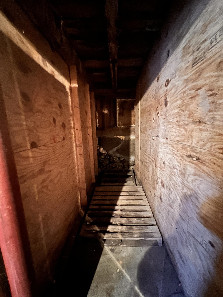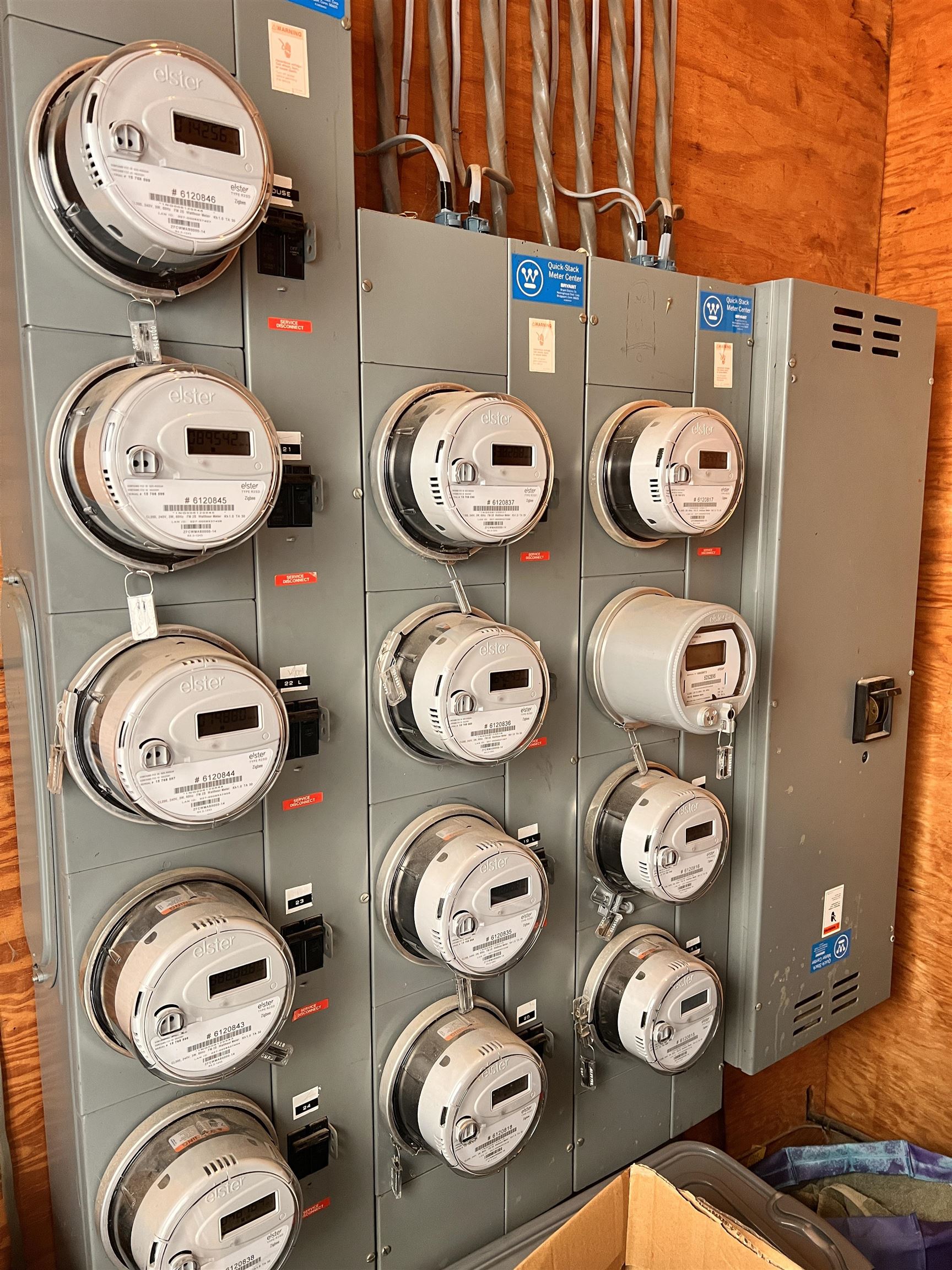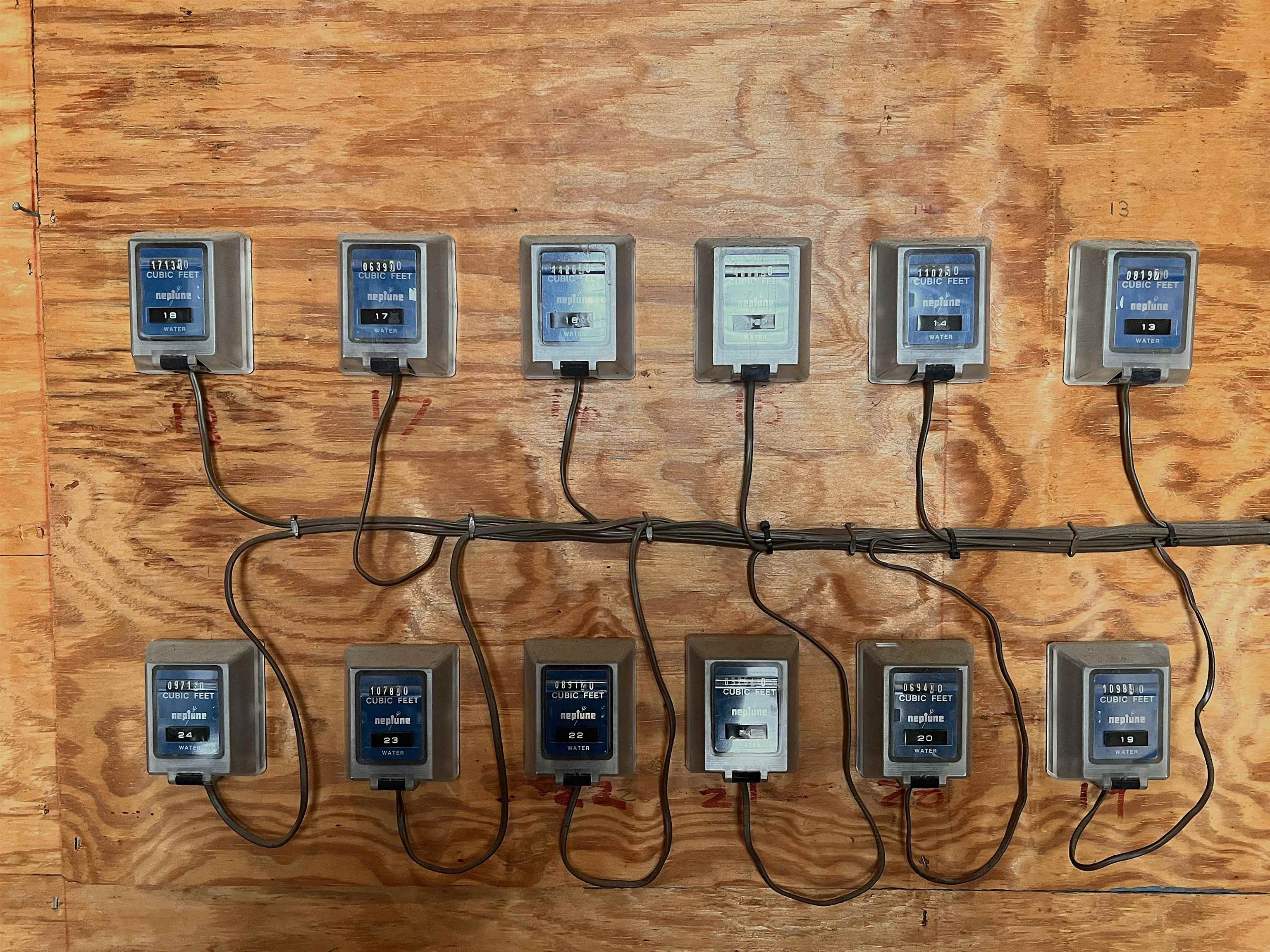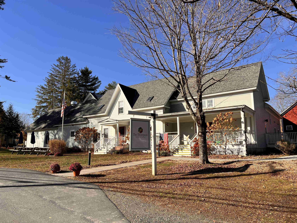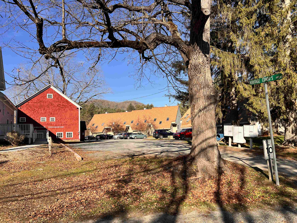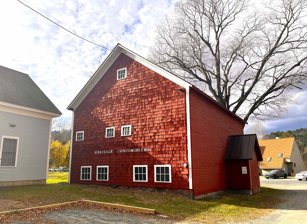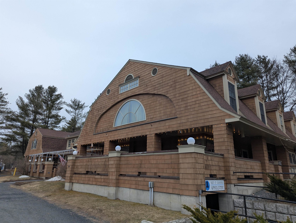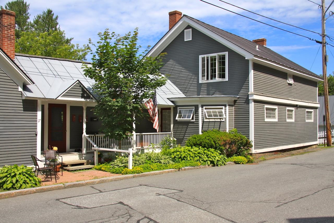1 of 60
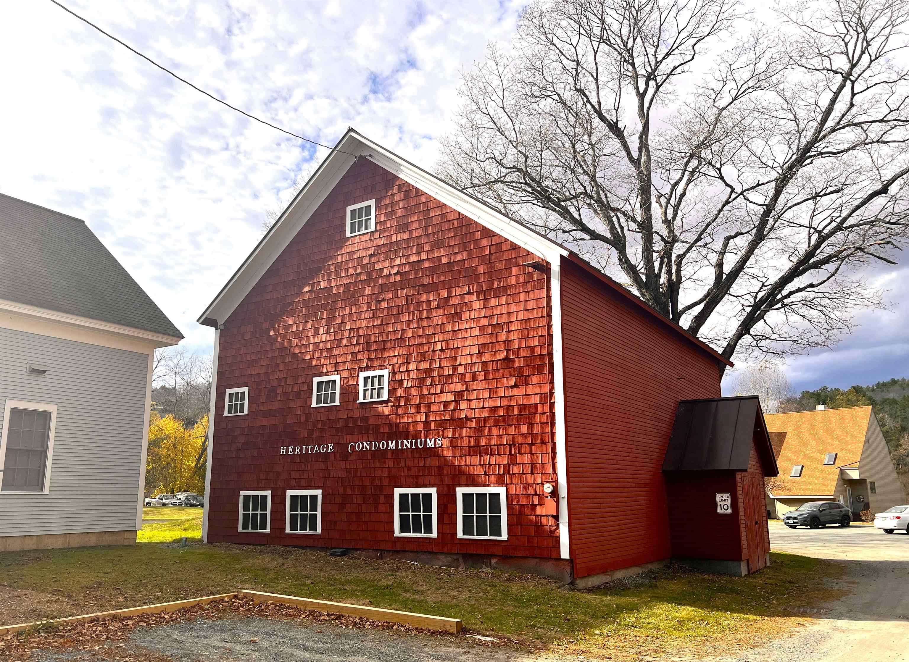
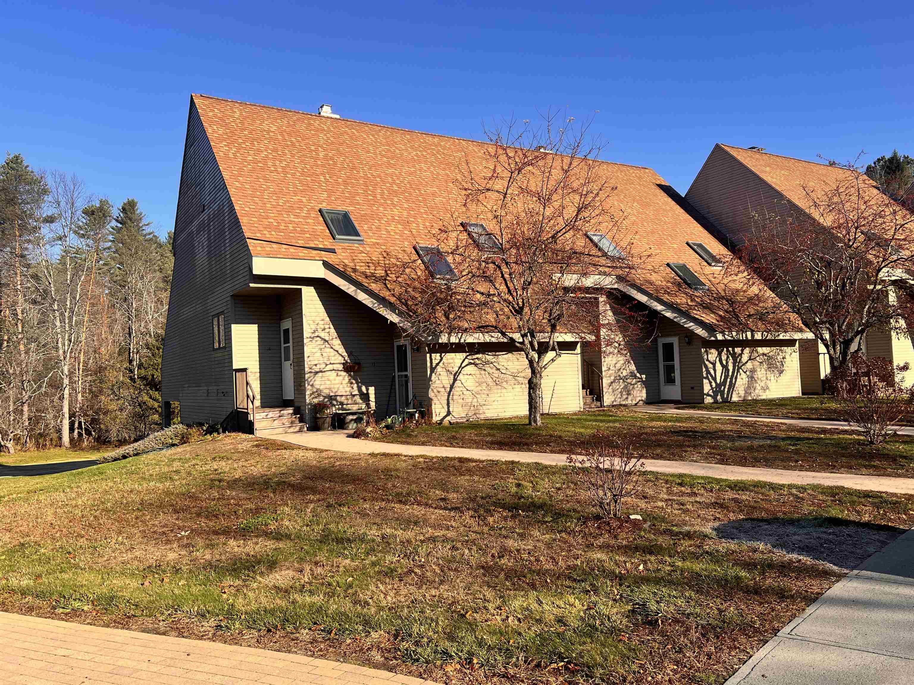
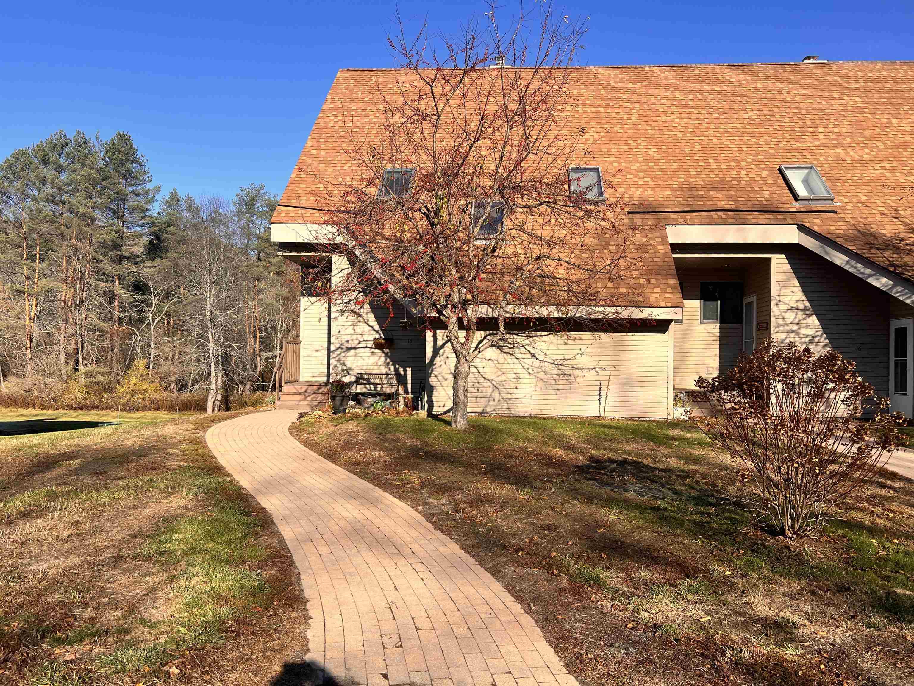
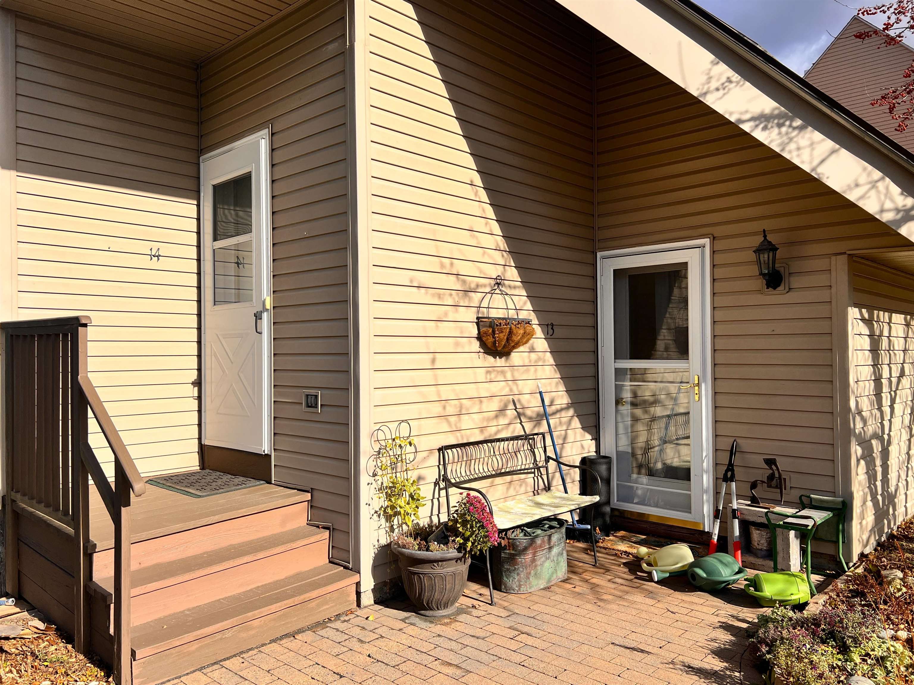
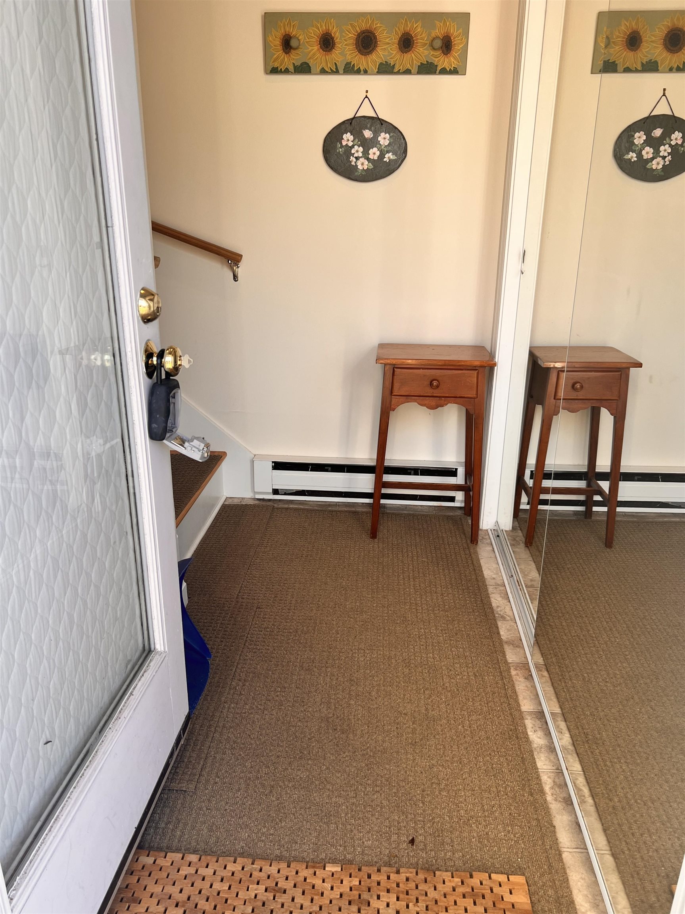
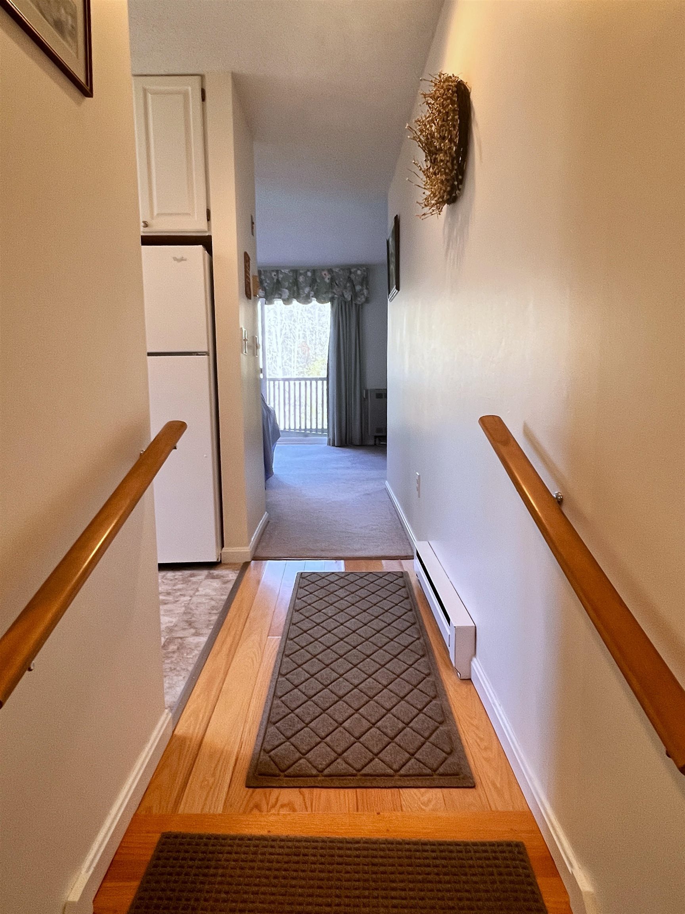
General Property Information
- Property Status:
- Active
- Price:
- $230, 000
- Unit Number
- 14D
- Assessed:
- $0
- Assessed Year:
- County:
- VT-Windsor
- Acres:
- 7.00
- Property Type:
- Condo
- Year Built:
- 1987
- Agency/Brokerage:
- John Bassette
Bassette Real Estate Group - Bedrooms:
- 1
- Total Baths:
- 1
- Sq. Ft. (Total):
- 856
- Tax Year:
- 2026
- Taxes:
- $3, 958
- Association Fees:
Welcome to your Woodstock affordable retreat! This inviting, end-unit, two-level townhouse in the sought-after Heritage Condominium community is nestled on a dead-end road just minutes west of the historic village of Woodstock. This bright 856 sq/ft two-level home offers an open-concept first floor with a carpeted living/dining area warmed by Empire gas heat (plus electric backup). From this space, step through a newer sliding door to a private deck overlooking landscaped, level grounds on 7 acres of shared land. The kitchen is light-filled and efficient, ideal for everyday living. Hardwood hallway and stairs with dual handrails lead to the second-floor loft, a versatile space with a newer skylight - perfect for an office, studio, or reading nook. The spacious bedroom features newer double-hung windows for an easy-insert air conditioner, Empire gas heat, carpet, and an extra-large closet. The full shower/bath is fully appointed and has electric heating. Additional highlights include; attic storage and a large red barn on the property offering shared storage for bikes, plus an individual security stall for each condominium. Conveniently located near golf, skiing, schools, and shopping, this home blends efficiency and comfort in a serene Woodstock setting—ideal as a year-round residence or weekend retreat.
Interior Features
- # Of Stories:
- 2
- Sq. Ft. (Total):
- 856
- Sq. Ft. (Above Ground):
- 856
- Sq. Ft. (Below Ground):
- 0
- Sq. Ft. Unfinished:
- 0
- Rooms:
- 4
- Bedrooms:
- 1
- Baths:
- 1
- Interior Desc:
- Living/Dining, Natural Light
- Appliances Included:
- Dishwasher, Dryer, Microwave, Refrigerator, Washer, Electric Stove
- Flooring:
- Carpet, Hardwood, Vinyl
- Heating Cooling Fuel:
- Water Heater:
- Basement Desc:
Exterior Features
- Style of Residence:
- Townhouse
- House Color:
- Tan
- Time Share:
- No
- Resort:
- No
- Exterior Desc:
- Exterior Details:
- Deck, Storage
- Amenities/Services:
- Land Desc.:
- Condo Development, Country Setting, Level, Near Golf Course, Near Shopping, Near Skiing, Near Snowmobile Trails, Near School(s)
- Suitable Land Usage:
- Roof Desc.:
- Asphalt Shingle
- Driveway Desc.:
- Gravel
- Foundation Desc.:
- Concrete
- Sewer Desc.:
- Public
- Garage/Parking:
- No
- Garage Spaces:
- 0
- Road Frontage:
- 100
Other Information
- List Date:
- 2025-11-05
- Last Updated:


