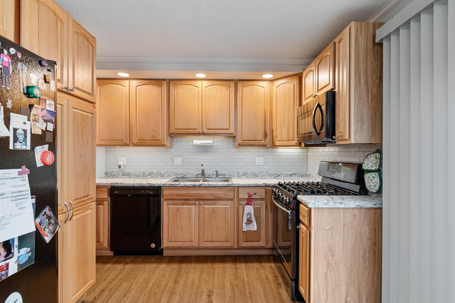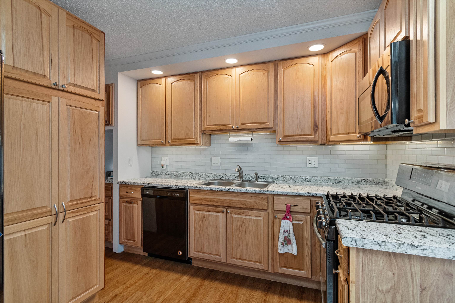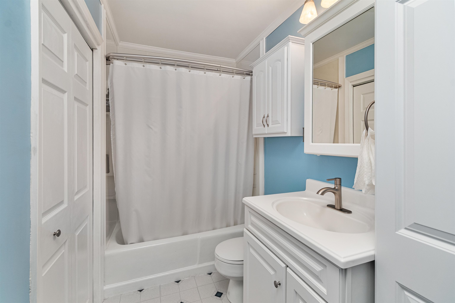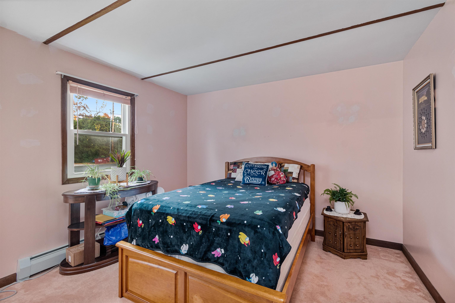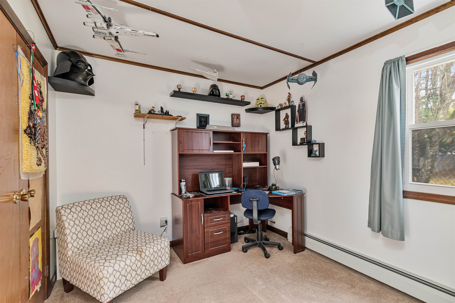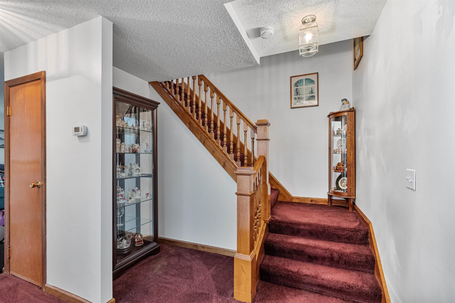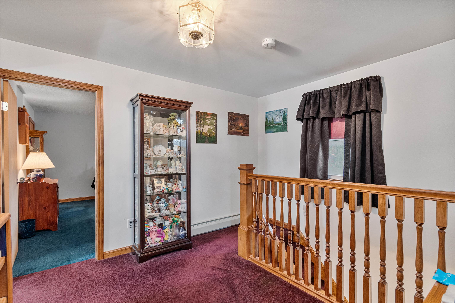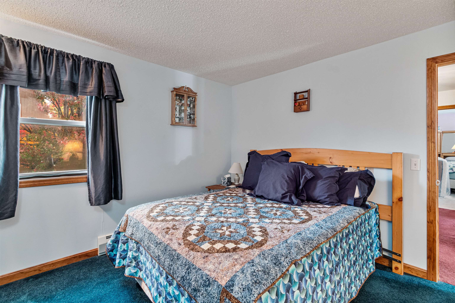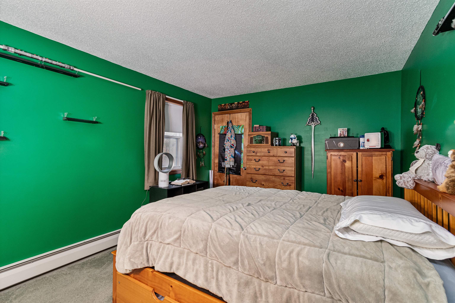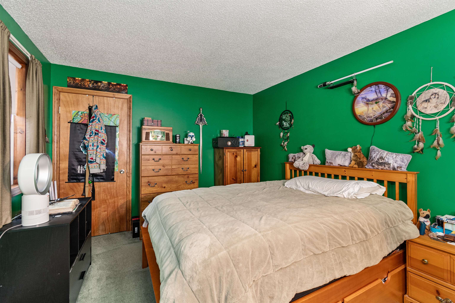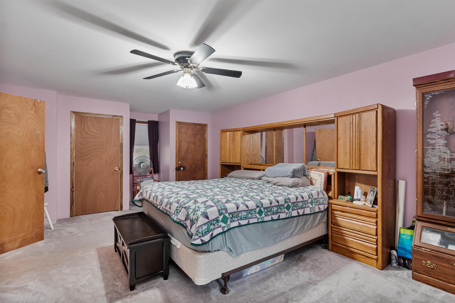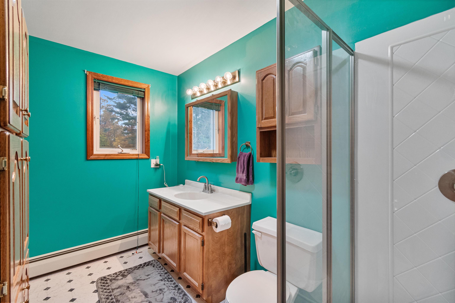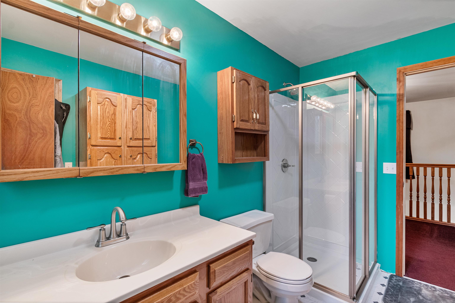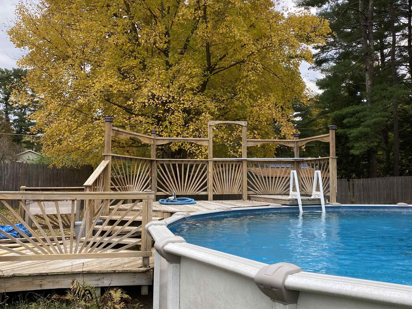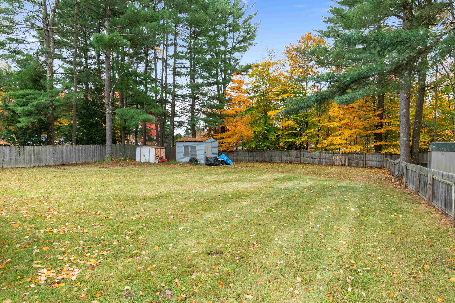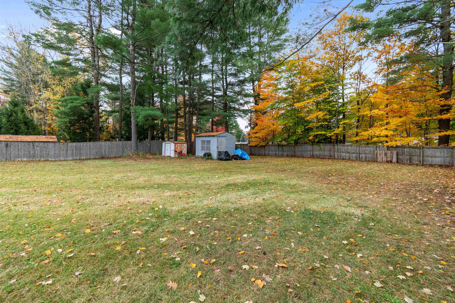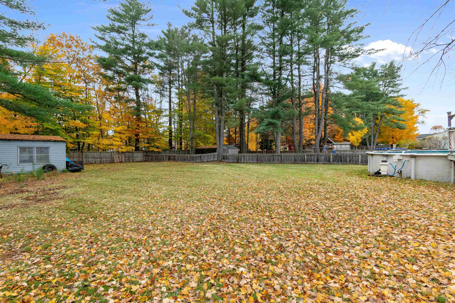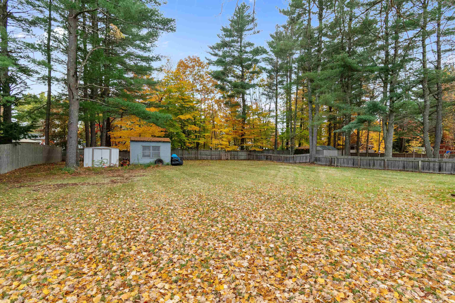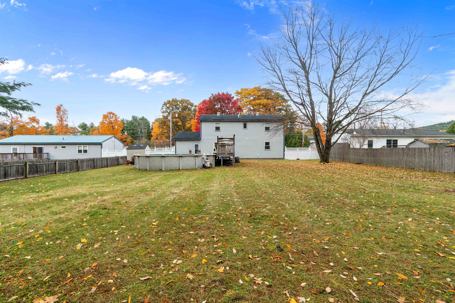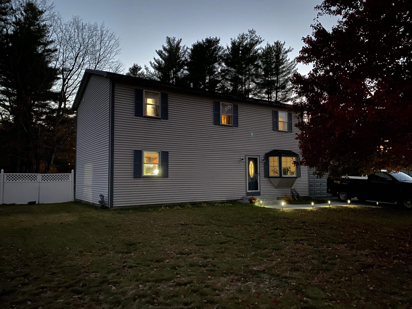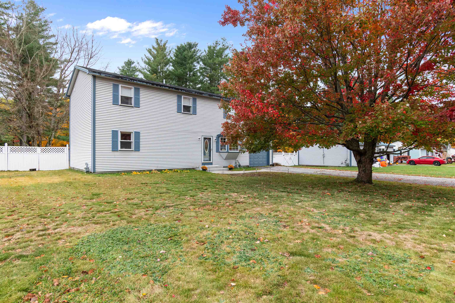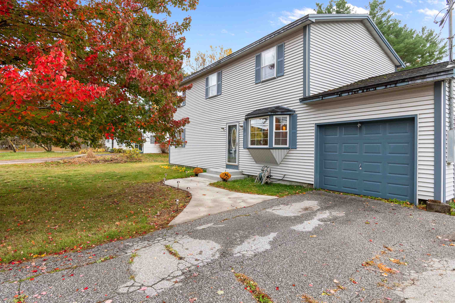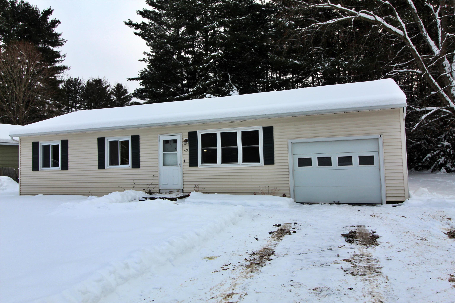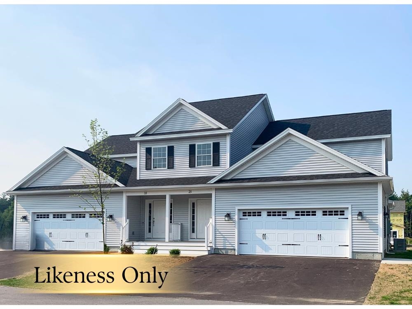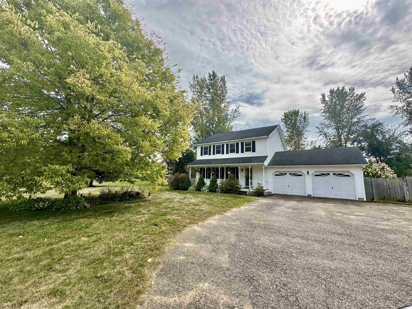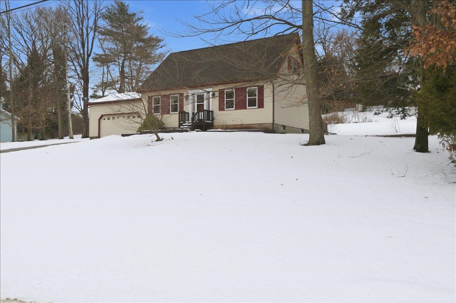1 of 32
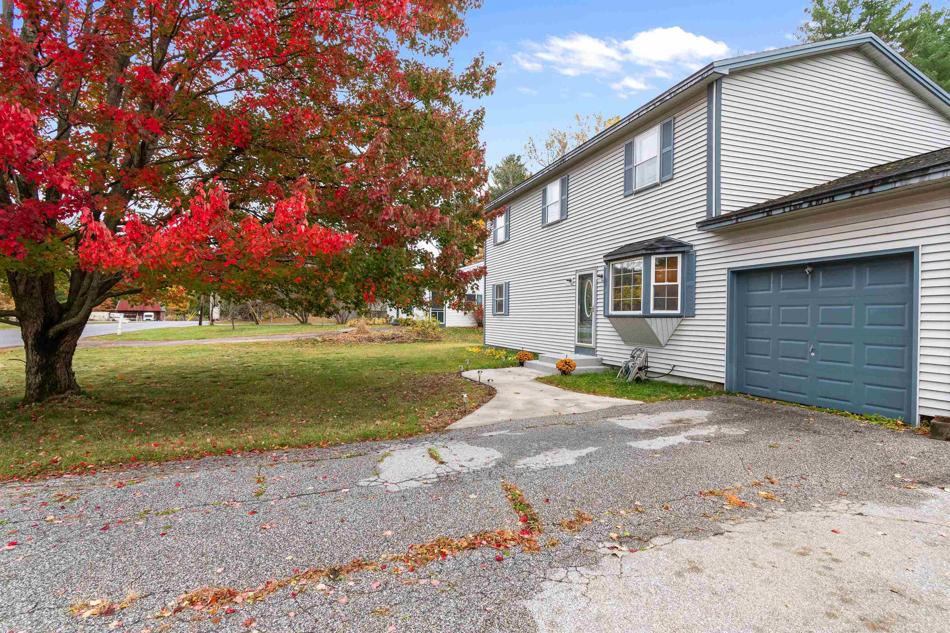
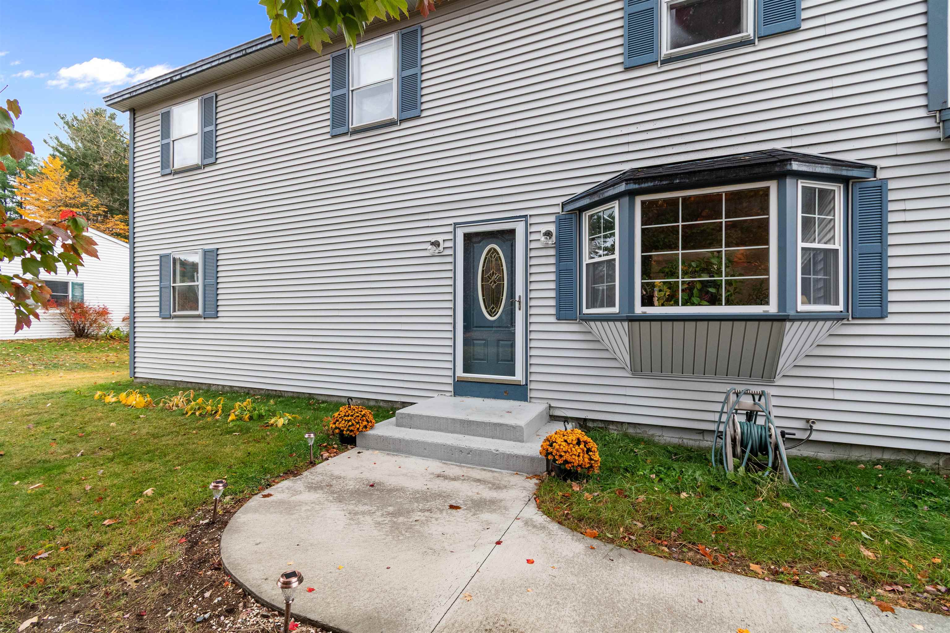
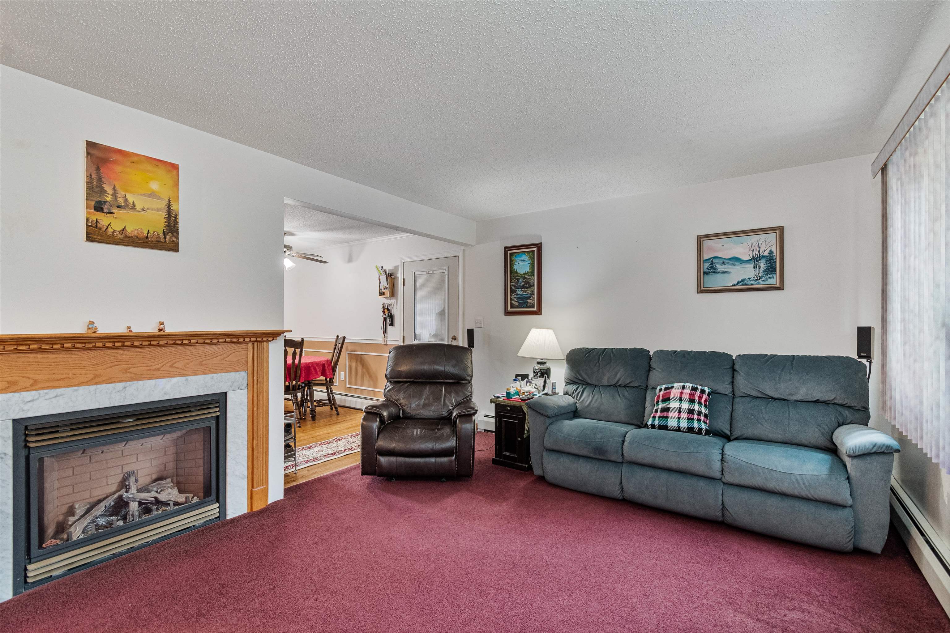
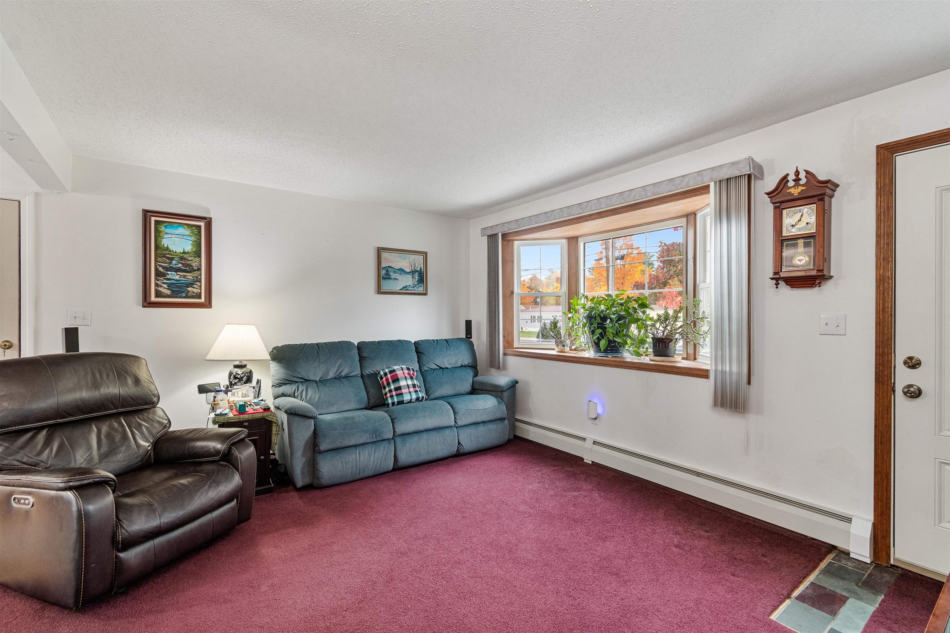
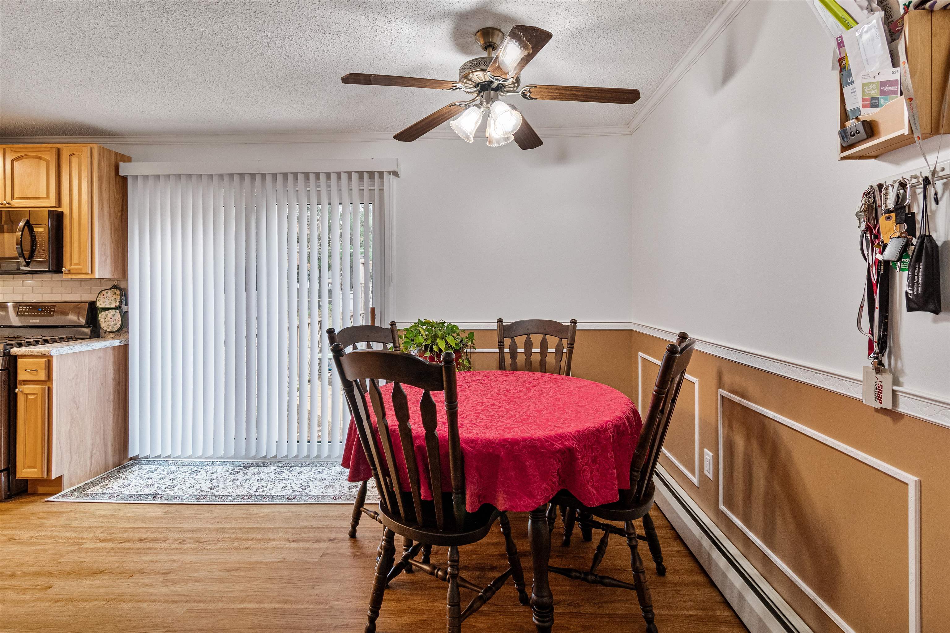
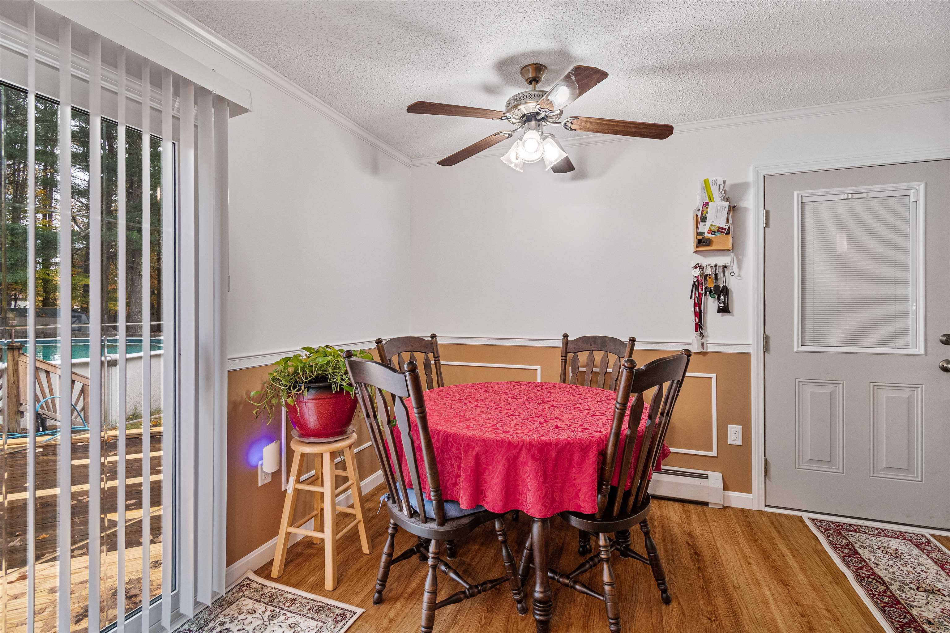
General Property Information
- Property Status:
- Active Under Contract
- Price:
- $459, 000
- Assessed:
- $0
- Assessed Year:
- County:
- VT-Chittenden
- Acres:
- 0.50
- Property Type:
- Single Family
- Year Built:
- 1968
- Agency/Brokerage:
- Templeton Real Estate Group
KW Vermont - Bedrooms:
- 4
- Total Baths:
- 2
- Sq. Ft. (Total):
- 1920
- Tax Year:
- 2025
- Taxes:
- $4, 810
- Association Fees:
Set on a spacious, level lot in a desirable Milton neighborhood, this well-maintained 4-bedroom home offers flexibility, comfort, and convenience in a great location. With one bedroom and a full bathroom with laundry on the first floor, there’s the option for easy one-level living, while the additional three bedrooms upstairs provide plenty of space to spread out. Inside, the large living room features a beautiful bay window overlooking the front yard and a cozy fireplace that adds warmth and charm. The space flows seamlessly into the dining area and newly updated kitchen, which offers new appliances and a sliding glass door leading to the back deck—making it easy to enjoy the outdoors. Upstairs, the spacious primary bedroom has direct access to the hallway bath, which was recently updated with a brand-new shower. Outside, the fenced backyard offers plenty of space to relax, garden, or play, and includes a large deck with an above-ground pool for summer fun, plus three sheds for extra storage. Located just minutes from schools, shopping, and I-89, and within easy reach of Niquette Bay and Sand Bar State Parks, this Milton home perfectly blends space, comfort, and location, and is ready for you to move right in and enjoy!
Interior Features
- # Of Stories:
- 2
- Sq. Ft. (Total):
- 1920
- Sq. Ft. (Above Ground):
- 1920
- Sq. Ft. (Below Ground):
- 0
- Sq. Ft. Unfinished:
- 0
- Rooms:
- 8
- Bedrooms:
- 4
- Baths:
- 2
- Interior Desc:
- Ceiling Fan, Dining Area, Gas Fireplace, 1 Fireplace, Kitchen/Dining, Living/Dining, Primary BR w/ BA, Natural Woodwork, 1st Floor Laundry
- Appliances Included:
- Dishwasher, Dryer, Microwave, Gas Range, Washer, Owned Water Heater, Tank Water Heater
- Flooring:
- Carpet, Laminate, Vinyl
- Heating Cooling Fuel:
- Water Heater:
- Basement Desc:
- Crawl Space, Storage Space
Exterior Features
- Style of Residence:
- Colonial
- House Color:
- Light Grey
- Time Share:
- No
- Resort:
- No
- Exterior Desc:
- Exterior Details:
- Deck, Full Fence, Above Ground Pool, Shed
- Amenities/Services:
- Land Desc.:
- Level, Open, Neighborhood
- Suitable Land Usage:
- Roof Desc.:
- Architectural Shingle
- Driveway Desc.:
- Paved
- Foundation Desc.:
- Block
- Sewer Desc.:
- 1000 Gallon, Septic
- Garage/Parking:
- Yes
- Garage Spaces:
- 1
- Road Frontage:
- 90
Other Information
- List Date:
- 2025-11-05
- Last Updated:


