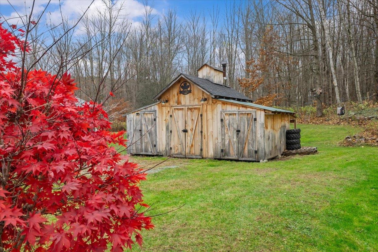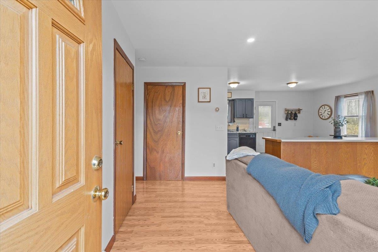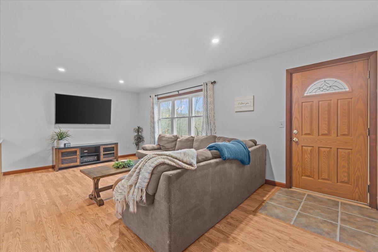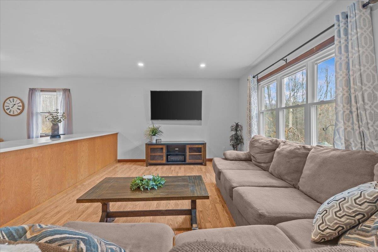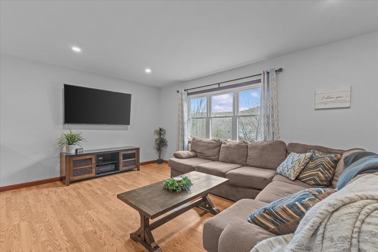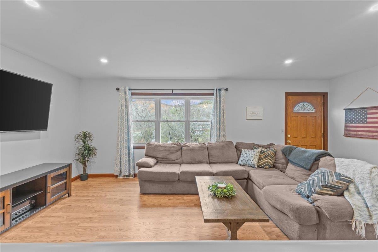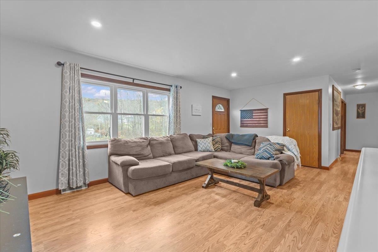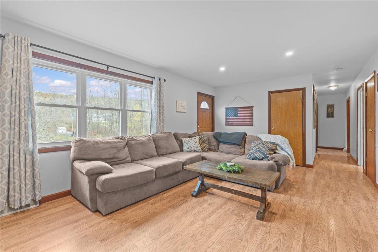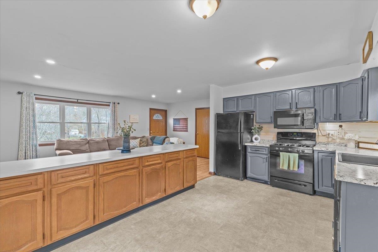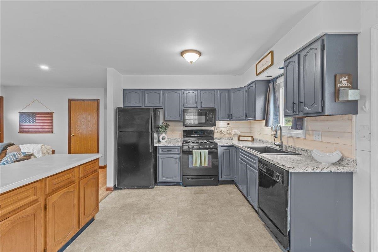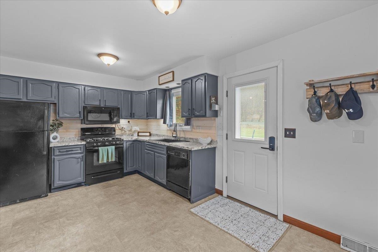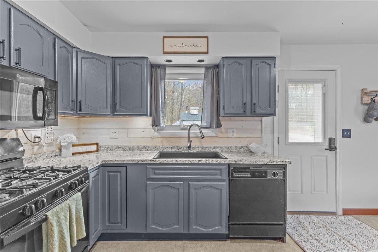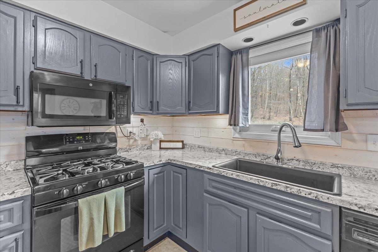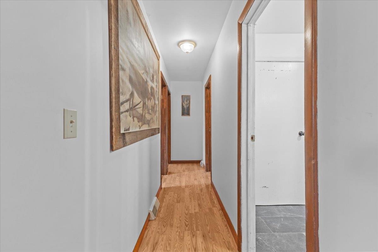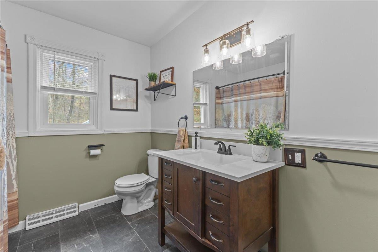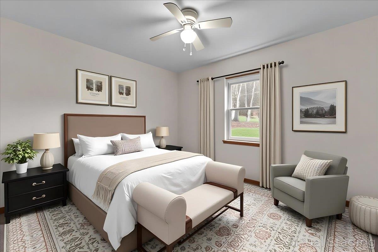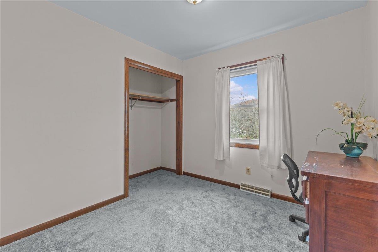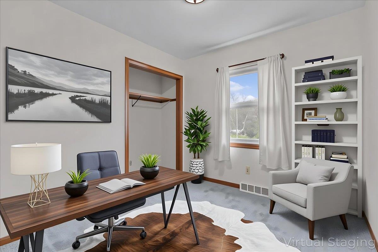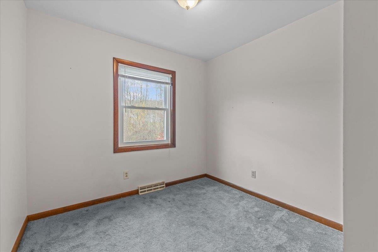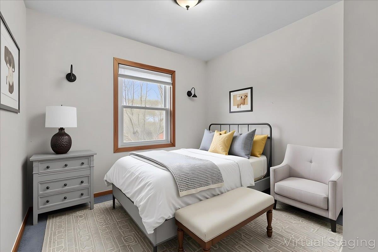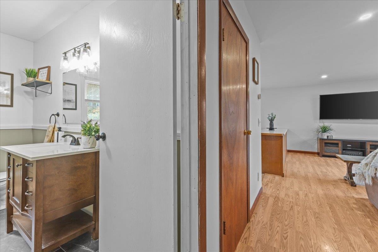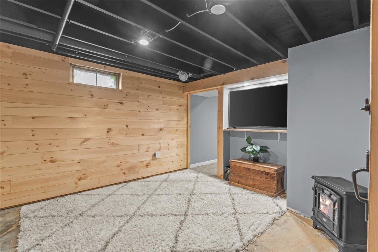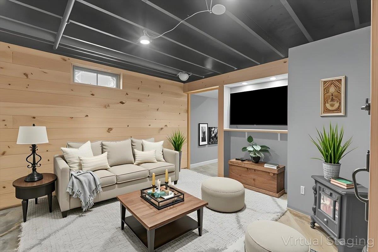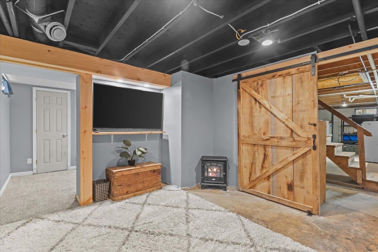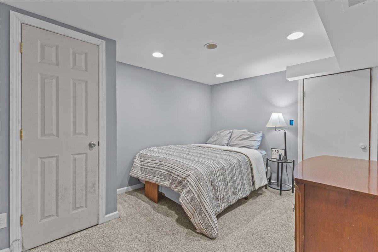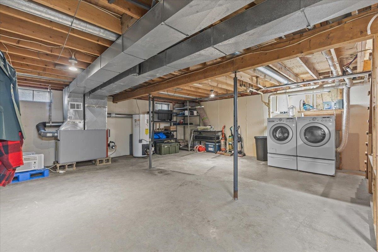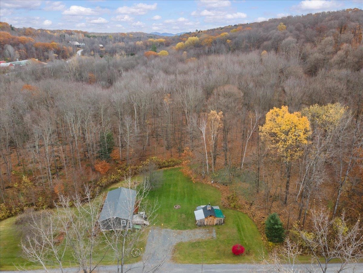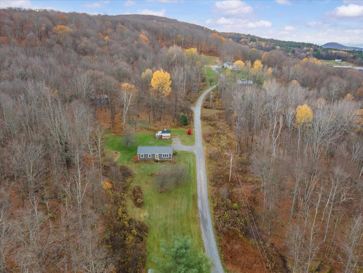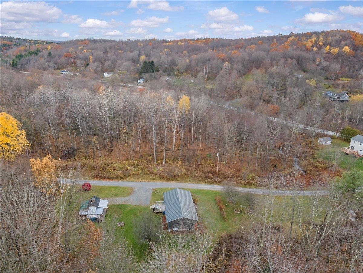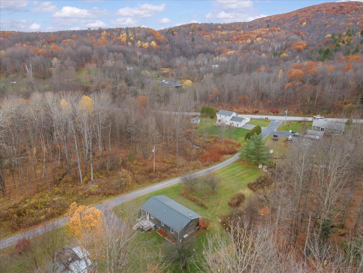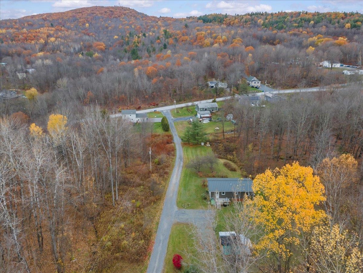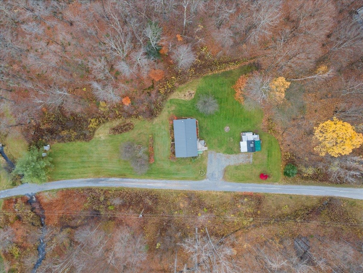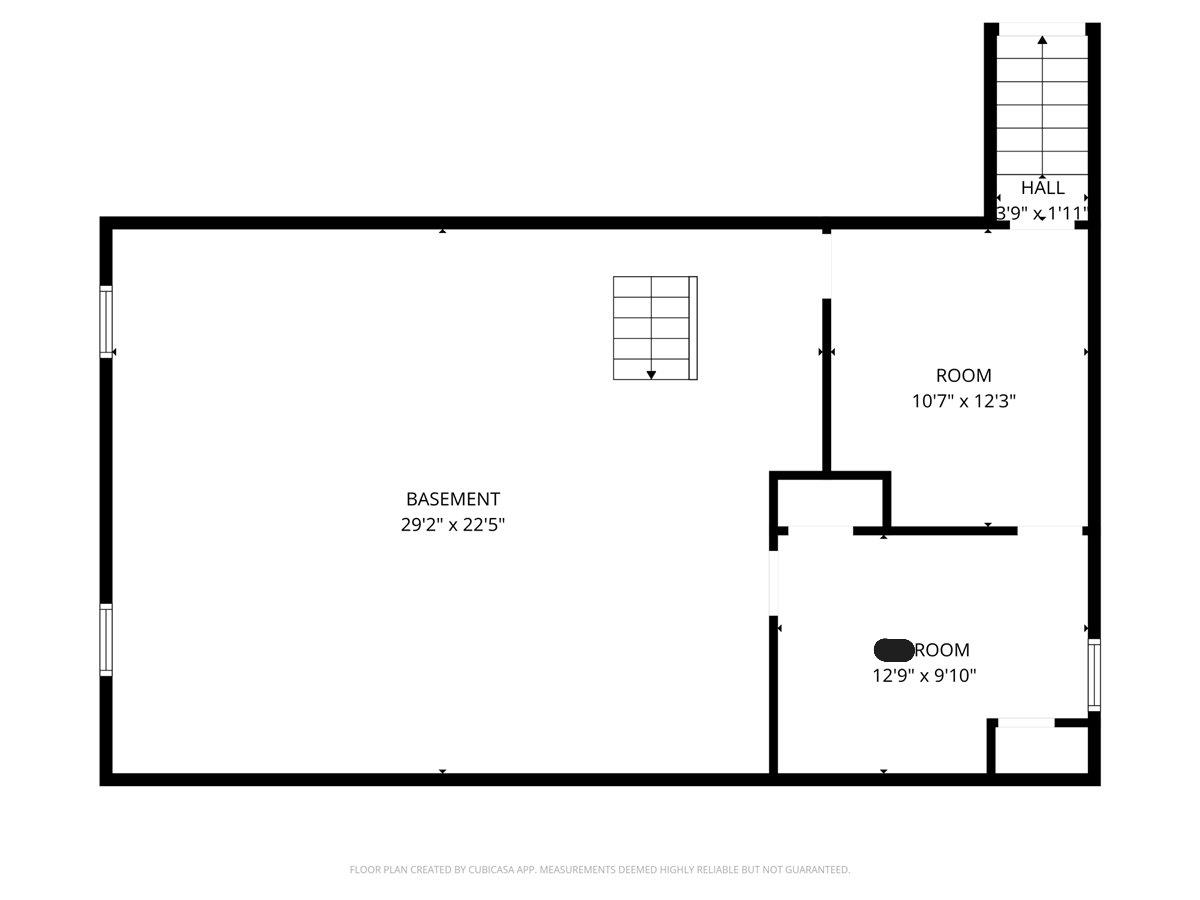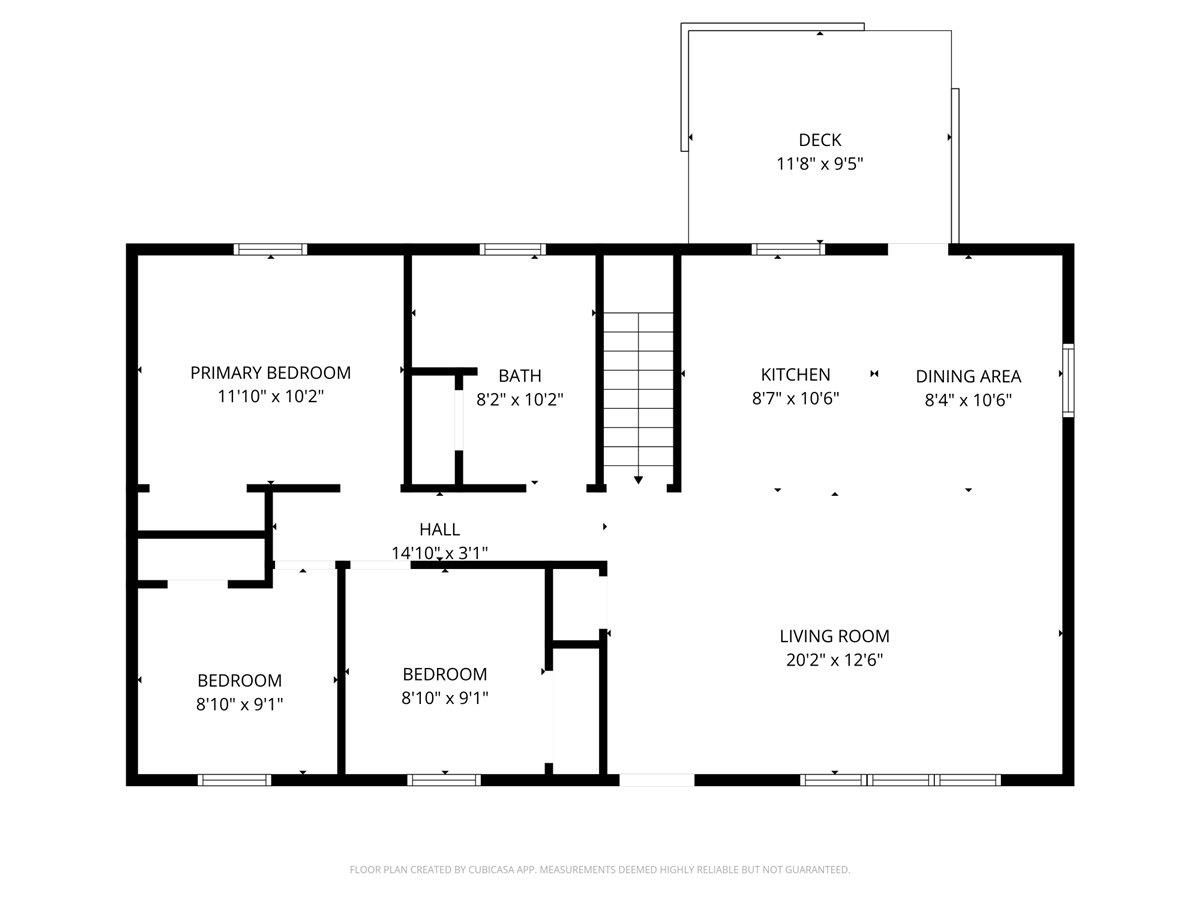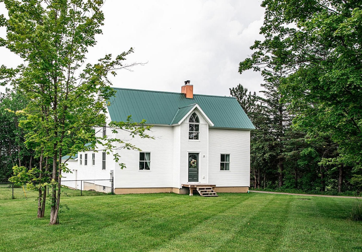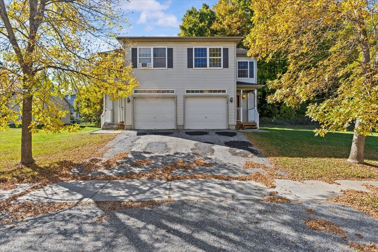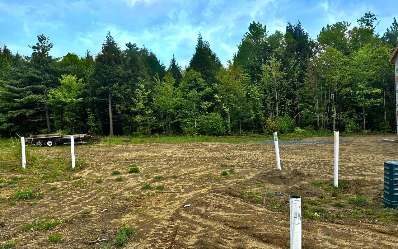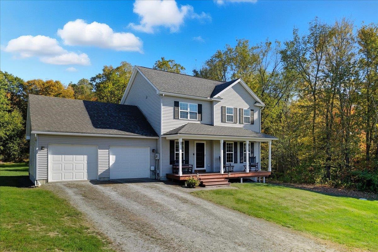1 of 43
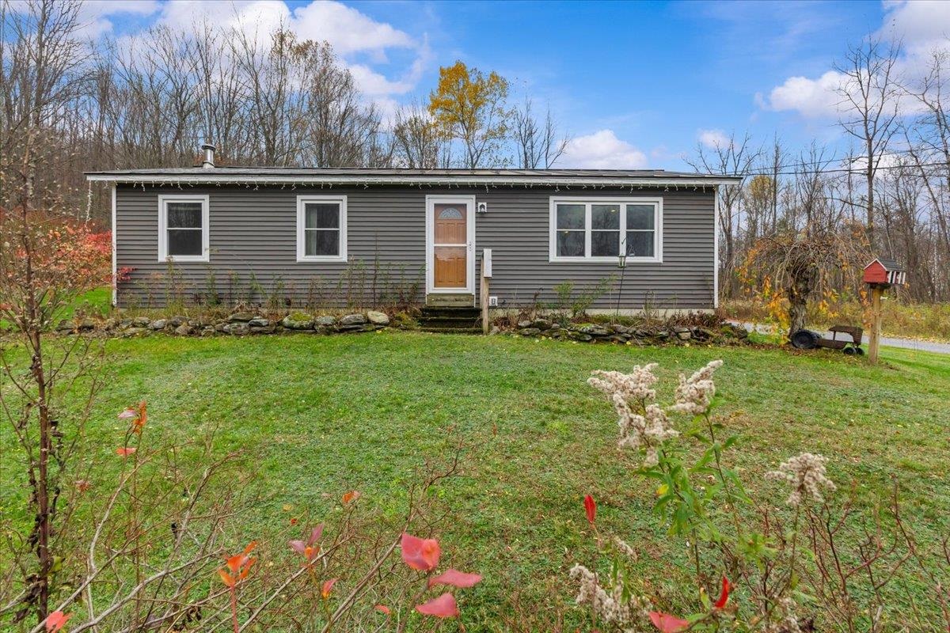
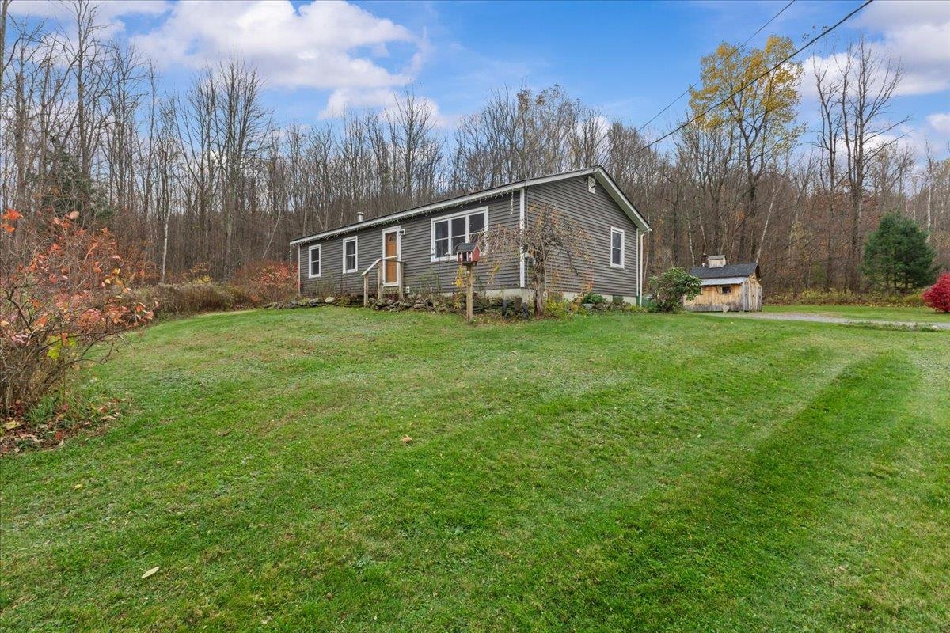
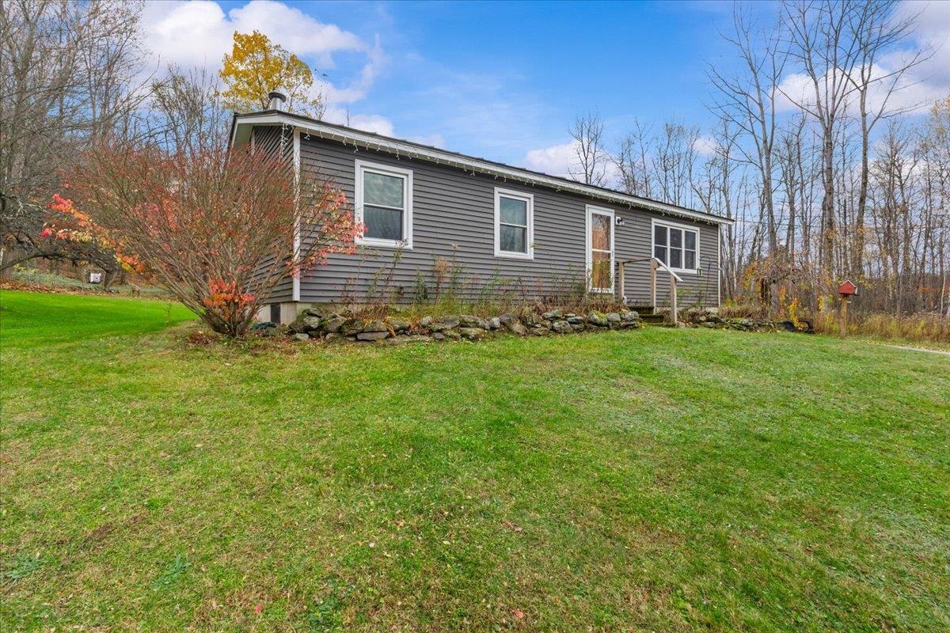
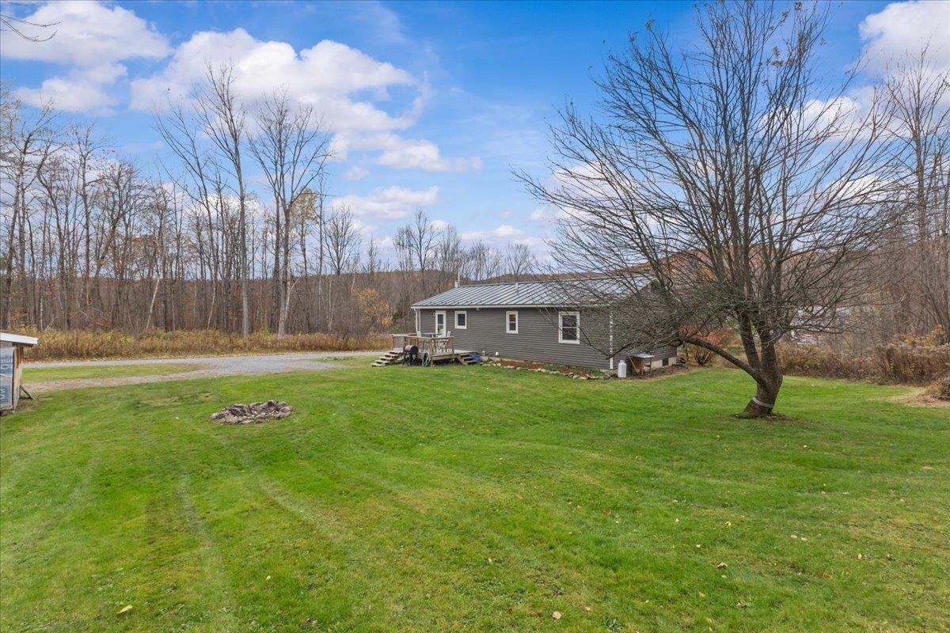
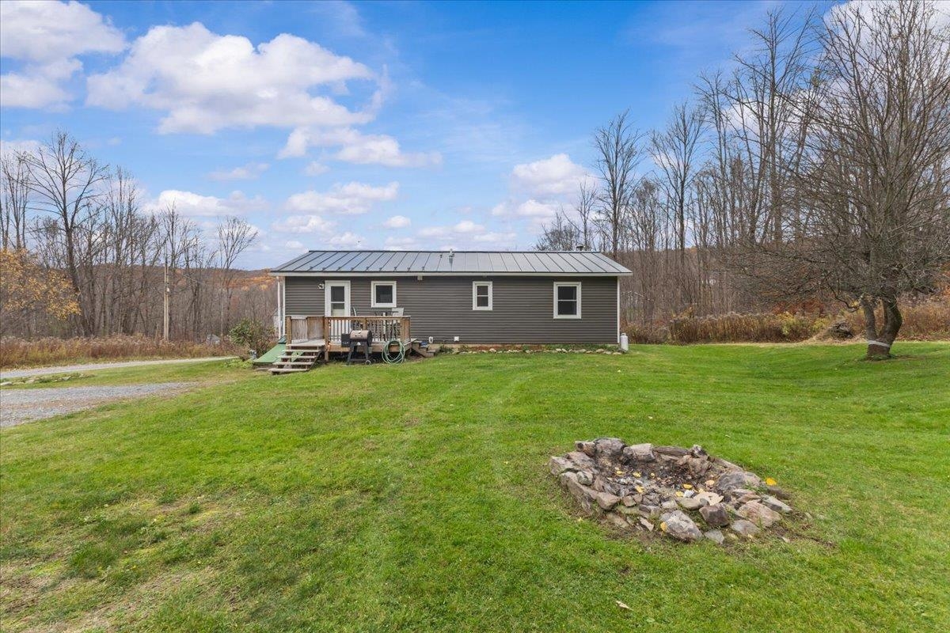
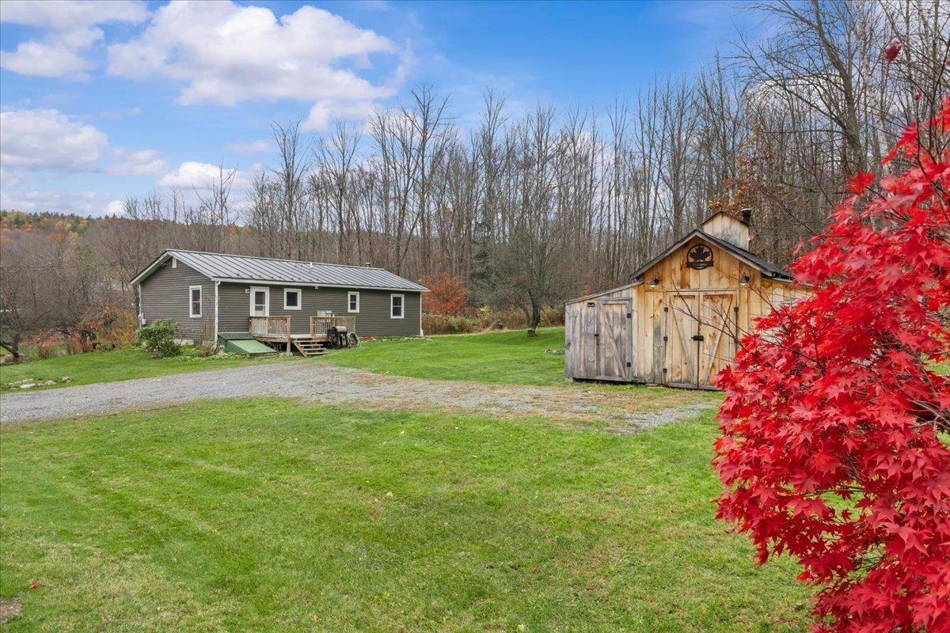
General Property Information
- Property Status:
- Active
- Price:
- $449, 000
- Assessed:
- $0
- Assessed Year:
- County:
- VT-Chittenden
- Acres:
- 1.00
- Property Type:
- Single Family
- Year Built:
- 1983
- Agency/Brokerage:
- Aaron Scowcroft
Northern Vermont Realty Group - Bedrooms:
- 3
- Total Baths:
- 1
- Sq. Ft. (Total):
- 1088
- Tax Year:
- 2025
- Taxes:
- $4, 856
- Association Fees:
Nestled on a serene private road, this well-cared-for ranch offers comfort, privacy, and Vermont charm on a full acre of land. Surrounded by mature trees, the property provides a peaceful setting ideal for nature lovers. A large shed—currently used for sugaring—adds a touch of local tradition. The existing sap lines can convey with the sale, offering an exciting opportunity for hobbyists to continue the sugaring tradition (equipment not included). Inside, you’ll find thoughtful updates throughout. The kitchen features refreshed cabinets and counters, while the full bathroom has been beautifully renovated. Major improvements include newer vinyl siding, a durable metal roof, replacement windows, and an efficient hot air furnace—all replaced within the last 8 years. The spacious basement features a finished room, great for an office or workout area, as well as a small lounge area. Finish the rest of the basement off, or utilize the space for storage, let your creative side run free down here! Move right in and enjoy the tranquility of this wooded retreat—where comfort meets country living.
Interior Features
- # Of Stories:
- 1
- Sq. Ft. (Total):
- 1088
- Sq. Ft. (Above Ground):
- 1008
- Sq. Ft. (Below Ground):
- 80
- Sq. Ft. Unfinished:
- 928
- Rooms:
- 5
- Bedrooms:
- 3
- Baths:
- 1
- Interior Desc:
- Blinds, Ceiling Fan, Kitchen Island, Kitchen/Living, Basement Laundry
- Appliances Included:
- Dishwasher, Dryer, Gas Range, Owned Water Heater, Tank Water Heater
- Flooring:
- Carpet, Tile, Vinyl
- Heating Cooling Fuel:
- Water Heater:
- Basement Desc:
- Bulkhead, Concrete Floor, Full, Insulated, Partially Finished, Exterior Stairs, Interior Stairs, Storage Space, Interior Access, Exterior Access, Basement Stairs
Exterior Features
- Style of Residence:
- Ranch
- House Color:
- Dark Gray
- Time Share:
- No
- Resort:
- Exterior Desc:
- Exterior Details:
- Deck, Natural Shade, Shed, Storage
- Amenities/Services:
- Land Desc.:
- Country Setting, Level, Secluded, Slight, Sloping, Wooded, Near Paths, Rural
- Suitable Land Usage:
- Roof Desc.:
- Metal
- Driveway Desc.:
- Dirt, Gravel
- Foundation Desc.:
- Concrete
- Sewer Desc.:
- 1000 Gallon, Concrete, Septic
- Garage/Parking:
- No
- Garage Spaces:
- 0
- Road Frontage:
- 0
Other Information
- List Date:
- 2025-11-05
- Last Updated:


