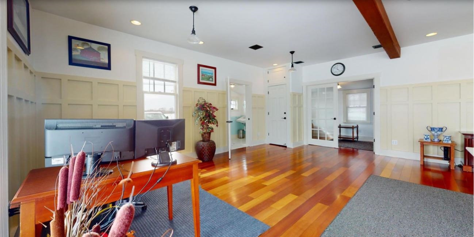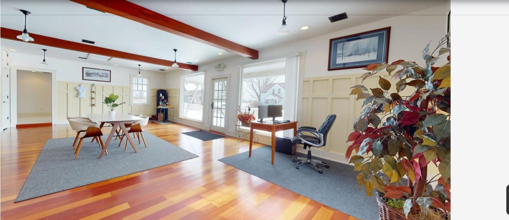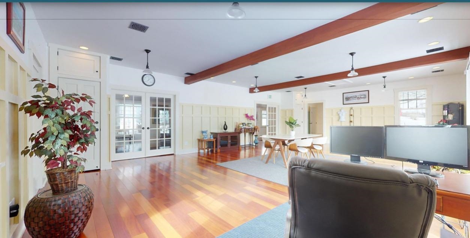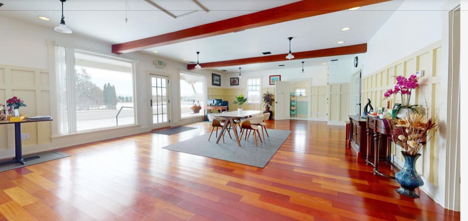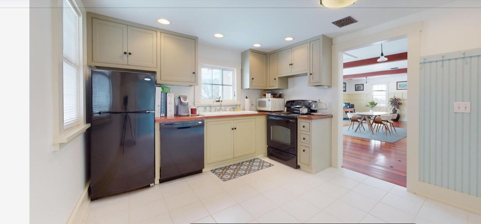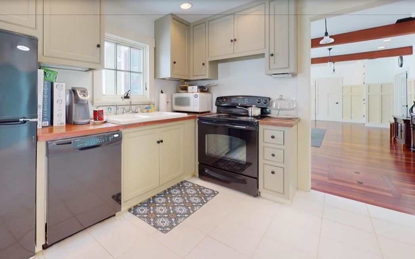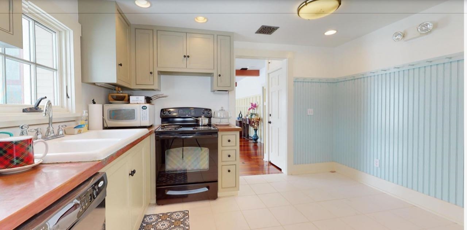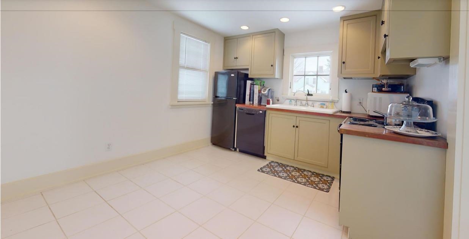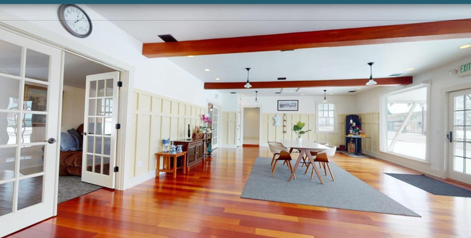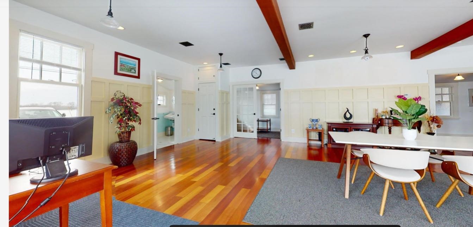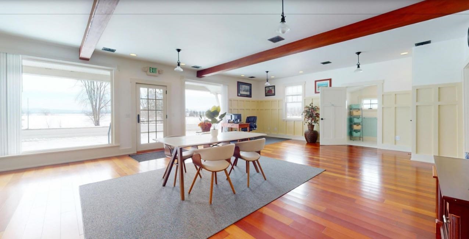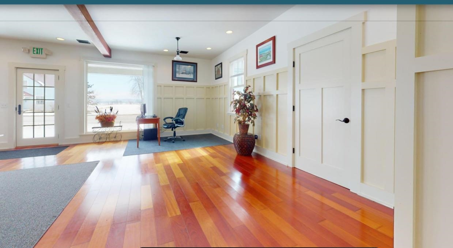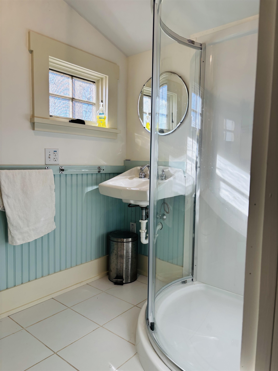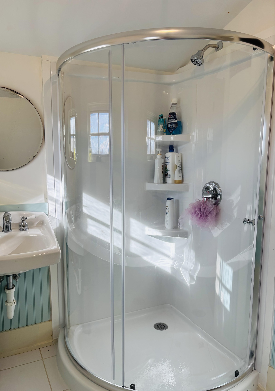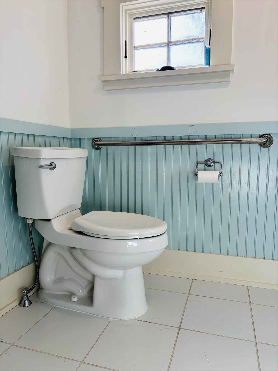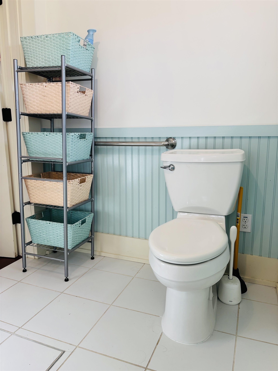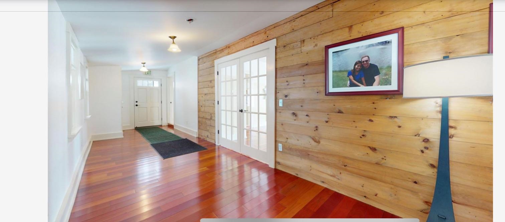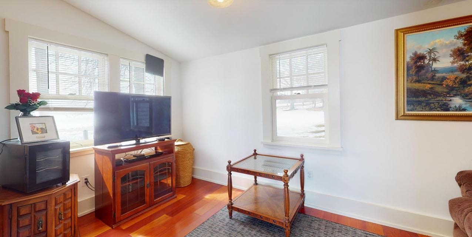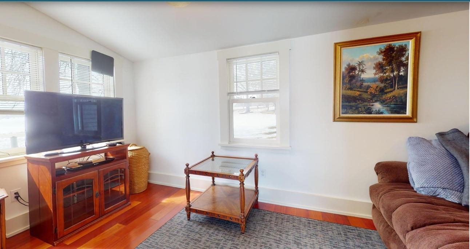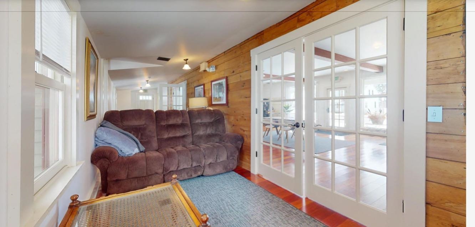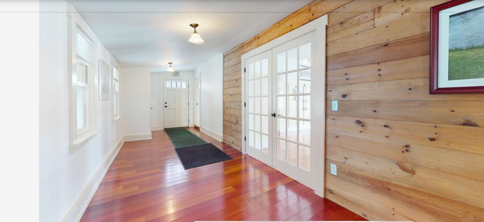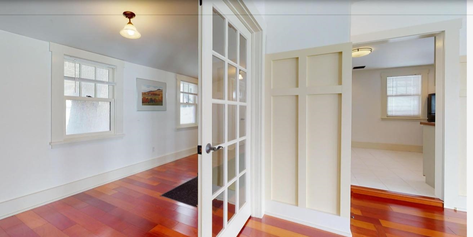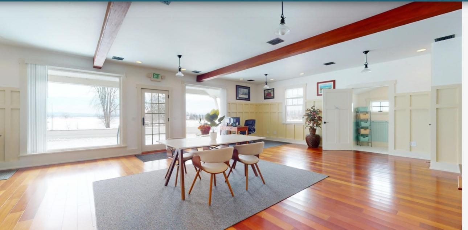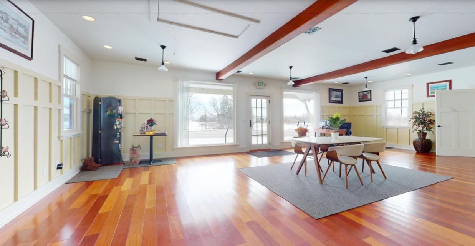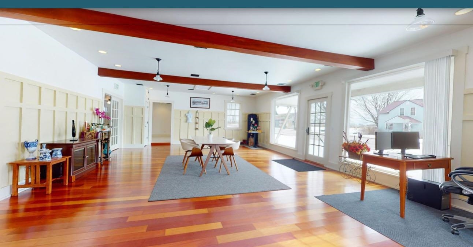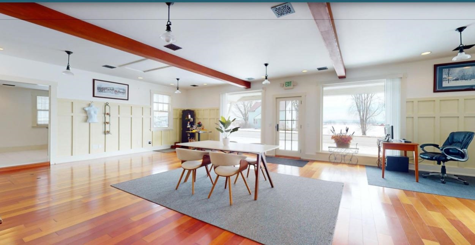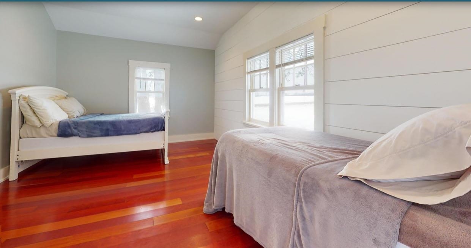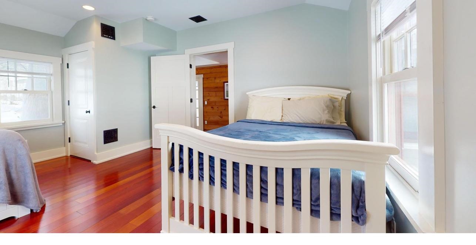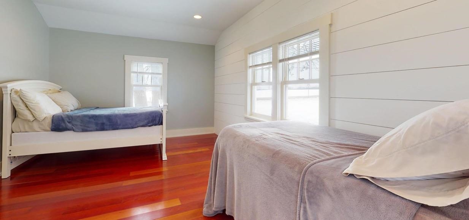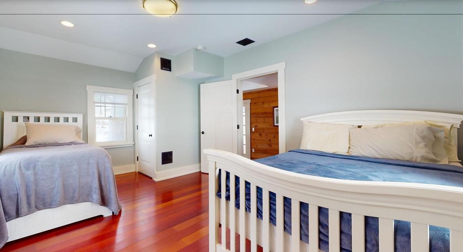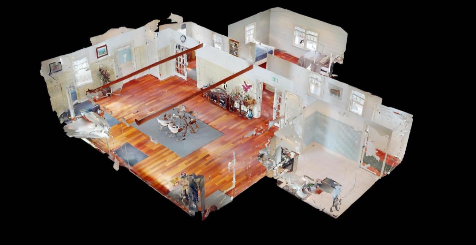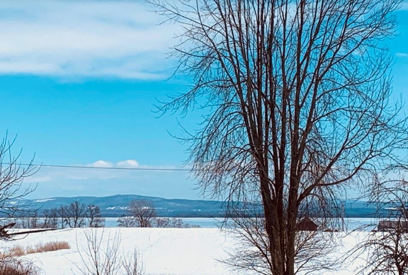1 of 38
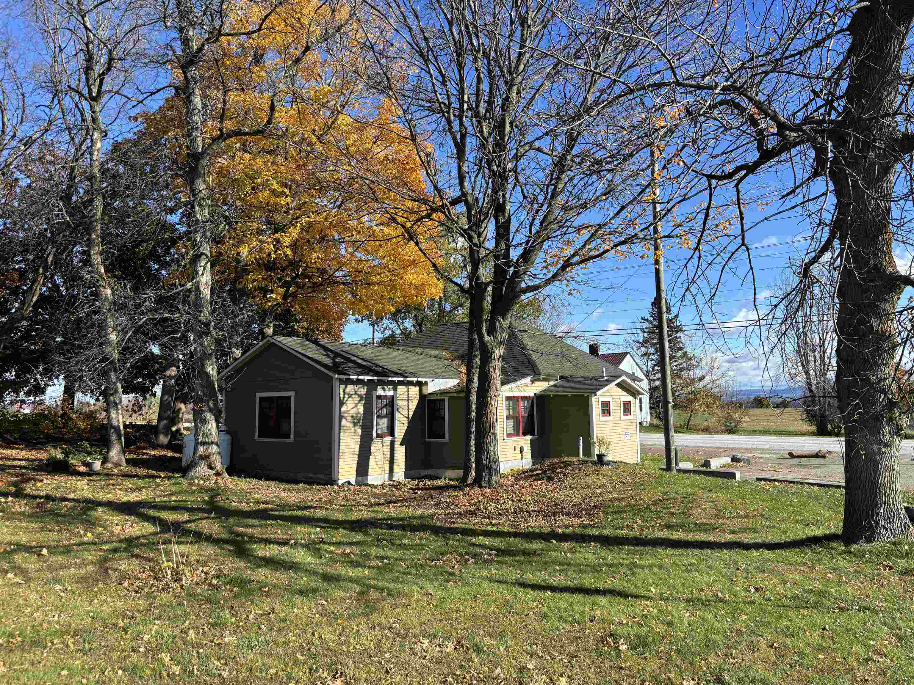
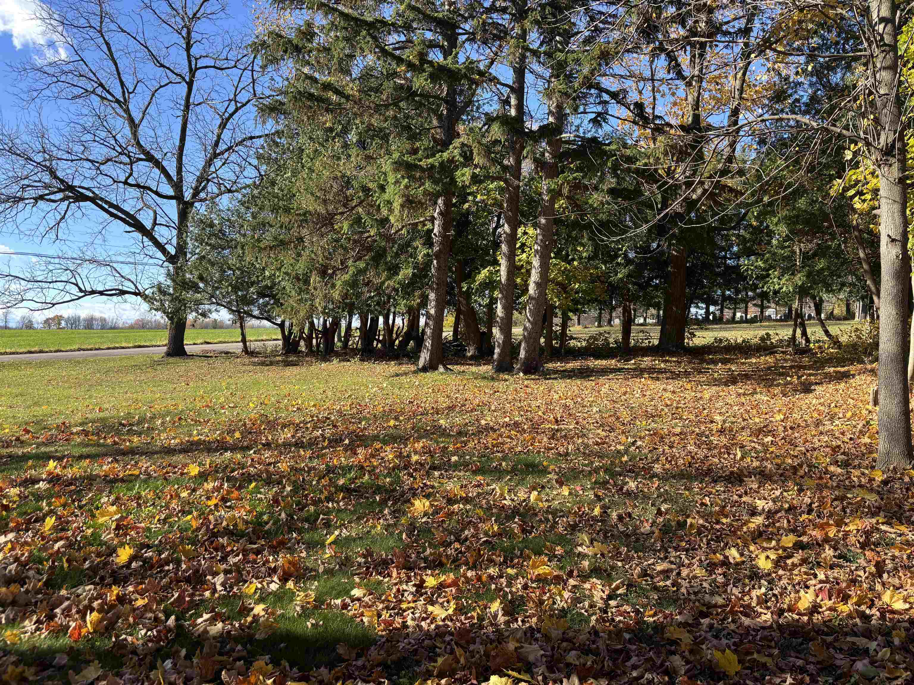
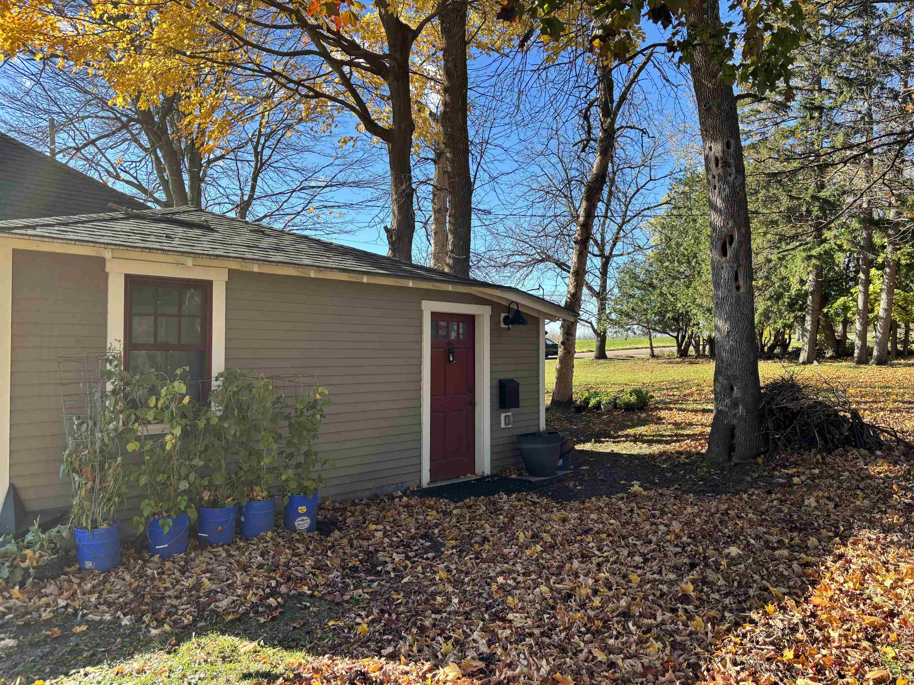
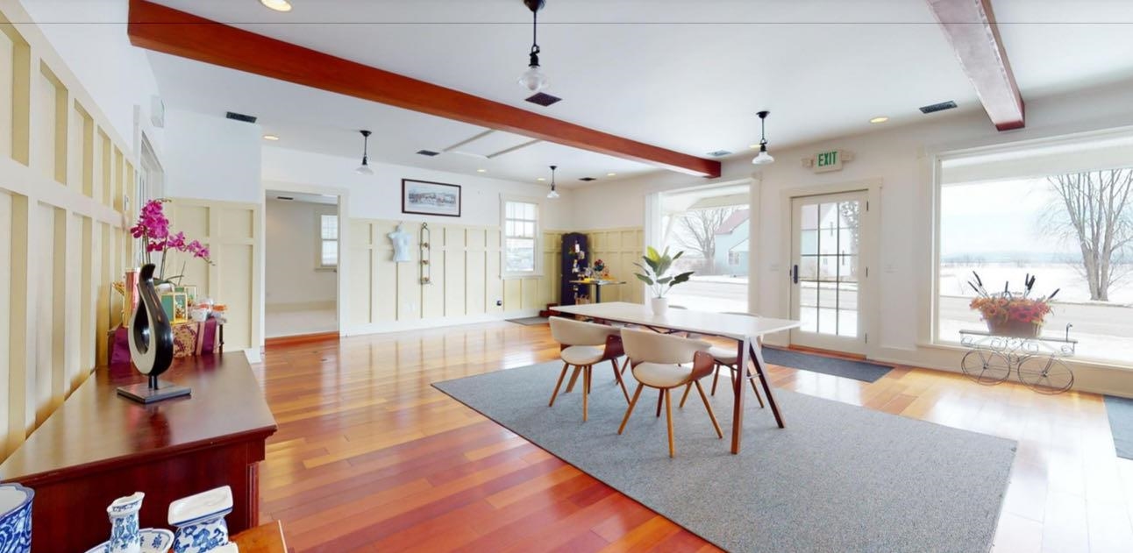
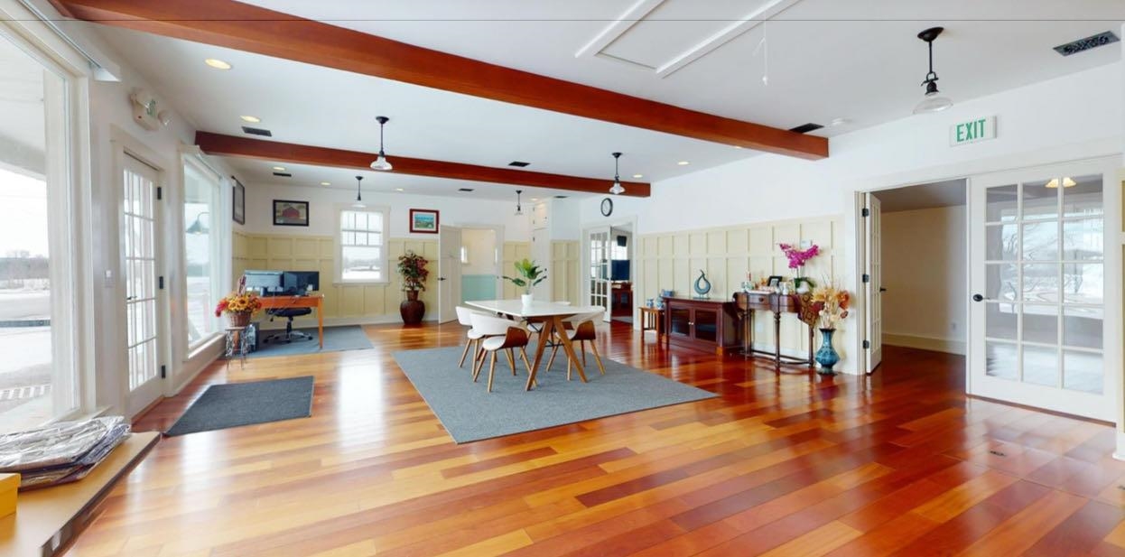
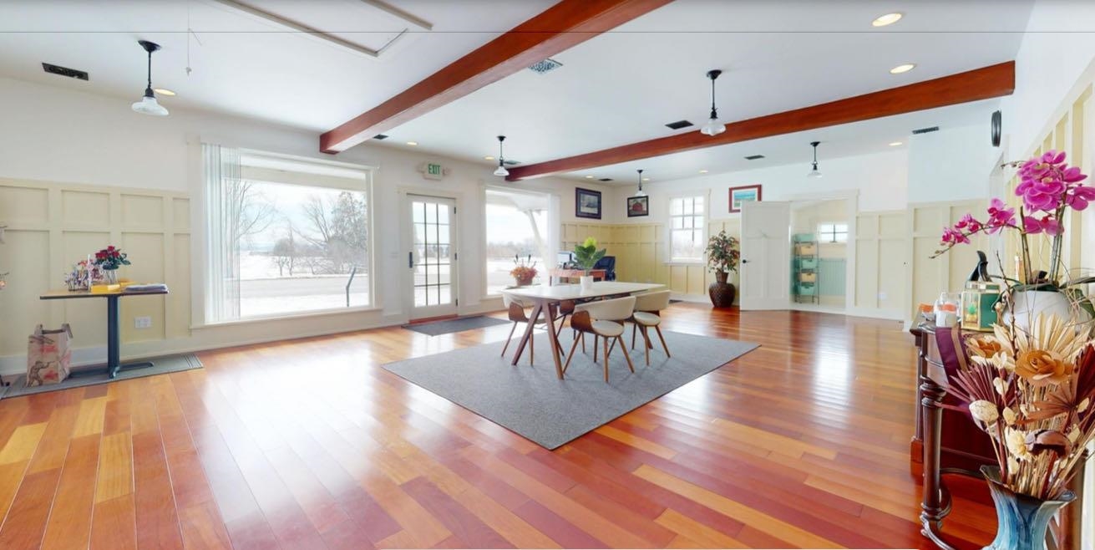
General Property Information
- Property Status:
- Active
- Price:
- $289, 000
- Assessed:
- $0
- Assessed Year:
- County:
- VT-Grand Isle
- Acres:
- 0.33
- Property Type:
- Single Family
- Year Built:
- 1940
- Agency/Brokerage:
- Amy Gerrity-Parent
Amy Gerrity-Parent Realty - Bedrooms:
- 1
- Total Baths:
- 1
- Sq. Ft. (Total):
- 1550
- Tax Year:
- 2025
- Taxes:
- $5, 179
- Association Fees:
Step into beauty with this home and its Beautiful Brazilian flooring and tile line the space of the property with quality craftsmanship throughout. Out the front door brings you to public water access in either direction of this Route 2 property leading you to all directions of enjoyment of the Lake Champlain Islands. Minutes away take you knights Point State Park or Grand Isle State Park. Take a moment to look out the front oversized widows to the water views of beauty of Lake Champlain and full view of Mount Mansfield behind across the road. This property has a full kitchen with space for a casual dining. Decide what your needs are to create the best space for your needs as the entry 33 x 21 space shows so much beauty and opens up to all your needs! Update 3/4 bath with abundant space. The double set of French doors leads to a private den / office. The bedroom measuring 16 5' x 12 2' currently has two beds set up in it showing all it has to offer. for layout and space! This property is an eye opener to possibilities being Residential / Commercial canvas. Central AC throughout also!!
Interior Features
- # Of Stories:
- 1
- Sq. Ft. (Total):
- 1550
- Sq. Ft. (Above Ground):
- 1550
- Sq. Ft. (Below Ground):
- 0
- Sq. Ft. Unfinished:
- 0
- Rooms:
- 6
- Bedrooms:
- 1
- Baths:
- 1
- Interior Desc:
- Dining Area
- Appliances Included:
- Dishwasher, Refrigerator, Electric Stove, Propane Water Heater, On Demand Water Heater, Tankless Water Heater
- Flooring:
- Ceramic Tile, Wood
- Heating Cooling Fuel:
- Water Heater:
- Basement Desc:
Exterior Features
- Style of Residence:
- Craftsman
- House Color:
- Time Share:
- No
- Resort:
- Exterior Desc:
- Exterior Details:
- Garden Space, Natural Shade
- Amenities/Services:
- Land Desc.:
- Corner
- Suitable Land Usage:
- Roof Desc.:
- Architectural Shingle
- Driveway Desc.:
- Crushed Stone
- Foundation Desc.:
- Concrete
- Sewer Desc.:
- 1000 Gallon
- Garage/Parking:
- No
- Garage Spaces:
- 0
- Road Frontage:
- 0
Other Information
- List Date:
- 2025-11-06
- Last Updated:


