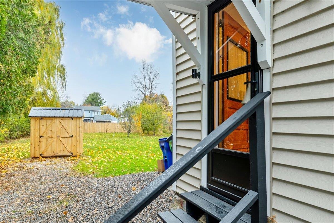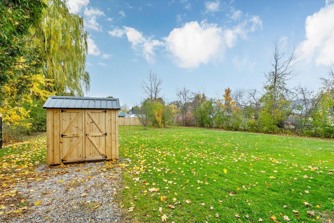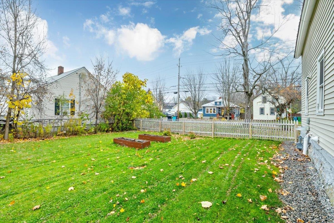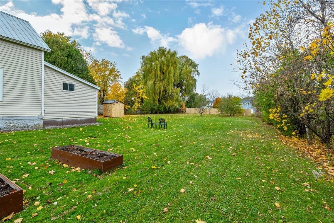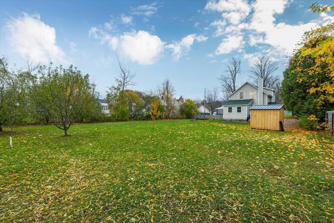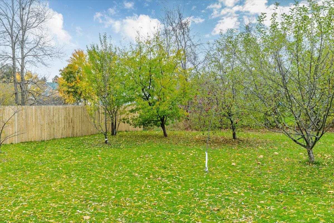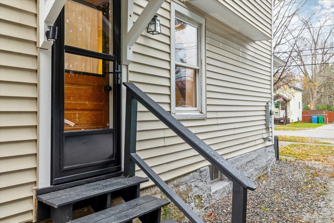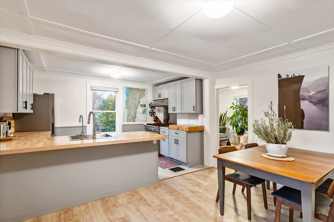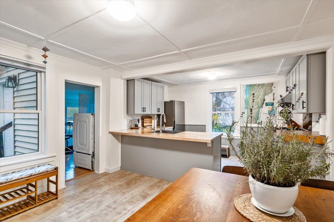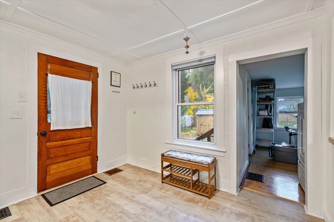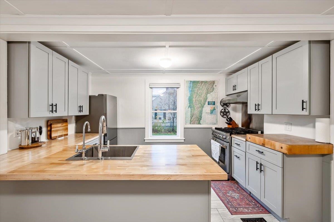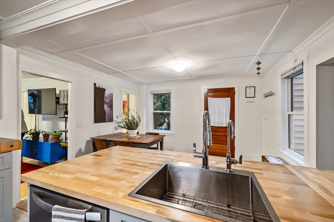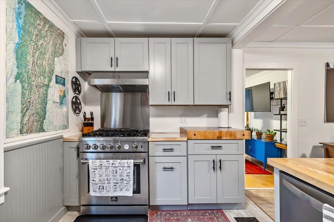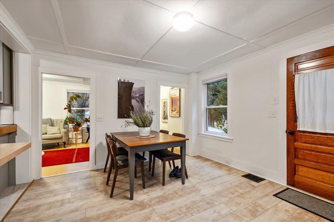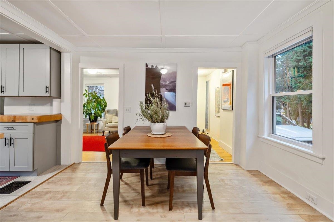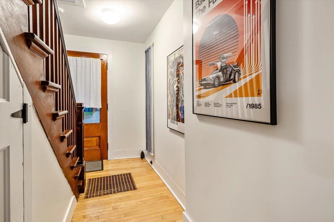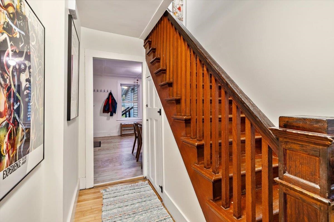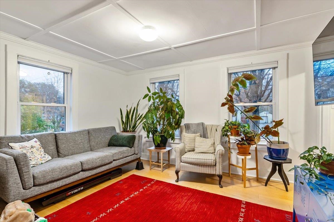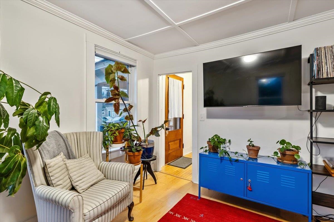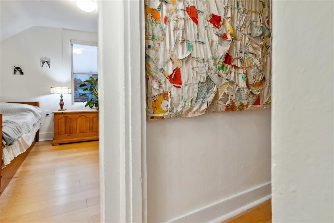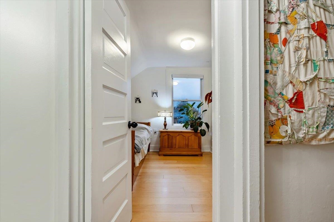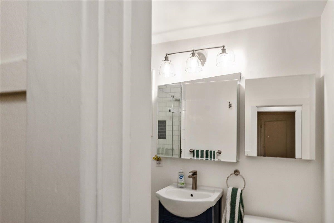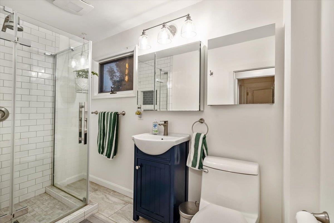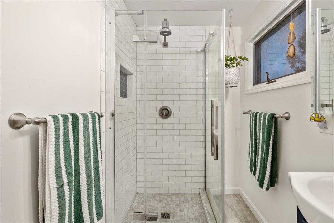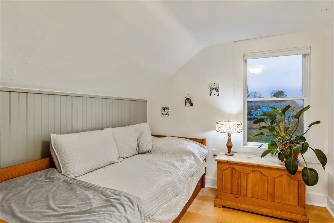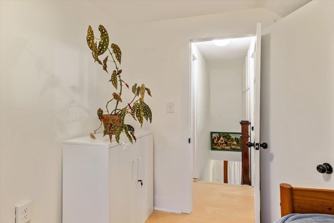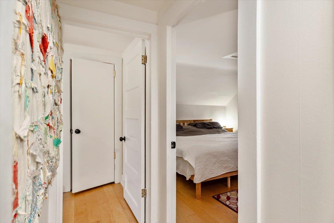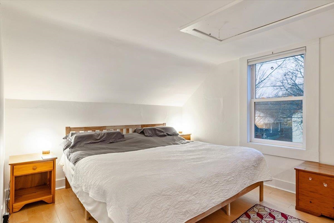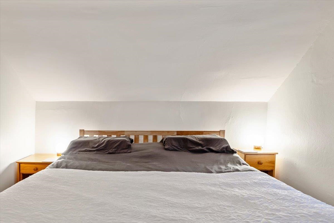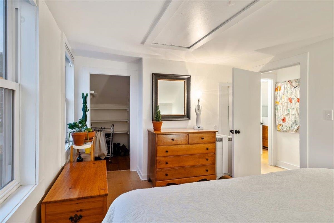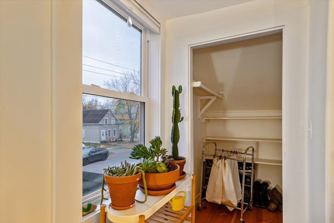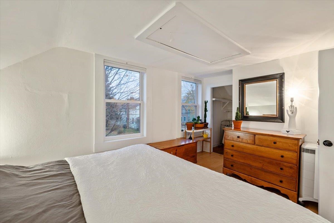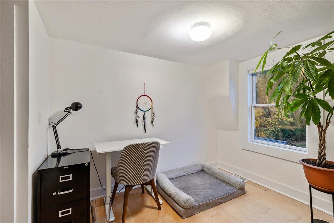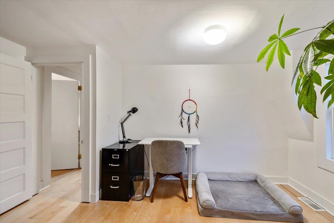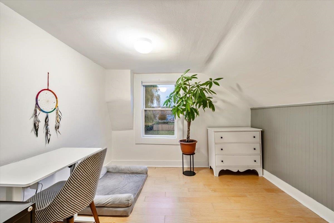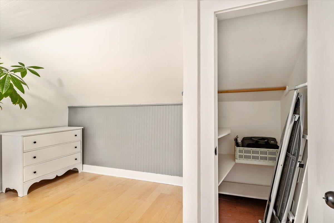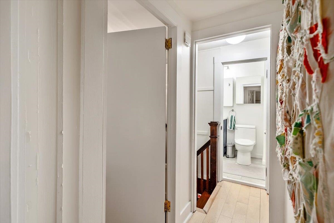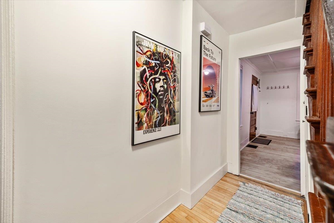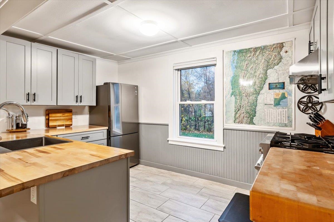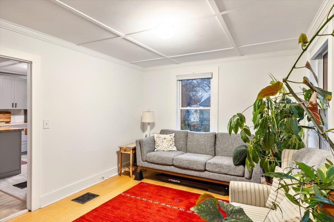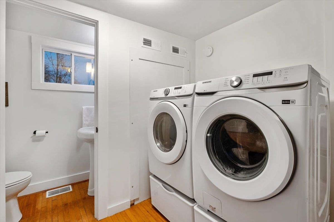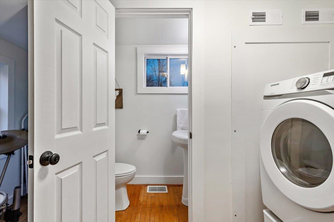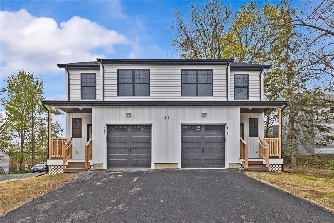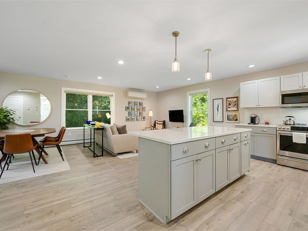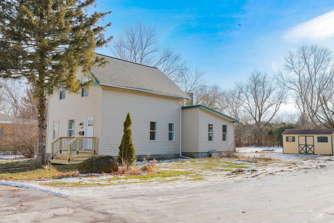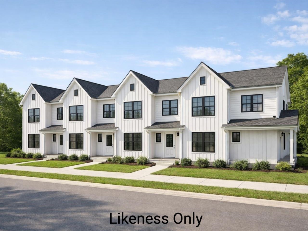1 of 48
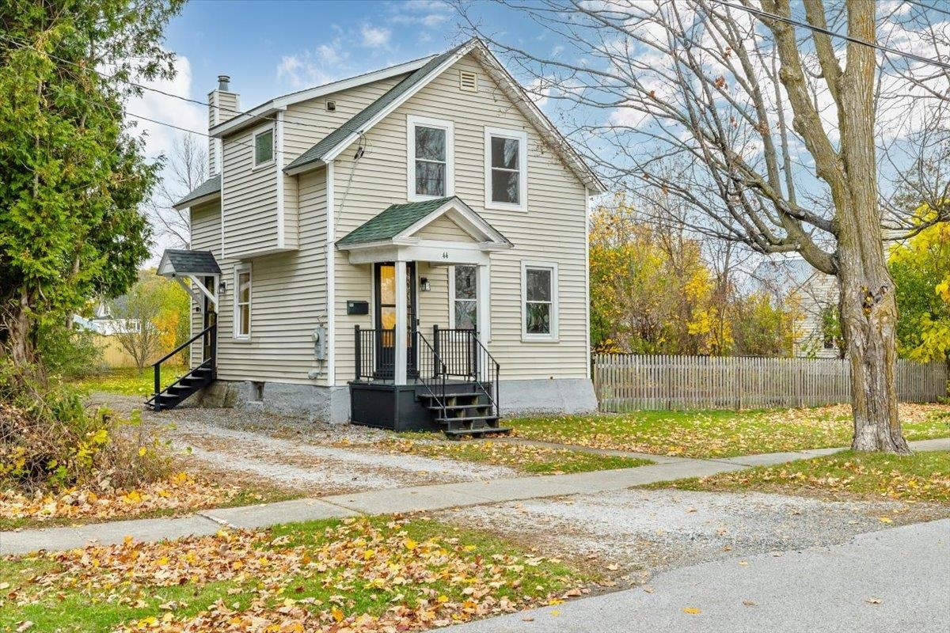
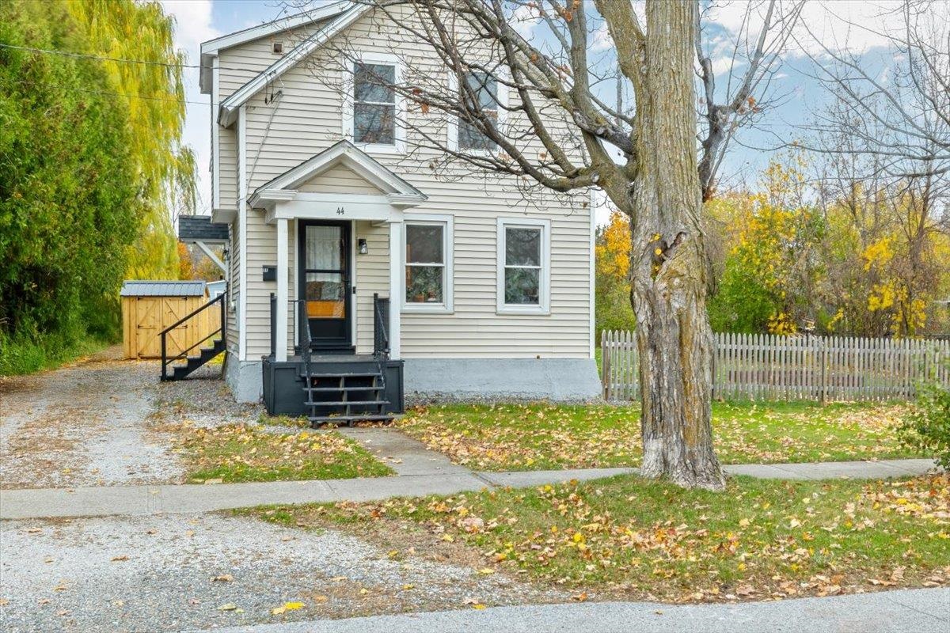
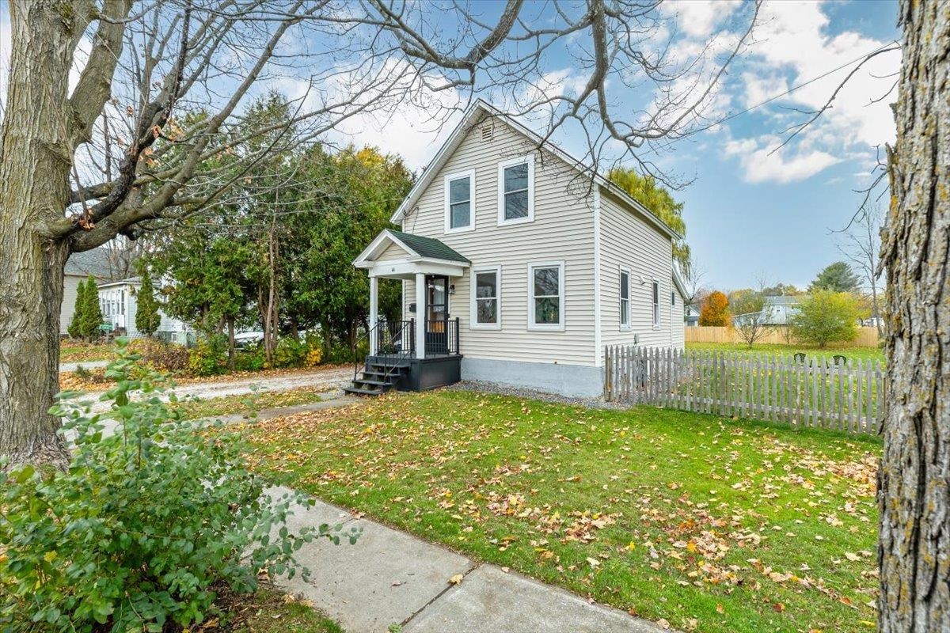
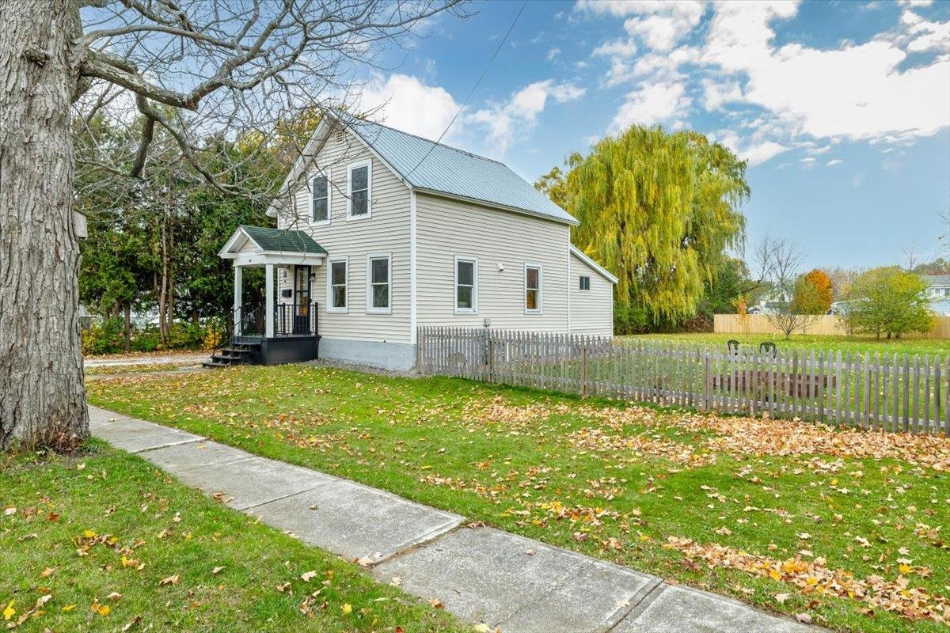
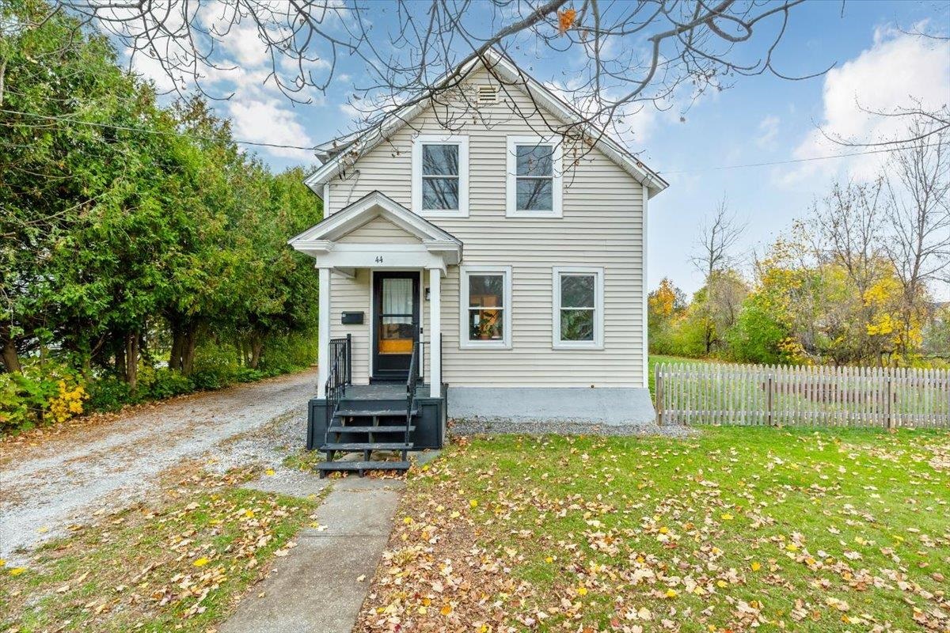
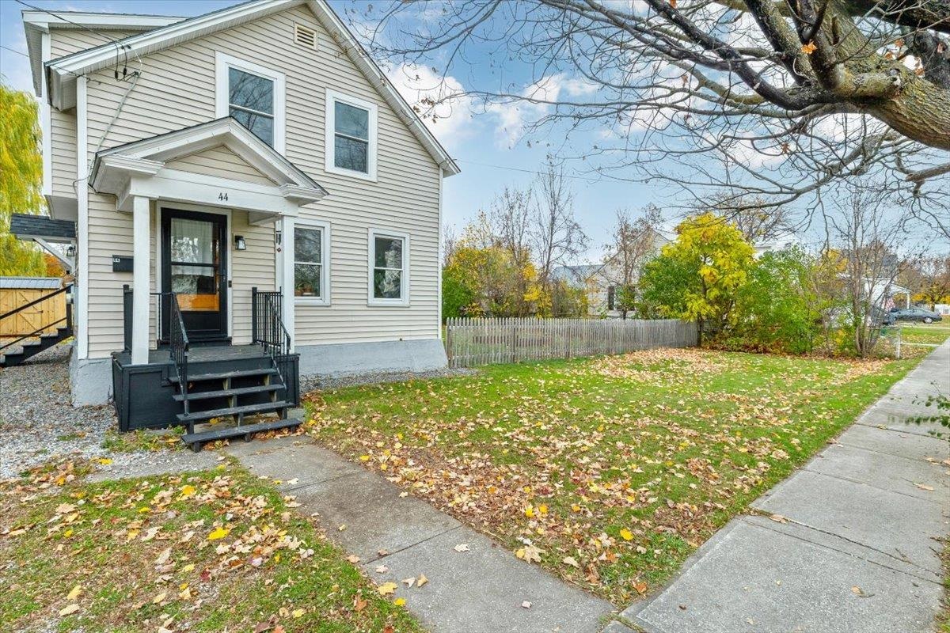
General Property Information
- Property Status:
- Active
- Price:
- $355, 000
- Assessed:
- $0
- Assessed Year:
- County:
- VT-Franklin
- Acres:
- 0.41
- Property Type:
- Single Family
- Year Built:
- 1890
- Agency/Brokerage:
- Angel LaRose
KW Vermont - Bedrooms:
- 3
- Total Baths:
- 2
- Sq. Ft. (Total):
- 1204
- Tax Year:
- 2025
- Taxes:
- $5, 290
- Association Fees:
Step into the charm of this beautifully updated 1890 farmhouse where historic character meets modern convenience. Flooded with natural light, this home has been fully renovated from top to bottom in the last 4 years! Kitchen and bathroom have been torn down to the studs, new sheetrock, plumbing, electrical, cabinets, countertops, sinks and appliances. Living room has new ceiling sheetrock and crown moldings. Brand new furnace & water heater installed in 2023! Half bath/laundry room has new window, sink, toilet, washer & dryer. Basement has been fully insulated, and an added industrial sump pump and dehumidifier keep the space dry and perfect for worry free storage space. Step outdoors and enjoy the nearly half-acre, beautifully maintained fenced in yard, perfect for BBQs, s’mores, and gatherings around the firepit with family and friends. New shed offers plenty of storage for yard & garden supplies. This is a beautiful, fully renovated city home, a must-see!
Interior Features
- # Of Stories:
- 2
- Sq. Ft. (Total):
- 1204
- Sq. Ft. (Above Ground):
- 1204
- Sq. Ft. (Below Ground):
- 0
- Sq. Ft. Unfinished:
- 1134
- Rooms:
- 5
- Bedrooms:
- 3
- Baths:
- 2
- Interior Desc:
- Kitchen/Dining, 1st Floor Laundry
- Appliances Included:
- Dishwasher, Dryer, Freezer, Gas Range, Refrigerator, Washer
- Flooring:
- Hardwood, Vinyl Plank
- Heating Cooling Fuel:
- Water Heater:
- Basement Desc:
- Concrete Floor, Full, Interior Stairs, Unfinished
Exterior Features
- Style of Residence:
- Farmhouse
- House Color:
- Time Share:
- No
- Resort:
- Exterior Desc:
- Exterior Details:
- Amenities/Services:
- Land Desc.:
- Level
- Suitable Land Usage:
- Residential
- Roof Desc.:
- Metal, Shingle
- Driveway Desc.:
- Brick/Pavers, Dirt, Gravel
- Foundation Desc.:
- Stone
- Sewer Desc.:
- Public
- Garage/Parking:
- No
- Garage Spaces:
- 0
- Road Frontage:
- 90
Other Information
- List Date:
- 2025-11-06
- Last Updated:


