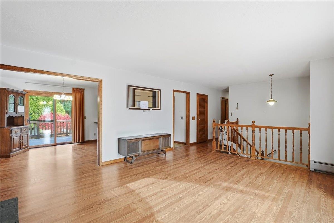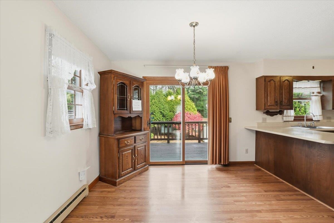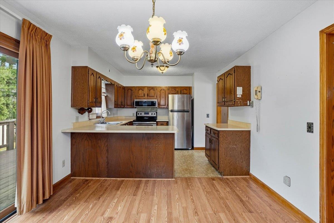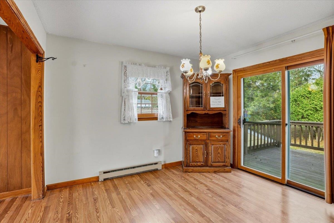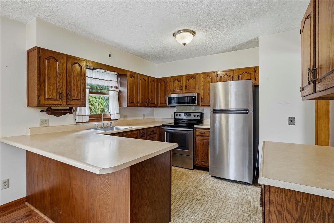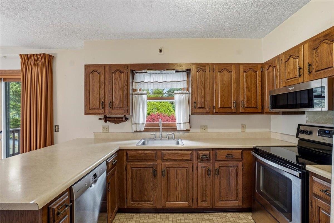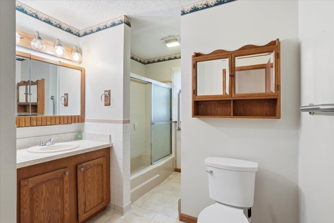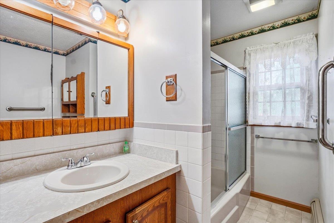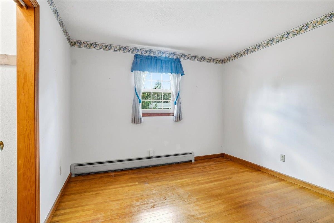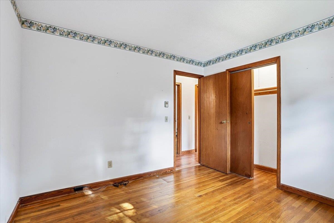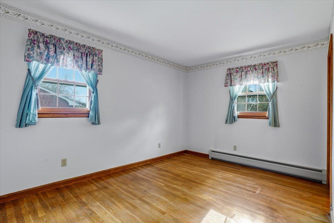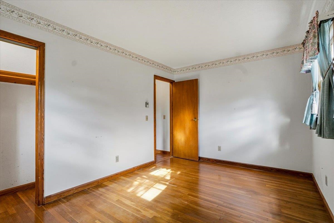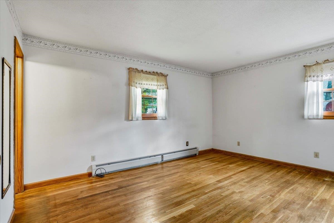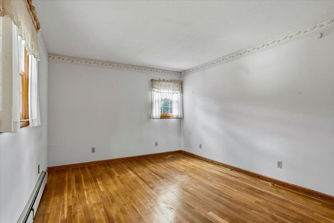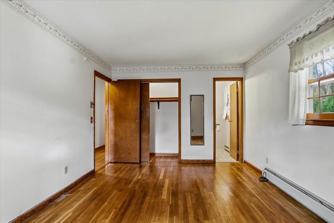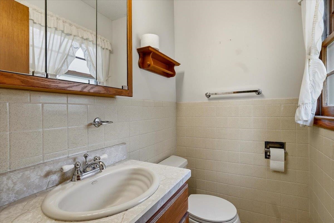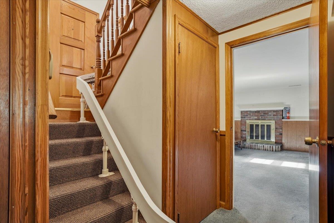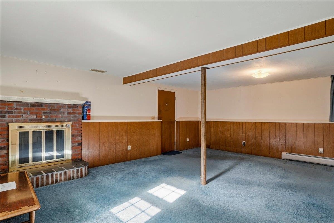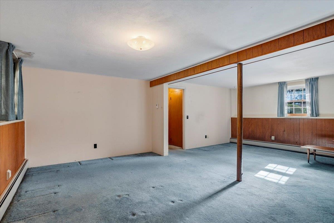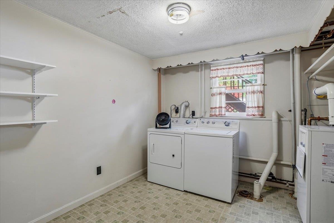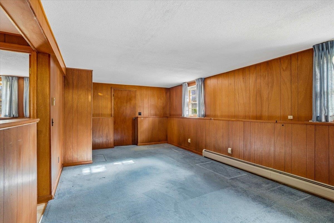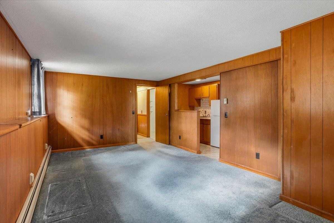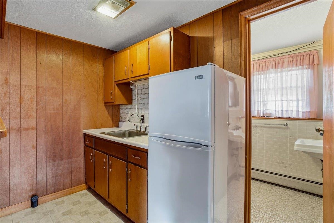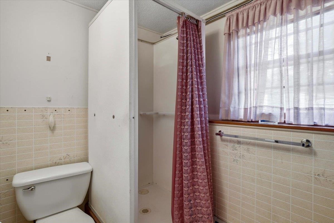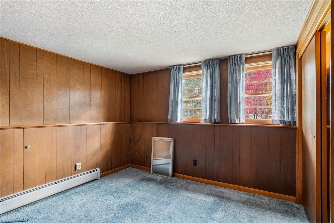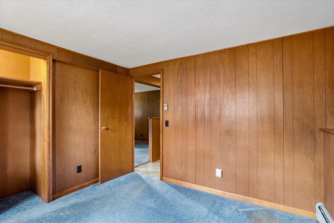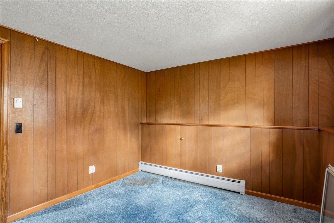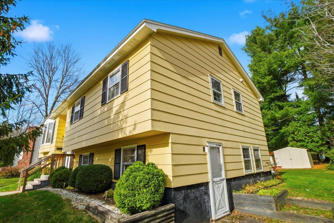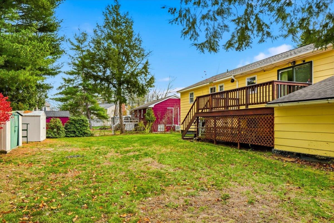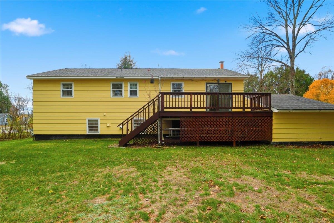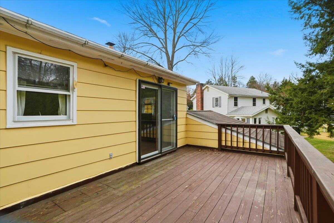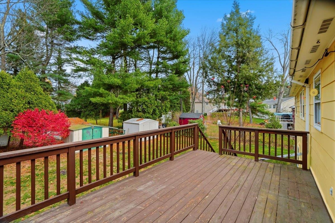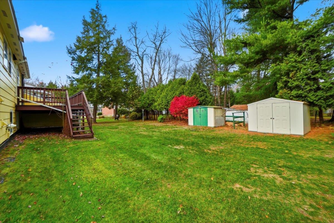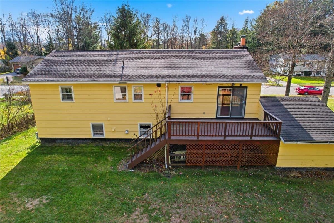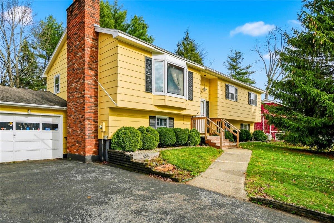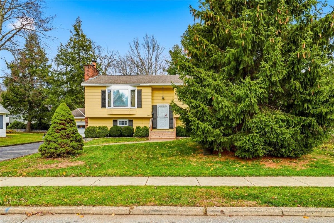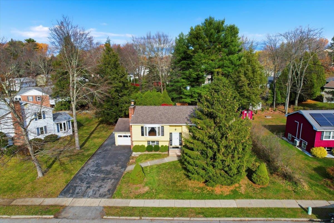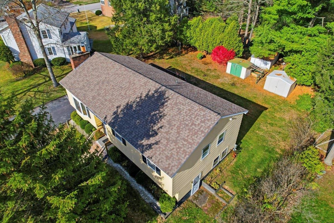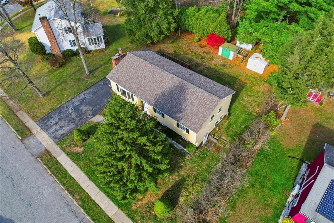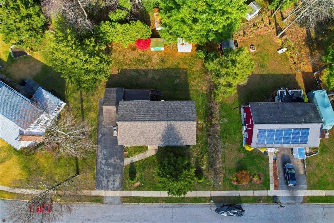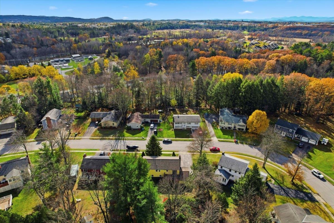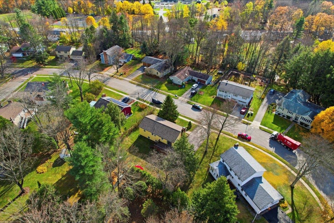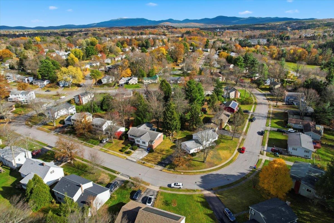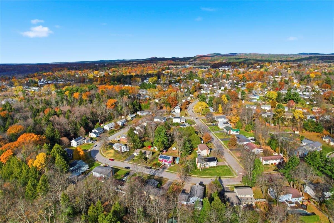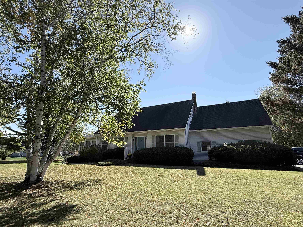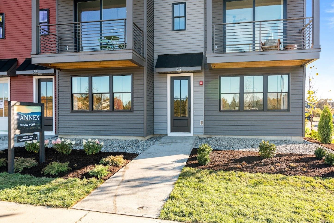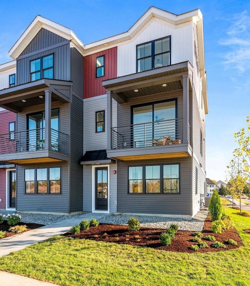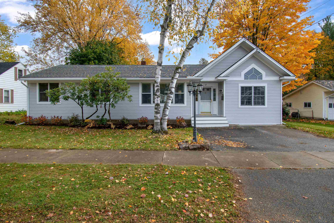1 of 50
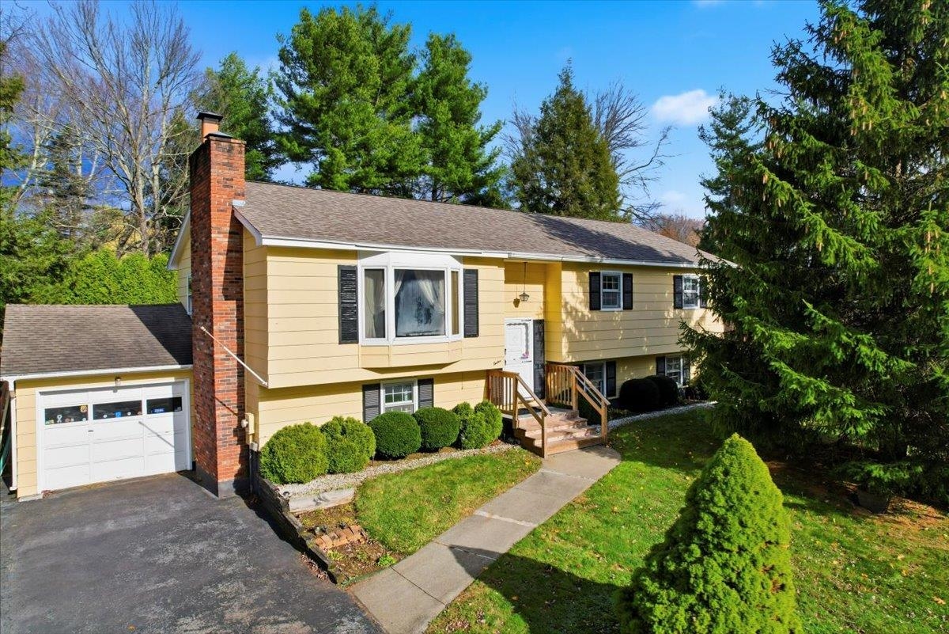
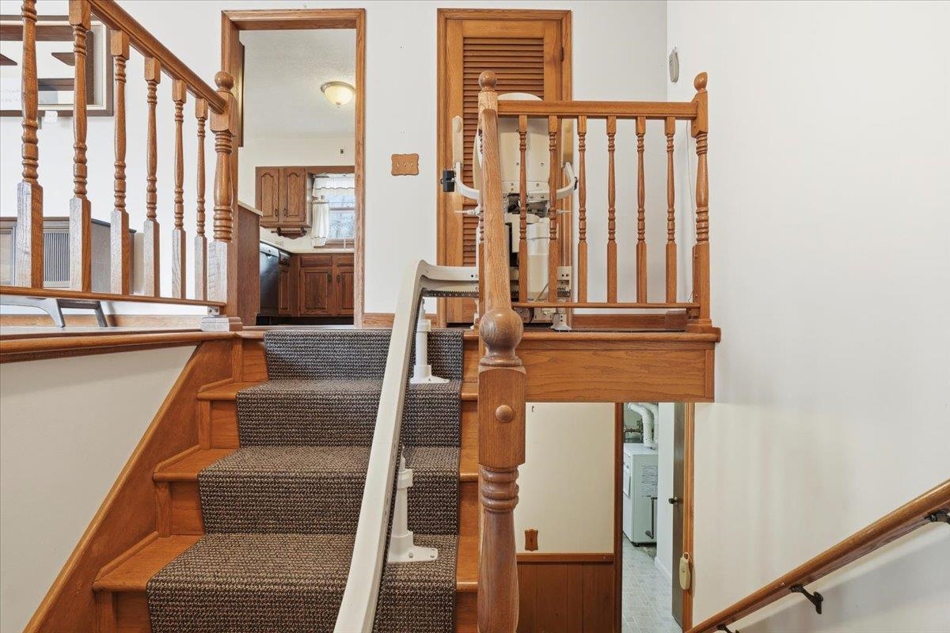
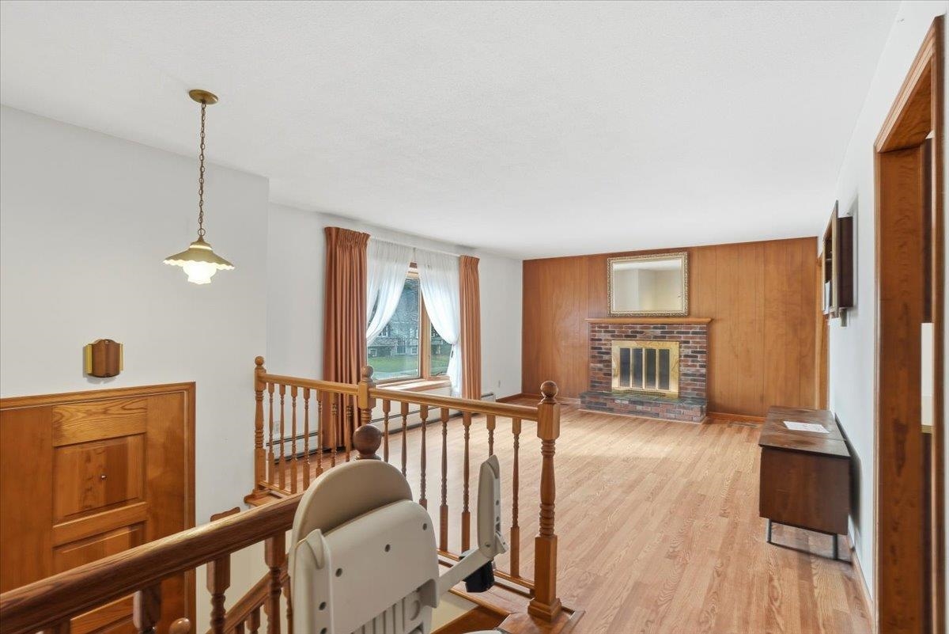
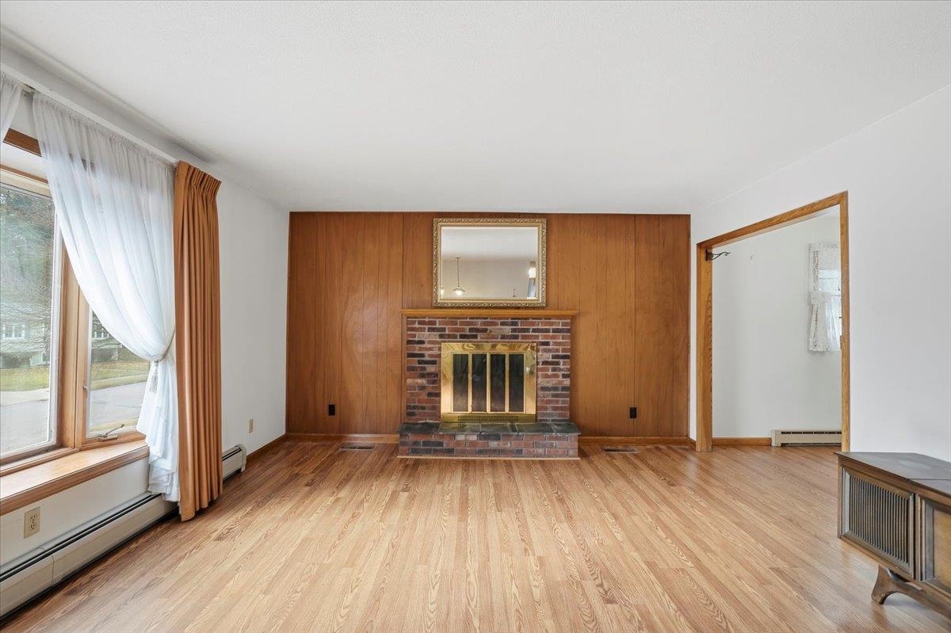
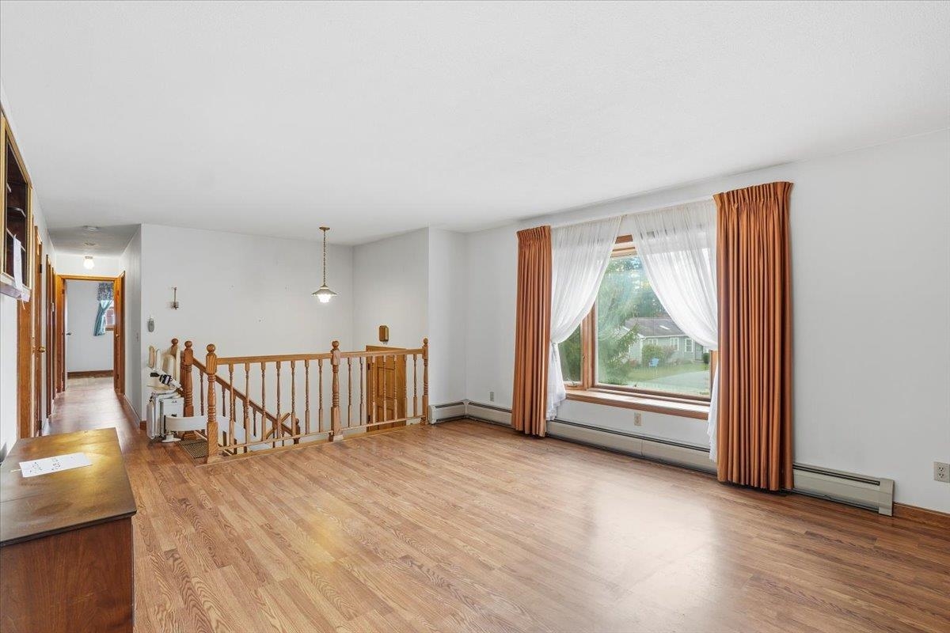
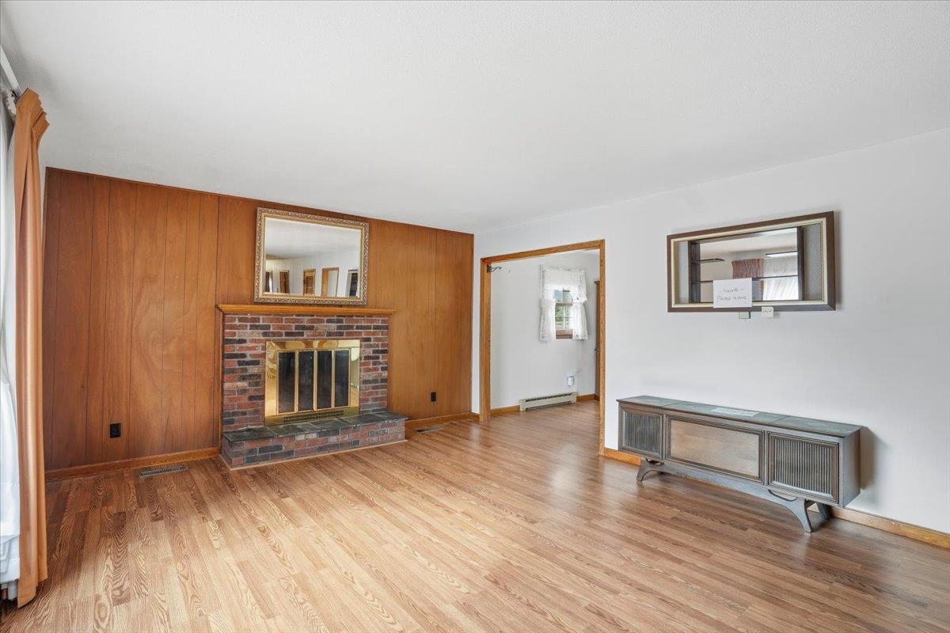
General Property Information
- Property Status:
- Active
- Price:
- $495, 000
- Assessed:
- $0
- Assessed Year:
- County:
- VT-Chittenden
- Acres:
- 0.20
- Property Type:
- Single Family
- Year Built:
- 1969
- Agency/Brokerage:
- Aaron Rose
KW Vermont - Bedrooms:
- 3
- Total Baths:
- 3
- Sq. Ft. (Total):
- 2216
- Tax Year:
- 2025
- Taxes:
- $7, 868
- Association Fees:
Welcome to this spacious 3-bedroom, 2-bath home in the heart of Essex Junction! This home is perfectly situated near everything the area has to offer: local parks, shopping, restaurants, and a strong sense of community, plus easy access to Vermont’s beautiful lakes, mountains, and outdoor adventures. The main level features three inviting bedrooms and a bright, open living area that’s perfect for gathering with family or friends. Nice eat-in kitchen with breakfast bar and stainless steel appliances, opening to dining area. Downstairs, you’ll find a fully finished lower level that offers incredible flexibility, complete with multiple routes of egress, a fourth bedroom, and a separate entrance. This space could serve as a comfortable “mother-in-law” suite or even a potential rental unit for extra income. Enjoy the convenience of natural gas heat and the comfort of a large backyard with back deck, ideal for barbecues, play, or simply relaxing. Whether you’re looking for a home that fits an extended family or want a property with built-in versatility, this Essex Junction gem checks all the boxes.
Interior Features
- # Of Stories:
- 2
- Sq. Ft. (Total):
- 2216
- Sq. Ft. (Above Ground):
- 1236
- Sq. Ft. (Below Ground):
- 980
- Sq. Ft. Unfinished:
- 0
- Rooms:
- 5
- Bedrooms:
- 3
- Baths:
- 3
- Interior Desc:
- Dining Area, Wood Fireplace, 2 Fireplaces, In-Law Suite, Kitchen/Dining, Laundry Hook-ups, Natural Light, Natural Woodwork, Basement Laundry
- Appliances Included:
- Dryer, Microwave, Electric Range, Refrigerator, Washer
- Flooring:
- Carpet, Hardwood, Laminate
- Heating Cooling Fuel:
- Water Heater:
- Basement Desc:
- Finished
Exterior Features
- Style of Residence:
- Raised Ranch
- House Color:
- Time Share:
- No
- Resort:
- Exterior Desc:
- Exterior Details:
- Deck
- Amenities/Services:
- Land Desc.:
- Level
- Suitable Land Usage:
- Roof Desc.:
- Shingle
- Driveway Desc.:
- Paved
- Foundation Desc.:
- Poured Concrete
- Sewer Desc.:
- Public
- Garage/Parking:
- Yes
- Garage Spaces:
- 2
- Road Frontage:
- 0
Other Information
- List Date:
- 2025-11-06
- Last Updated:


