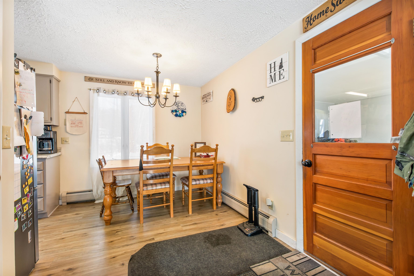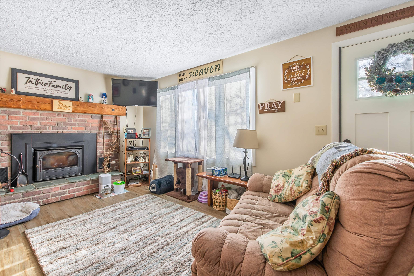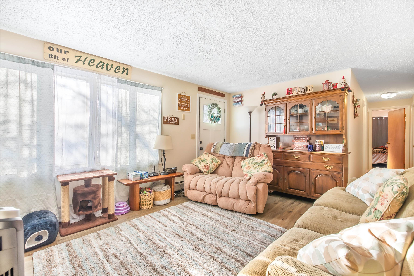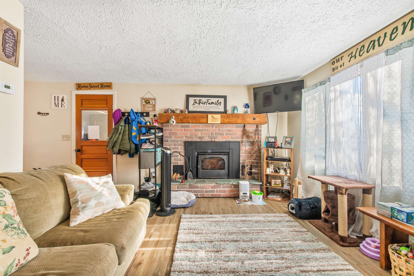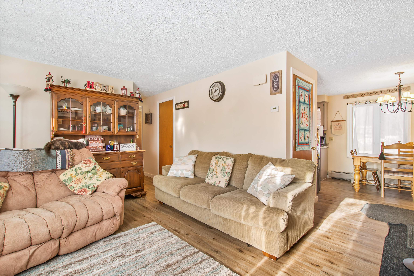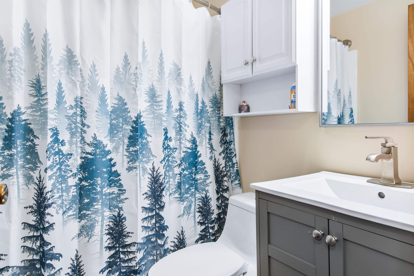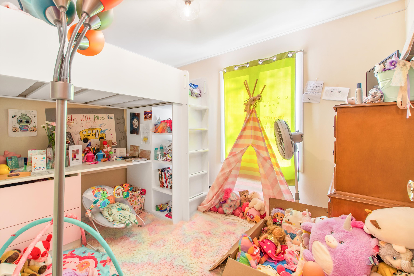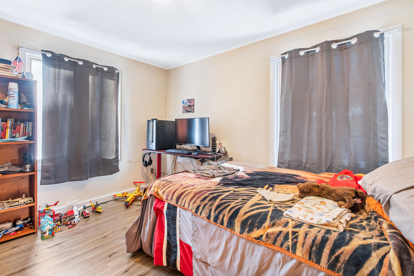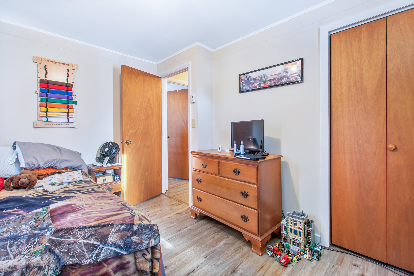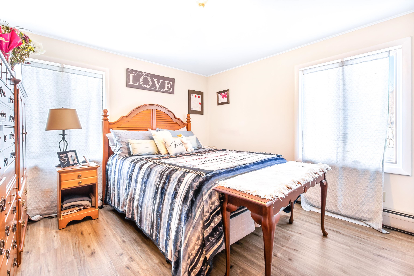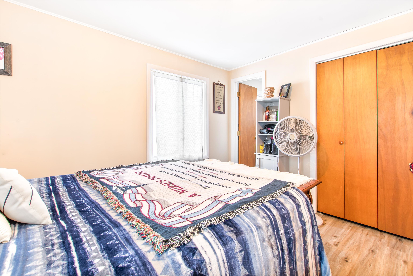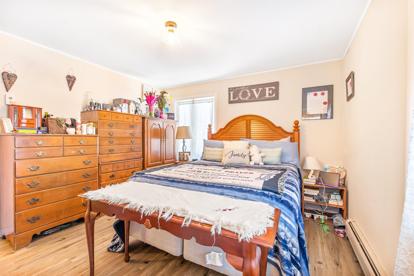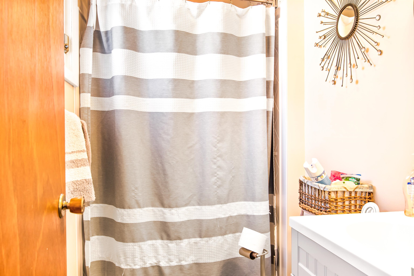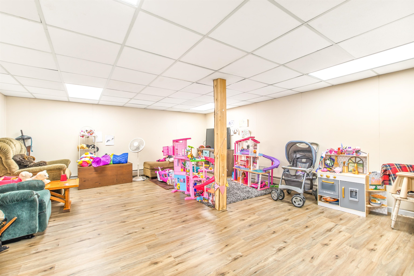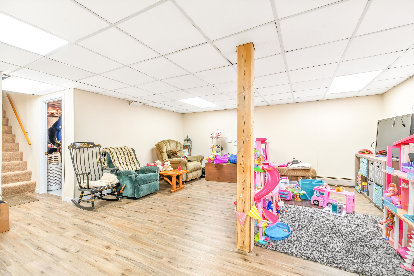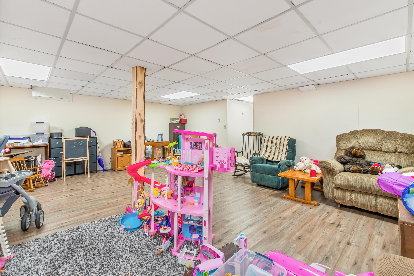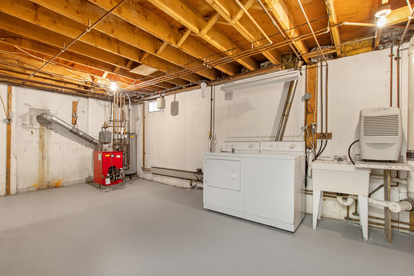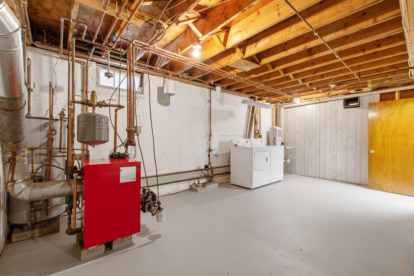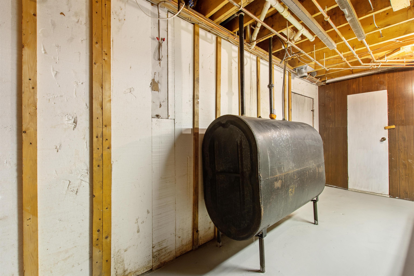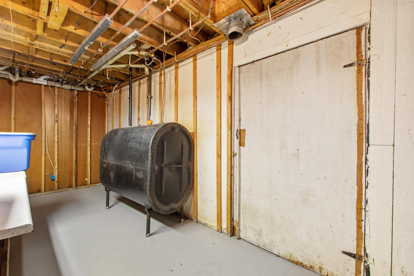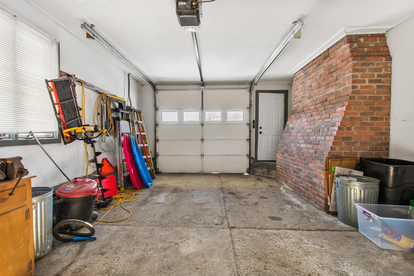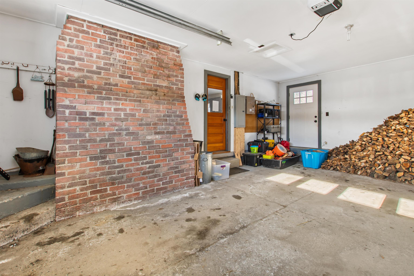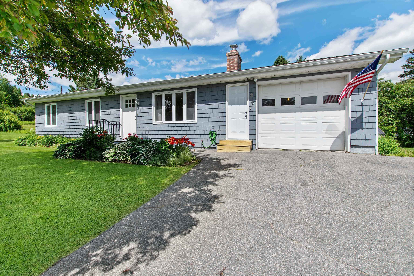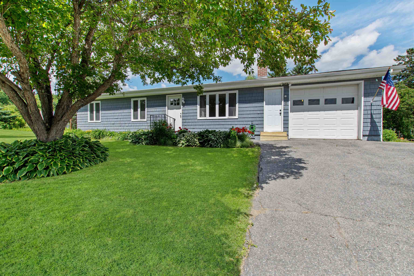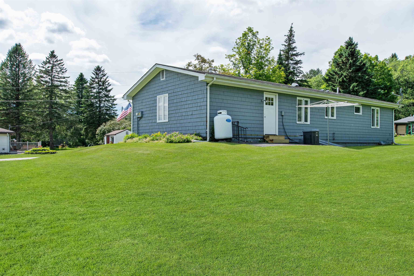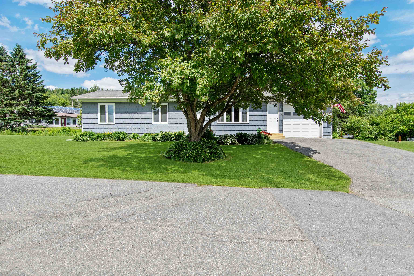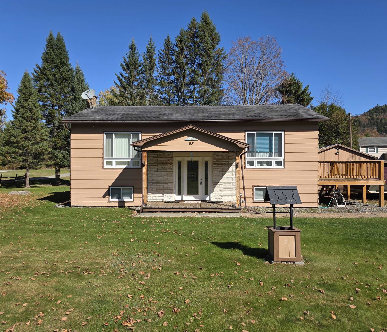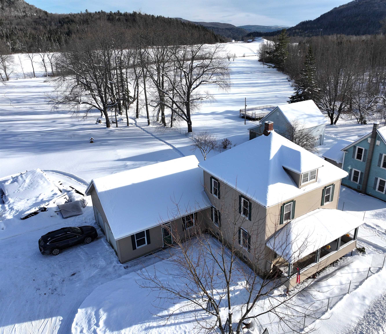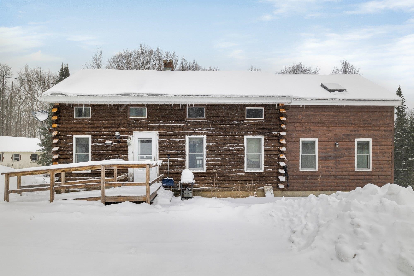1 of 32
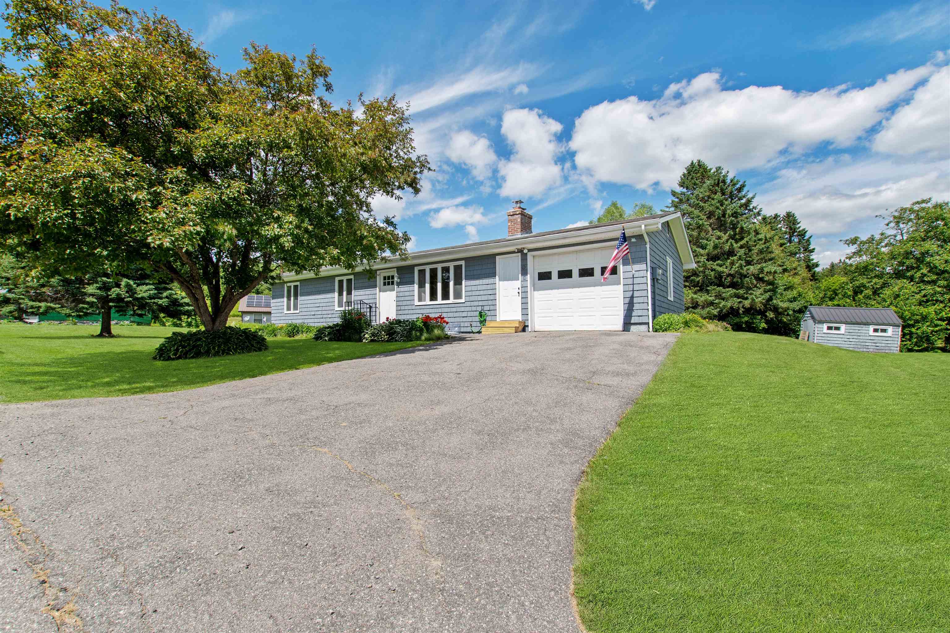
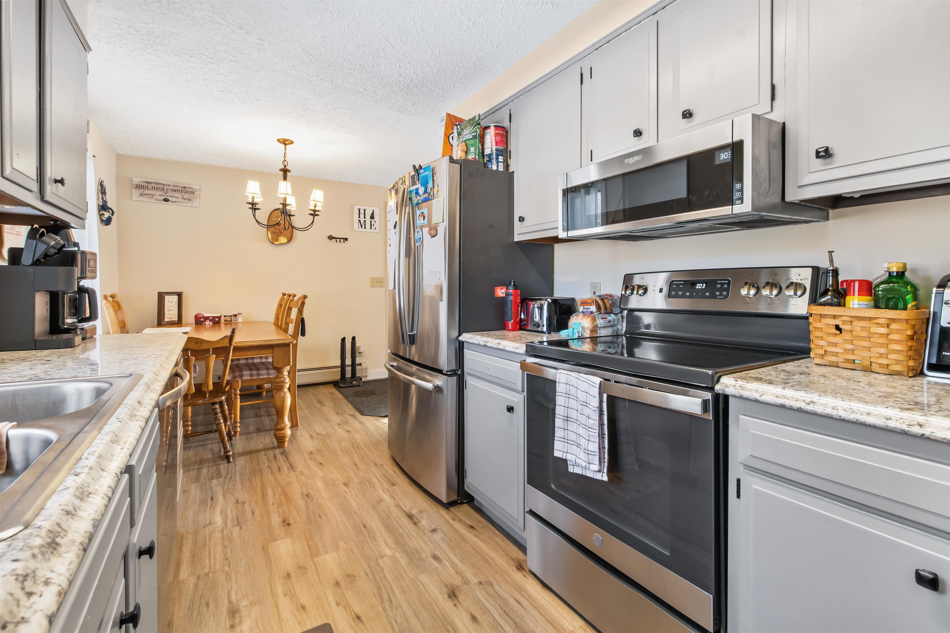
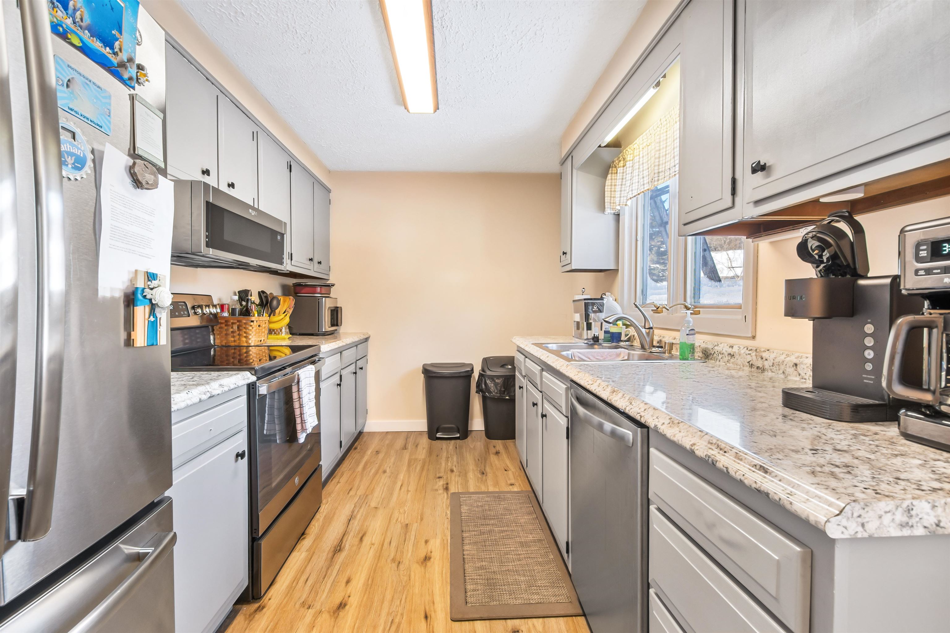
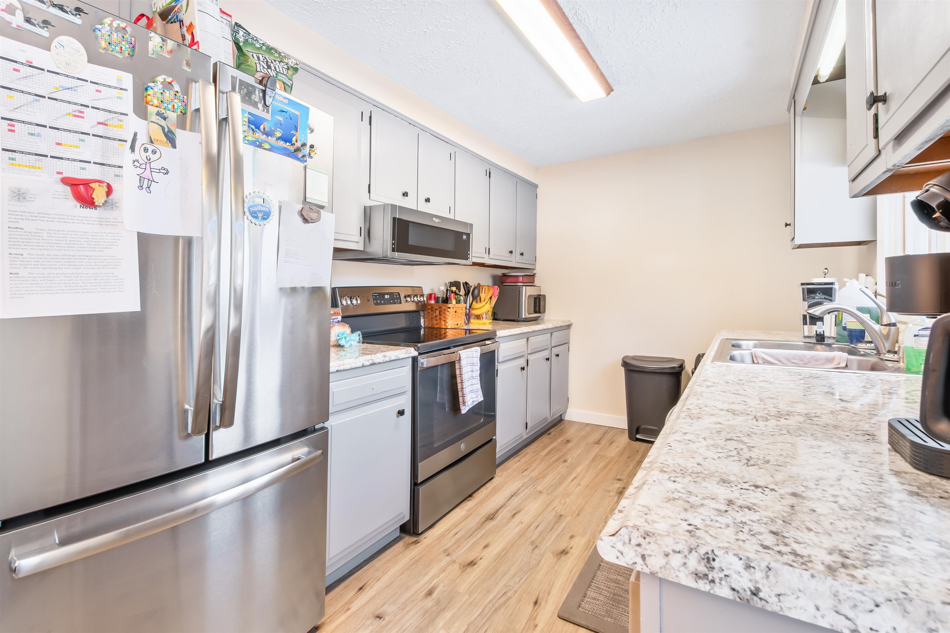
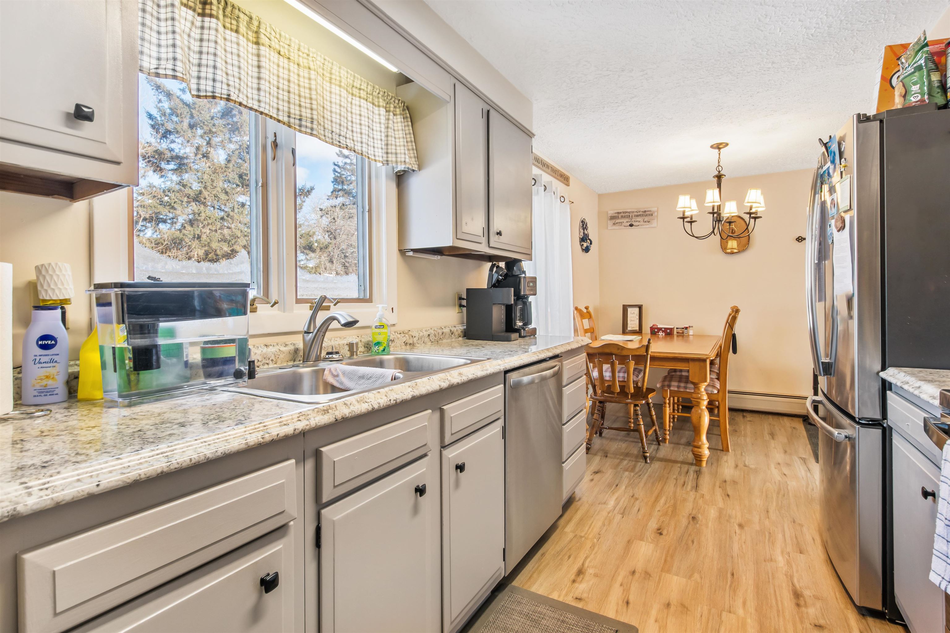
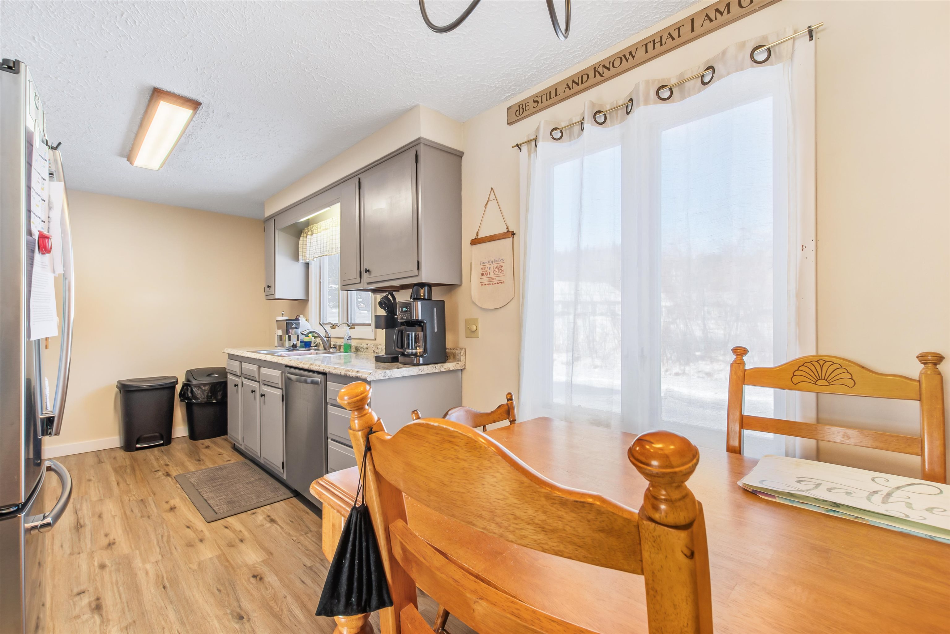
General Property Information
- Property Status:
- Active
- Price:
- $209, 900
- Assessed:
- $0
- Assessed Year:
- County:
- VT-Essex
- Acres:
- 0.26
- Property Type:
- Single Family
- Year Built:
- 1974
- Agency/Brokerage:
- Jennifer Rancourt
RE/MAX Northern Edge Realty LLC - Bedrooms:
- 3
- Total Baths:
- 2
- Sq. Ft. (Total):
- 1440
- Tax Year:
- 2024
- Taxes:
- $3, 100
- Association Fees:
Step inside this beautifully renovated 3-bedroom, 2-bath home and fall in love with its thoughtful updates and inviting layout. The home features brand-new flooring and fresh paint throughout, as well as modern light fixtures that add a touch of contemporary style. The kitchen shines with updated appliances and countertops, while both bathrooms have been tastefully refreshed. The primary suite includes ¾ bath, creating a comfortable and private retreat. A cozy wood stove insert adds warmth and charm to the main living space, making this home truly turnkey and move-in ready. Downstairs, the finished bonus space offers endless possibilities—perfect for a game room, media room, or guest area. Additional upgrades include a new electrical panel, automatic garage door opener, and new exterior doors. Located less than 1/10 of a mile from the NH and VT Commerce ATV and snowmobile trail system, this property is ideal for both year-round living or a relaxing getaway. With an OnDemand generator, town water and sewer, and low-maintenance features throughout, this home is ready for its next owners to simply move in and enjoy. Don’t wait—schedule your showing today!
Interior Features
- # Of Stories:
- 1
- Sq. Ft. (Total):
- 1440
- Sq. Ft. (Above Ground):
- 960
- Sq. Ft. (Below Ground):
- 480
- Sq. Ft. Unfinished:
- 480
- Rooms:
- 7
- Bedrooms:
- 3
- Baths:
- 2
- Interior Desc:
- Dining Area, 1 Fireplace, Kitchen/Dining, Primary BR w/ BA, Natural Light, Wood Stove Insert
- Appliances Included:
- Dishwasher, Dryer, Microwave, Refrigerator, Washer, Electric Stove, Water Heater off Boiler
- Flooring:
- Carpet, Vinyl
- Heating Cooling Fuel:
- Water Heater:
- Basement Desc:
- Bulkhead, Concrete, Partially Finished
Exterior Features
- Style of Residence:
- Ranch
- House Color:
- blue
- Time Share:
- No
- Resort:
- No
- Exterior Desc:
- Exterior Details:
- Garden Space
- Amenities/Services:
- Land Desc.:
- Level, Near Shopping, Near Snowmobile Trails, Near ATV Trail
- Suitable Land Usage:
- Roof Desc.:
- Asphalt Shingle
- Driveway Desc.:
- Paved
- Foundation Desc.:
- Concrete
- Sewer Desc.:
- Public Sewer On-Site
- Garage/Parking:
- Yes
- Garage Spaces:
- 1
- Road Frontage:
- 0
Other Information
- List Date:
- 2025-11-04
- Last Updated:


