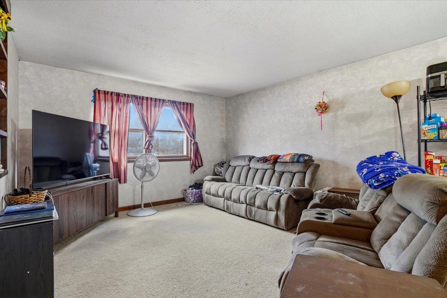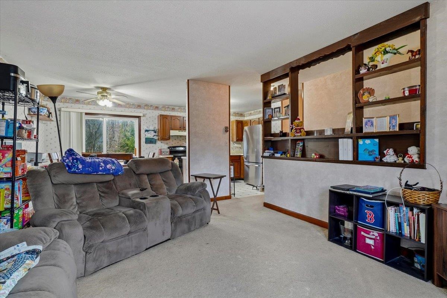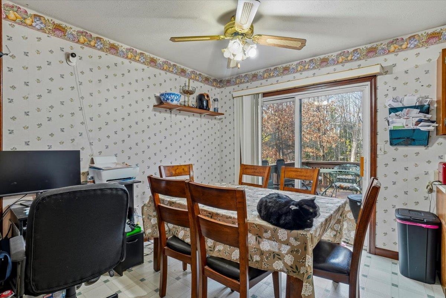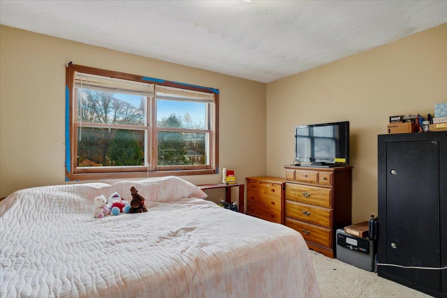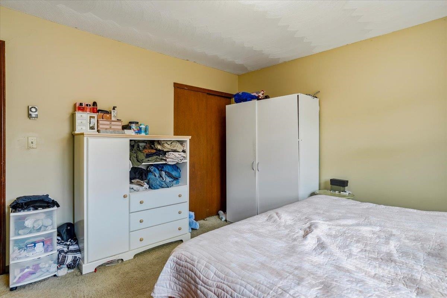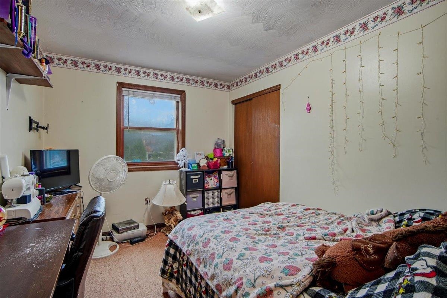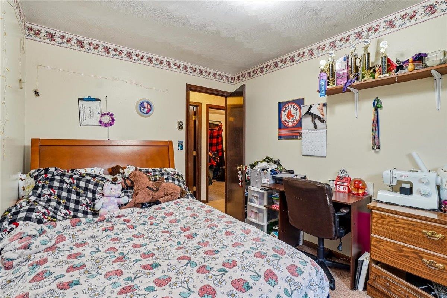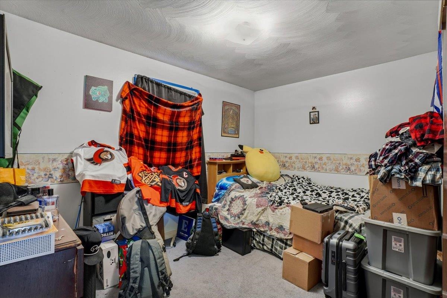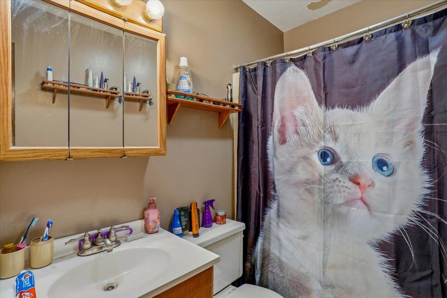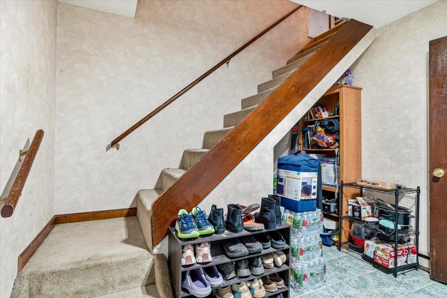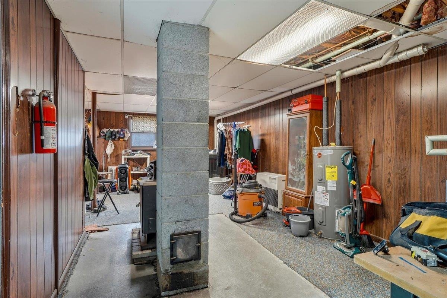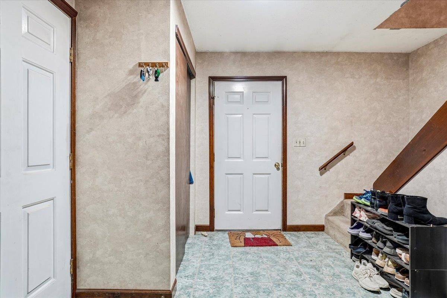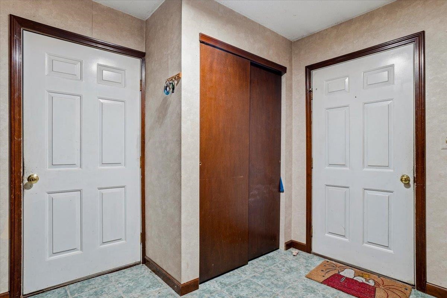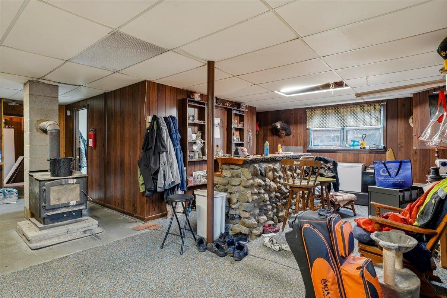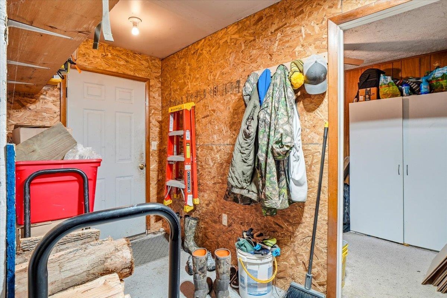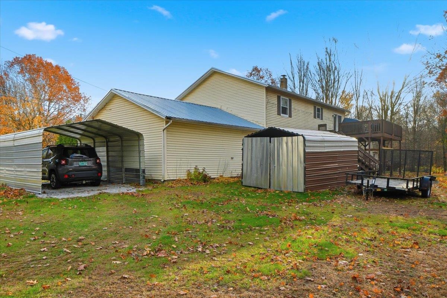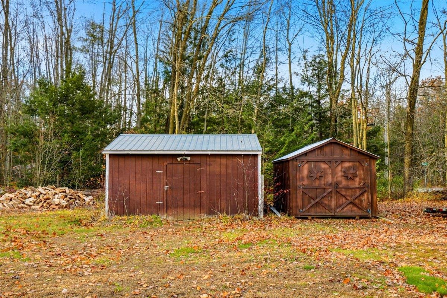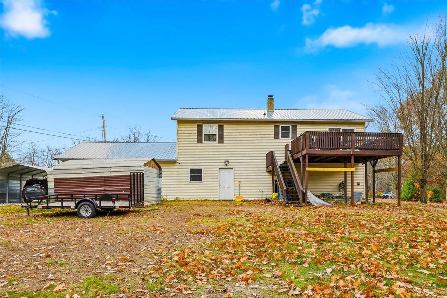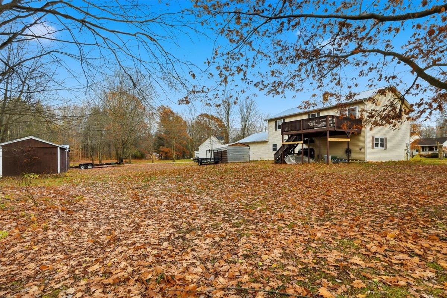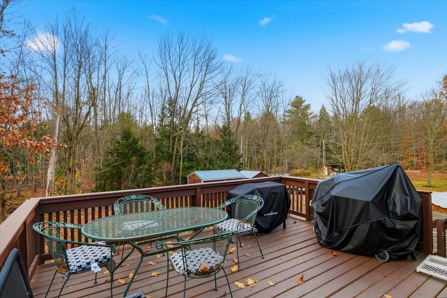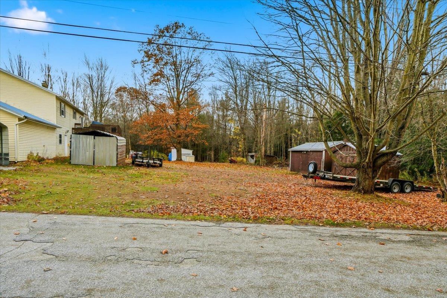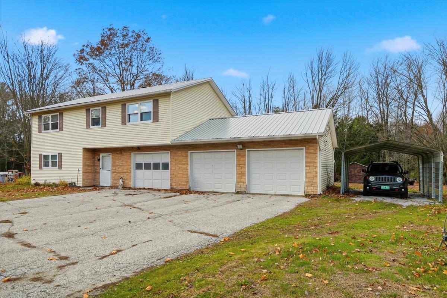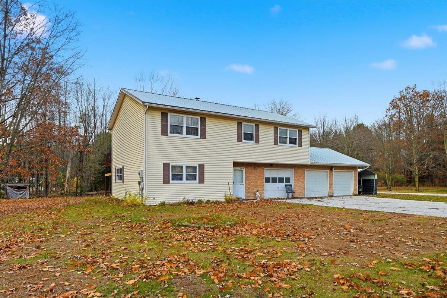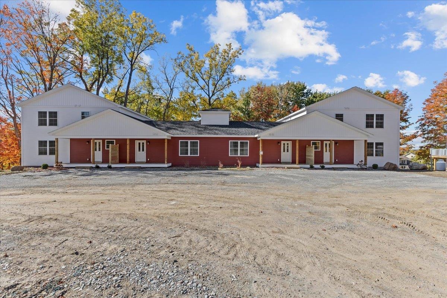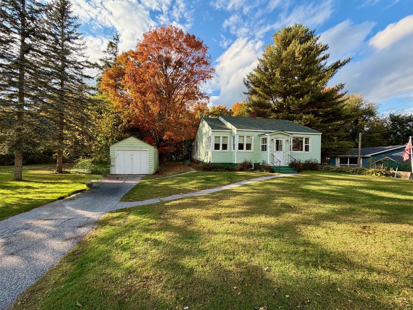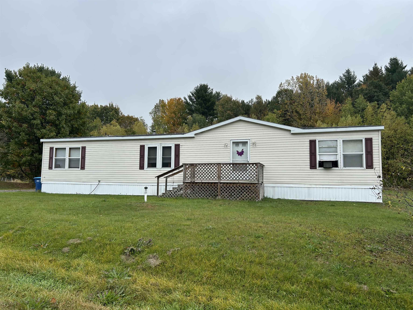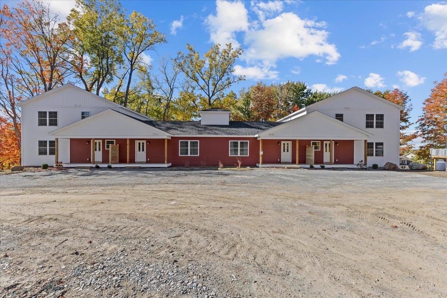1 of 29
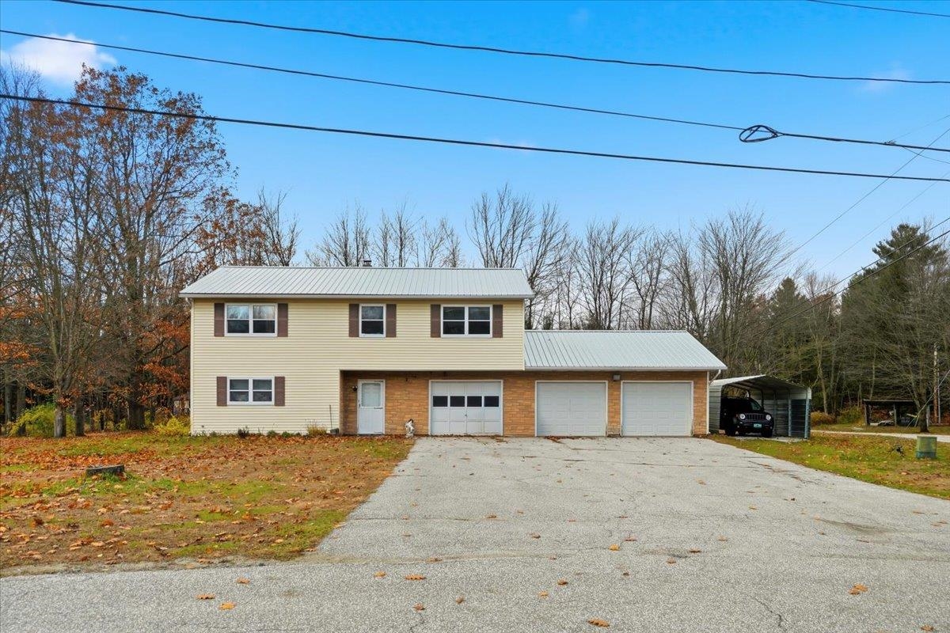
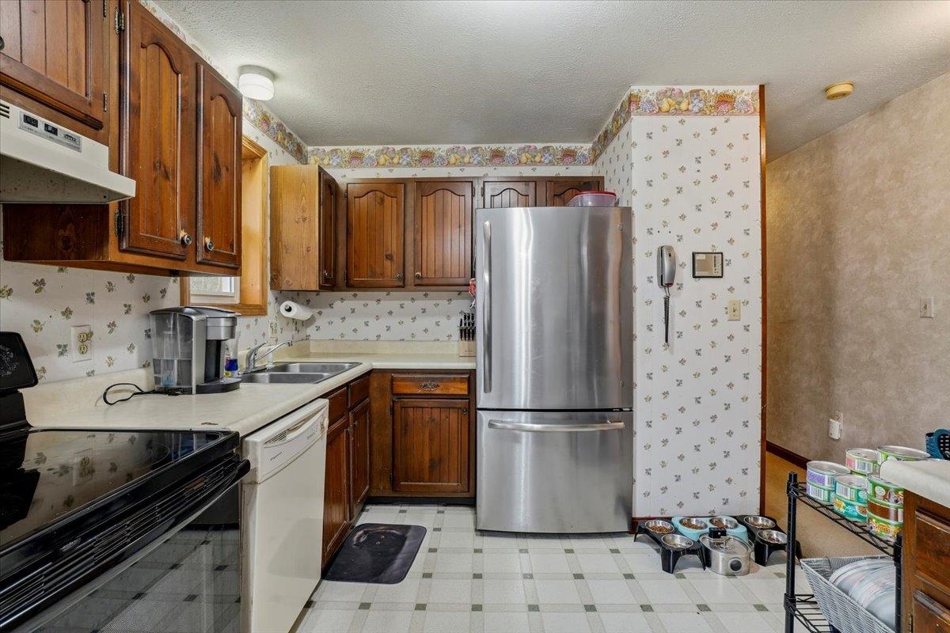
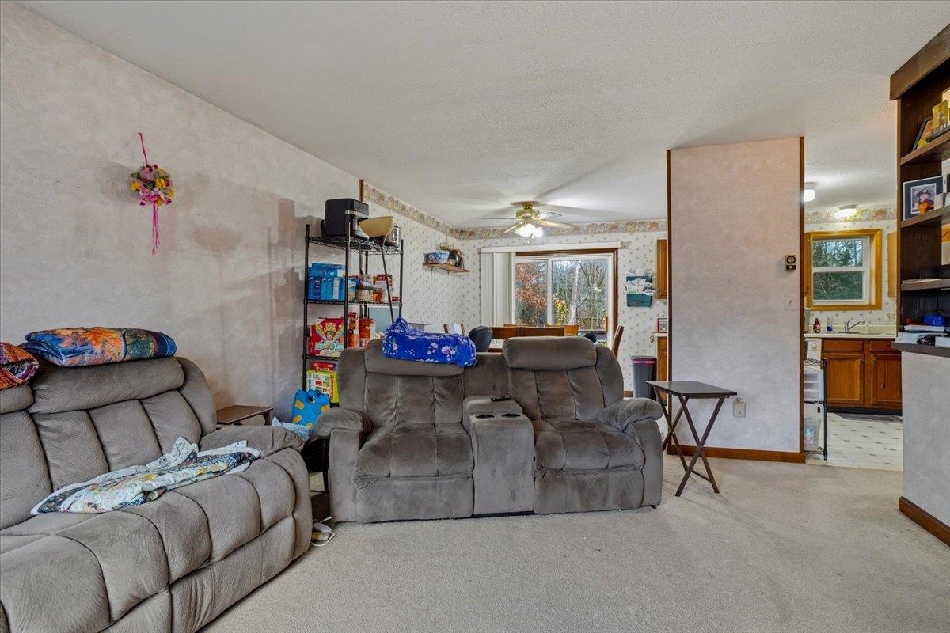
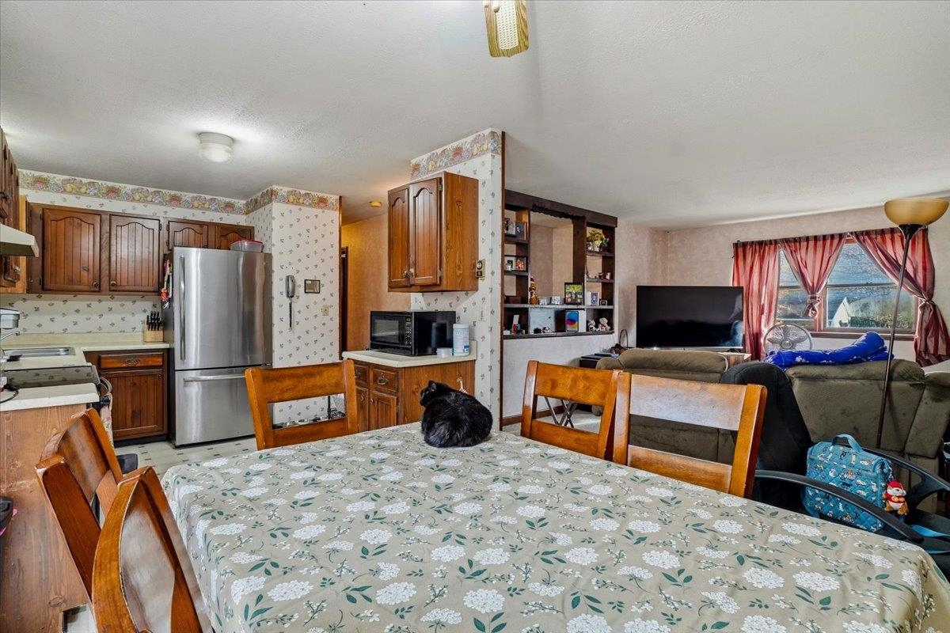
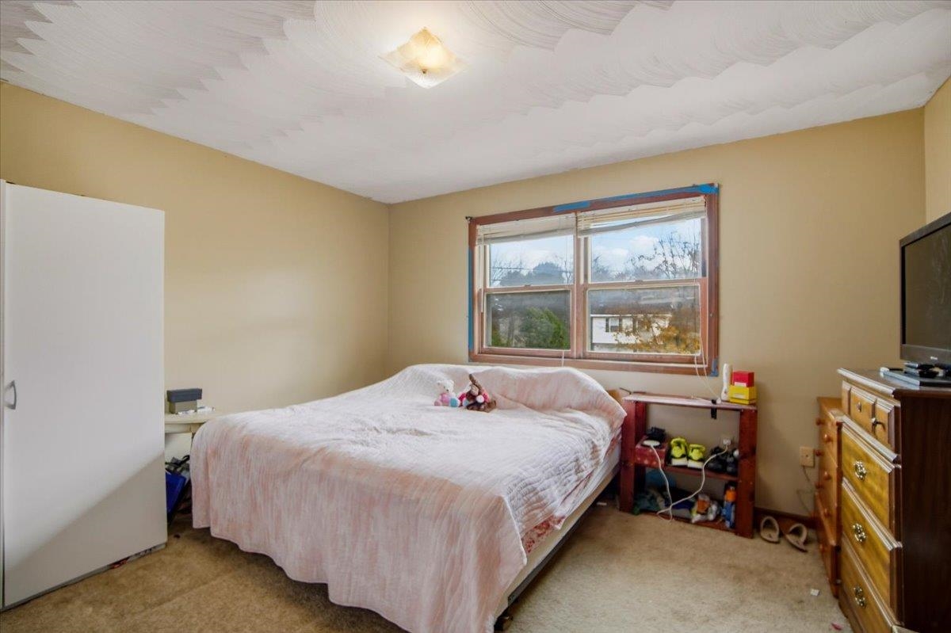
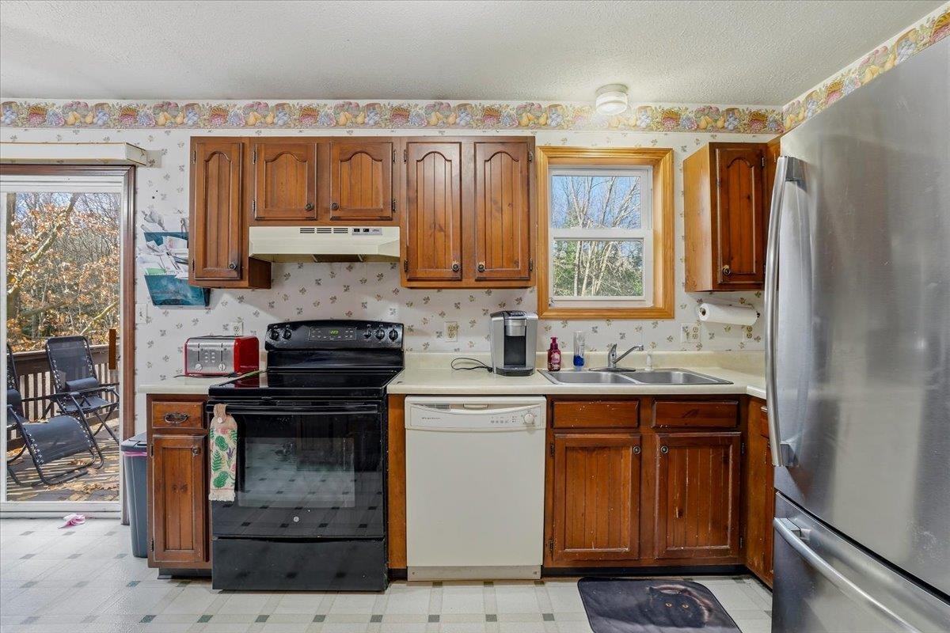
General Property Information
- Property Status:
- Active
- Price:
- $295, 000
- Assessed:
- $0
- Assessed Year:
- County:
- VT-Franklin
- Acres:
- 0.56
- Property Type:
- Single Family
- Year Built:
- 1982
- Agency/Brokerage:
- Jordan Lafond
KW Vermont - Bedrooms:
- 3
- Total Baths:
- 1
- Sq. Ft. (Total):
- 1925
- Tax Year:
- 2025
- Taxes:
- $3, 753
- Association Fees:
Welcome home to this charming 3-bedroom, 1-bath property located in the desirable community of Sheldon! This inviting home offers a comfortable open living space perfect for family gatherings and everyday living. The bright eat-in kitchen features ample cabinetry and flows seamlessly to the large back deck, ideal for outdoor dining, entertaining, or simply relaxing. The finished lower level adds valuable living space with a tiled entry, family room, and convenient laundry area. You’ll love the practical mudroom just off the garage, providing the perfect spot for boots and coats. A handmade bar, which will convey with the home, adds a touch of warmth and personality, great for entertaining or unwinding at the end of the day. A wood stove on this level provides cozy comfort during Vermont’s cooler months. Set on a generous corner lot, the property includes a spacious three-car garage, offering plenty of room for vehicles, storage, or hobbies, plus an additional yard shed for all your extras. Located in a wonderful family-friendly neighborhood, this home combines comfort, functionality, and charm in a peaceful setting, ready for you to make it your own!
Interior Features
- # Of Stories:
- 1
- Sq. Ft. (Total):
- 1925
- Sq. Ft. (Above Ground):
- 1250
- Sq. Ft. (Below Ground):
- 675
- Sq. Ft. Unfinished:
- 0
- Rooms:
- 7
- Bedrooms:
- 3
- Baths:
- 1
- Interior Desc:
- Bar, Ceiling Fan, Dining Area, Wood Fireplace, Indoor Storage, Basement Laundry
- Appliances Included:
- Dishwasher, Dryer, Electric Range, Refrigerator, Washer, Electric Stove
- Flooring:
- Carpet, Laminate, Tile
- Heating Cooling Fuel:
- Water Heater:
- Basement Desc:
- Finished
Exterior Features
- Style of Residence:
- Ranch
- House Color:
- Time Share:
- No
- Resort:
- Exterior Desc:
- Exterior Details:
- Deck, Shed
- Amenities/Services:
- Land Desc.:
- Level
- Suitable Land Usage:
- Roof Desc.:
- Metal
- Driveway Desc.:
- Paved
- Foundation Desc.:
- Poured Concrete
- Sewer Desc.:
- Leach Field On-Site
- Garage/Parking:
- Yes
- Garage Spaces:
- 2
- Road Frontage:
- 0
Other Information
- List Date:
- 2025-11-06
- Last Updated:


