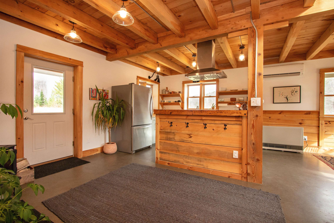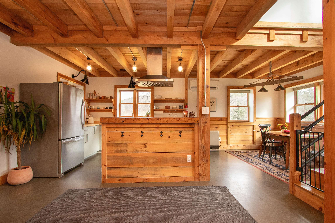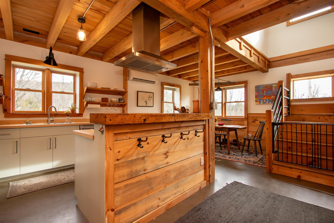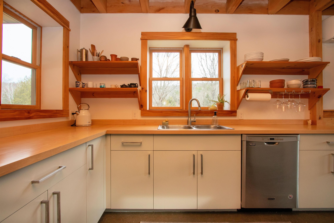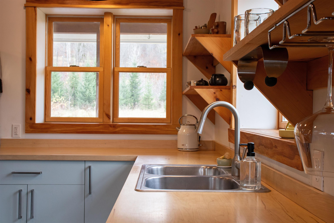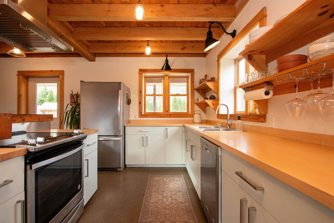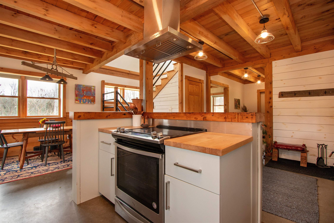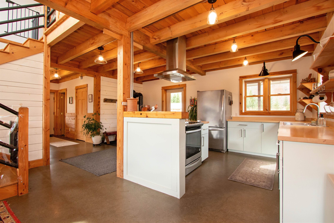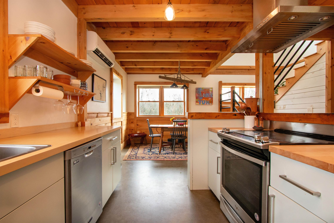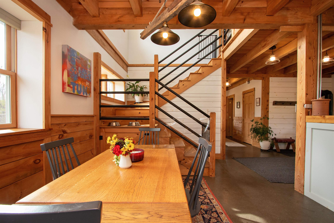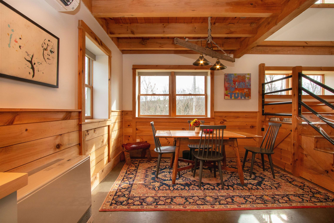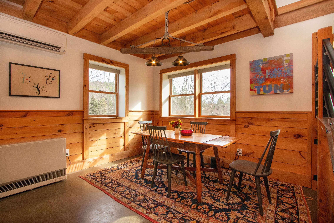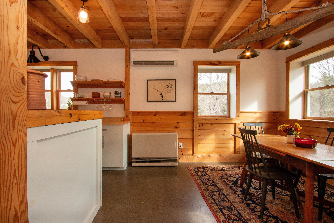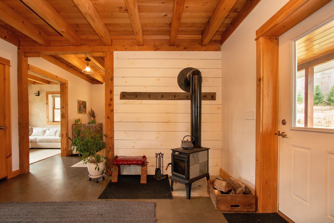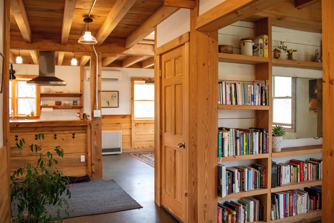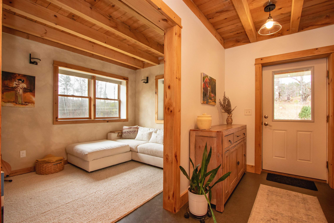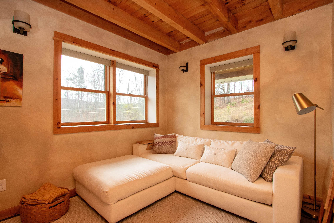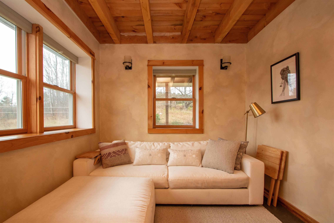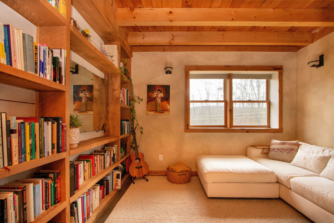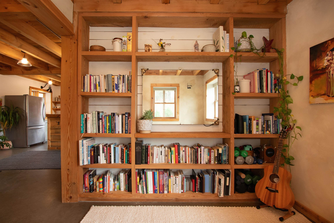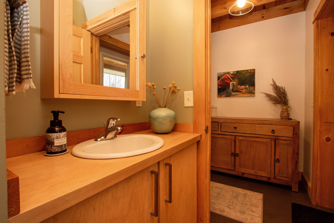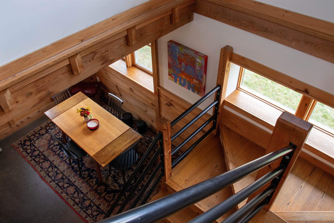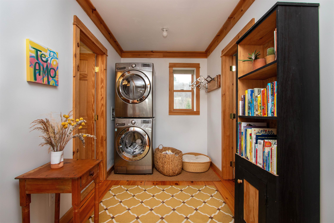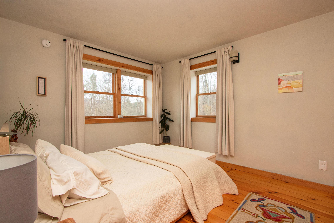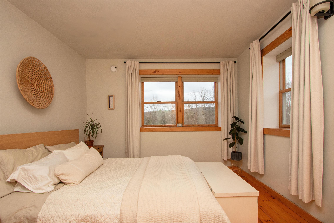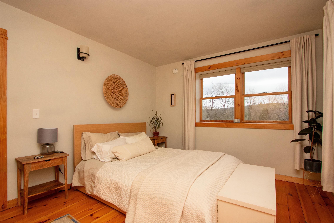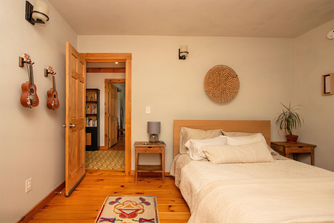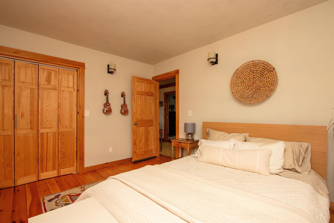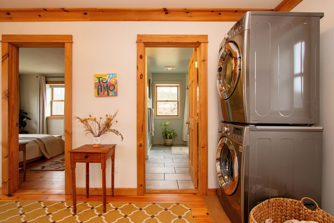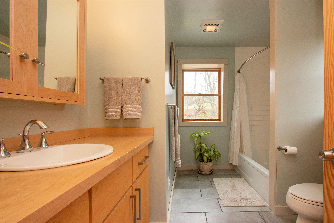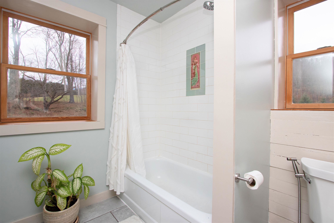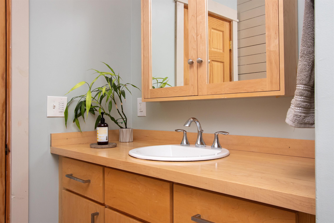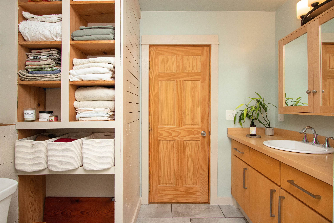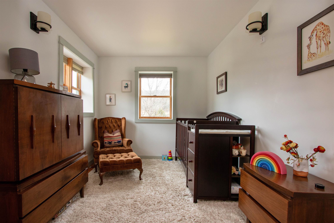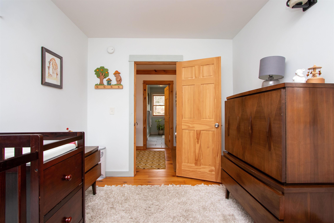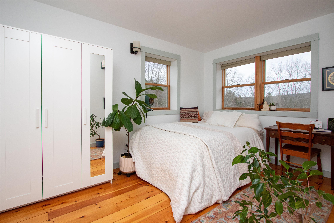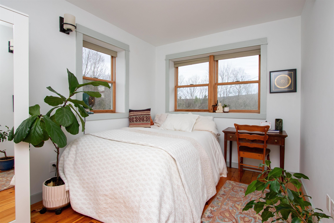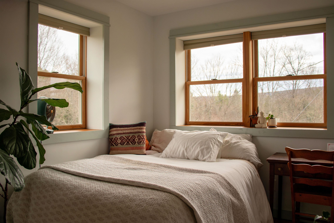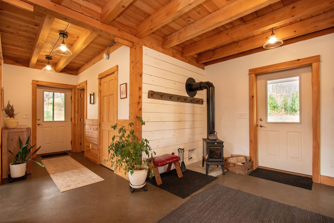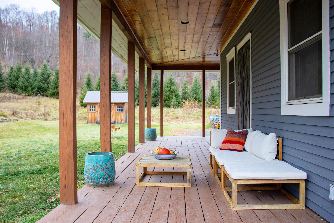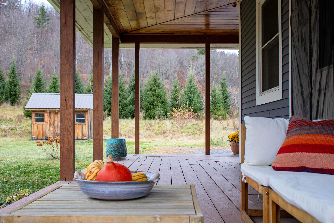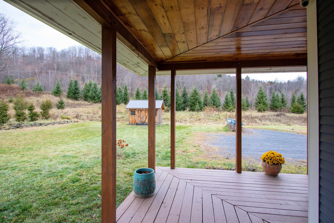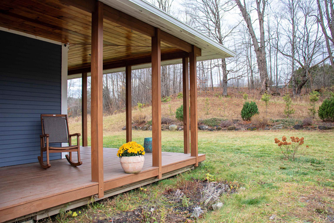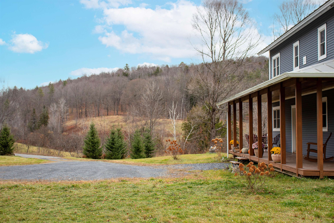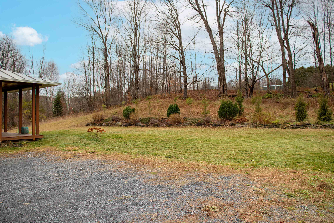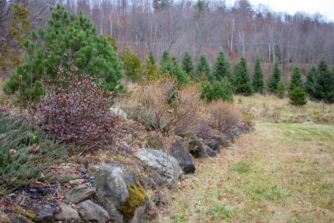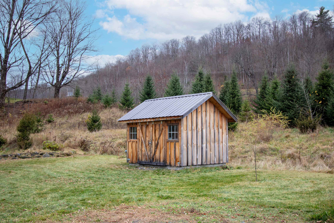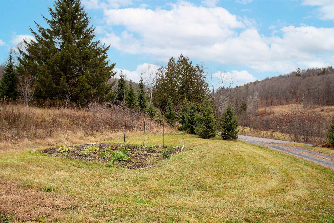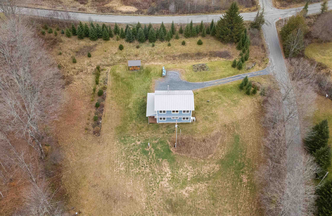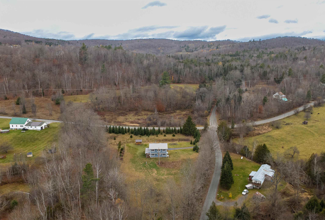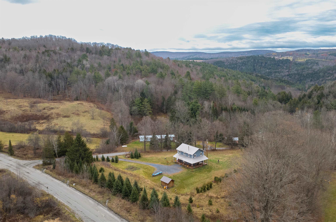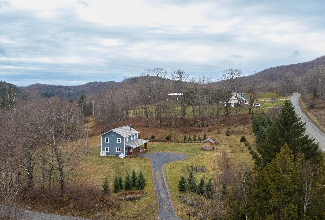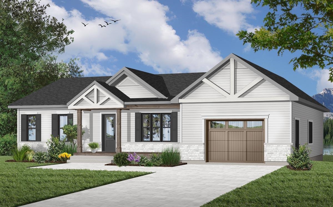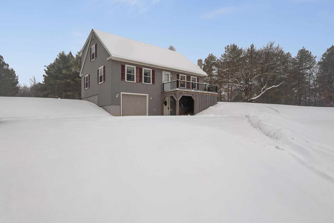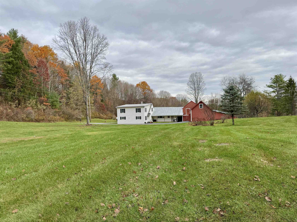1 of 58
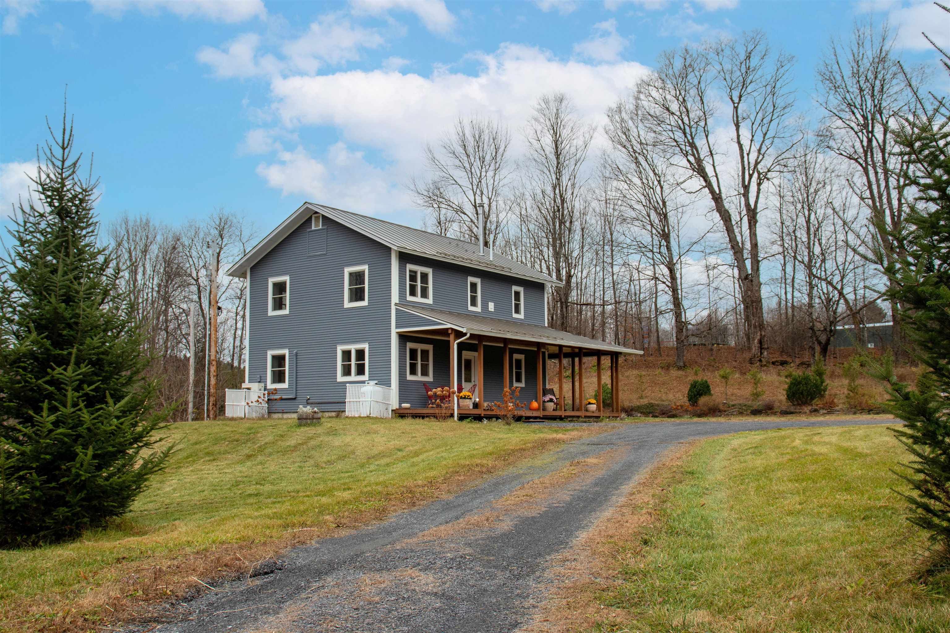
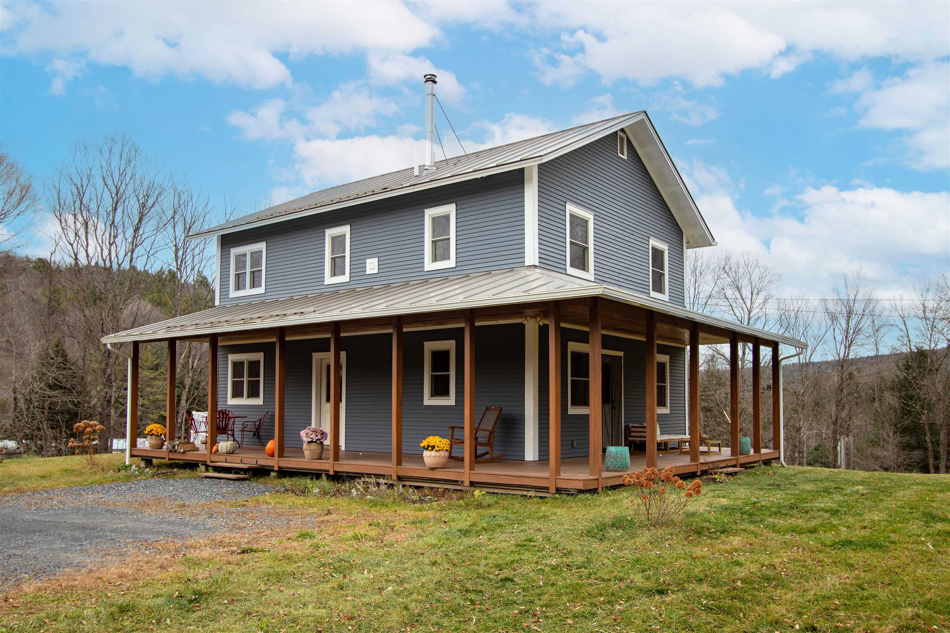
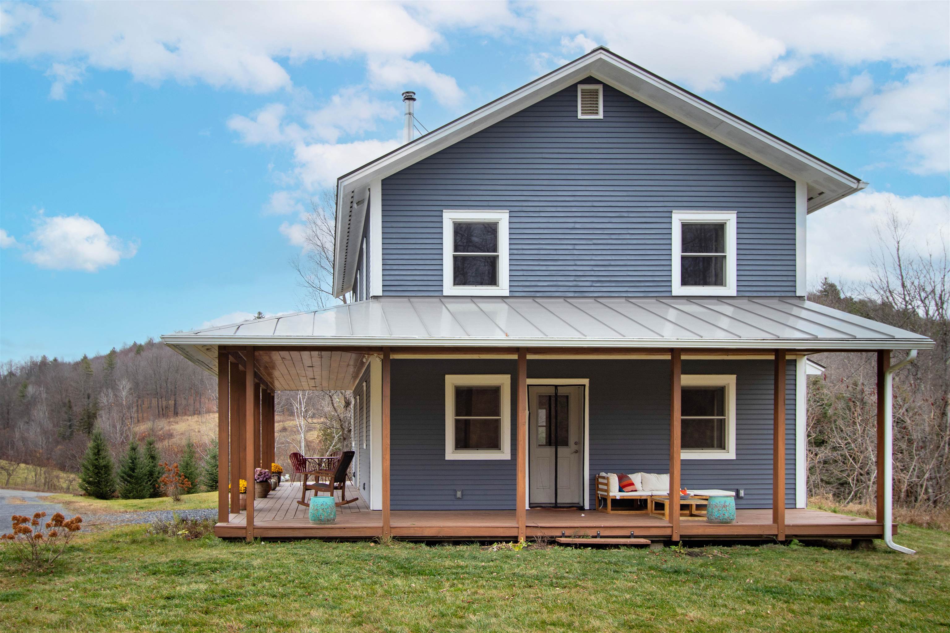
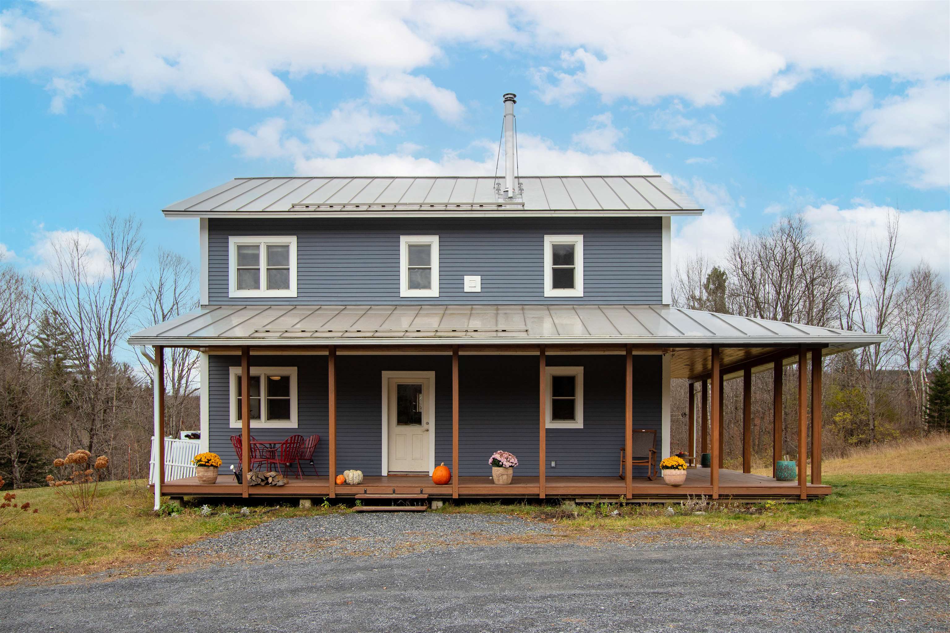
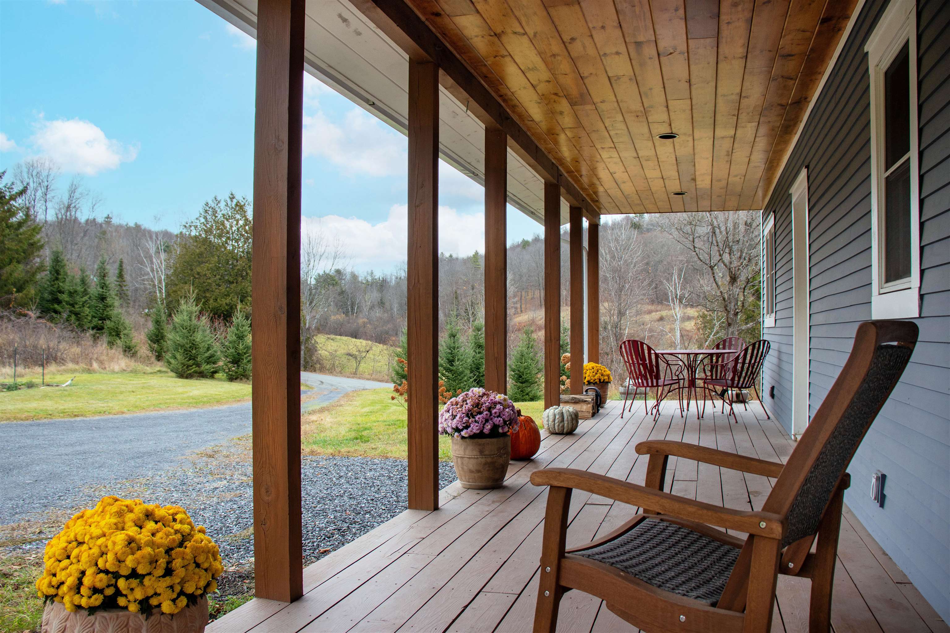
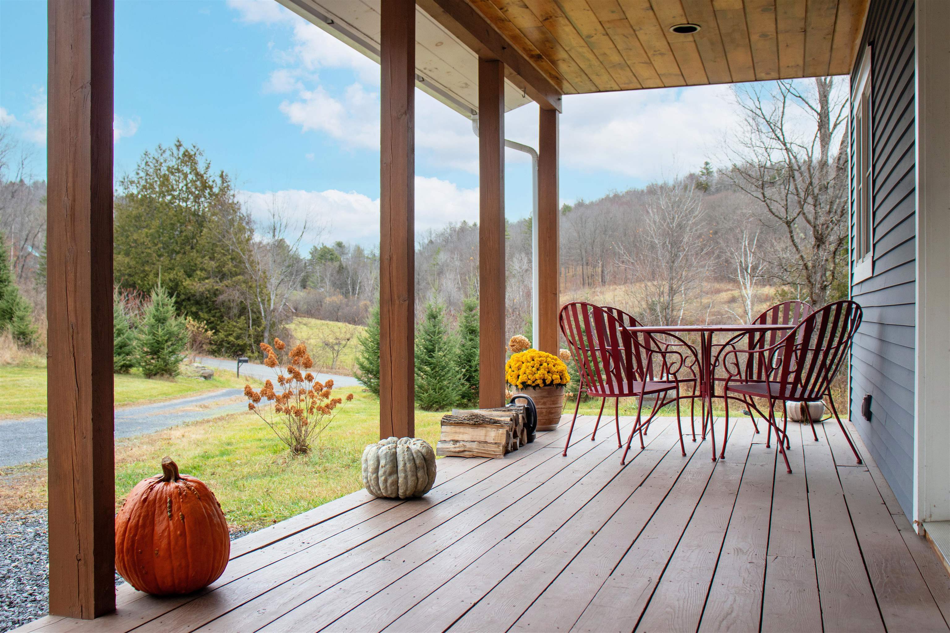
General Property Information
- Property Status:
- Active Under Contract
- Price:
- $399, 000
- Assessed:
- $0
- Assessed Year:
- County:
- VT-Orange
- Acres:
- 1.90
- Property Type:
- Single Family
- Year Built:
- 2017
- Agency/Brokerage:
- Katy Rossell
Tim Scott Real Estate - Bedrooms:
- 3
- Total Baths:
- 2
- Sq. Ft. (Total):
- 1536
- Tax Year:
- 2025
- Taxes:
- $5, 302
- Association Fees:
Built in 2017 with thoughtful design and modern efficiency, this Williamstown home is a cool blend of modern meets Vermont charm. A welcoming wrap-around porch sets the tone, offering a spot to relax and take in the peaceful surroundings. Inside, the open layout is filled with natural light, warm wood accents, and exposed timber framing that gives the space its inviting feel. The kitchen features a central island with a stove, plenty of counter space, and windows overlooking the yard, and adjacent to a bright dining area. The living room is equally special with built-in shelving and beautifully finished limewash walls that add subtle texture and character. A cozy, high efficiency soapstone wood stove anchors the entryway, and a half bath completes the main level. Upstairs you’ll find three lovely bedrooms, a full bath, and convenient second-floor laundry. Built with energy efficiency in mind, the home features double-studded walls, a heat pump and Rinnai heater for year-round comfort. Outside, enjoy a yard featuring stone walls, flowering fruit trees, perennial gardens, and evergreens that offer year round privacy from the road. You’ll also find a handy shed and plenty of space for vegetable plots and play. Set in Williamstown, just a short drive from Barre and Montpelier and highly accessible to I-89, you’re under an hour to both Lebanon and Burlington, and proximal to New England skiing, mountain bike, and hiking destinations.
Interior Features
- # Of Stories:
- 2
- Sq. Ft. (Total):
- 1536
- Sq. Ft. (Above Ground):
- 1536
- Sq. Ft. (Below Ground):
- 0
- Sq. Ft. Unfinished:
- 0
- Rooms:
- 5
- Bedrooms:
- 3
- Baths:
- 2
- Interior Desc:
- Appliances Included:
- Flooring:
- Heating Cooling Fuel:
- Water Heater:
- Basement Desc:
- Crawl Space
Exterior Features
- Style of Residence:
- Colonial
- House Color:
- Time Share:
- No
- Resort:
- Exterior Desc:
- Exterior Details:
- Covered Porch
- Amenities/Services:
- Land Desc.:
- Corner, Country Setting, Landscaped
- Suitable Land Usage:
- Roof Desc.:
- Standing Seam
- Driveway Desc.:
- Gravel
- Foundation Desc.:
- Slab w/ Frost Wall
- Sewer Desc.:
- Septic
- Garage/Parking:
- No
- Garage Spaces:
- 0
- Road Frontage:
- 0
Other Information
- List Date:
- 2025-11-06
- Last Updated:


