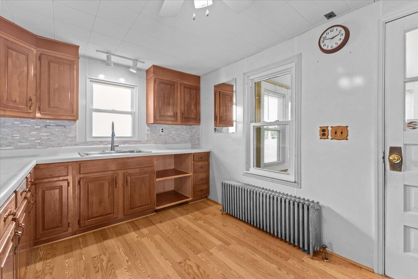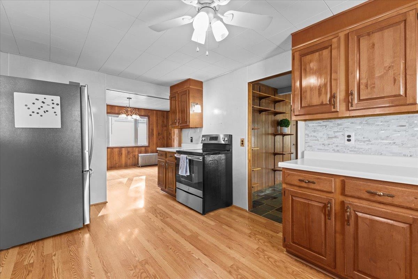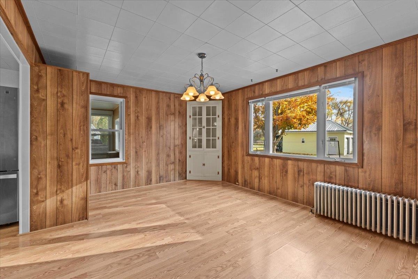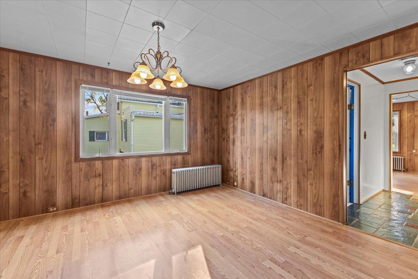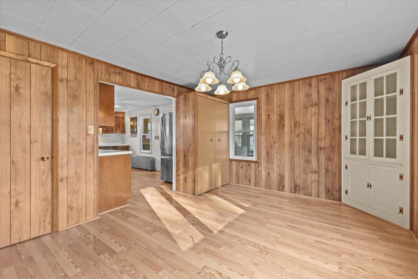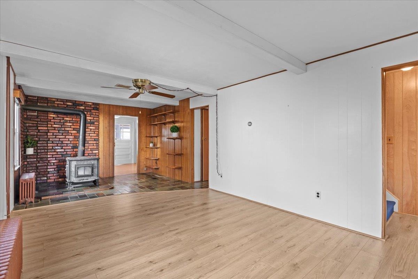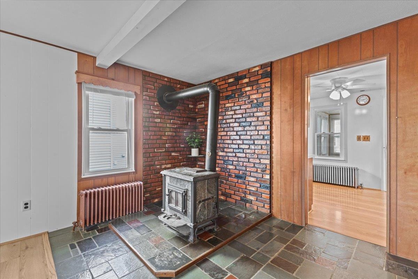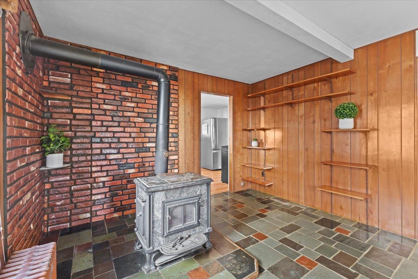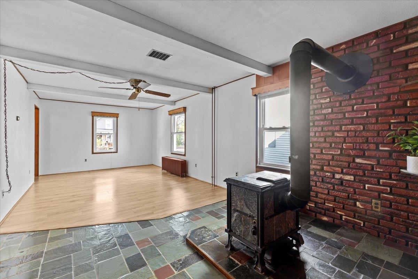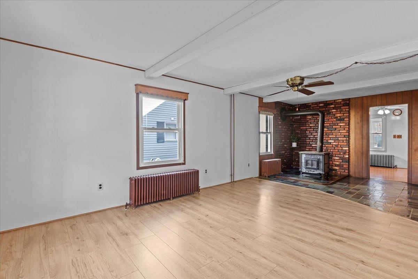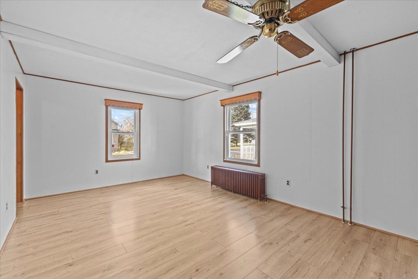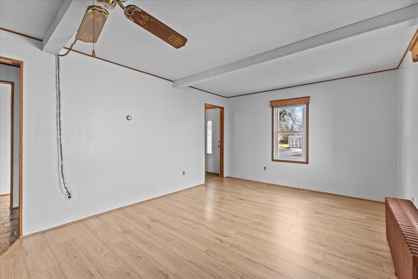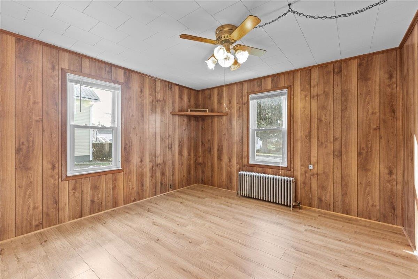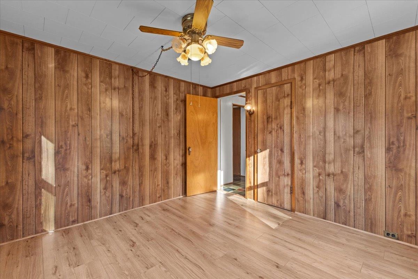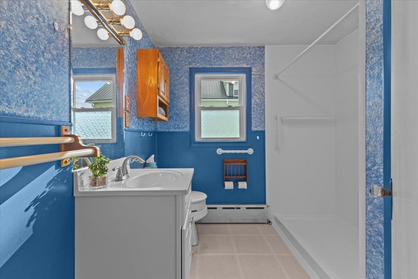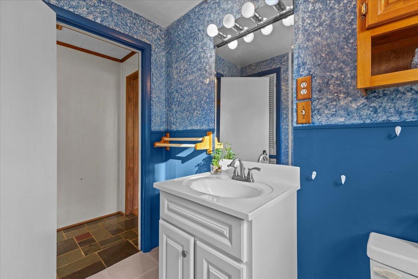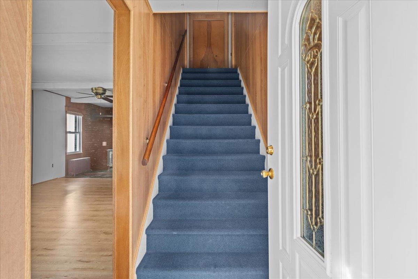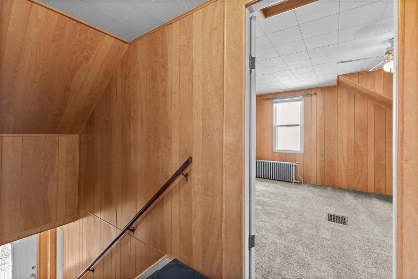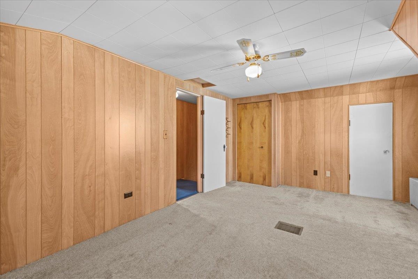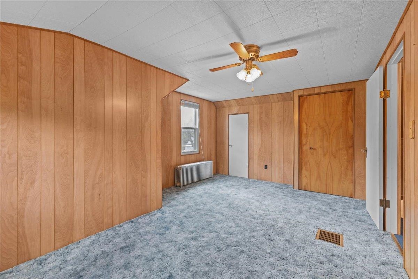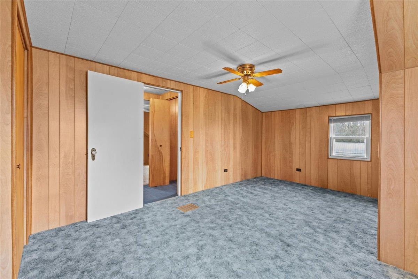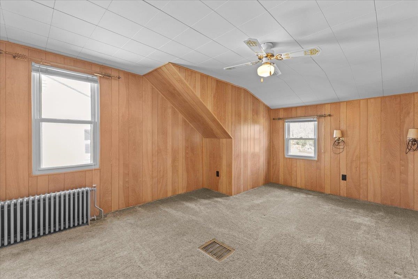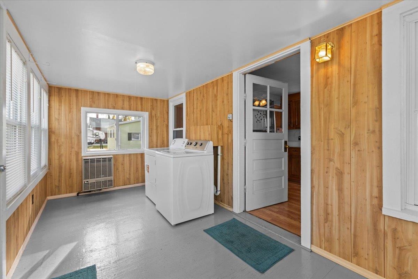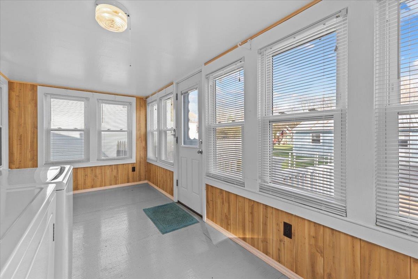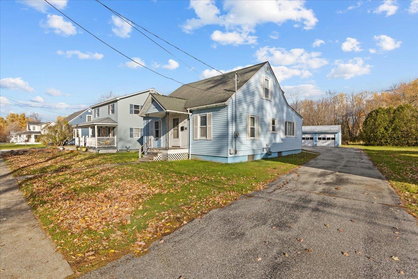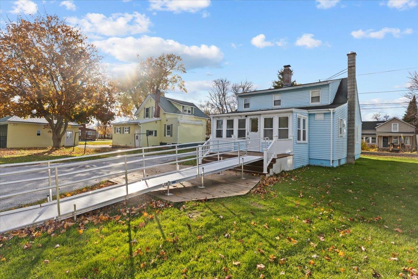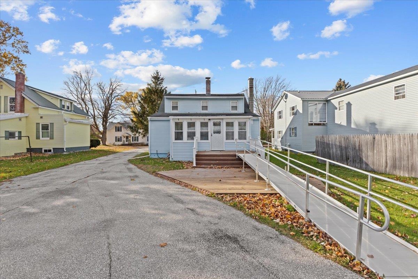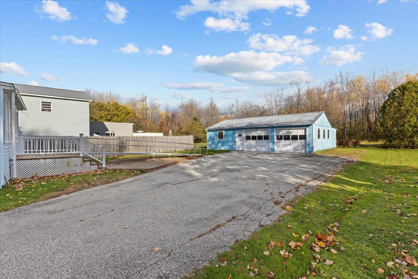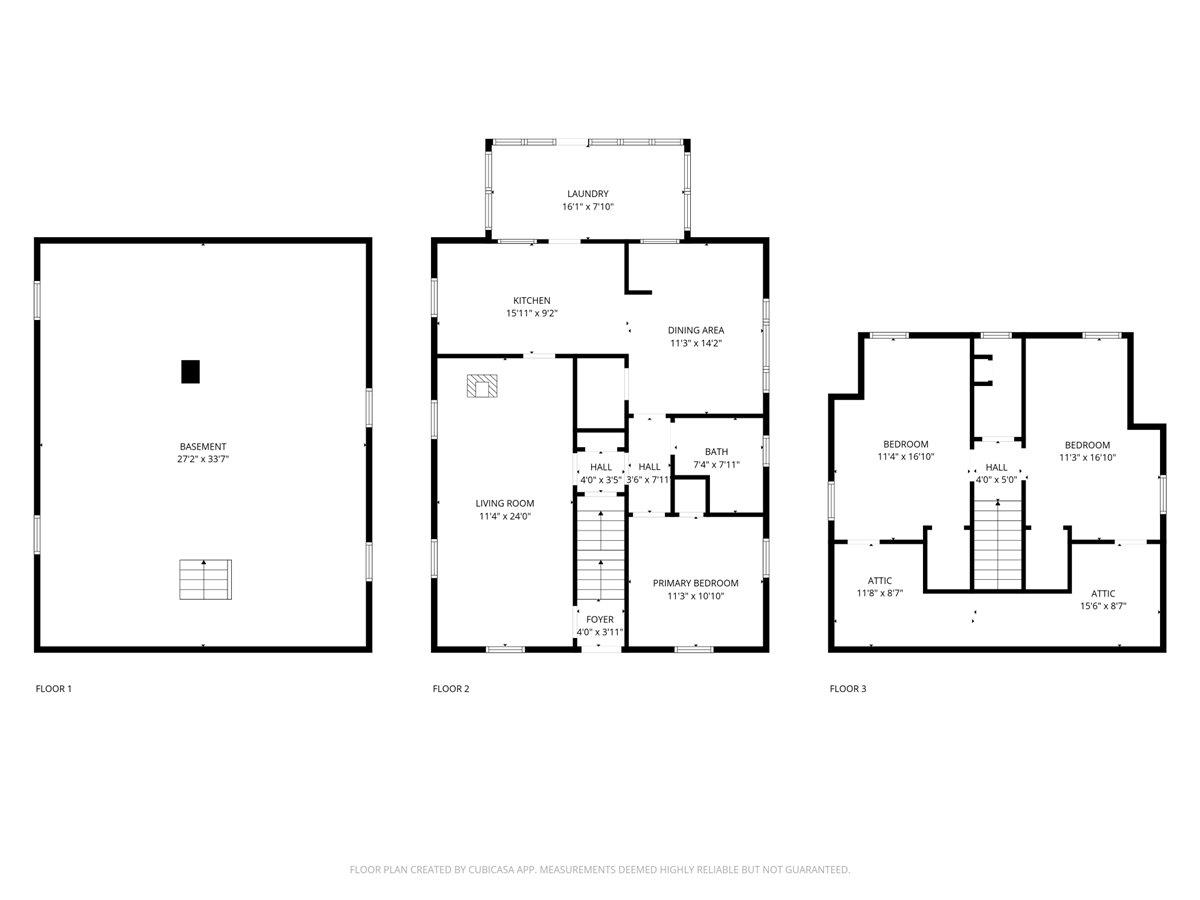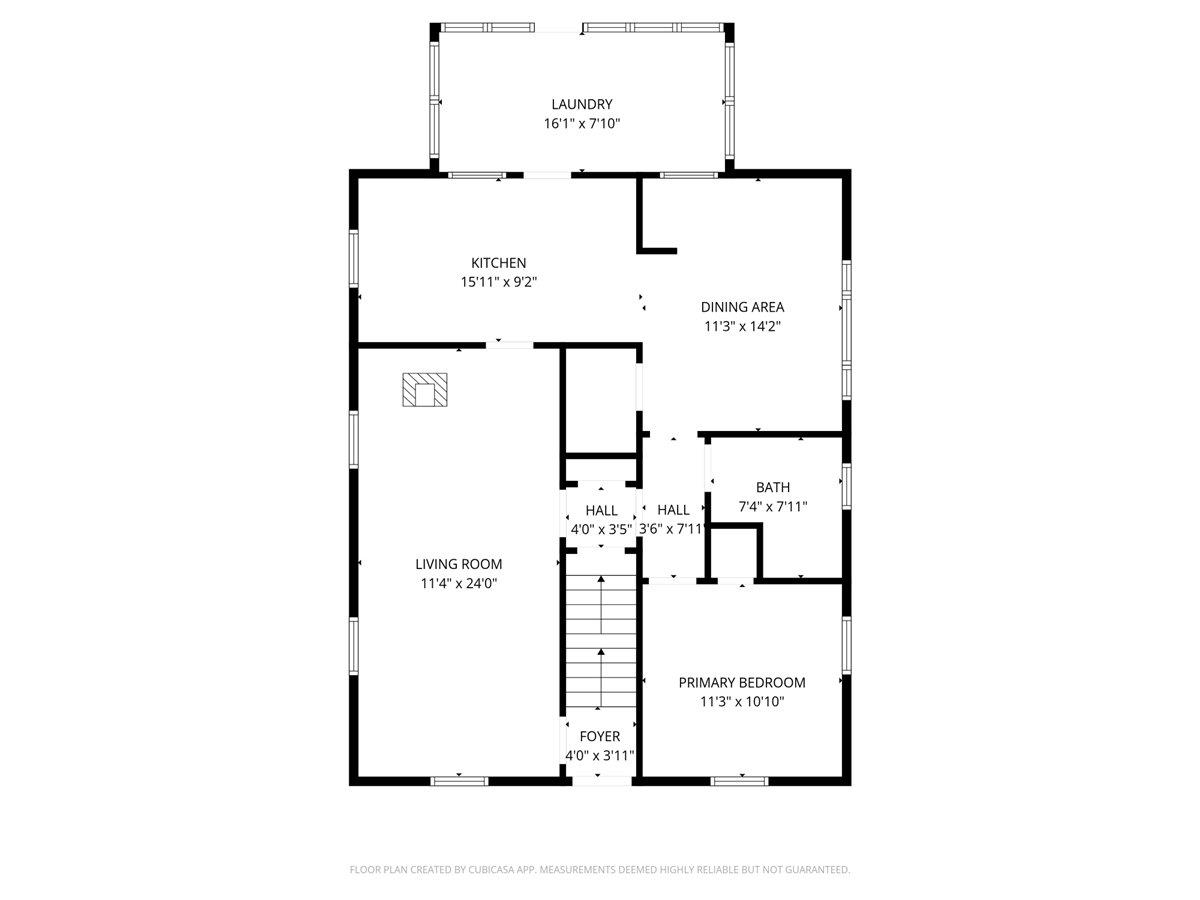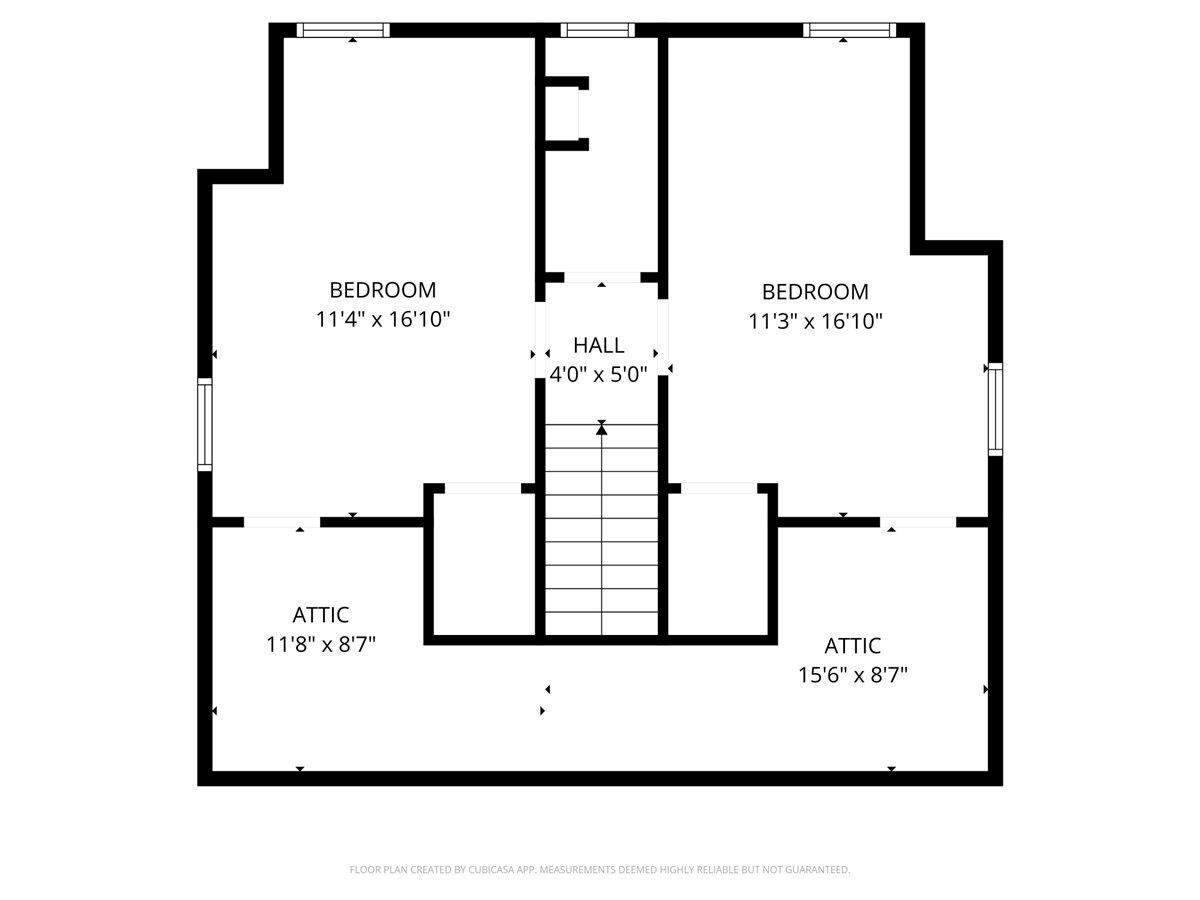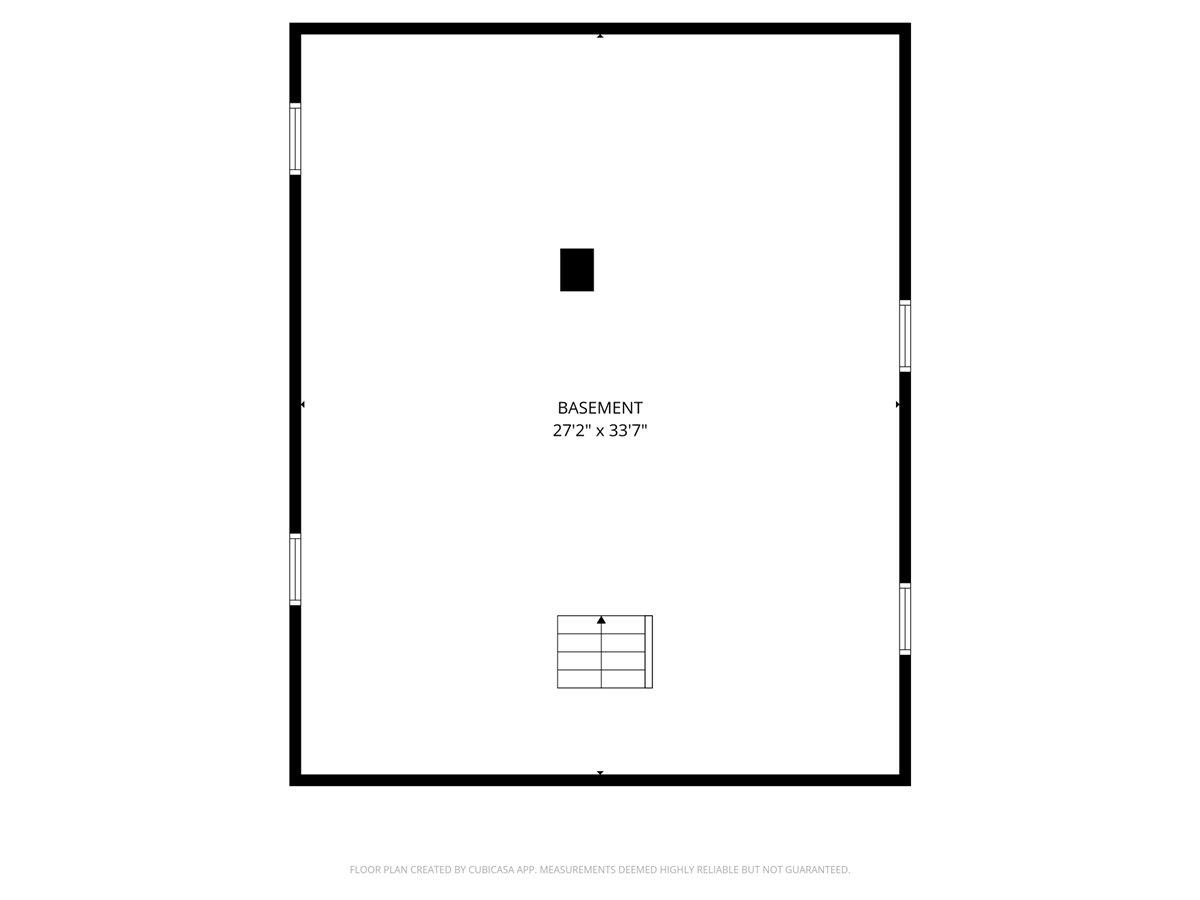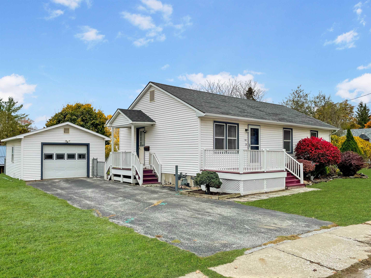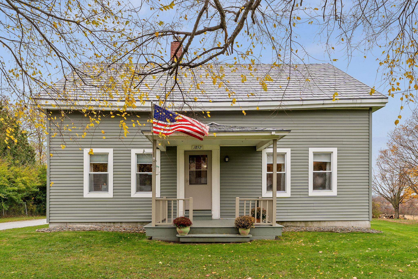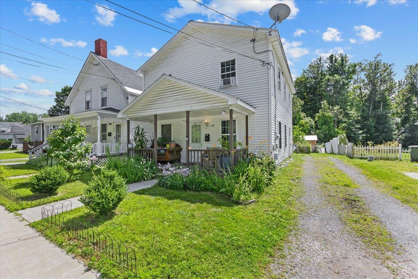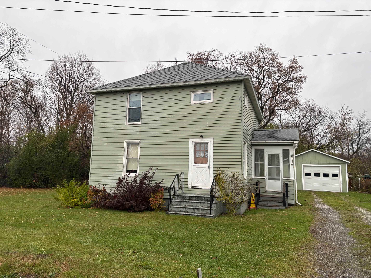1 of 38
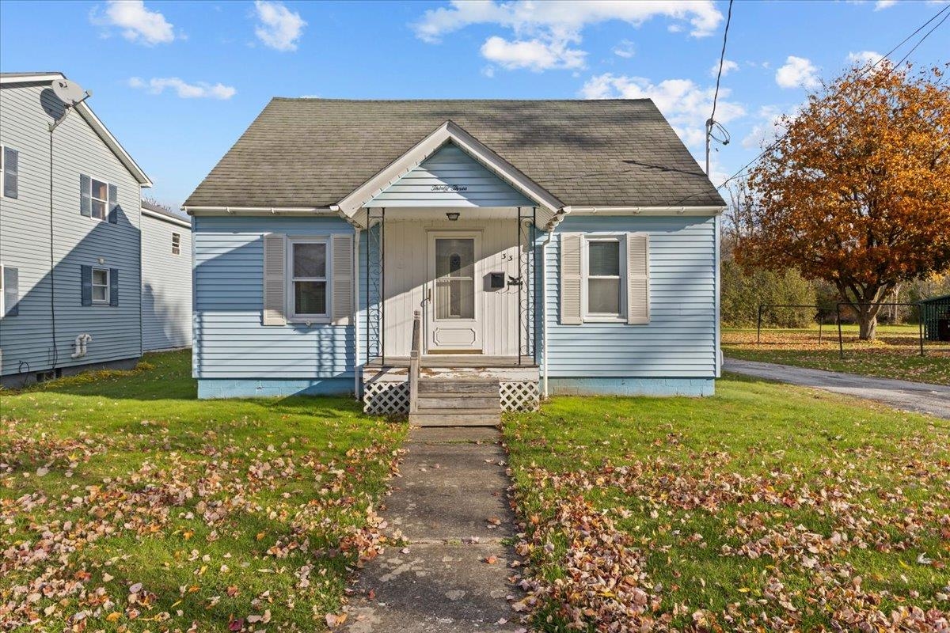
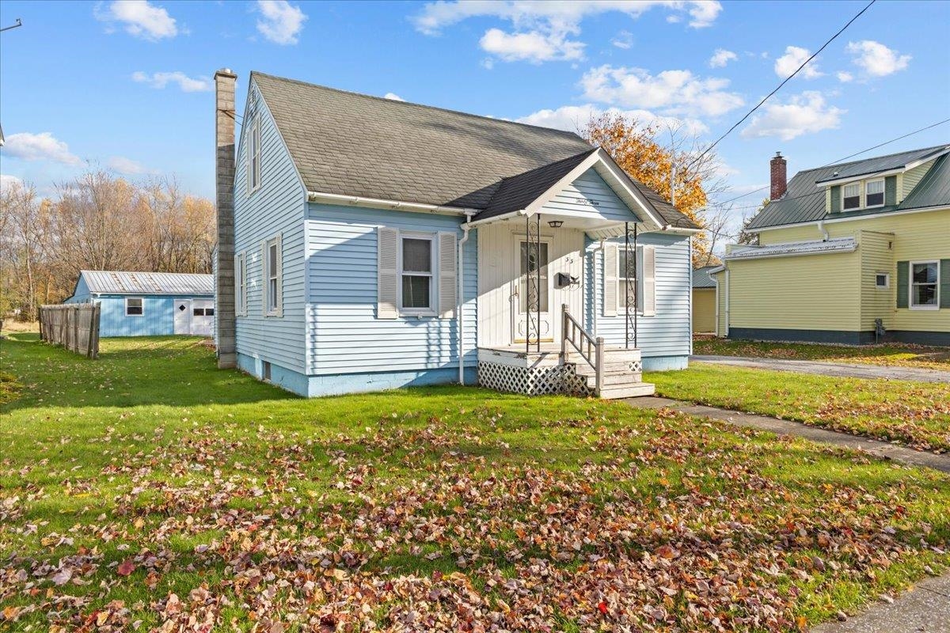
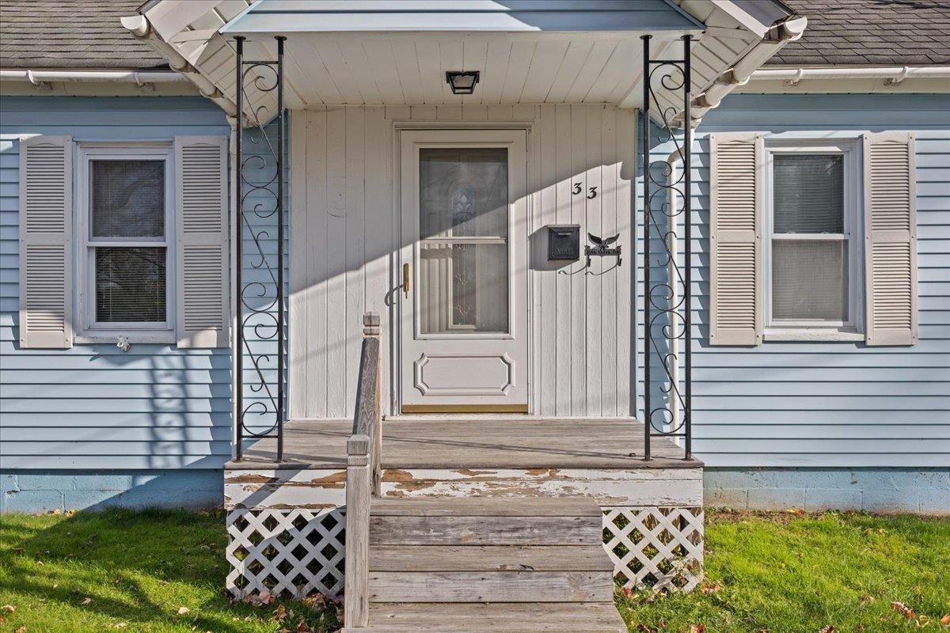
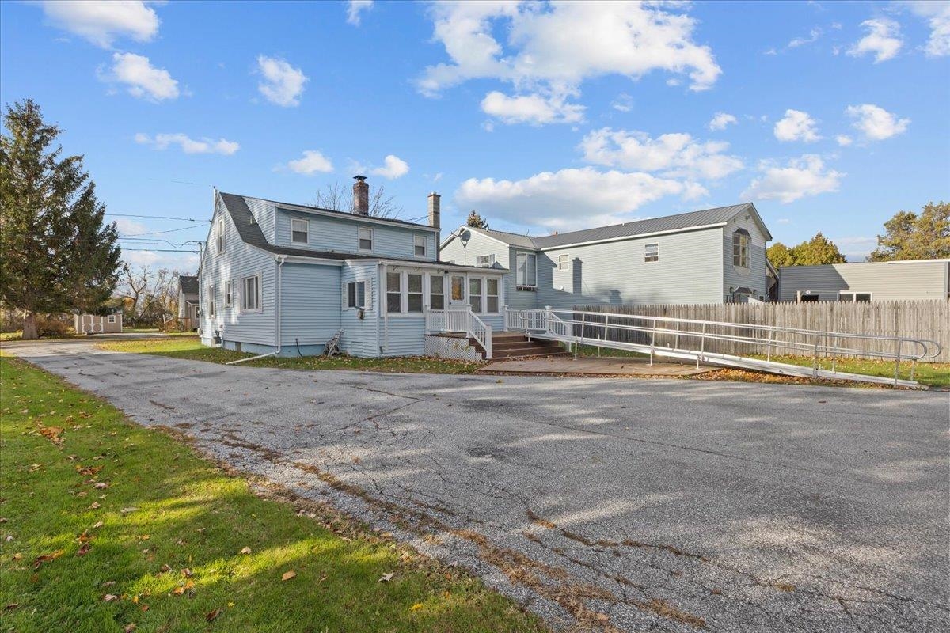
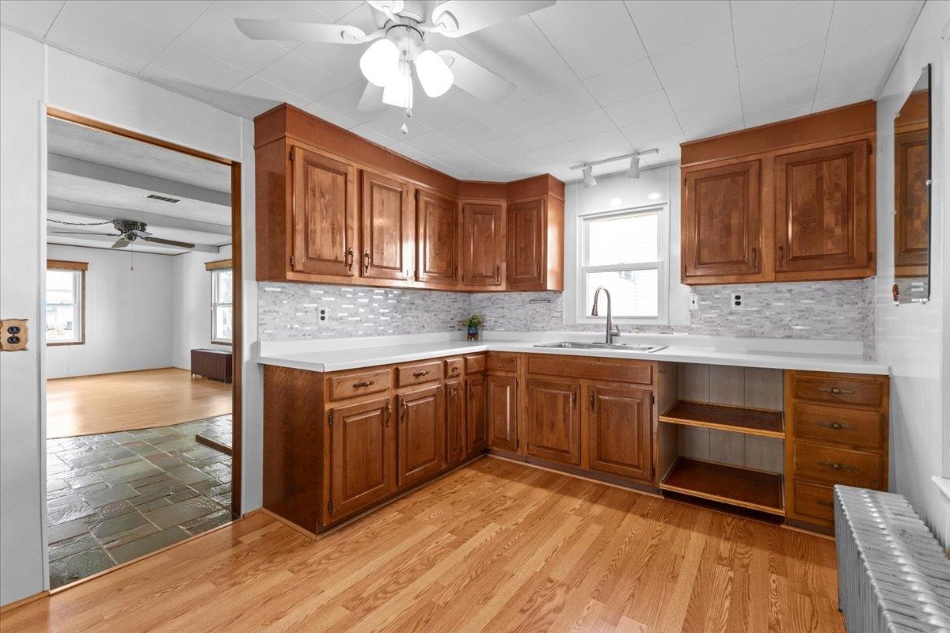
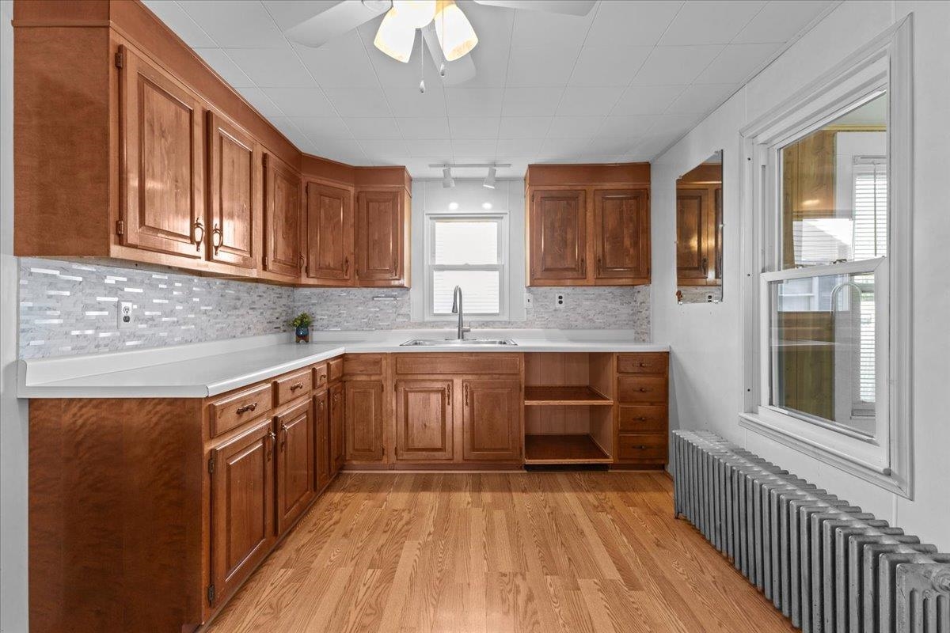
General Property Information
- Property Status:
- Active
- Price:
- $319, 000
- Assessed:
- $0
- Assessed Year:
- County:
- VT-Franklin
- Acres:
- 0.80
- Property Type:
- Single Family
- Year Built:
- 1947
- Agency/Brokerage:
- Breanna Dupuis
RE/MAX North Professionals - Bedrooms:
- 3
- Total Baths:
- 1
- Sq. Ft. (Total):
- 1508
- Tax Year:
- 2025
- Taxes:
- $6, 488
- Association Fees:
Welcome home to this adorable, well-maintained Cape-style residence, perfectly situated on a large city lot in the heart of St. Albans. With plenty of space for gardening, play, or outdoor entertaining, this property offers the ideal blend of comfort and convenience. Inside, you’ll find a bright and inviting layout filled with natural light and an abundance of windows. The spacious kitchen features updated appliances and plenty of room for cooking and gathering, while the separate dining area provides the perfect spot for family meals or hosting guests. A first-floor bedroom offers flexibility and easy living, with two additional bedrooms upstairs. The heated sunroom at the back of the home creates a cozy retreat for year-round enjoyment. Outside, the oversized two-car garage includes extra workshop and storage space—perfect for hobbies, tools, and gear. Located just minutes from downtown St. Albans and I-89, this charming home combines small-city convenience with classic Vermont warmth and character.
Interior Features
- # Of Stories:
- 1.5
- Sq. Ft. (Total):
- 1508
- Sq. Ft. (Above Ground):
- 1508
- Sq. Ft. (Below Ground):
- 0
- Sq. Ft. Unfinished:
- 980
- Rooms:
- 6
- Bedrooms:
- 3
- Baths:
- 1
- Interior Desc:
- Appliances Included:
- Dryer, Refrigerator, Washer, Electric Stove
- Flooring:
- Carpet, Laminate, Tile
- Heating Cooling Fuel:
- Water Heater:
- Basement Desc:
- Unfinished
Exterior Features
- Style of Residence:
- Cape
- House Color:
- Blue
- Time Share:
- No
- Resort:
- Exterior Desc:
- Exterior Details:
- Deck, Garden Space, Outbuilding
- Amenities/Services:
- Land Desc.:
- City Lot, Level
- Suitable Land Usage:
- Roof Desc.:
- Shingle
- Driveway Desc.:
- Paved
- Foundation Desc.:
- Block, Concrete
- Sewer Desc.:
- Public
- Garage/Parking:
- Yes
- Garage Spaces:
- 2
- Road Frontage:
- 0
Other Information
- List Date:
- 2025-11-06
- Last Updated:


