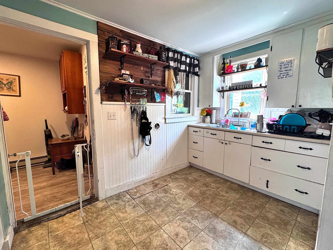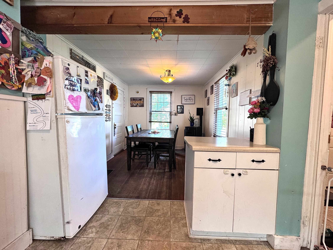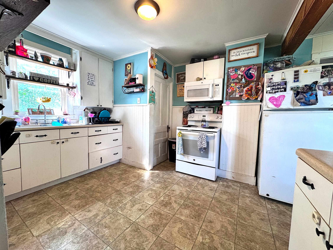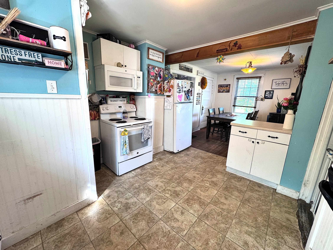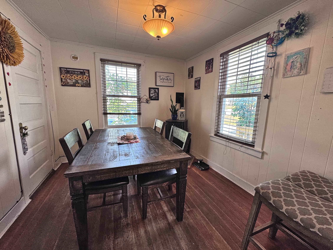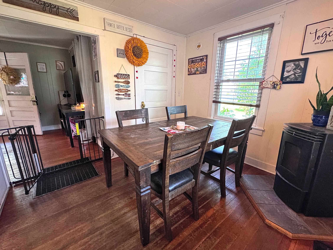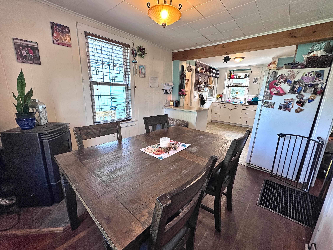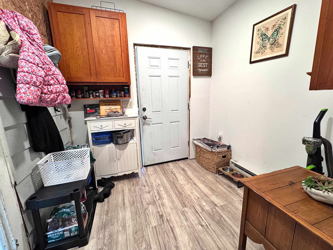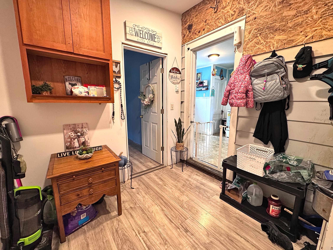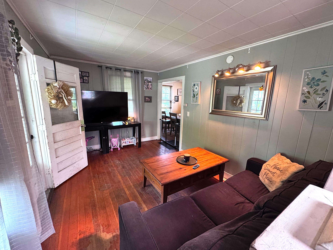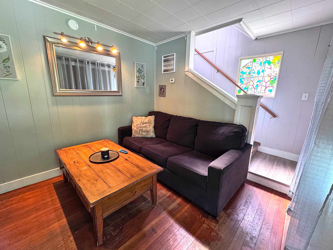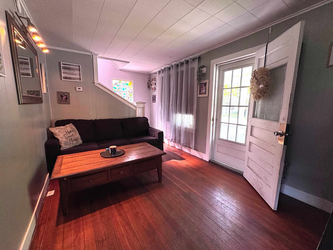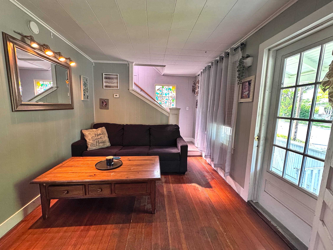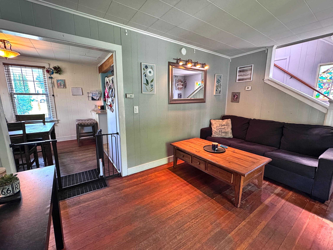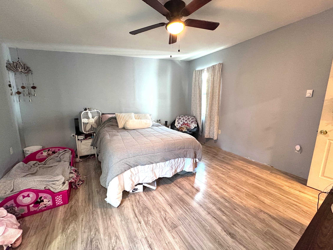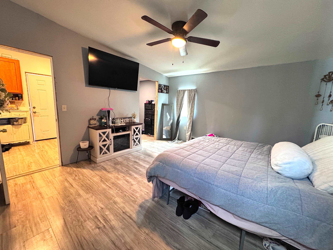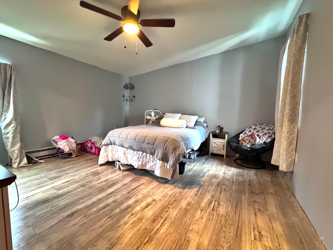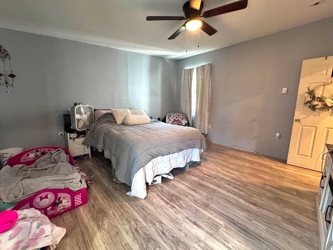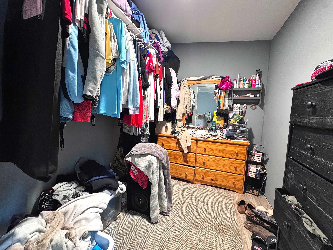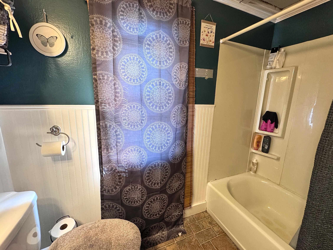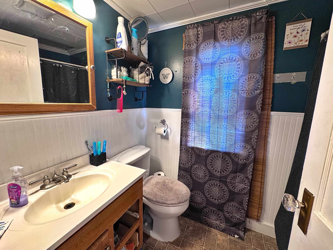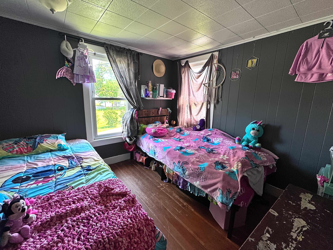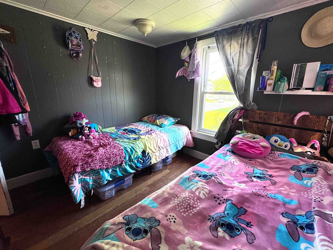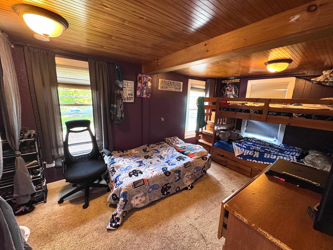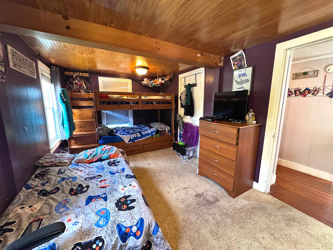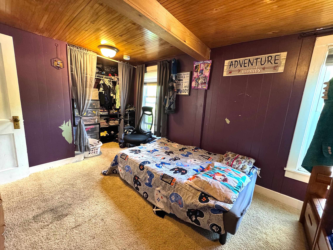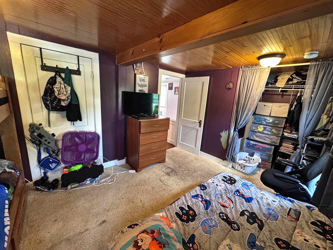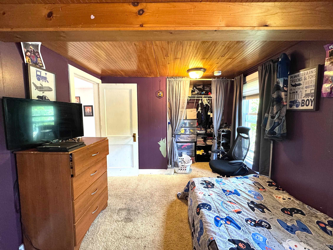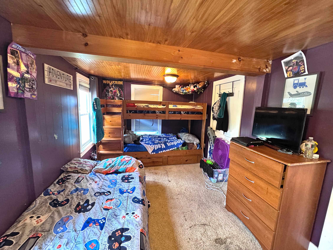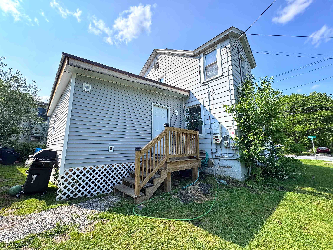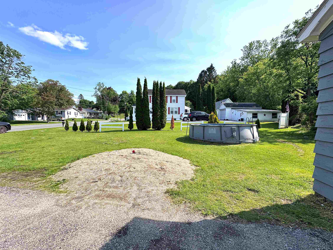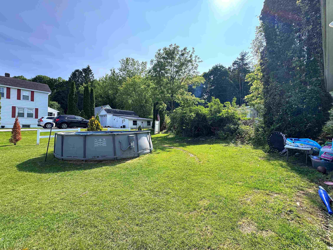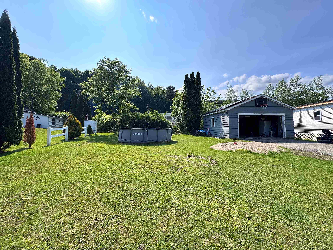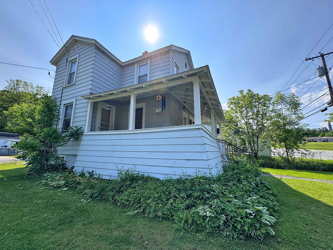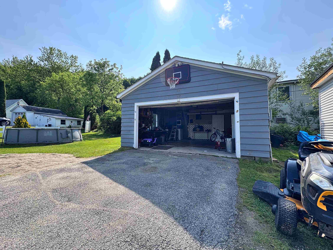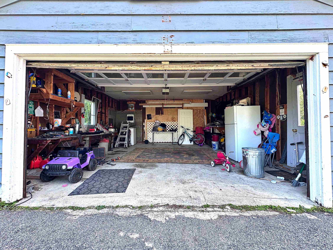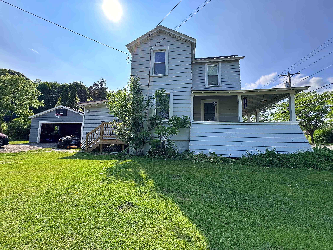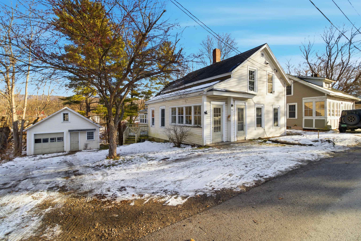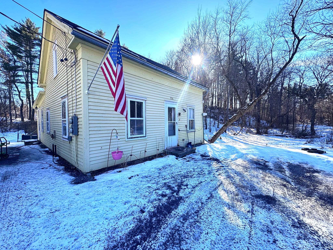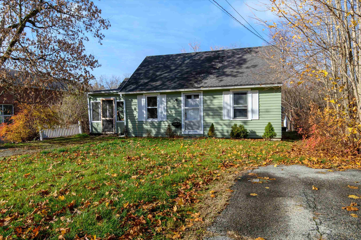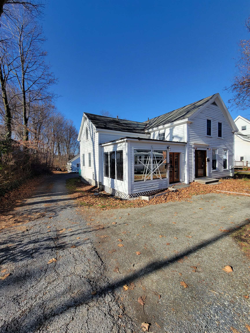1 of 50
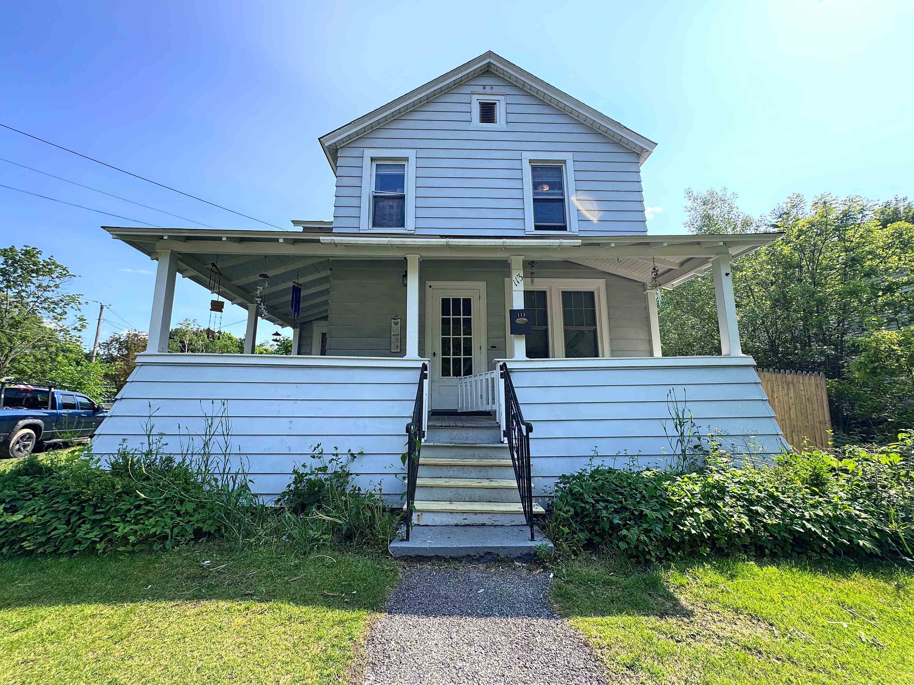
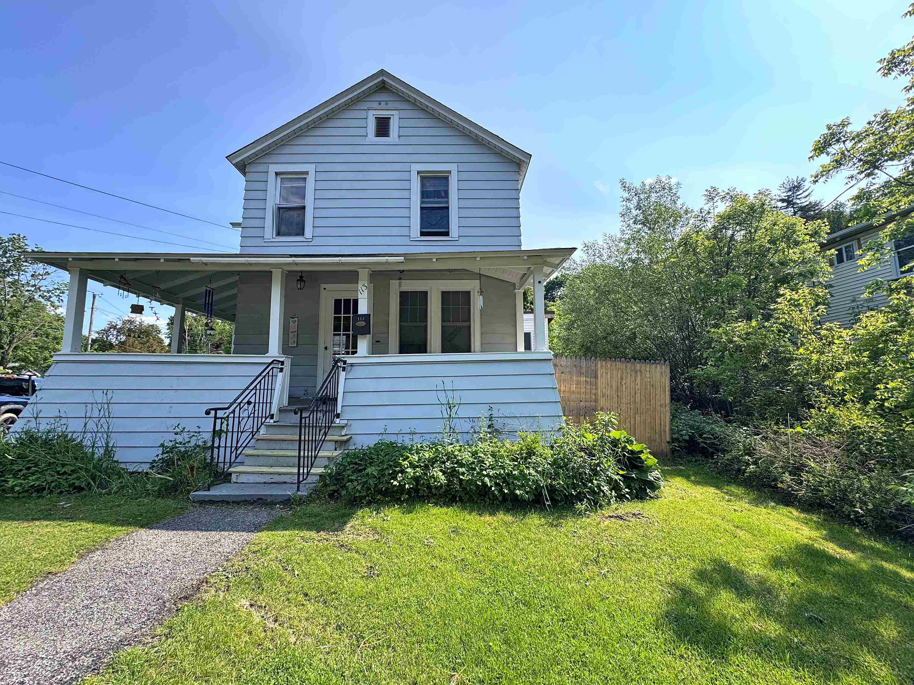
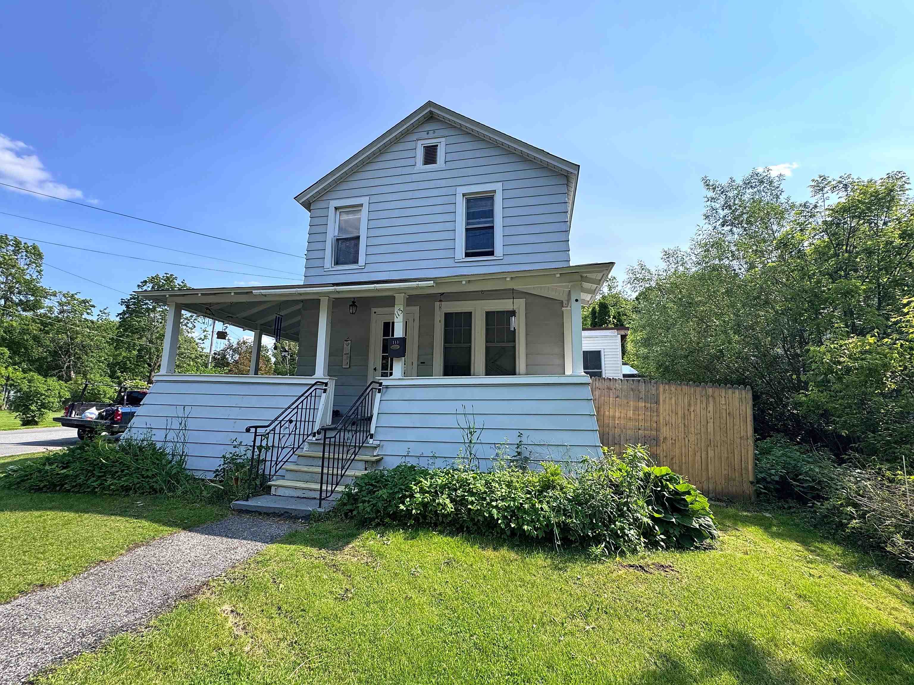
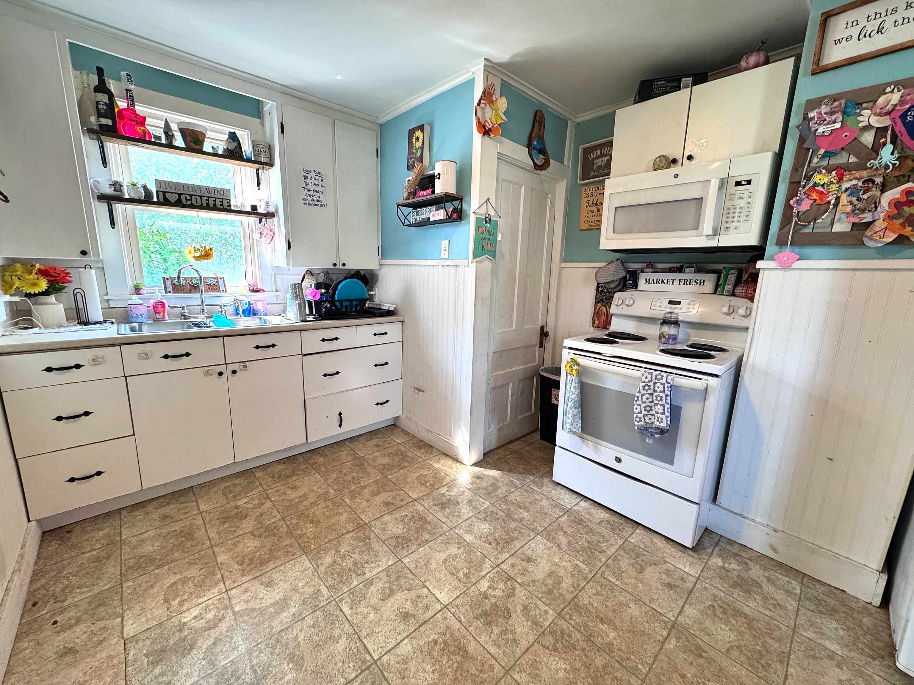
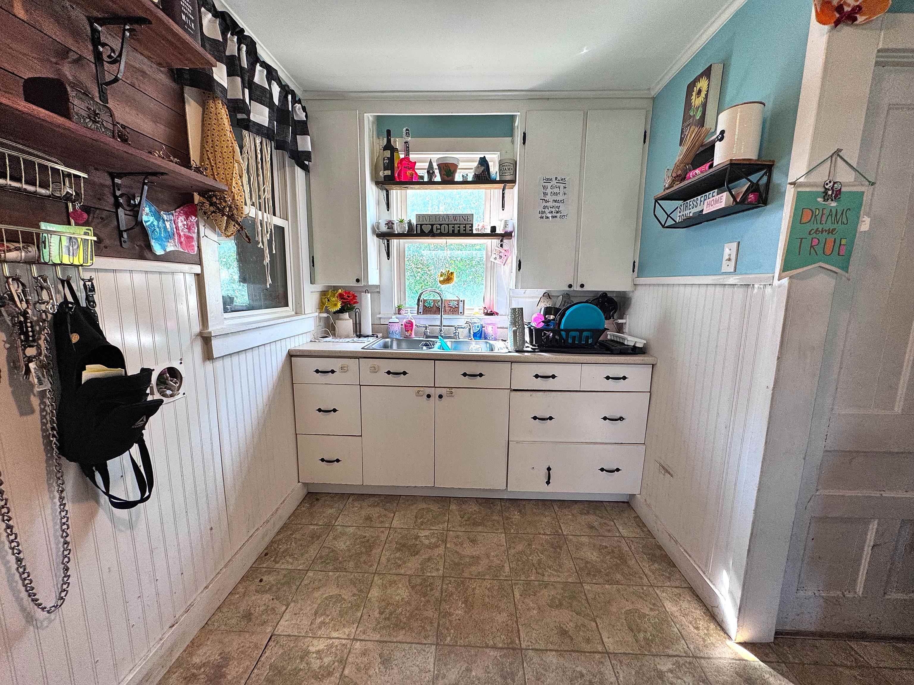
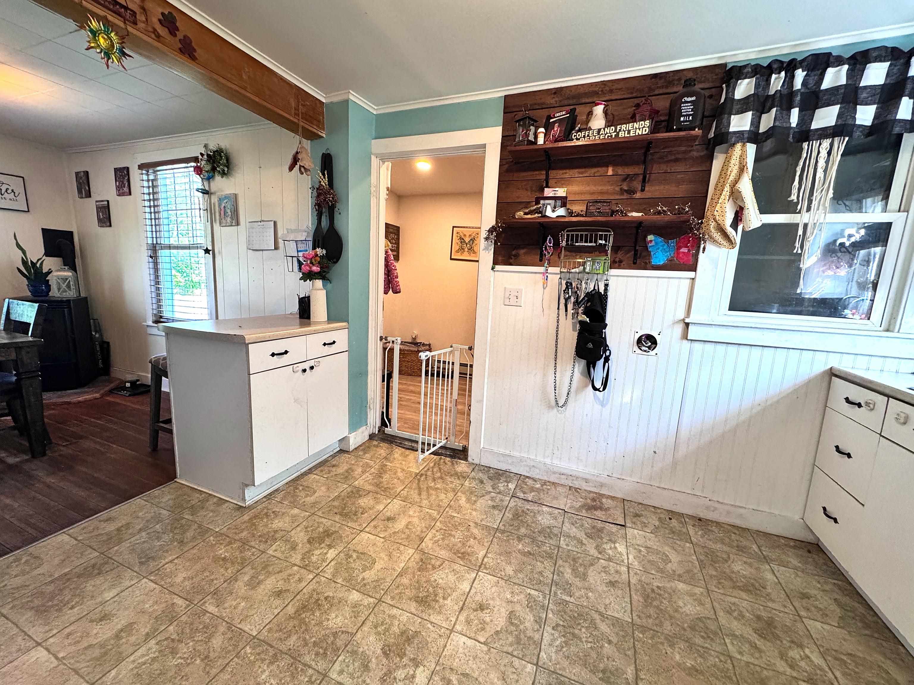
General Property Information
- Property Status:
- Active
- Price:
- $230, 000
- Assessed:
- $0
- Assessed Year:
- County:
- VT-Bennington
- Acres:
- 0.19
- Property Type:
- Single Family
- Year Built:
- 1924
- Agency/Brokerage:
- Lindsey Martin
Maple Leaf Realty - Bedrooms:
- 3
- Total Baths:
- 1
- Sq. Ft. (Total):
- 1092
- Tax Year:
- 2025
- Taxes:
- $2, 502
- Association Fees:
Charming downtown family home with modern upgrades. This beautifully updated 3-bedroom home is perfectly situated on a desirable corner lot in the heart of downtown. Thoughtfully designed for both comfort and convenience, with a recent addition of a first-floor primary bedroom and new mudroom back entrance. Step inside to find gleaming hardwood floors and a warm, inviting layout. The dining area is anchored by a cozy pellet stove, creating the perfect spot for family gatherings. The cozy kitchen flows seamlessly to the dining area and living room. Relax on the covered front porch and enjoy your morning coffee while watching the neighborhood come to life. The property also boasts a large detached garage—perfect for vehicles, hobbies, or extra storage—and solar panels to help keep energy costs low. This home combines the charm of downtown living with smart, modern updates, all on a prime corner lot. Don’t miss your chance to make it yours—schedule your private showing today!
Interior Features
- # Of Stories:
- 2
- Sq. Ft. (Total):
- 1092
- Sq. Ft. (Above Ground):
- 1092
- Sq. Ft. (Below Ground):
- 0
- Sq. Ft. Unfinished:
- 420
- Rooms:
- 7
- Bedrooms:
- 3
- Baths:
- 1
- Interior Desc:
- Dining Area, Laundry Hook-ups, Walk-in Closet
- Appliances Included:
- Electric Range, Refrigerator, Electric Water Heater
- Flooring:
- Carpet, Vinyl, Wood
- Heating Cooling Fuel:
- Water Heater:
- Basement Desc:
- Concrete Floor
Exterior Features
- Style of Residence:
- New Englander
- House Color:
- Gray
- Time Share:
- No
- Resort:
- Exterior Desc:
- Exterior Details:
- Covered Porch
- Amenities/Services:
- Land Desc.:
- Corner, Level, Stream, Trail/Near Trail, In Town, Near Shopping
- Suitable Land Usage:
- Roof Desc.:
- Shingle
- Driveway Desc.:
- Paved
- Foundation Desc.:
- Concrete
- Sewer Desc.:
- Public
- Garage/Parking:
- Yes
- Garage Spaces:
- 2
- Road Frontage:
- 40
Other Information
- List Date:
- 2025-11-06
- Last Updated:


