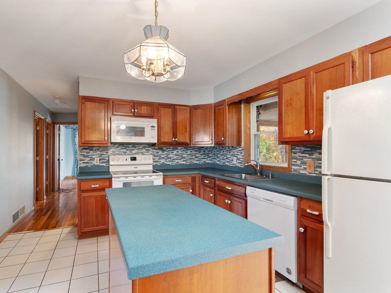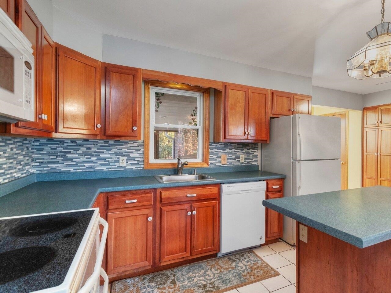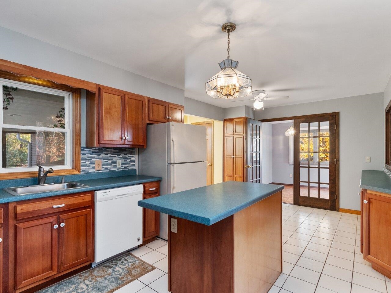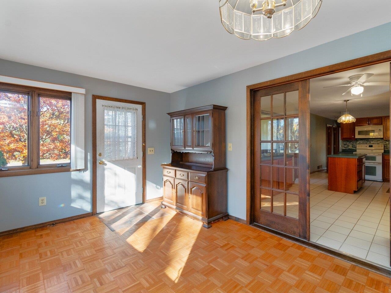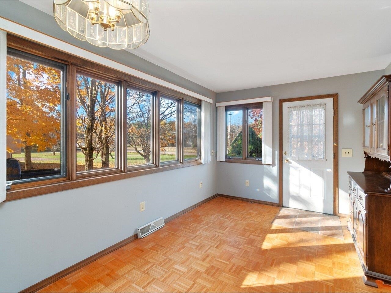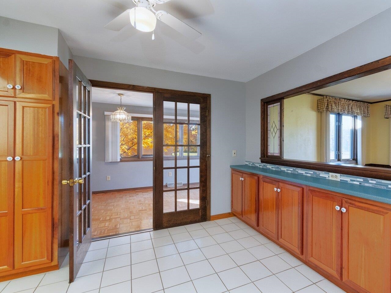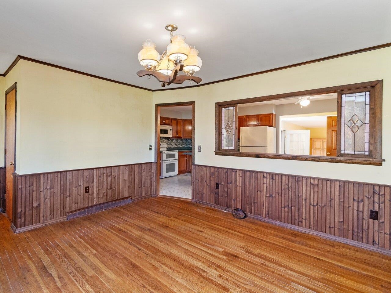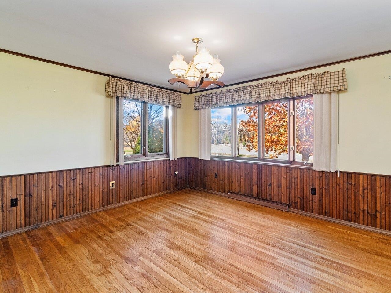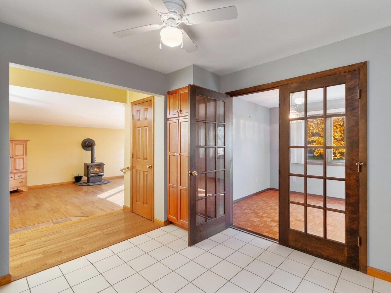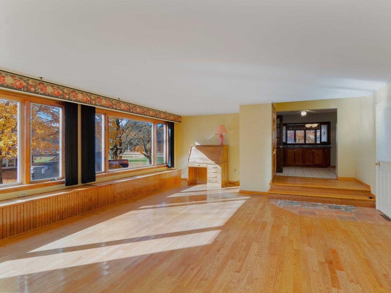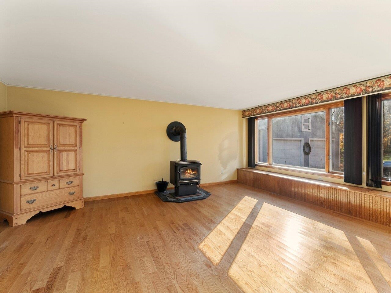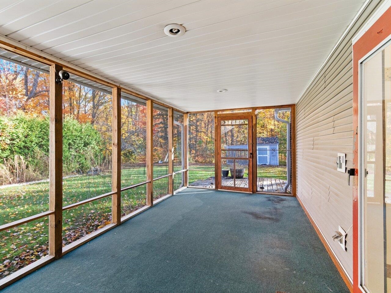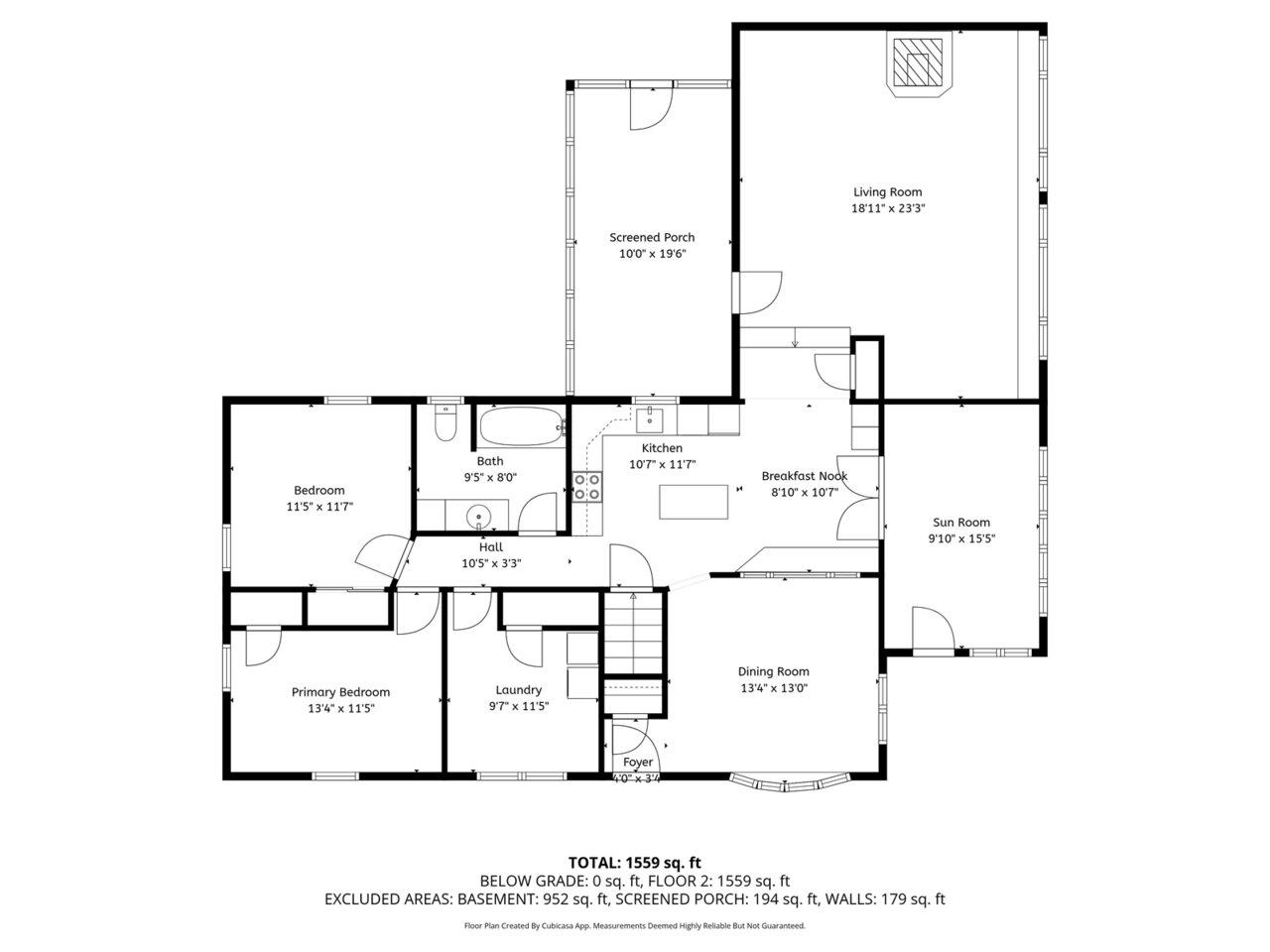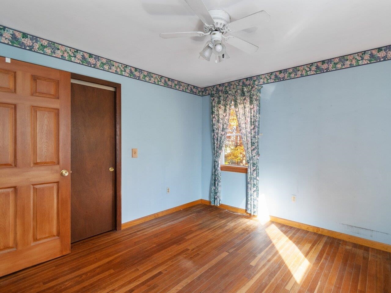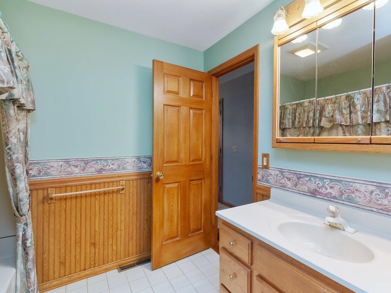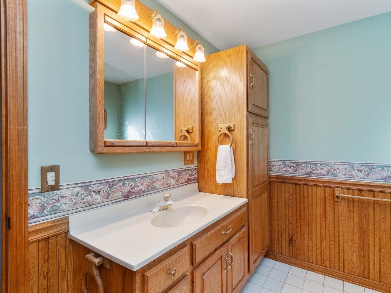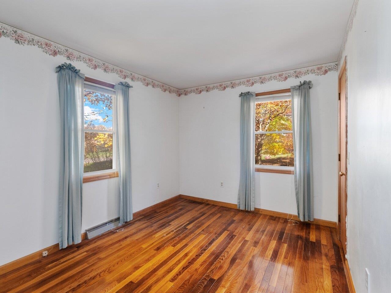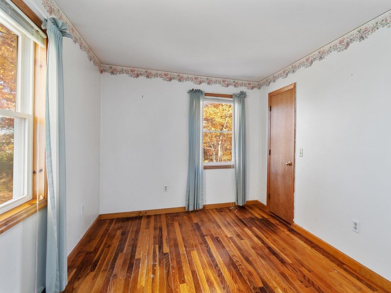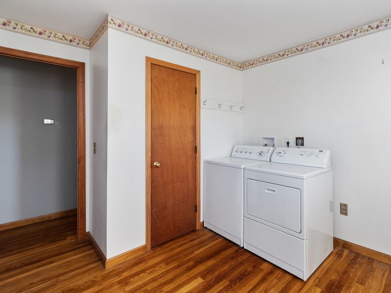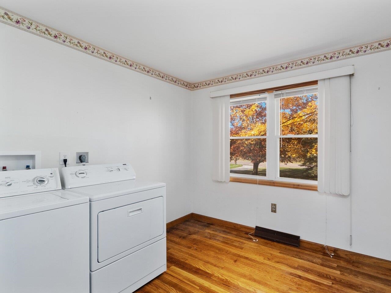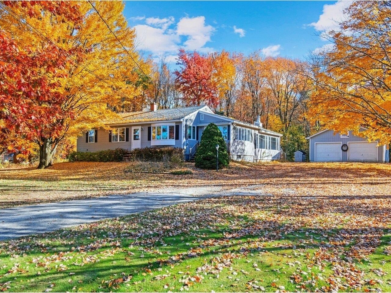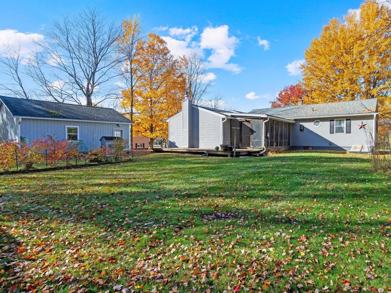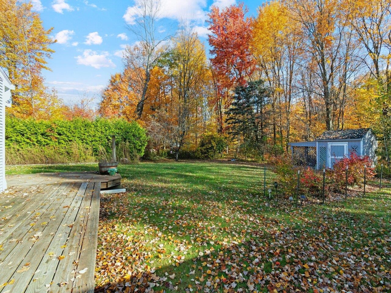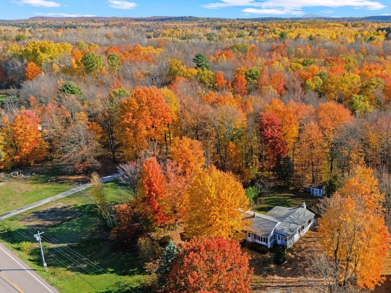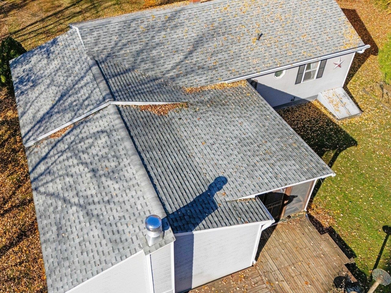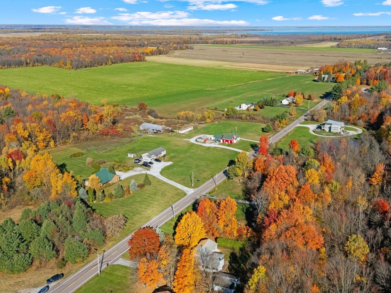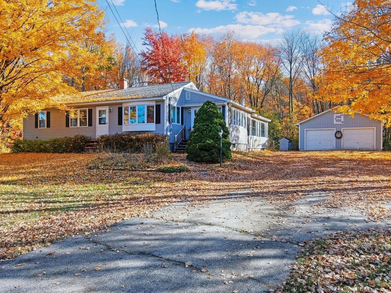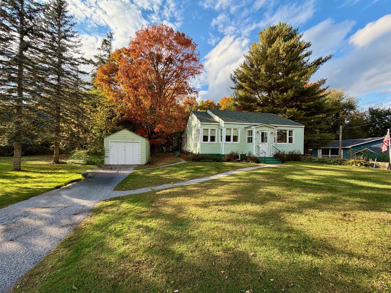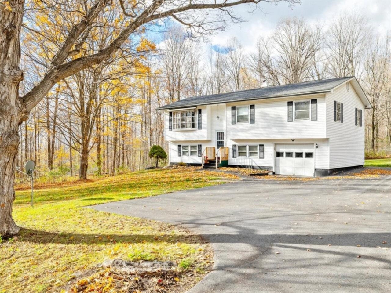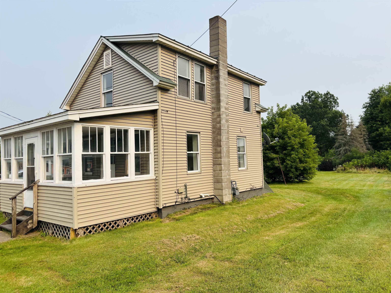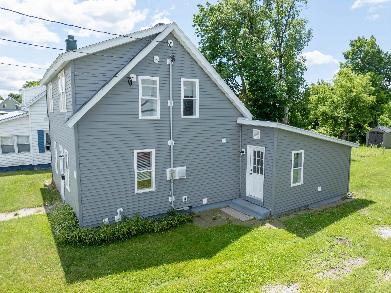1 of 33
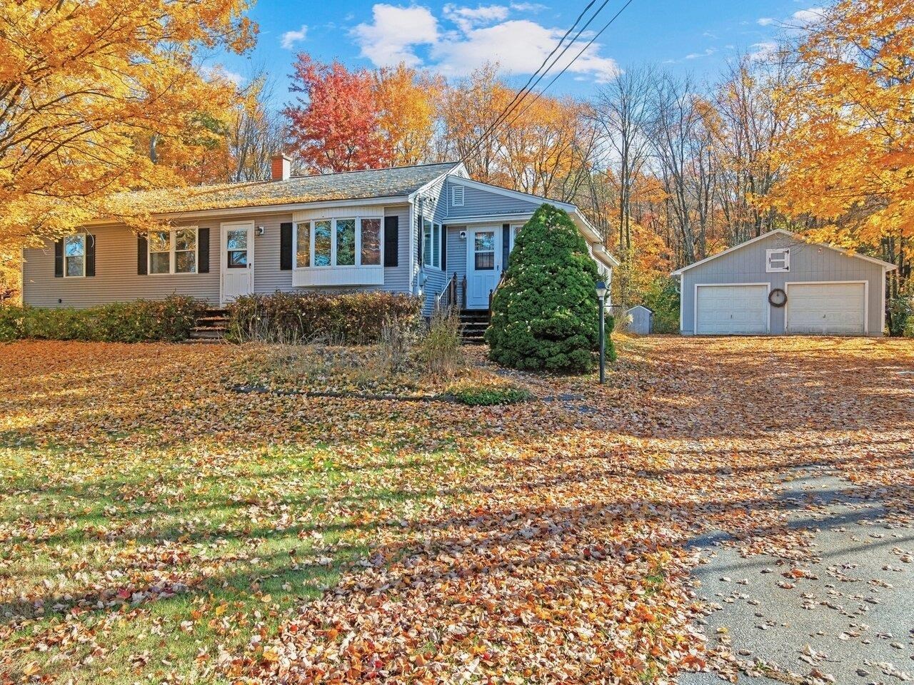
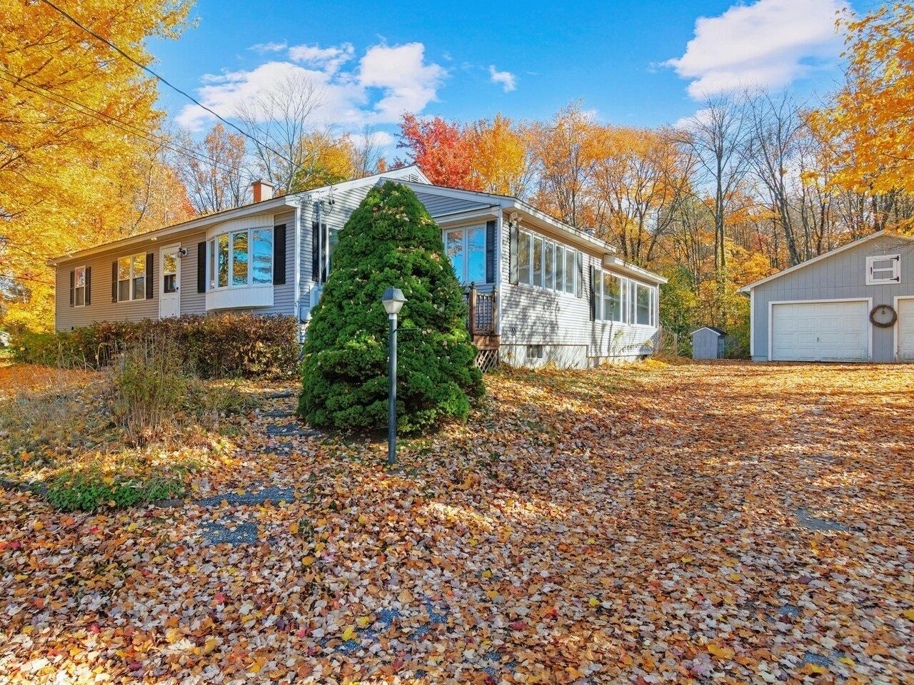
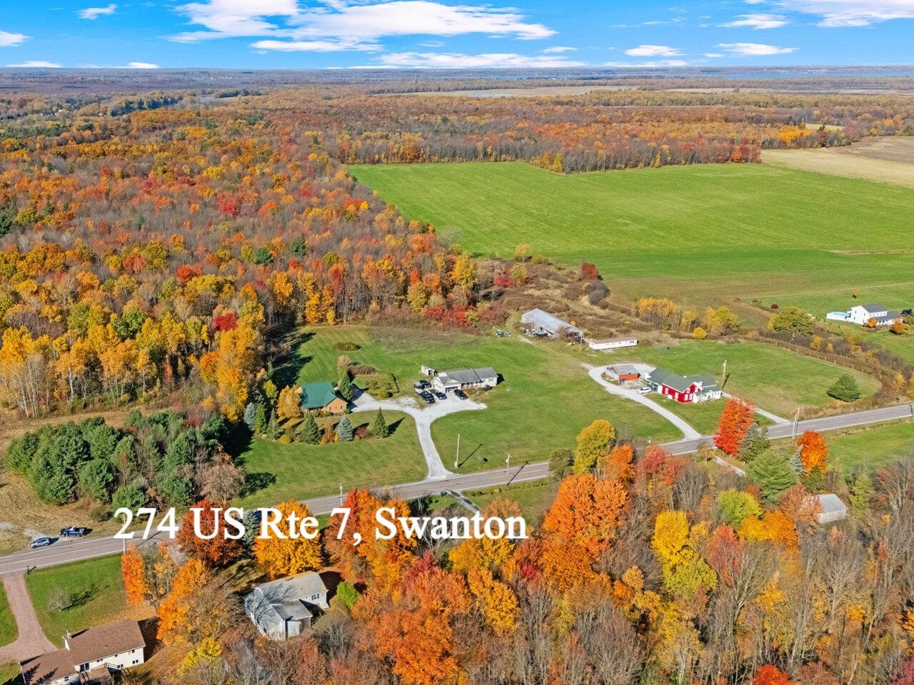
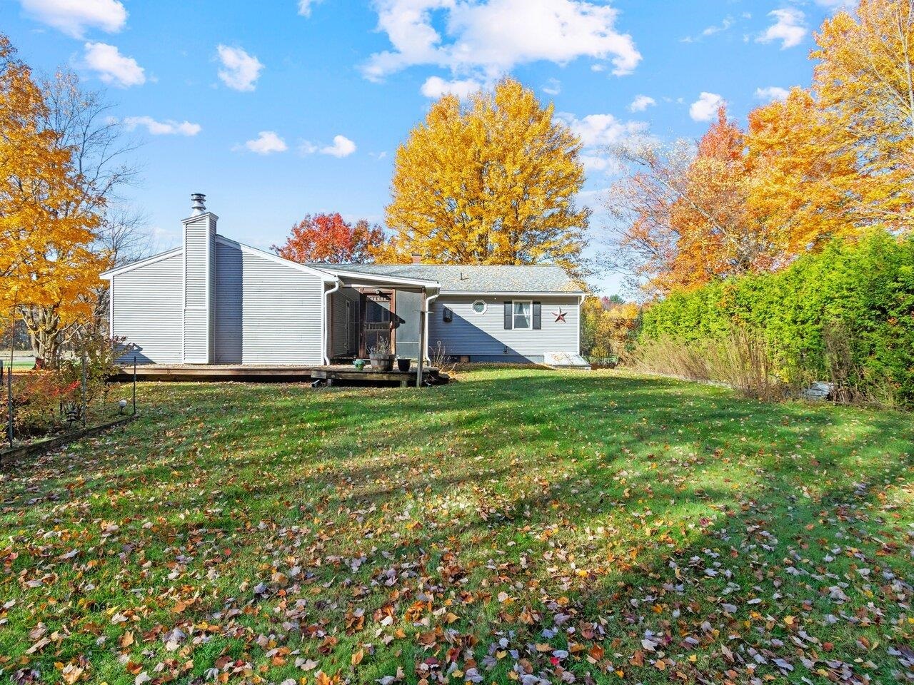
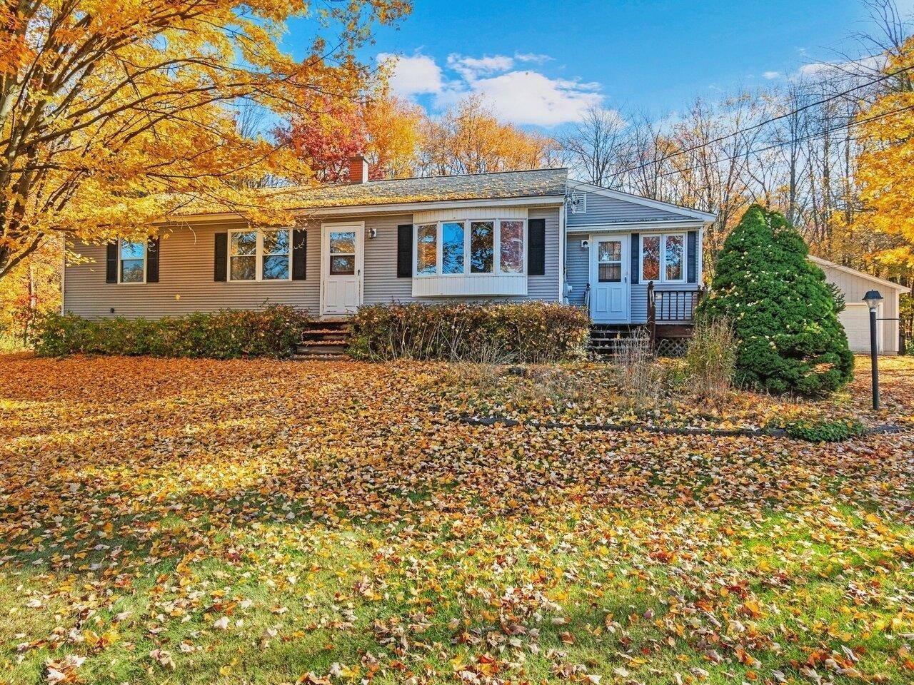
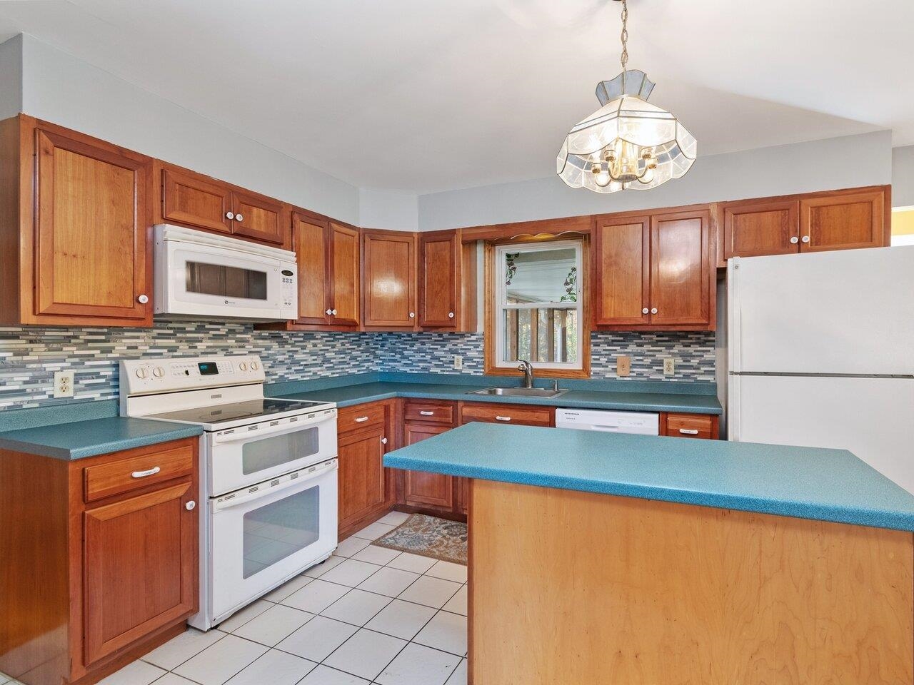
General Property Information
- Property Status:
- Active
- Price:
- $350, 000
- Assessed:
- $0
- Assessed Year:
- County:
- VT-Franklin
- Acres:
- 1.20
- Property Type:
- Single Family
- Year Built:
- 1969
- Agency/Brokerage:
- Margolin and von Trapp Team
Coldwell Banker Hickok and Boardman - Bedrooms:
- 3
- Total Baths:
- 1
- Sq. Ft. (Total):
- 1648
- Tax Year:
- 2025
- Taxes:
- $3, 922
- Association Fees:
This spacious one-level ranch is set back from the road at the end of a long paved drive, perched on a large private lot shaded by mature Maples. The 3-bedroom, 1-bath home offers over 1, 600 sq. ft. of living space and features hardwood floors, wainscoting, a lovely sunroom, large sunken living room with two picture windows, and screened porch with adjoining wood deck. It's the perfect place to spend a summer afternoon, looking out at the backyard and the natural woodland! At the center of the home is the inviting kitchen with plenty of wood cabinets, a center island, and breakfast nook with pass-through to the formal dining room. French doors lead from the kitchen to the comfy sunroom with parquet floors and a second front entrance with a covered porch. The sunken living room is warmed by an efficient wood-burning stove and lots of natural light streaming through the large south-facing picture windows. At the other end of the home is a full bathroom & 3 comfortable bedrooms. One bedroom is currently being used as a laundry room but hookups are also available in the full unfinished basement. There's room for your vehicles, sports equipment & storage in an oversized 2-car detached garage too. Located just over the Swanton line, this home is close to village shops & services, just a few miles from St. Albans, 40 minutes to Burlington, and easy access as well to New York and Montreal! This is a great opportunity to enjoy homeownership and make this home your own! Don't miss it!
Interior Features
- # Of Stories:
- 1
- Sq. Ft. (Total):
- 1648
- Sq. Ft. (Above Ground):
- 1648
- Sq. Ft. (Below Ground):
- 0
- Sq. Ft. Unfinished:
- 1008
- Rooms:
- 7
- Bedrooms:
- 3
- Baths:
- 1
- Interior Desc:
- Blinds, Dining Area, Draperies, Kitchen Island, Laundry Hook-ups, 1st Floor Laundry, Basement Laundry
- Appliances Included:
- Dishwasher, Dryer, Electric Range, Refrigerator, Washer, Electric Water Heater, Owned Water Heater
- Flooring:
- Hardwood, Parquet, Tile
- Heating Cooling Fuel:
- Water Heater:
- Basement Desc:
- Bulkhead, Concrete Floor, Interior Stairs, Unfinished, Walkout
Exterior Features
- Style of Residence:
- Ranch
- House Color:
- Time Share:
- No
- Resort:
- No
- Exterior Desc:
- Exterior Details:
- Deck, Garden Space, Screened Porch
- Amenities/Services:
- Land Desc.:
- Landscaped, Level, Near Country Club, Near Golf Course, Near Shopping, Near Hospital
- Suitable Land Usage:
- Residential
- Roof Desc.:
- Architectural Shingle
- Driveway Desc.:
- Paved
- Foundation Desc.:
- Concrete
- Sewer Desc.:
- Septic
- Garage/Parking:
- Yes
- Garage Spaces:
- 2
- Road Frontage:
- 150
Other Information
- List Date:
- 2025-11-06
- Last Updated:


