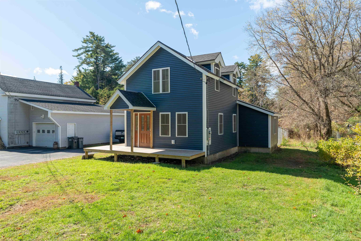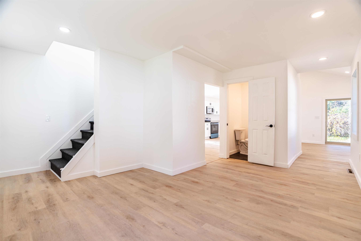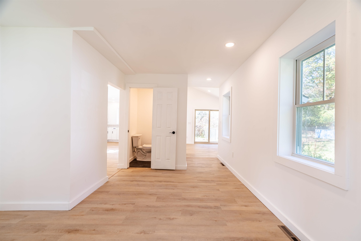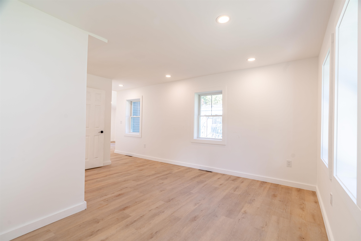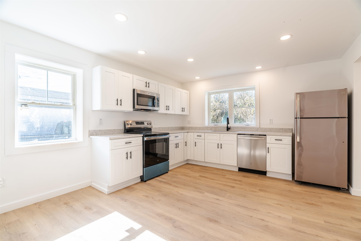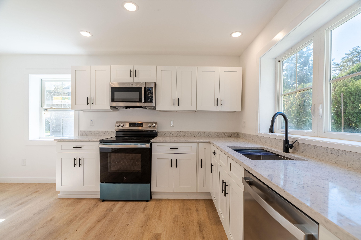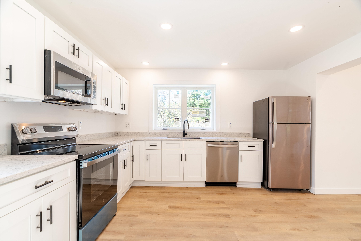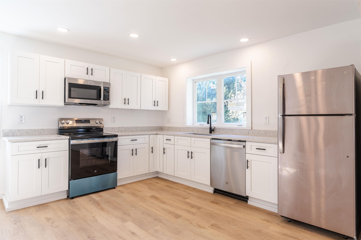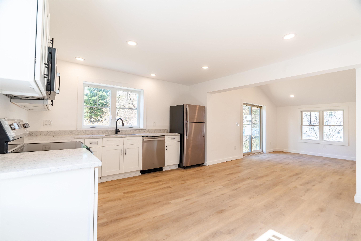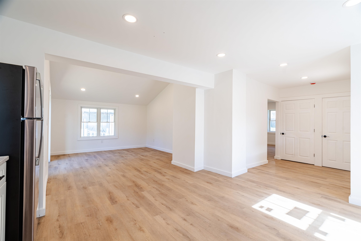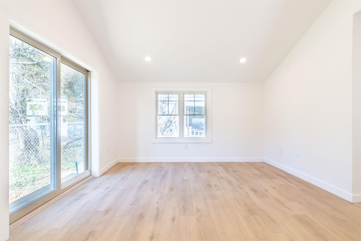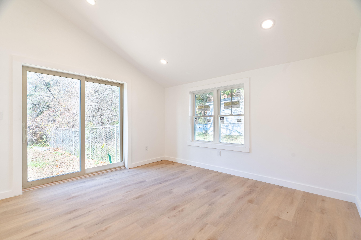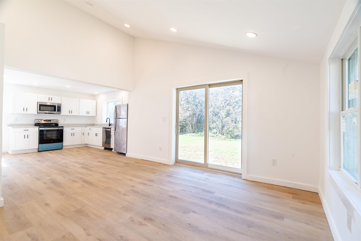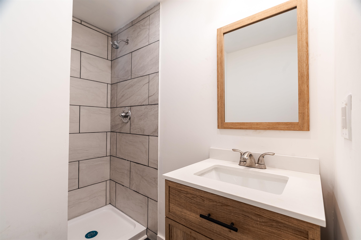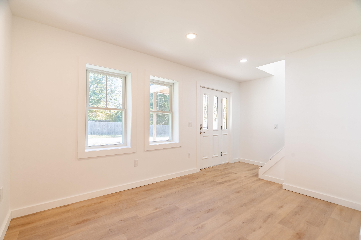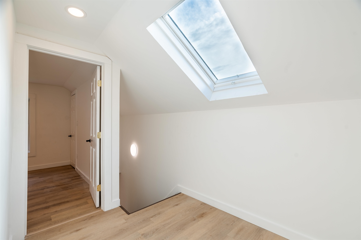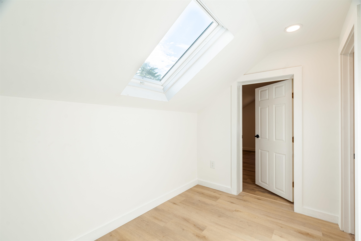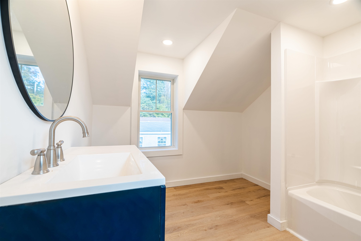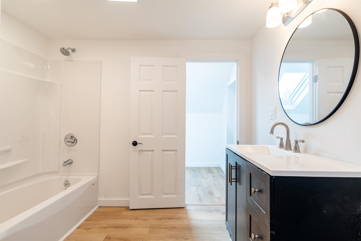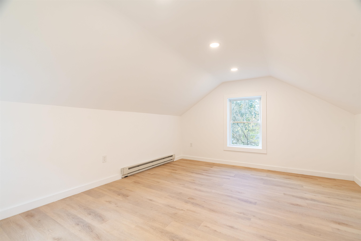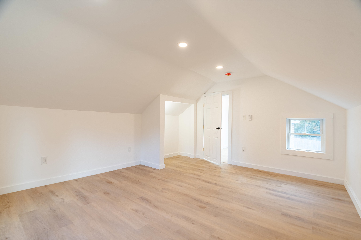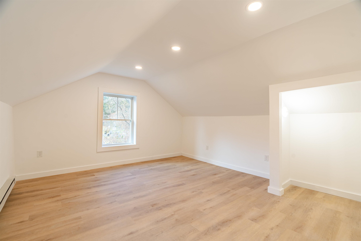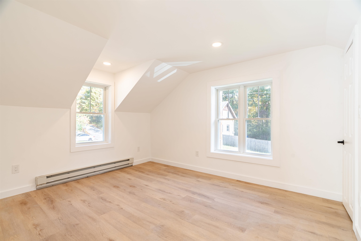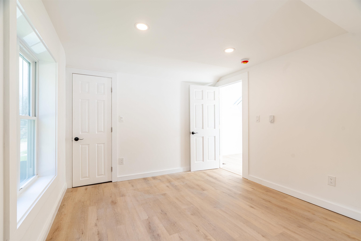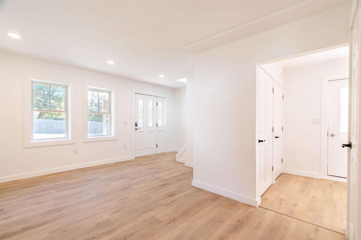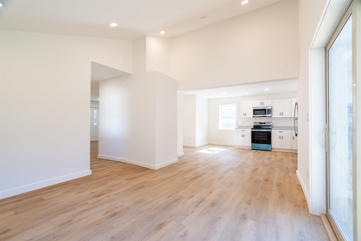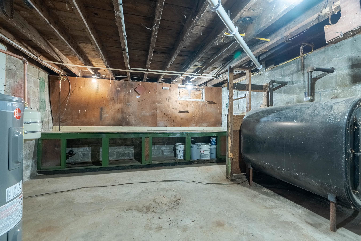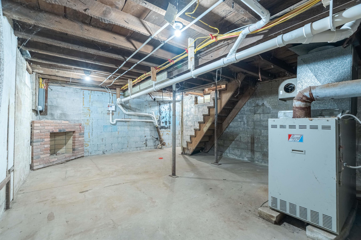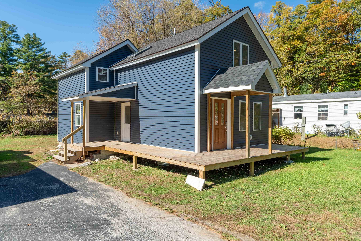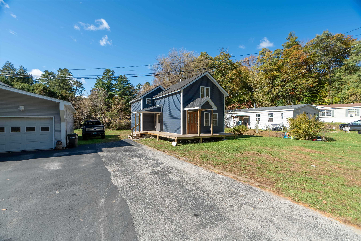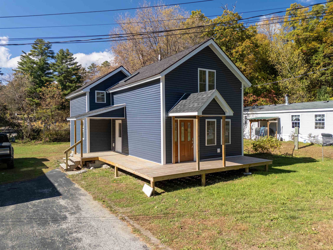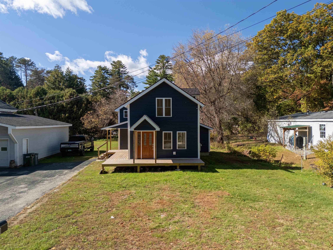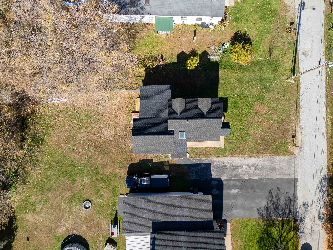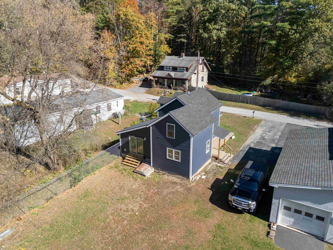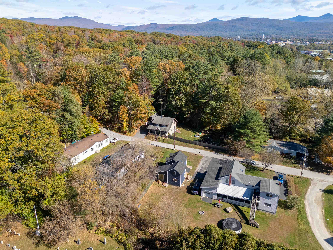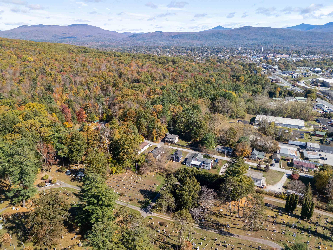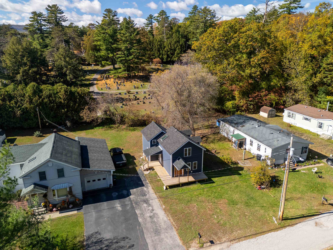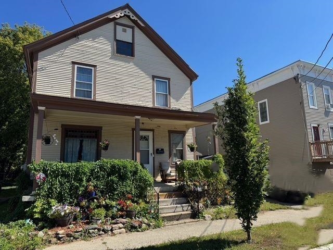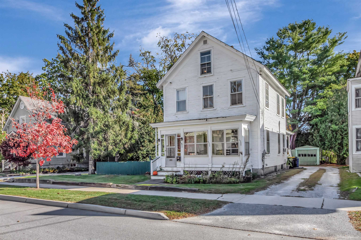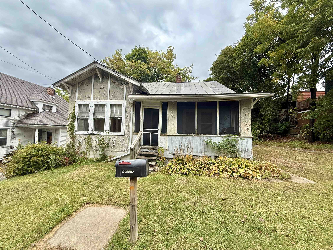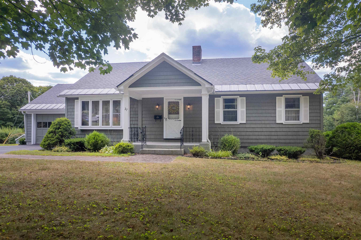1 of 43
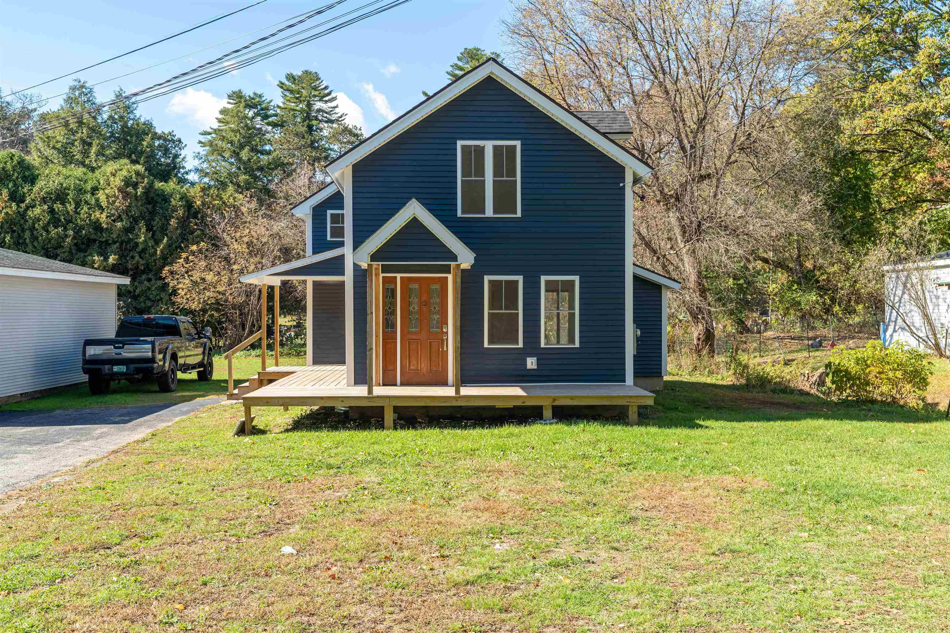
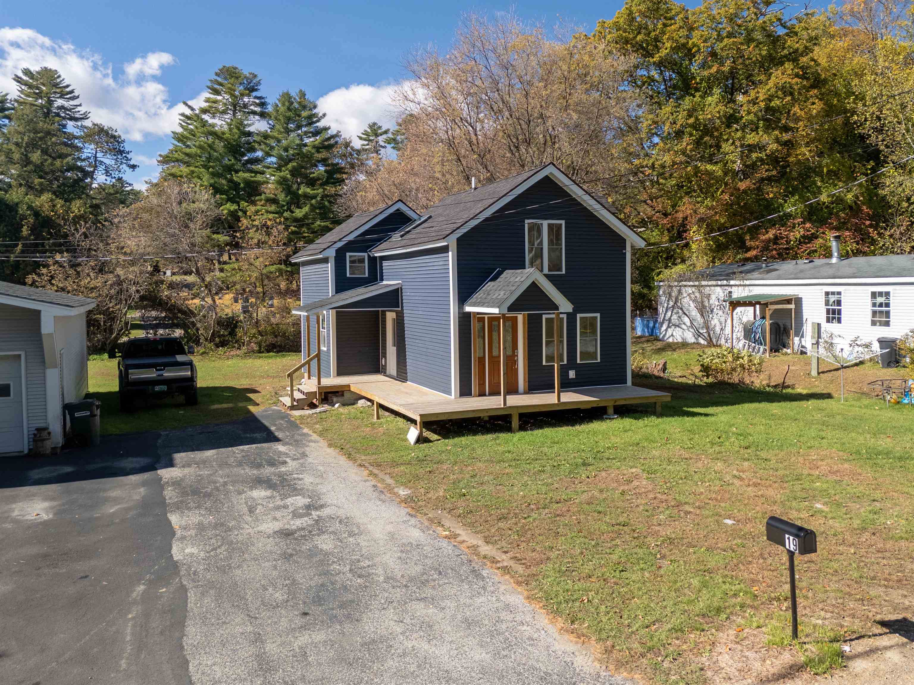
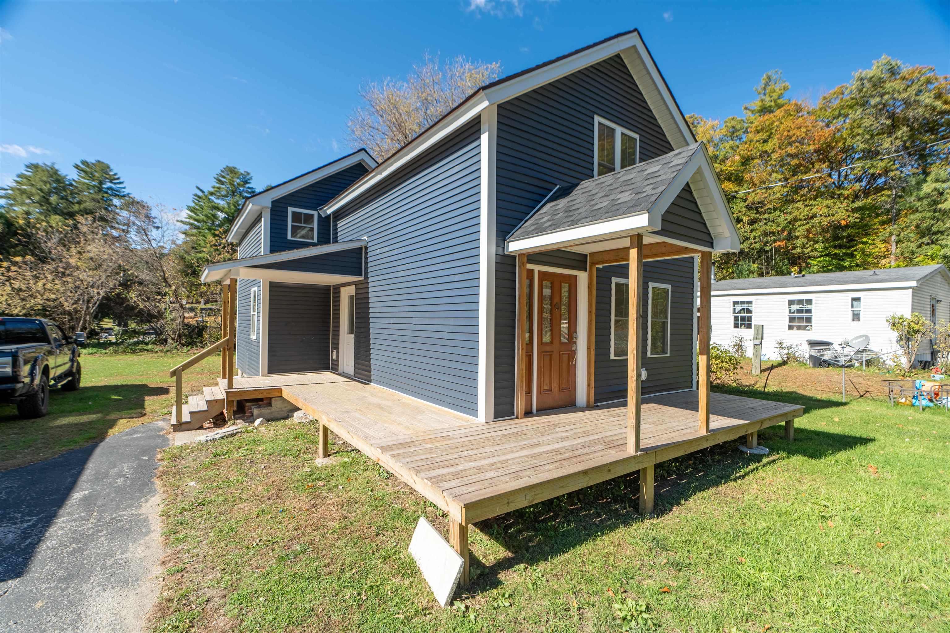
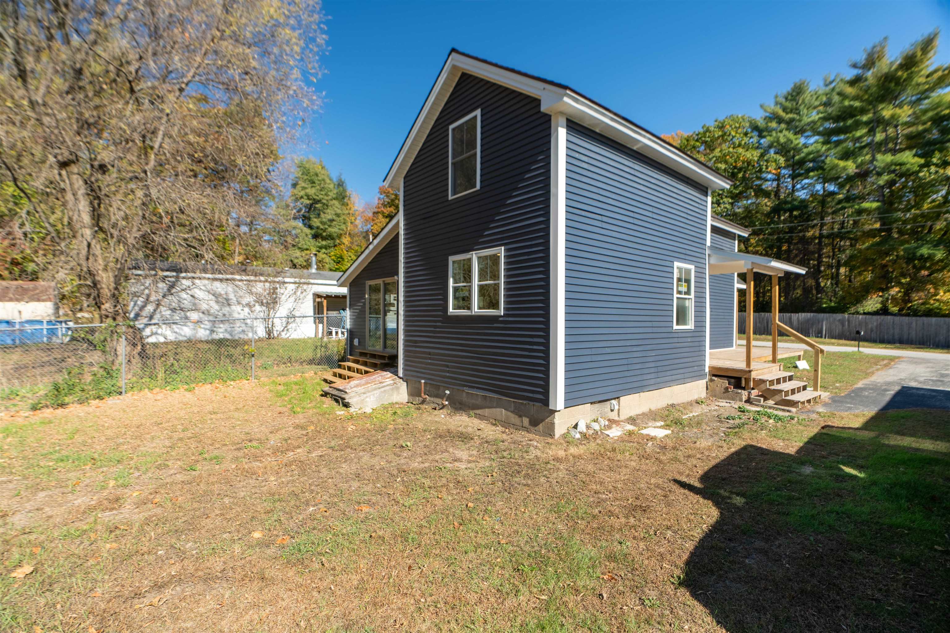
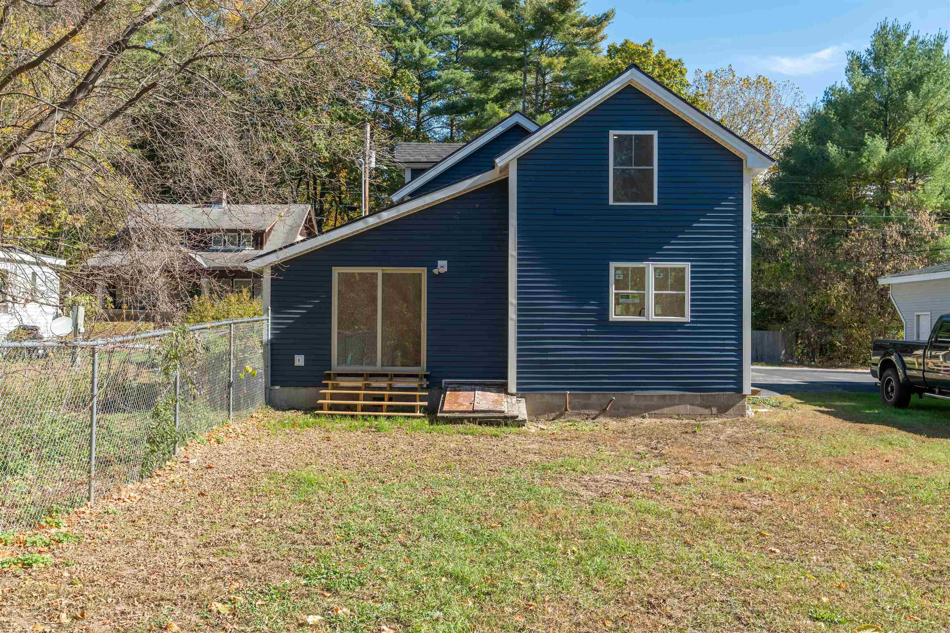
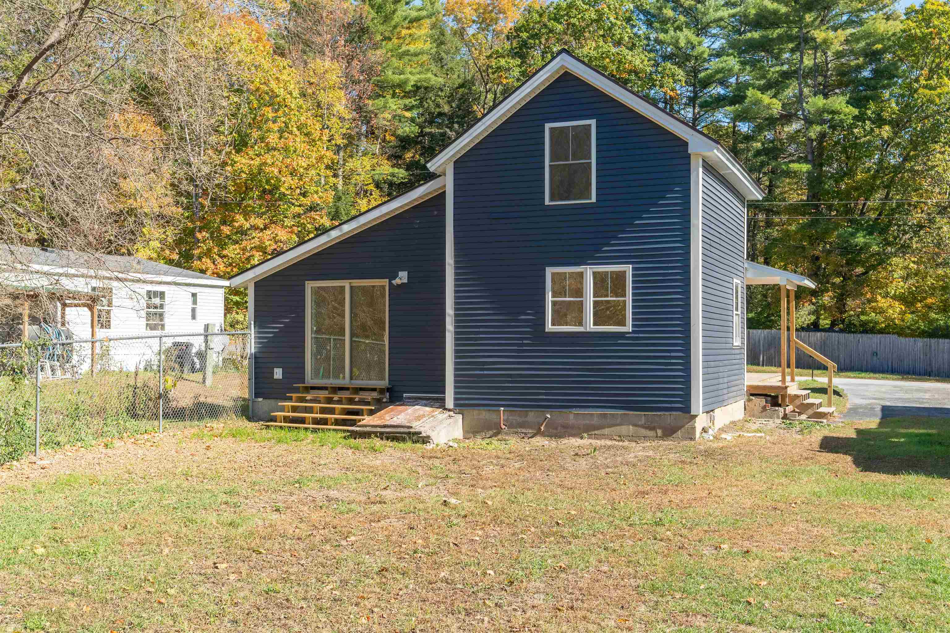
General Property Information
- Property Status:
- Active
- Price:
- $265, 000
- Assessed:
- $0
- Assessed Year:
- County:
- VT-Rutland
- Acres:
- 0.21
- Property Type:
- Single Family
- Year Built:
- 1890
- Agency/Brokerage:
- Ali Sater
Element Real Estate - Bedrooms:
- 2
- Total Baths:
- 2
- Sq. Ft. (Total):
- 1466
- Tax Year:
- 2025
- Taxes:
- $1, 571
- Association Fees:
Welcome to 19 Shedd Place in Rutland, a fully renovated home tucked away on a quiet dead-end street with walking paths just steps away. Come inside to find a fresh and comfortable first floor with updated flooring and finishes, a bright living space, and a modern kitchen with new appliances, along with a convenient ¾ bath. Upstairs, you’ll find two well-sized bedrooms and a fully updated full bath, creating a simple and functional layout. Major upgrades include new siding, windows, heating, electrical, plumbing, and interior finishes throughout—offering the ease and confidence of a move-in-ready home. Outside, the peaceful setting provides a nice spot to unwind, with nearby paths perfect for walking or enjoying the outdoors. This is a great option for anyone seeking a low-maintenance, updated home in a quiet Rutland location. Listed by the owner-agent.
Interior Features
- # Of Stories:
- 1.75
- Sq. Ft. (Total):
- 1466
- Sq. Ft. (Above Ground):
- 1466
- Sq. Ft. (Below Ground):
- 0
- Sq. Ft. Unfinished:
- 812
- Rooms:
- 5
- Bedrooms:
- 2
- Baths:
- 2
- Interior Desc:
- Dining Area, Kitchen/Dining, Natural Light, Skylight, Vaulted Ceiling
- Appliances Included:
- Dishwasher, Microwave, Electric Range, Refrigerator, Owned Water Heater, Tank Water Heater
- Flooring:
- Vinyl Plank
- Heating Cooling Fuel:
- Water Heater:
- Basement Desc:
- Bulkhead, Concrete, Concrete Floor, Storage Space, Unfinished, Interior Access
Exterior Features
- Style of Residence:
- Colonial
- House Color:
- Time Share:
- No
- Resort:
- Exterior Desc:
- Exterior Details:
- Deck, Partial Fence
- Amenities/Services:
- Land Desc.:
- Landscaped, Level, Near Paths, Near Public Transportatn, Near Hospital, Near School(s)
- Suitable Land Usage:
- Roof Desc.:
- Asphalt Shingle
- Driveway Desc.:
- Paved
- Foundation Desc.:
- Block, Concrete
- Sewer Desc.:
- Public
- Garage/Parking:
- No
- Garage Spaces:
- 0
- Road Frontage:
- 0
Other Information
- List Date:
- 2025-11-06
- Last Updated:


